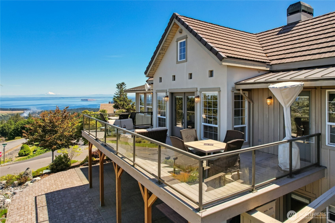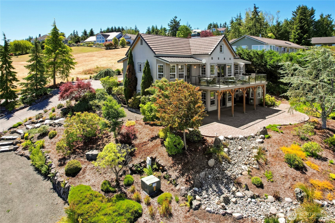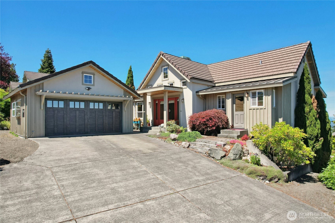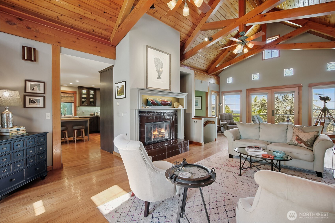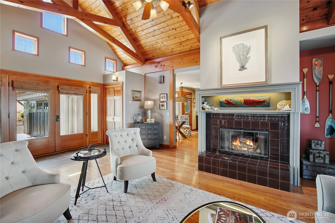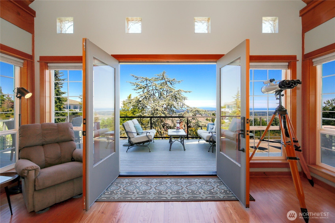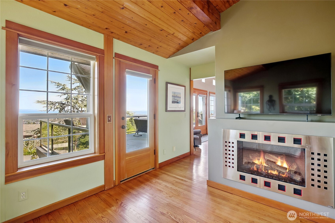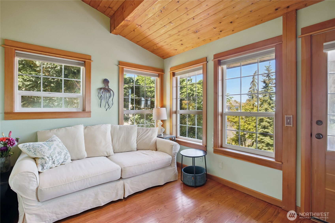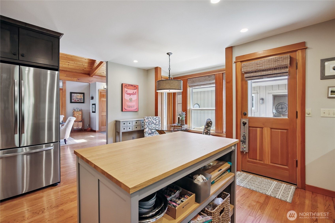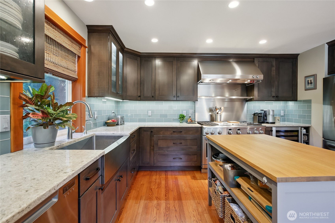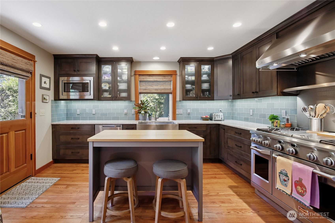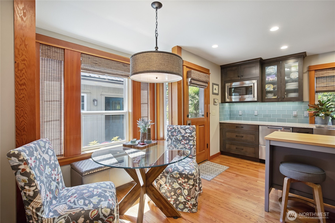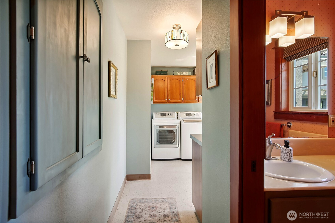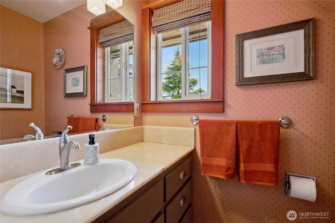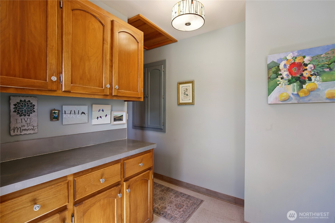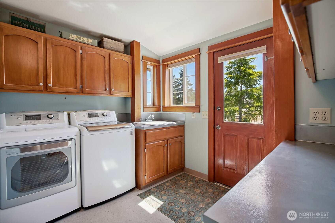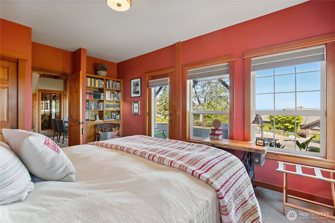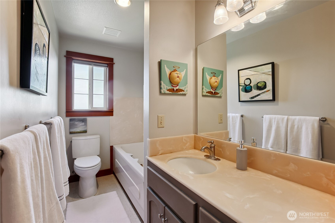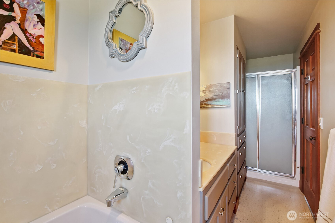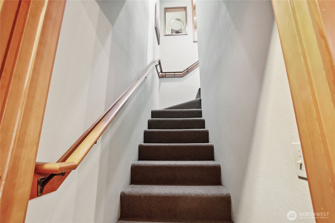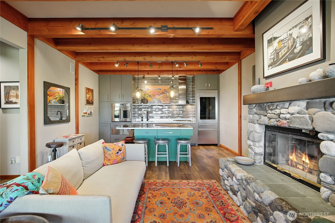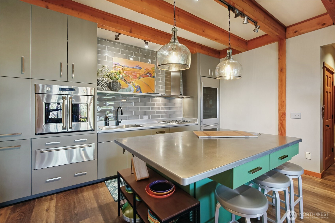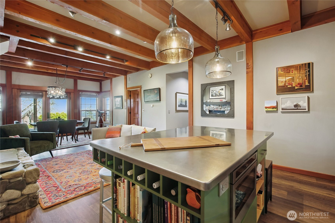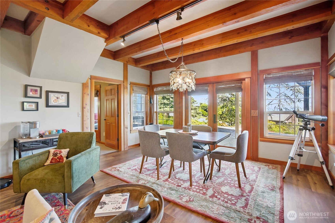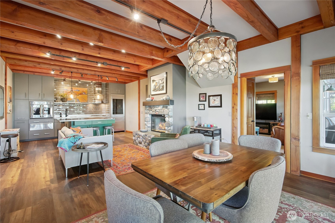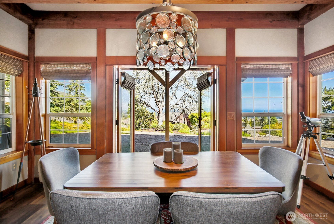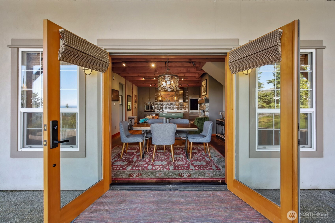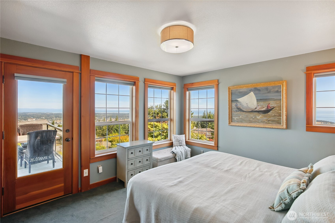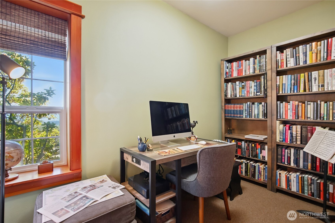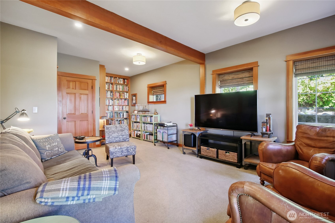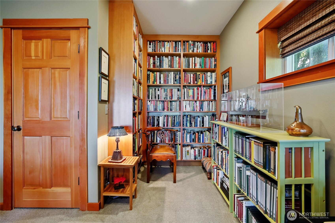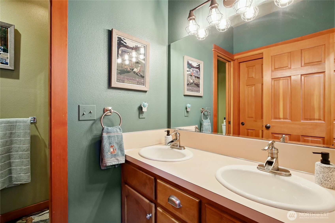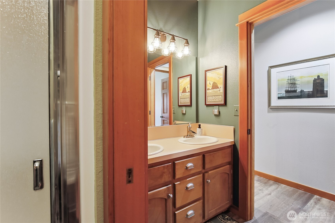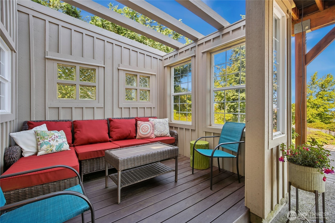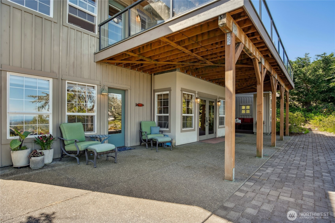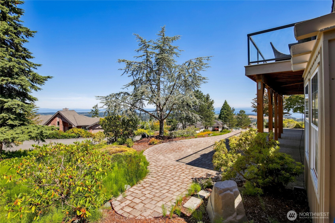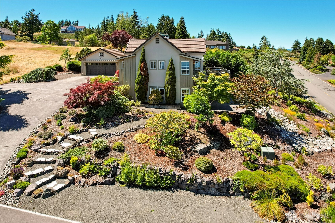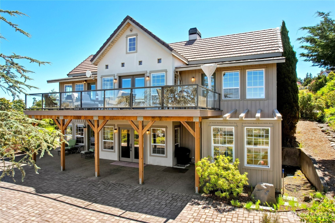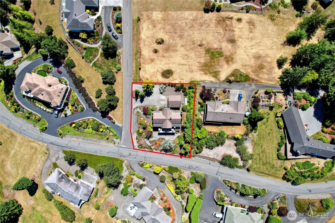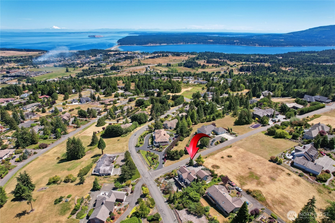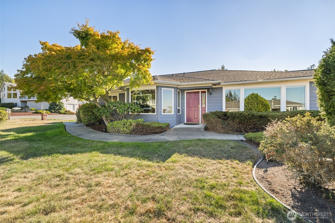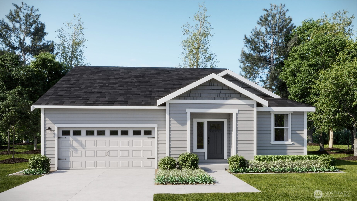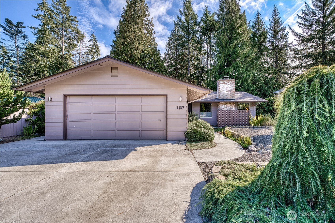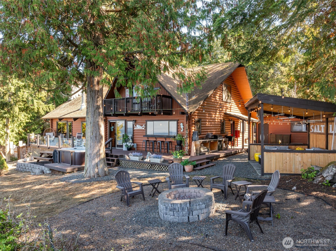12 Hawks Way
Sequim, WA 98382
-
4 Bed
-
1.5 Bath
-
2702 SqFt
-
43 DOM
-
Built: 1991
- Status: Active
$975,000
$975000
-
4 Bed
-
1.5 Bath
-
2702 SqFt
-
43 DOM
-
Built: 1991
- Status: Active
Love this home?

Krishna Regupathy
Principal Broker
(503) 893-8874Experience luxury living on a beautifully landscaped half acre with stunning views of Sequim Bay, the Puget Sound, and Mt. Baker. This exceptional home features a concrete tile roof, wood beam ceilings & a lovely blend of flooring throughout. The main level offers a spacious living room, cozy den, and a chef’s kitchen with glass tile backsplash, quartz counters, island, stainless steel appliances, wine fridge, and dining nook. The primary suite includes a private ensuite & deck access. The lower level boasts a second full kitchen, stone fireplace, living room, three bedrooms, a bathroom, as well as patio access. This floorplan could be ideal for multi-generational living if needed, and definitely provides opportunities for a home office.
Listing Provided Courtesy of Sheryl Wingate, Redfin
General Information
-
NWM2409353
-
Single Family Residence
-
43 DOM
-
4
-
0.5 acres
-
1.5
-
2702
-
1991
-
-
Clallam
-
-
Buyer To Verify
-
Buyer To Verify
-
Buyer To Verify
-
Residential
-
Single Family Residence
-
Listing Provided Courtesy of Sheryl Wingate, Redfin
Krishna Realty data last checked: Sep 22, 2025 00:58 | Listing last modified Aug 29, 2025 20:15,
Source:
Download our Mobile app
Residence Information
-
-
-
-
2702
-
-
-
3/Gas
-
4
-
1
-
1
-
1.5
-
See Remarks
-
2,
-
16 - 1 Story w/Bsmnt.
-
-
-
1991
-
-
-
-
Partially Finished
-
-
-
Partially Finished
-
Poured Concrete
-
-
Features and Utilities
-
-
Dishwasher(s), Disposal, Double Oven, Dryer(s), Microwave(s), Refrigerator(s), Stove(s)/Range(s), Wa
-
Second Kitchen, Bath Off Primary, Built-In Vacuum, Ceiling Fan(s), Double Pane/Storm Window, Firepla
-
Stucco, Wood
-
-
-
Public
-
-
Sewer Connected
-
-
Financial
-
6823
-
-
-
-
-
Cash Out, Conventional, VA Loan
-
07-17-2025
-
-
-
Comparable Information
-
-
43
-
43
-
-
Cash Out, Conventional, VA Loan
-
$999,900
-
$999,900
-
-
Aug 29, 2025 20:15
Schools
Map
Listing courtesy of Redfin.
The content relating to real estate for sale on this site comes in part from the IDX program of the NWMLS of Seattle, Washington.
Real Estate listings held by brokerage firms other than this firm are marked with the NWMLS logo, and
detailed information about these properties include the name of the listing's broker.
Listing content is copyright © 2025 NWMLS of Seattle, Washington.
All information provided is deemed reliable but is not guaranteed and should be independently verified.
Krishna Realty data last checked: Sep 22, 2025 00:58 | Listing last modified Aug 29, 2025 20:15.
Some properties which appear for sale on this web site may subsequently have sold or may no longer be available.
Love this home?

Krishna Regupathy
Principal Broker
(503) 893-8874Experience luxury living on a beautifully landscaped half acre with stunning views of Sequim Bay, the Puget Sound, and Mt. Baker. This exceptional home features a concrete tile roof, wood beam ceilings & a lovely blend of flooring throughout. The main level offers a spacious living room, cozy den, and a chef’s kitchen with glass tile backsplash, quartz counters, island, stainless steel appliances, wine fridge, and dining nook. The primary suite includes a private ensuite & deck access. The lower level boasts a second full kitchen, stone fireplace, living room, three bedrooms, a bathroom, as well as patio access. This floorplan could be ideal for multi-generational living if needed, and definitely provides opportunities for a home office.
Similar Properties
Download our Mobile app
