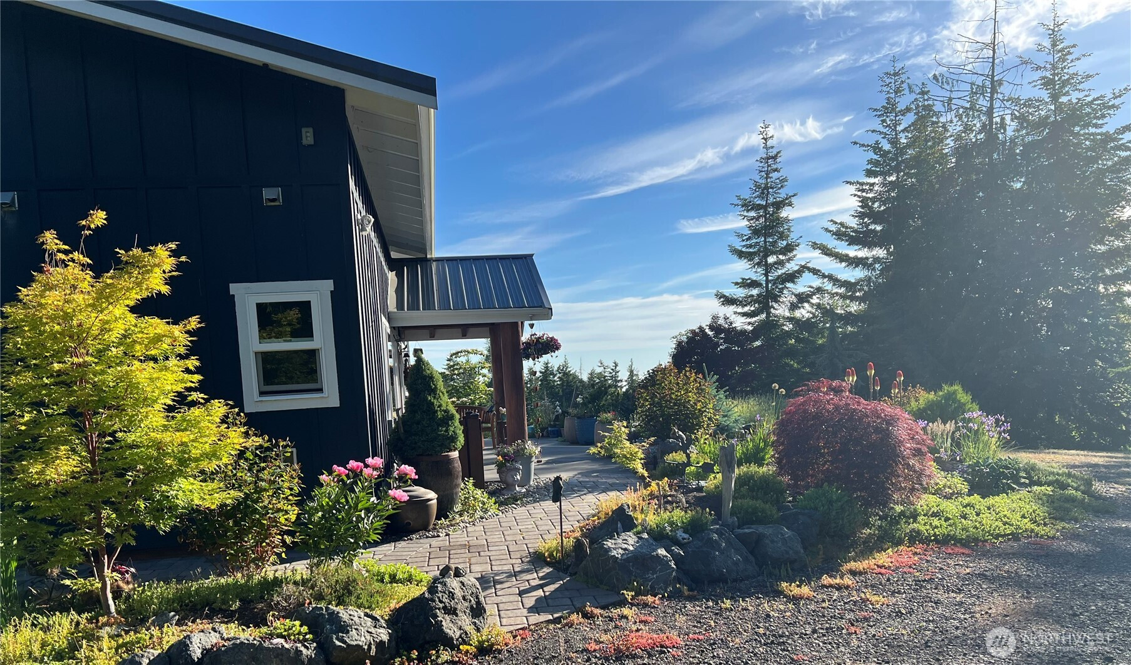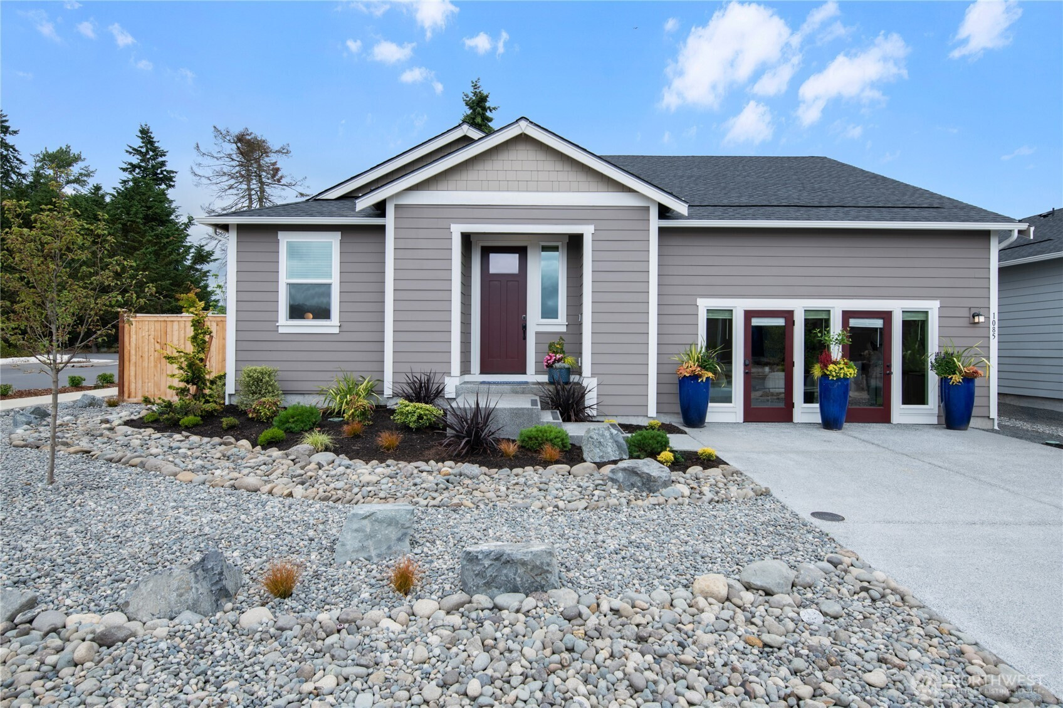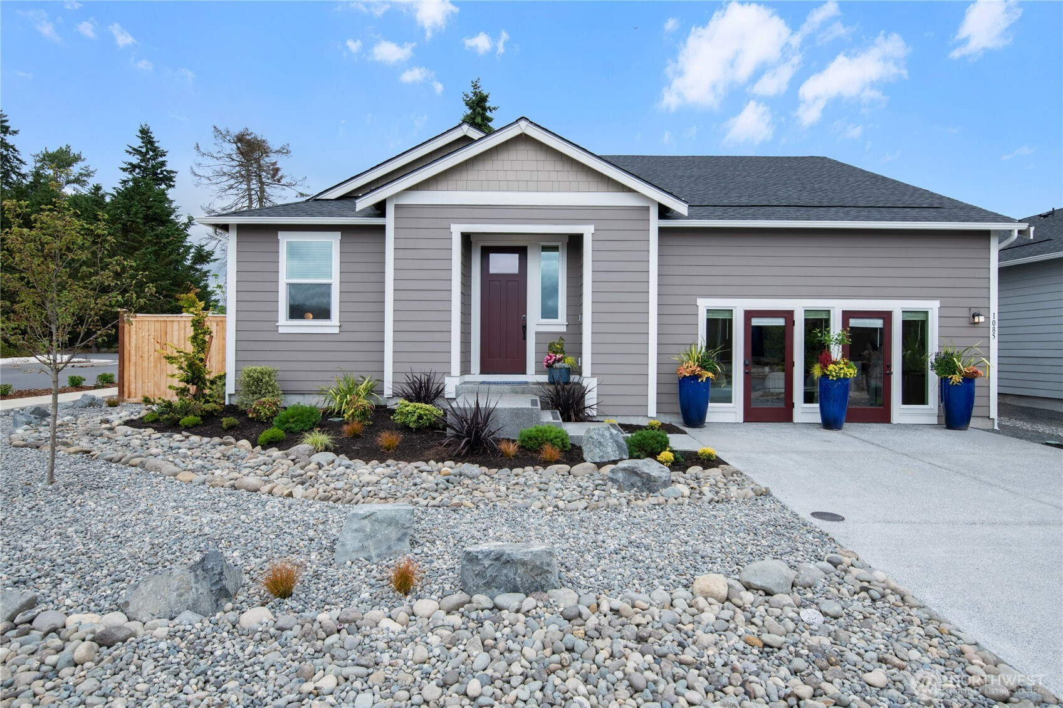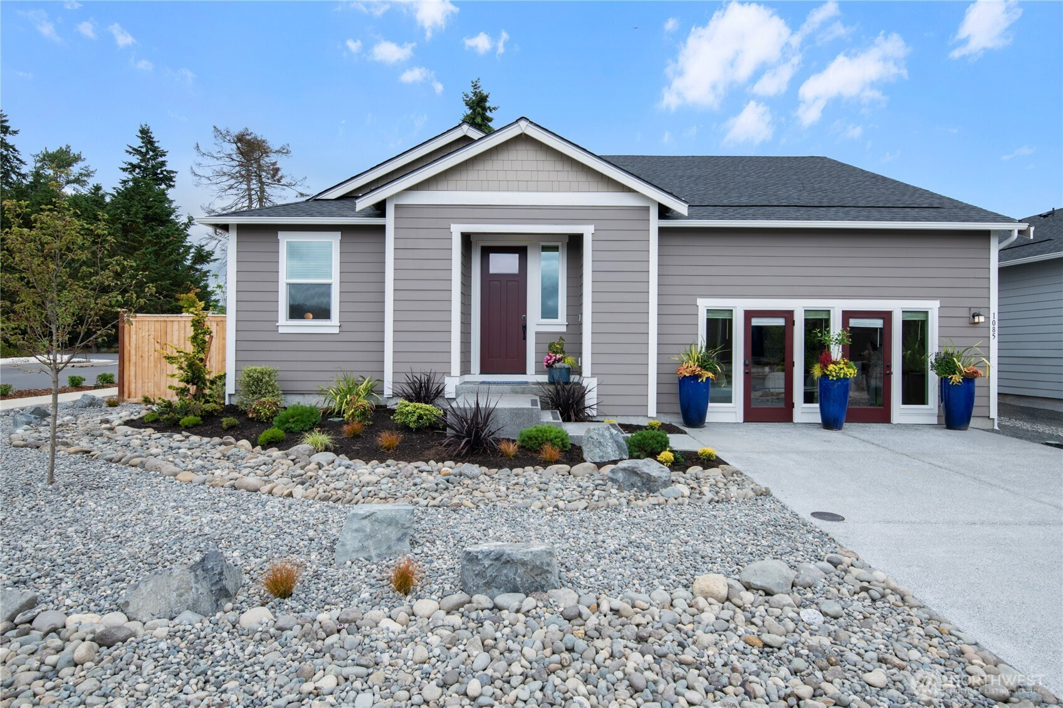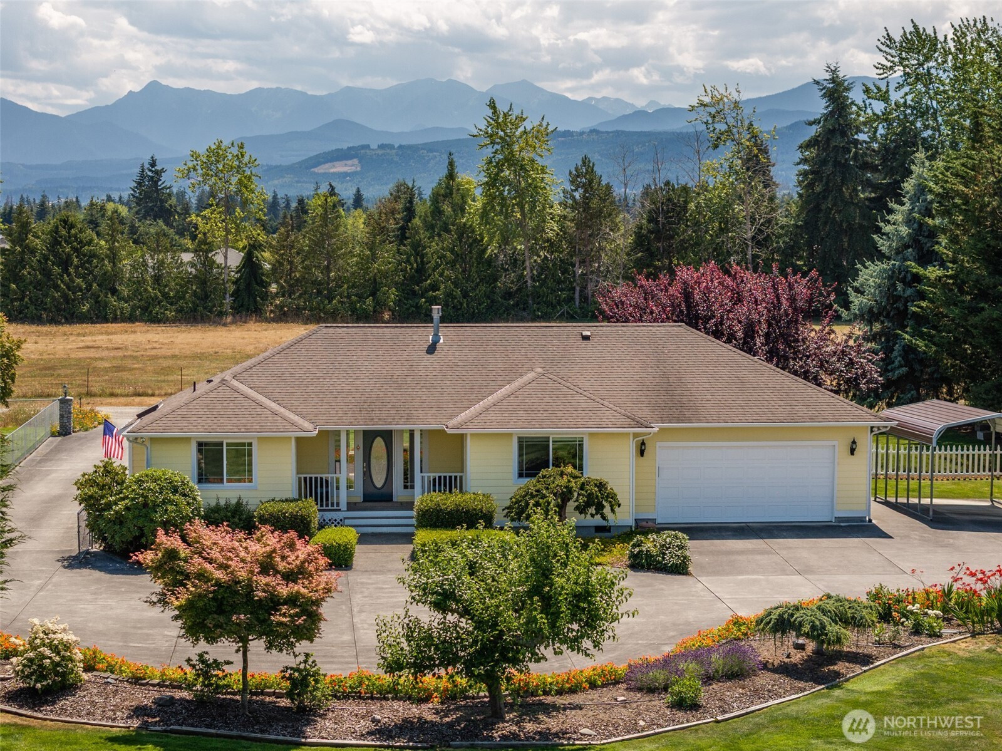1068 Happy Valley Road
Sequim, WA 98382
-
2 Bed
-
2.5 Bath
-
2240 SqFt
-
38 DOM
-
Built: 2018
- Status: Active
$839,900
$839900
-
2 Bed
-
2.5 Bath
-
2240 SqFt
-
38 DOM
-
Built: 2018
- Status: Active
Love this home?

Krishna Regupathy
Principal Broker
(503) 893-8874Endless possibilities in this quality craftsman home on 3.4+ acres w/water & mountain view. The home features a no step entry, open concept kitchen-living-dining, laundry, zero-threshold steam shower bath, & loft access. The 800 sq' finished flex room has 2 entry doors, ADA bath, RV door & garage door. Potential use for bdrm, great room+ office or shop. Upstairs is a cozy open concept living-dining-kitchenette, full bath & bdrm, 2nd loft access, along w/an inviting covered deck to enjoy the view & sunrise. RV drive thru w/full hook-up & dump station. Designed for future multifamily expansion w/an installed 3 bedroom septic & expanded electric to build a 2 bdrm + office home at the top of the gentle slopped property. Appraised at $945,000.00
Listing Provided Courtesy of Jody McLean, Professional Rlty Srvcs Sequim
General Information
-
NWM2381525
-
Single Family Residence
-
38 DOM
-
2
-
3.4 acres
-
2.5
-
2240
-
2018
-
-
Clallam
-
-
Buyer To Verify
-
Sequim Mid
-
Sequim Snr High
-
Residential
-
Single Family Residence
-
Listing Provided Courtesy of Jody McLean, Professional Rlty Srvcs Sequim
Krishna Realty data last checked: Jul 29, 2025 19:02 | Listing last modified Jul 17, 2025 19:59,
Source:
Download our Mobile app
Residence Information
-
-
-
-
2240
-
-
-
-
2
-
2
-
1
-
2.5
-
Metal
-
-
11 - 1 1/2 Story
-
-
-
2018
-
-
-
-
None
-
-
-
None
-
Concrete Ribbon
-
-
Features and Utilities
-
-
Dishwasher(s), Dryer(s), Microwave(s), Refrigerator(s), See Remarks, Stove(s)/Range(s), Washer(s)
-
Second Kitchen, Bath Off Primary, Ceiling Fan(s), High Tech Cabling, Loft, Security System, Vaulted
-
Cement Planked, Wood
-
Accessible Bath, Accessible Bedroom, Accessible Central Living Area, Accessible Entrance, Accessible
-
-
Community
-
-
Septic Tank
-
-
Financial
-
3361
-
-
-
-
-
Cash Out, Conventional, FHA, USDA Loan, VA Loan
-
06-04-2025
-
-
-
Comparable Information
-
-
38
-
38
-
-
Cash Out, Conventional, FHA, USDA Loan, VA Loan
-
$839,900
-
$839,900
-
-
Jul 17, 2025 19:59
Schools
Map
Listing courtesy of Professional Rlty Srvcs Sequim.
The content relating to real estate for sale on this site comes in part from the IDX program of the NWMLS of Seattle, Washington.
Real Estate listings held by brokerage firms other than this firm are marked with the NWMLS logo, and
detailed information about these properties include the name of the listing's broker.
Listing content is copyright © 2025 NWMLS of Seattle, Washington.
All information provided is deemed reliable but is not guaranteed and should be independently verified.
Krishna Realty data last checked: Jul 29, 2025 19:02 | Listing last modified Jul 17, 2025 19:59.
Some properties which appear for sale on this web site may subsequently have sold or may no longer be available.
Love this home?

Krishna Regupathy
Principal Broker
(503) 893-8874Endless possibilities in this quality craftsman home on 3.4+ acres w/water & mountain view. The home features a no step entry, open concept kitchen-living-dining, laundry, zero-threshold steam shower bath, & loft access. The 800 sq' finished flex room has 2 entry doors, ADA bath, RV door & garage door. Potential use for bdrm, great room+ office or shop. Upstairs is a cozy open concept living-dining-kitchenette, full bath & bdrm, 2nd loft access, along w/an inviting covered deck to enjoy the view & sunrise. RV drive thru w/full hook-up & dump station. Designed for future multifamily expansion w/an installed 3 bedroom septic & expanded electric to build a 2 bdrm + office home at the top of the gentle slopped property. Appraised at $945,000.00
Similar Properties
Download our Mobile app































