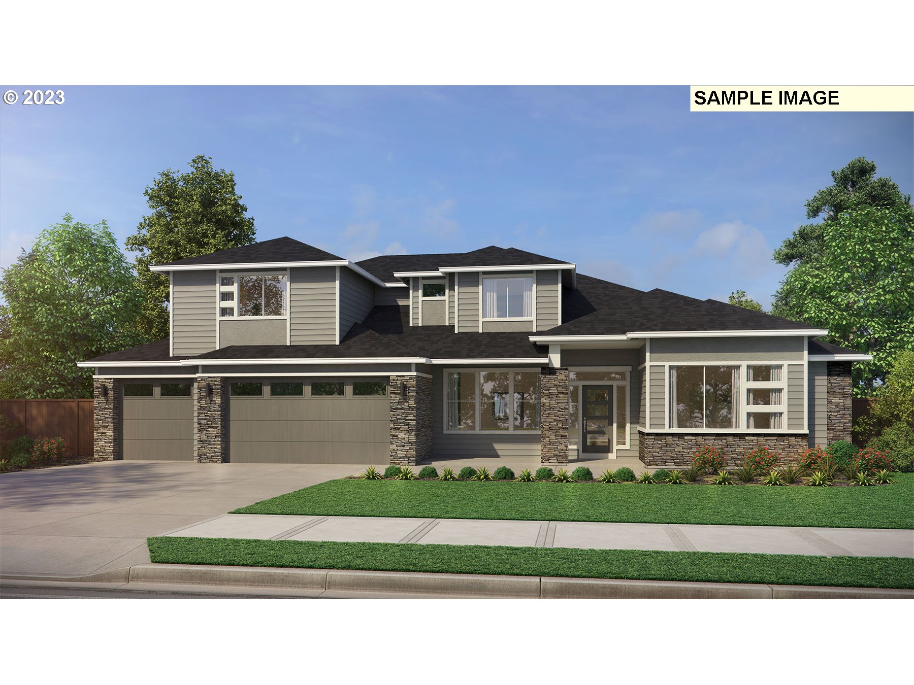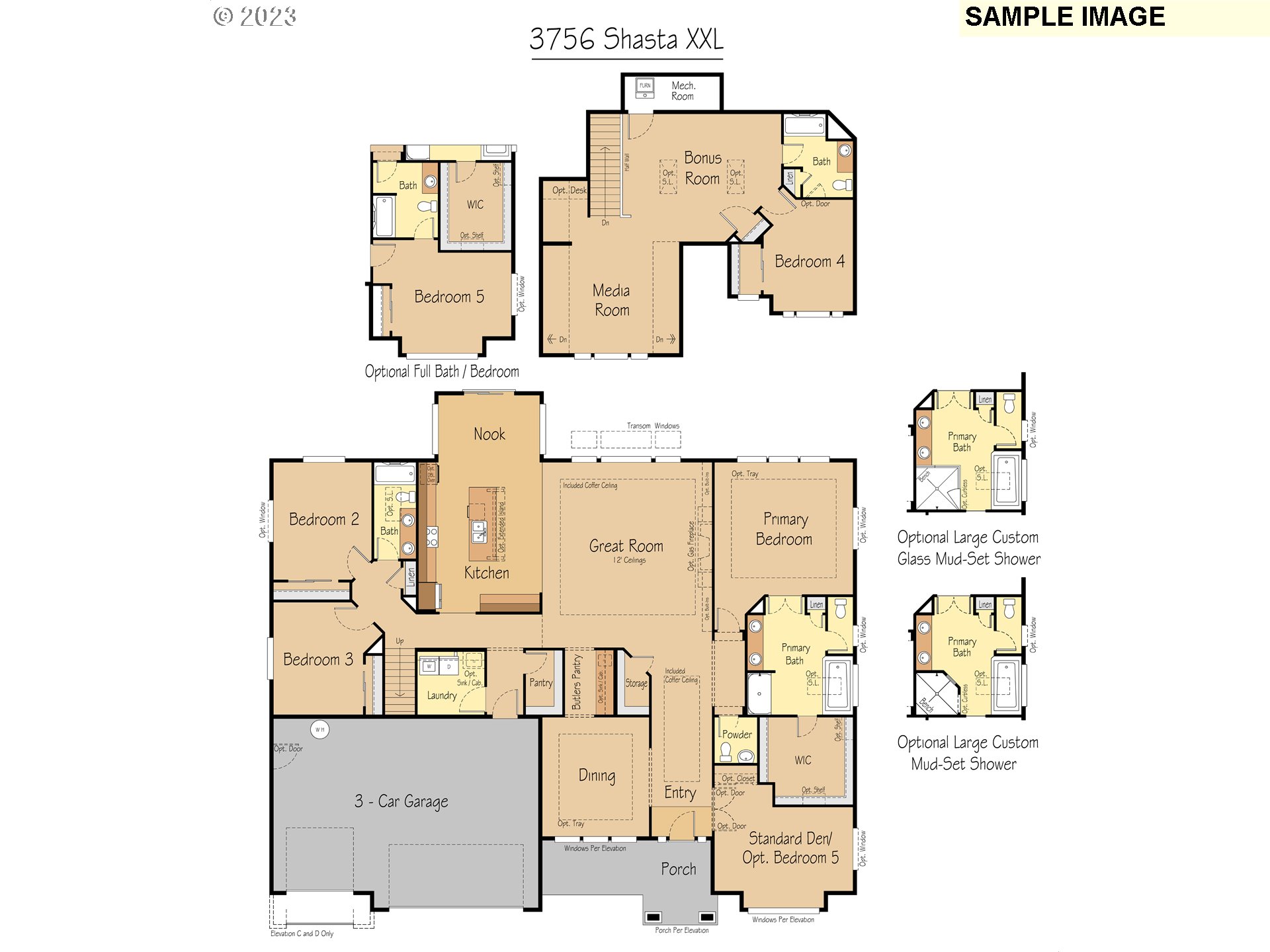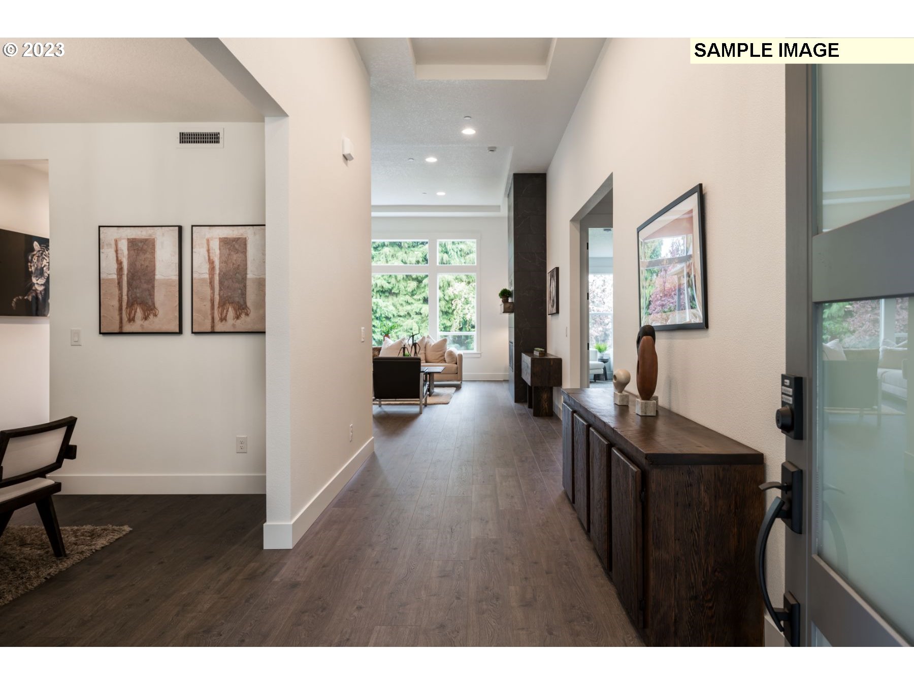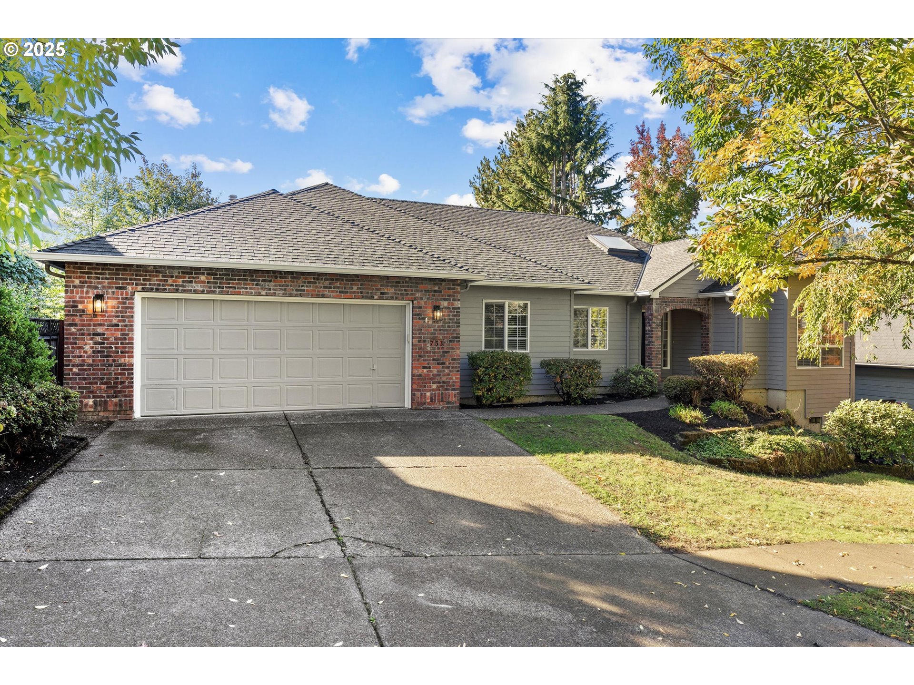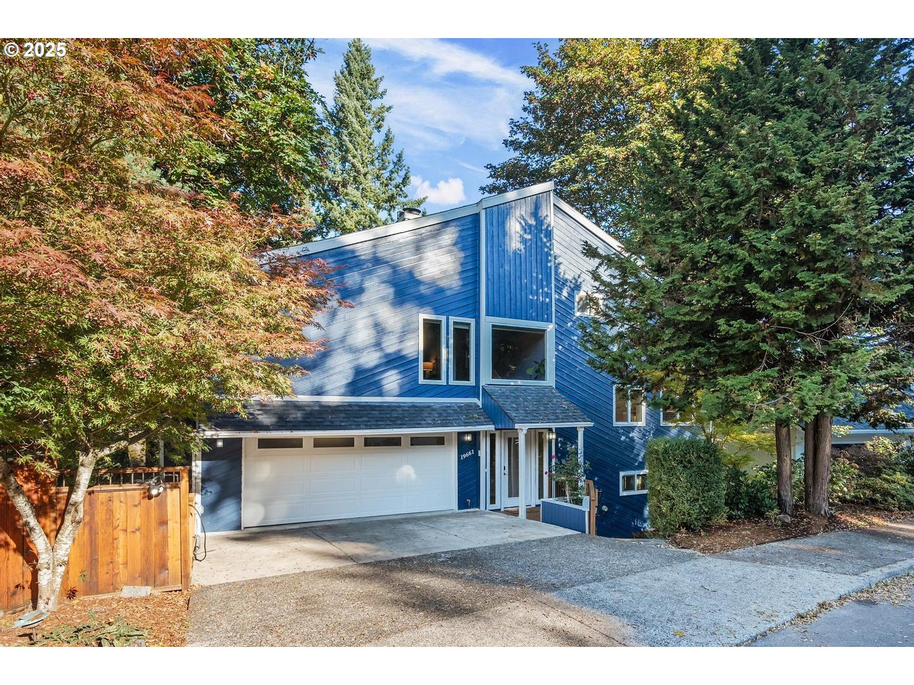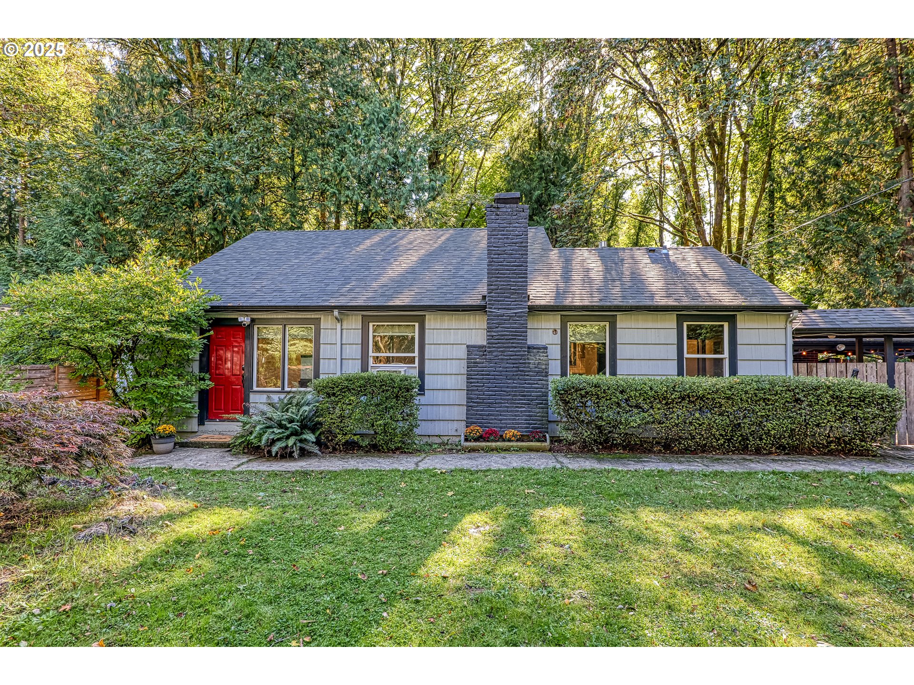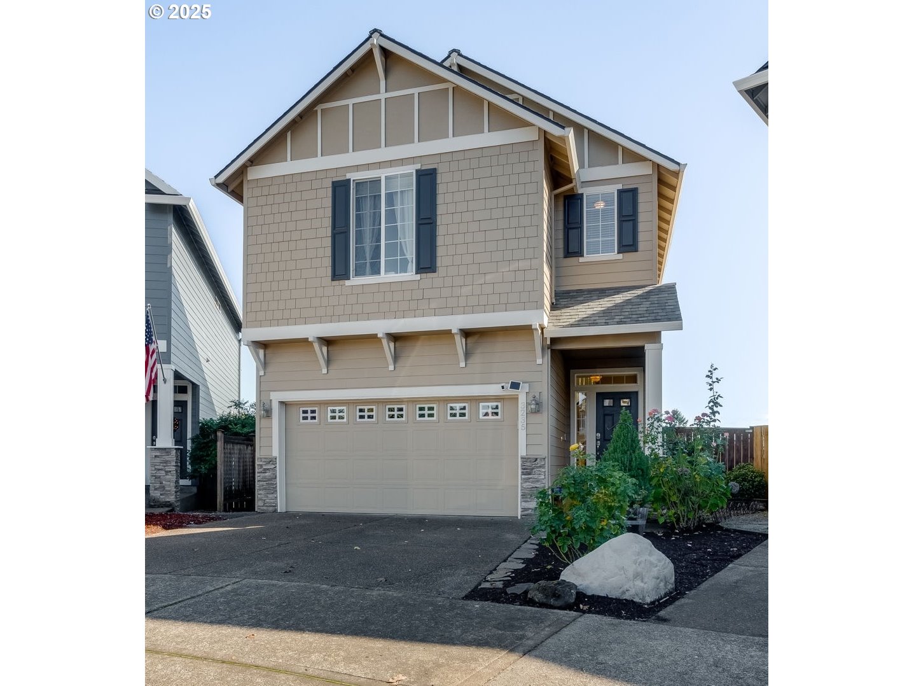$1750000
Price cut: $35K (05-21-2025)
-
4 Bed
-
3.5 Bath
-
4123 SqFt
-
716 DOM
-
Built: 2025
-
Status: Active
Open House
Love this home?

Krishna Regupathy
Principal Broker
(503) 893-8874Spacious Acreage Homesite – Personalize Your Dream HomeDiscover a versatile and luxurious home designed for comfort, flexibility, and style. This proposed plan offers 4 to 6 bedrooms and 3.5 to 4.5 bathrooms, all thoughtfully arranged to suit a variety of living needs. The highly desirable main-level primary suite ensures convenience and privacy, while a spacious den and bonus room offer ideal spaces for remote work, hobbies, or entertaining.At the heart of the home, the gourmet kitchen boasts slab quartz countertops, a double oven, and smart home features—perfect for modern living and effortless entertaining. Generous options include a full guest suite, expanded laundry configurations, or an upper-level layout with additional bedrooms and baths—allowing you to tailor the space to fit your lifestyle.There's still time for buyers to select their preferred layout and finishes at the builder’s state-of-the-art 5,000 SF design studio. Set on a spacious acreage lot in a peaceful setting, this home combines timeless craftsmanship with cutting-edge convenience.Don’t miss this opportunity to create a custom living experience—your dream home awaits!
Listing Provided Courtesy of Rose-Marie Burns, Pacific Lifestyle Homes Inc
General Information
-
23219494
-
SingleFamilyResidence
-
716 DOM
-
4
-
1.25 acres
-
3.5
-
4123
-
2025
-
RRFF-5
-
Clackamas
-
New Construction
-
Stafford 10/10
-
Meridian Creek
-
West Linn 9/10
-
Residential
-
SingleFamilyResidence
-
Stafford Crossing lot 1
Listing Provided Courtesy of Rose-Marie Burns, Pacific Lifestyle Homes Inc
Krishna Realty data last checked: Oct 17, 2025 06:01 | Listing last modified Oct 16, 2025 13:45,
Source:

Open House
-
Fri, Oct 17th, 11AM to 5PM
Sun, Oct 19th, 11AM to 5PM
Download our Mobile app
Similar Properties
Download our Mobile app
