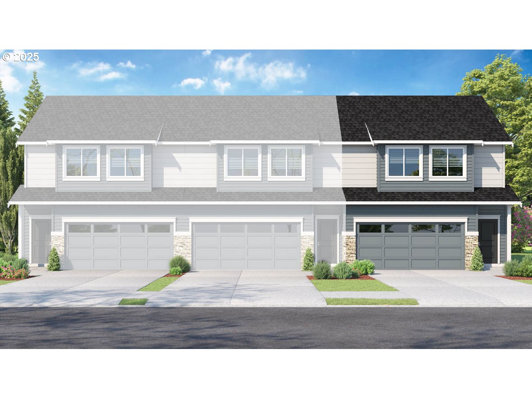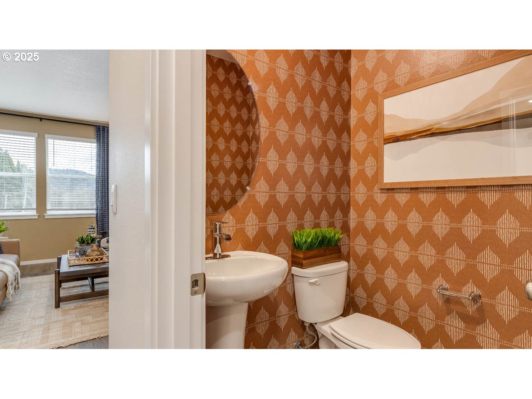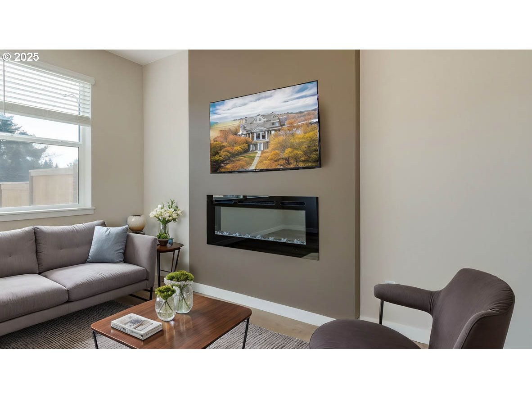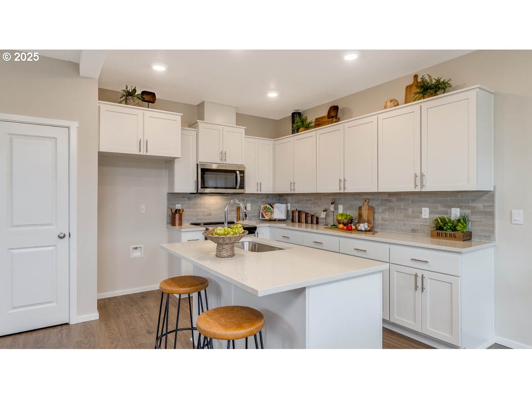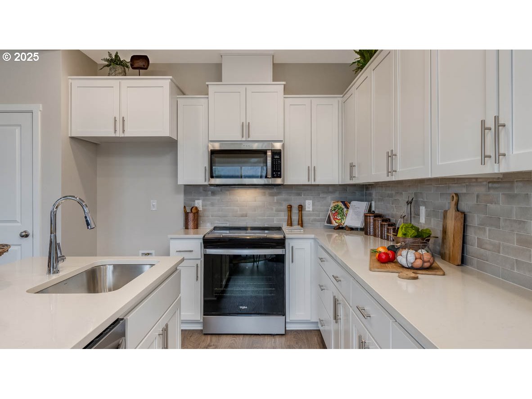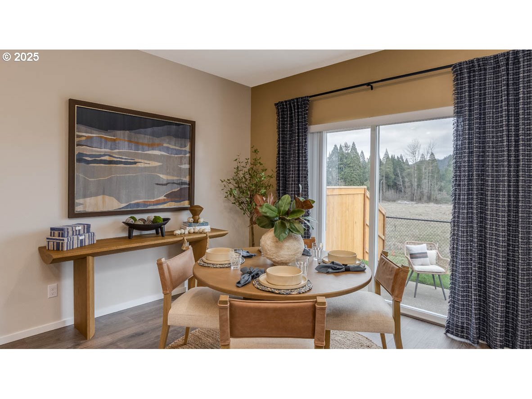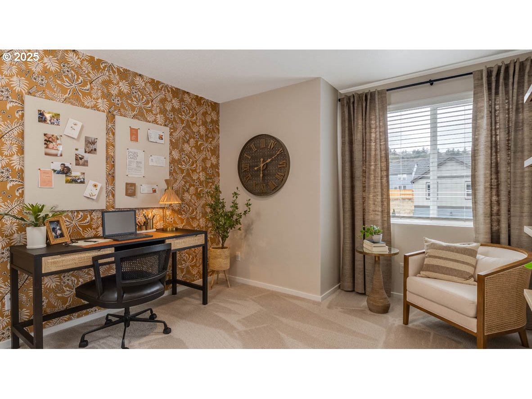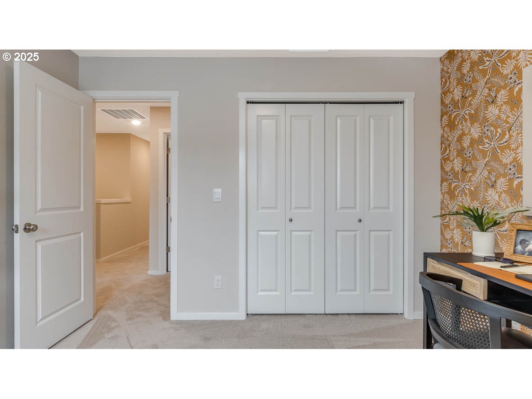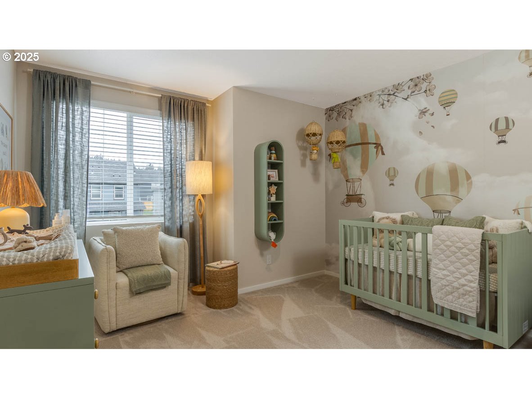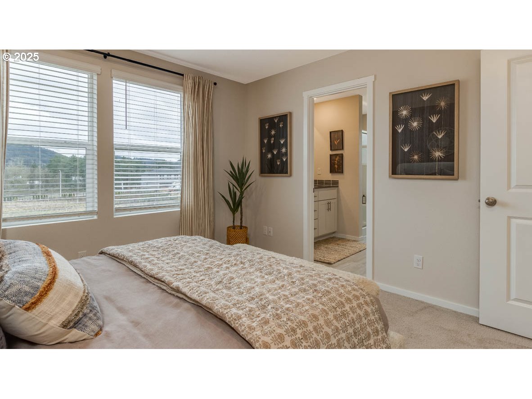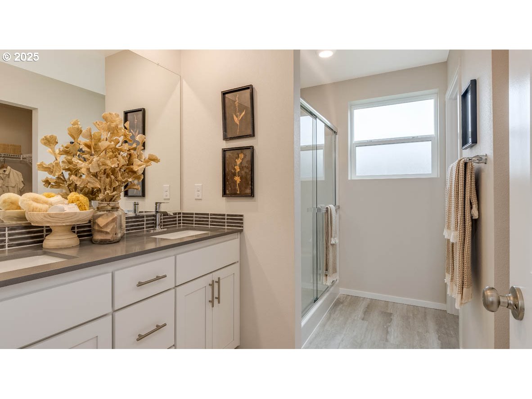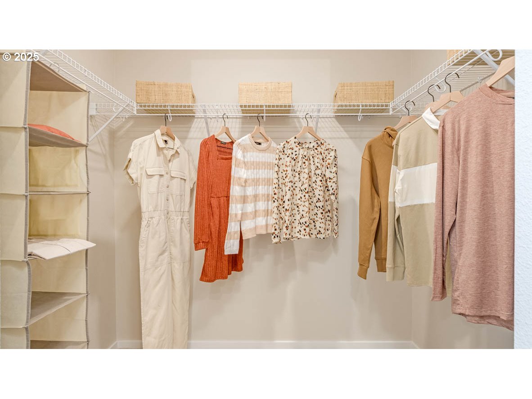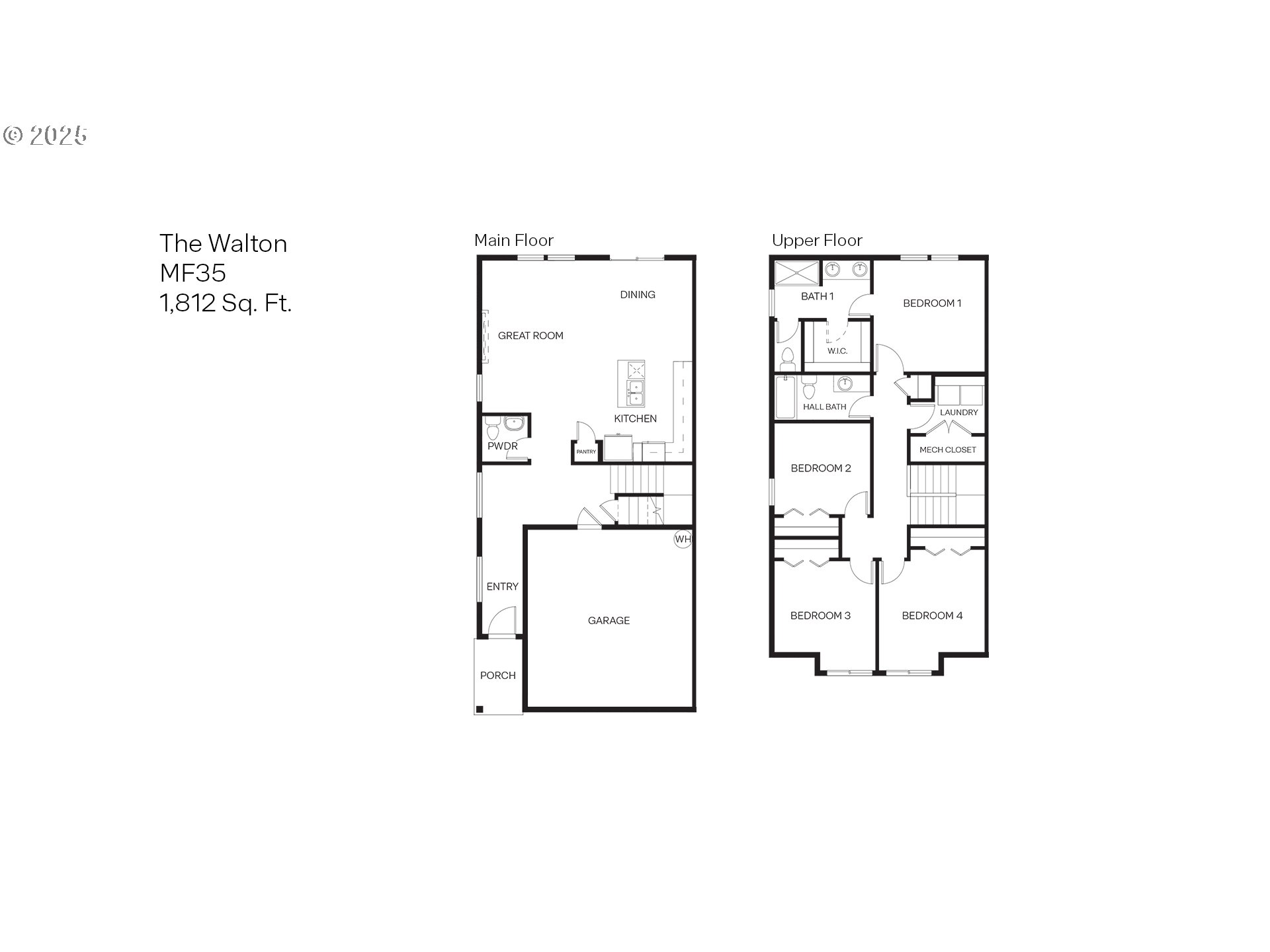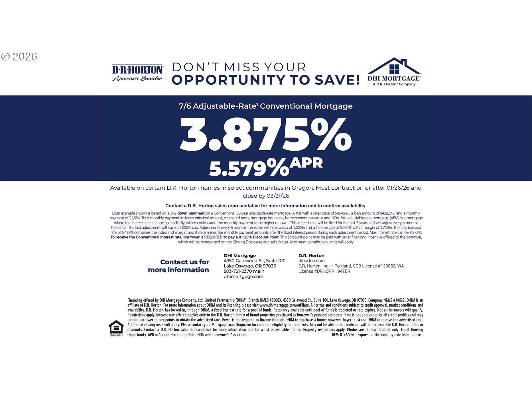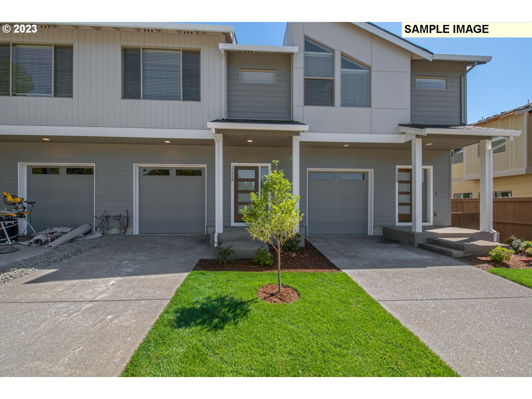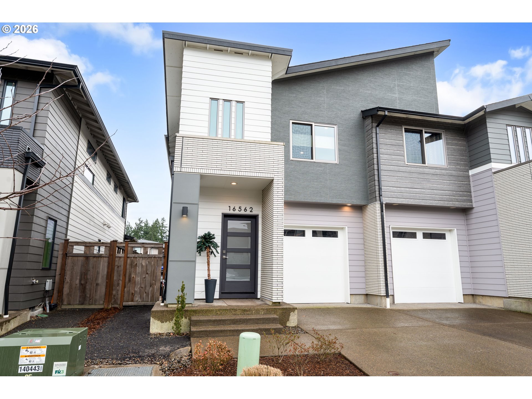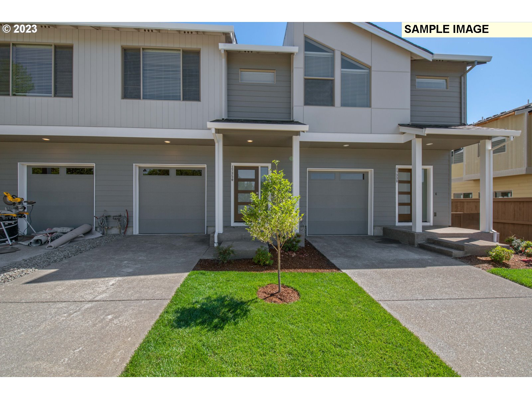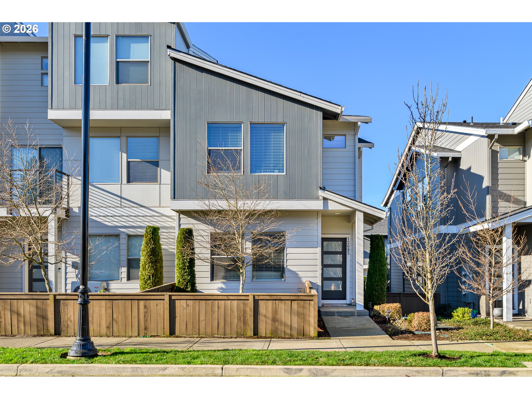$489995
Price cut: $10K (02-18-2026)
-
4 Bed
-
2.5 Bath
-
1812 SqFt
-
182 DOM
-
Built: 2025
-
Status: Active
Open House
Love this home?

Krishna Regupathy
Principal Broker
(503) 893-8874Signature series, Fridge Washer/Dryer Fence, SOD & Blinds included! Move-in Ready home in Hapy Valley! The 1,812 square foot Walton floor plan by D.R. Horton has 4 bedrooms, and 2.5 bathrooms, and a 2-car garage. The hallway entry guides you into the fabulous kitchen along with both the dining room and great room. The kitchen has solid surface countertops, and the sink is on the kitchen island for the perfect food prep area. The pantry and the fridge are side by side for your convenience. The dining room has easy access to the backyard for fun summer nights and is the perfect spot to enjoy your homecooked meals or you can enjoy your takeout on the couch in the great room. The primary bedroom at the back of the home is wonderfully set up with you in mind. The bedroom has its own en suite bathroom that is perfect for spa nights. You have a walk-in shower next to the double sink vanity and a toilet closet for added privacy. The walk-in closet is expansive for all your style choices. Receive closing cost credit with use of builder’s preferred lender, reach out for more details. Avery Terrace is located just minutes away from incredible dining options and shopping centers like Happy Valley Crossroads, and Happy Valley Town Center. Be a part of this wonderful community at Avery Terrace! Photos are representative of plan only and finishes may vary as built. Model office hours are Wednesday to Sunday 9:30am - 4:30pm
Listing Provided Courtesy of Heather Quirke, D. R. Horton, Inc Portland
General Information
-
473852681
-
Attached
-
182 DOM
-
4
-
-
2.5
-
1812
-
2025
-
-
Clackamas
-
New Construction
-
Pleasant Valley
-
Centennial
-
Centennial
-
Residential
-
Attached
-
Avery Terrace / Lot 21
Listing Provided Courtesy of Heather Quirke, D. R. Horton, Inc Portland
Krishna Realty data last checked: Feb 22, 2026 06:05 | Listing last modified Feb 18, 2026 10:03,
Source:

Open House
-
Sun, Feb 22nd, 11AM to 4PM
Download our Mobile app
Similar Properties
Download our Mobile app
