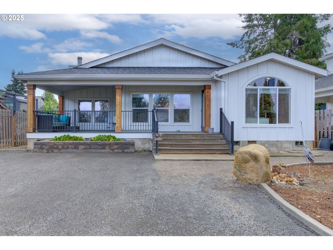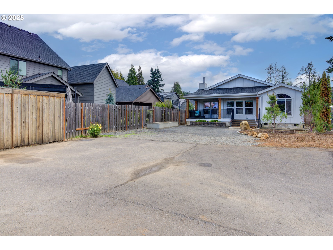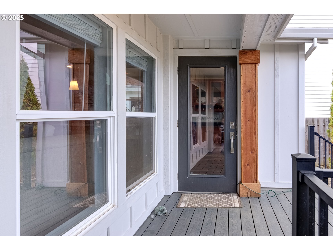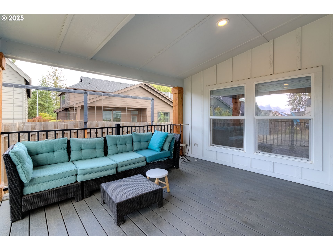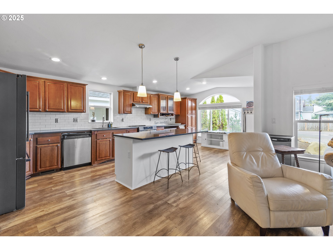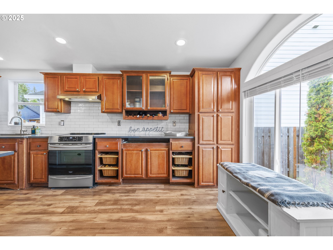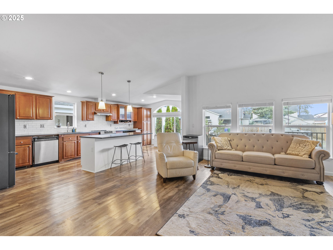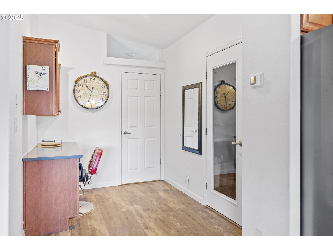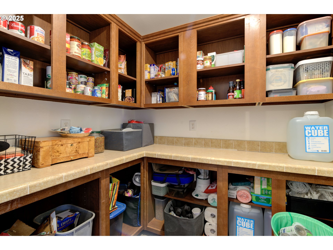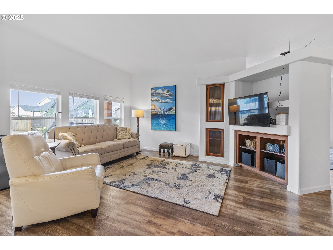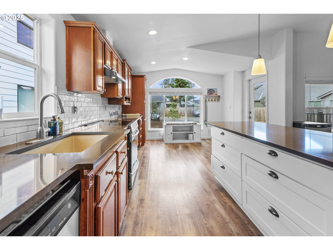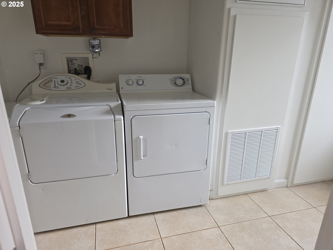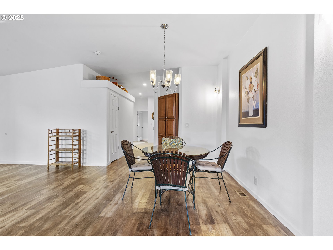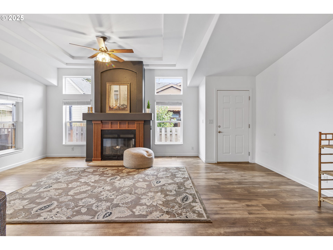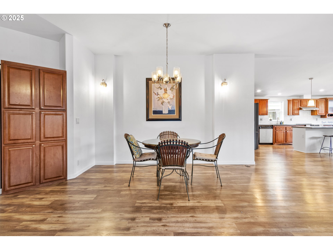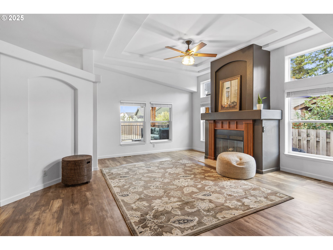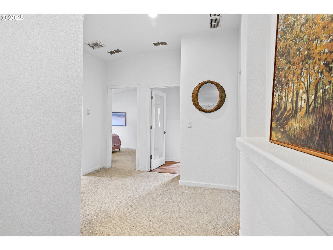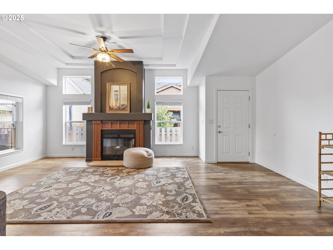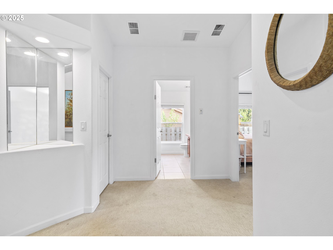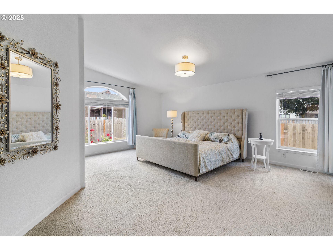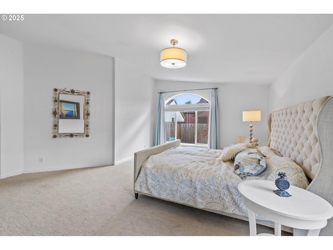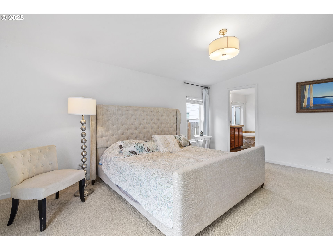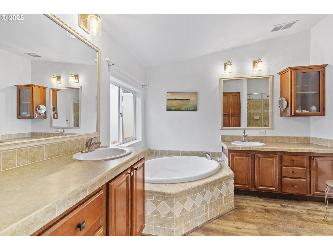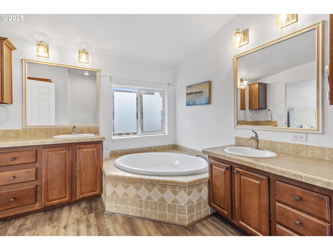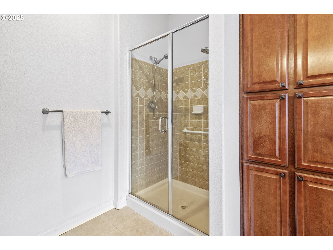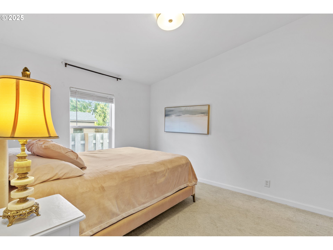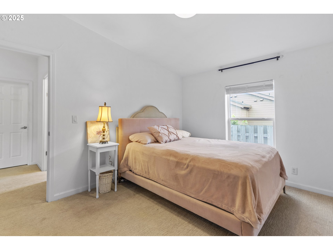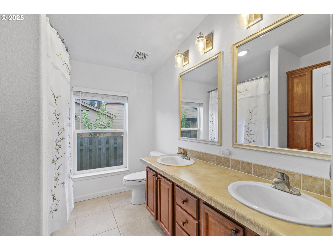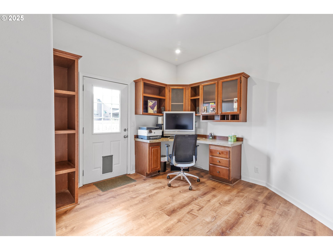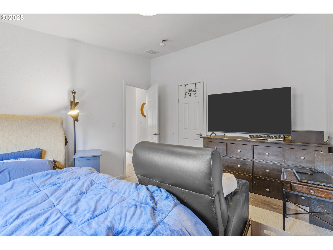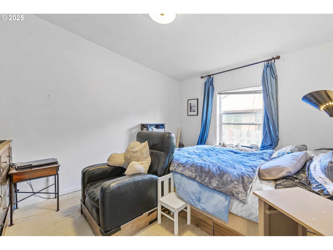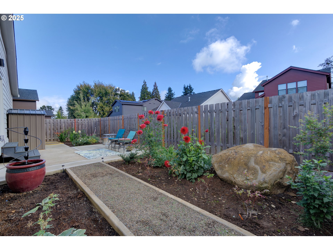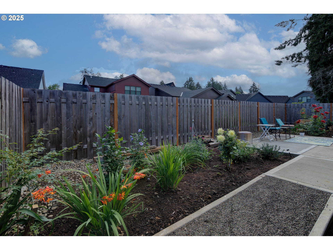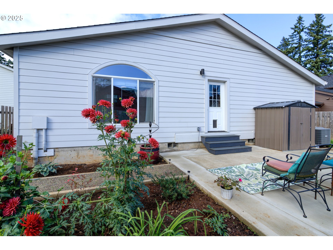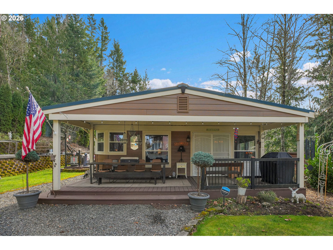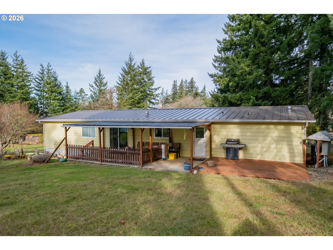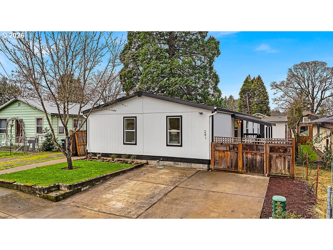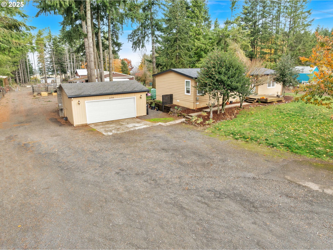$475000
Price cut: $15K (12-13-2025)
-
3 Bed
-
2 Bath
-
2450 SqFt
-
141 DOM
-
Built: 2008
- Status: Active
Love this home?

Krishna Regupathy
Principal Broker
(503) 893-8874In 2022, this home underwent significant upgrades—featuring durable fiber cement siding and a new roof designed to provide long-term protection, low maintenance, and peace of mind for years to come.Set on a private lot within a neighborhood of newer homes, this property offers the perfect blend of privacy, comfort, and community charm in a well-maintained, HOA-protected setting. An extended driveway with ample off-street parking adds everyday convenience, while the covered front porch invites relaxed mornings and friendly evening conversations.Step inside to a welcoming entry and bright, open floor plan where natural light fills the kitchen, dining, and family areas—perfect for both easy daily living and effortless entertaining. The modern kitchen features a large island for meal prep or casual dining, a walk-in pantry for organized storage, and a nearby laundry room for efficiency and ease.The dining and living rooms flow seamlessly together, anchored by a cozy fireplace that creates warmth and atmosphere for family gatherings or quiet nights in. The primary suite provides a peaceful retreat, offering a spacious bedroom, ensuite bath with walk-in shower and soaking tub, and a generous walk-in closet. Two additional bedrooms, a second full bath, and a dedicated home office provide flexibility for guests, work, or hobbies.Outdoors, the private backyard patio and thoughtfully landscaped setting offer an ideal space for relaxing, gardening, or entertaining.With its modern upgrades, functional design, and inviting atmosphere, this home delivers both everyday comfort and enduring value—a place to truly call home.
Listing Provided Courtesy of Jim Loennig, Keller Williams PDX Central
General Information
-
525344854
-
ManufacturedHomeonRealProperty
-
141 DOM
-
3
-
8712 SqFt
-
2
-
2450
-
2008
-
-
Clackamas
-
05036388
-
Clackamas River 3/10
-
Estacada 5/10
-
Estacada 5/10
-
Residential
-
ManufacturedHomeonRealProperty
-
SUBDIVISION THOMAS HEIGHTS 2 4626 LT 14
Listing Provided Courtesy of Jim Loennig, Keller Williams PDX Central
Krishna Realty data last checked: Feb 22, 2026 01:55 | Listing last modified Jan 28, 2026 19:54,
Source:

Download our Mobile app
Similar Properties
Download our Mobile app
