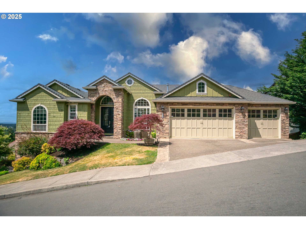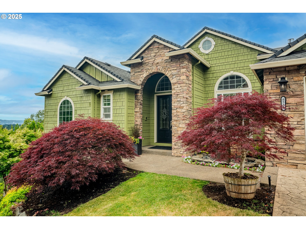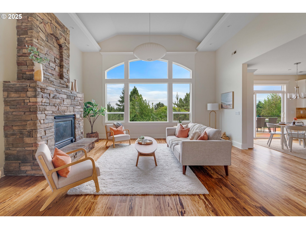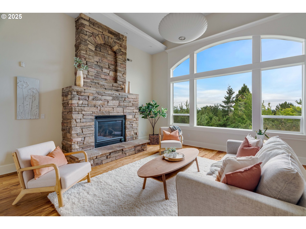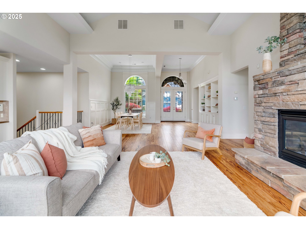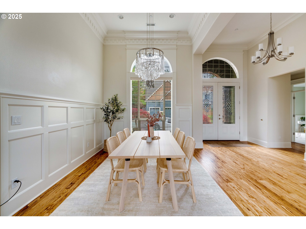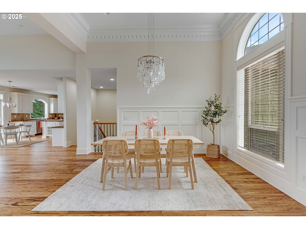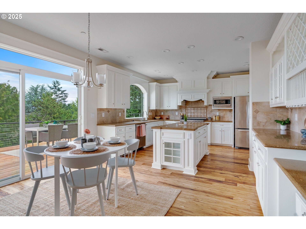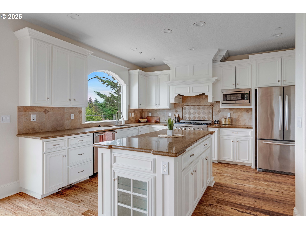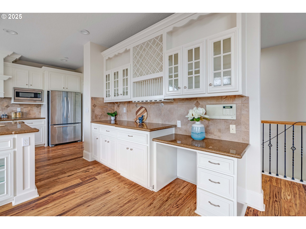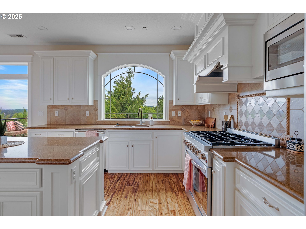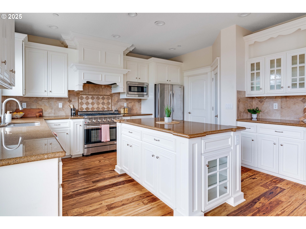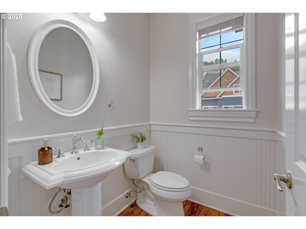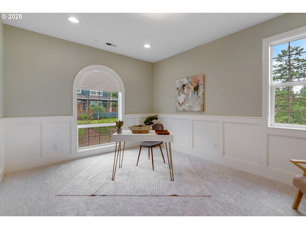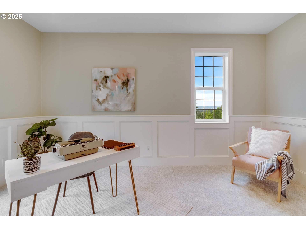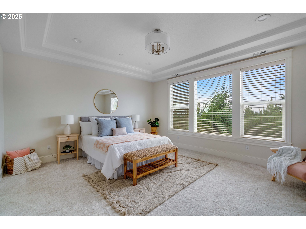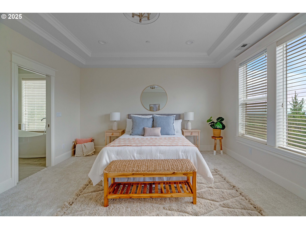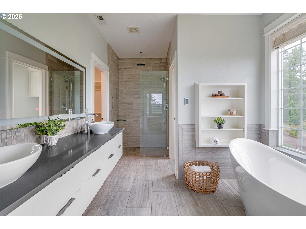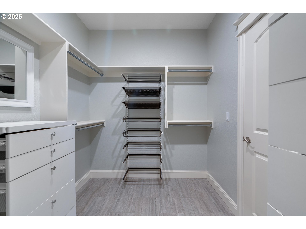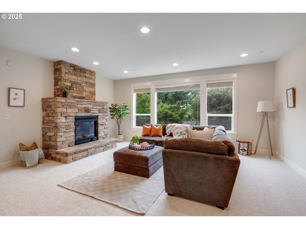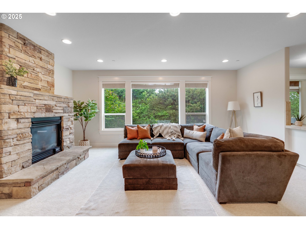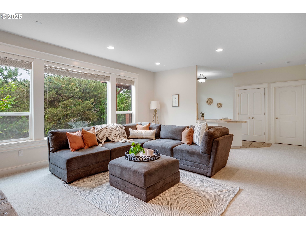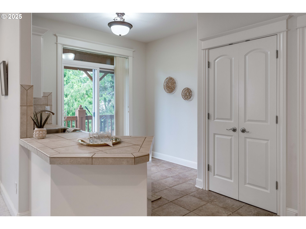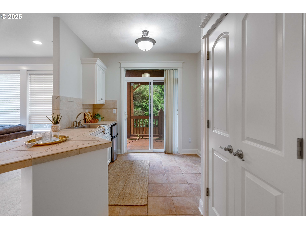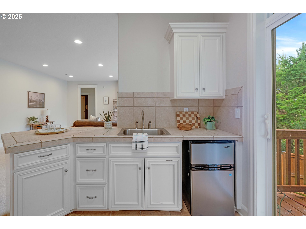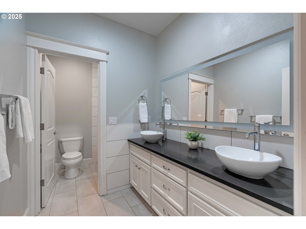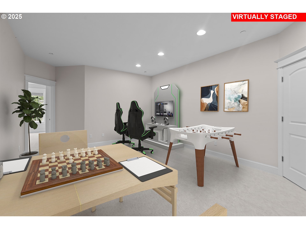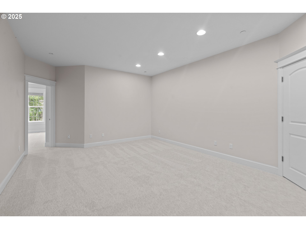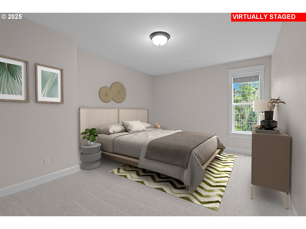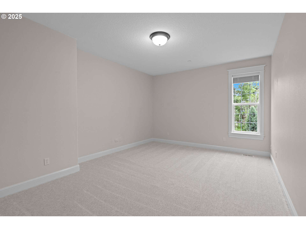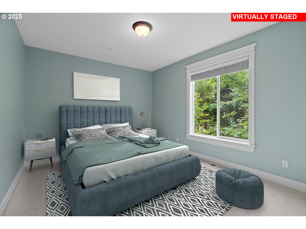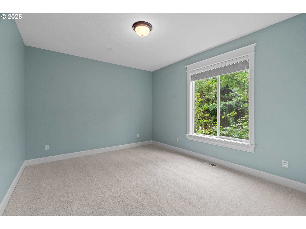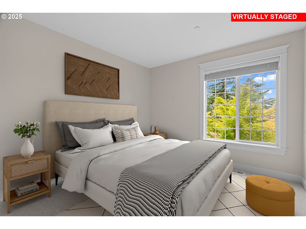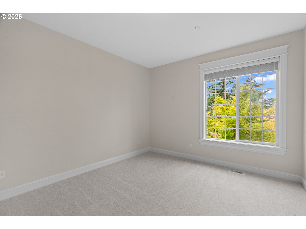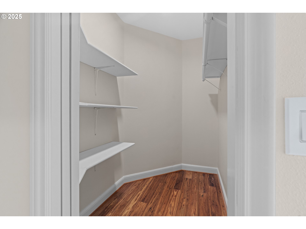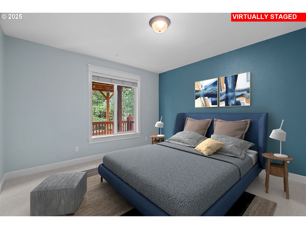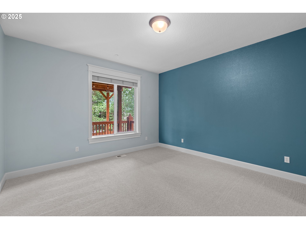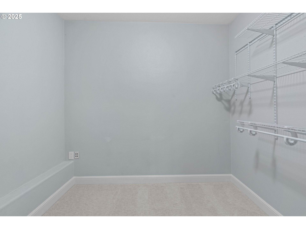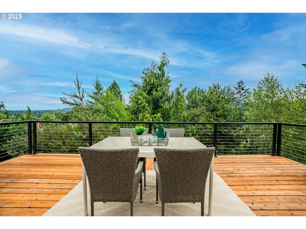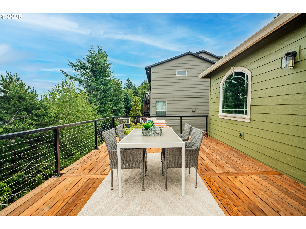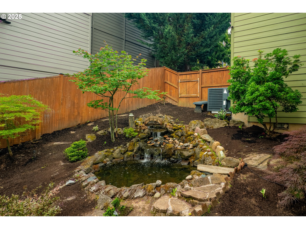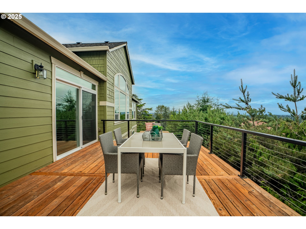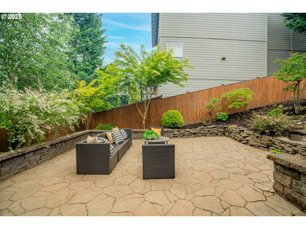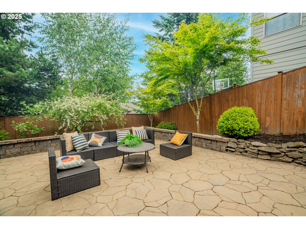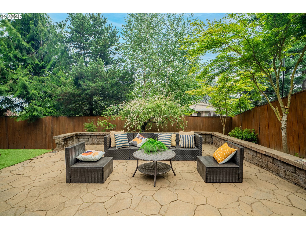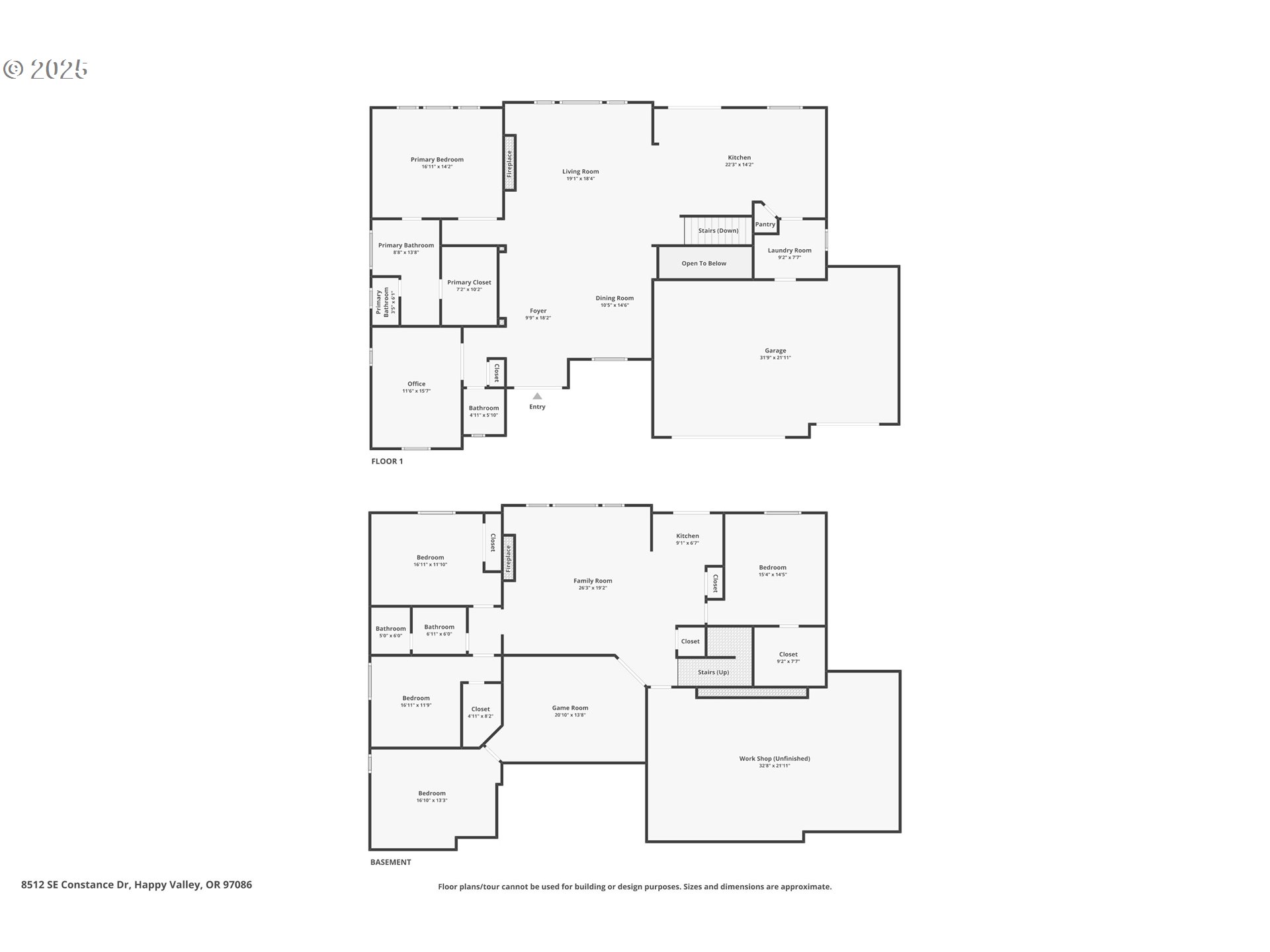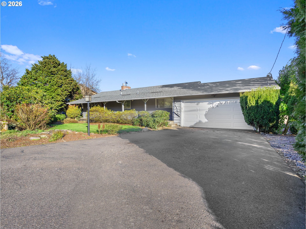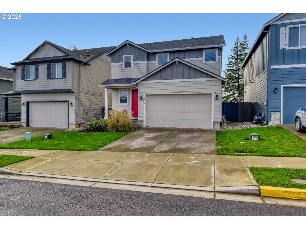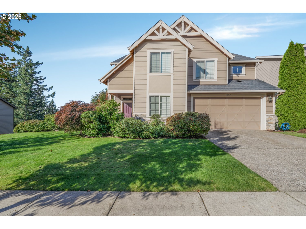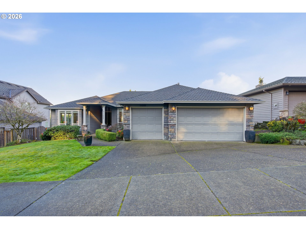8512 SE CONSTANCE DR
Happy Valley, 97086
-
5 Bed
-
2.5 Bath
-
3984 SqFt
-
161 DOM
-
Built: 2005
- Status: Active
$960,000
Price cut: $10K (11-26-2025)
$960000
Price cut: $10K (11-26-2025)
-
5 Bed
-
2.5 Bath
-
3984 SqFt
-
161 DOM
-
Built: 2005
- Status: Active
Love this home?

Krishna Regupathy
Principal Broker
(503) 893-8874Stunning, high-quality home with custom touches and plenty of space to enjoy. Walk through double front doors into soaring ceilings, an open layout, and built-ins that add character right from the start. There's a private office with wainscoting and a nearby half bath, plus a formal dining room for gatherings. The main living area is warm and welcoming, with a gas fireplace, custom stonework, and huge windows that frame beautiful views of mature trees. The kitchen is a standout—loaded with storage, stainless steel appliances, a large island, walk-in pantry, and a sunny breakfast nook that opens to the back deck. The main-level primary suite offers a peaceful retreat with a soaking tub, walk-in tile shower, double vanity, and custom walk-in closet. You'll also find a well-equipped laundry room with built-in cabinets and a sink. Downstairs adds even more flexibility with additional bedrooms, a full bath, a huge bonus space, wet bar, and a second living area with a fireplace and access to a custom patio and backyard. Enjoy views of downtown, and incredible views of Mt Rainier. A 3-car garage, a large workshop and prime location in a beautiful neighborhood round out this exceptional home.
Listing Provided Courtesy of Henry Liu, Opt
General Information
-
668052889
-
SingleFamilyResidence
-
161 DOM
-
5
-
0.26 acres
-
2.5
-
3984
-
2005
-
-
Clackamas
-
05010131
-
Mt Scott
-
Rock Creek
-
Clackamas 8/10
-
Residential
-
SingleFamilyResidence
-
SUBDIVISION ALTAMONT NORTH 3884 LOT 1
Listing Provided Courtesy of Henry Liu, Opt
Krishna Realty data last checked: Jan 17, 2026 15:52 | Listing last modified Nov 26, 2025 09:24,
Source:

Download our Mobile app
Residence Information
-
0
-
1952
-
2032
-
3984
-
LastList
-
1952
-
2/Gas
-
5
-
2
-
1
-
2.5
-
Composition
-
3, Attached
-
Stories2,Traditional
-
Driveway
-
2
-
2005
-
No
-
-
Stone, WoodComposite
-
CrawlSpace
-
-
-
CrawlSpace
-
ConcretePerimeter
-
DoublePaneWindows,Vi
-
Features and Utilities
-
Fireplace
-
Dishwasher, Disposal, GasAppliances, Island, Marble, Microwave, Pantry, PlumbedForIceMaker, StainlessSteelAp
-
CentralVacuum, GarageDoorOpener, Granite, HighCeilings, Laundry, TileFloor, Wainscoting, WalltoWallCarpet
-
Deck, Fenced, Patio, Yard
-
-
CentralAir
-
Gas
-
ForcedAir
-
PublicSewer
-
Gas
-
Gas
Financial
-
12963.59
-
1
-
-
1681 / Annually
-
-
Cash,Conventional,FHA,VALoan
-
06-18-2025
-
-
No
-
No
Comparable Information
-
-
161
-
213
-
-
Cash,Conventional,FHA,VALoan
-
$1,050,000
-
$960,000
-
-
Nov 26, 2025 09:24
Schools
Map
Listing courtesy of Opt.
 The content relating to real estate for sale on this site comes in part from the IDX program of the RMLS of Portland, Oregon.
Real Estate listings held by brokerage firms other than this firm are marked with the RMLS logo, and
detailed information about these properties include the name of the listing's broker.
Listing content is copyright © 2019 RMLS of Portland, Oregon.
All information provided is deemed reliable but is not guaranteed and should be independently verified.
Krishna Realty data last checked: Jan 17, 2026 15:52 | Listing last modified Nov 26, 2025 09:24.
Some properties which appear for sale on this web site may subsequently have sold or may no longer be available.
The content relating to real estate for sale on this site comes in part from the IDX program of the RMLS of Portland, Oregon.
Real Estate listings held by brokerage firms other than this firm are marked with the RMLS logo, and
detailed information about these properties include the name of the listing's broker.
Listing content is copyright © 2019 RMLS of Portland, Oregon.
All information provided is deemed reliable but is not guaranteed and should be independently verified.
Krishna Realty data last checked: Jan 17, 2026 15:52 | Listing last modified Nov 26, 2025 09:24.
Some properties which appear for sale on this web site may subsequently have sold or may no longer be available.
Love this home?

Krishna Regupathy
Principal Broker
(503) 893-8874Stunning, high-quality home with custom touches and plenty of space to enjoy. Walk through double front doors into soaring ceilings, an open layout, and built-ins that add character right from the start. There's a private office with wainscoting and a nearby half bath, plus a formal dining room for gatherings. The main living area is warm and welcoming, with a gas fireplace, custom stonework, and huge windows that frame beautiful views of mature trees. The kitchen is a standout—loaded with storage, stainless steel appliances, a large island, walk-in pantry, and a sunny breakfast nook that opens to the back deck. The main-level primary suite offers a peaceful retreat with a soaking tub, walk-in tile shower, double vanity, and custom walk-in closet. You'll also find a well-equipped laundry room with built-in cabinets and a sink. Downstairs adds even more flexibility with additional bedrooms, a full bath, a huge bonus space, wet bar, and a second living area with a fireplace and access to a custom patio and backyard. Enjoy views of downtown, and incredible views of Mt Rainier. A 3-car garage, a large workshop and prime location in a beautiful neighborhood round out this exceptional home.
Similar Properties
Download our Mobile app
