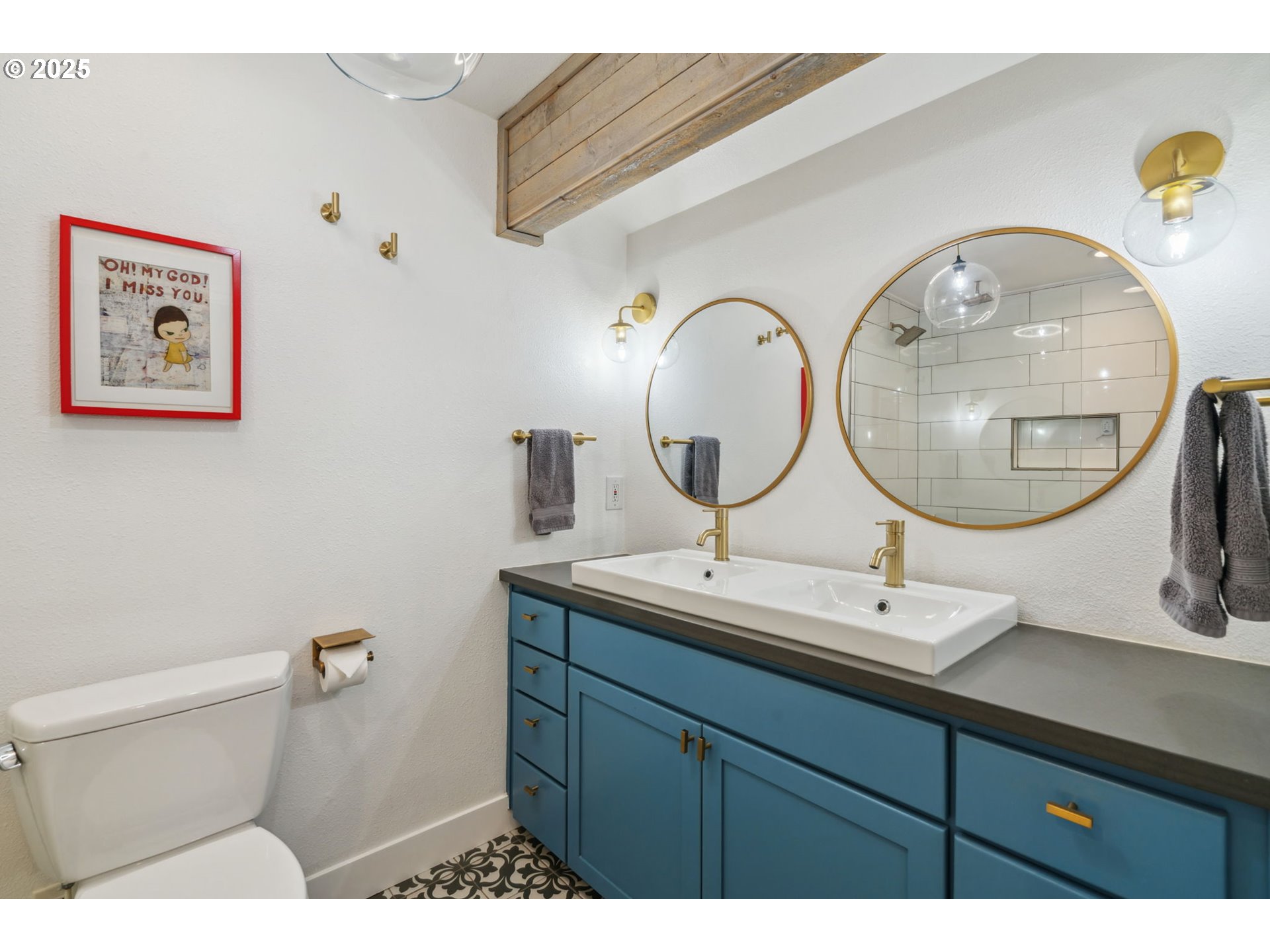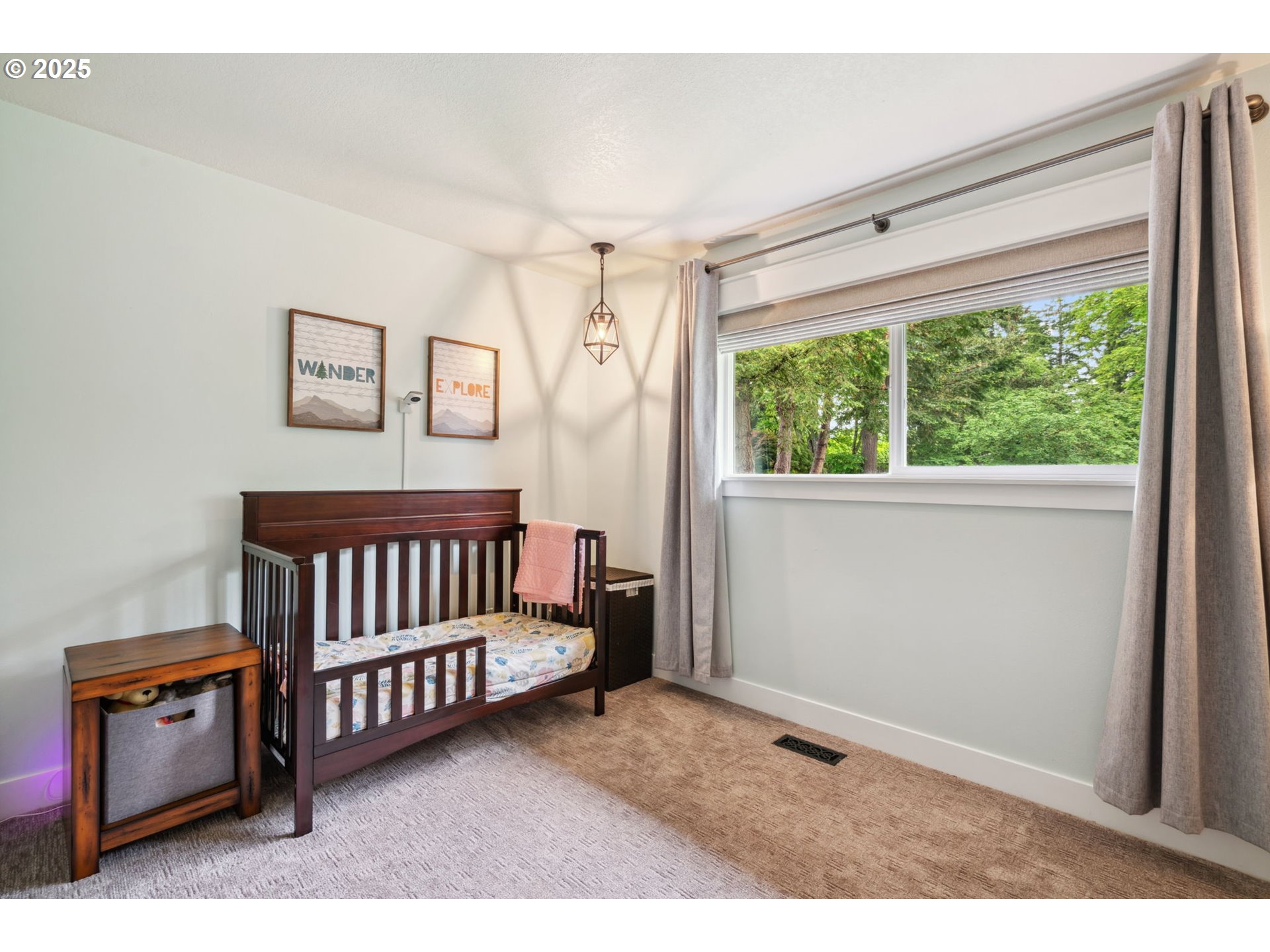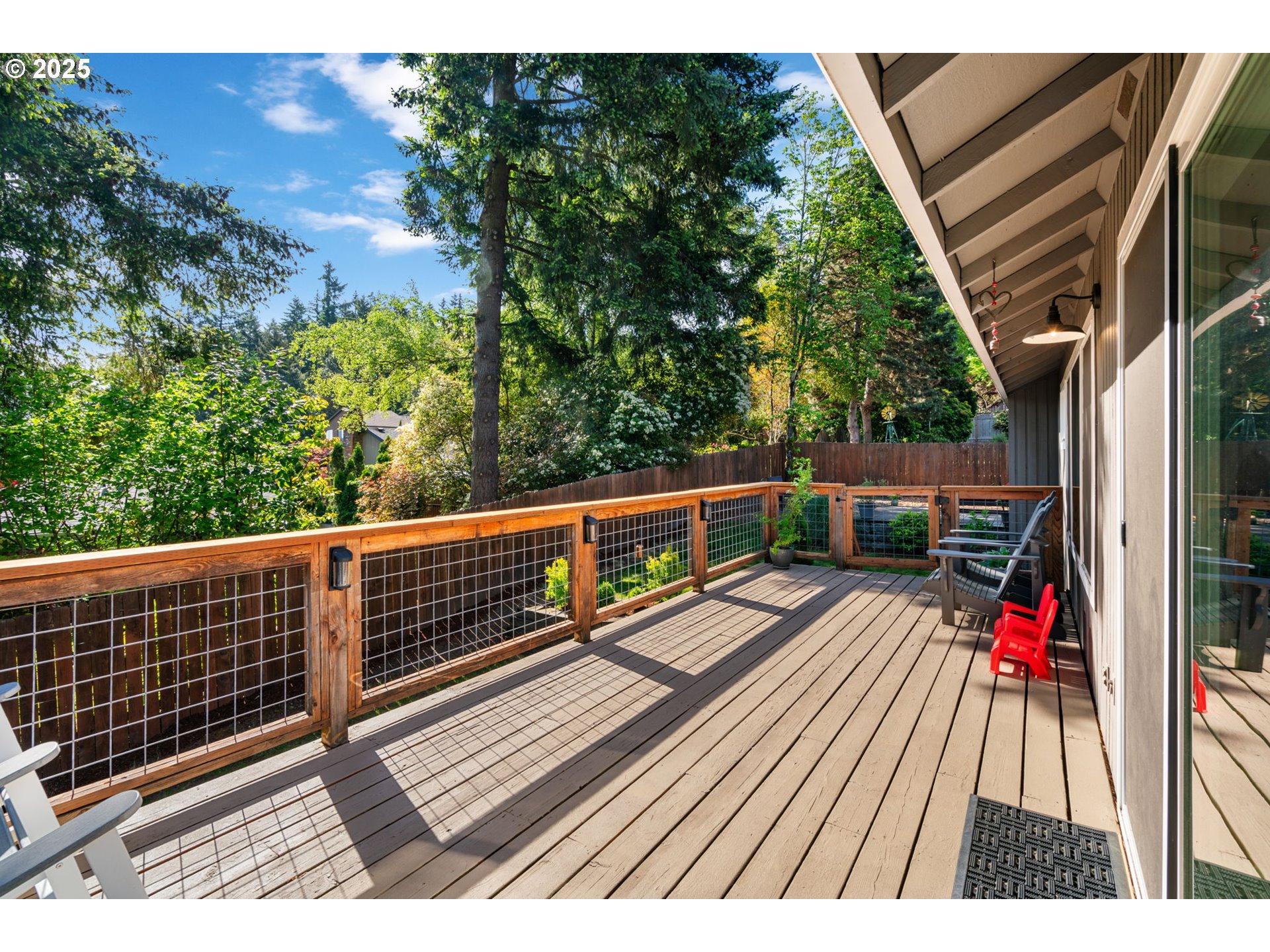7780 BLINKHORN WAY
Gladstone, 97027
-
3 Bed
-
2 Bath
-
2226 SqFt
-
41 DOM
-
Built: 1977
- Status: Active
$699,900
$699900
-
3 Bed
-
2 Bath
-
2226 SqFt
-
41 DOM
-
Built: 1977
- Status: Active
Love this home?

Krishna Regupathy
Principal Broker
(503) 893-8874Fully updated haven on an oversized lot with eye-catching architecture, modern landscaping, and spectacular views. Inside, the open-concept living area flows seamlessly from the warm original fireplace to the corner dining room, and into the completely reimagined kitchen with oversized island, farm sink, sleek finishes, and premium appliances. Watch the sun light up Mt. Hood from the large windows, or with a cup of coffee outside on the large deck. Host intimate gatherings or large celebrations with even more space up a few stairs to the stunning loft family room with vaulted cedar ceilings, wet bar, wine refrigerator, and a bank of beautiful windows.All three bedrooms remodeled with inviting modern farmhouse-style finishes. The primary suite has French doors out to the private patio, barn door that opens to double mirrored closets, and a completely updated bathroom with double sinks and large shower. Attached oversized two-car garage wired for EV car charger and a large driveway with space for an RV, boat, or play.Many more thoughtful upgrades including: New AC, insulation, electrical panel, roof, Milgard Windows, and tankless water heater. Enjoy all this in an idyllic neighborhood just a simple commute to Clackamas Town Center, coffee, shopping, dining, and more.
Listing Provided Courtesy of Sharon Marciniak, Real Broker
General Information
-
667412641
-
SingleFamilyResidence
-
41 DOM
-
3
-
-
2
-
2226
-
1977
-
-
Clackamas
-
00494691
-
Bilquist
-
Alder Creek
-
Putnam
-
Residential
-
SingleFamilyResidence
-
2199 BLINKHORN TERR LT 2
Listing Provided Courtesy of Sharon Marciniak, Real Broker
Krishna Realty data last checked: Jun 24, 2025 08:40 | Listing last modified Jun 23, 2025 14:19,
Source:

Download our Mobile app
Residence Information
-
476
-
1750
-
0
-
2226
-
Floor Plan
-
2226
-
1/Gas
-
3
-
2
-
0
-
2
-
Composition
-
2, Attached
-
Contemporary,Ranch
-
Driveway,RVAccessPar
-
2
-
1977
-
No
-
-
Cedar, LapSiding
-
CrawlSpace,ExteriorEntry,StorageSpace
-
RVHookup,RVParking,RVBoatStorage
-
-
CrawlSpace,ExteriorE
-
-
DoublePaneWindows,Vi
-
Commons
Features and Utilities
-
Fireplace, GreatRoom
-
BuiltinOven, Cooktop, Dishwasher, Disposal, DownDraft, FreeStandingRefrigerator, GasAppliances, Island, Plum
-
GarageDoorOpener, HighCeilings, LaminateFlooring, Laundry, TileFloor, VaultedCeiling, WalltoWallCarpet, Was
-
Deck, Fenced, FirePit, Patio, RVParking, RVBoatStorage, SecurityLights, Workshop, Yard
-
MainFloorBedroomBath
-
CentralAir
-
Electricity, Tankless
-
ForcedAir95Plus
-
PublicSewer
-
Electricity, Tankless
-
Gas
Financial
-
6444.68
-
1
-
-
50 / Month
-
-
Cash,Conventional,FHA,VALoan
-
05-14-2025
-
-
No
-
No
Comparable Information
-
-
41
-
41
-
-
Cash,Conventional,FHA,VALoan
-
$699,900
-
$699,900
-
-
Jun 23, 2025 14:19
Schools
Map
Listing courtesy of Real Broker.
 The content relating to real estate for sale on this site comes in part from the IDX program of the RMLS of Portland, Oregon.
Real Estate listings held by brokerage firms other than this firm are marked with the RMLS logo, and
detailed information about these properties include the name of the listing's broker.
Listing content is copyright © 2019 RMLS of Portland, Oregon.
All information provided is deemed reliable but is not guaranteed and should be independently verified.
Krishna Realty data last checked: Jun 24, 2025 08:40 | Listing last modified Jun 23, 2025 14:19.
Some properties which appear for sale on this web site may subsequently have sold or may no longer be available.
The content relating to real estate for sale on this site comes in part from the IDX program of the RMLS of Portland, Oregon.
Real Estate listings held by brokerage firms other than this firm are marked with the RMLS logo, and
detailed information about these properties include the name of the listing's broker.
Listing content is copyright © 2019 RMLS of Portland, Oregon.
All information provided is deemed reliable but is not guaranteed and should be independently verified.
Krishna Realty data last checked: Jun 24, 2025 08:40 | Listing last modified Jun 23, 2025 14:19.
Some properties which appear for sale on this web site may subsequently have sold or may no longer be available.
Love this home?

Krishna Regupathy
Principal Broker
(503) 893-8874Fully updated haven on an oversized lot with eye-catching architecture, modern landscaping, and spectacular views. Inside, the open-concept living area flows seamlessly from the warm original fireplace to the corner dining room, and into the completely reimagined kitchen with oversized island, farm sink, sleek finishes, and premium appliances. Watch the sun light up Mt. Hood from the large windows, or with a cup of coffee outside on the large deck. Host intimate gatherings or large celebrations with even more space up a few stairs to the stunning loft family room with vaulted cedar ceilings, wet bar, wine refrigerator, and a bank of beautiful windows.All three bedrooms remodeled with inviting modern farmhouse-style finishes. The primary suite has French doors out to the private patio, barn door that opens to double mirrored closets, and a completely updated bathroom with double sinks and large shower. Attached oversized two-car garage wired for EV car charger and a large driveway with space for an RV, boat, or play.Many more thoughtful upgrades including: New AC, insulation, electrical panel, roof, Milgard Windows, and tankless water heater. Enjoy all this in an idyllic neighborhood just a simple commute to Clackamas Town Center, coffee, shopping, dining, and more.
Similar Properties
Download our Mobile app



















































