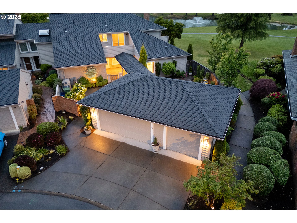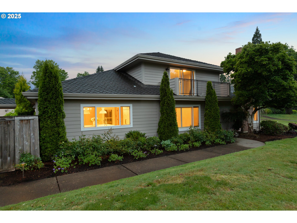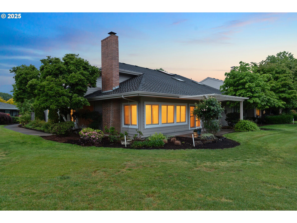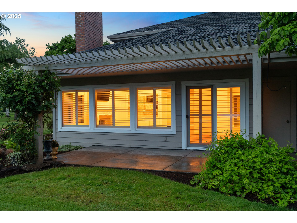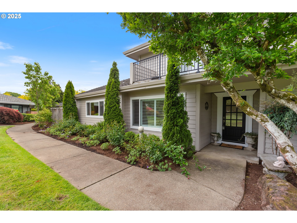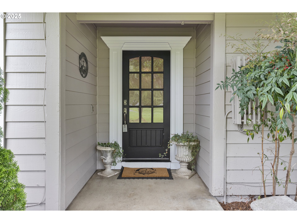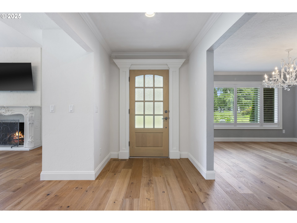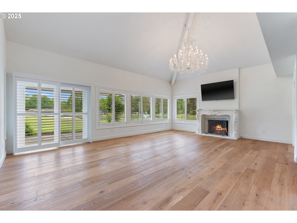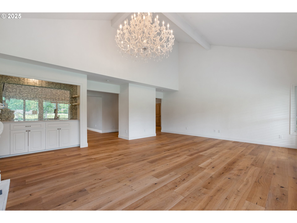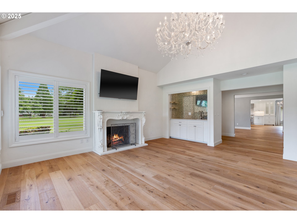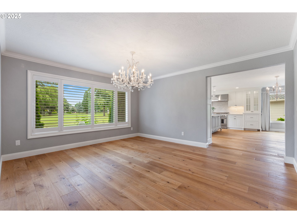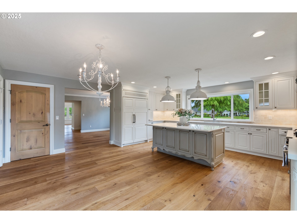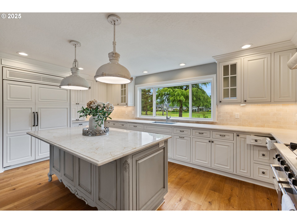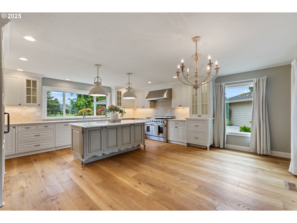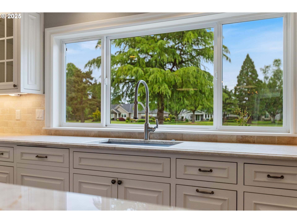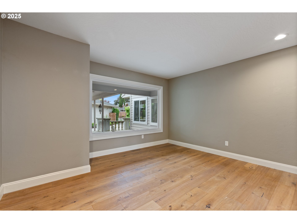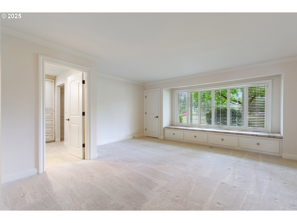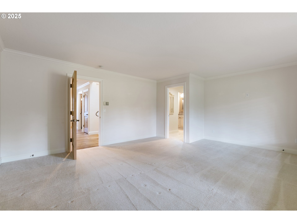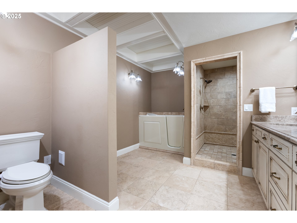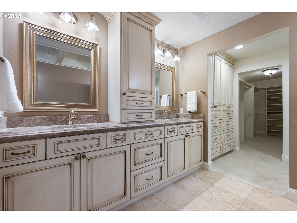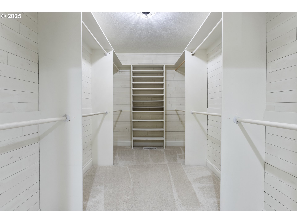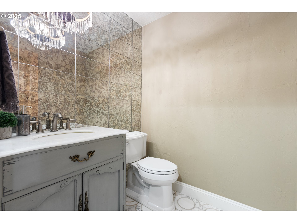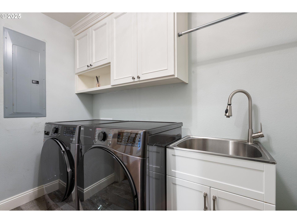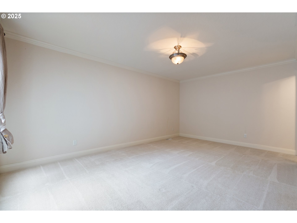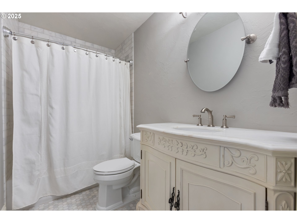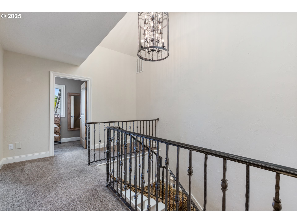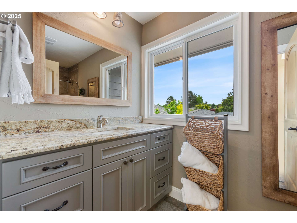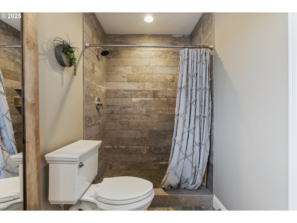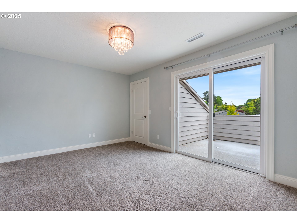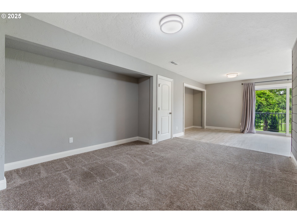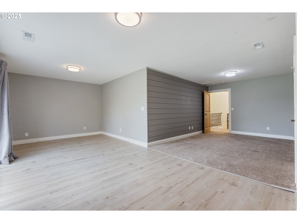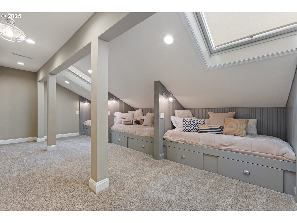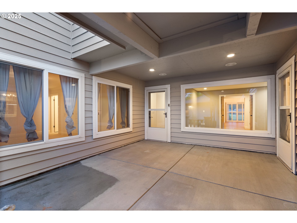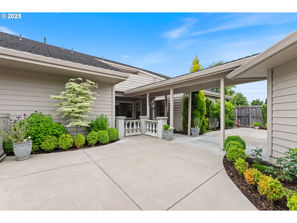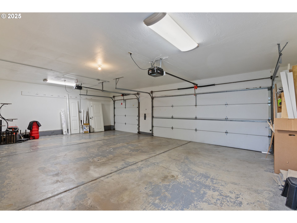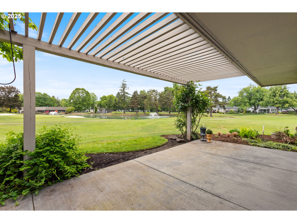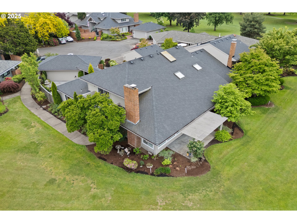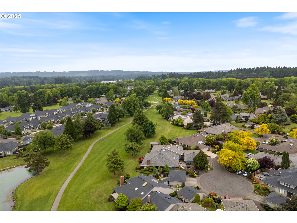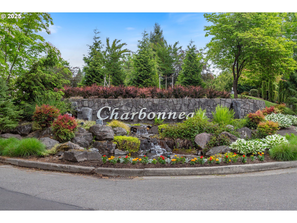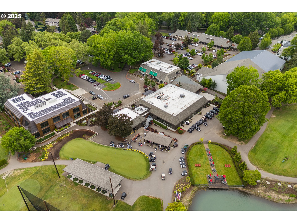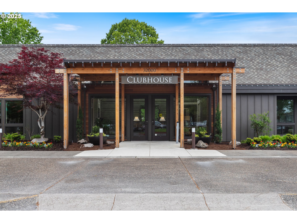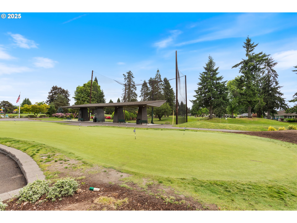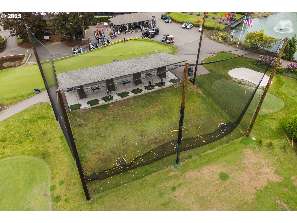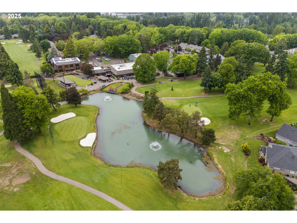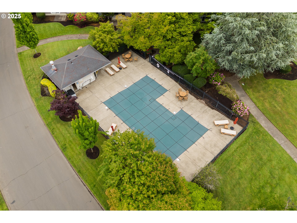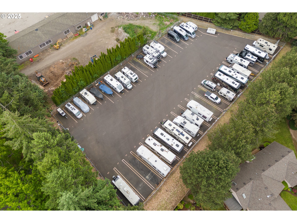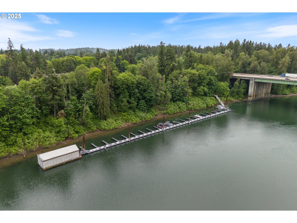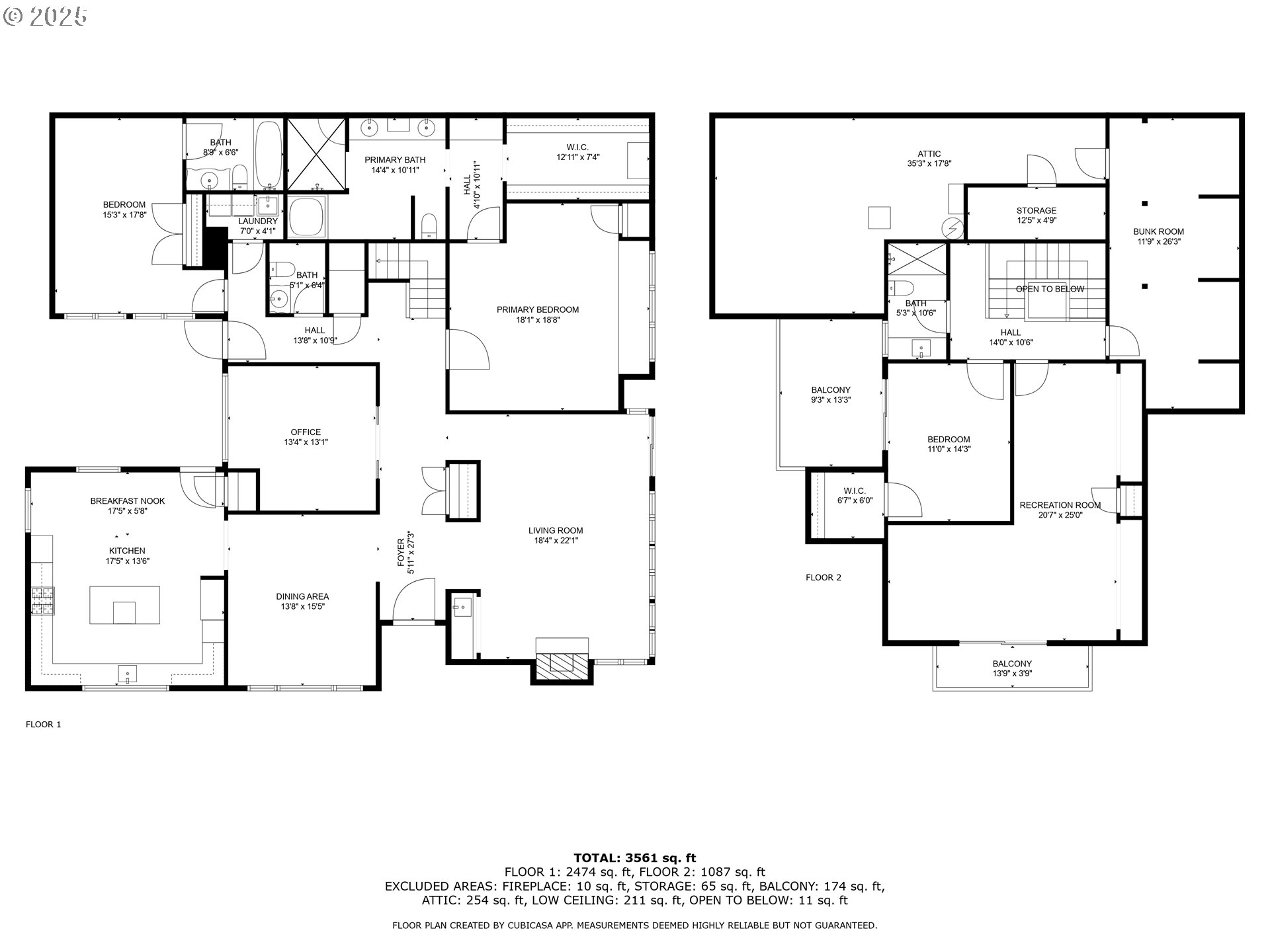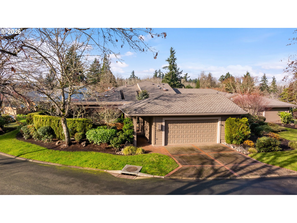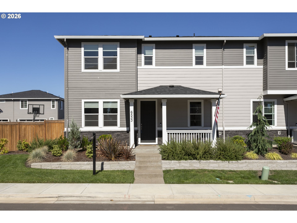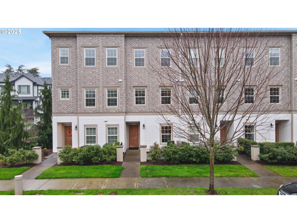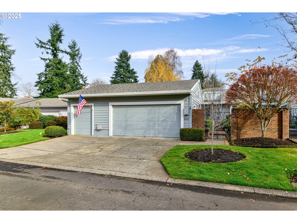$1350000
Price cut: $29K (10-02-2025)
-
4 Bed
-
3.5 Bath
-
3815 SqFt
-
235 DOM
-
Built: 1978
-
Status: Active
Open House
Love this home?

Krishna Regupathy
Principal Broker
(503) 893-8874This wonderfully remodeled and updated Charbonneau Belvedere floor plan has multiple views of the Green Course, pond, and clubhouse. Upgrades include highly desirable Split Plantation Shutters so that you enjoy your view but protect your privacy. The grand living room with vaulted ceilings includes a wet bar, fireplace, and oversized windows offering an abundance of natural light that provides a peaceful and relaxing view of the lush grass, water feature and Hole #9. The Chef's kitchen includes a 6 burner gas stove, double ovens, built in subzero fridge, large quartzite island and countertops. Step out of the kitchen into your expansive private courtyard with the soothing sound of the multi-tiered fountain and surrounding landscape. Outdoor living space includes a gas line for your barbecue. Enjoy having two primary suites on the main level with one having a jetted step in tub and step in shower. Also includes a walk-in closet. You will also appreciate the spacious office/family room with pocket doors on the main level. Laundry area on the main floor. Plenty of room for your guests with custom built-in bunks and drawers. Upstairs decks with commanding views of the golf course. You will appreciate having that hard to find 3 car garage with covered walkway to the house. Don't miss this rare opportunity to live in one of the best locations in Charbonneau directly across from the 9th hole / driving range, shops and restaurants in the Village Center along with the Sports Club, Activities Center, and Charbonneau County Club. Take advantage of the boat and paddle slips along the Willamette for summer fun. RV parking is optional. You will also appreciate the large new dog park and several pools.
Listing Provided Courtesy of Tom Wilser, Premiere Property Group, LLC
General Information
-
632353521
-
Attached
-
235 DOM
-
4
-
9583.2 SqFt
-
3.5
-
3815
-
1978
-
-
Clackamas
-
00827412
-
Eccles
-
Baker Prairie
-
Canby
-
Residential
-
Attached
-
2291 CHARBONNEAU V1 LT M17
Listing Provided Courtesy of Tom Wilser, Premiere Property Group, LLC
Krishna Realty data last checked: Jan 15, 2026 01:33 | Listing last modified Jan 13, 2026 20:23,
Source:

Open House
-
Sun, Jan 18th, 12PM to 2PM
Download our Mobile app
Similar Properties
Download our Mobile app
