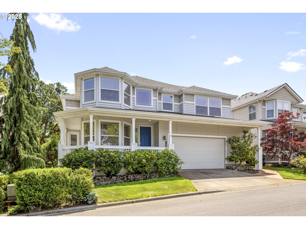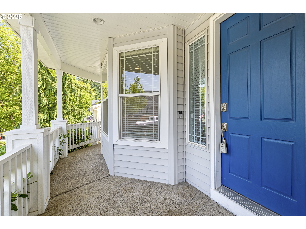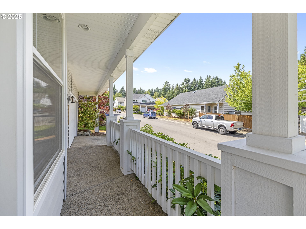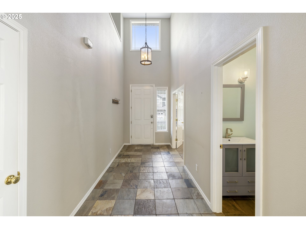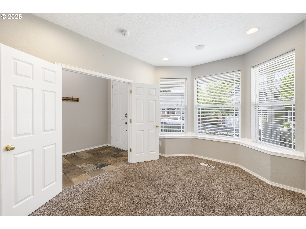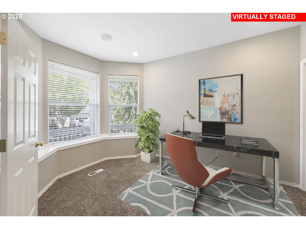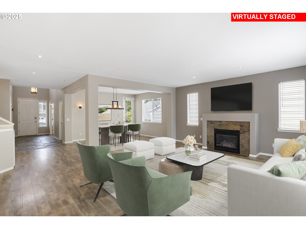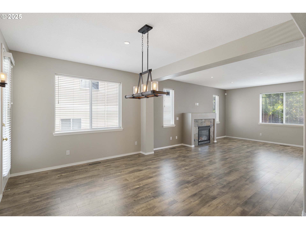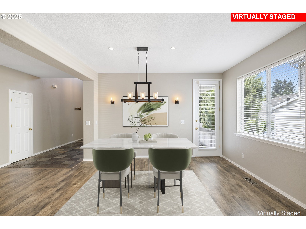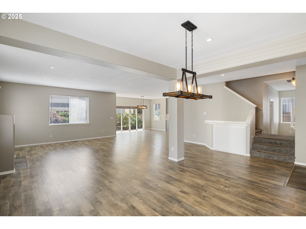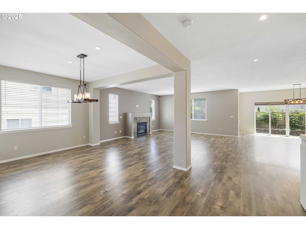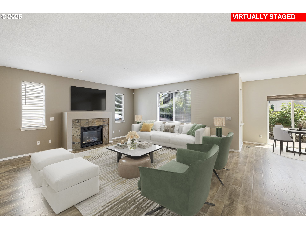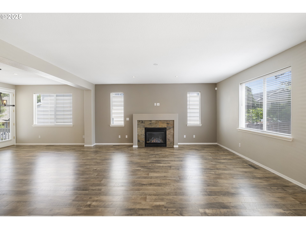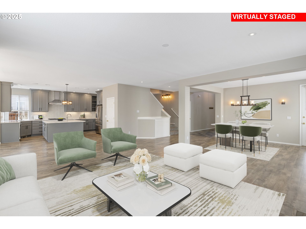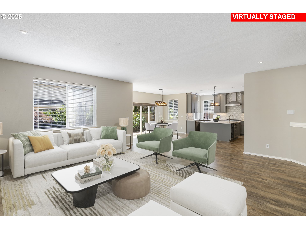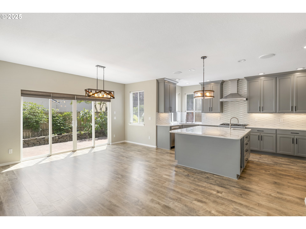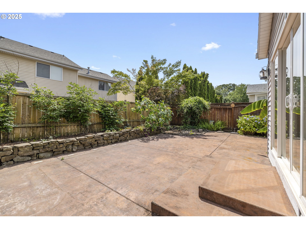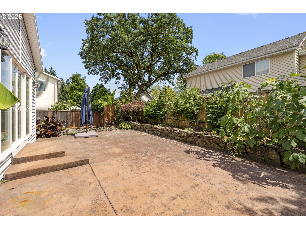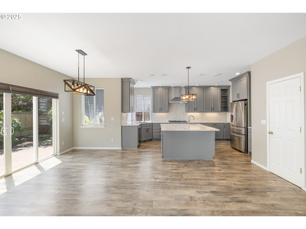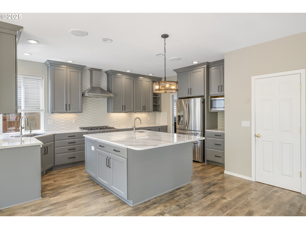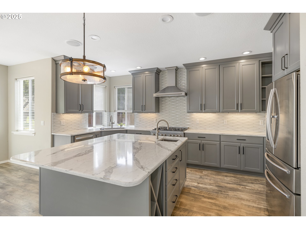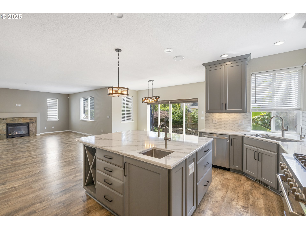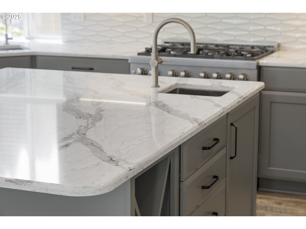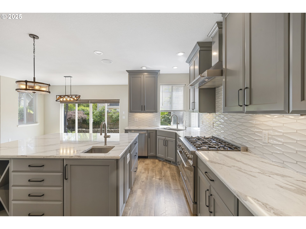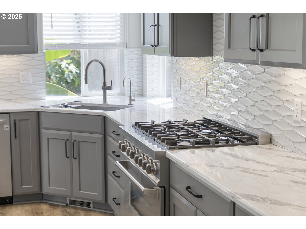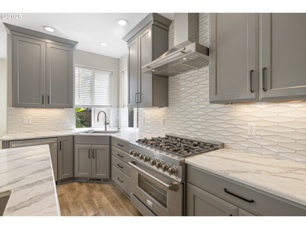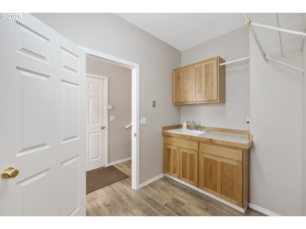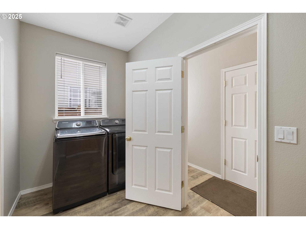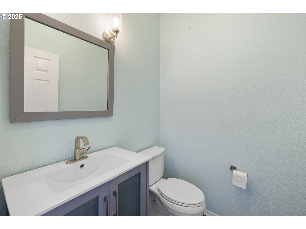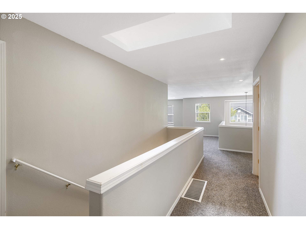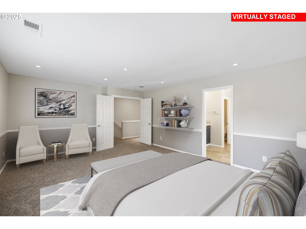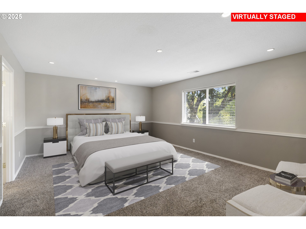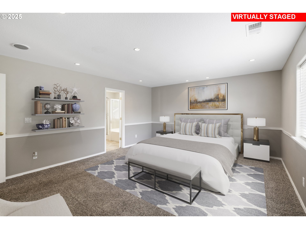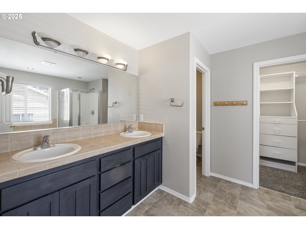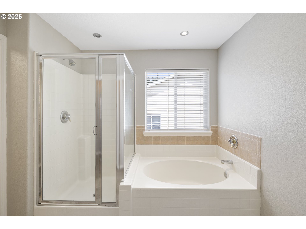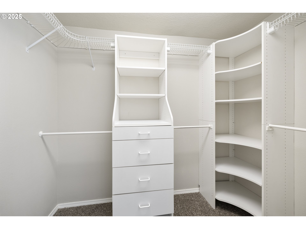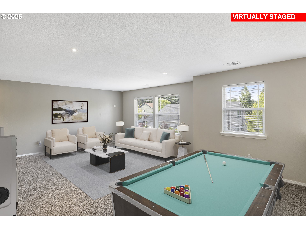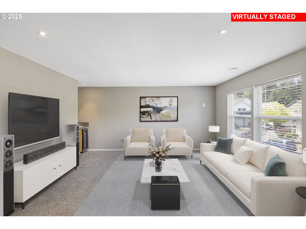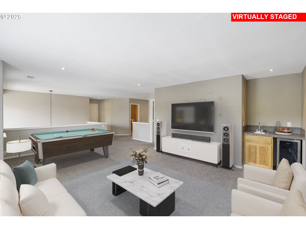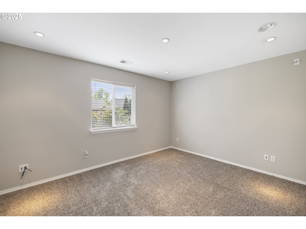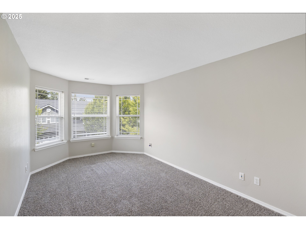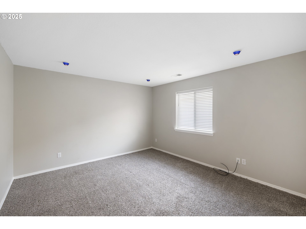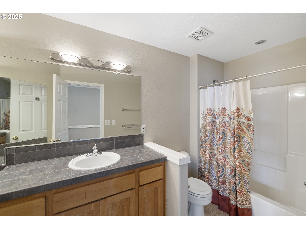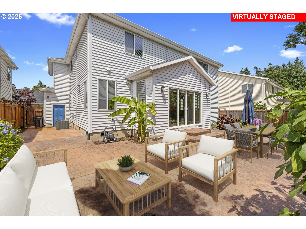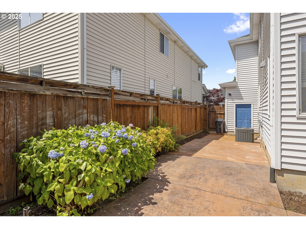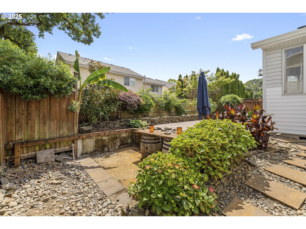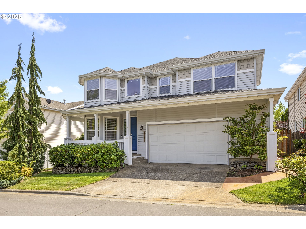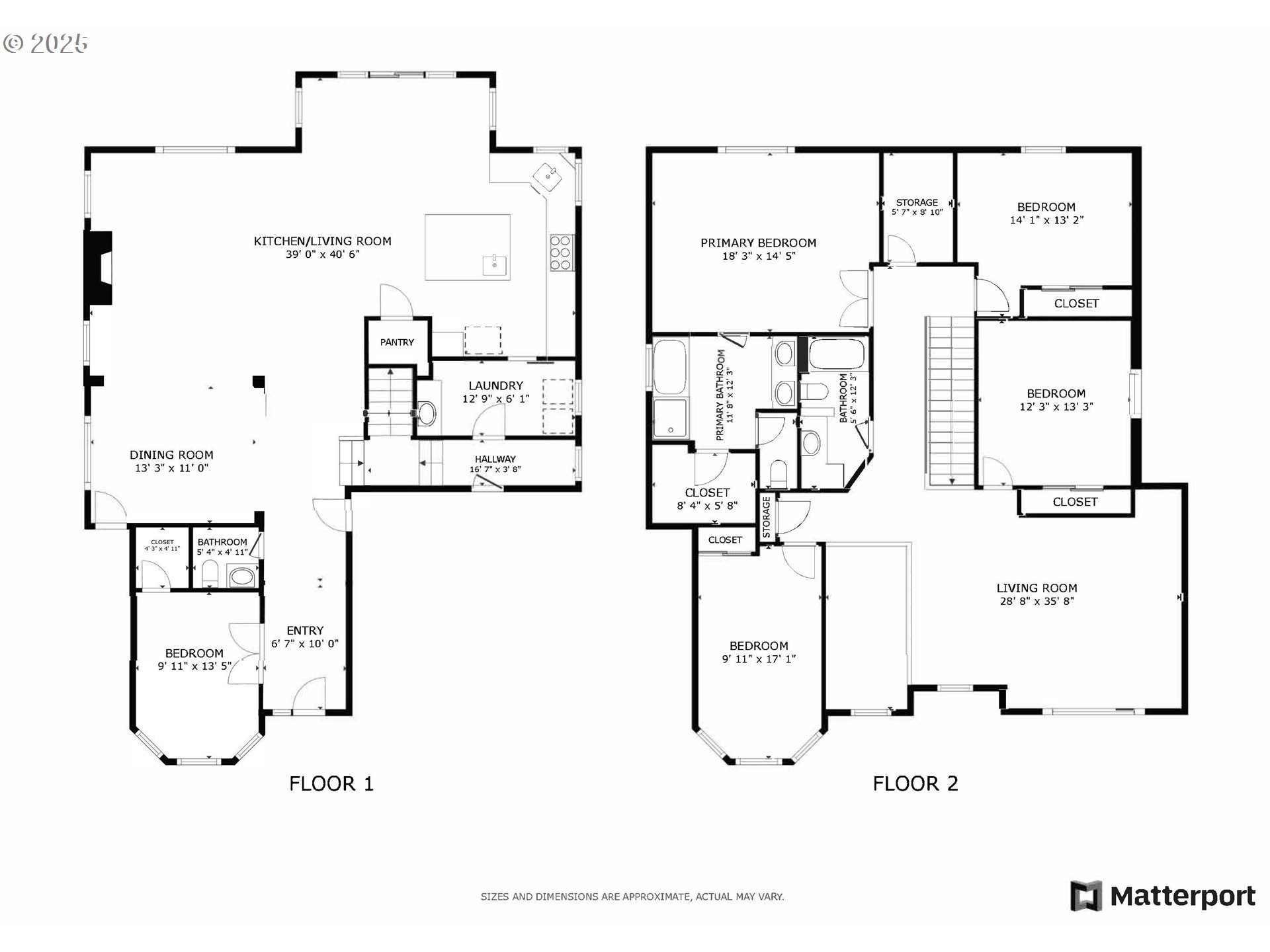7678 SW ROANOKE DR
Wilsonville, 97070
-
5 Bed
-
2.5 Bath
-
3273 SqFt
-
84 DOM
-
Built: 2001
- Status: Active
$698,000
Price cut: $41K (08-26-2025)
$698000
Price cut: $41K (08-26-2025)
-
5 Bed
-
2.5 Bath
-
3273 SqFt
-
84 DOM
-
Built: 2001
- Status: Active
Love this home?

Krishna Regupathy
Principal Broker
(503) 893-8874Come home to gorgeous curb appeal with stunning outdoor living! With a wrap-around porch and charming back patio overlooking the beautiful, terraced landscaping with fig tree and ornamental bananas, this wonderful Wilsonville residence evokes a tropical vibe ready for your summer barbeques. Inside, the vaulted entry opens to a bright interior with an open concept living space. Thoughtful floorplan offers a welcoming living room for hosting centered around a cozy gas fireplace, while a spacious great room, complete with wet bar, and a main-level fifth bedroom readily offer flexibility for media room, home office or flex space, respectively. The tastefully updated kitchen boasts slab quartz counters, accent tile backsplash, and premium stainless steel appliances, including a six-burner ZLINE gas range. A sunny breakfast nook, opening directly to the patio, is ideal for seamless indoor-outdoor entertaining. Upstairs, the spacious primary suite features French door entry, a walk-in closet, and a luxurious en suite with dual-sink vanity, soaking tub, walk-in shower, and private water closet. Storage is incorporated throughout, including the kitchen pantry, laundry room cabinetry, and a large walk-in linen closet on the upper level. Low-maintenance features include vinyl flooring throughout the main living space and limited lawn area for summer yard care. Private area off patio is also plumbed for a hot tub. Conveniently located with easy access to I-5 and the Portland Metro area, and move-in ready!
Listing Provided Courtesy of Kelly Hagglund, The Kelly Group Real Estate
General Information
-
507956743
-
SingleFamilyResidence
-
84 DOM
-
5
-
5227.2 SqFt
-
2.5
-
3273
-
2001
-
PDI
-
Clackamas
-
05001880
-
Boeckman Creek 7/10
-
Fowler
-
Wilsonville 7/10
-
Residential
-
SingleFamilyResidence
-
SUBDIVISION CANYON CREEK ESTATES 3594 LT 12
Listing Provided Courtesy of Kelly Hagglund, The Kelly Group Real Estate
Krishna Realty data last checked: Sep 21, 2025 09:21 | Listing last modified Sep 19, 2025 14:56,
Source:

Download our Mobile app
Residence Information
-
1774
-
1499
-
0
-
3273
-
Approx
-
3273
-
1/Gas
-
5
-
2
-
1
-
2.5
-
Composition,Shingle
-
2, Attached
-
Stories2,Traditional
-
Driveway,OnStreet
-
2
-
2001
-
No
-
-
LapSiding, ShakeSiding, VinylSiding
-
CrawlSpace
-
-
-
CrawlSpace
-
-
DoublePaneWindows,Vi
-
Features and Utilities
-
Fireplace, GreatRoom, LivingRoomDiningRoomCombo
-
Dishwasher, Disposal, FreeStandingGasRange, GasAppliances, Island, Pantry, PlumbedForIceMaker, Quartz, Range
-
GarageDoorOpener, HighCeilings, HighSpeedInternet, Laundry, Quartz, Skylight, SoakingTub, SoundSystem, TileF
-
Patio, Porch, PublicRoad, Yard
-
GarageonMain
-
CentralAir
-
Gas
-
ForcedAir
-
PublicSewer
-
Gas
-
Gas
Financial
-
8285.58
-
1
-
-
396 / Annually
-
-
Cash,Conventional
-
06-27-2025
-
-
No
-
No
Comparable Information
-
-
84
-
86
-
-
Cash,Conventional
-
$749,000
-
$698,000
-
-
Sep 19, 2025 14:56
Schools
Map
Listing courtesy of The Kelly Group Real Estate.
 The content relating to real estate for sale on this site comes in part from the IDX program of the RMLS of Portland, Oregon.
Real Estate listings held by brokerage firms other than this firm are marked with the RMLS logo, and
detailed information about these properties include the name of the listing's broker.
Listing content is copyright © 2019 RMLS of Portland, Oregon.
All information provided is deemed reliable but is not guaranteed and should be independently verified.
Krishna Realty data last checked: Sep 21, 2025 09:21 | Listing last modified Sep 19, 2025 14:56.
Some properties which appear for sale on this web site may subsequently have sold or may no longer be available.
The content relating to real estate for sale on this site comes in part from the IDX program of the RMLS of Portland, Oregon.
Real Estate listings held by brokerage firms other than this firm are marked with the RMLS logo, and
detailed information about these properties include the name of the listing's broker.
Listing content is copyright © 2019 RMLS of Portland, Oregon.
All information provided is deemed reliable but is not guaranteed and should be independently verified.
Krishna Realty data last checked: Sep 21, 2025 09:21 | Listing last modified Sep 19, 2025 14:56.
Some properties which appear for sale on this web site may subsequently have sold or may no longer be available.
Love this home?

Krishna Regupathy
Principal Broker
(503) 893-8874Come home to gorgeous curb appeal with stunning outdoor living! With a wrap-around porch and charming back patio overlooking the beautiful, terraced landscaping with fig tree and ornamental bananas, this wonderful Wilsonville residence evokes a tropical vibe ready for your summer barbeques. Inside, the vaulted entry opens to a bright interior with an open concept living space. Thoughtful floorplan offers a welcoming living room for hosting centered around a cozy gas fireplace, while a spacious great room, complete with wet bar, and a main-level fifth bedroom readily offer flexibility for media room, home office or flex space, respectively. The tastefully updated kitchen boasts slab quartz counters, accent tile backsplash, and premium stainless steel appliances, including a six-burner ZLINE gas range. A sunny breakfast nook, opening directly to the patio, is ideal for seamless indoor-outdoor entertaining. Upstairs, the spacious primary suite features French door entry, a walk-in closet, and a luxurious en suite with dual-sink vanity, soaking tub, walk-in shower, and private water closet. Storage is incorporated throughout, including the kitchen pantry, laundry room cabinetry, and a large walk-in linen closet on the upper level. Low-maintenance features include vinyl flooring throughout the main living space and limited lawn area for summer yard care. Private area off patio is also plumbed for a hot tub. Conveniently located with easy access to I-5 and the Portland Metro area, and move-in ready!
Similar Properties
Download our Mobile app
