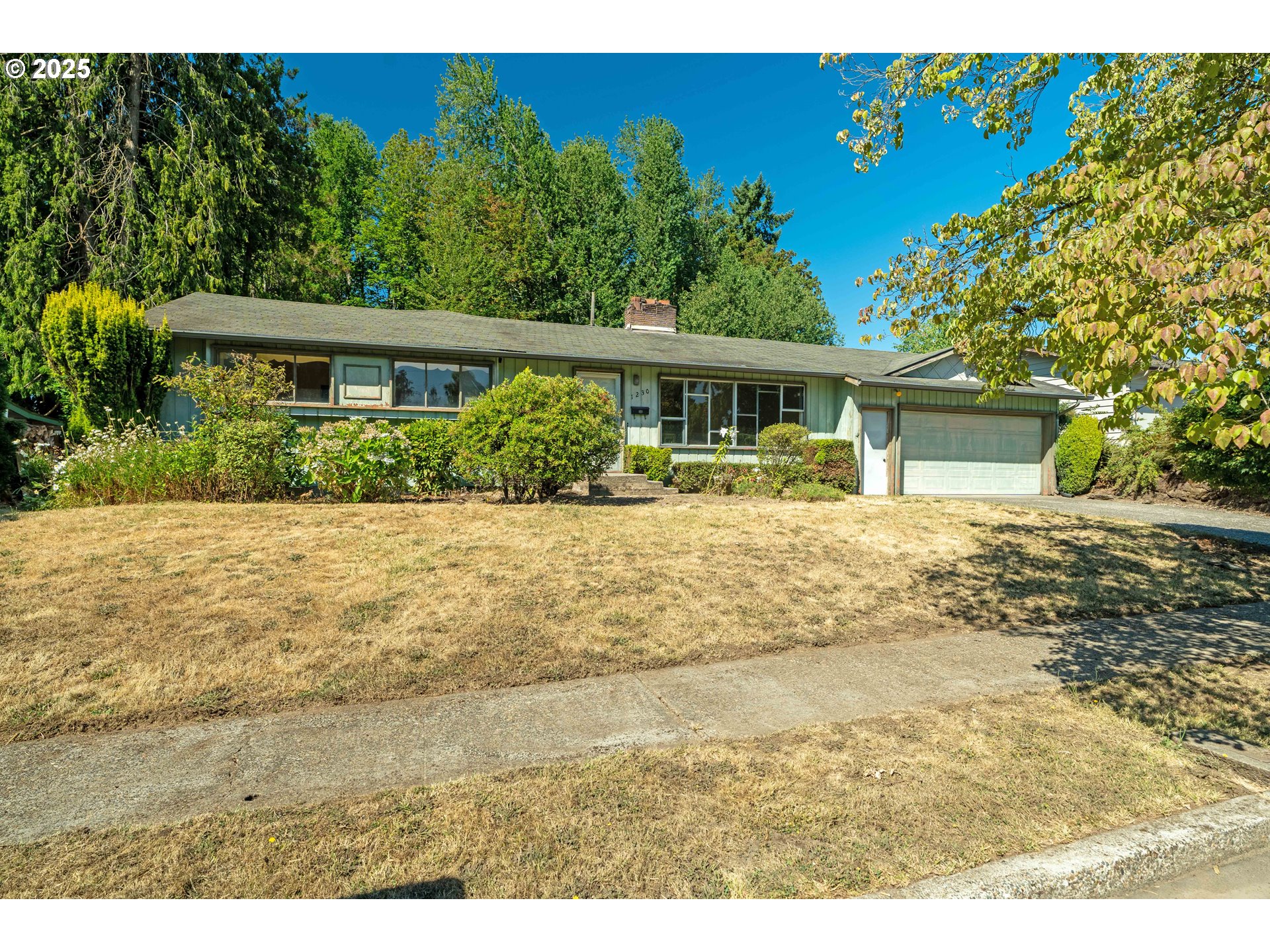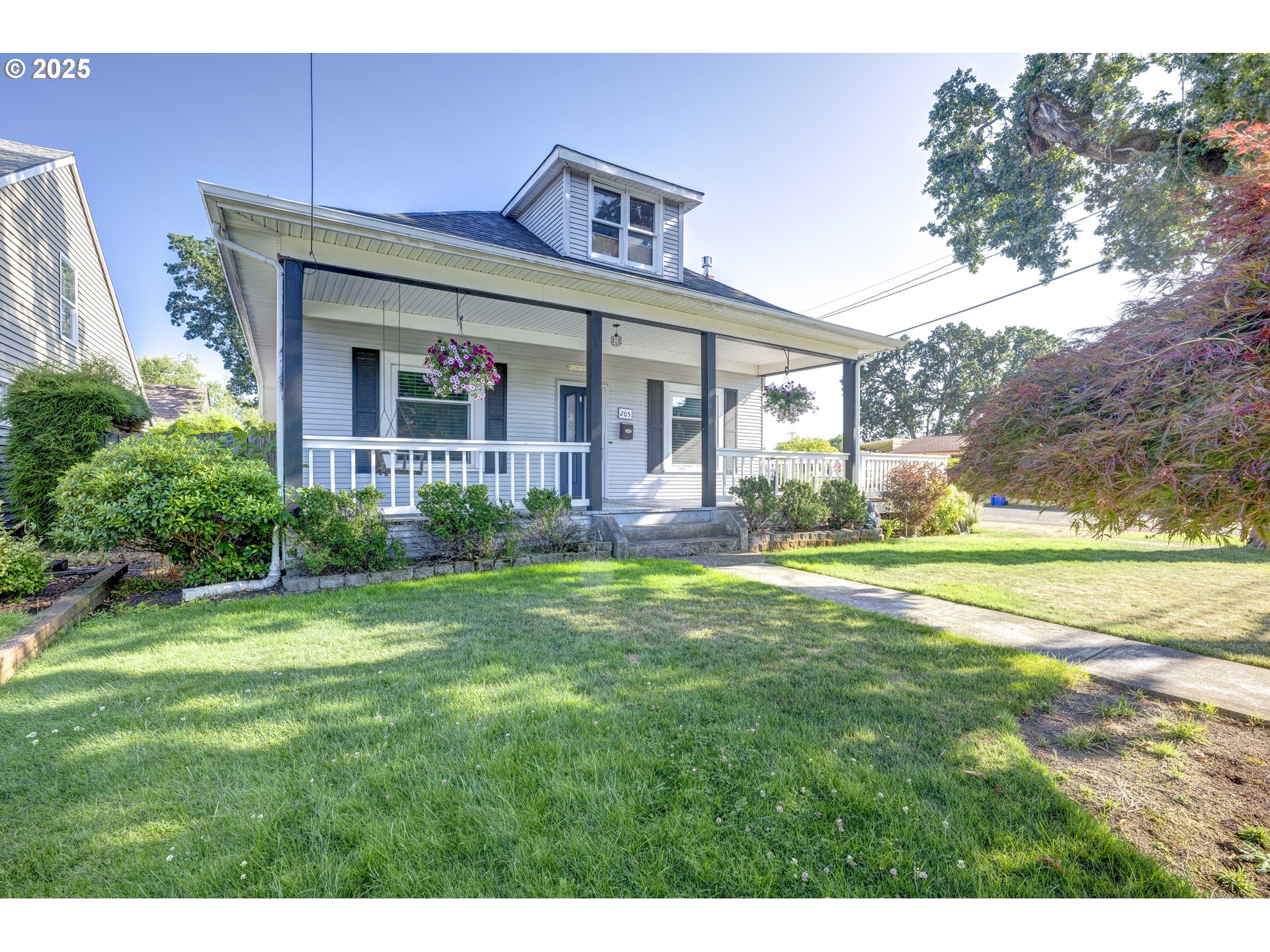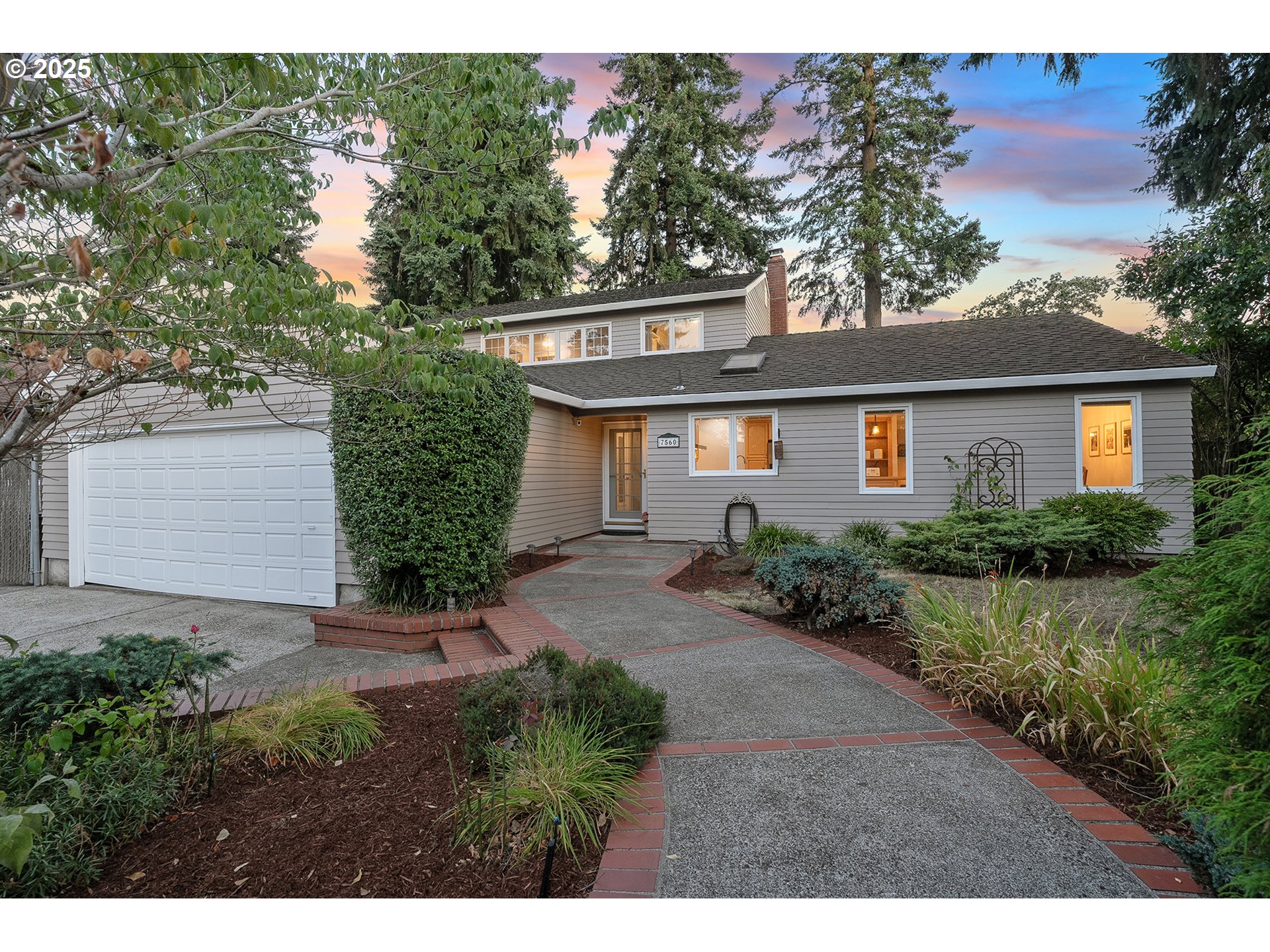7580 RIDGE DR
Gladstone, 97027
-
5 Bed
-
3 Bath
-
4093 SqFt
-
81 DOM
-
Built: 1976
- Status: BumpableBuyer
$874,900
Price cut: $25K (06-07-2025)
$874900
Price cut: $25K (06-07-2025)
-
5 Bed
-
3 Bath
-
4093 SqFt
-
81 DOM
-
Built: 1976
- Status: BumpableBuyer
Love this home?

Krishna Regupathy
Principal Broker
(503) 893-8874Tucked away on a quiet cul-de-sac in Gladstone, this spacious 5-bedroom, 3-bathroom gem has everything you’ve been looking for—and more! With a rare 3-car garage, complete with a built-in workshop, this home blends comfort, style, and versatility in all the right ways. Step inside to a welcoming main level featuring a generous primary suite with a spa-like en suite bath and an oversized walk-in closet. A second bedroom on the main floor is perfect for guests or a home office. Cozy up by the fireplace in the living room, or host dinner parties in the dining area that opens to the back deck—ideal for indoor-outdoor entertaining. The kitchen is built for both function and fun, with stainless steel appliances, a roomy island, and a breakfast nook that opens to a covered patio—perfect for morning coffee or evening BBQs. A full bathroom and laundry room are also conveniently located on the main level. Downstairs, you’ll find a huge family room with a second fireplace, plus direct access to the backyard. There’s also a flexible bonus room, a large bedroom with an enormous walk-in closet, a full bath with a second laundry area, and a fourth bedroom—plenty of space for guests, hobbies, or multi-generational living. Step outside to find meticulously landscaped, Oregon-native gardens—certified for their sustainability and designed with a rain catchment system—creating a serene, eco-friendly backyard retreat. This is more than just a house—it’s a place to truly feel at home. Come see it before it’s gone!
Listing Provided Courtesy of Jett Locke, Opt
General Information
-
111566994
-
SingleFamilyResidence
-
81 DOM
-
5
-
-
3
-
4093
-
1976
-
-
Clackamas
-
00507801
-
John Wetten 4/10
-
Kraxberger 3/10
-
Gladstone
-
Residential
-
SingleFamilyResidence
-
2002 REPLAT RIDGEWOOD #2 LT 18 PT LT 17 BLK 1
Listing Provided Courtesy of Jett Locke, Opt
Krishna Realty data last checked: Jul 28, 2025 03:08 | Listing last modified Jul 28, 2025 02:39,
Source:

Download our Mobile app
Residence Information
-
0
-
1923
-
2170
-
4093
-
trio
-
1923
-
2/Gas
-
5
-
3
-
0
-
3
-
Composition
-
3, Oversized
-
MidCenturyModern,Ranch
-
Driveway,RVAccessPar
-
2
-
1976
-
No
-
-
Brick, Cedar
-
Finished,FullBasement
-
-
-
Finished,FullBasemen
-
-
-
Features and Utilities
-
Fireplace
-
BuiltinOven, BuiltinRange, Dishwasher, Disposal, FreeStandingRefrigerator, InstantHotWater, Island, Microwa
-
CentralVacuum, GarageDoorOpener, HardwoodFloors, Intercom, Laundry
-
CoveredDeck, Deck, FreeStandingHotTub, Garden, Patio, Sprinkler, StormDoor, Yard
-
-
CentralAir
-
-
ForcedAir, ForcedAir90
-
PublicSewer
-
-
Gas
Financial
-
8380.58
-
0
-
-
-
-
Cash,Conventional,FHA
-
05-08-2025
-
-
No
-
No
Comparable Information
-
-
81
-
81
-
-
Cash,Conventional,FHA
-
$899,900
-
$874,900
-
-
Jul 28, 2025 02:39
Schools
Map
Listing courtesy of Opt.
 The content relating to real estate for sale on this site comes in part from the IDX program of the RMLS of Portland, Oregon.
Real Estate listings held by brokerage firms other than this firm are marked with the RMLS logo, and
detailed information about these properties include the name of the listing's broker.
Listing content is copyright © 2019 RMLS of Portland, Oregon.
All information provided is deemed reliable but is not guaranteed and should be independently verified.
Krishna Realty data last checked: Jul 28, 2025 03:08 | Listing last modified Jul 28, 2025 02:39.
Some properties which appear for sale on this web site may subsequently have sold or may no longer be available.
The content relating to real estate for sale on this site comes in part from the IDX program of the RMLS of Portland, Oregon.
Real Estate listings held by brokerage firms other than this firm are marked with the RMLS logo, and
detailed information about these properties include the name of the listing's broker.
Listing content is copyright © 2019 RMLS of Portland, Oregon.
All information provided is deemed reliable but is not guaranteed and should be independently verified.
Krishna Realty data last checked: Jul 28, 2025 03:08 | Listing last modified Jul 28, 2025 02:39.
Some properties which appear for sale on this web site may subsequently have sold or may no longer be available.
Love this home?

Krishna Regupathy
Principal Broker
(503) 893-8874Tucked away on a quiet cul-de-sac in Gladstone, this spacious 5-bedroom, 3-bathroom gem has everything you’ve been looking for—and more! With a rare 3-car garage, complete with a built-in workshop, this home blends comfort, style, and versatility in all the right ways. Step inside to a welcoming main level featuring a generous primary suite with a spa-like en suite bath and an oversized walk-in closet. A second bedroom on the main floor is perfect for guests or a home office. Cozy up by the fireplace in the living room, or host dinner parties in the dining area that opens to the back deck—ideal for indoor-outdoor entertaining. The kitchen is built for both function and fun, with stainless steel appliances, a roomy island, and a breakfast nook that opens to a covered patio—perfect for morning coffee or evening BBQs. A full bathroom and laundry room are also conveniently located on the main level. Downstairs, you’ll find a huge family room with a second fireplace, plus direct access to the backyard. There’s also a flexible bonus room, a large bedroom with an enormous walk-in closet, a full bath with a second laundry area, and a fourth bedroom—plenty of space for guests, hobbies, or multi-generational living. Step outside to find meticulously landscaped, Oregon-native gardens—certified for their sustainability and designed with a rain catchment system—creating a serene, eco-friendly backyard retreat. This is more than just a house—it’s a place to truly feel at home. Come see it before it’s gone!



















































