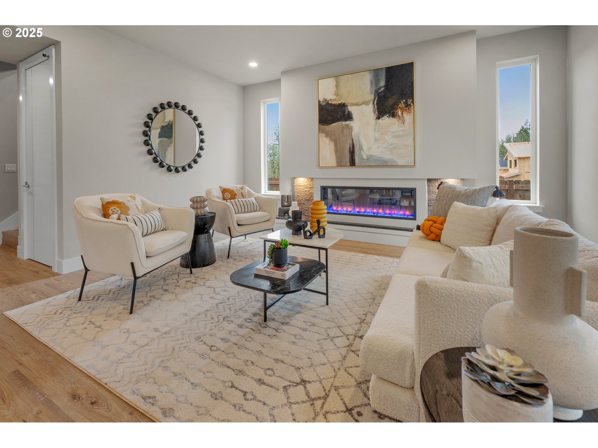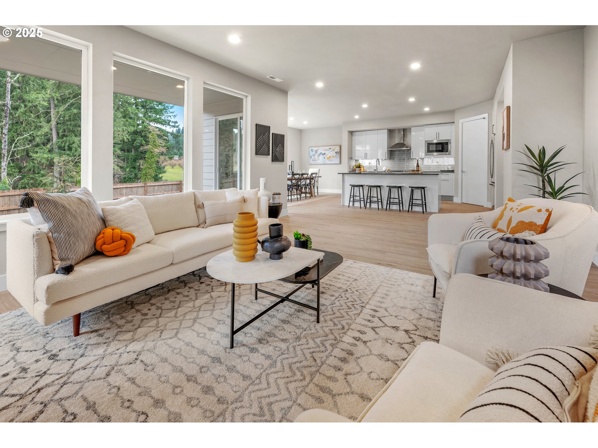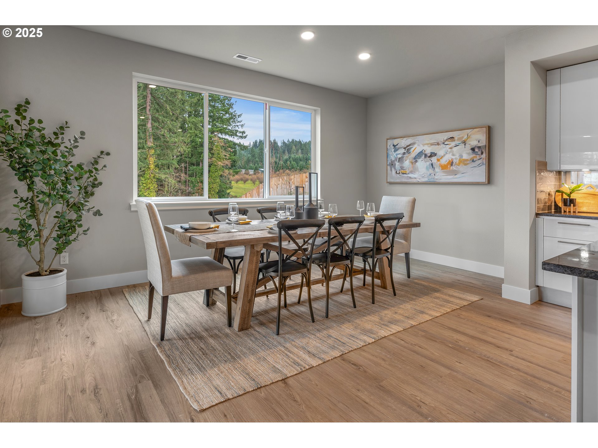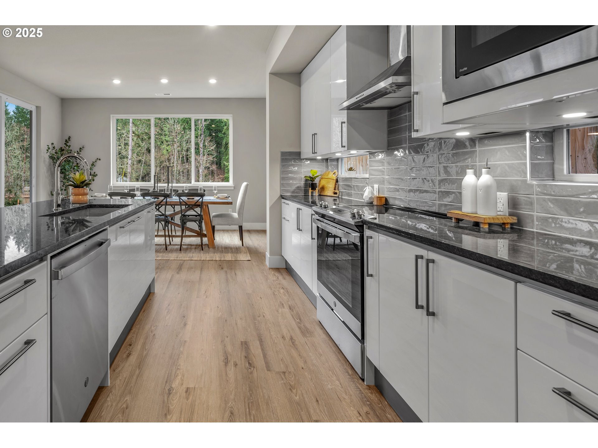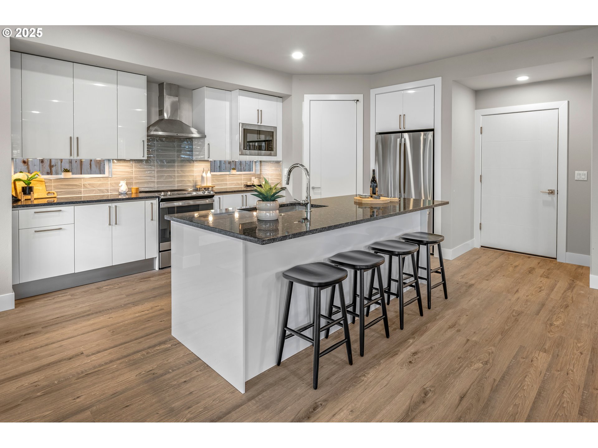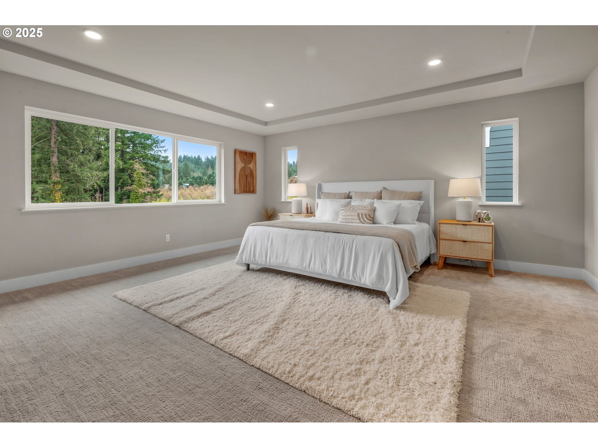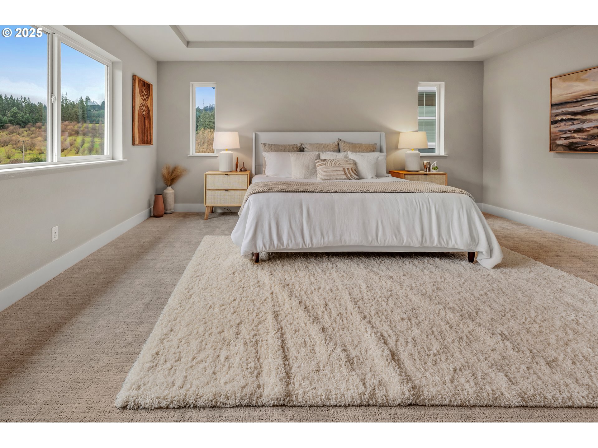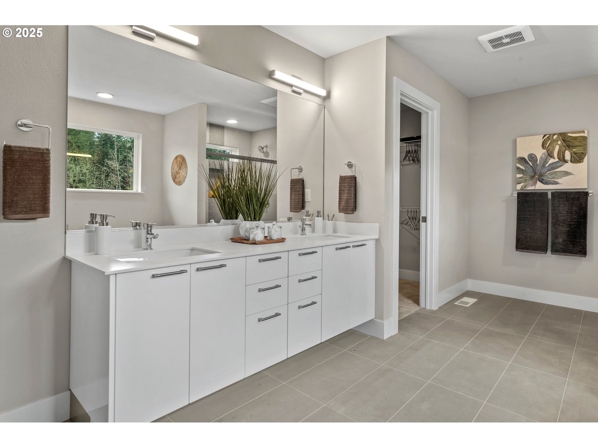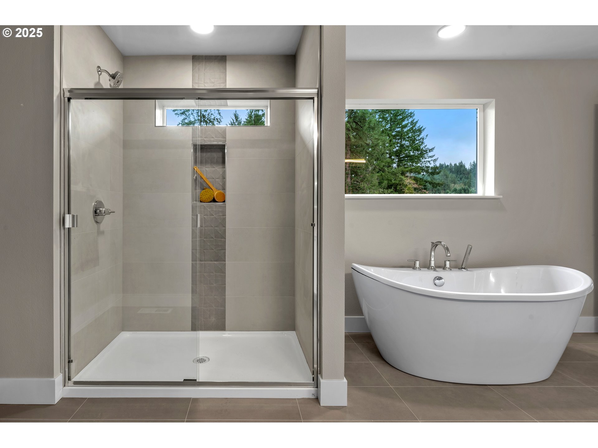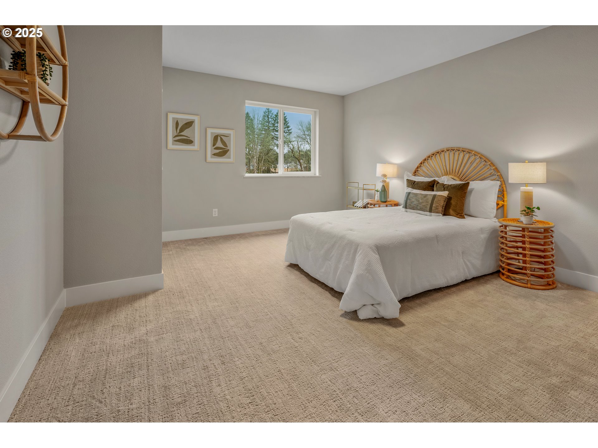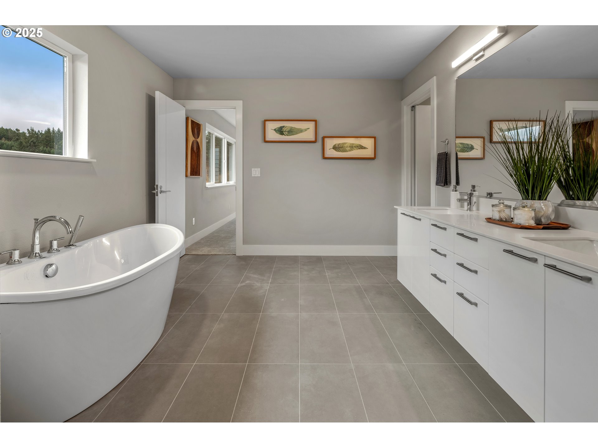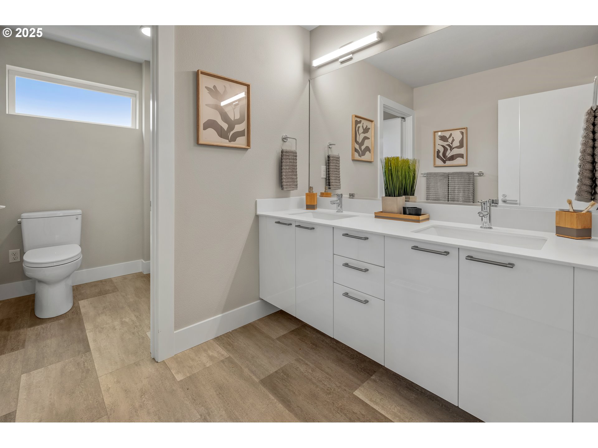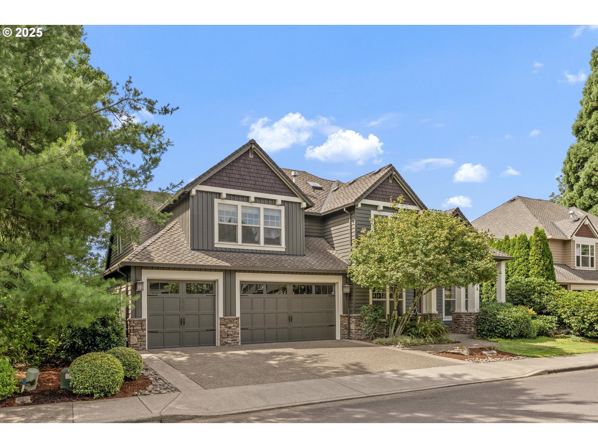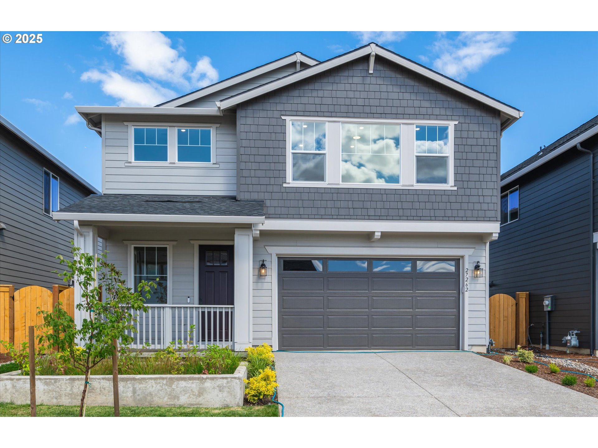$889990
-
5 Bed
-
3 Bath
-
2777 SqFt
-
70 DOM
-
Built: 2025
-
Status: Active
Open House
Love this home?

Krishna Regupathy
Principal Broker
(503) 893-8874Welcome to your dream home nestled in a peaceful park setting! Situated on a desirable corner lot, this beautifully designed residence offers the perfect blend of privacy, space, and modern comfort. The open floor plan enhances the sense of flow and freedom, while the generous lot size provides distance from neighbors—ideal for tranquil living. Inside, the popular Kitakata floor plan features an inviting kitchen complete with a walk-in pantry, oversized island, under-cabinet lighting, and ample space for entertaining. A flexible bedroom/den with a full bath on the main floor makes a perfect guest suite or home office.Upstairs, you’ll find four additional bedrooms, including a spacious primary suite with His and Hers walk-in closets, a luxurious soaking tub, and elegant tile flooring. The layout also allows for a bonus room option, giving you the freedom to create a media room, gym, or additional bedroom.Long-term energy savings, reducing energy costs by up to one-third compared to traditional homes. High-efficiency windows, pre-assembled wall framing, and premium soft-close cabinetry with built-in organizers and pull-down shelves make this home both smart and stylish. Enjoy the benefits of modern, eco-friendly living while lowering your carbon footprint and utility bills. Don’t miss your chance to own an energy-efficient home! Plus, by partnering with our preferred lender, you can unlock the best incentives available. Visit us Thursday-Sunday 12-5 or by appointment @ 7035 SW Alder St, Wilsonville. Pictures of model.
Listing Provided Courtesy of Mendi Mei, James & Associates Real Estate, Inc
General Information
-
544408886
-
SingleFamilyResidence
-
70 DOM
-
5
-
-
3
-
2777
-
2025
-
-
Clackamas
-
05040462
-
Stafford
-
Meridian Creek 5/10
-
Wilsonville 7/10
-
Residential
-
SingleFamilyResidence
-
SUBDIVISION FROG POND ESTATES 4750 LT 10
Listing Provided Courtesy of Mendi Mei, James & Associates Real Estate, Inc
Krishna Realty data last checked: Jul 17, 2025 11:28 | Listing last modified Jul 16, 2025 09:18,
Source:

Open House
-
Fri, Jul 18th, 12PM to 5PM
Sat, Jul 19th, 12PM to 5PM
Sun, Jul 20th, 12PM to 5PM
Download our Mobile app
Similar Properties
Download our Mobile app



