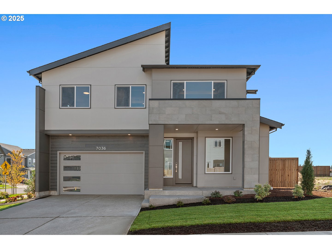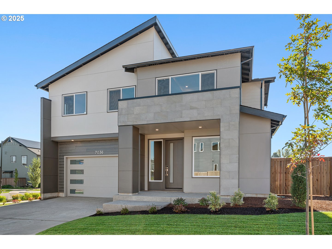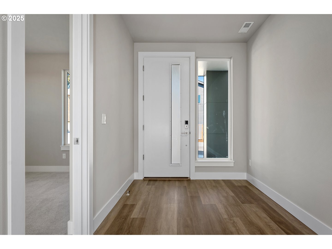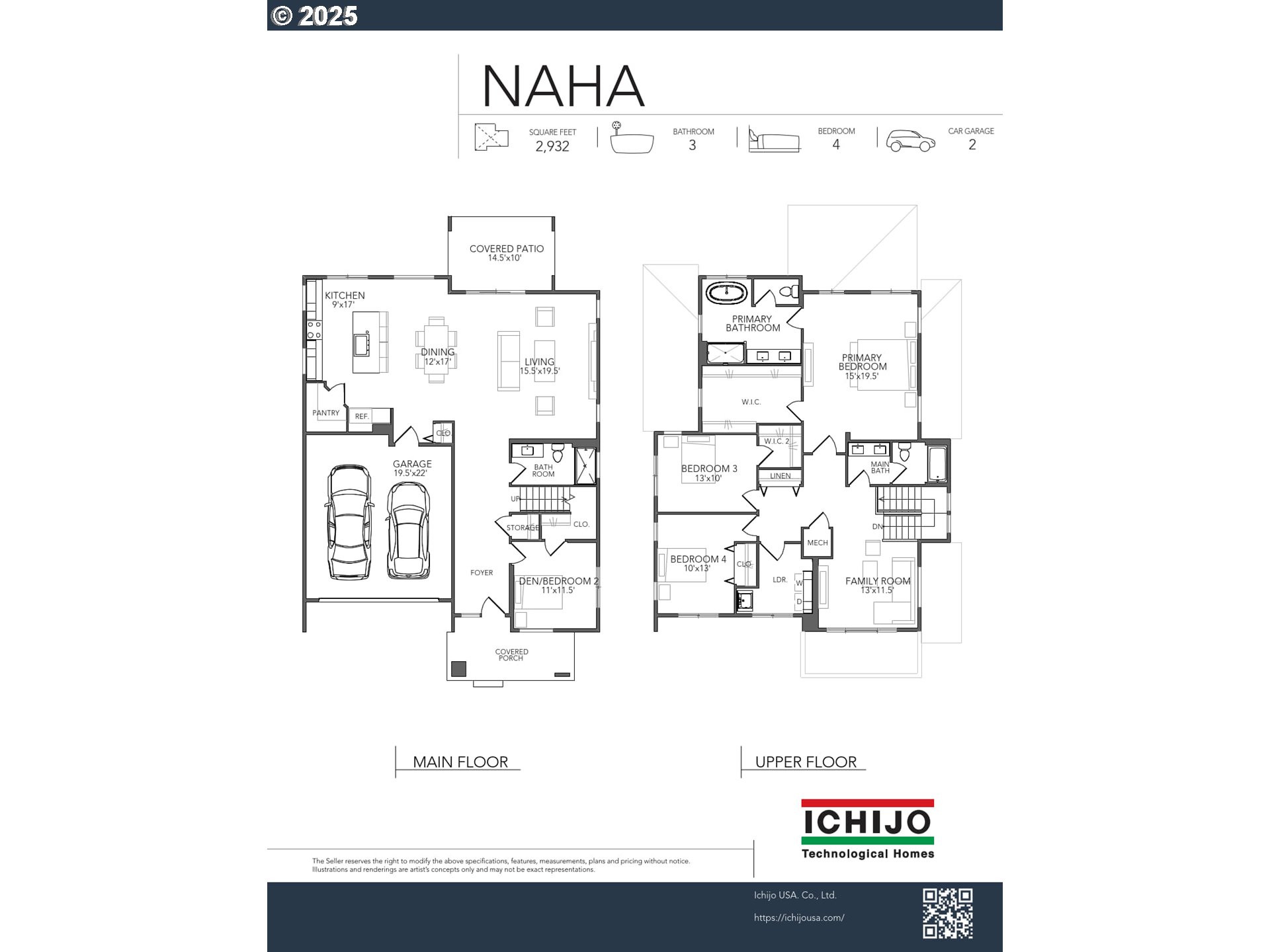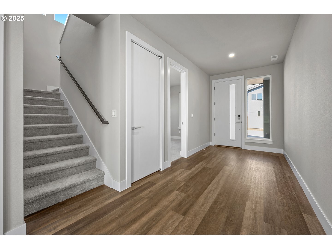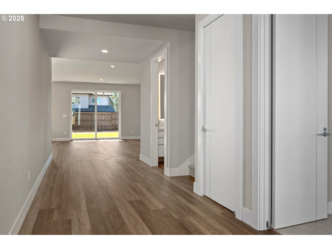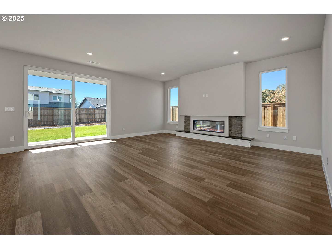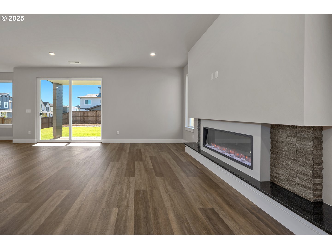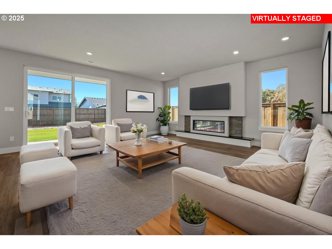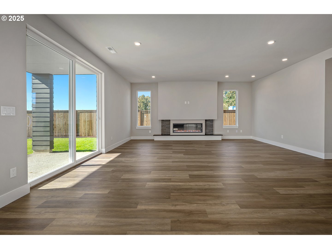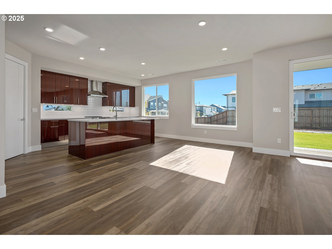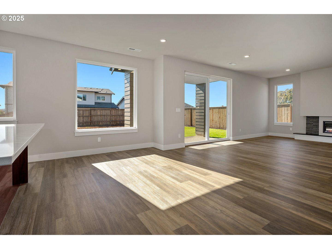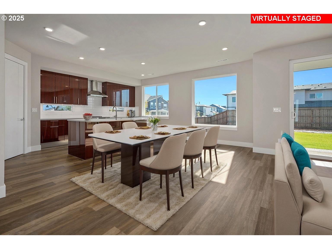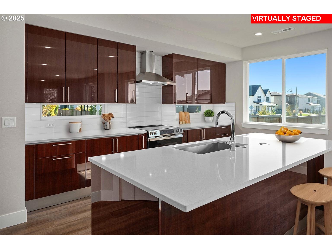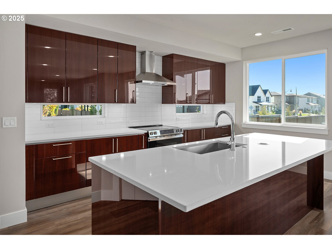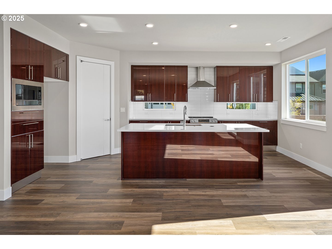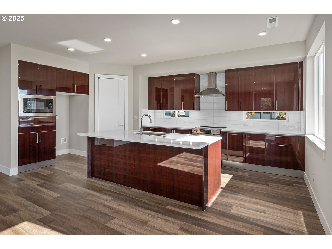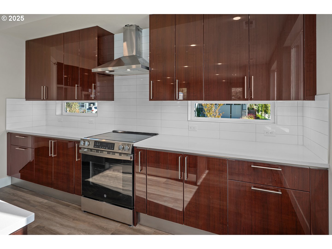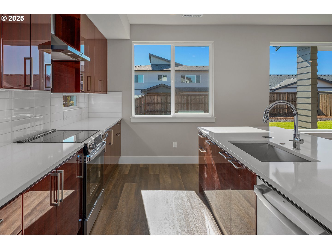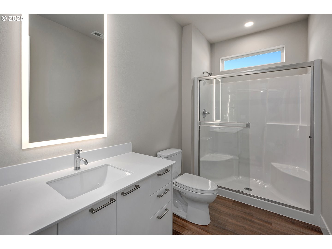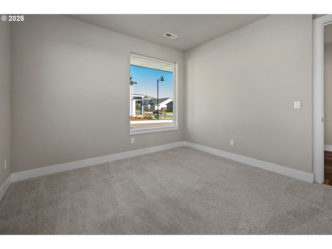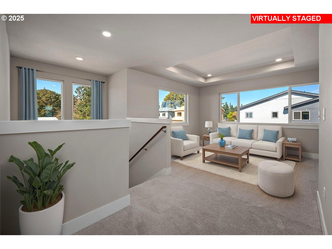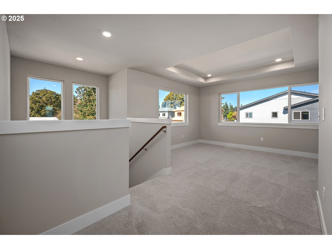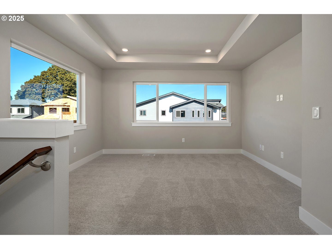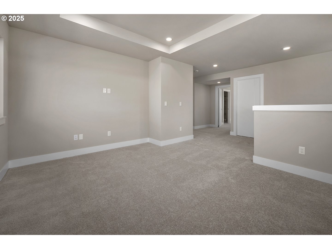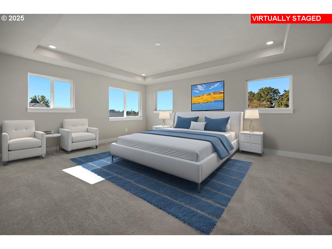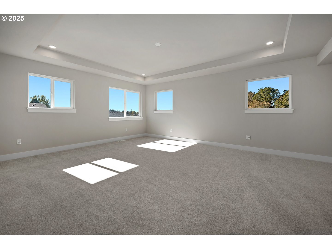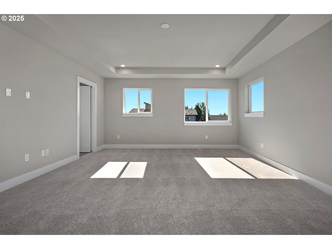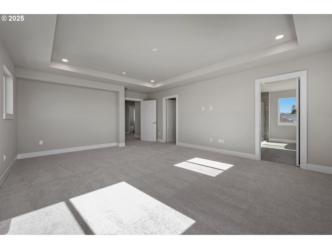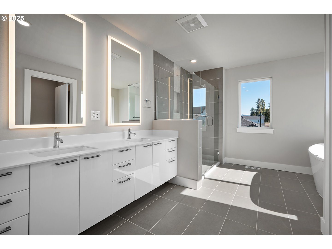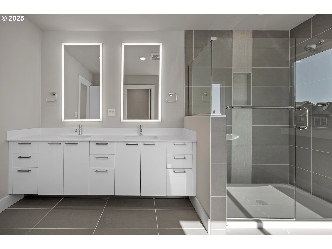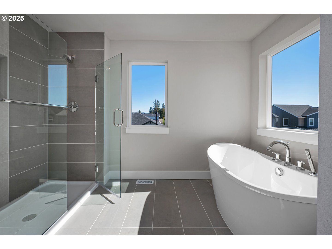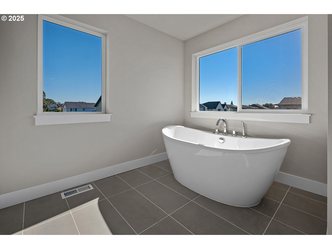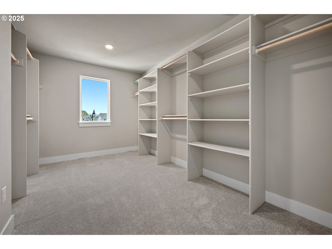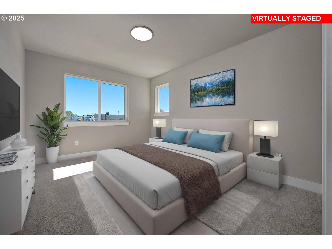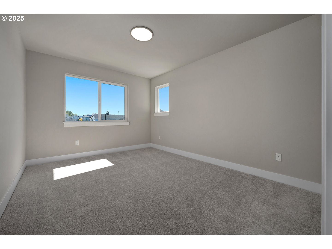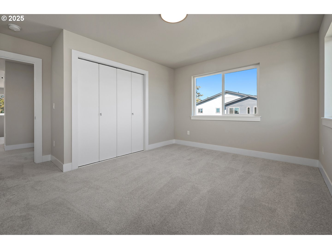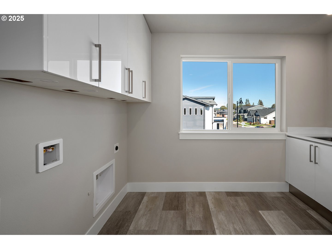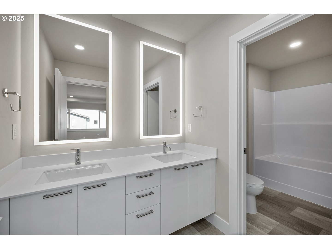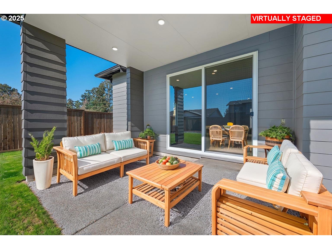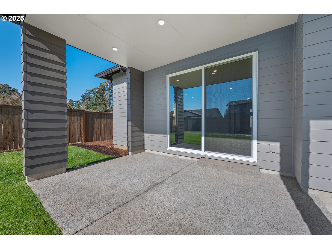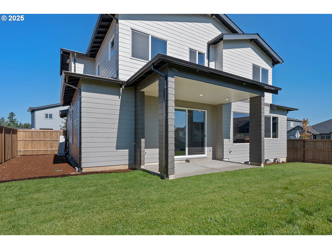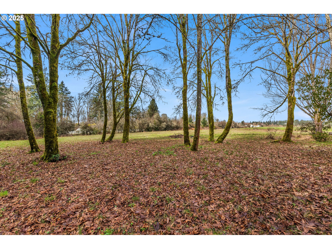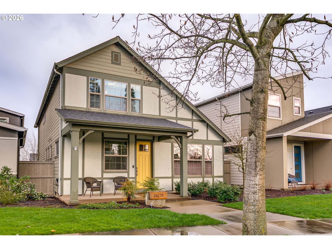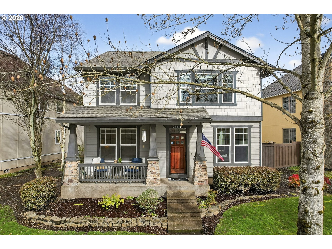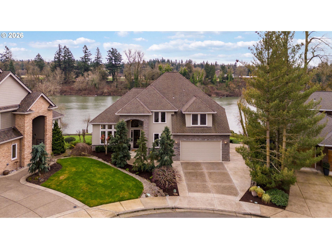7036 SW ASPEN LN
Wilsonville, 97070
-
4 Bed
-
3 Bath
-
2932 SqFt
-
227 DOM
-
Built: 2025
- Status: Active
$969,990
Price cut: $10K (09-13-2025)
$969990
Price cut: $10K (09-13-2025)
-
4 Bed
-
3 Bath
-
2932 SqFt
-
227 DOM
-
Built: 2025
- Status: Active
Love this home?

Krishna Regupathy
Principal Broker
(503) 893-8874Corner Lot, Move in Ready on a closed-end street!! On the main level, you’ll find a flexible Den or 4th Bedroom conveniently located next to a full bathroom, perfect for guests or a home office. The Kitchen/Great Room is the heart of the home, ideal for entertaining, featuring a large kitchen island with a walk-in pantry that flows seamlessly to the eating area and covered patio—perfect for gatherings and everyday living.Upstairs, the Primary Suite spans nearly 20' x 15', complete with a walk-in closet and luxurious 5-piece bathroom. Two additional oversized bedrooms, a full bathroom, and a cozy Family Room provide comfort and flexibility for family or guests.Smart, stylish features include high-efficiency windows and premium soft-close cabinetry with built-in organizers and pull-down shelves. Enjoy eco-friendly living while lowering your carbon footprint and utility bills. Visit Thursday–Sunday, 11-4, or by appointment at 7035 SW Alder St, Wilsonville. Ask about builder incentives!
Listing Provided Courtesy of Mendi Mei, James & Associates Real Estate, Inc
General Information
-
143782896
-
SingleFamilyResidence
-
227 DOM
-
4
-
-
3
-
2932
-
2025
-
-
Clackamas
-
05040464
-
Stafford
-
Meridian Creek 5/10
-
Wilsonville 7/10
-
Residential
-
SingleFamilyResidence
-
SUBDIVISION FROG POND ESTATES 4750 LT 13
Listing Provided Courtesy of Mendi Mei, James & Associates Real Estate, Inc
Krishna Realty data last checked: Feb 22, 2026 03:31 | Listing last modified Dec 25, 2025 14:46,
Source:

Download our Mobile app
Residence Information
-
1586
-
1346
-
0
-
2932
-
Plan
-
2932
-
1/Gas
-
4
-
3
-
0
-
3
-
Composition
-
2, Attached
-
Stories2,Contemporary
-
-
2
-
2025
-
No
-
-
CementSiding, LapSiding
-
CrawlSpace
-
-
-
CrawlSpace
-
ConcretePerimeter,Pi
-
DoublePaneWindows,Vi
-
Management
Features and Utilities
-
Fireplace
-
Dishwasher, Disposal, FreeStandingRange, Island, Microwave, Pantry, Quartz, StainlessSteelAppliance, Tile
-
GarageDoorOpener, LuxuryVinylPlank, LuxuryVinylTile, Quartz, Sprinkler, TileFloor, WalltoWallCarpet
-
CoveredPatio, Fenced
-
-
CentralAir, HeatPump
-
Electricity, Tank
-
ForcedAir, HeatPump
-
PublicSewer
-
Electricity, Tank
-
Electricity
Financial
-
1137.76
-
1
-
-
100 / Month
-
-
Cash,Conventional,FHA,VALoan
-
05-12-2025
-
-
No
-
No
Comparable Information
-
-
227
-
286
-
-
Cash,Conventional,FHA,VALoan
-
$999,990
-
$969,990
-
-
Dec 25, 2025 14:46
Schools
Map
Listing courtesy of James & Associates Real Estate, Inc.
 The content relating to real estate for sale on this site comes in part from the IDX program of the RMLS of Portland, Oregon.
Real Estate listings held by brokerage firms other than this firm are marked with the RMLS logo, and
detailed information about these properties include the name of the listing's broker.
Listing content is copyright © 2019 RMLS of Portland, Oregon.
All information provided is deemed reliable but is not guaranteed and should be independently verified.
Krishna Realty data last checked: Feb 22, 2026 03:31 | Listing last modified Dec 25, 2025 14:46.
Some properties which appear for sale on this web site may subsequently have sold or may no longer be available.
The content relating to real estate for sale on this site comes in part from the IDX program of the RMLS of Portland, Oregon.
Real Estate listings held by brokerage firms other than this firm are marked with the RMLS logo, and
detailed information about these properties include the name of the listing's broker.
Listing content is copyright © 2019 RMLS of Portland, Oregon.
All information provided is deemed reliable but is not guaranteed and should be independently verified.
Krishna Realty data last checked: Feb 22, 2026 03:31 | Listing last modified Dec 25, 2025 14:46.
Some properties which appear for sale on this web site may subsequently have sold or may no longer be available.
Love this home?

Krishna Regupathy
Principal Broker
(503) 893-8874Corner Lot, Move in Ready on a closed-end street!! On the main level, you’ll find a flexible Den or 4th Bedroom conveniently located next to a full bathroom, perfect for guests or a home office. The Kitchen/Great Room is the heart of the home, ideal for entertaining, featuring a large kitchen island with a walk-in pantry that flows seamlessly to the eating area and covered patio—perfect for gatherings and everyday living.Upstairs, the Primary Suite spans nearly 20' x 15', complete with a walk-in closet and luxurious 5-piece bathroom. Two additional oversized bedrooms, a full bathroom, and a cozy Family Room provide comfort and flexibility for family or guests.Smart, stylish features include high-efficiency windows and premium soft-close cabinetry with built-in organizers and pull-down shelves. Enjoy eco-friendly living while lowering your carbon footprint and utility bills. Visit Thursday–Sunday, 11-4, or by appointment at 7035 SW Alder St, Wilsonville. Ask about builder incentives!
