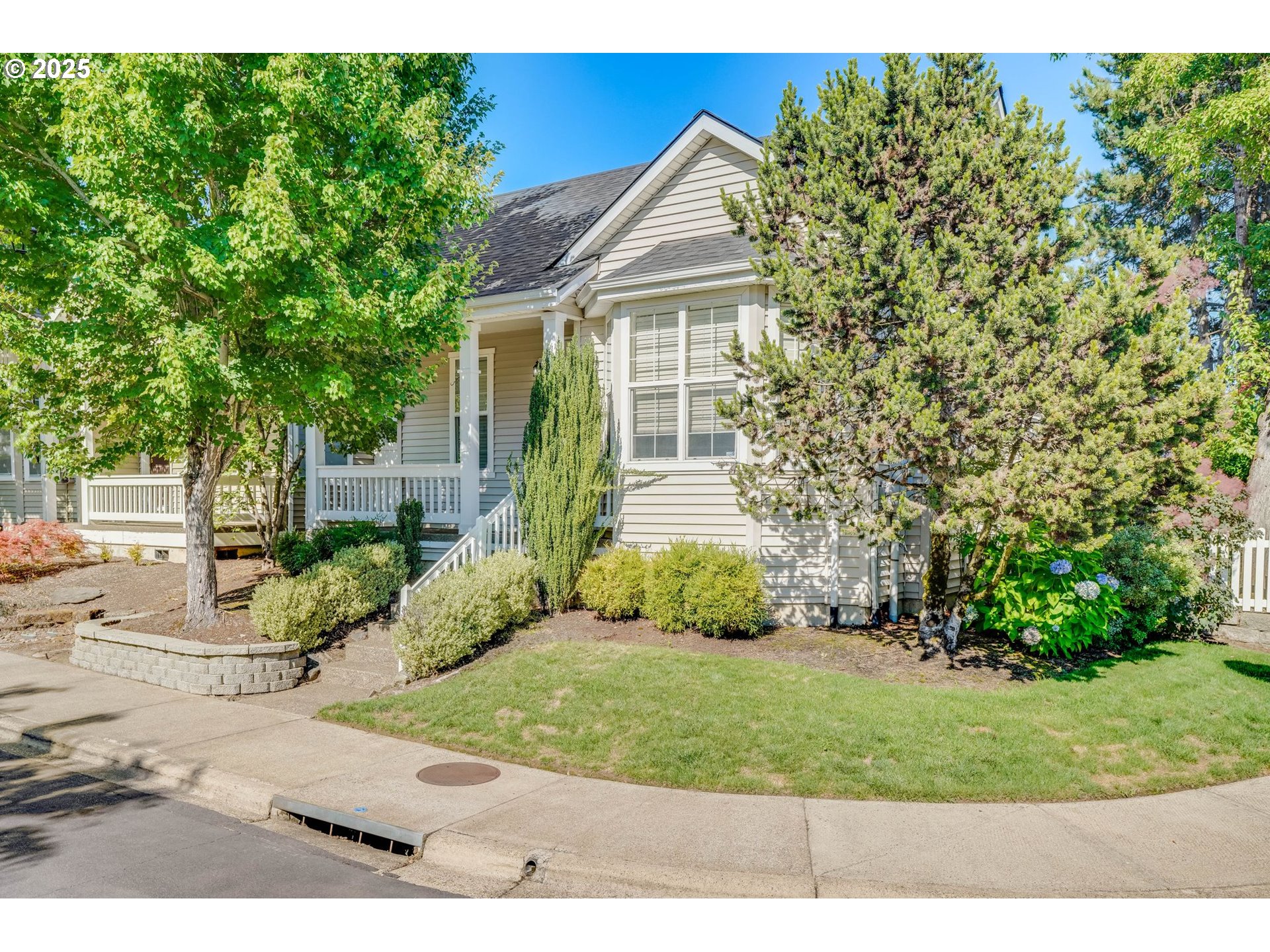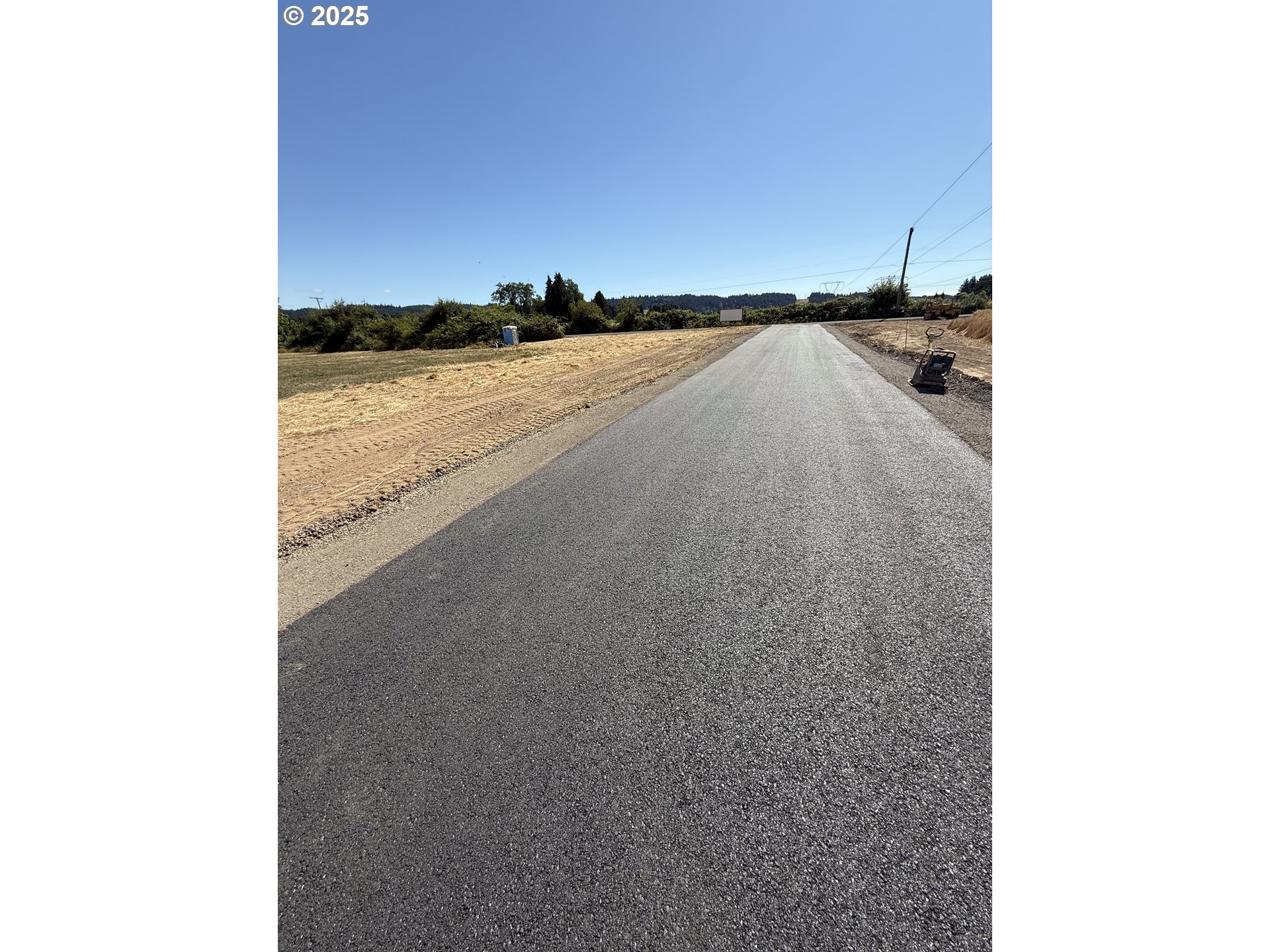6714 SW Trillium ST
Wilsonville, 97070
-
4 Bed
-
4.5 Bath
-
3650 SqFt
-
389 DOM
-
Built: 2024
- Status: Pending
$899,990
Price cut: $25K (05-29-2025)















































$899990
Price cut: $25K (05-29-2025)
-
4 Bed
-
4.5 Bath
-
3650 SqFt
-
389 DOM
-
Built: 2024
- Status: Pending
Love this home?

Krishna Regupathy
Principal Broker
(503) 893-8874Quick move in home available now! The Marsala floorplan features a spacious entryway with soaring ceilings. With an oversized gathering room, it is a perfect entertaining space that seamlessly connects to the kitchen. Bedroom and ensuite on main level. The upstairs features a game room, an owner's retreat with sitting room, balcony, tiled shower with bench, linen closet and two full walk-in closets. Three additional bedrooms featuring walk-in closets and an additional ensuite. Quartz counter tops, dovetailed and soft close drawer and cabinet construction, gas fireplace with tiled hearth, 10' ceilings on main level, 9' upper level, 5" baseboards throughout.
Listing Provided Courtesy of John Bacsalmasi, Pulte Homes of Oregon
General Information
-
24011730
-
SingleFamilyResidence
-
389 DOM
-
4
-
-
4.5
-
3650
-
2024
-
-
Clackamas
-
New Construction
-
Stafford
-
Meridian Creek 5/10
-
Wilsonville 7/10
-
Residential
-
SingleFamilyResidence
-
TBD Lot 14
Listing Provided Courtesy of John Bacsalmasi, Pulte Homes of Oregon
Krishna Realty data last checked: Jul 26, 2025 22:02 | Listing last modified Jun 28, 2025 12:01,
Source:

Download our Mobile app
Residence Information
-
1719
-
1931
-
0
-
3650
-
Builder
-
3650
-
1/Gas
-
4
-
4
-
1
-
4.5
-
Composition
-
3, Attached
-
Stories2,Traditional
-
Driveway
-
2
-
2024
-
No
-
-
CementSiding
-
CrawlSpace
-
-
-
CrawlSpace
-
ConcretePerimeter
-
DoublePaneWindows,Vi
-
Commons, MaintenanceG
Features and Utilities
-
-
BuiltinOven, BuiltinRange, ButlersPantry, Dishwasher, Disposal, GasAppliances, Island, Microwave, Pantry, Plu
-
Laundry, LuxuryVinylPlank, Quartz, WalltoWallCarpet
-
CoveredPatio, Fenced, GasHookup, Patio, Yard
-
-
CentralAir
-
Tankless
-
ForcedAir95Plus
-
PublicSewer
-
Tankless
-
Gas
Financial
-
0
-
1
-
-
76 / Month
-
752 / OneTime
-
Cash,Conventional,VALoan
-
06-04-2024
-
-
No
-
No
Comparable Information
-
06-28-2025
-
389
-
389
-
-
Cash,Conventional,VALoan
-
$976,709
-
$899,990
-
-
Jun 28, 2025 12:01
Schools
Map
Listing courtesy of Pulte Homes of Oregon.
 The content relating to real estate for sale on this site comes in part from the IDX program of the RMLS of Portland, Oregon.
Real Estate listings held by brokerage firms other than this firm are marked with the RMLS logo, and
detailed information about these properties include the name of the listing's broker.
Listing content is copyright © 2019 RMLS of Portland, Oregon.
All information provided is deemed reliable but is not guaranteed and should be independently verified.
Krishna Realty data last checked: Jul 26, 2025 22:02 | Listing last modified Jun 28, 2025 12:01.
Some properties which appear for sale on this web site may subsequently have sold or may no longer be available.
The content relating to real estate for sale on this site comes in part from the IDX program of the RMLS of Portland, Oregon.
Real Estate listings held by brokerage firms other than this firm are marked with the RMLS logo, and
detailed information about these properties include the name of the listing's broker.
Listing content is copyright © 2019 RMLS of Portland, Oregon.
All information provided is deemed reliable but is not guaranteed and should be independently verified.
Krishna Realty data last checked: Jul 26, 2025 22:02 | Listing last modified Jun 28, 2025 12:01.
Some properties which appear for sale on this web site may subsequently have sold or may no longer be available.
Love this home?

Krishna Regupathy
Principal Broker
(503) 893-8874Quick move in home available now! The Marsala floorplan features a spacious entryway with soaring ceilings. With an oversized gathering room, it is a perfect entertaining space that seamlessly connects to the kitchen. Bedroom and ensuite on main level. The upstairs features a game room, an owner's retreat with sitting room, balcony, tiled shower with bench, linen closet and two full walk-in closets. Three additional bedrooms featuring walk-in closets and an additional ensuite. Quartz counter tops, dovetailed and soft close drawer and cabinet construction, gas fireplace with tiled hearth, 10' ceilings on main level, 9' upper level, 5" baseboards throughout.
Similar Properties
Download our Mobile app



