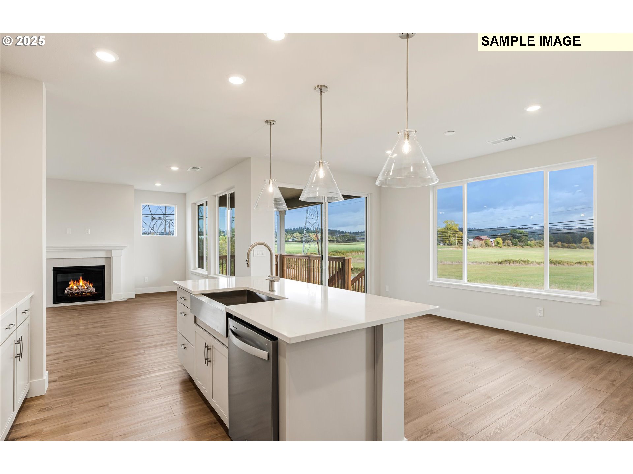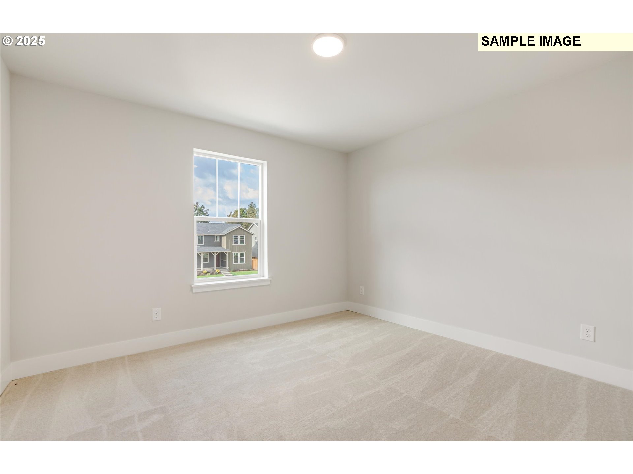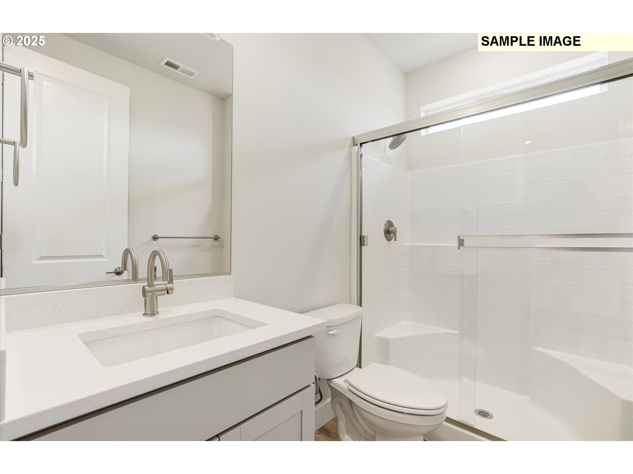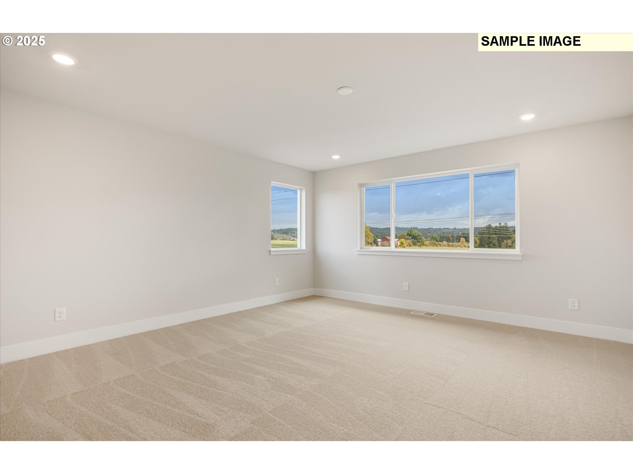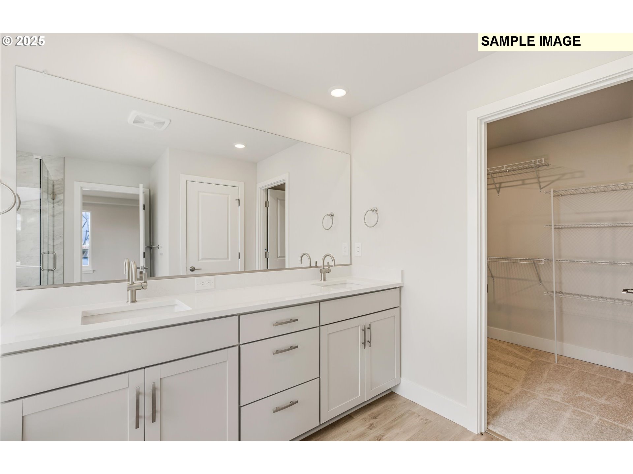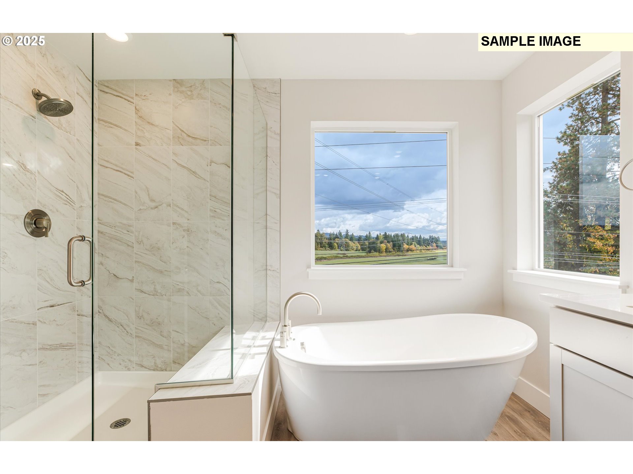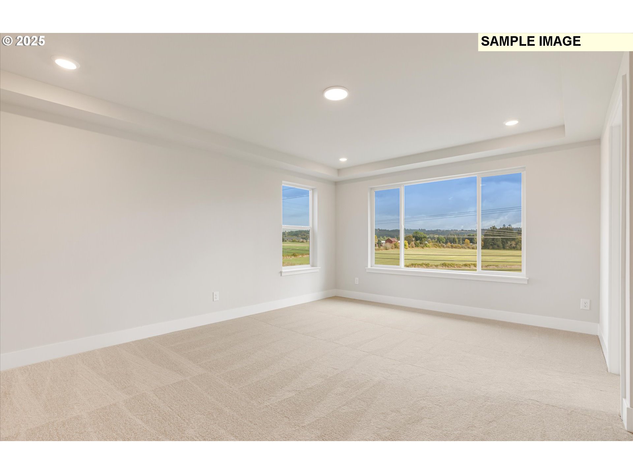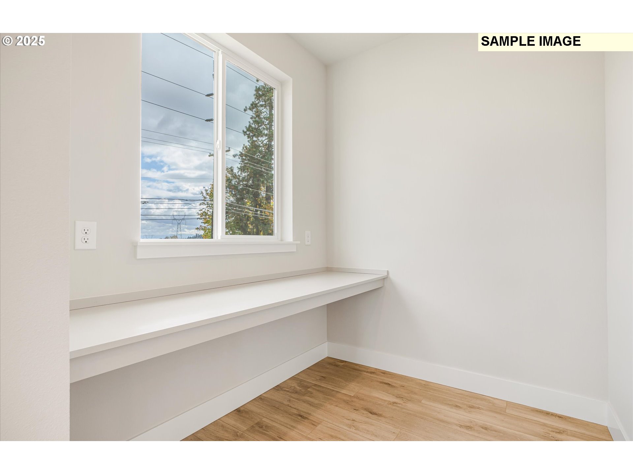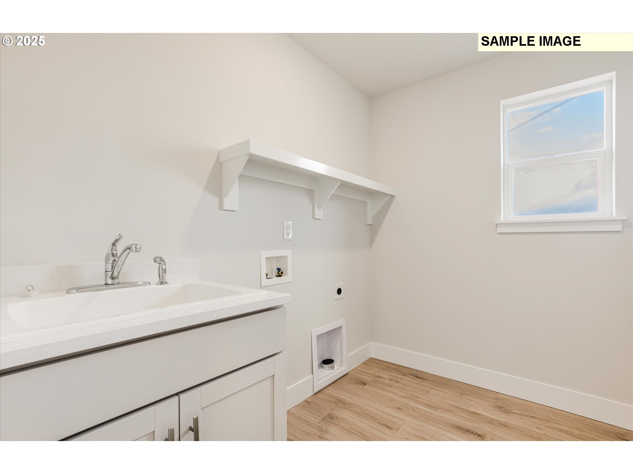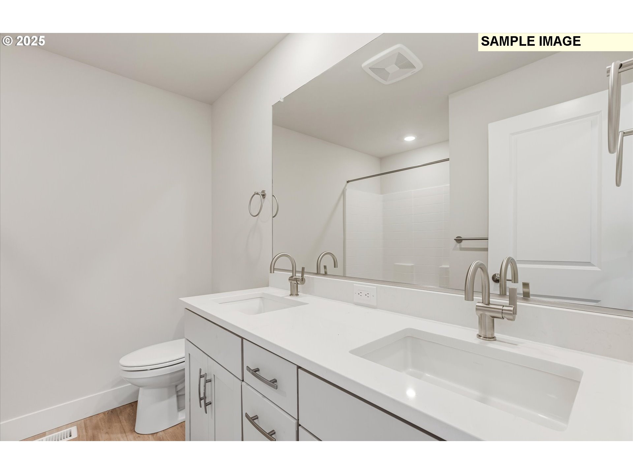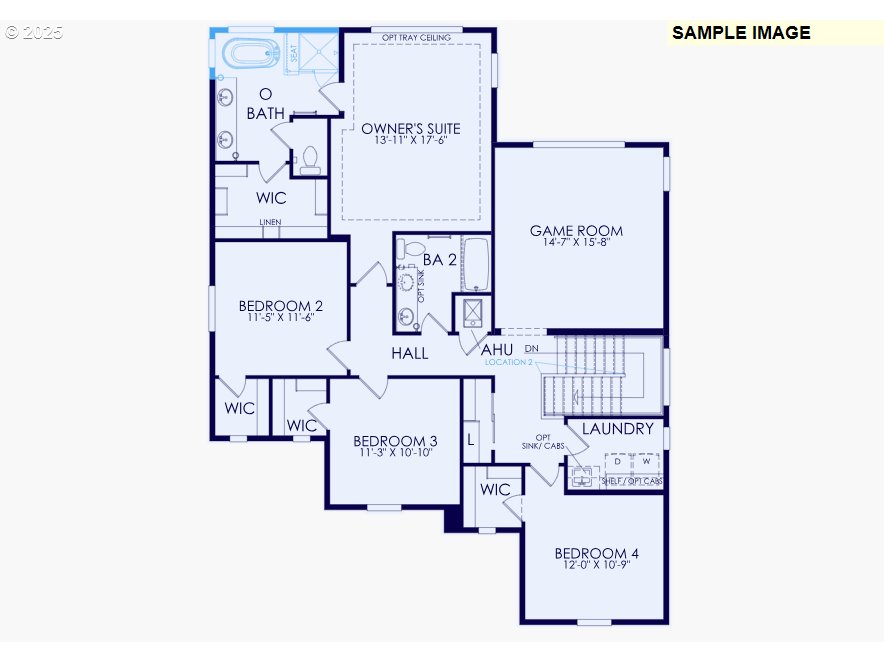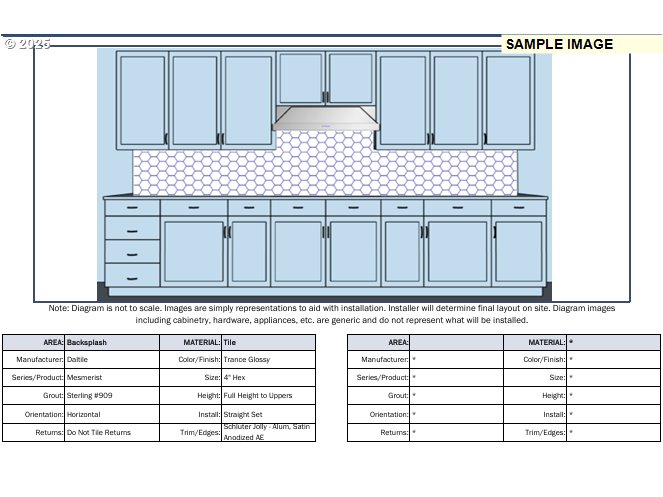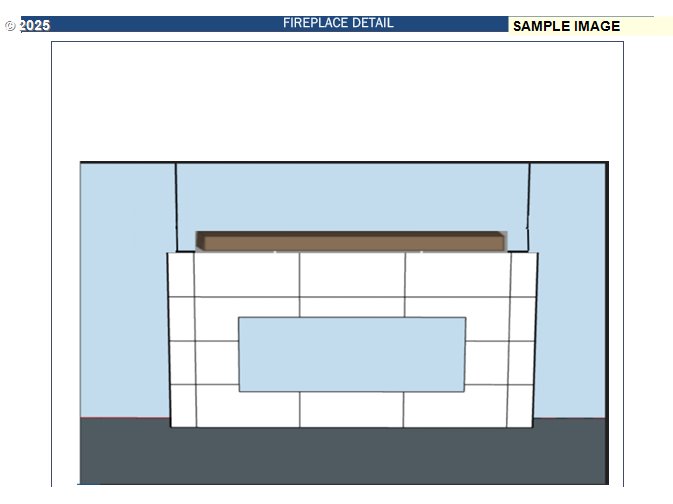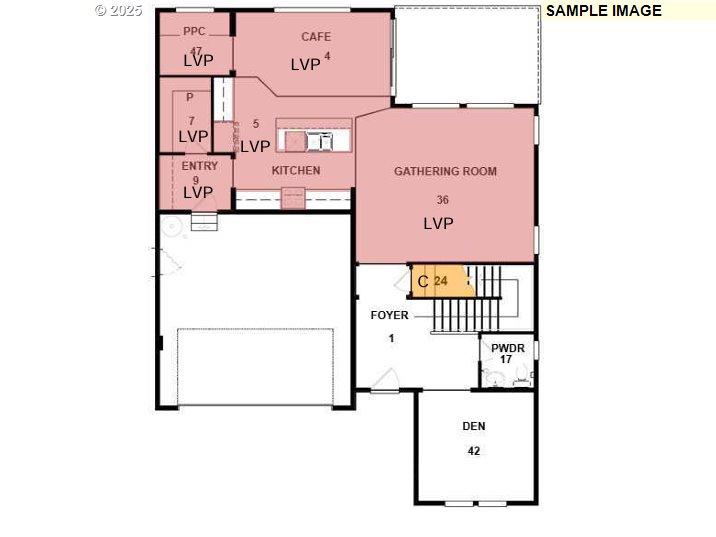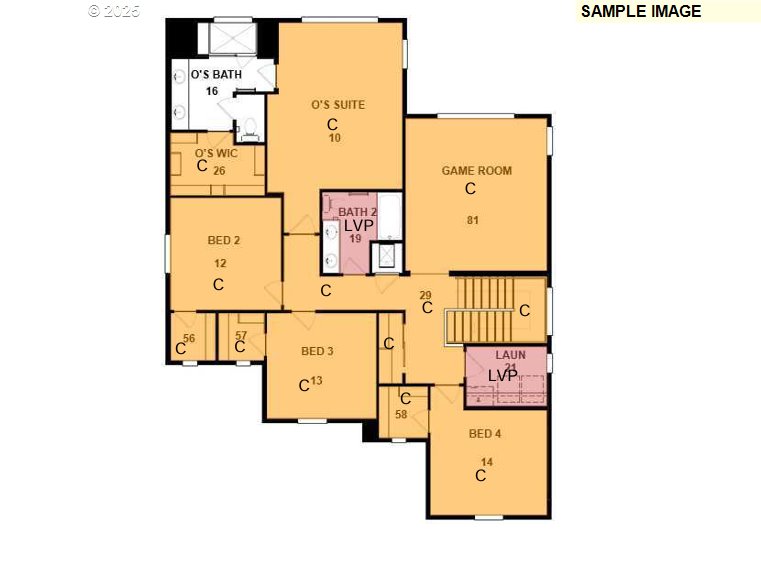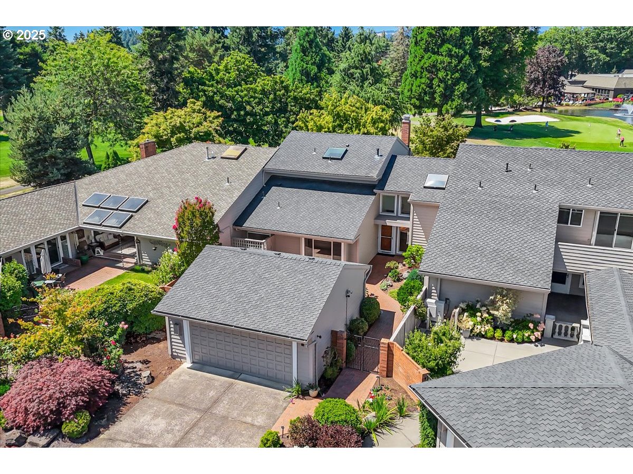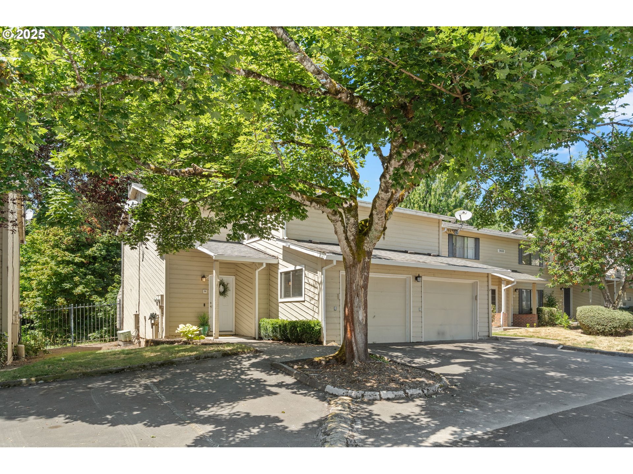6701 SW Windflower ST
Wilsonville, 97070
-
5 Bed
-
3 Bath
-
2842 SqFt
-
120 DOM
-
Built: 2025
- Status: Pending
$799,990
Price cut: $25K (07-29-2025)
$799990
Price cut: $25K (07-29-2025)
-
5 Bed
-
3 Bath
-
2842 SqFt
-
120 DOM
-
Built: 2025
- Status: Pending
Love this home?

Krishna Regupathy
Principal Broker
(503) 893-8874The Quincy floor plan greets you with a spacious entryway and an oversized gathering room, creating the perfect setting for entertaining. This open-concept space seamlessly connects to the café and kitchen. A full bedroom and bath on the main level offer convenience and flexibility. Upstairs, you'll find the luxurious owner’s suite, a versatile game room, a laundry room, and three additional bedrooms—each featuring walk-in closets. Thoughtful design elements include luxury vinyl plank flooring, 5" baseboards, soft-close dovetail cabinetry, and soaring 9' ceilings on the main level with 8' ceilings upstairs. Elevated finishes throughout include brushed nickel hardware, a soft grey octagon tile backsplash, tile fireplace surround, and quartz countertops in both the kitchen and baths. The home also boasts a beautifully tiled downstairs bath, a spa-like primary bath with a tiled shower and bench, and more! Plus, this home comes with a fully transferable 1-, 2-, 5-, and 10-year builder’s warranty. Don't miss your chance to tour this move-in ready stunning home!
Listing Provided Courtesy of Julia Ward, Pulte Homes of Oregon
General Information
-
612863394
-
Attached
-
120 DOM
-
5
-
-
3
-
2842
-
2025
-
-
Clackamas
-
New Construction
-
Stafford
-
Meridian Creek 5/10
-
Wilsonville 7/10
-
Residential
-
Attached
-
TBD Lot 9
Listing Provided Courtesy of Julia Ward, Pulte Homes of Oregon
Krishna Realty data last checked: Aug 12, 2025 19:50 | Listing last modified Aug 05, 2025 16:07,
Source:

Download our Mobile app
Residence Information
-
1613
-
1229
-
0
-
2842
-
Builder
-
2842
-
1/Gas
-
5
-
3
-
0
-
3
-
Composition
-
2, Attached
-
Contemporary
-
Driveway
-
2
-
2025
-
No
-
-
CementSiding
-
CrawlSpace
-
-
-
CrawlSpace
-
ConcretePerimeter
-
DoublePaneWindows,Vi
-
Commons
Features and Utilities
-
-
BuiltinOven, BuiltinRange, Dishwasher, Disposal, GasAppliances, Island, Microwave, Pantry, PlumbedForIceMake
-
GarageDoorOpener, Laundry, LuxuryVinylPlank, Quartz, SoakingTub, WalltoWallCarpet
-
CoveredPatio, GasHookup, Yard
-
-
CentralAir
-
Gas, Tankless
-
ForcedAir95Plus
-
PublicSewer
-
Gas, Tankless
-
Gas
Financial
-
0
-
1
-
-
76 / Month
-
752 / OneTime
-
Cash,Conventional,VALoan
-
04-07-2025
-
-
No
-
No
Comparable Information
-
08-05-2025
-
120
-
120
-
-
Cash,Conventional,VALoan
-
$894,318
-
$799,990
-
-
Aug 05, 2025 16:07
Schools
Map
History
| Date | Event & Source | Price |
|---|---|---|
| 08-05-2025 |
Pending (Price Changed) Price cut: $25K MLS # 612863394 |
$799,990 |
| 07-29-2025 |
Active (Price Changed) Price cut: $25K MLS # 612863394 |
$799,990 |
| 06-30-2025 |
Active (Price Changed) Price cut: $69.3K MLS # 612863394 |
$824,990 |
| 04-07-2025 |
Active(Listed) MLS # 612863394 |
$894,318 |
Listing courtesy of Pulte Homes of Oregon.
 The content relating to real estate for sale on this site comes in part from the IDX program of the RMLS of Portland, Oregon.
Real Estate listings held by brokerage firms other than this firm are marked with the RMLS logo, and
detailed information about these properties include the name of the listing's broker.
Listing content is copyright © 2019 RMLS of Portland, Oregon.
All information provided is deemed reliable but is not guaranteed and should be independently verified.
Krishna Realty data last checked: Aug 12, 2025 19:50 | Listing last modified Aug 05, 2025 16:07.
Some properties which appear for sale on this web site may subsequently have sold or may no longer be available.
The content relating to real estate for sale on this site comes in part from the IDX program of the RMLS of Portland, Oregon.
Real Estate listings held by brokerage firms other than this firm are marked with the RMLS logo, and
detailed information about these properties include the name of the listing's broker.
Listing content is copyright © 2019 RMLS of Portland, Oregon.
All information provided is deemed reliable but is not guaranteed and should be independently verified.
Krishna Realty data last checked: Aug 12, 2025 19:50 | Listing last modified Aug 05, 2025 16:07.
Some properties which appear for sale on this web site may subsequently have sold or may no longer be available.
Love this home?

Krishna Regupathy
Principal Broker
(503) 893-8874The Quincy floor plan greets you with a spacious entryway and an oversized gathering room, creating the perfect setting for entertaining. This open-concept space seamlessly connects to the café and kitchen. A full bedroom and bath on the main level offer convenience and flexibility. Upstairs, you'll find the luxurious owner’s suite, a versatile game room, a laundry room, and three additional bedrooms—each featuring walk-in closets. Thoughtful design elements include luxury vinyl plank flooring, 5" baseboards, soft-close dovetail cabinetry, and soaring 9' ceilings on the main level with 8' ceilings upstairs. Elevated finishes throughout include brushed nickel hardware, a soft grey octagon tile backsplash, tile fireplace surround, and quartz countertops in both the kitchen and baths. The home also boasts a beautifully tiled downstairs bath, a spa-like primary bath with a tiled shower and bench, and more! Plus, this home comes with a fully transferable 1-, 2-, 5-, and 10-year builder’s warranty. Don't miss your chance to tour this move-in ready stunning home!
Similar Properties
Download our Mobile app






