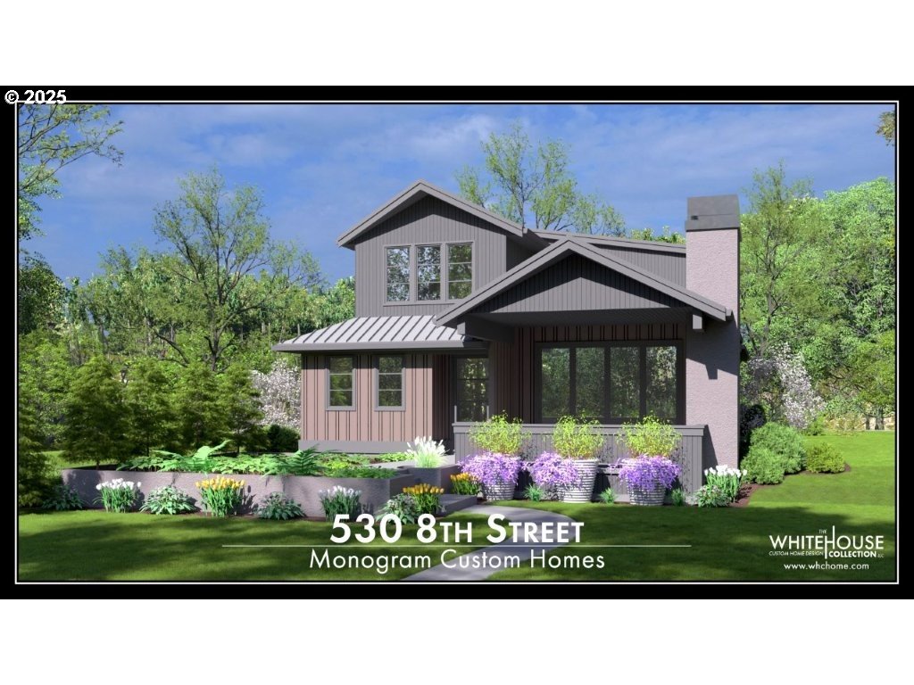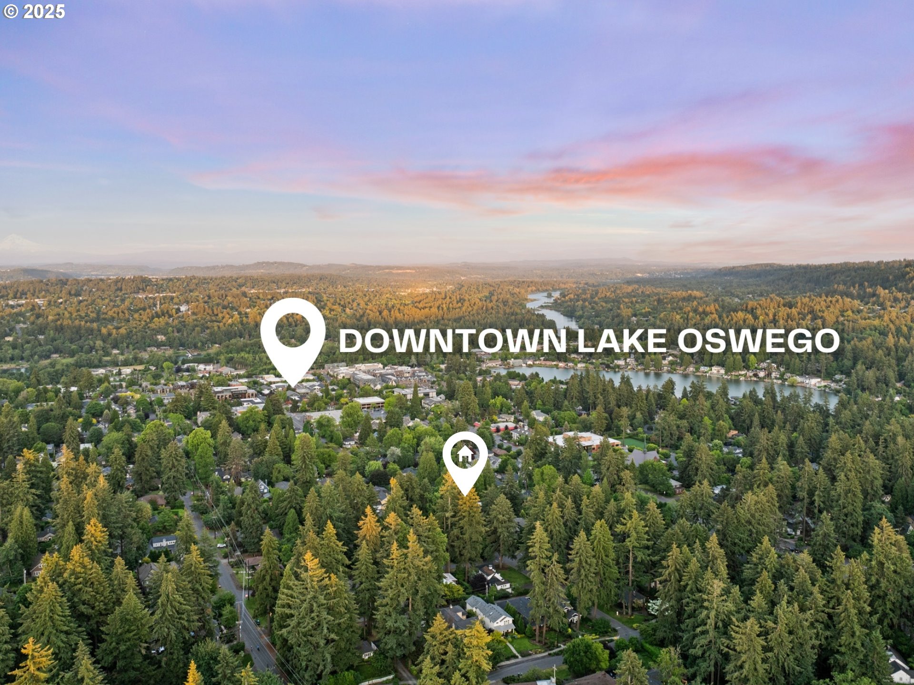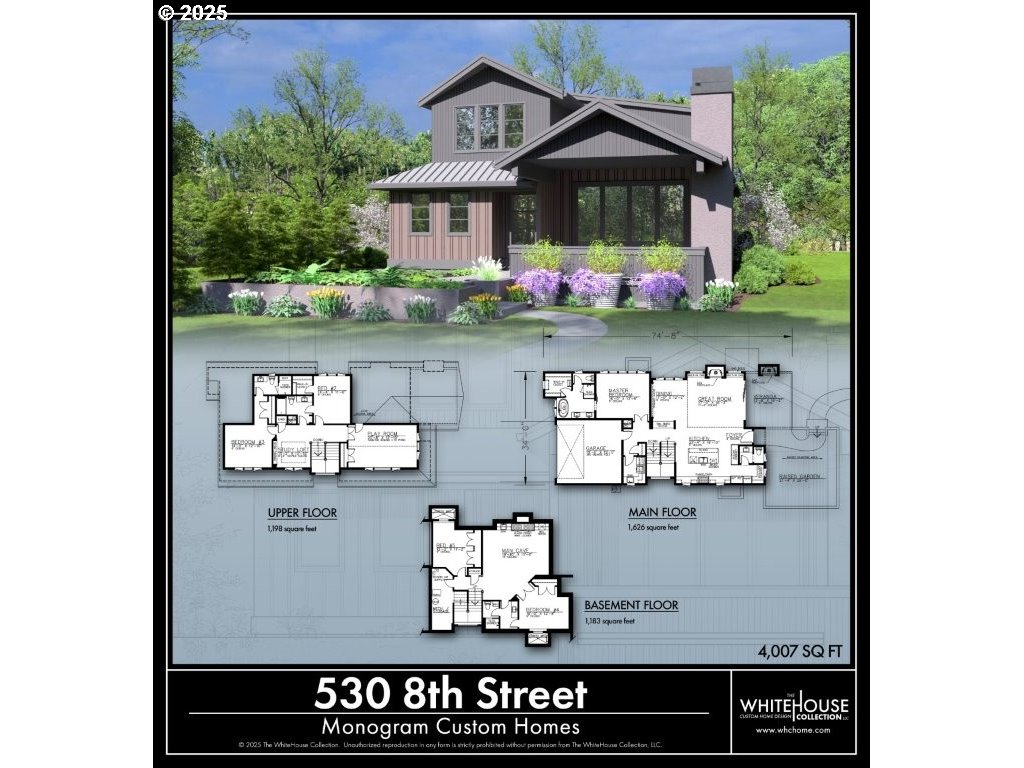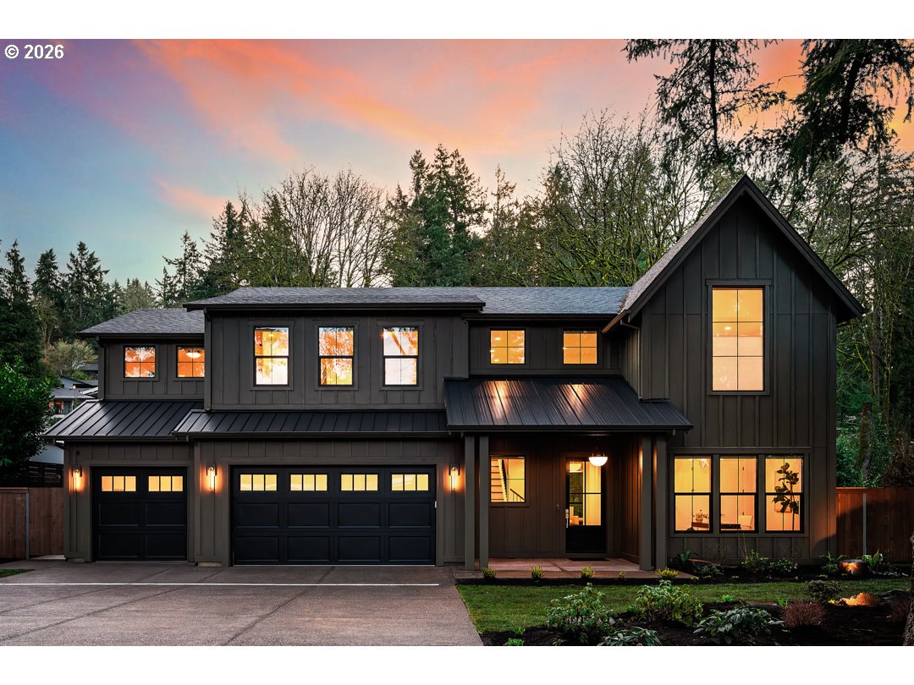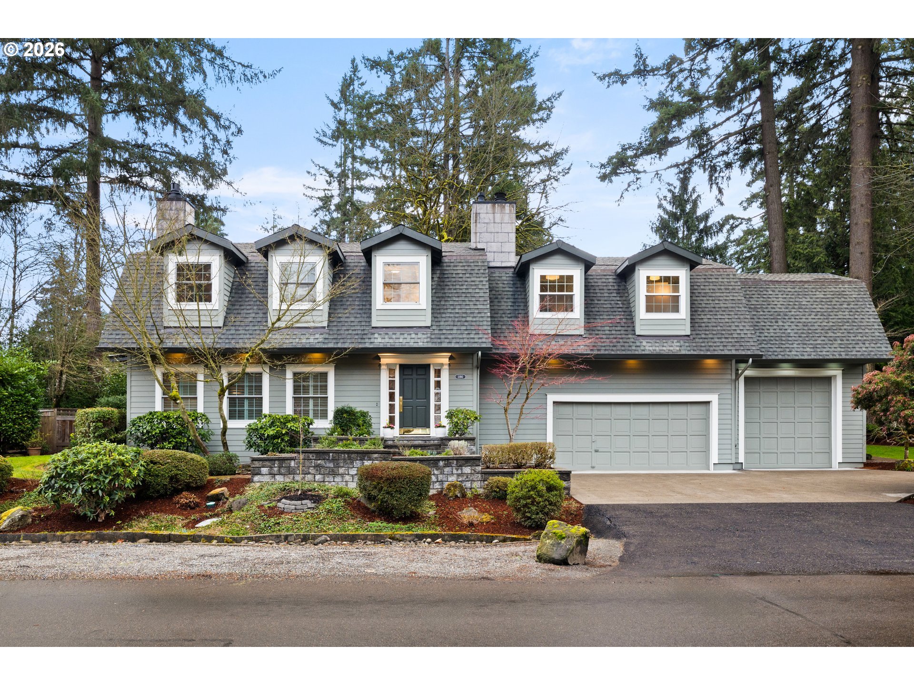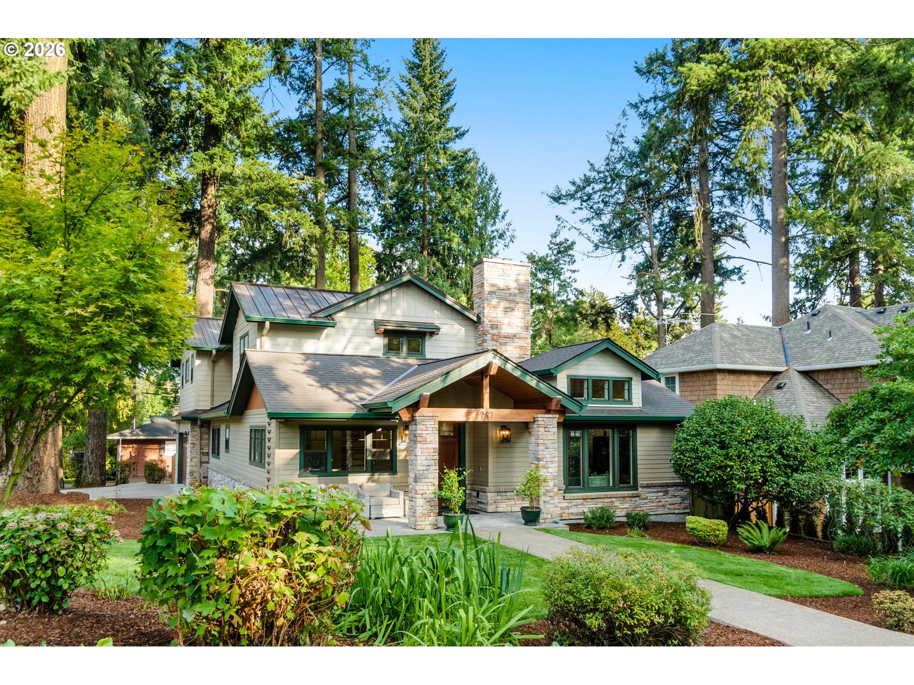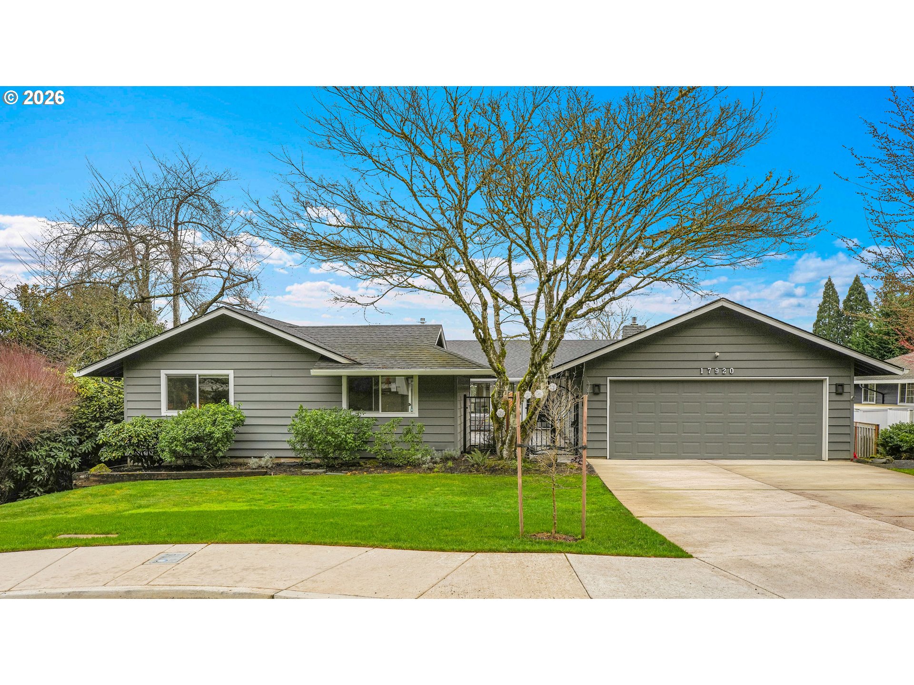$2650000
-
5 Bed
-
4.5 Bath
-
4383 SqFt
-
312 DOM
-
Built: 2025
- Status: Active
Love this home?

Krishna Regupathy
Principal Broker
(503) 893-8874A rare opportunity to own a Monogram Custom Home in the heart of First Addition— Lake Oswego's most sought-after, walkable neighborhood, known for its charm, canopy-lined streets, and unbeatable convenience. Designed by acclaimed architect Rick White, this NW Contemporary masterpiece offers striking architectural lines, dramatic ceiling heights, and functional elegance throughout. Inside, the home opens to a soaring, open-concept layout anchored by a main floor primary suite with zero-step access—a rare and thoughtful feature. At the center of the home, a panel sliding door system creates seamless indoor-outdoor living, opening to a spacious covered patio with gas fireplace, perfect for entertaining across all seasons. The chef's kitchen is outfitted with Sub-Zero and Wolf appliances and includes a hidden scullery—ideal for prep, hosting, and keeping the main kitchen pristine. Natural light fills the great room, highlighting the home's impressive volume and livability. Upstairs features two additional bedrooms, a lofted study, and a versatile bonus room, perfect for work or play. The fully finished lower level adds even more flexibility with two more bedrooms, a large entertainment zone, and valuable storage space. Additional features include a 2-car attached garage, curated custom finishes, and the unique ability to personalize your dream home prior to completion.
Listing Provided Courtesy of Matthew Tercek, Real Broker
General Information
-
154002154
-
SingleFamilyResidence
-
312 DOM
-
5
-
6098.4 SqFt
-
4.5
-
4383
-
2025
-
-
Clackamas
-
00191107
-
Forest Hills 9/10
-
Lake Oswego 9/10
-
Lake Oswego 9/10
-
Residential
-
SingleFamilyResidence
-
29 1ST ADD TO OSWEGO LT 006 BLK 38
Listing Provided Courtesy of Matthew Tercek, Real Broker
Krishna Realty data last checked: Feb 22, 2026 07:30 | Listing last modified Feb 22, 2026 00:12,
Source:

Download our Mobile app
Similar Properties
Download our Mobile app
