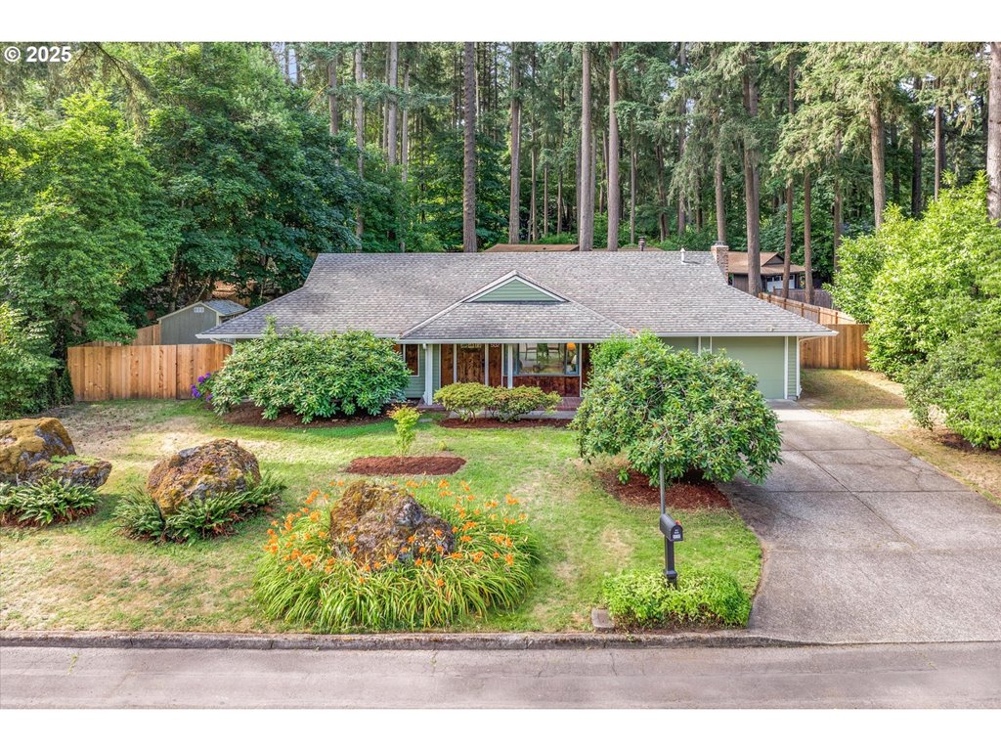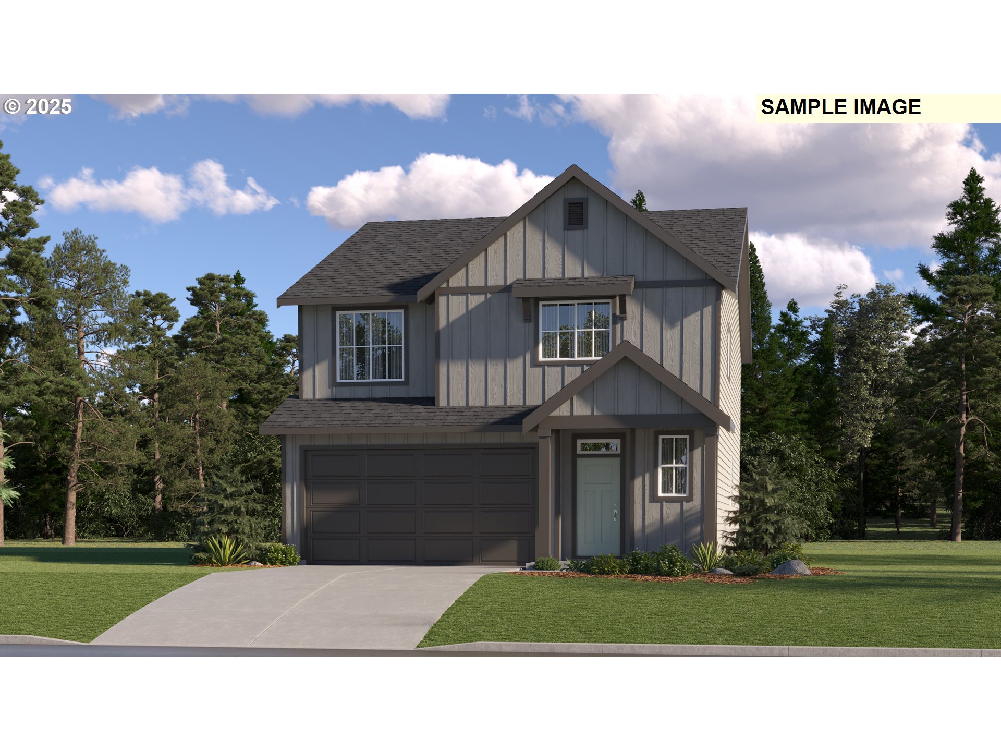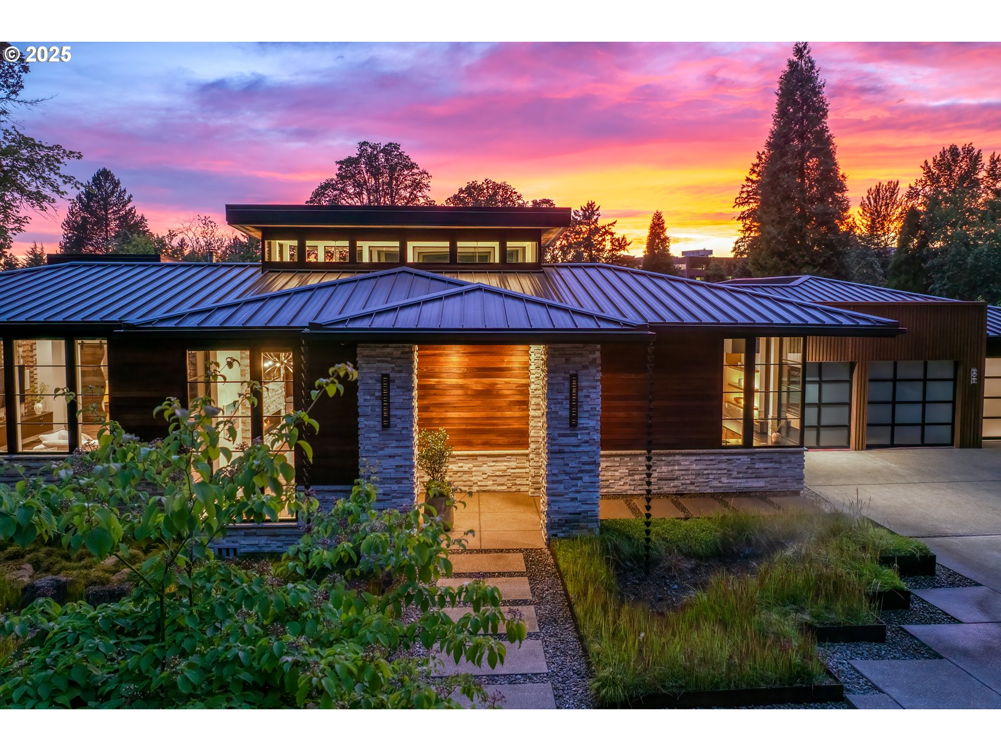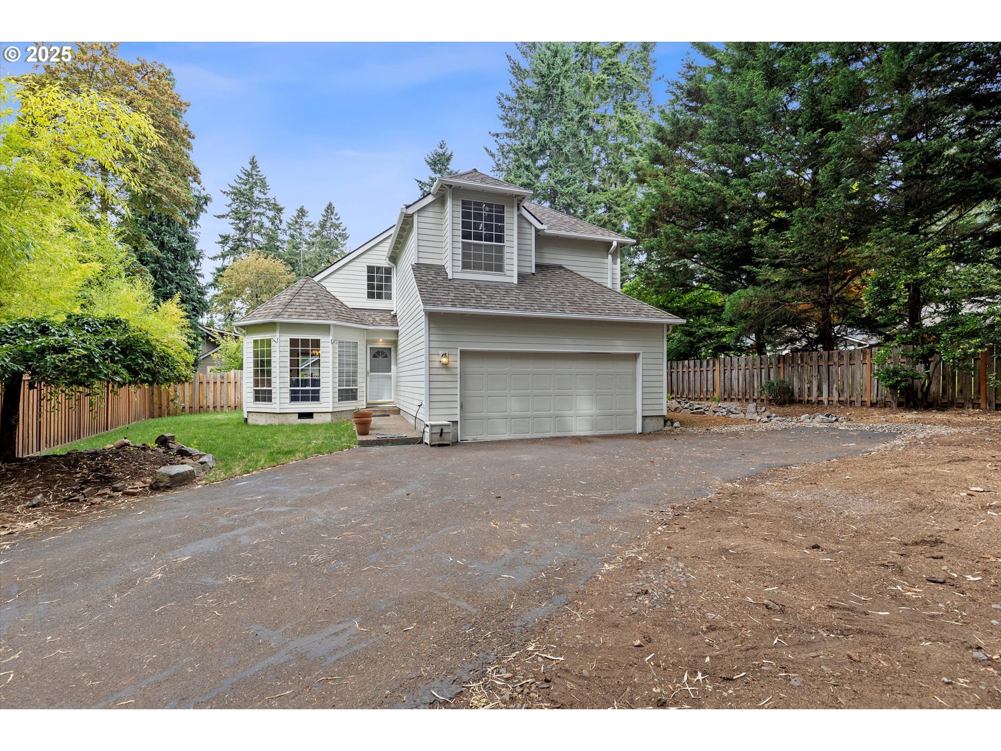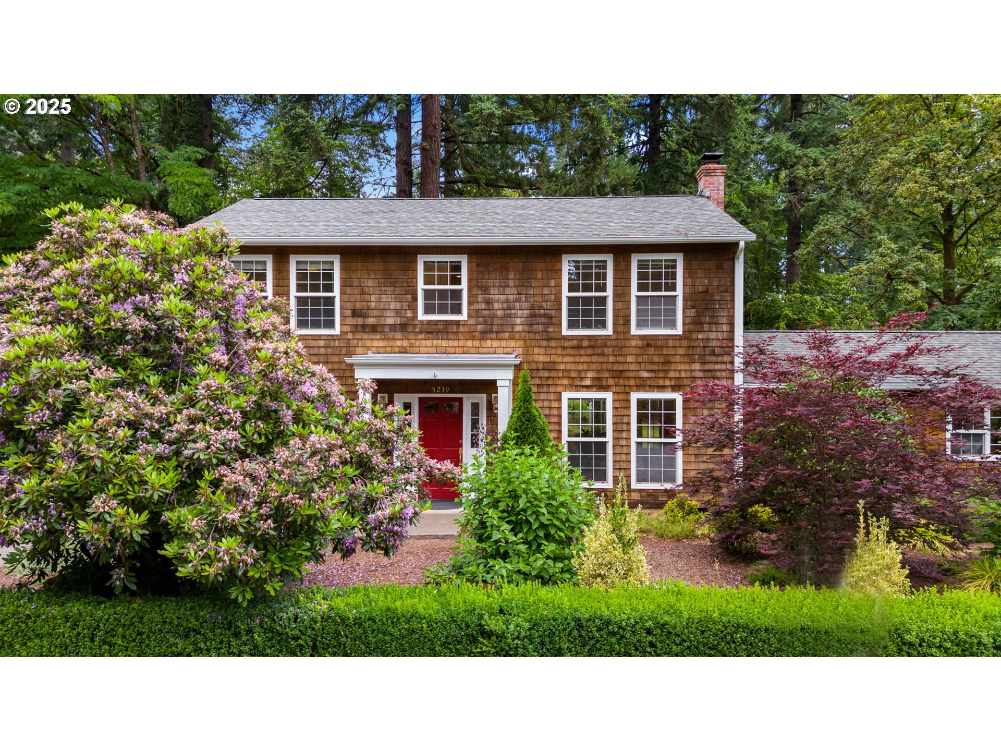5132 TIMBERGROVE ST
LakeOswego, 97035
-
4 Bed
-
2 Bath
-
1458 SqFt
-
0 DOM
-
Built: 1968
- Status: Active
$729,000
$729000
-
4 Bed
-
2 Bath
-
1458 SqFt
-
0 DOM
-
Built: 1968
- Status: Active
Love this home?

Krishna Regupathy
Principal Broker
(503) 893-8874OPEN SUNDAY JULY 13th, from 11 to 1. This beautifully updated single-level home in Rivergrove is move-in ready. The sellers have taken a charming Lake Oswego home and updated it with an entirely brand new kitchen with quartz counter tops, all new cabinetry, stainless steel appliances, and a pantry space. The large counter surface makes the space so comfortable and functional, and the garden box window and skylight bathe the space in natural light. Also fully updated is the hall bathroom with all new tile, new bathtub, lighting, and dual-sink vanity. The spacious primary suite features beautiful original parquet wood floors, a wood-burning fireplace, and a sliding door to the back patio, while the deck is accessed with sliding doors from both the dining area and a bedroom/flex space (home office or family room). The back yard is fully fenced with gate access on both sides of the home, and there is a Tuff Shed and a greenhouse for gardening tools and extra storage. This peaceful neighborhood is walking distance to both the brand new elementary school and the middle school. Set back from the street leading to a dead-end cul-de-sac court, the home is screened for privacy by three of the large boulders this area is known for, as well as mature and thoughtful landscaping which blooms in stages throughout the spring and early summer. Come see this one before it's gone!
Listing Provided Courtesy of Amy McCormick, Bella Casa Real Estate Group
General Information
-
713859788
-
SingleFamilyResidence
-
0 DOM
-
4
-
-
2
-
1458
-
1968
-
-
Clackamas
-
00343266
-
River Grove 7/10
-
Lakeridge 8/10
-
Lake Oswego
-
Residential
-
SingleFamilyResidence
-
1203 TUALATA GROVE LT 3 BLK 3
Listing Provided Courtesy of Amy McCormick, Bella Casa Real Estate Group
Krishna Realty data last checked: Jul 11, 2025 20:19 | Listing last modified Jul 11, 2025 20:25,
Source:

Download our Mobile app
Residence Information
-
0
-
1458
-
0
-
1458
-
floor plan
-
1458
-
1/Gas
-
4
-
2
-
0
-
2
-
Composition
-
2, Attached
-
Stories1,Traditional
-
Driveway
-
1
-
1968
-
No
-
-
Cedar
-
CrawlSpace
-
-
-
CrawlSpace
-
-
-
Features and Utilities
-
HardwoodFloors
-
Dishwasher, FreeStandingRange, FreeStandingRefrigerator, Microwave, Pantry, StainlessSteelAppliance, Tile
-
HardwoodFloors, Skylight, TileFloor, WalltoWallCarpet, WasherDryer, WoodFloors
-
Fenced, Garden, Greenhouse, ToolShed, Yard
-
MinimalSteps, OneLevel
-
None
-
Gas
-
ForcedAir
-
StandardSeptic
-
Gas
-
Gas
Financial
-
4447.21
-
0
-
-
-
-
Cash,Conventional
-
07-11-2025
-
-
No
-
No
Comparable Information
-
-
0
-
0
-
-
Cash,Conventional
-
$729,000
-
$729,000
-
-
Jul 11, 2025 20:25
Schools
Map
Listing courtesy of Bella Casa Real Estate Group.
 The content relating to real estate for sale on this site comes in part from the IDX program of the RMLS of Portland, Oregon.
Real Estate listings held by brokerage firms other than this firm are marked with the RMLS logo, and
detailed information about these properties include the name of the listing's broker.
Listing content is copyright © 2019 RMLS of Portland, Oregon.
All information provided is deemed reliable but is not guaranteed and should be independently verified.
Krishna Realty data last checked: Jul 11, 2025 20:19 | Listing last modified Jul 11, 2025 20:25.
Some properties which appear for sale on this web site may subsequently have sold or may no longer be available.
The content relating to real estate for sale on this site comes in part from the IDX program of the RMLS of Portland, Oregon.
Real Estate listings held by brokerage firms other than this firm are marked with the RMLS logo, and
detailed information about these properties include the name of the listing's broker.
Listing content is copyright © 2019 RMLS of Portland, Oregon.
All information provided is deemed reliable but is not guaranteed and should be independently verified.
Krishna Realty data last checked: Jul 11, 2025 20:19 | Listing last modified Jul 11, 2025 20:25.
Some properties which appear for sale on this web site may subsequently have sold or may no longer be available.
Love this home?

Krishna Regupathy
Principal Broker
(503) 893-8874OPEN SUNDAY JULY 13th, from 11 to 1. This beautifully updated single-level home in Rivergrove is move-in ready. The sellers have taken a charming Lake Oswego home and updated it with an entirely brand new kitchen with quartz counter tops, all new cabinetry, stainless steel appliances, and a pantry space. The large counter surface makes the space so comfortable and functional, and the garden box window and skylight bathe the space in natural light. Also fully updated is the hall bathroom with all new tile, new bathtub, lighting, and dual-sink vanity. The spacious primary suite features beautiful original parquet wood floors, a wood-burning fireplace, and a sliding door to the back patio, while the deck is accessed with sliding doors from both the dining area and a bedroom/flex space (home office or family room). The back yard is fully fenced with gate access on both sides of the home, and there is a Tuff Shed and a greenhouse for gardening tools and extra storage. This peaceful neighborhood is walking distance to both the brand new elementary school and the middle school. Set back from the street leading to a dead-end cul-de-sac court, the home is screened for privacy by three of the large boulders this area is known for, as well as mature and thoughtful landscaping which blooms in stages throughout the spring and early summer. Come see this one before it's gone!
Similar Properties
Download our Mobile app
