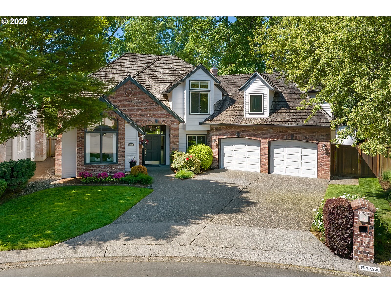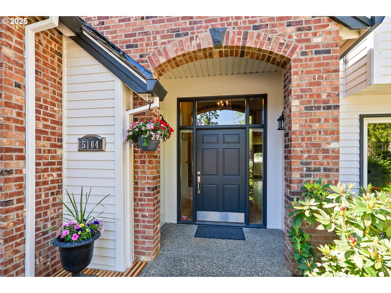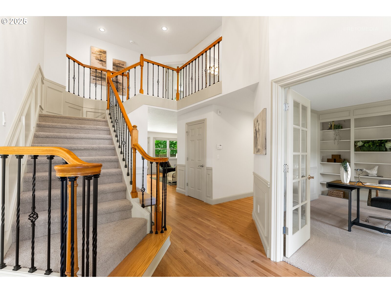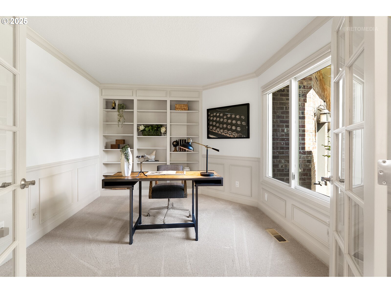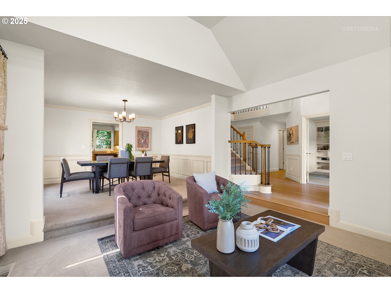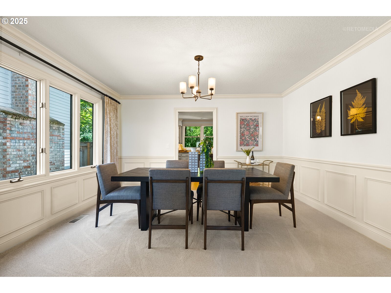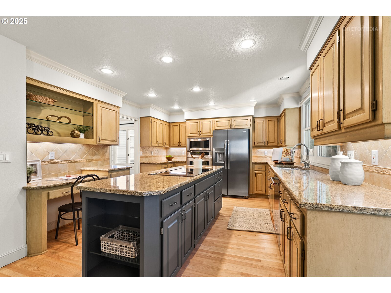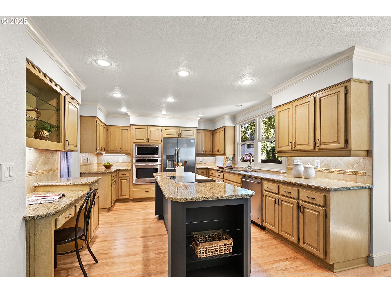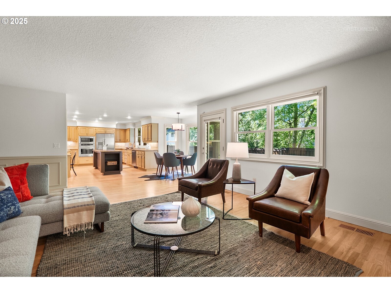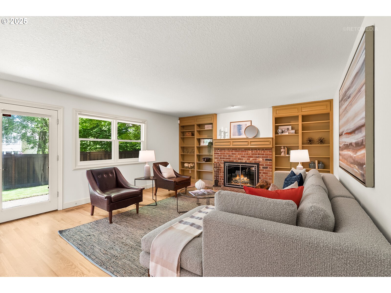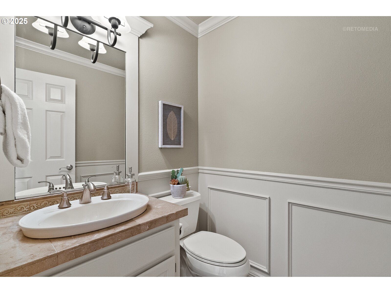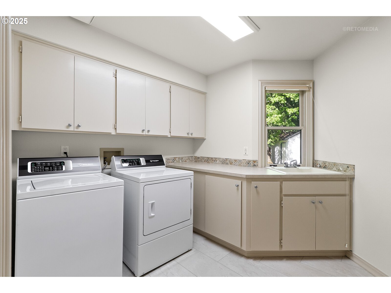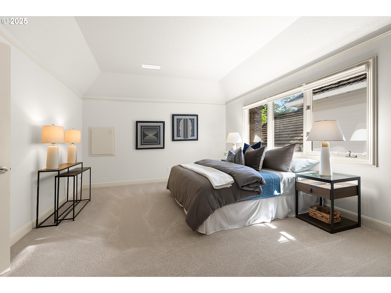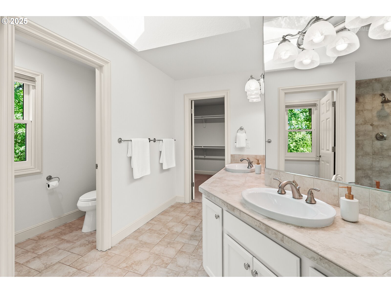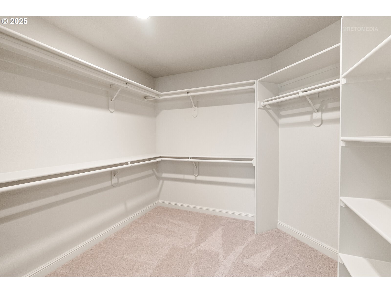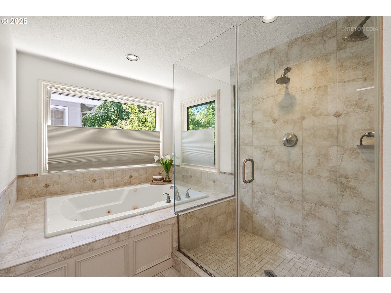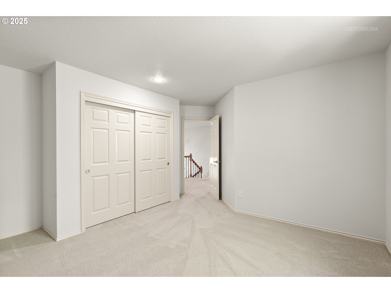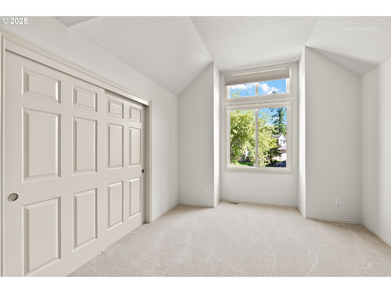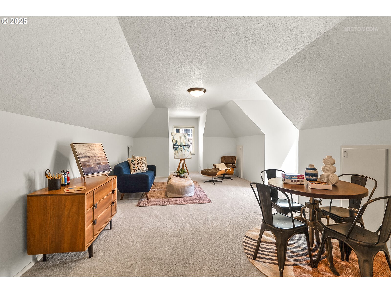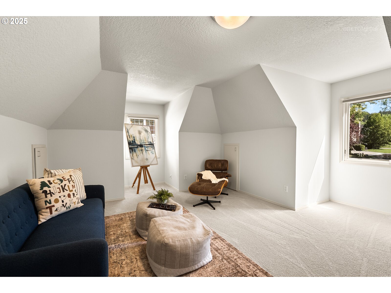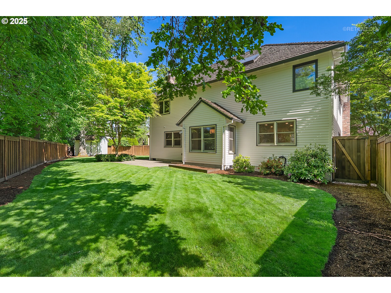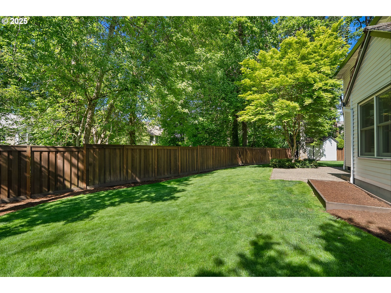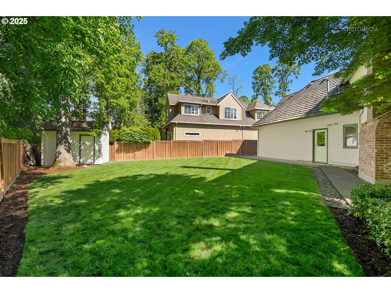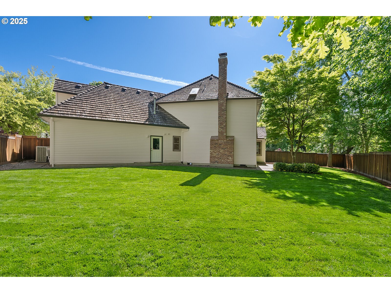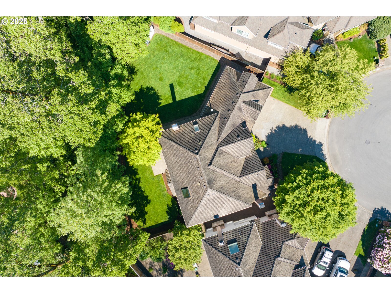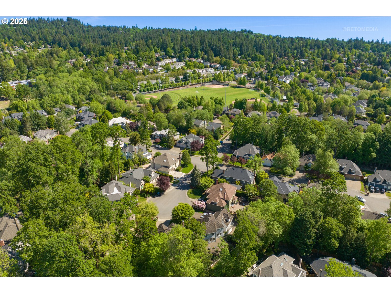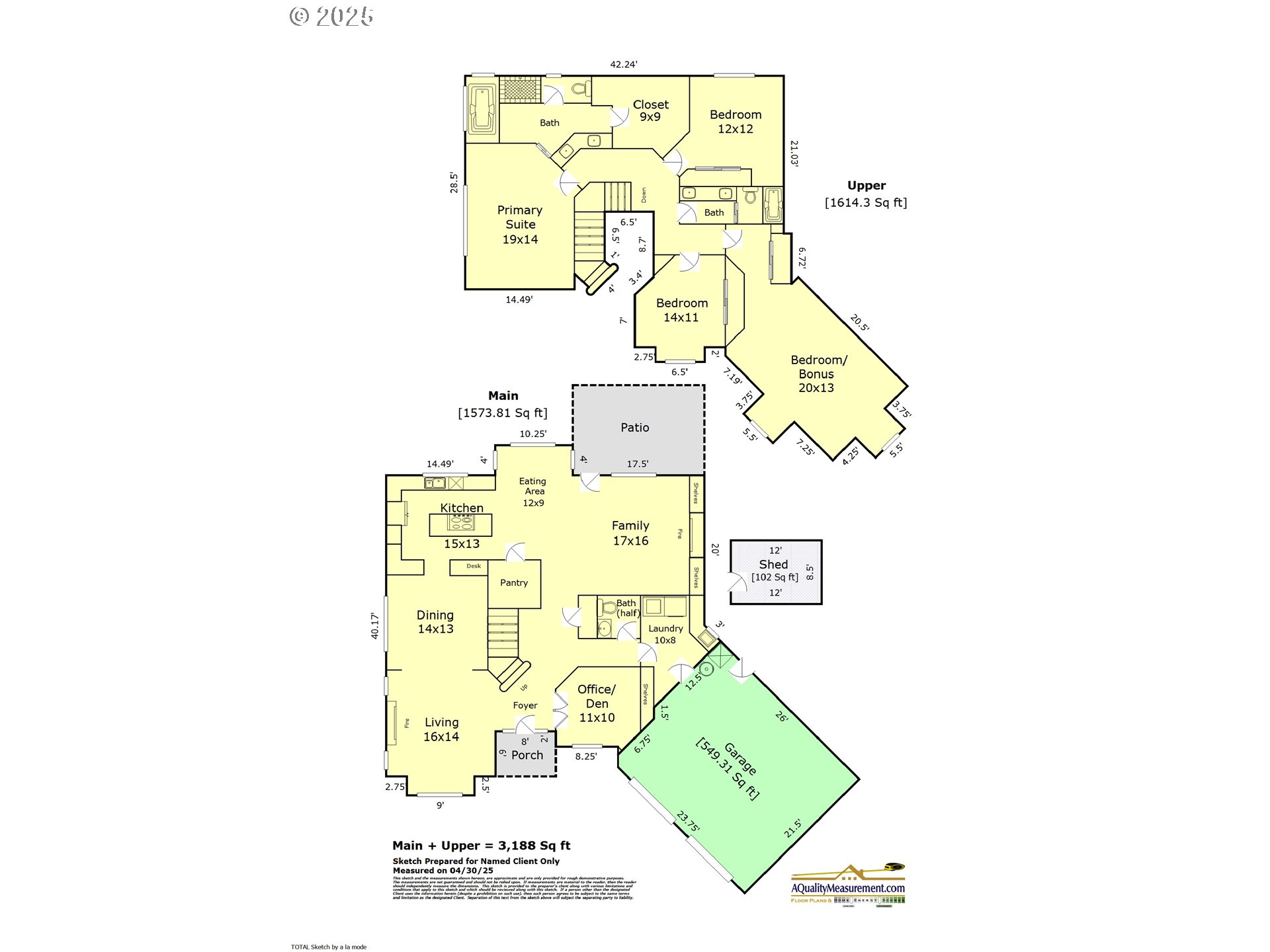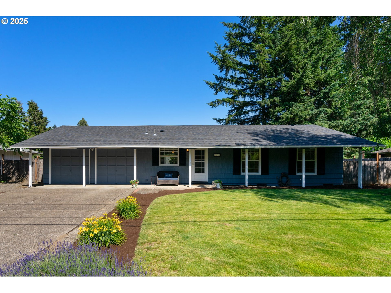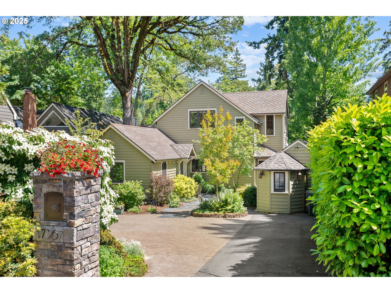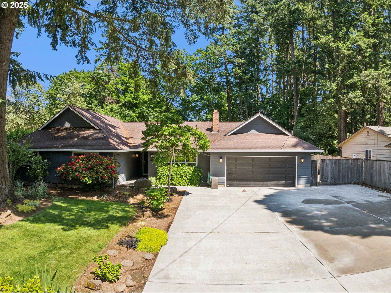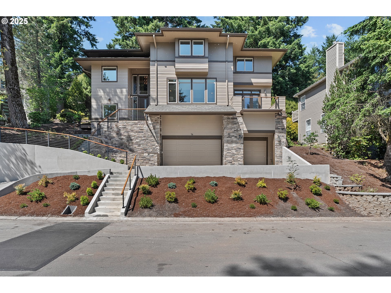$1389000
-
4 Bed
-
2.5 Bath
-
3207 SqFt
-
29 DOM
-
Built: 1989
-
Status: Active
Open House
Love this home?

Krishna Regupathy
Principal Broker
(503) 893-8874Beautifully Updated Westlake Home offers the ideal blend of comfort, functionality, and location—nestled on a peaceful cul-de-sac and backing to lush greenspace for added privacy. Inside, enjoy fresh interior and exterior paint, new carpet, and refinished hardwood floors throughout.The light-filled main level features a versatile den with built-ins and French doors—perfect for a home office or library. The open-concept kitchen, nook, and family room create a warm, connected space ideal for everyday living and entertaining. The kitchen is a standout with slab granite countertops, stainless steel appliances, under-cabinet lighting, a built-in planning station, and a walk-in pantry. Upstairs, the spacious primary suite includes a large walk-in closet, dual sinks, soaking tub, and tiled flooring. A generous bonus room (or 4th bedroom) offers flexible space and excellent storage. Step outside to a fully fenced backyard with an entertaining-size patio and garden shed. The oversized two-car garage provides plenty of room for vehicles and gear. This home that checks all the boxes—don’t miss your chance to make it yours!
Listing Provided Courtesy of Sherry Francis, ELEETE Real Estate
General Information
-
297575511
-
SingleFamilyResidence
-
29 DOM
-
4
-
8712 SqFt
-
2.5
-
3207
-
1989
-
-
Clackamas
-
01405296
-
Lake Grove 7/10
-
Lake Oswego
-
Lake Oswego
-
Residential
-
SingleFamilyResidence
-
2836 WESTLAKE 1C2 LT 26 BLK 5
Listing Provided Courtesy of Sherry Francis, ELEETE Real Estate
Krishna Realty data last checked: Jun 07, 2025 09:01 | Listing last modified Jun 06, 2025 12:56,
Source:

Open House
-
Sat, Jun 7th, 1PM to 3PM
Download our Mobile app
Similar Properties
Download our Mobile app
