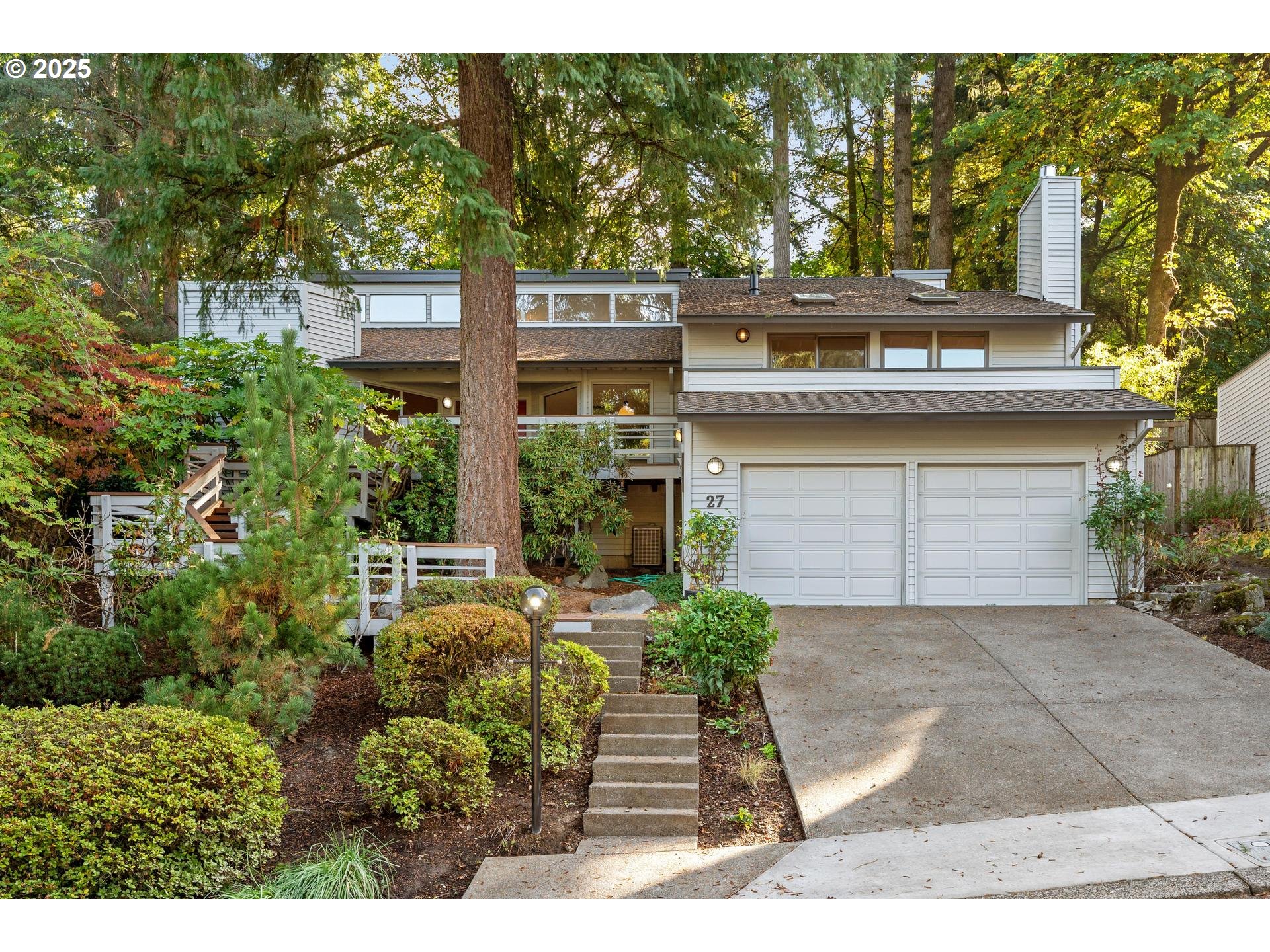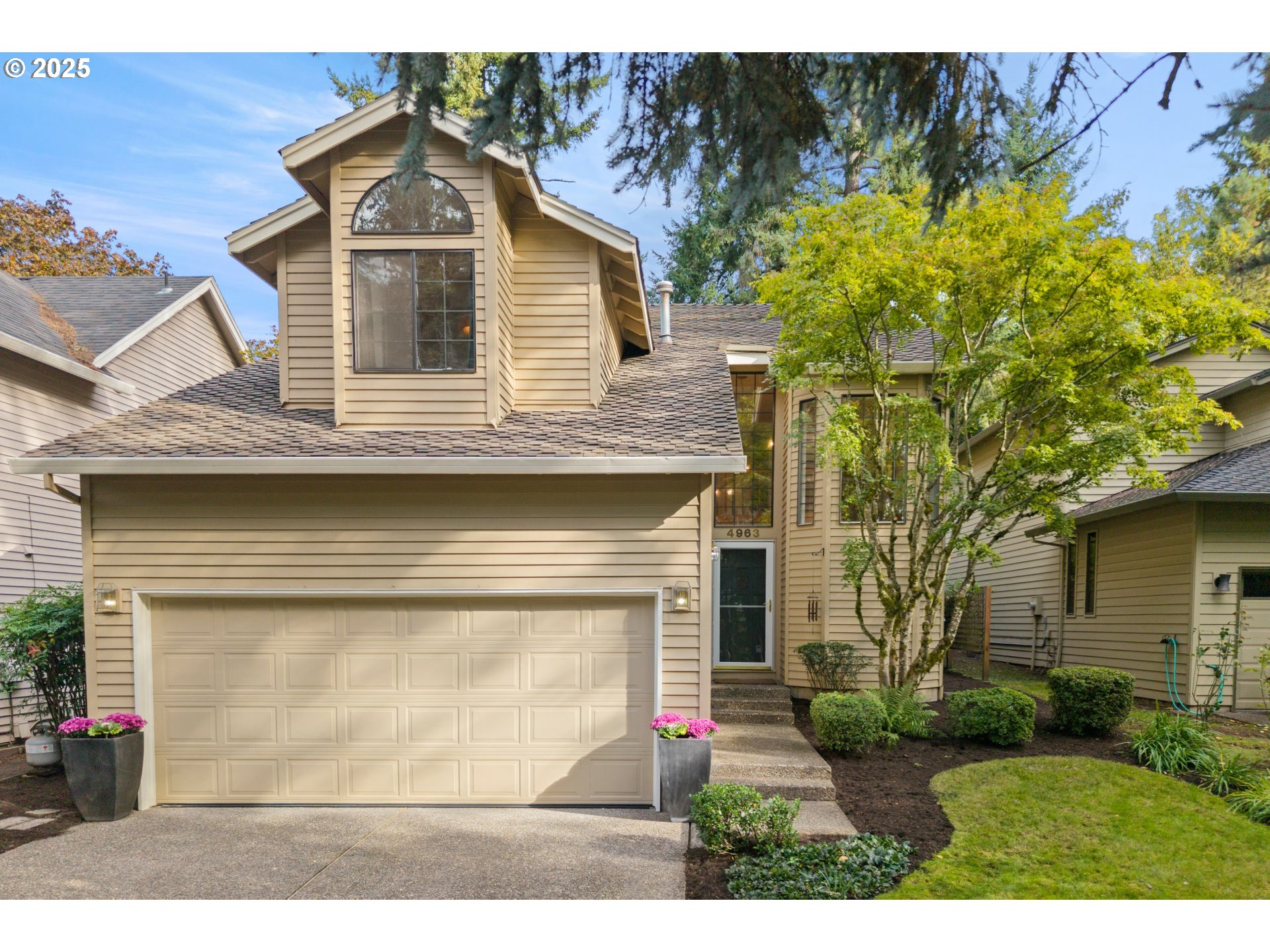$1590000
Price cut: $205K (08-15-2025)
-
4 Bed
-
3.5 Bath
-
3406 SqFt
-
88 DOM
-
Built: 1992
- Status: Off Market
Love this home?

Krishna Regupathy
Principal Broker
(503) 893-8874Resort Style heated pool and jetted hot tub, Covered Outdoor Kitchen, Privacy and Tranquility, highly designed amenities, Flexable living spaces. Located on quiet, coveted Denton Drive, discover a home featuring great attention to detail with high end finishes throughout the property. You'll find a home lovingly improved and maintained by the original owner. See how you can make this flexible, 4 bedroom 3.5 bathroom home meet your indoor and outdoor lifestyle. The primary suite is a spacious retreat with so much to offer, such as an immersive steam/shower, custom built walk-in, and vanity. Upstairs also features a large living space with built-in features (queen murphy bed, refrigerator, washer/dryer) and an adjacent 4th bedroom with private balcony (currently used as gym space). With separate outdoor access, this space offers options for guests or multigenerational living. The main level has heated stone flooring and high grade wool carpeting with gourmet kitchen, including a Wolf steam oven and more. The adjacent family room features a fireplace, built in cabinets and surround sound. Step outside and take in the private resort-like feel with the covered kitchen, cozy gathering spaces, bar, pool, and hot tub. Take in the depth of details to enhance your living experience, including over-sized 3 car garage with separate work space, abundant storage throughout, high end cabinetry, built in A/V in the main areas and maintained landscaping creating a tranquil environment. Take in the rare opportunity to own a home on one of Westlake's most sought-after streets with space, style and comfort to spare. Seller to offer buyer concessions
Listing Provided Courtesy of Valerie Palermini, MORE Realty
General Information
-
575101215
-
SingleFamilyResidence
-
88 DOM
-
4
-
7405.2 SqFt
-
3.5
-
3406
-
1992
-
-
Clackamas
-
01547035
-
Oak Creek 8/10
-
Lake Oswego
-
Lake Oswego
-
Residential
-
SingleFamilyResidence
-
3007 THE MEADOWS PHASE 2 LT 155
Listing Provided Courtesy of Valerie Palermini, MORE Realty
Krishna Realty data last checked: Oct 28, 2025 22:24 | Listing last modified Oct 15, 2025 11:24,
Source:

Download our Mobile app
Similar Properties
Download our Mobile app




