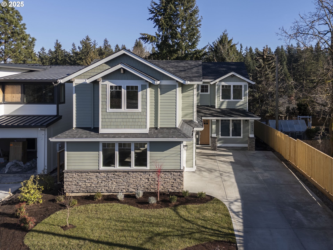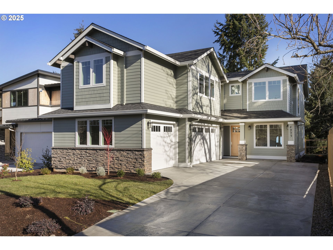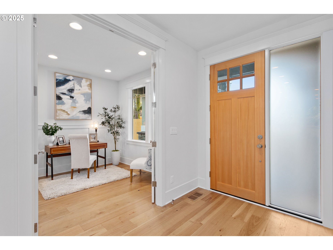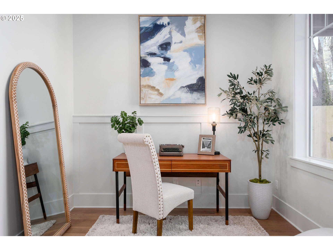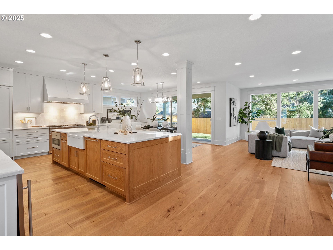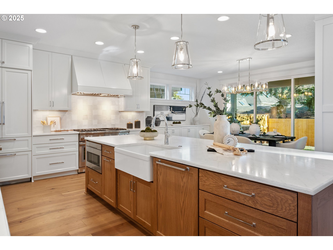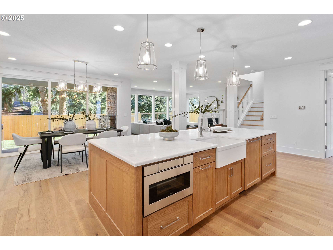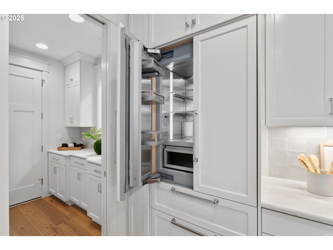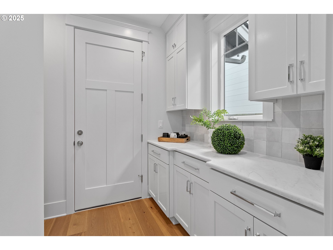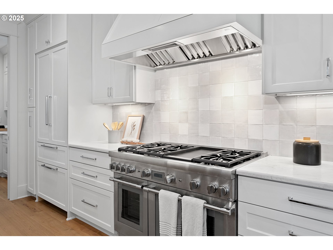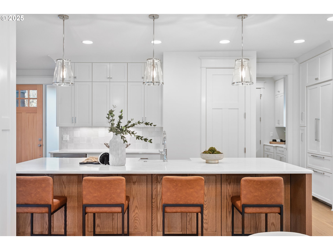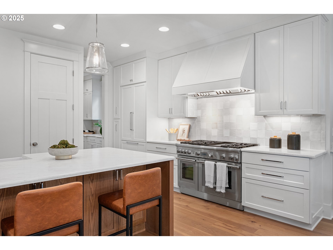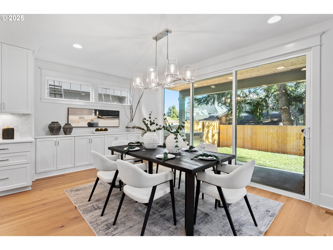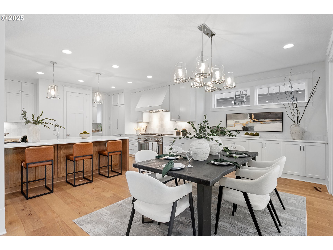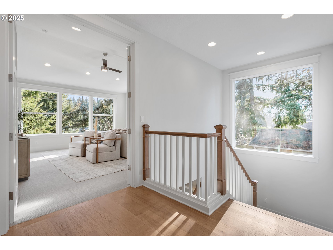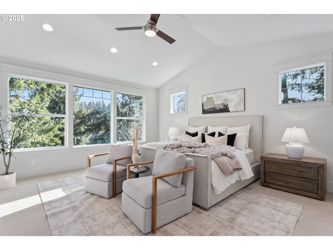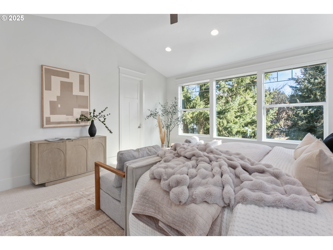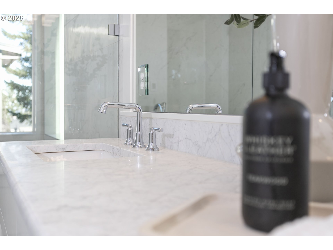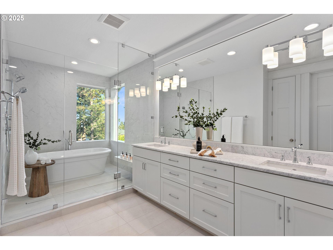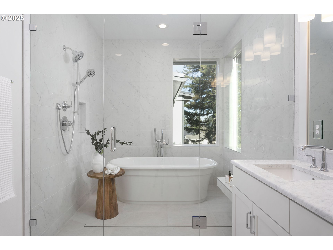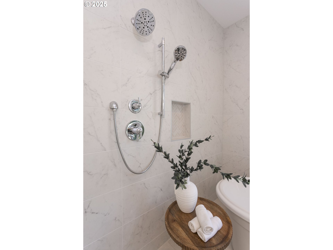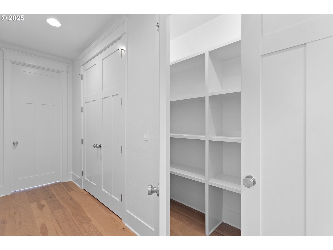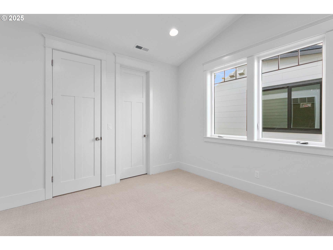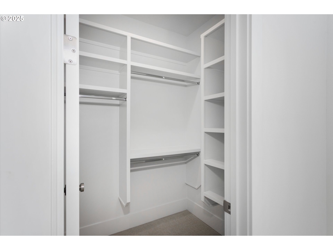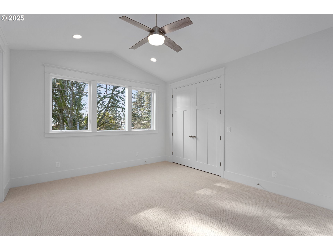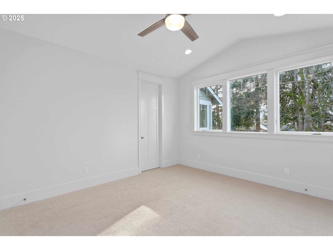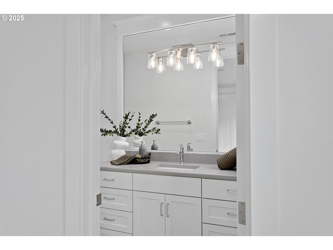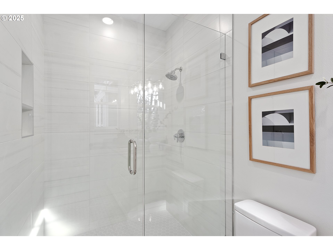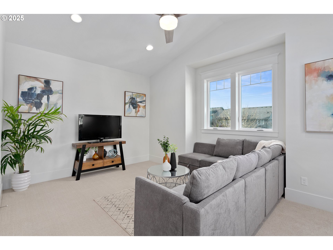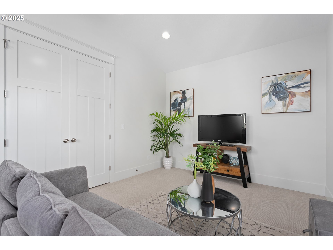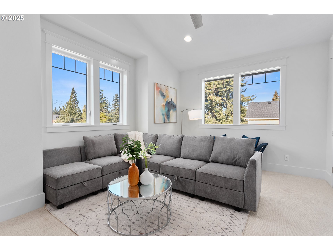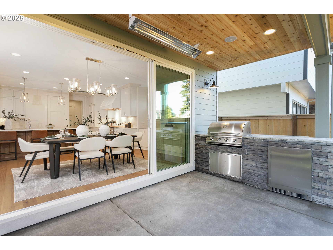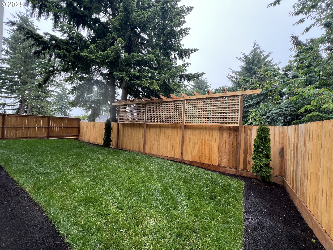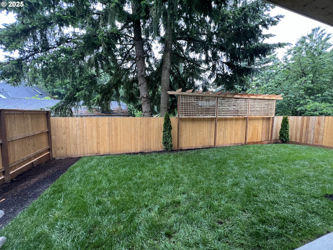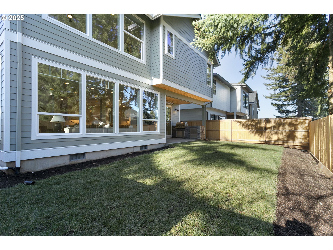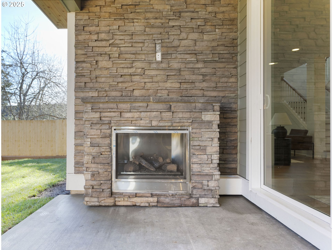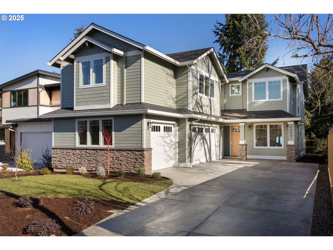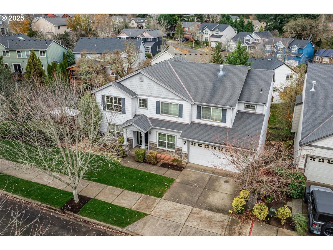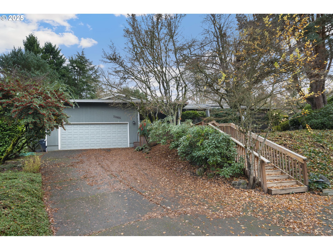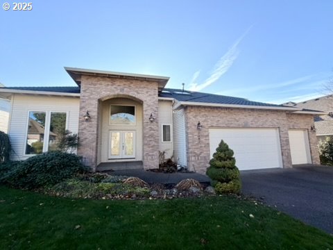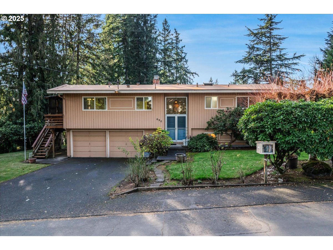$1250000
Price cut: $24.9K (10-11-2025)
-
5 Bed
-
3.5 Bath
-
3472 SqFt
-
512 DOM
-
Built: 2024
- Status: Active
Love this home?

Krishna Regupathy
Principal Broker
(503) 893-8874Step into timeless elegance and refined craftsmanship with this brand-new 3,472 sq ft luxury home nestled in the heart of West Linn. Designed with both comfort and sophistication in mind, this five-bedroom, three-and-a-half-bath residence blends classic Craftsman character with modern luxury finishes.The main level welcomes you with a grand entryway, soaring ceilings, and expansive windows that flood the open-concept living spaces with natural light. A gourmet kitchen anchors the heart of the home, featuring high-end stainless steel appliances, a spacious center island, custom cabinetry, and quartz countertops—perfect for both entertaining and everyday living.Retreat to the primary suite, a private sanctuary with spa-inspired amenities including a soaking tub, walk-in shower, dual vanities, and a generous walk-in closet. Upstairs, you'll find additional bedrooms, a versatile bonus room, and thoughtfully designed baths that offer ample space for family and guests.Crafted with meticulous attention to detail, this home includes hardwood flooring, designer lighting, high-efficiency systems, and premium millwork throughout. A covered patio invites outdoor living year-round, surrounded by professionally landscaped grounds.Located in one of West Linn’s most desirable neighborhoods, this exceptional property offers access to top-rated schools, parks, and all the charm of small-town living with the convenience of nearby city amenities.This is more than just a home—it's a lifestyle of comfort, quality, and enduring style. Schedule your private showing today.
Listing Provided Courtesy of Matt Ortiz, ORMACK Realty, INC.
General Information
-
24121813
-
SingleFamilyResidence
-
512 DOM
-
5
-
-
3.5
-
3472
-
2024
-
-
Clackamas
-
New Construction
-
Sunset 7/10
-
Rosemont Ridge 8/10
-
West Linn 9/10
-
Residential
-
SingleFamilyResidence
-
TBD
Listing Provided Courtesy of Matt Ortiz, ORMACK Realty, INC.
Krishna Realty data last checked: Dec 08, 2025 13:47 | Listing last modified Dec 03, 2025 14:25,
Source:

Download our Mobile app
Similar Properties
Download our Mobile app
