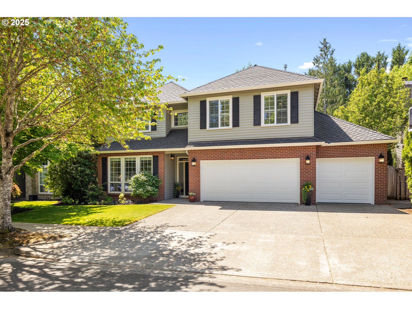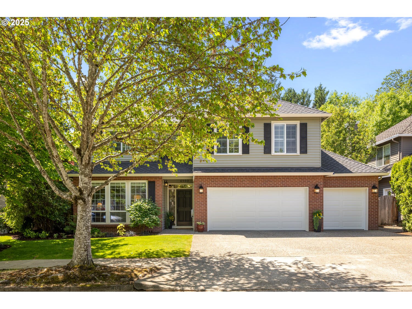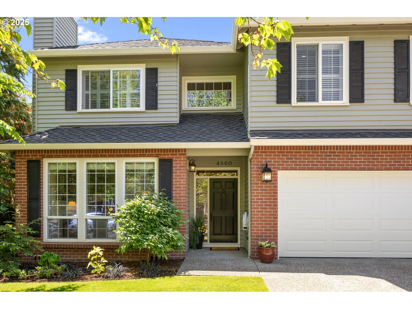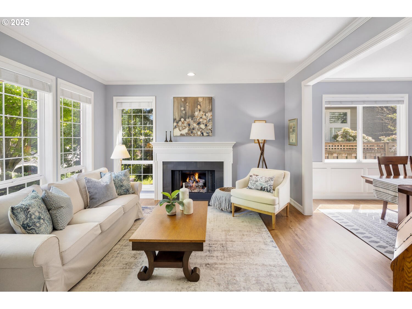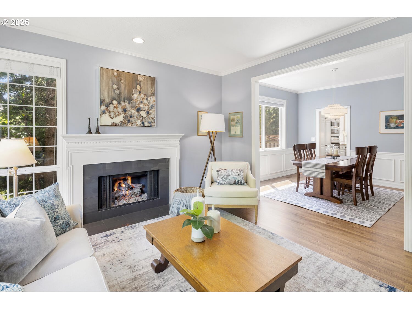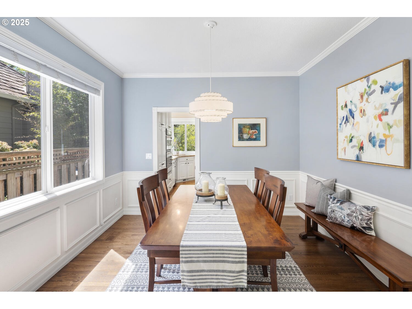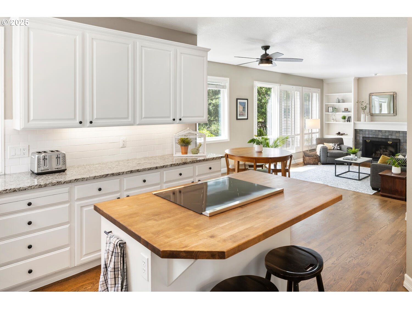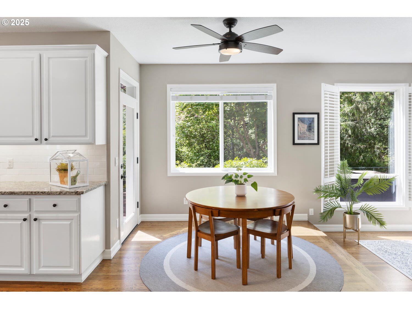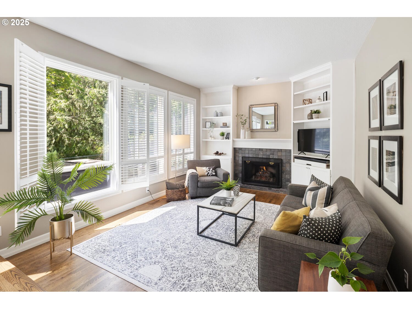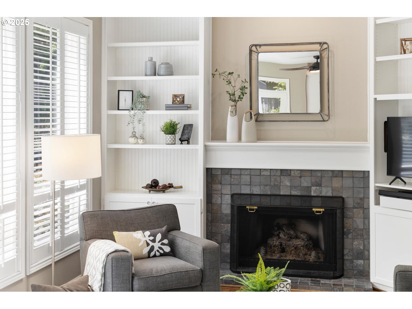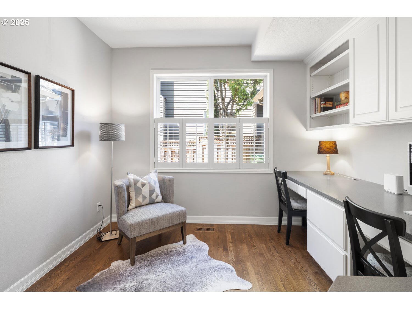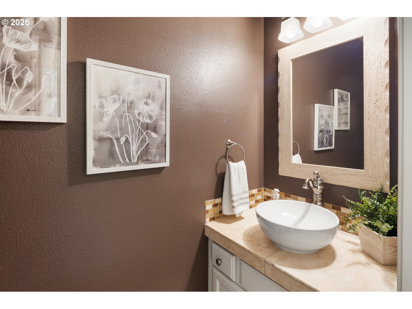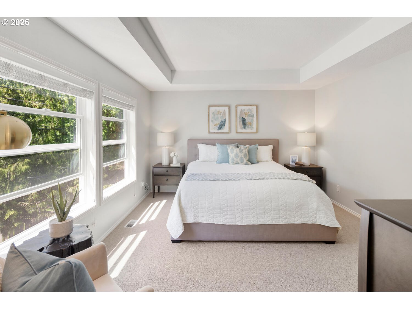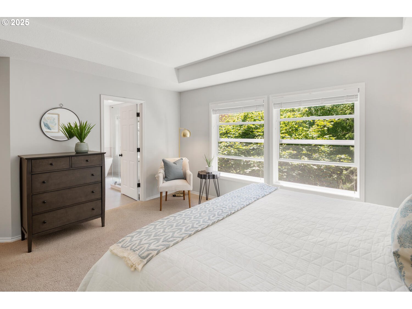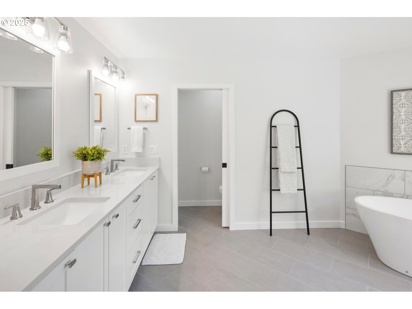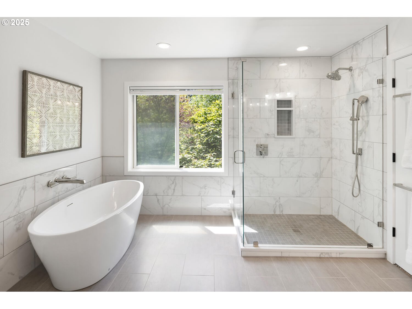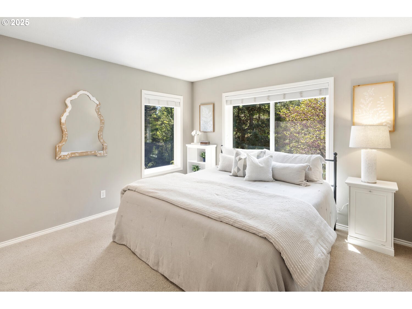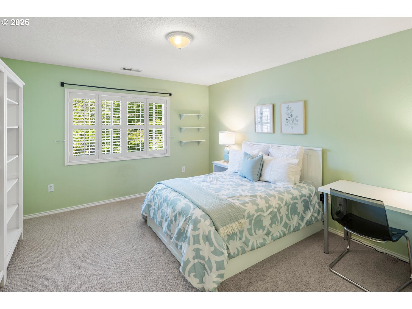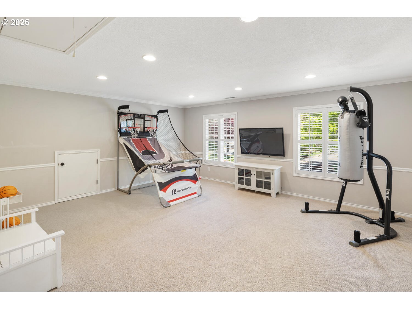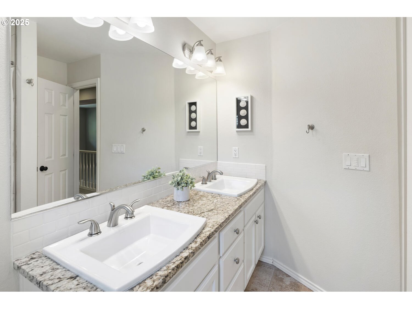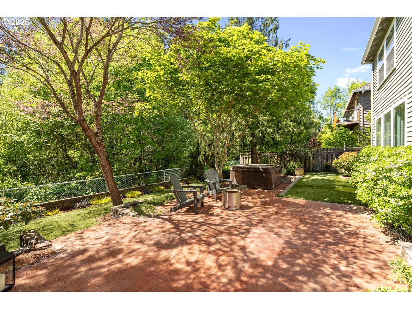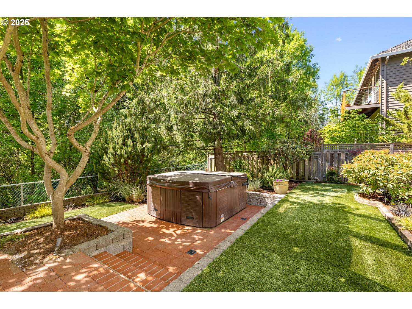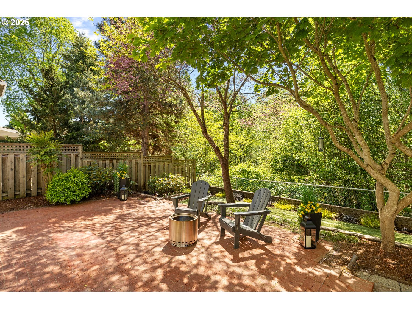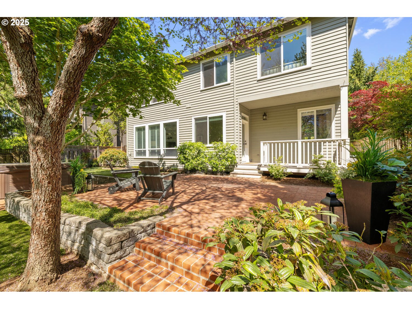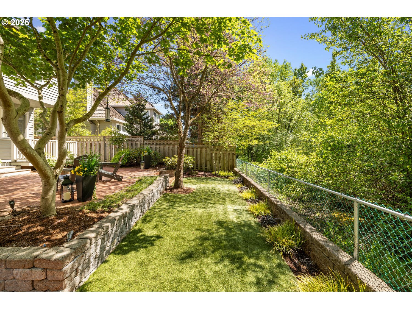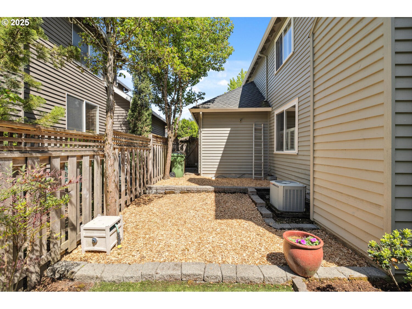$1050000
Price cut: $100K (06-01-2025)
-
4 Bed
-
2.5 Bath
-
2993 SqFt
-
28 DOM
-
Built: 1992
- Status: Active
Love this home?

Krishna Regupathy
Principal Broker
(503) 893-8874Welcome to this beautifully updated traditional home located in one of Lake Oswego’s most desirable neighborhoods, offering timeless style and modern updates throughout. Step into a light-filled layout with high ceilings, rich wainscoting, and elegant finishes. The living and family rooms each feature a gas fireplace with beautiful tilework and detailed craftsmanship, creating warm and inviting spaces to gather. A formal dining room provides the perfect setting for special occasions and everyday meals alike. The well-appointed kitchen includes a butcher block island with a induction cooktop with downdraft vent, abundant cabinetry, and a functional layout ideal for cooking and entertaining. Headed to work — A private office features built-in shelving and cabinetry, offering a stylish and practical work-from-home solution. French doors lead to a spacious bonus room—perfect for a media room, playroom, or flex space. Generously sized bedrooms provide comfort. The luxurious primary suite includes a completely remodeled bathroom, offering a spa-like retreat. Shutter-style window coverings throughout, providing a clean, classic look. Set against a lush green space backdrop, the backyard is a serene oasis that includes Trex deck and brick patio—ideal for outdoor dining, entertaining, or relaxing in nature.
Listing Provided Courtesy of Christine Steele Smith, Kinected Realty, LLC
General Information
-
157462027
-
SingleFamilyResidence
-
28 DOM
-
4
-
5662.8 SqFt
-
2.5
-
2993
-
1992
-
-
Clackamas
-
01495938
-
Lake Grove 7/10
-
Lake Oswego
-
Lake Oswego
-
Residential
-
SingleFamilyResidence
-
2946 THE MEADOWS LT 28
Listing Provided Courtesy of Christine Steele Smith, Kinected Realty, LLC
Krishna Realty data last checked: Jun 18, 2025 09:52 | Listing last modified Jun 06, 2025 08:28,
Source:

Download our Mobile app
Similar Properties
Download our Mobile app
