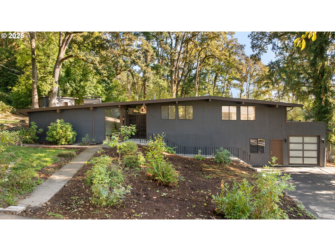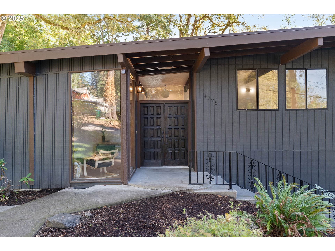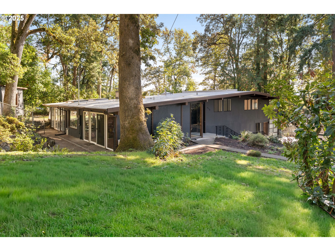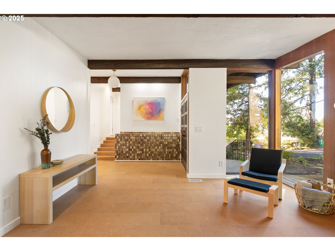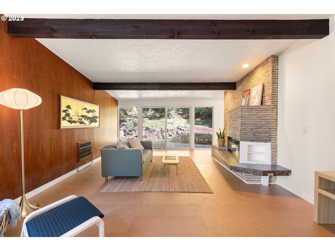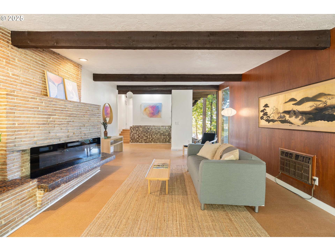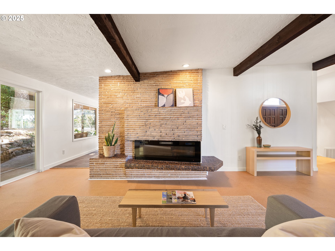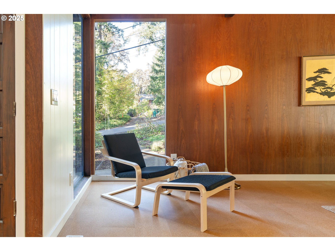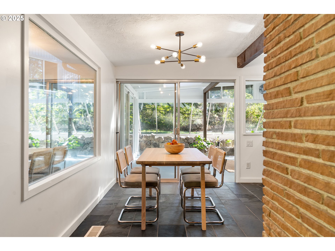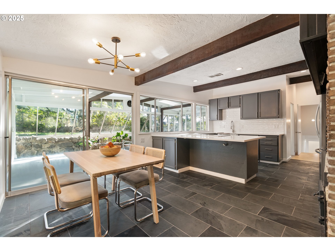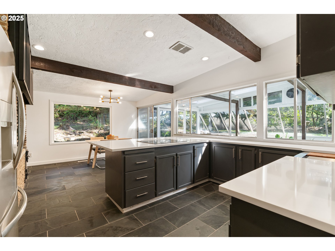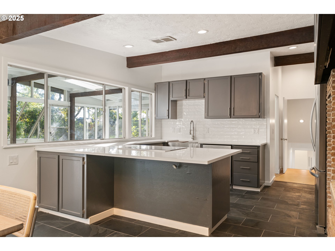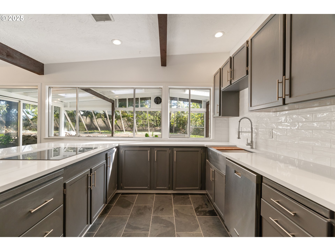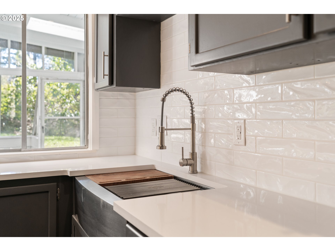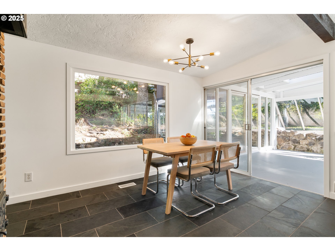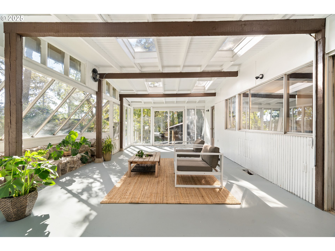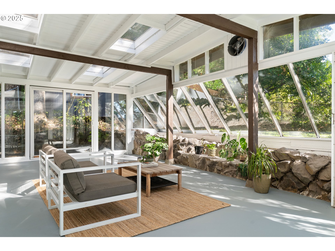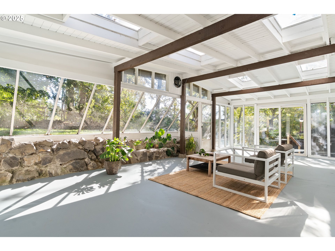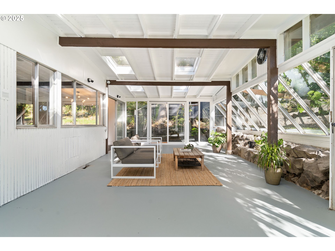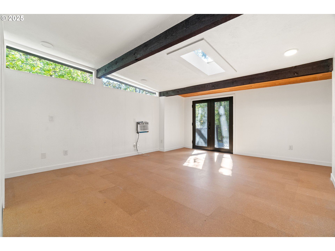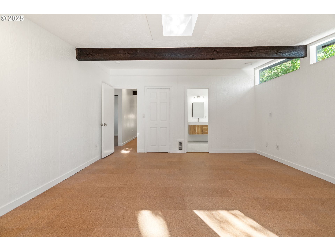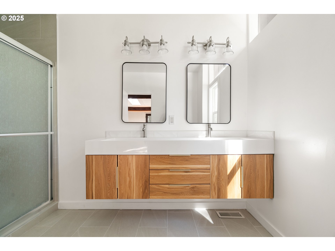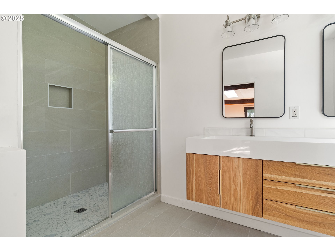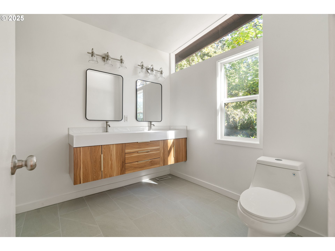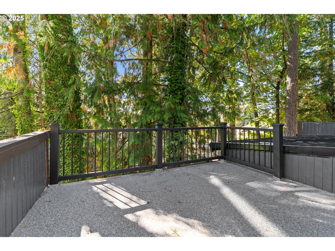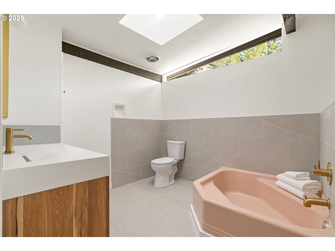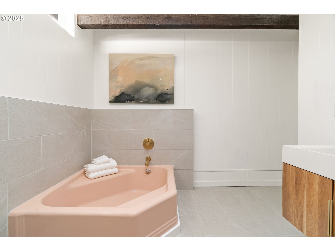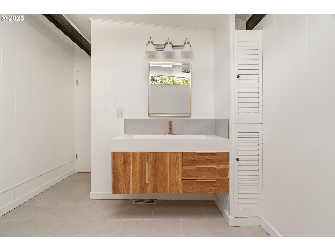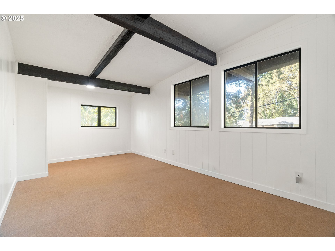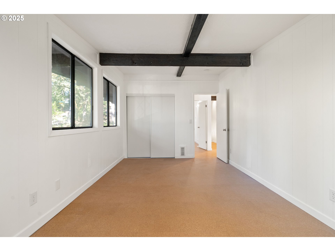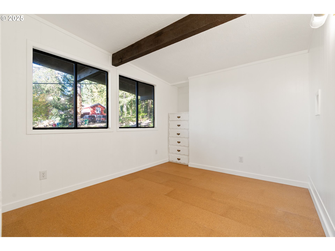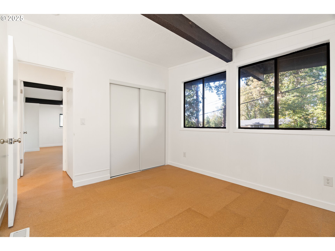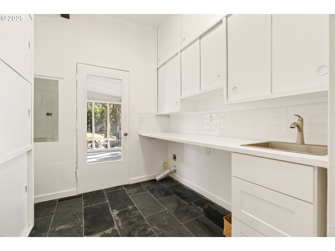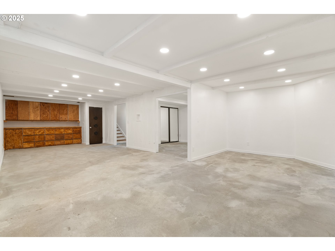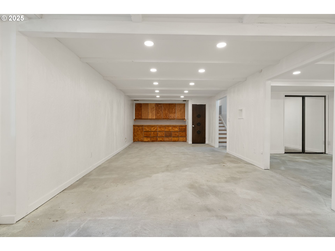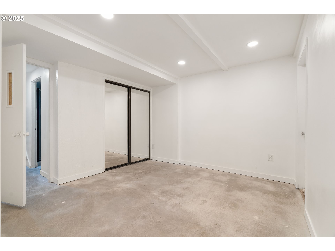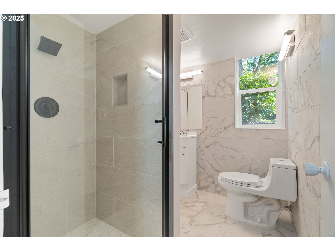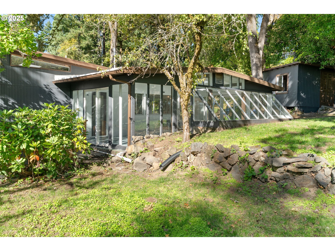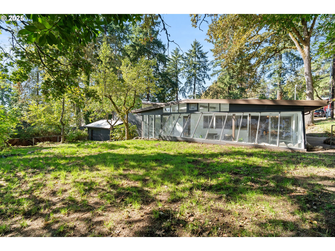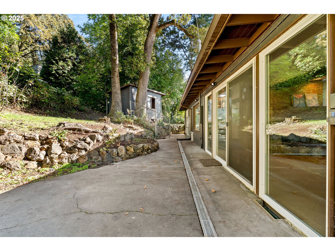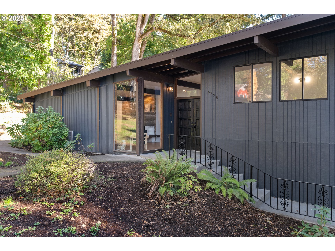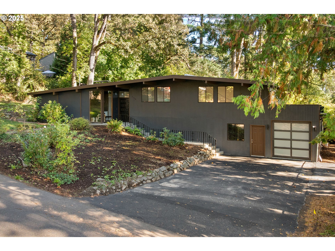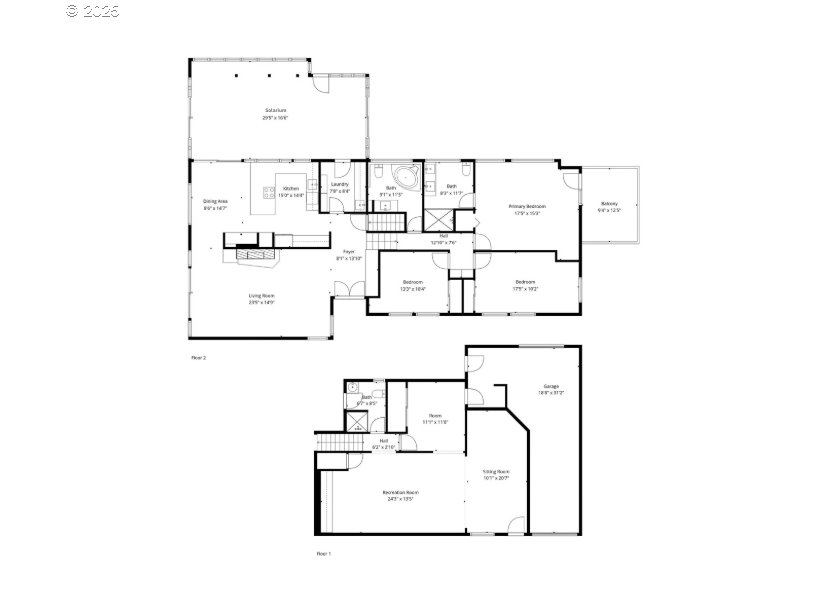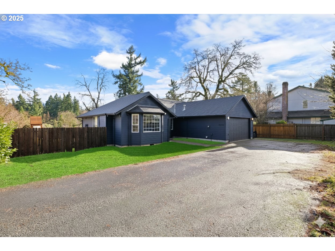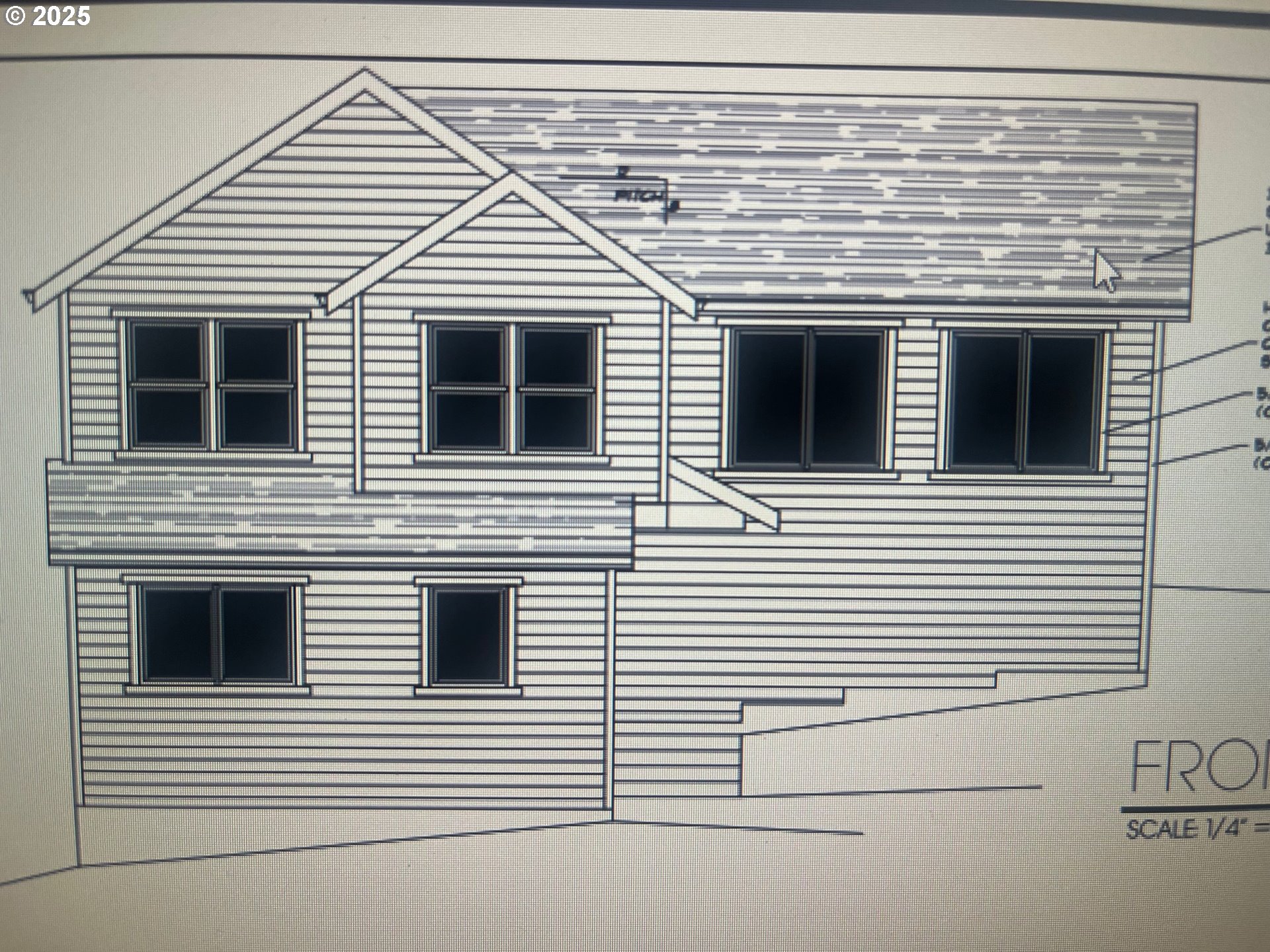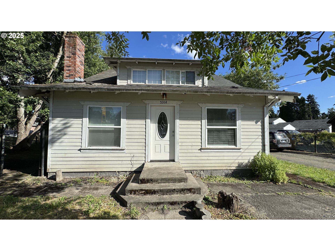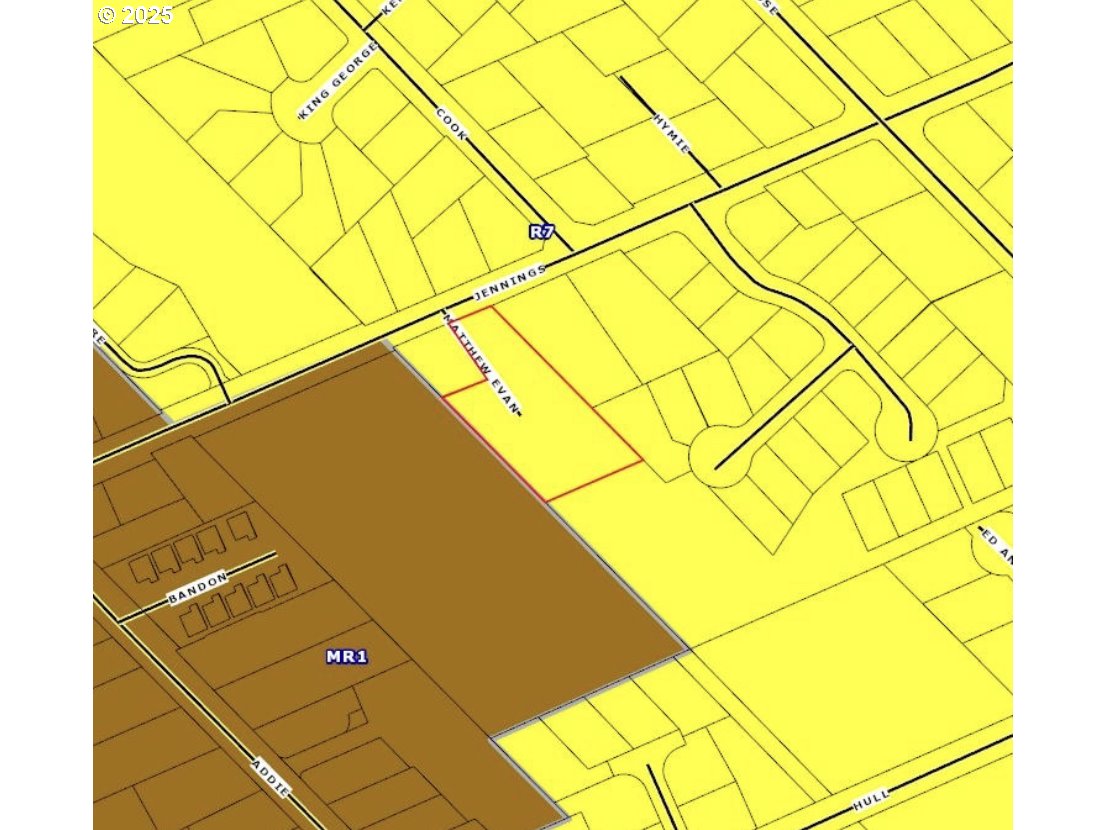$699900
Price cut: $25.1K (11-08-2025)
-
4 Bed
-
3 Bath
-
2746 SqFt
-
29 DOM
-
Built: 1960
- Status: Active
Love this home?

Krishna Regupathy
Principal Broker
(503) 893-8874Custom mid-century modern atomic ranch, this groovy architectural gem was designed for a modernist lifestyle and perfect for entertaining. Step inside and be greeted by the warmth of the new cork flooring that extends throughout, complemented by high vaulted ceilings that enhance the sense of space and light. The double door entry greets you with vintage tile built-ins and the living room features floor to ceiling windows, a beautiful wood paneled feature wall and a cozy vintage brick fireplace with well preserved tile. The dining room is open to the updated kitchen with slate tile flooring, modern fixtures and quartz counters. The attached solarium is a natural light filled oasis brightening the interior spaces and is perfect for creating your own plant filled atrium or art space. This three-level home offers incredible versatility featuring a private primary suite on the upper level with an outdoor lounge space plus 2 additional bedrooms and a full bathroom all with updates, fresh paint and cork flooring. A large lower daylight level with separate living unit potential, featuring a spacious open living room, a separate entrance, and a full bathroom. The attached oversized garage has room for storage and a dedicated laundry room on the main level with built in linen and pantry storage. This one of a kind home was designed to contour the generously sized .32 acre lot that has mature oak trees and plenty of yard space. Sliding glass doors connect the indoors with the surrounding nature. Updates include new: interior/exterior paint, flooring, bathroom fixtures & cabinets,updated appliances, furnace, water heater. Located at the end of a low traffic road and just minutes to historic downtown Milwaukie with local shops, restaurants and the farmers market.
Listing Provided Courtesy of Marisa Swenson, Modern Homes Collective
General Information
-
440738467
-
SingleFamilyResidence
-
29 DOM
-
4
-
0.32 acres
-
3
-
2746
-
1960
-
-
Clackamas
-
00453583
-
Riverside 2/10
-
Alder Creek
-
Putnam 5/10
-
Residential
-
SingleFamilyResidence
-
496 OLD ORCHARD PT LT 48 LT 66 & VAC RD
Listing Provided Courtesy of Marisa Swenson, Modern Homes Collective
Krishna Realty data last checked: Dec 31, 2025 16:52 | Listing last modified Nov 15, 2025 12:04,
Source:

Download our Mobile app
Similar Properties
Download our Mobile app
