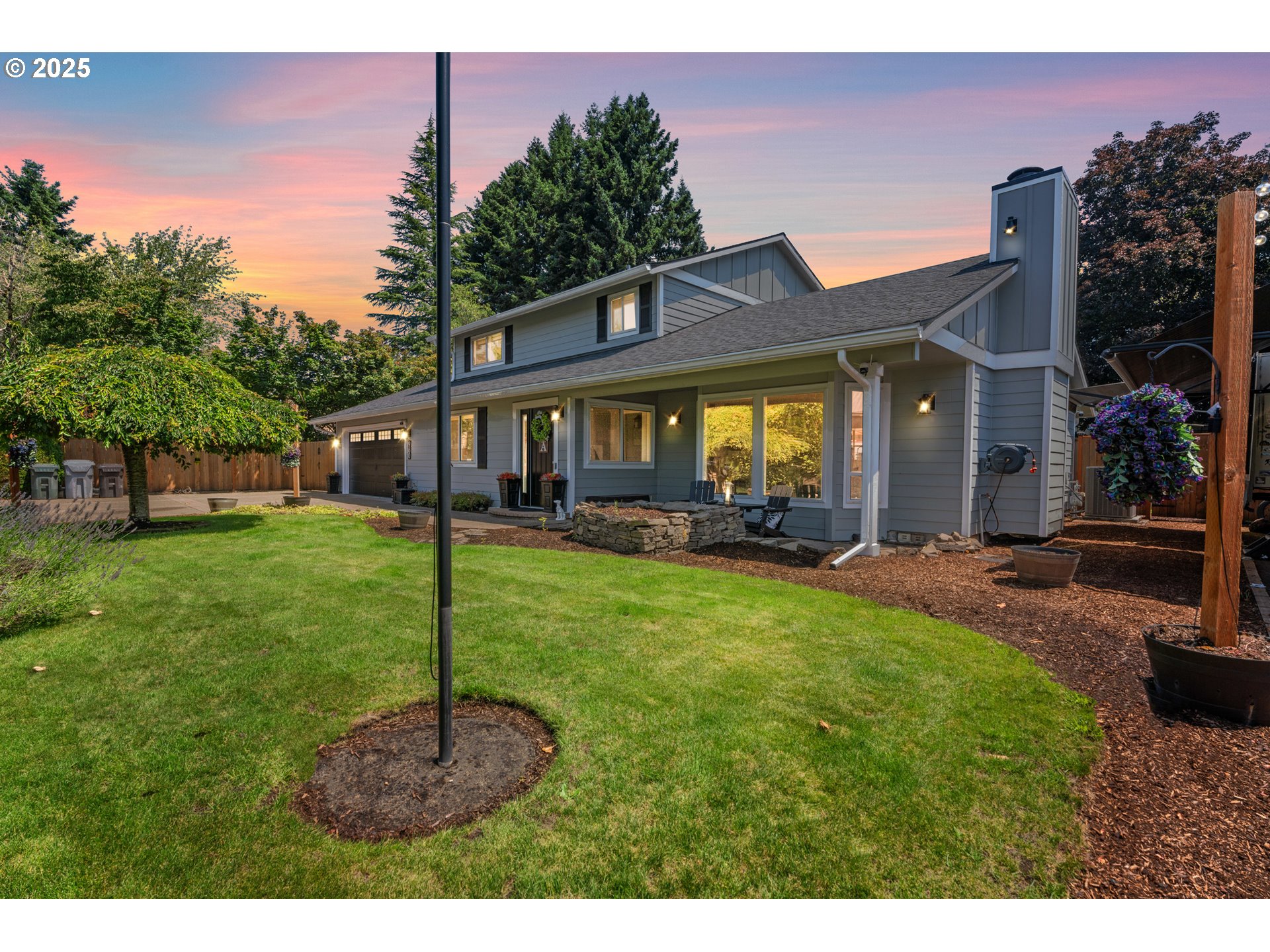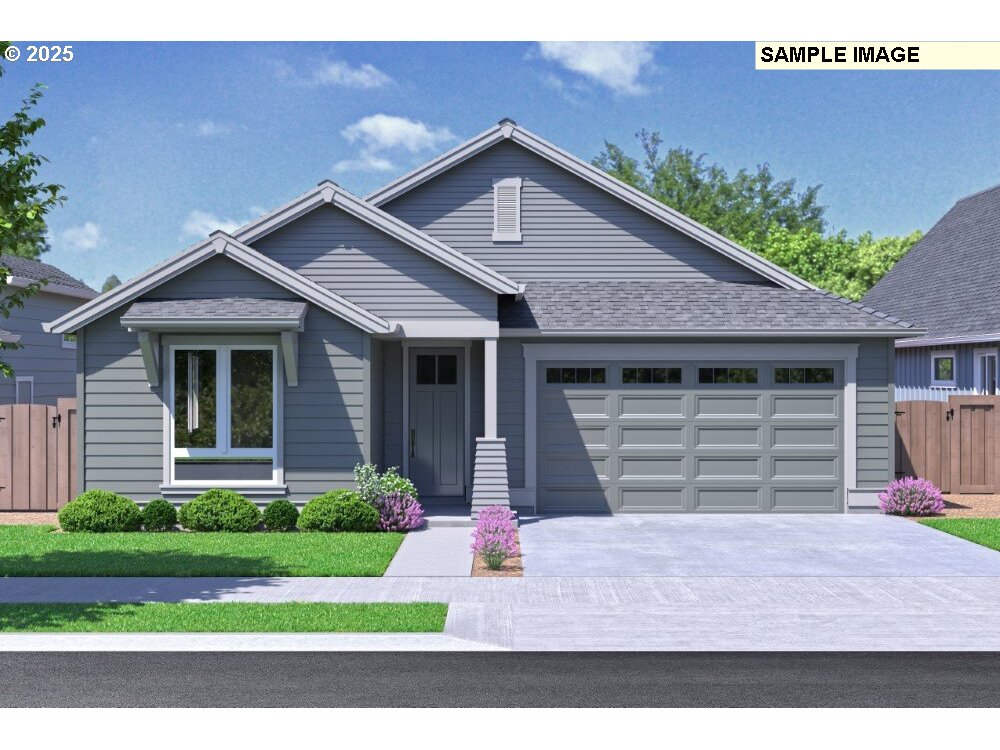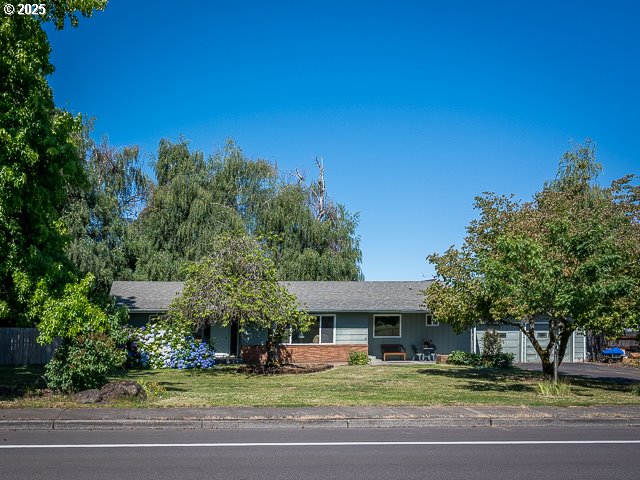472 SW 16TH AVE
Canby, 97013
-
3 Bed
-
2 Bath
-
1680 SqFt
-
3 DOM
-
Built: 2020
- Status: Active
$595,000
$595000
-
3 Bed
-
2 Bath
-
1680 SqFt
-
3 DOM
-
Built: 2020
- Status: Active
Love this home?

Krishna Regupathy
Principal Broker
(503) 893-8874Welcome to this newer, meticulously maintained one-level garden sanctuary. Easy living is yours in this thoughtfully designed floor plan. Enter through the front door to an open entryway with a double glass door office or studio — perfect for working or creating in peace and quiet. The hallway opens to a spacious kitchen, dining area, and living room, all in a large, open shared space. A glass slider door leads to your garden paradise with a patio, grassy area, and planters filled with established landscaping, flowers, and fresh herbs — ideal for hobby gardeners or chefs. Enjoy summer BBQs on the patio, gardening, or relaxing in the peaceful, private backyard while birdwatching. Three additional bedrooms await down the hallway, along with a full bathroom featuring a tub and shower, plus a laundry room with direct access to the two-car garage. At the end of the hall, overlooking the quiet backyard, is the primary suite with a walk-in closet, walk-in shower, and double vanity. Nestled in a newer neighborhood, this home is a perfect base for exploring all Canby and the surrounding area have to offer: the river, Canby Ferry, Historic Downtown Canby, shops, groceries, restaurants, and parks. Enjoy the fairs, rodeos, and concerts at the Clackamas County Fairgrounds this summer!
Listing Provided Courtesy of Steve Nassar, Premiere Property Group, LLC
General Information
-
795707265
-
SingleFamilyResidence
-
3 DOM
-
3
-
-
2
-
1680
-
2020
-
-
Clackamas
-
05035122
-
Lee 7/10
-
Baker Prairie 2/10
-
Canby 5/10
-
Residential
-
SingleFamilyResidence
-
SUBDIVISION BECK POND 4585 LT 12
Listing Provided Courtesy of Steve Nassar, Premiere Property Group, LLC
Krishna Realty data last checked: Jul 09, 2025 06:28 | Listing last modified Jun 21, 2025 22:50,
Source:

Download our Mobile app
Residence Information
-
0
-
1680
-
0
-
1680
-
Tax
-
1680
-
1/Gas
-
3
-
2
-
0
-
2
-
Composition
-
2, Attached
-
Stories1,Craftsman
-
Driveway
-
1
-
2020
-
No
-
-
CementSiding
-
CrawlSpace
-
-
-
CrawlSpace
-
-
VinylFrames
-
Features and Utilities
-
Fireplace, SlidingDoors
-
Dishwasher, FreeStandingRefrigerator, Granite, Island, Pantry, StainlessSteelAppliance
-
Granite, LuxuryVinylPlank, VinylFloor, WalltoWallCarpet, WasherDryer
-
Garden, Patio, Yard
-
GarageonMain, GroundLevel, MainFloorBedroomBath, MinimalSteps, OneLevel, WalkinShower
-
CentralAir
-
Tankless
-
ForcedAir
-
PublicSewer
-
Tankless
-
Electricity
Financial
-
5440.03
-
0
-
-
-
-
Cash,Conventional
-
06-18-2025
-
-
No
-
No
Comparable Information
-
-
3
-
21
-
-
Cash,Conventional
-
$595,000
-
$595,000
-
-
Jun 21, 2025 22:50
Schools
Map
Listing courtesy of Premiere Property Group, LLC.
 The content relating to real estate for sale on this site comes in part from the IDX program of the RMLS of Portland, Oregon.
Real Estate listings held by brokerage firms other than this firm are marked with the RMLS logo, and
detailed information about these properties include the name of the listing's broker.
Listing content is copyright © 2019 RMLS of Portland, Oregon.
All information provided is deemed reliable but is not guaranteed and should be independently verified.
Krishna Realty data last checked: Jul 09, 2025 06:28 | Listing last modified Jun 21, 2025 22:50.
Some properties which appear for sale on this web site may subsequently have sold or may no longer be available.
The content relating to real estate for sale on this site comes in part from the IDX program of the RMLS of Portland, Oregon.
Real Estate listings held by brokerage firms other than this firm are marked with the RMLS logo, and
detailed information about these properties include the name of the listing's broker.
Listing content is copyright © 2019 RMLS of Portland, Oregon.
All information provided is deemed reliable but is not guaranteed and should be independently verified.
Krishna Realty data last checked: Jul 09, 2025 06:28 | Listing last modified Jun 21, 2025 22:50.
Some properties which appear for sale on this web site may subsequently have sold or may no longer be available.
Love this home?

Krishna Regupathy
Principal Broker
(503) 893-8874Welcome to this newer, meticulously maintained one-level garden sanctuary. Easy living is yours in this thoughtfully designed floor plan. Enter through the front door to an open entryway with a double glass door office or studio — perfect for working or creating in peace and quiet. The hallway opens to a spacious kitchen, dining area, and living room, all in a large, open shared space. A glass slider door leads to your garden paradise with a patio, grassy area, and planters filled with established landscaping, flowers, and fresh herbs — ideal for hobby gardeners or chefs. Enjoy summer BBQs on the patio, gardening, or relaxing in the peaceful, private backyard while birdwatching. Three additional bedrooms await down the hallway, along with a full bathroom featuring a tub and shower, plus a laundry room with direct access to the two-car garage. At the end of the hall, overlooking the quiet backyard, is the primary suite with a walk-in closet, walk-in shower, and double vanity. Nestled in a newer neighborhood, this home is a perfect base for exploring all Canby and the surrounding area have to offer: the river, Canby Ferry, Historic Downtown Canby, shops, groceries, restaurants, and parks. Enjoy the fairs, rodeos, and concerts at the Clackamas County Fairgrounds this summer!
Similar Properties
Download our Mobile app
















































