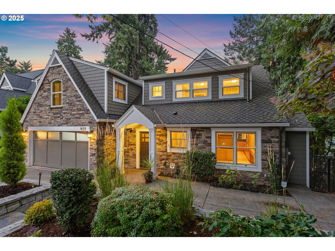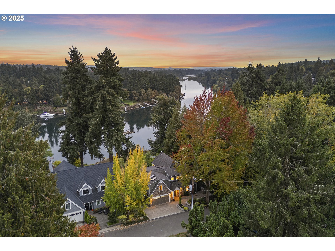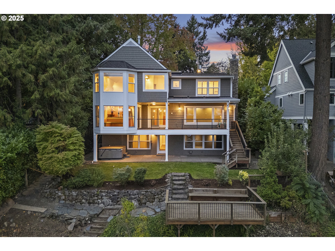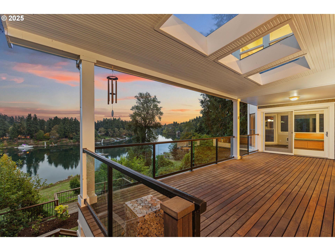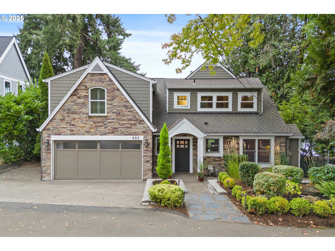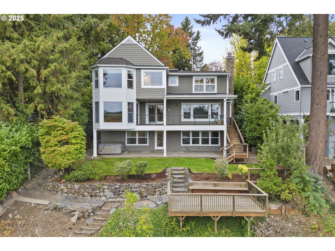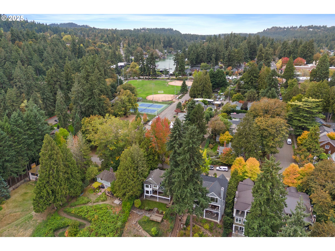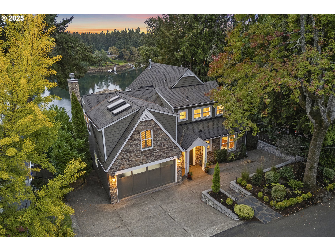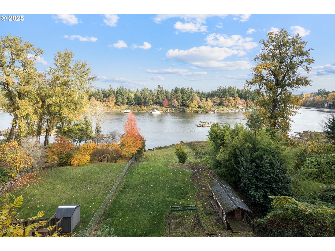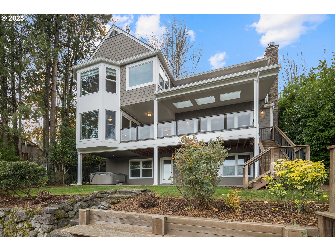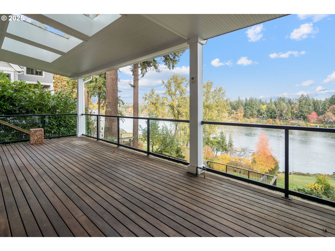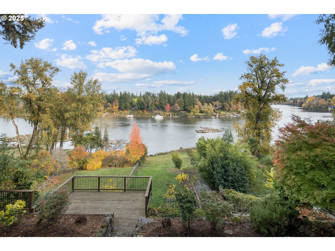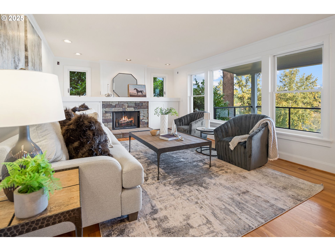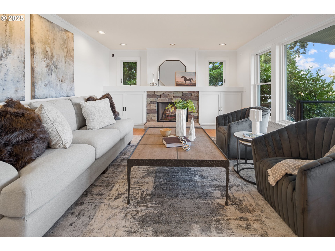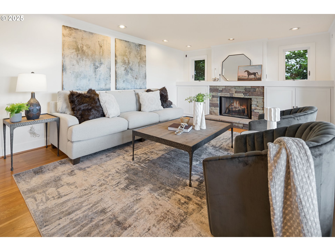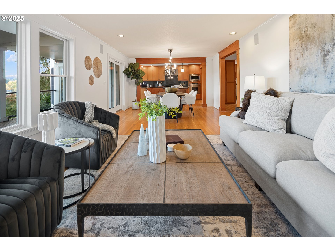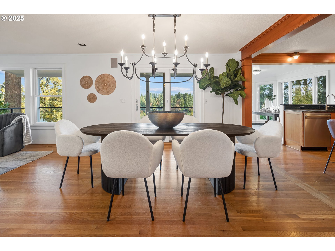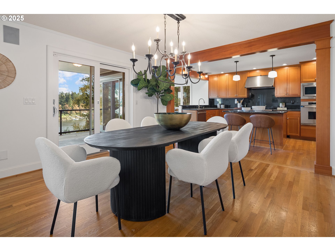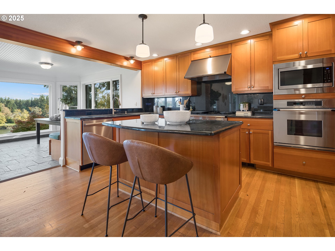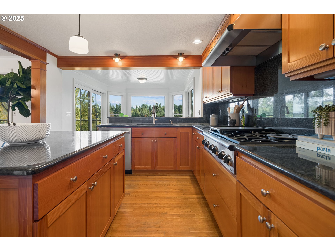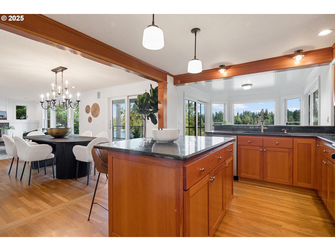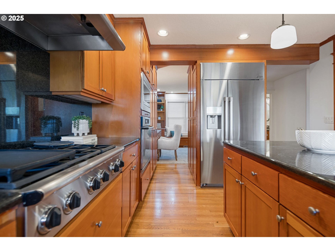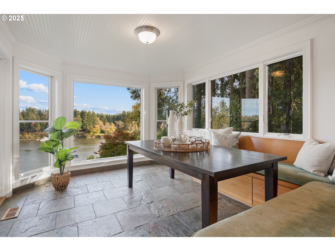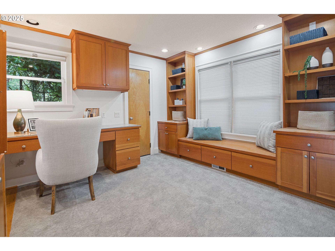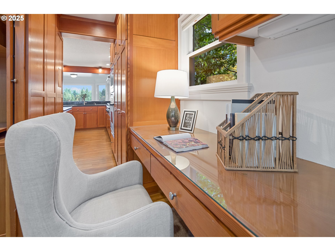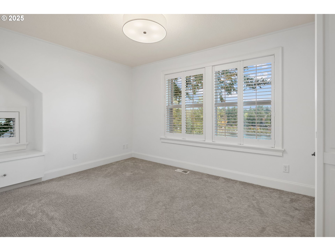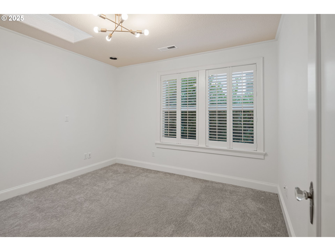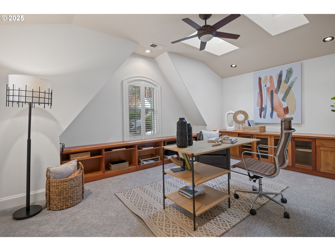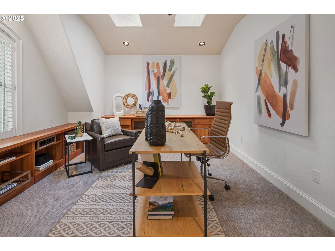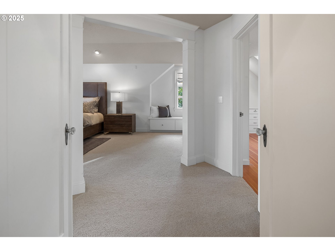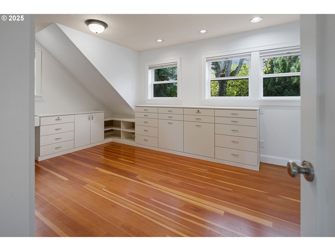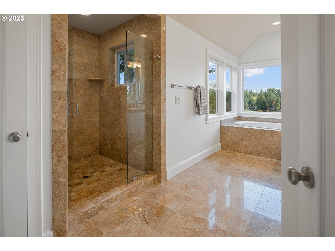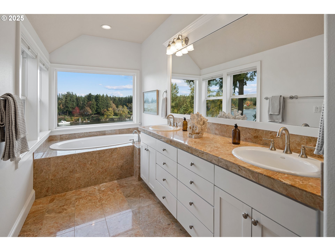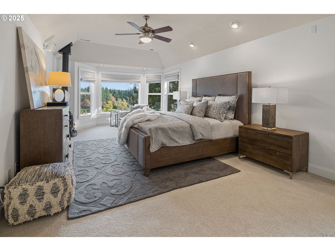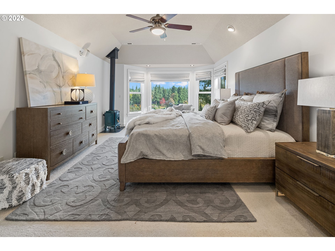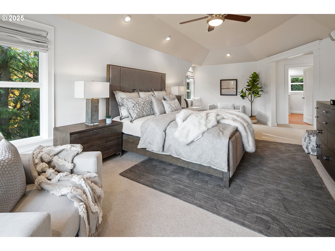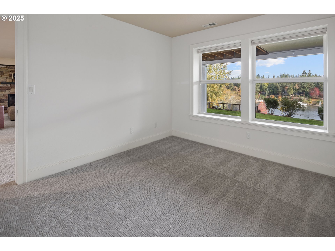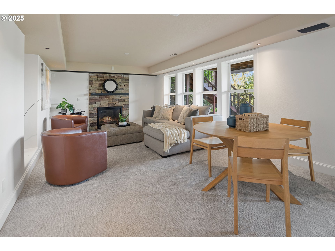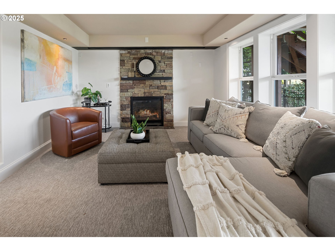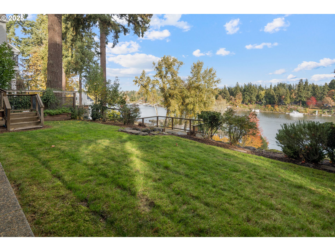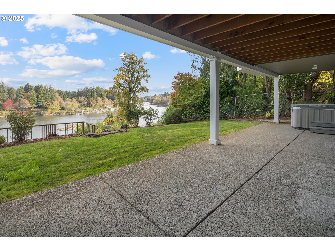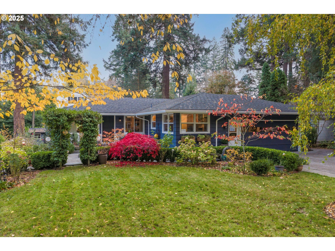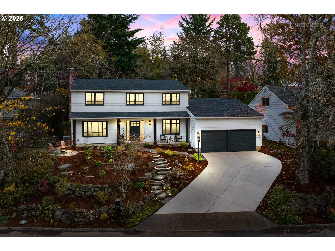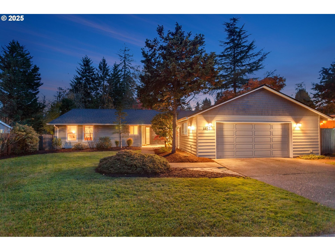455 FURNACE ST
LakeOswego, 97034
-
4 Bed
-
3.5 Bath
-
3856 SqFt
-
1 DOM
-
Built: 1938
- Status: Active
$1,899,000
$1899000
-
4 Bed
-
3.5 Bath
-
3856 SqFt
-
1 DOM
-
Built: 1938
- Status: Active
Love this home?

Krishna Regupathy
Principal Broker
(503) 893-8874Perched on the banks of the Willamette River, this 3,856-square-foot Lake Oswego residence blends Craftsman charm with cottage-inspired details and modern comforts. Set on over half an acre with a private riverfront beach and direct access to the Old River Road Greenway Trail, the home offers sweeping views, hardwood floors, and a great room that flows seamlessly into a chef’s kitchen, breakfast nook, and covered deck. The serene primary suite boasts a spa-like bath with soaking tub and river views, while flexible living spaces include a family room, bonus room, and butler’s pantry/office. Expansive lawns lead to a scenic, boat-free stretch of riverfront, with plans and permits in place for a future sport court, outdoor kitchen, and entertaining oasis—all just moments from downtown Lake Oswego’s dining, shopping, and Farmers’ Market.
Listing Provided Courtesy of Terry Sprague, LUXE Forbes Global Properties
General Information
-
100146046
-
SingleFamilyResidence
-
1 DOM
-
4
-
0.56 acres
-
3.5
-
3856
-
1938
-
-
Clackamas
-
00273359
-
Hallinan 7/10
-
Lakeridge 9/10
-
Lakeridge 9/10
-
Residential
-
SingleFamilyResidence
-
SECTION 11 TOWNSHIP 2S RANGE 1E QUARTER BC TAX LOT 00700
Listing Provided Courtesy of Terry Sprague, LUXE Forbes Global Properties
Krishna Realty data last checked: Nov 15, 2025 01:09 | Listing last modified Nov 14, 2025 14:33,
Source:

Download our Mobile app
Residence Information
-
1544
-
1229
-
1083
-
3856
-
Floor Plan
-
2773
-
2/Gas
-
4
-
3
-
1
-
3.5
-
Composition
-
2, Attached
-
Craftsman,Traditional
-
Driveway
-
3
-
1938
-
No
-
-
Cedar, Stone
-
Finished,FullBasement
-
-
-
Finished,FullBasemen
-
-
-
Features and Utilities
-
Fireplace
-
BuiltinOven, BuiltinRefrigerator, Cooktop, Dishwasher, Disposal, GasAppliances, Granite, Microwave, Pantry, R
-
CentralVacuum, Granite, HardwoodFloors, Laundry, SoakingTub, WalltoWallCarpet, WoodFloors
-
CoveredDeck, Deck, Fenced, FreeStandingHotTub, Patio, Porch, Sprinkler, ToolShed, Yard
-
GarageonMain, Parking
-
CentralAir
-
Gas
-
ForcedAir
-
PublicSewer
-
Gas
-
Gas
Financial
-
24311.38
-
0
-
-
-
-
Cash,Conventional
-
11-14-2025
-
-
No
-
No
Comparable Information
-
-
1
-
1
-
-
Cash,Conventional
-
$1,899,000
-
$1,899,000
-
-
Nov 14, 2025 14:33
Schools
Map
Listing courtesy of LUXE Forbes Global Properties.
 The content relating to real estate for sale on this site comes in part from the IDX program of the RMLS of Portland, Oregon.
Real Estate listings held by brokerage firms other than this firm are marked with the RMLS logo, and
detailed information about these properties include the name of the listing's broker.
Listing content is copyright © 2019 RMLS of Portland, Oregon.
All information provided is deemed reliable but is not guaranteed and should be independently verified.
Krishna Realty data last checked: Nov 15, 2025 01:09 | Listing last modified Nov 14, 2025 14:33.
Some properties which appear for sale on this web site may subsequently have sold or may no longer be available.
The content relating to real estate for sale on this site comes in part from the IDX program of the RMLS of Portland, Oregon.
Real Estate listings held by brokerage firms other than this firm are marked with the RMLS logo, and
detailed information about these properties include the name of the listing's broker.
Listing content is copyright © 2019 RMLS of Portland, Oregon.
All information provided is deemed reliable but is not guaranteed and should be independently verified.
Krishna Realty data last checked: Nov 15, 2025 01:09 | Listing last modified Nov 14, 2025 14:33.
Some properties which appear for sale on this web site may subsequently have sold or may no longer be available.
Love this home?

Krishna Regupathy
Principal Broker
(503) 893-8874Perched on the banks of the Willamette River, this 3,856-square-foot Lake Oswego residence blends Craftsman charm with cottage-inspired details and modern comforts. Set on over half an acre with a private riverfront beach and direct access to the Old River Road Greenway Trail, the home offers sweeping views, hardwood floors, and a great room that flows seamlessly into a chef’s kitchen, breakfast nook, and covered deck. The serene primary suite boasts a spa-like bath with soaking tub and river views, while flexible living spaces include a family room, bonus room, and butler’s pantry/office. Expansive lawns lead to a scenic, boat-free stretch of riverfront, with plans and permits in place for a future sport court, outdoor kitchen, and entertaining oasis—all just moments from downtown Lake Oswego’s dining, shopping, and Farmers’ Market.
