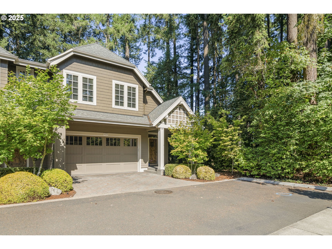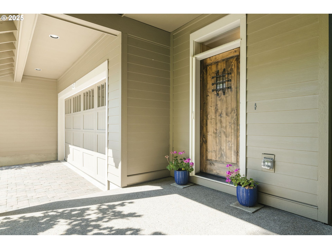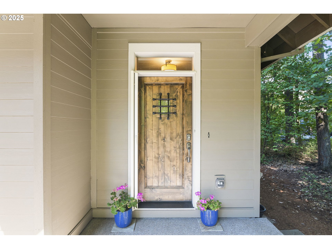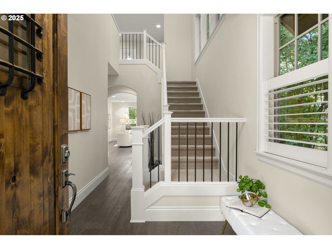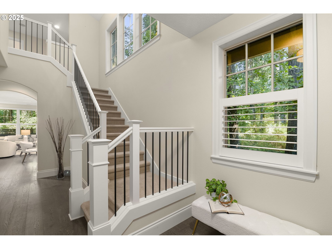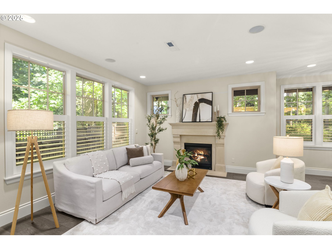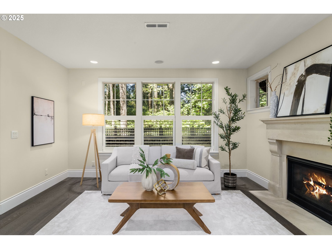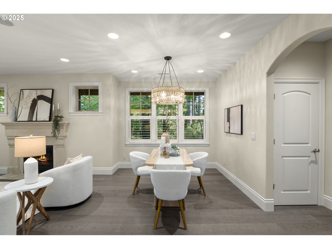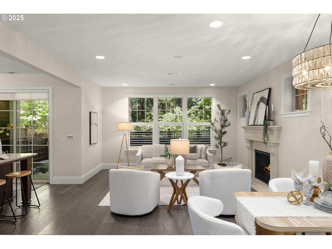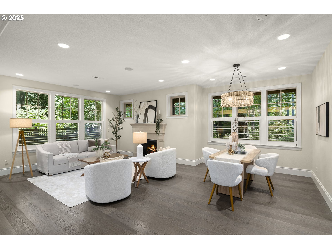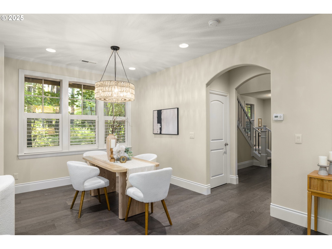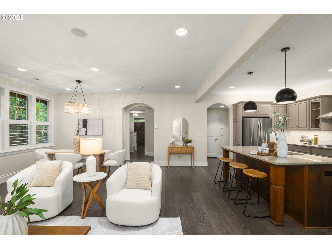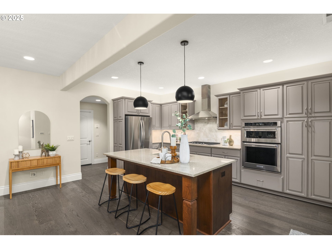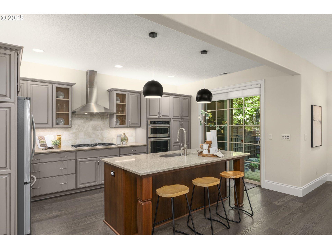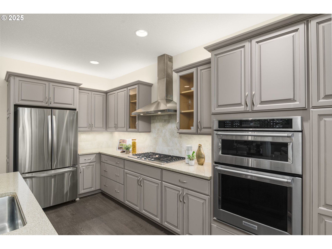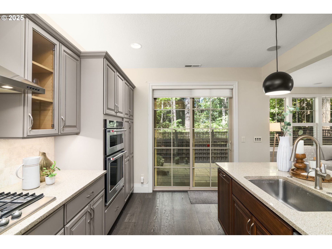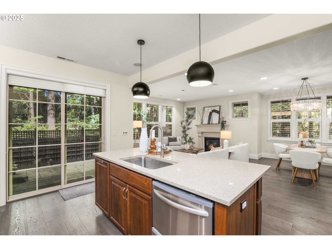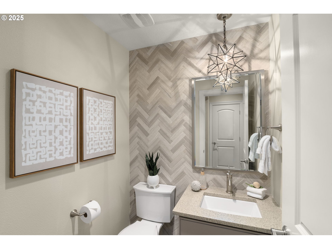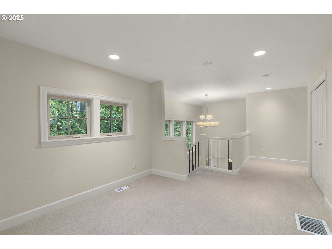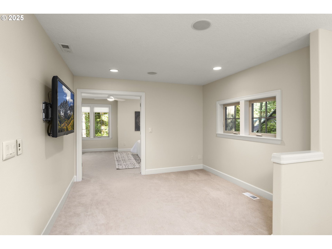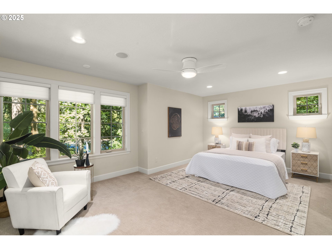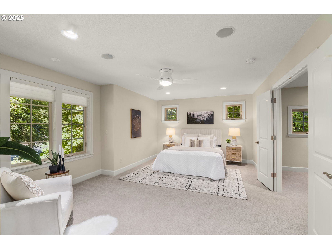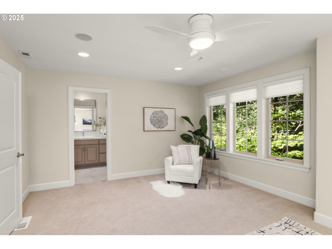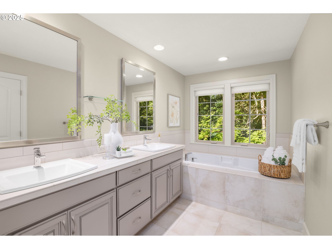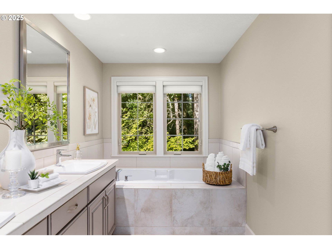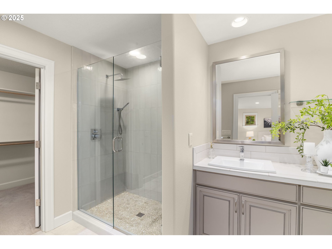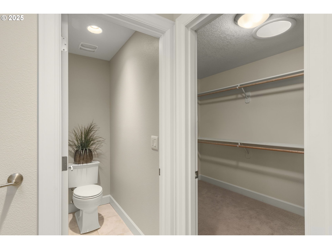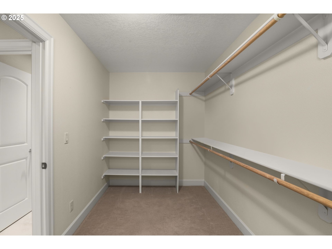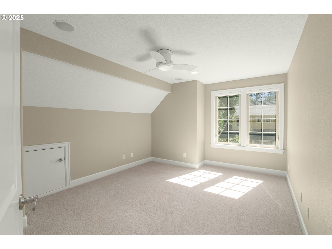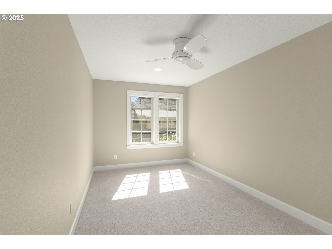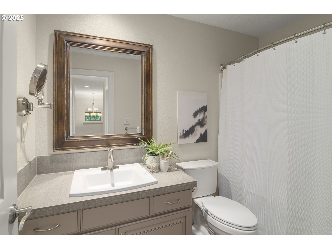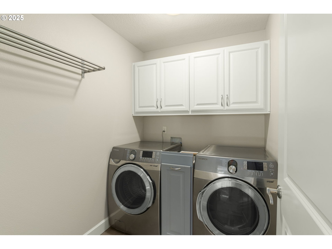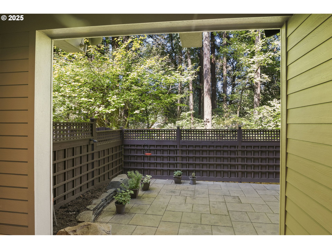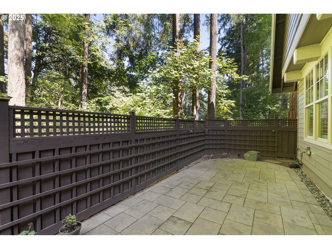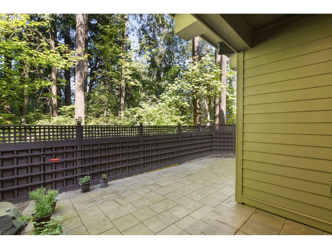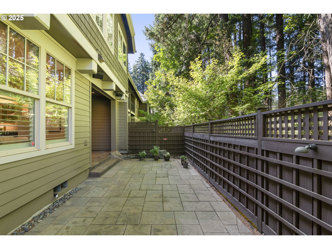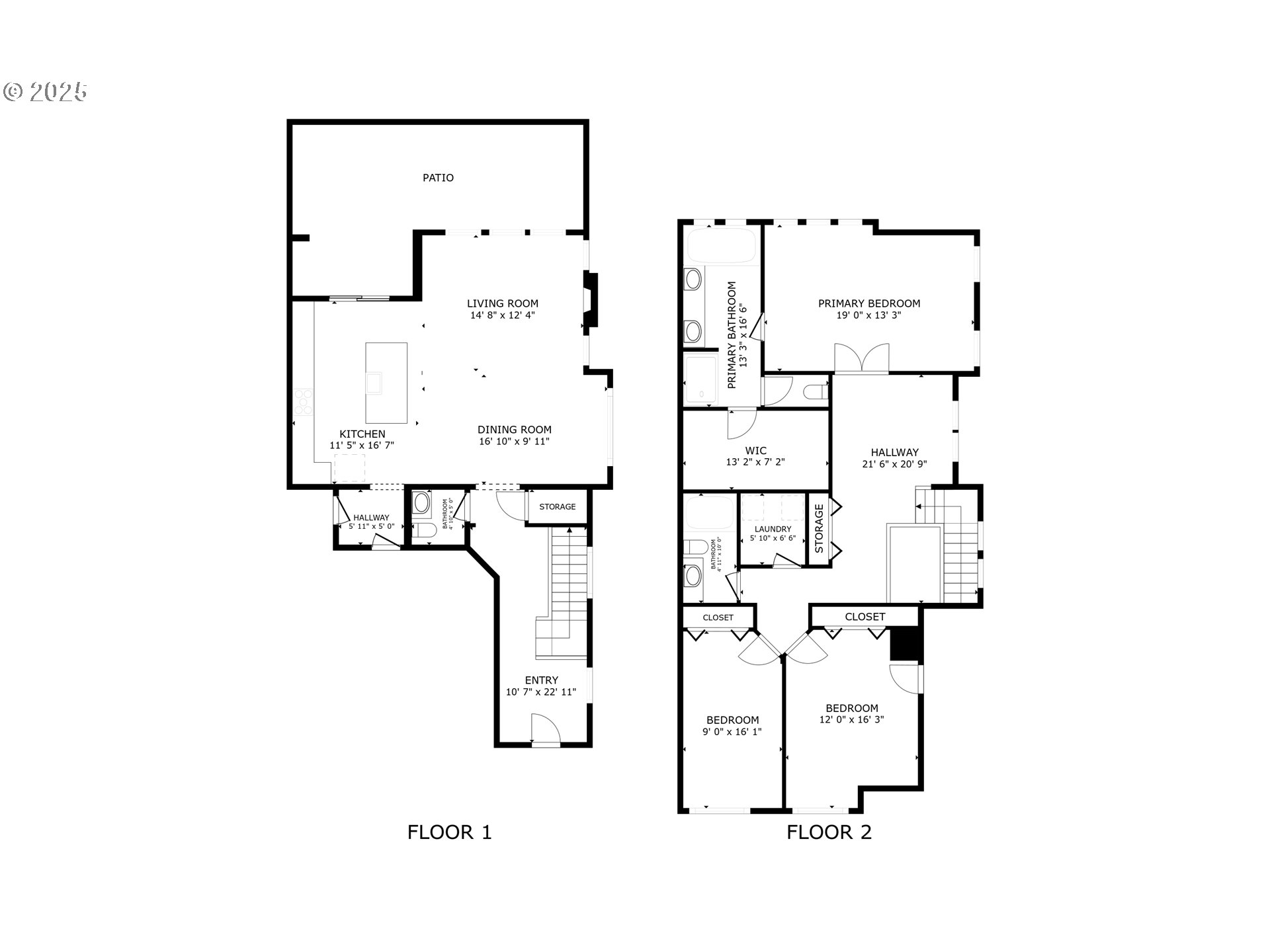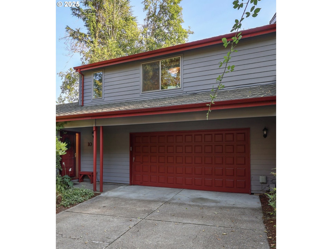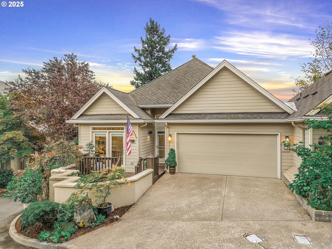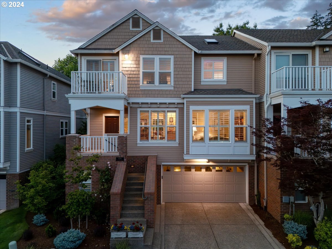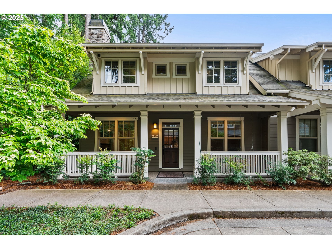$849000
Price cut: $30K (10-17-2025)
-
3 Bed
-
2.5 Bath
-
2256 SqFt
-
30 DOM
-
Built: 2011
- Status: Active
Love this home?

Krishna Regupathy
Principal Broker
(503) 893-8874PRICE IMPROVED!! Experience high-end townhome living with all the updates and upgrades you can imagine in Lake Oswego’s Trillium Woods! Corner residence that borders Waluga Park’s 53 acres of trails and fields, offering a peaceful backdrop just steps away. Main level open concept living + dining space with high ceilings, hardwood floors, and a gas fireplace with a custom concrete mantle. Impressive kitchen with upgraded cabinetry, a contrasting eat-at island, and gleaming quartz countertops. A suite of newer stainless steel appliances—including a six-burner gas cooktop, two-drawer dishwasher, French door refrigerator, wall oven, and built-in microwave is paired with upgraded lighting and clever storage solutions. Upstairs, a loft area-office/workout/bonus- leads to three bedrooms and a laundry room. The primary suite, accessed through French doors, features travertine finishes, a soaking tub, a remodeled shower, and an expansive walk-in closet. Low-maintenance paver patio exterior with fencing, built-in lighting, and a whole-home sound system that extends outdoors makes entertaining a breeze. With the HOA handling exterior maintenance and landscaping, you can relax and enjoy this like-new home, park-side setting, and welcoming community. Truly a lock-and-go option that lives like a single family home--walk to shops, restaurants, and experience living in this part of vibrant Lake Oswego! OPEN HOUSE OCT 18th 12-2PM!
Listing Provided Courtesy of Pam Waldman, Keller Williams Realty Portland Premiere
General Information
-
373751738
-
Attached
-
30 DOM
-
3
-
-
2.5
-
2256
-
2011
-
R-5
-
Clackamas
-
05020186
-
Lake Grove 7/10
-
Lake Oswego
-
Lake Oswego
-
Residential
-
Attached
-
SUBDIVISION TRILLIUM WOODS 4184 LT 18
Listing Provided Courtesy of Pam Waldman, Keller Williams Realty Portland Premiere
Krishna Realty data last checked: Oct 26, 2025 06:57 | Listing last modified Oct 24, 2025 08:09,
Source:

Download our Mobile app
Similar Properties
Download our Mobile app

