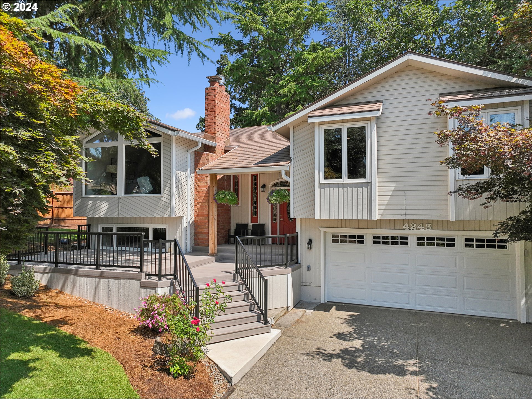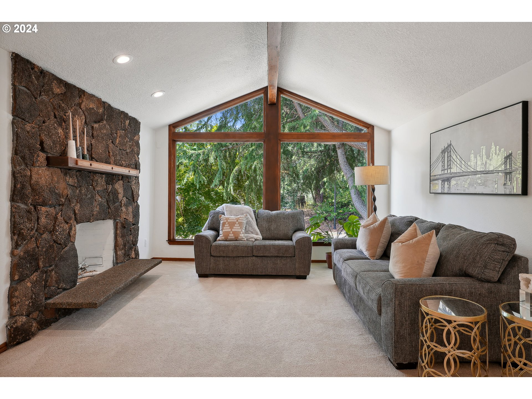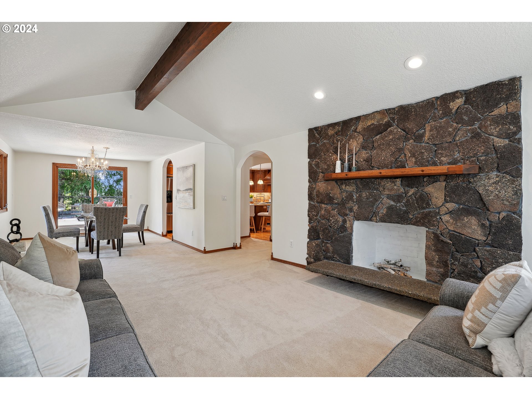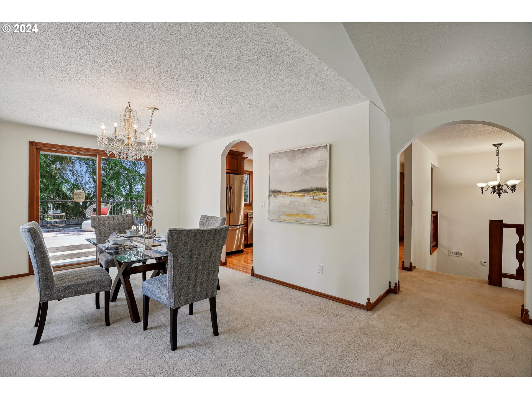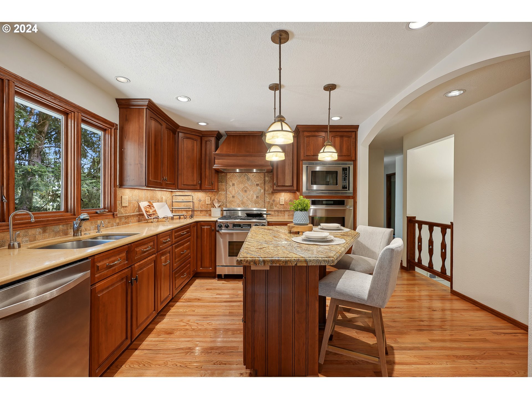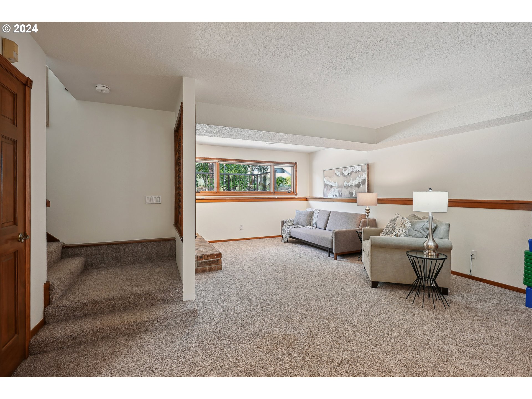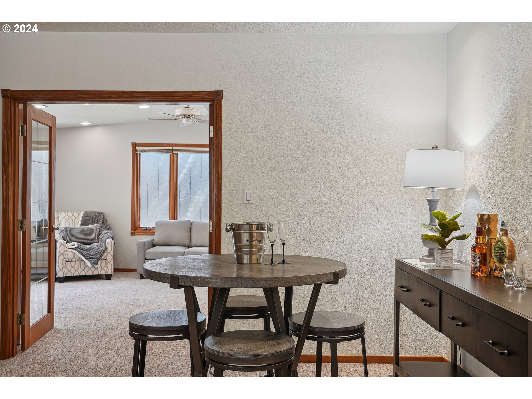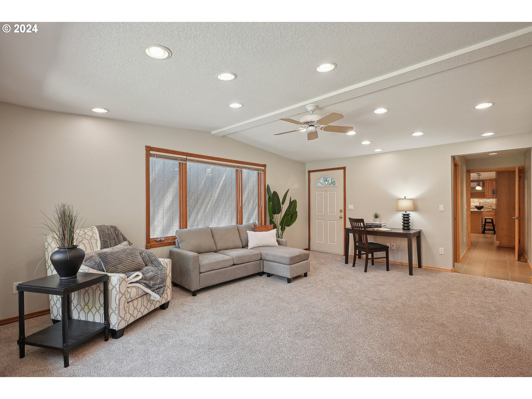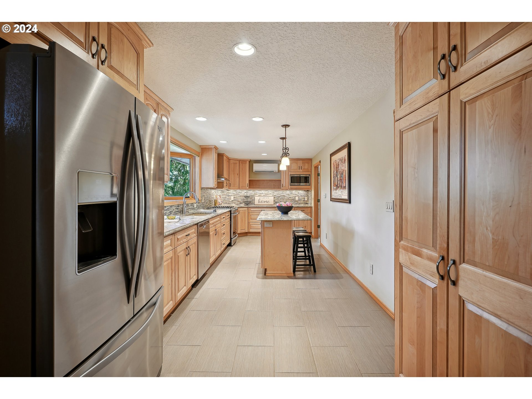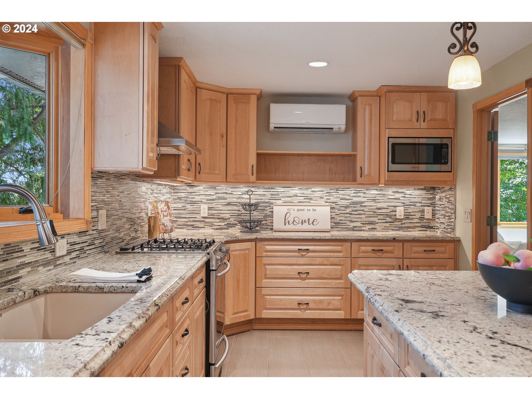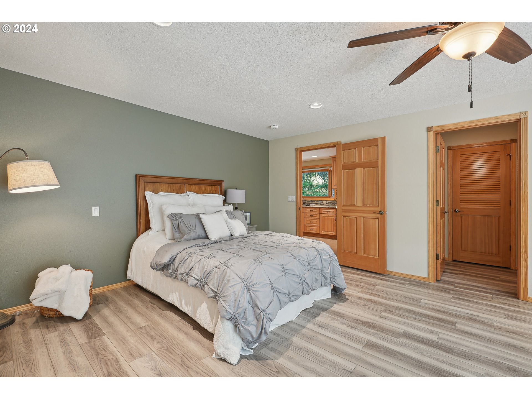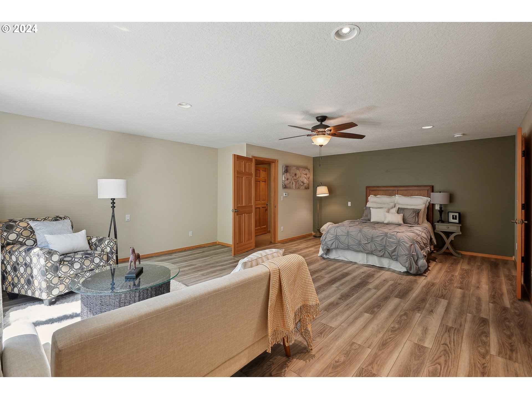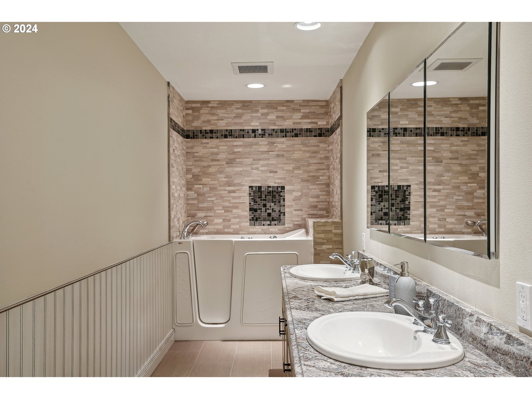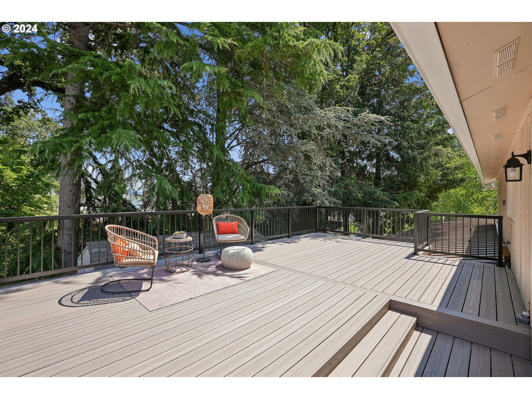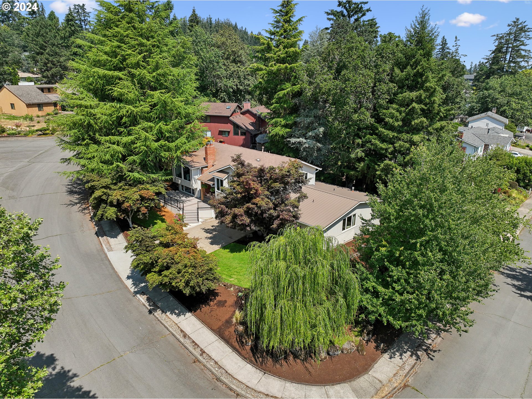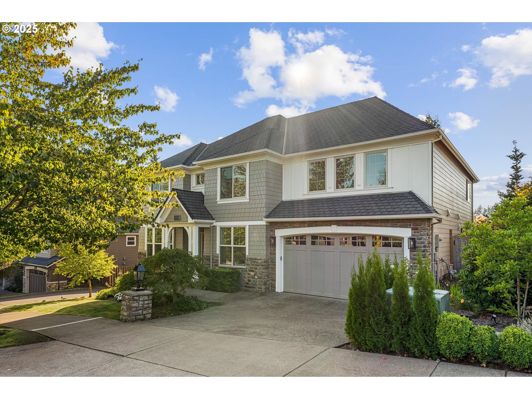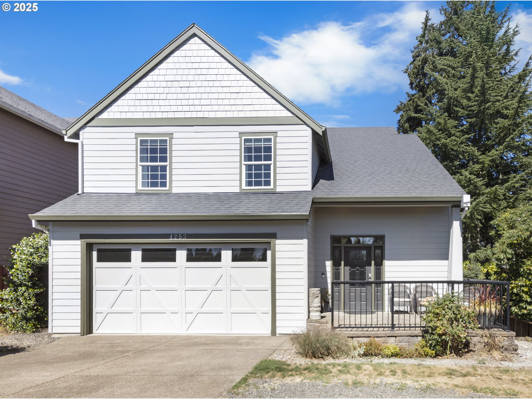4243 SPRING ROCK CIR
WestLinn, 97068
-
5 Bed
-
3.5 Bath
-
3453 SqFt
-
453 DOM
-
Built: 1978
- Status: Active
$899,000
Price cut: $26K (10-14-2025)
$899000
Price cut: $26K (10-14-2025)
-
5 Bed
-
3.5 Bath
-
3453 SqFt
-
453 DOM
-
Built: 1978
- Status: Active
Love this home?

Krishna Regupathy
Principal Broker
(503) 893-8874INCREDIBLE PRICE FOR MULTI-GEN HOME! New flooring added upstairs! Upgraded entry way railing just done! A MUST TOUR IN PERSON! Nestled in the hills of West Linn, this stunning home offers an exceptional blend of style, functionality and flexibility. Its 5 bedrooms, 3.5 bathrooms and bonus living space cater to a range of lifestyle needs, like multigenerational living and potential income opportunities. There are so many options here! Enter into a traditional split-level, where the upper level features bright natural light, vaulted ceilings and formal dining and living rooms. The first gourmet chef's kitchen features granite countertops, stainless steel appliances and a wine chiller. The upper level also boasts 2 bedrooms, a full bathroom and a primary bedroom with a walk-in closet and ensuite. The lower level shines in an abundance of natural light with a large den, a floor to ceiling window and is perfect for family fun and entertaining! The versatility of this home is unmatched, with beveled glass French doors leading to the 5th bedroom or an office space. Continue into the additional bonus living space, featuring its own entrance and the second gourmet kitchen. With an extra large island, a bay window, ample storage, beautiful wood cabinetry and heated tile floors throughout, this kitchen is remarkable! Adjoining is the second primary suite with two walk-in closets and an ensuite with a double vanity and walk-in shower. The easy to maintain backyard features gorgeous wrap around new decks with aluminum railing, a patio, new turf and a shed. The two car garage is extra deep. This original owner home is immaculent with new interior paint and modern improvements. Located in a sought-after neighborhood, this home is close to top-rated schools, parks, shopping, and dining. This home is ready for your family to love for years to come!
Listing Provided Courtesy of Breea Hawker, MORE Realty
General Information
-
24577093
-
SingleFamilyResidence
-
453 DOM
-
5
-
0.27 acres
-
3.5
-
3453
-
1978
-
-
Clackamas
-
00414117
-
Sunset 7/10
-
Rosemont Ridge 8/10
-
West Linn 9/10
-
Residential
-
SingleFamilyResidence
-
2328 IMPERIAL OAKS LT 4 BLK 1
Listing Provided Courtesy of Breea Hawker, MORE Realty
Krishna Realty data last checked: Oct 29, 2025 03:01 | Listing last modified Oct 29, 2025 00:26,
Source:

Download our Mobile app
Residence Information
-
0
-
1250
-
2203
-
3453
-
TAX
-
1250
-
2/Gas
-
5
-
3
-
1
-
3.5
-
Other
-
2, Attached, ExtraDeep
-
Stories2,DaylightRanch
-
-
2
-
1978
-
No
-
-
Brick, LapSiding, WoodSiding
-
Daylight,Finished,SeparateLivingQuartersApartmentAuxLivingUnit
-
-
-
Daylight,Finished,Se
-
-
-
Features and Utilities
-
-
BuiltinOven, CookIsland, Disposal, FreeStandingRefrigerator, GasAppliances, Granite, Island, Microwave, Stai
-
Granite, HardwoodFloors, HeatedTileFloor, HighCeilings, Laundry, SeparateLivingQuartersApartmentAuxLiving
-
Deck, Patio, Sprinkler, ToolShed, Yard
-
WalkinShower
-
CentralAir, MiniSplit
-
Gas
-
ForcedAir, MiniSplit
-
PublicSewer
-
Gas
-
Gas
Financial
-
7316.03
-
0
-
-
-
-
Cash,Conventional,VALoan
-
08-02-2024
-
-
No
-
No
Comparable Information
-
-
453
-
453
-
-
Cash,Conventional,VALoan
-
$998,500
-
$899,000
-
-
Oct 29, 2025 00:26
Schools
Map
Listing courtesy of MORE Realty.
 The content relating to real estate for sale on this site comes in part from the IDX program of the RMLS of Portland, Oregon.
Real Estate listings held by brokerage firms other than this firm are marked with the RMLS logo, and
detailed information about these properties include the name of the listing's broker.
Listing content is copyright © 2019 RMLS of Portland, Oregon.
All information provided is deemed reliable but is not guaranteed and should be independently verified.
Krishna Realty data last checked: Oct 29, 2025 03:01 | Listing last modified Oct 29, 2025 00:26.
Some properties which appear for sale on this web site may subsequently have sold or may no longer be available.
The content relating to real estate for sale on this site comes in part from the IDX program of the RMLS of Portland, Oregon.
Real Estate listings held by brokerage firms other than this firm are marked with the RMLS logo, and
detailed information about these properties include the name of the listing's broker.
Listing content is copyright © 2019 RMLS of Portland, Oregon.
All information provided is deemed reliable but is not guaranteed and should be independently verified.
Krishna Realty data last checked: Oct 29, 2025 03:01 | Listing last modified Oct 29, 2025 00:26.
Some properties which appear for sale on this web site may subsequently have sold or may no longer be available.
Love this home?

Krishna Regupathy
Principal Broker
(503) 893-8874INCREDIBLE PRICE FOR MULTI-GEN HOME! New flooring added upstairs! Upgraded entry way railing just done! A MUST TOUR IN PERSON! Nestled in the hills of West Linn, this stunning home offers an exceptional blend of style, functionality and flexibility. Its 5 bedrooms, 3.5 bathrooms and bonus living space cater to a range of lifestyle needs, like multigenerational living and potential income opportunities. There are so many options here! Enter into a traditional split-level, where the upper level features bright natural light, vaulted ceilings and formal dining and living rooms. The first gourmet chef's kitchen features granite countertops, stainless steel appliances and a wine chiller. The upper level also boasts 2 bedrooms, a full bathroom and a primary bedroom with a walk-in closet and ensuite. The lower level shines in an abundance of natural light with a large den, a floor to ceiling window and is perfect for family fun and entertaining! The versatility of this home is unmatched, with beveled glass French doors leading to the 5th bedroom or an office space. Continue into the additional bonus living space, featuring its own entrance and the second gourmet kitchen. With an extra large island, a bay window, ample storage, beautiful wood cabinetry and heated tile floors throughout, this kitchen is remarkable! Adjoining is the second primary suite with two walk-in closets and an ensuite with a double vanity and walk-in shower. The easy to maintain backyard features gorgeous wrap around new decks with aluminum railing, a patio, new turf and a shed. The two car garage is extra deep. This original owner home is immaculent with new interior paint and modern improvements. Located in a sought-after neighborhood, this home is close to top-rated schools, parks, shopping, and dining. This home is ready for your family to love for years to come!
Similar Properties
Download our Mobile app
