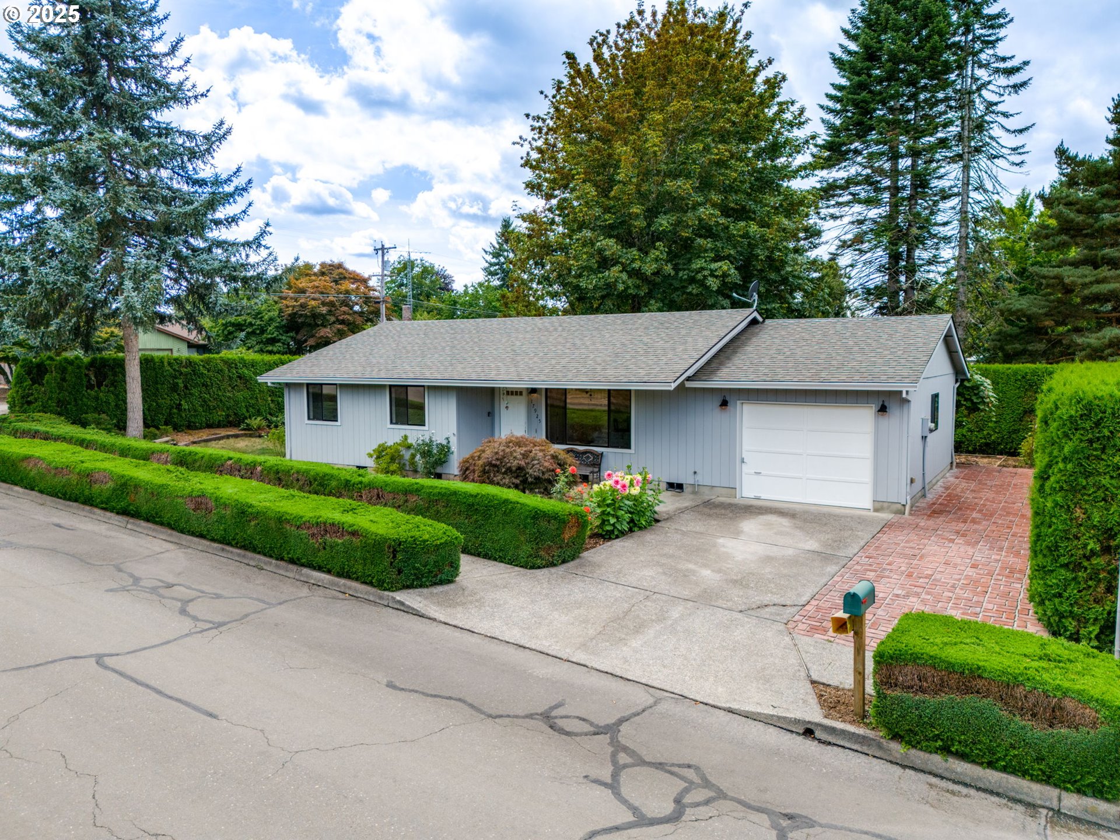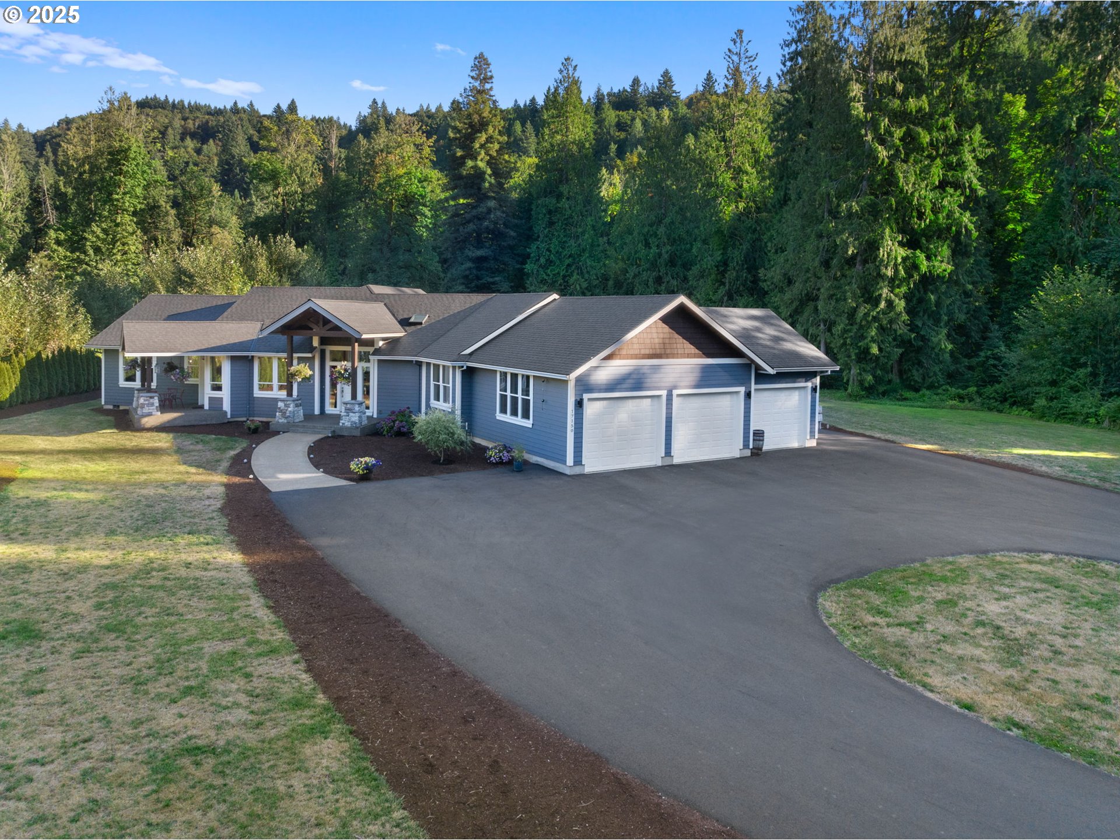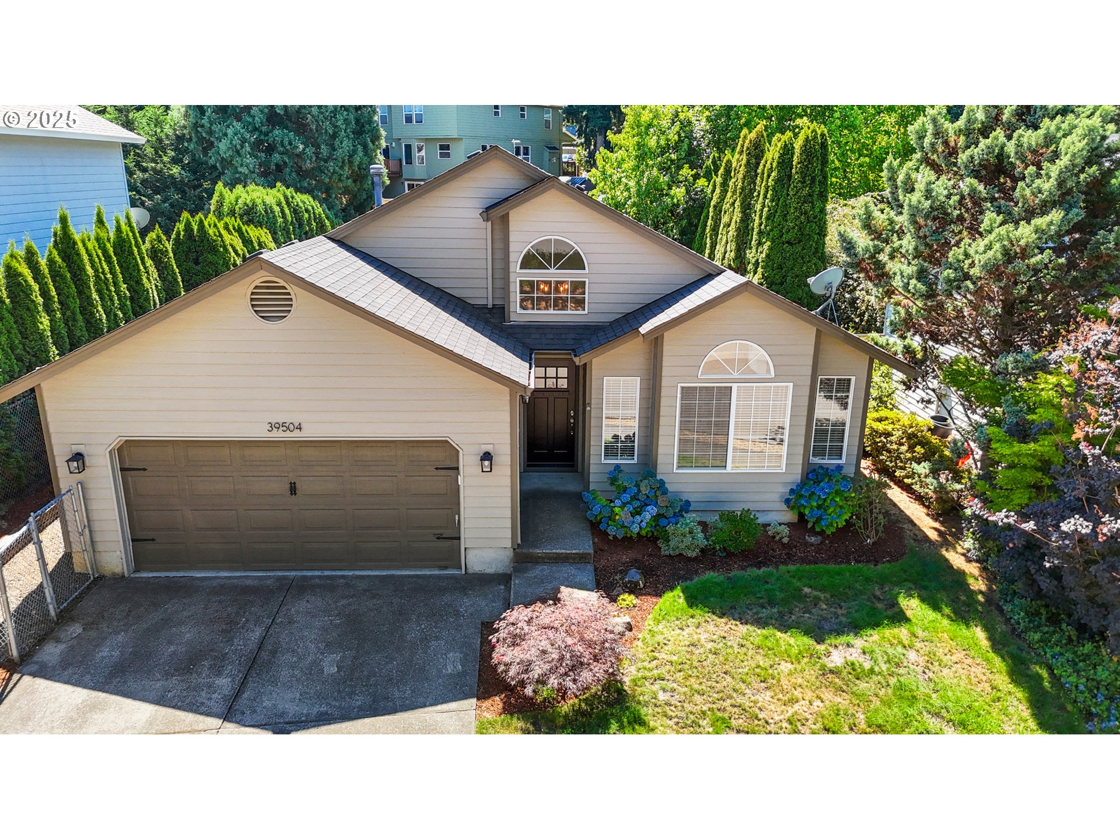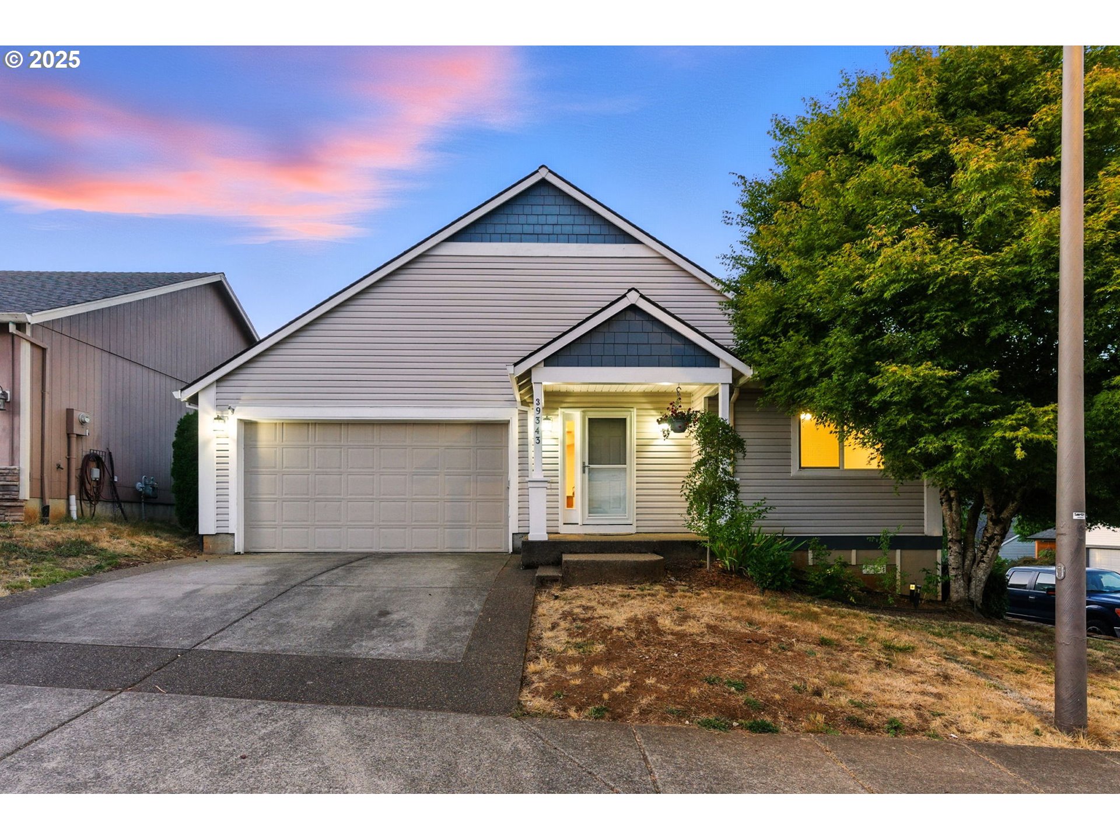41925 DESCHUTES AVE 64
Sandy, 97055
-
4 Bed
-
2.5 Bath
-
2260 SqFt
-
199 DOM
-
Built: 2025
- Status: Pending
$669,900
Price cut: $50 (07-18-2025)
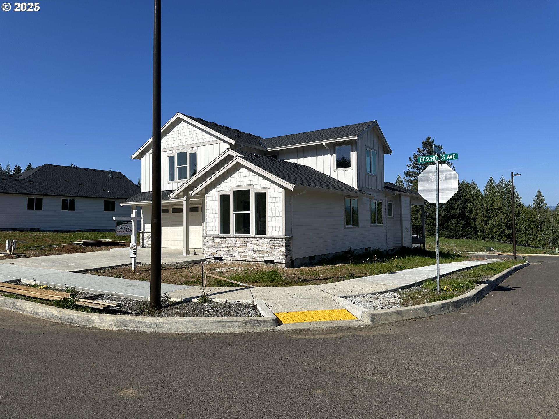
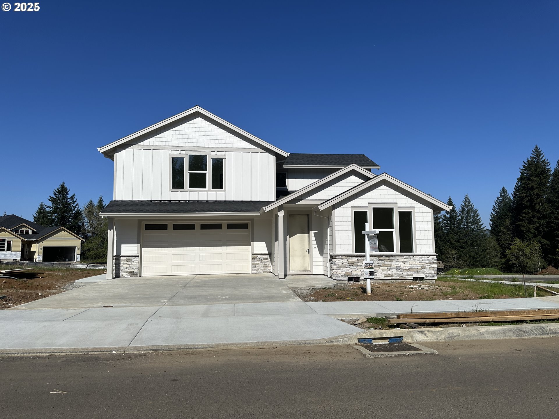



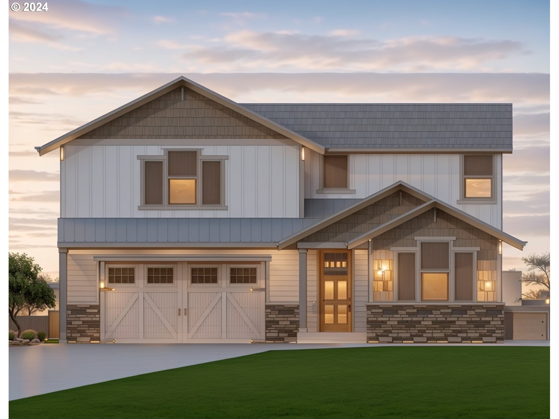
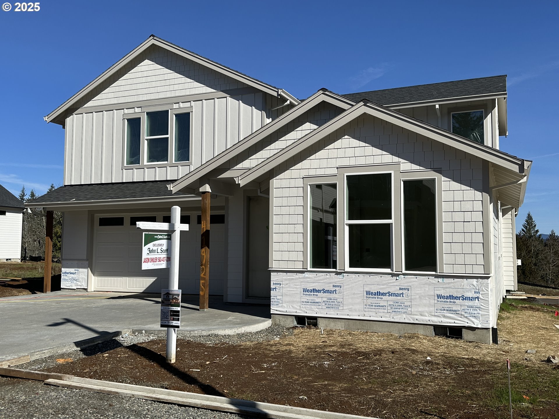
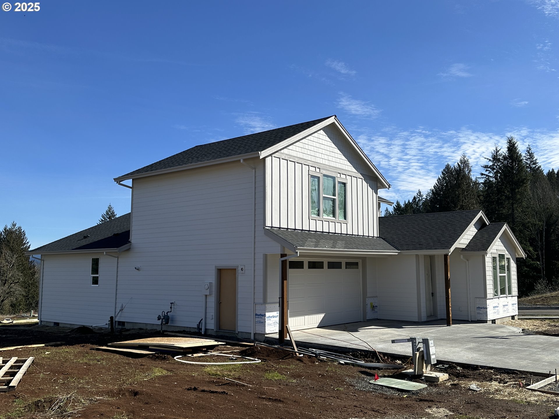
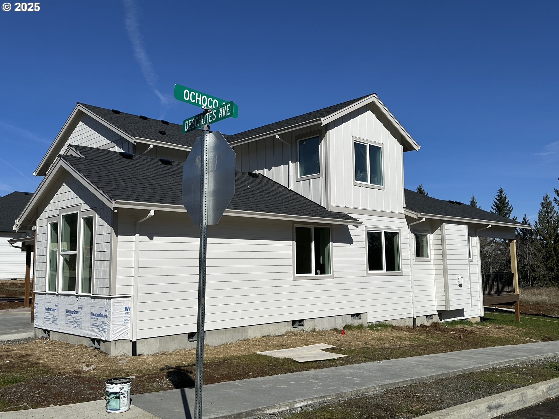
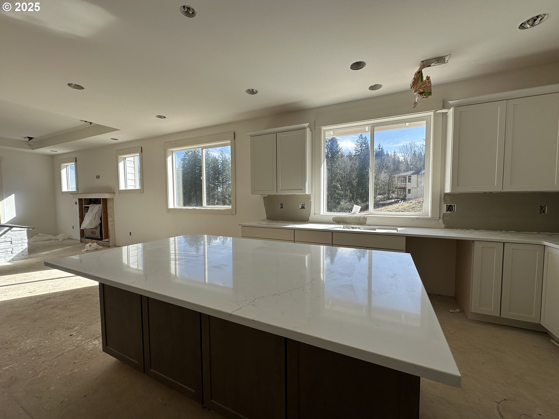
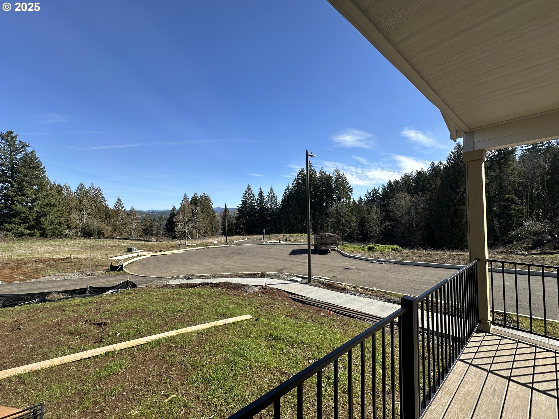
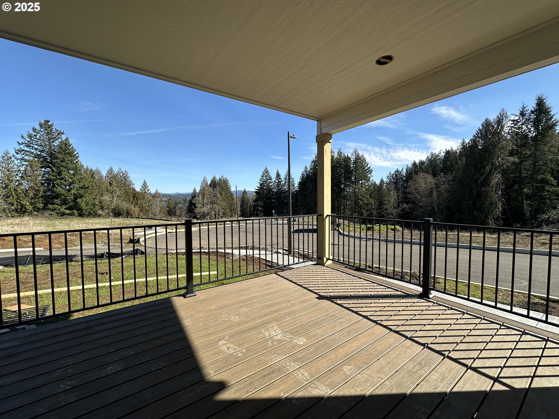
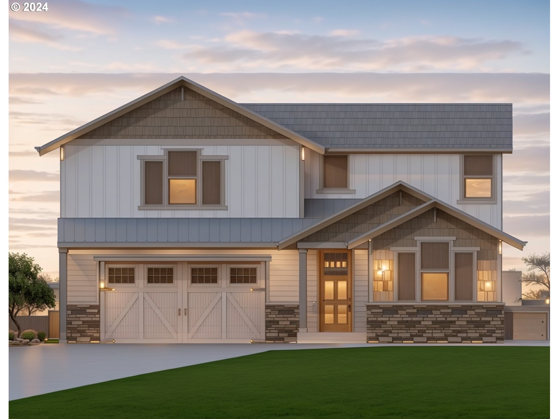




























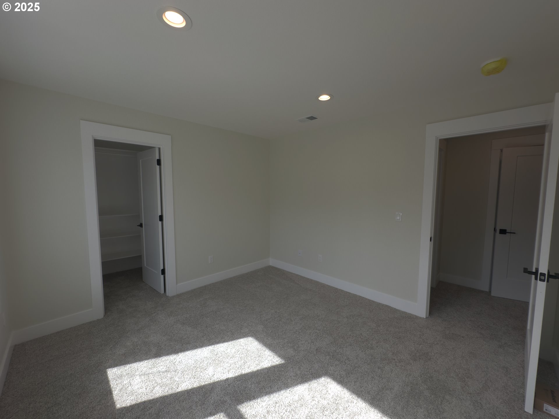
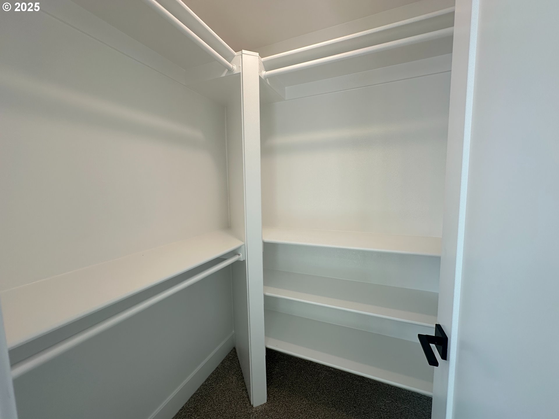
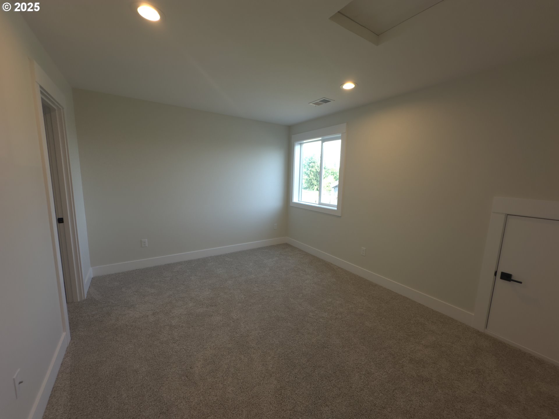
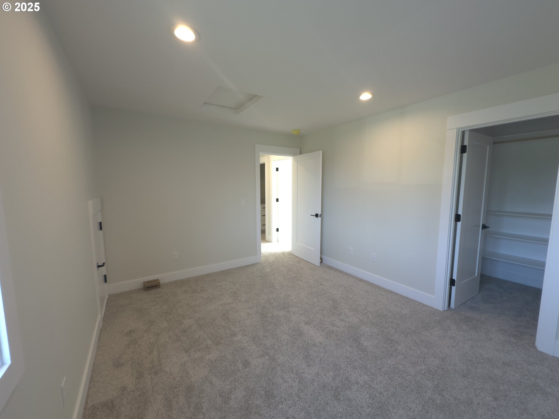
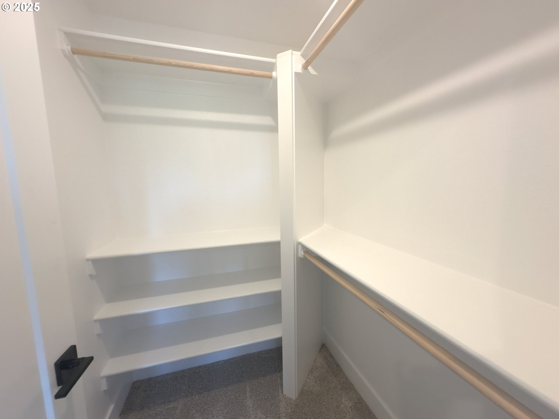
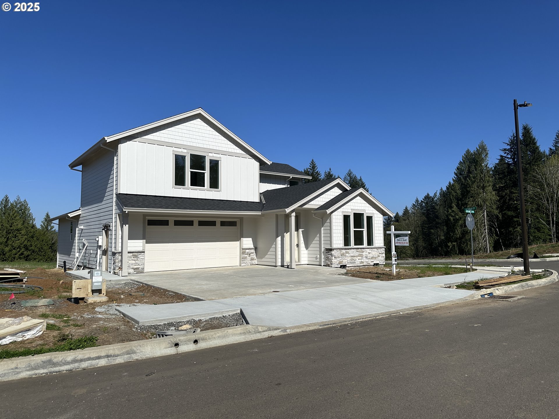










$669900
Price cut: $50 (07-18-2025)
-
4 Bed
-
2.5 Bath
-
2260 SqFt
-
199 DOM
-
Built: 2025
- Status: Pending
Love this home?

Krishna Regupathy
Principal Broker
(503) 893-8874SPECIAL INCENTIVES WITH PREFERRED LENDER! Spacious New Construction Home in Hoodview Heights – Main-Level Primary Suite, Gourmet Kitchen & Bonus Room Welcome to your dream home in the highly sought-after Hoodview Heights community! This beautifully designed new construction home offers a spacious and functional floor plan perfect for modern living. Main-Level Primary SuiteEnjoy the convenience of a luxurious primary bedroom on the main floor featuring an ensuite with a double-sink vanity, soaking tub, separate walk-in shower and an expansive walk-in closet. Great Room with High Ceilings & Fireplace The open-concept great room showcases soaring ceilings, a cozy gas fireplace, and a large sliding glass door that leads to a covered back deck—ideal for year-round outdoor living and entertaining. Gourmet Kitchen for the Home Chef. The heart of the home boasts a gourmet kitchen with stainless steel appliances, a large center island, slab countertops and a walk-in pantry—perfect for entertaining and daily life. Flexible Home Office or 4th BedroomA spacious den off the foyer can function as a home office, guest room or 4th bedroom offering flexible living options. Upstairs you’ll find two generously sized bedrooms—each with their own walk-in closets—a full hall bathroom and a versatile bonus room that can be customized as a media room, playroom or home gym. Come experience the charm of Hoodview Heights a new home community nestled in a scenic setting. Open Saturdays and Sundays stop by and tour this stunning home. We'd love to show you around!________________________________________
Listing Provided Courtesy of Jason Shuler, John L. Scott Sandy
General Information
-
24199451
-
SingleFamilyResidence
-
199 DOM
-
4
-
-
2.5
-
2260
-
2025
-
-
Clackamas
-
05040189
-
Firwood 4/10
-
Other
-
Sandy 6/10
-
Residential
-
SingleFamilyResidence
-
SUBDIVISION HOOD VIEW HEIGHTS NO. 2 4737 LT 64
Listing Provided Courtesy of Jason Shuler, John L. Scott Sandy
Krishna Realty data last checked: Aug 14, 2025 11:52 | Listing last modified Aug 11, 2025 09:56,
Source:

Download our Mobile app
Residence Information
-
745
-
1515
-
0
-
2260
-
Plan
-
2260
-
1/Gas
-
4
-
2
-
1
-
2.5
-
Composition
-
2, Attached
-
Stories2
-
Driveway,OnStreet
-
2
-
2025
-
No
-
-
CementSiding, LapSiding
-
CrawlSpace
-
-
-
CrawlSpace
-
ConcretePerimeter
-
DoublePaneWindows,Vi
-
Features and Utilities
-
-
Dishwasher, Disposal, FreeStandingRange, Granite, Island, Microwave, Pantry, PlumbedForIceMaker, Quartz, Stai
-
Granite, HighCeilings, Quartz, SoakingTub, TileFloor, WalltoWallCarpet
-
CoveredPatio, Fenced, Sprinkler, Yard
-
-
AirConditioningReady
-
Gas
-
ForcedAir
-
PublicSewer
-
Gas
-
Gas
Financial
-
502.14
-
0
-
-
-
-
Cash,Conventional,FHA,VALoan
-
01-22-2025
-
-
No
-
No
Comparable Information
-
08-09-2025
-
199
-
199
-
-
Cash,Conventional,FHA,VALoan
-
$695,000
-
$669,900
-
-
Aug 11, 2025 09:56
Schools
Map
History
| Date | Event & Source | Price |
|---|---|---|
| 08-09-2025 |
Pending (Price Changed) Price cut: $50 MLS # 24199451 |
$669,900 |
| 07-18-2025 |
Active (Price Changed) Price cut: $50 MLS # 24199451 |
$669,900 |
| 07-14-2025 |
Active (Price Changed) Price cut: $50 MLS # 24199451 |
$669,950 |
| 04-30-2025 |
Active (Price Changed) Price cut: $24.9K MLS # 24199451 |
$670,000 |
| 03-31-2025 |
Active (Price Changed) Price cut: $1 MLS # 24199451 |
$694,999 |
| 01-22-2025 |
Active(Listed) MLS # 24199451 |
$695,000 |
Listing courtesy of John L. Scott Sandy.
 The content relating to real estate for sale on this site comes in part from the IDX program of the RMLS of Portland, Oregon.
Real Estate listings held by brokerage firms other than this firm are marked with the RMLS logo, and
detailed information about these properties include the name of the listing's broker.
Listing content is copyright © 2019 RMLS of Portland, Oregon.
All information provided is deemed reliable but is not guaranteed and should be independently verified.
Krishna Realty data last checked: Aug 14, 2025 11:52 | Listing last modified Aug 11, 2025 09:56.
Some properties which appear for sale on this web site may subsequently have sold or may no longer be available.
The content relating to real estate for sale on this site comes in part from the IDX program of the RMLS of Portland, Oregon.
Real Estate listings held by brokerage firms other than this firm are marked with the RMLS logo, and
detailed information about these properties include the name of the listing's broker.
Listing content is copyright © 2019 RMLS of Portland, Oregon.
All information provided is deemed reliable but is not guaranteed and should be independently verified.
Krishna Realty data last checked: Aug 14, 2025 11:52 | Listing last modified Aug 11, 2025 09:56.
Some properties which appear for sale on this web site may subsequently have sold or may no longer be available.
Love this home?

Krishna Regupathy
Principal Broker
(503) 893-8874SPECIAL INCENTIVES WITH PREFERRED LENDER! Spacious New Construction Home in Hoodview Heights – Main-Level Primary Suite, Gourmet Kitchen & Bonus Room Welcome to your dream home in the highly sought-after Hoodview Heights community! This beautifully designed new construction home offers a spacious and functional floor plan perfect for modern living. Main-Level Primary SuiteEnjoy the convenience of a luxurious primary bedroom on the main floor featuring an ensuite with a double-sink vanity, soaking tub, separate walk-in shower and an expansive walk-in closet. Great Room with High Ceilings & Fireplace The open-concept great room showcases soaring ceilings, a cozy gas fireplace, and a large sliding glass door that leads to a covered back deck—ideal for year-round outdoor living and entertaining. Gourmet Kitchen for the Home Chef. The heart of the home boasts a gourmet kitchen with stainless steel appliances, a large center island, slab countertops and a walk-in pantry—perfect for entertaining and daily life. Flexible Home Office or 4th BedroomA spacious den off the foyer can function as a home office, guest room or 4th bedroom offering flexible living options. Upstairs you’ll find two generously sized bedrooms—each with their own walk-in closets—a full hall bathroom and a versatile bonus room that can be customized as a media room, playroom or home gym. Come experience the charm of Hoodview Heights a new home community nestled in a scenic setting. Open Saturdays and Sundays stop by and tour this stunning home. We'd love to show you around!________________________________________
Similar Properties
Download our Mobile app
