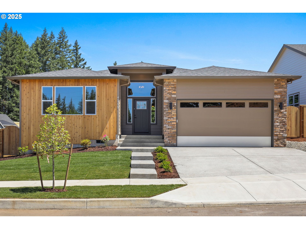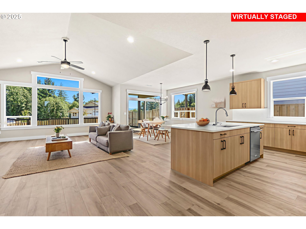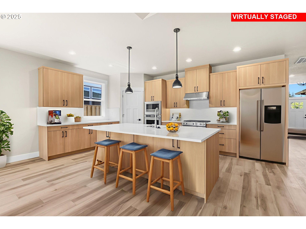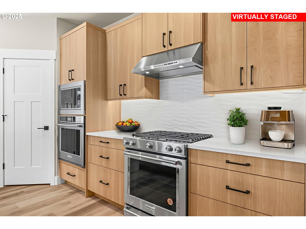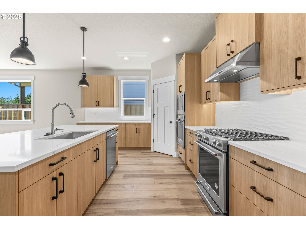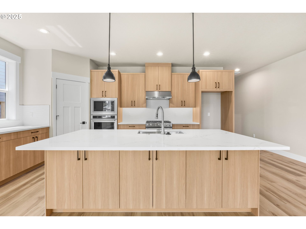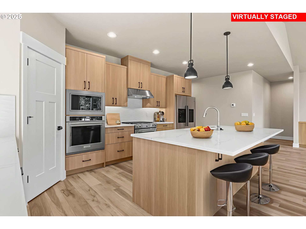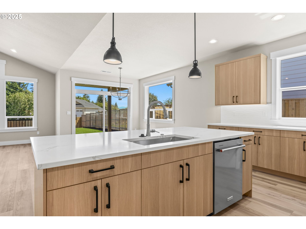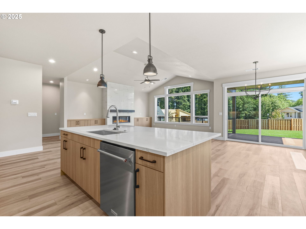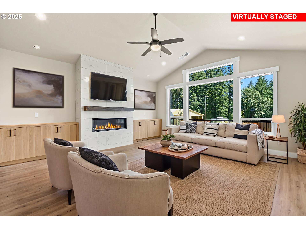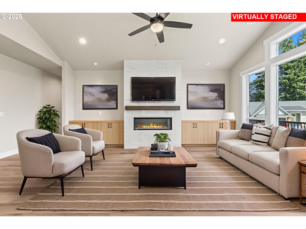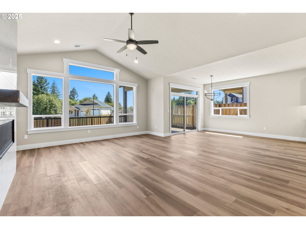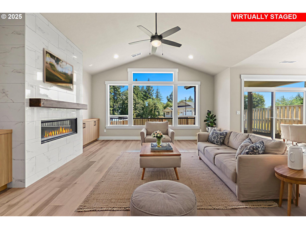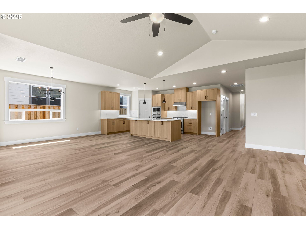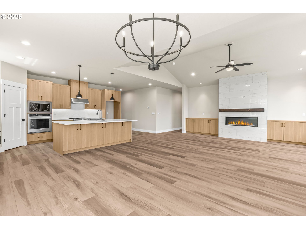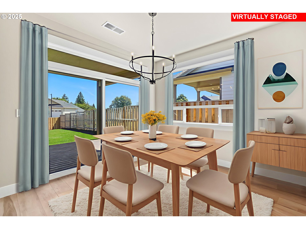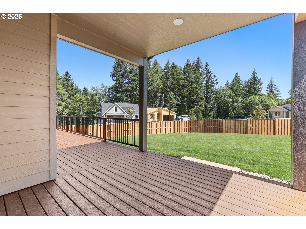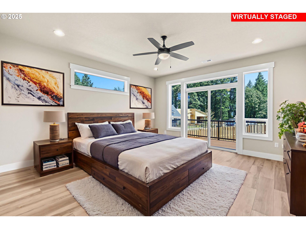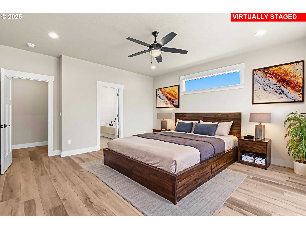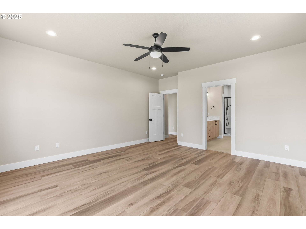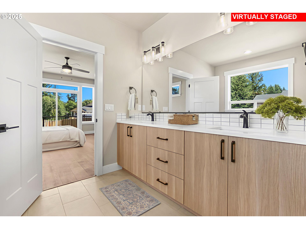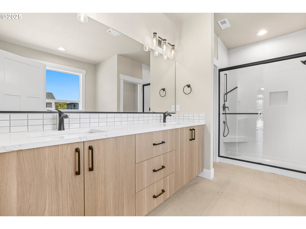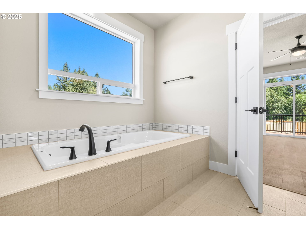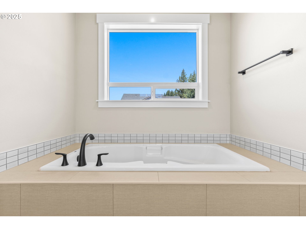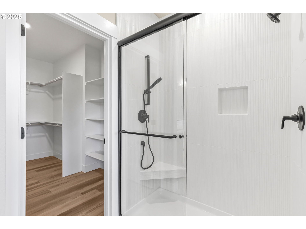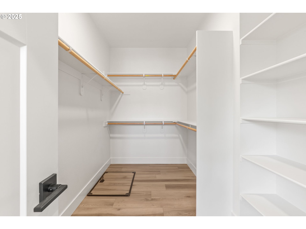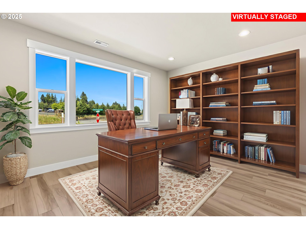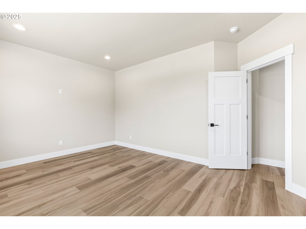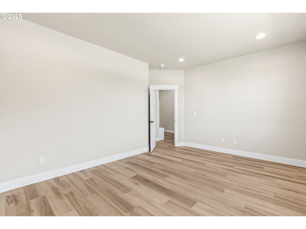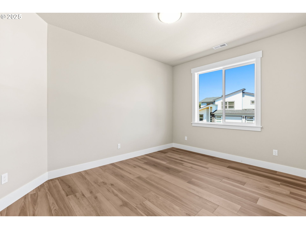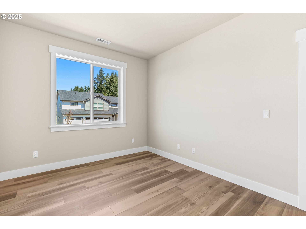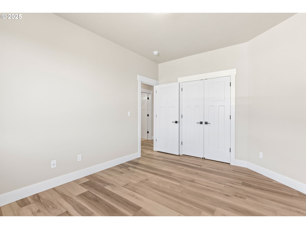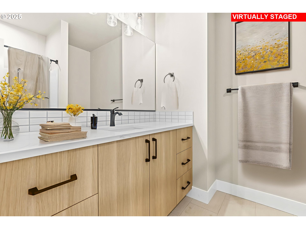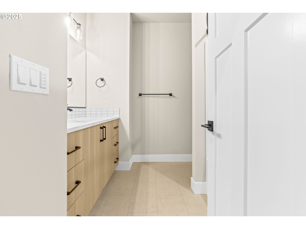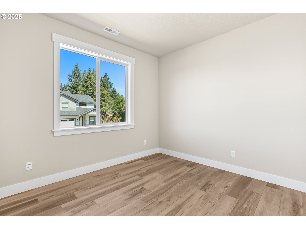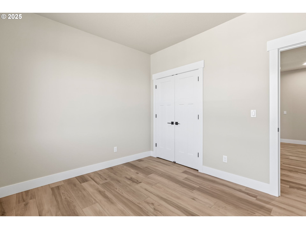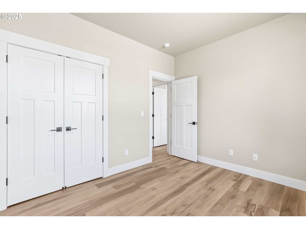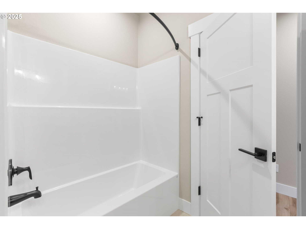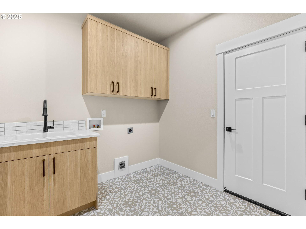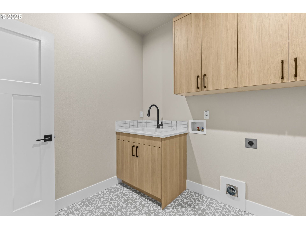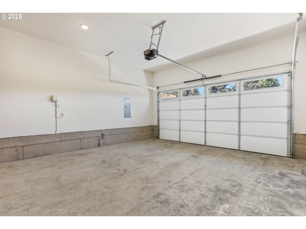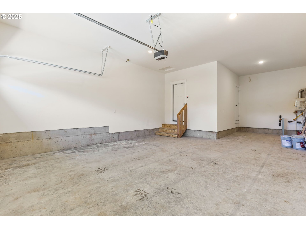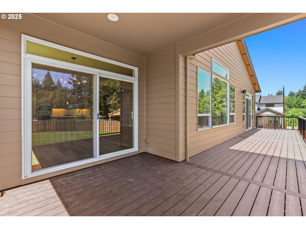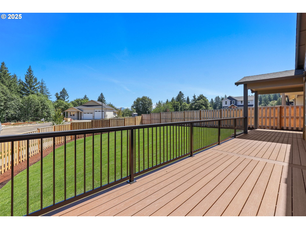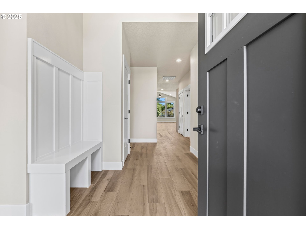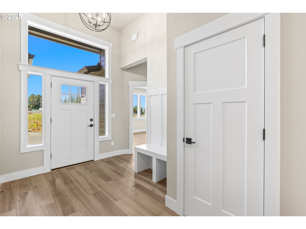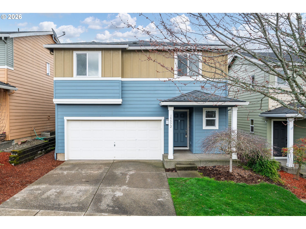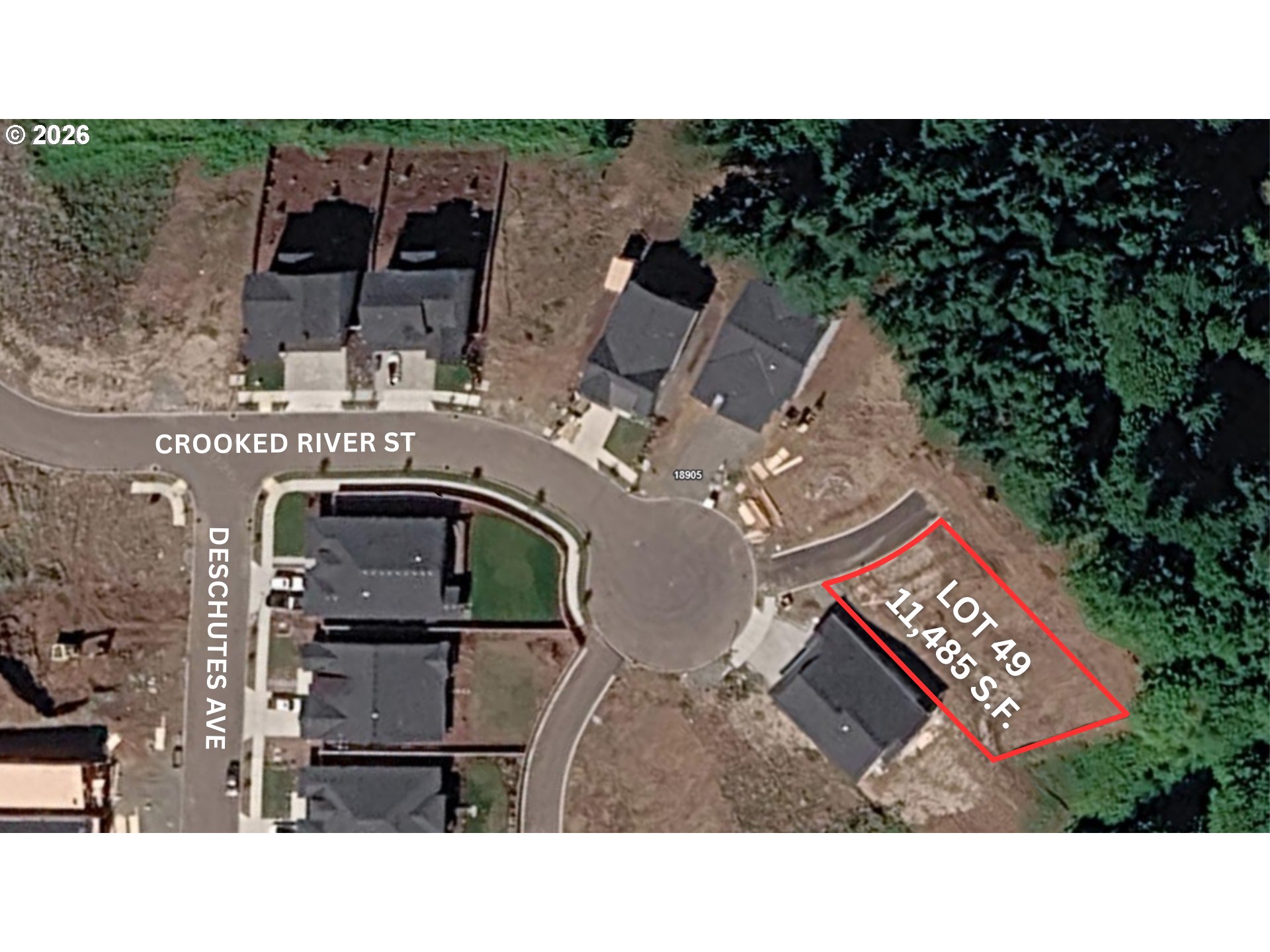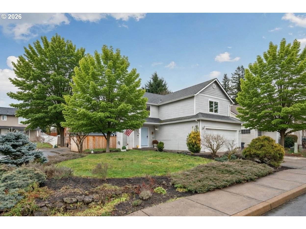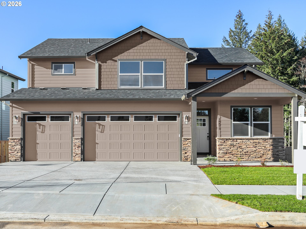41865 DESCHUTES AVE 61
Sandy, 97055
-
3 Bed
-
2 Bath
-
2265 SqFt
-
130 DOM
-
Built: 2025
- Status: Active
$699,900
Price cut: $20K (01-27-2026)
$699900
Price cut: $20K (01-27-2026)
-
3 Bed
-
2 Bath
-
2265 SqFt
-
130 DOM
-
Built: 2025
-
Status: Active
Open House
Love this home?

Krishna Regupathy
Principal Broker
(503) 893-8874MOVE IN READY! Discover this beautifully maintained one-story home in Hoodview Heights offering a spacious and functional floor plan perfect for modern living. This 3-bedroom, 2-bath home features a stunning vaulted great room with a gas fireplace and durable laminate flooring throughout the main living areas.The open-concept kitchen boasts slab countertops, stainless steel appliances, a gas range, pantry and plenty of cabinet space. The primary suite is a luxurious retreat with a spa-inspired ensuite bath featuring a soaking tub, separate walk-in shower, dual-sink vanity, and a generous walk-in closet.Enjoy the dramatic high ceiling in the entry hall, enhancing the home’s light and airy ambiance. Outside, the landscaped front and backyard are complete with a sprinkler system and a fully fenced backyard featuring a large covered deck—perfect for outdoor entertaining year-round. Additional highlights include a spacious 3-car tandem garage offering extra storage or hobby space. Start your home tour at here at our hosted home! Open Saturdays & Sundays 1:00 PM – 4:00 PM
Listing Provided Courtesy of Chris Anderson, John L. Scott Sandy
General Information
-
381469522
-
SingleFamilyResidence
-
130 DOM
-
3
-
-
2
-
2265
-
2025
-
-
Clackamas
-
New Construction
-
Firwood 4/10
-
Other
-
Sandy 6/10
-
Residential
-
SingleFamilyResidence
-
SUBDIVISION HOOD VIEW HEIGHTS NO. 2 4737 LT 61
Listing Provided Courtesy of Chris Anderson, John L. Scott Sandy
Krishna Realty data last checked: Feb 22, 2026 11:13 | Listing last modified Feb 20, 2026 15:48,
Source:

Open House
-
Sun, Feb 22nd, 12PM to 3PM
Download our Mobile app
Residence Information
-
0
-
2265
-
0
-
2265
-
Plan
-
2265
-
1/Gas
-
3
-
2
-
0
-
2
-
Composition
-
3, Attached
-
Stories1,Ranch
-
-
1
-
2025
-
No
-
-
LapSiding
-
-
-
-
-
-
VinylFrames
-
Features and Utilities
-
-
Dishwasher, Disposal, FreeStandingGasRange, Island, Microwave, Pantry, PlumbedForIceMaker, Quartz, Stainless
-
CeilingFan, GarageDoorOpener, LaminateFlooring, Quartz, SoakingTub, TileFloor, VaultedCeiling, WalltoWallCa
-
CoveredDeck, Deck, Fenced, Porch, Sprinkler, Yard
-
-
HeatPump
-
Gas
-
HeatPump
-
PublicSewer
-
Gas
-
Gas
Financial
-
502.14
-
0
-
-
-
-
Cash,Conventional,FHA,VALoan
-
10-13-2025
-
-
No
-
No
Comparable Information
-
-
130
-
132
-
-
Cash,Conventional,FHA,VALoan
-
$719,900
-
$699,900
-
-
Feb 20, 2026 15:48
Schools
Map
Listing courtesy of John L. Scott Sandy.
 The content relating to real estate for sale on this site comes in part from the IDX program of the RMLS of Portland, Oregon.
Real Estate listings held by brokerage firms other than this firm are marked with the RMLS logo, and
detailed information about these properties include the name of the listing's broker.
Listing content is copyright © 2019 RMLS of Portland, Oregon.
All information provided is deemed reliable but is not guaranteed and should be independently verified.
Krishna Realty data last checked: Feb 22, 2026 11:13 | Listing last modified Feb 20, 2026 15:48.
Some properties which appear for sale on this web site may subsequently have sold or may no longer be available.
The content relating to real estate for sale on this site comes in part from the IDX program of the RMLS of Portland, Oregon.
Real Estate listings held by brokerage firms other than this firm are marked with the RMLS logo, and
detailed information about these properties include the name of the listing's broker.
Listing content is copyright © 2019 RMLS of Portland, Oregon.
All information provided is deemed reliable but is not guaranteed and should be independently verified.
Krishna Realty data last checked: Feb 22, 2026 11:13 | Listing last modified Feb 20, 2026 15:48.
Some properties which appear for sale on this web site may subsequently have sold or may no longer be available.
Love this home?

Krishna Regupathy
Principal Broker
(503) 893-8874MOVE IN READY! Discover this beautifully maintained one-story home in Hoodview Heights offering a spacious and functional floor plan perfect for modern living. This 3-bedroom, 2-bath home features a stunning vaulted great room with a gas fireplace and durable laminate flooring throughout the main living areas.The open-concept kitchen boasts slab countertops, stainless steel appliances, a gas range, pantry and plenty of cabinet space. The primary suite is a luxurious retreat with a spa-inspired ensuite bath featuring a soaking tub, separate walk-in shower, dual-sink vanity, and a generous walk-in closet.Enjoy the dramatic high ceiling in the entry hall, enhancing the home’s light and airy ambiance. Outside, the landscaped front and backyard are complete with a sprinkler system and a fully fenced backyard featuring a large covered deck—perfect for outdoor entertaining year-round. Additional highlights include a spacious 3-car tandem garage offering extra storage or hobby space. Start your home tour at here at our hosted home! Open Saturdays & Sundays 1:00 PM – 4:00 PM
Similar Properties
Download our Mobile app
