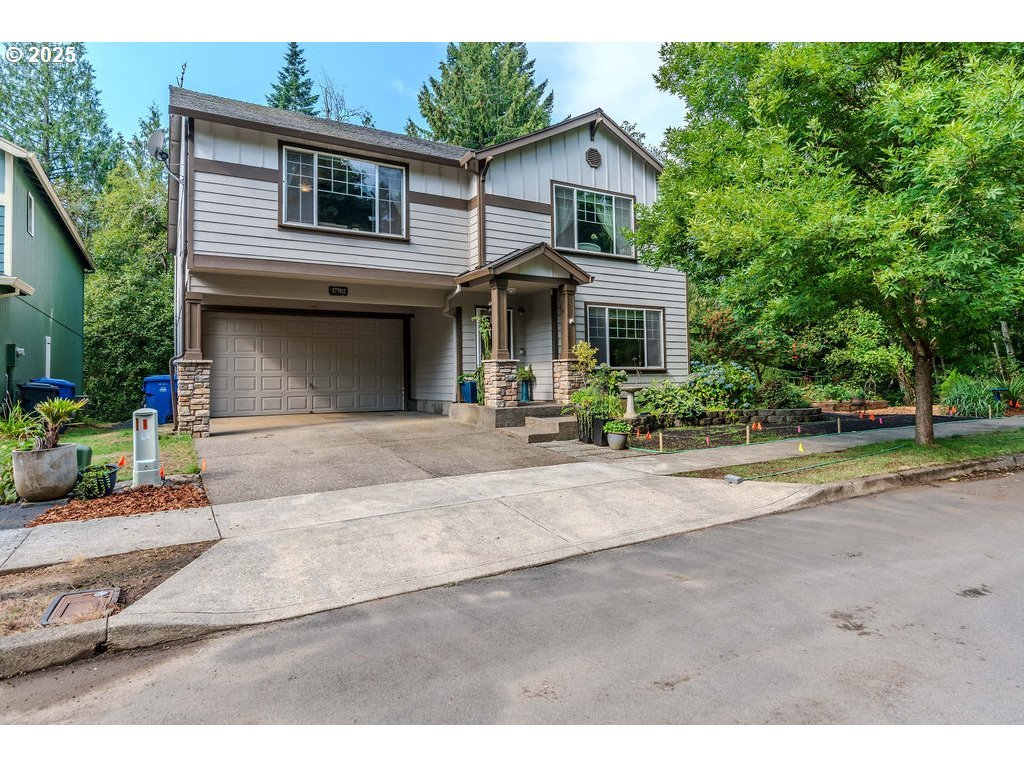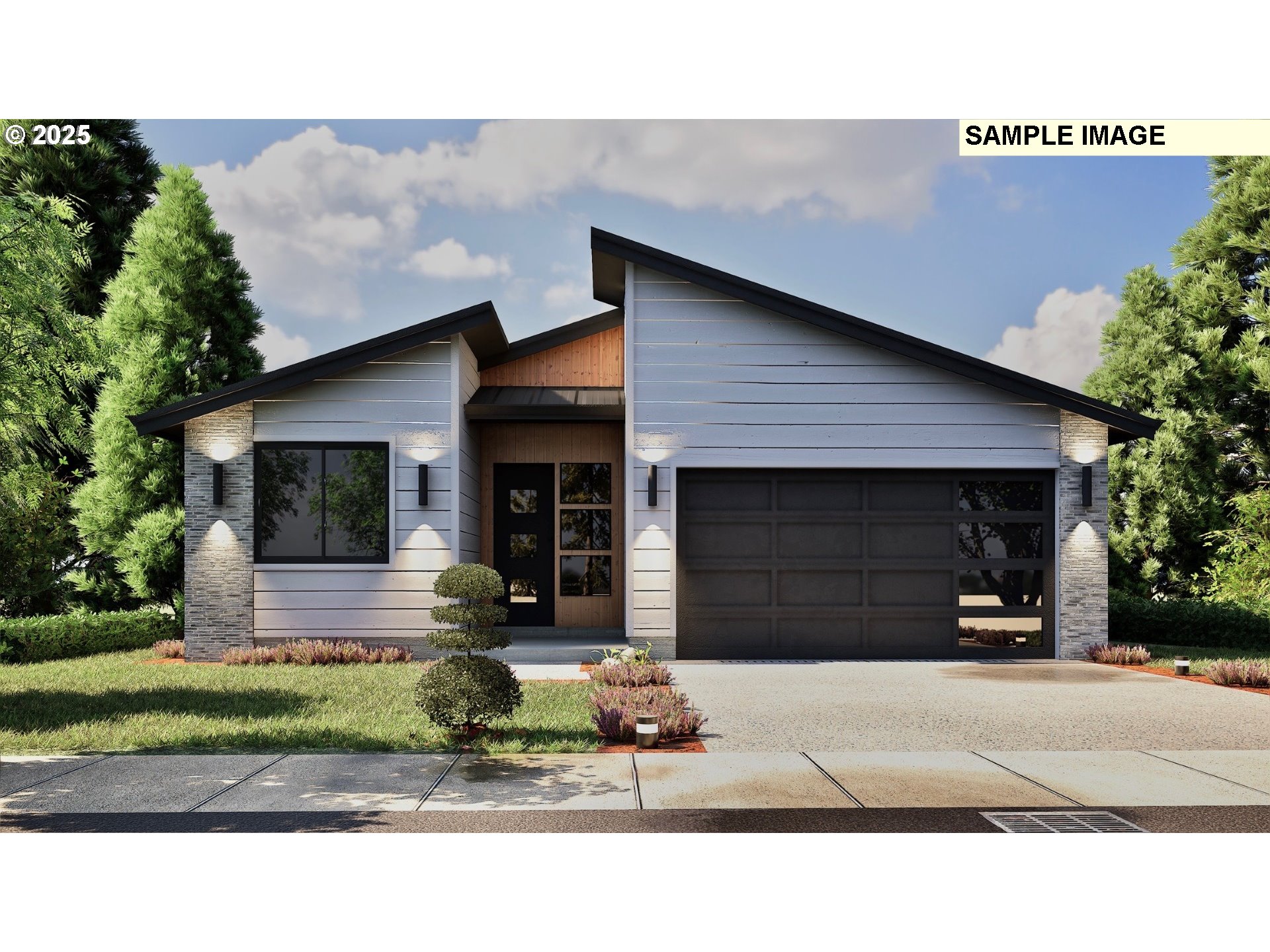41545 Metolius AVE 27
Sandy, 97055
-
4 Bed
-
3 Bath
-
2260 SqFt
-
162 DOM
-
Built: 2024
- Status: Sold
$615,000
$615000
-
4 Bed
-
3 Bath
-
2260 SqFt
-
162 DOM
-
Built: 2024
- Status: Sold
Love this home?

Krishna Regupathy
Principal Broker
(503) 893-8874Great Incentives on many Homes in Timber Grove. The 2260 Plan on Lot 27 boasts a large Primary Bedroom suite on the main floor with soaking tub and walk in closet. Also on the main level, is the Laundry, Office/4thBr and a full Bath. The open great room with Gas Fireplace opens to kitchen with Quartz Island/eating bar, with laminate flooring throughout the main living spaces. A unique second floor layout with two bedrooms, a full bathroom and a loft in between will be appealing for varying lifestyles and family types, with both separation and togetherness. With LED lighting packages, shaker alder cabinetry, and energy efficient appliances, you will appreciate the details that make this a cleverly designed home, built with extraordinary care and thoughtfulness. Step outside to your 27' deck on an 8,603 s.f. Lot. SAMPLE PHOTOS FINISHES WILL VARY. Home will complete in March 2025. Other plans and lots available! Many with builder incentives. Get in Early for best selection of lots and plans. Model Home Open Wednesday-Sunday 11:00-6:00
Listing Provided Courtesy of Jacob Crowder, Holt Homes Realty, LLC
General Information
-
24280969
-
SingleFamilyResidence
-
162 DOM
-
4
-
-
3
-
2260
-
2024
-
RES
-
Clackamas
-
New Construction
-
Firwood 4/10
-
Cedar Ridge 7/10
-
Sandy 6/10
-
Residential
-
SingleFamilyResidence
-
Lot 27, HOODVIEW HEIGHTS, City of Sandy, County of Clackamas, State of Oregon
Listing Provided Courtesy of Jacob Crowder, Holt Homes Realty, LLC
Krishna Realty data last checked: Sep 05, 2025 12:12 | Listing last modified Jul 09, 2025 10:36,
Source:

Download our Mobile app
Residence Information
-
590
-
1670
-
0
-
2260
-
Plans
-
2260
-
1/Gas
-
4
-
3
-
0
-
3
-
Composition
-
3, Attached
-
Stories2,Craftsman
-
Driveway,OnStreet
-
2
-
2024
-
No
-
-
CementSiding, LapSiding
-
CrawlSpace
-
-
-
CrawlSpace
-
ConcretePerimeter
-
DoublePaneWindows,Vi
-
Commons, FrontYardLan
Features and Utilities
-
-
BuiltinOven, Cooktop, Dishwasher, Disposal, GasAppliances, Island, Microwave, Pantry, PlumbedForIceMaker, Qua
-
GarageDoorOpener, HighCeilings, LaminateFlooring, Laundry, LuxuryVinylTile, Quartz, SoakingTub, VaultedCeil
-
Deck, Fenced, Porch, Sprinkler, Yard
-
GarageonMain
-
AirConditioningReady
-
Electricity, ENERGYSTARQualifie
-
ENERGYSTARQualifiedEquipment, ForcedAir95Plus
-
PublicSewer
-
Electricity, ENERGYSTARQualifiedEquipment
-
Gas
Financial
-
0
-
1
-
-
117 / Month
-
-
Cash,Conventional,FHA,USDALoan,VALoan
-
01-06-2025
-
-
No
-
No
Comparable Information
-
06-17-2025
-
162
-
162
-
07-08-2025
-
Cash,Conventional,FHA,USDALoan,VALoan
-
$655,003
-
$619,960
-
$615,000
-
Jul 09, 2025 10:36
Schools
Map
History
| Date | Event & Source | Price |
|---|---|---|
| 07-08-2025 |
Sold (Price Changed) Price cut: $9.9K MLS # 24280969 |
$615,000 |
| 06-17-2025 |
Pending (Price Changed) Price cut: $5K MLS # 24280969 |
$619,960 |
| 06-12-2025 |
Active (Price Changed) Price cut: $5K MLS # 24280969 |
$619,960 |
| 05-16-2025 |
Active (Price Changed) Price cut: $23.7K MLS # 24280969 |
$624,960 |
| 05-03-2025 |
Active (Price Changed) Price increase: $12.4K MLS # 24280969 |
$648,685 |
| 05-01-2025 |
Active (BOM) (Price Changed) Price increase: $1.1K MLS # 24280969 |
$636,268 |
| 02-28-2025 |
Pending (Price Changed) Price cut: $20K MLS # 24280969 |
$634,960 |
| 02-28-2025 |
Pending (Price Changed) Price increase: $200 MLS # 24280969 |
$635,160 |
| 02-28-2025 |
Pending (Price Changed) Price increase: $1.1K MLS # 24280969 |
$636,268 |
| 01-29-2025 |
Active (Price Changed) Price cut: $20K MLS # 24280969 |
$634,960 |
| 01-06-2025 |
Active(Listed) MLS # 24280969 |
$655,003 |
Listing courtesy of Holt Homes Realty, LLC.
 The content relating to real estate for sale on this site comes in part from the IDX program of the RMLS of Portland, Oregon.
Real Estate listings held by brokerage firms other than this firm are marked with the RMLS logo, and
detailed information about these properties include the name of the listing's broker.
Listing content is copyright © 2019 RMLS of Portland, Oregon.
All information provided is deemed reliable but is not guaranteed and should be independently verified.
Krishna Realty data last checked: Sep 05, 2025 12:12 | Listing last modified Jul 09, 2025 10:36.
Some properties which appear for sale on this web site may subsequently have sold or may no longer be available.
The content relating to real estate for sale on this site comes in part from the IDX program of the RMLS of Portland, Oregon.
Real Estate listings held by brokerage firms other than this firm are marked with the RMLS logo, and
detailed information about these properties include the name of the listing's broker.
Listing content is copyright © 2019 RMLS of Portland, Oregon.
All information provided is deemed reliable but is not guaranteed and should be independently verified.
Krishna Realty data last checked: Sep 05, 2025 12:12 | Listing last modified Jul 09, 2025 10:36.
Some properties which appear for sale on this web site may subsequently have sold or may no longer be available.
Love this home?

Krishna Regupathy
Principal Broker
(503) 893-8874Great Incentives on many Homes in Timber Grove. The 2260 Plan on Lot 27 boasts a large Primary Bedroom suite on the main floor with soaking tub and walk in closet. Also on the main level, is the Laundry, Office/4thBr and a full Bath. The open great room with Gas Fireplace opens to kitchen with Quartz Island/eating bar, with laminate flooring throughout the main living spaces. A unique second floor layout with two bedrooms, a full bathroom and a loft in between will be appealing for varying lifestyles and family types, with both separation and togetherness. With LED lighting packages, shaker alder cabinetry, and energy efficient appliances, you will appreciate the details that make this a cleverly designed home, built with extraordinary care and thoughtfulness. Step outside to your 27' deck on an 8,603 s.f. Lot. SAMPLE PHOTOS FINISHES WILL VARY. Home will complete in March 2025. Other plans and lots available! Many with builder incentives. Get in Early for best selection of lots and plans. Model Home Open Wednesday-Sunday 11:00-6:00
Similar Properties
Download our Mobile app

















































