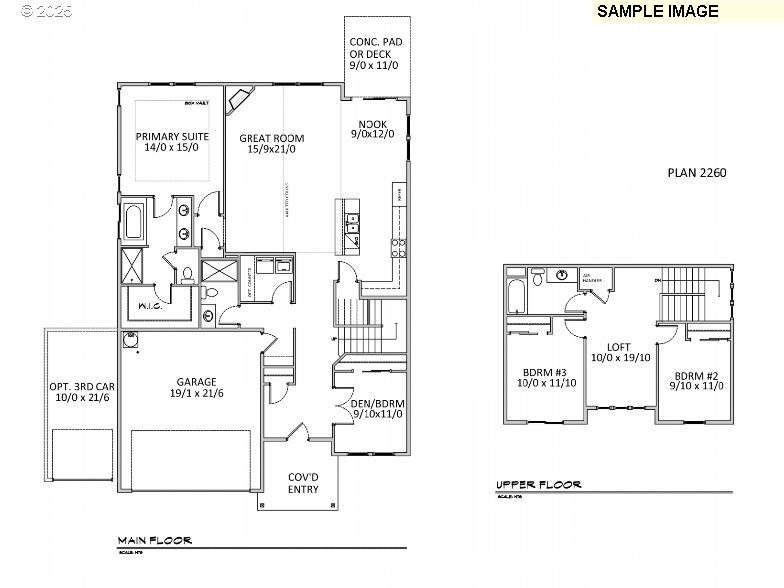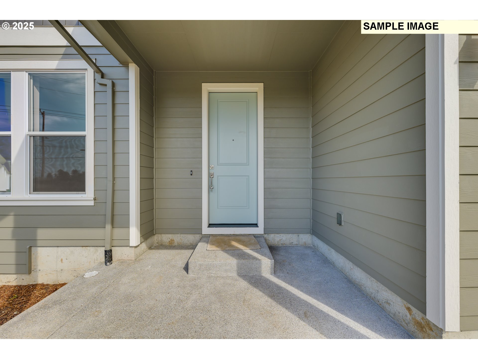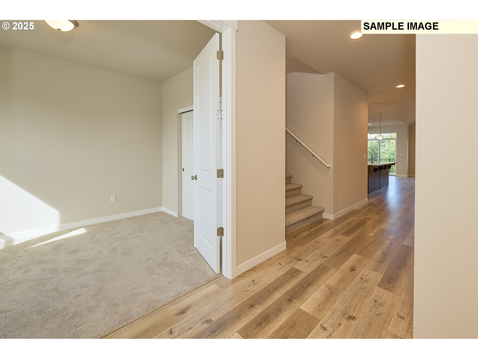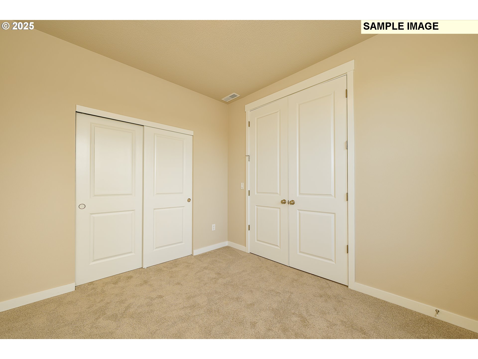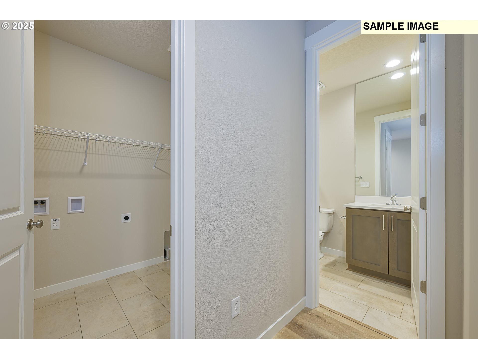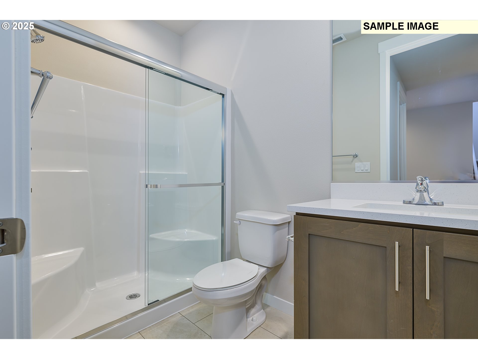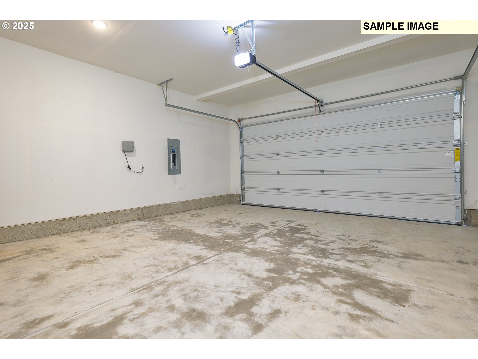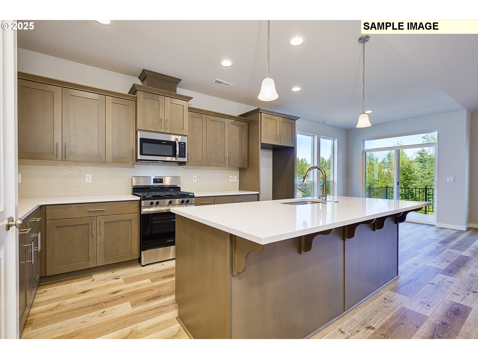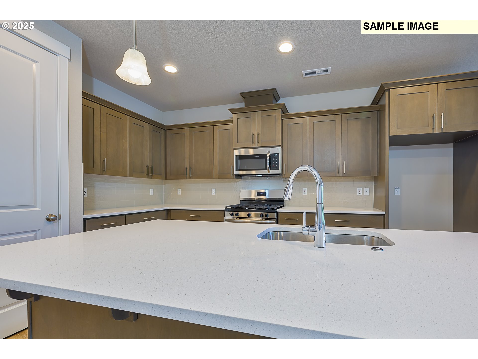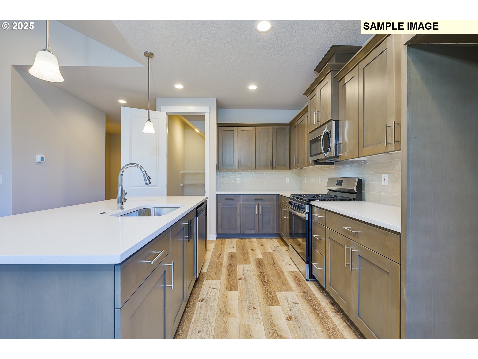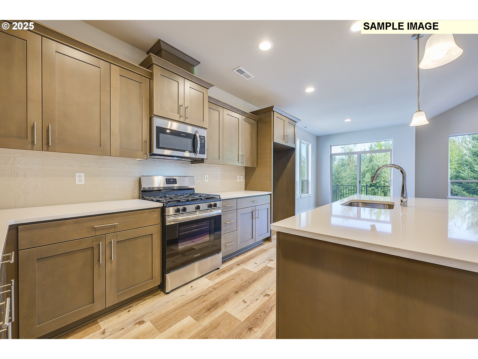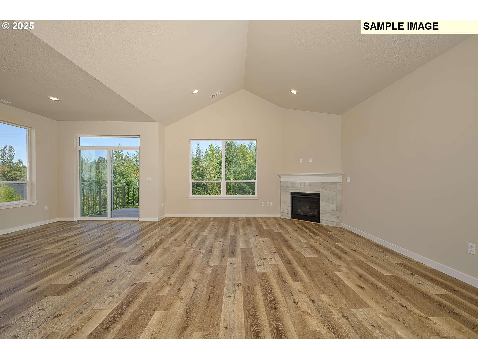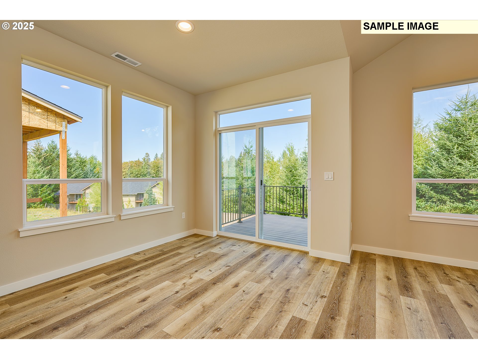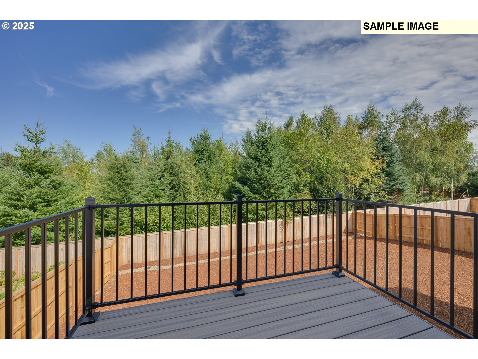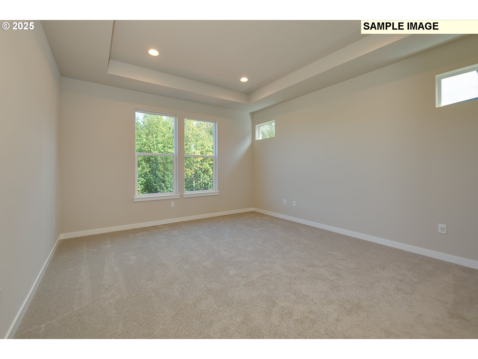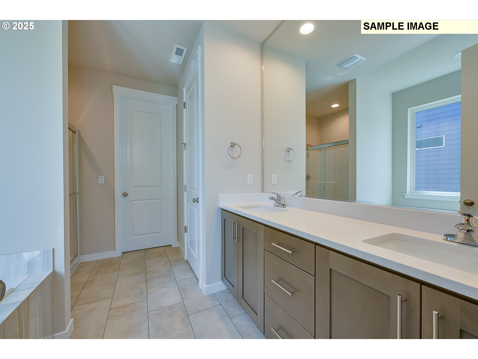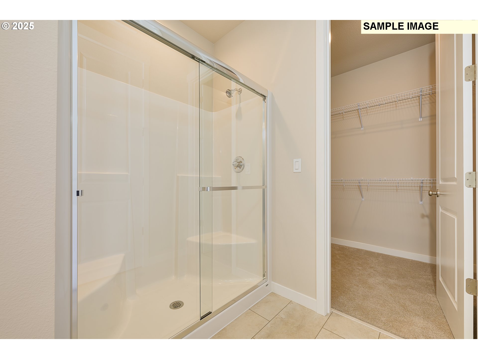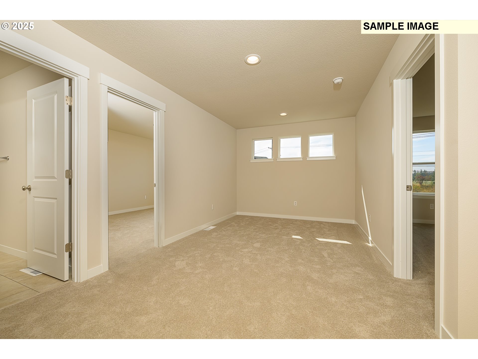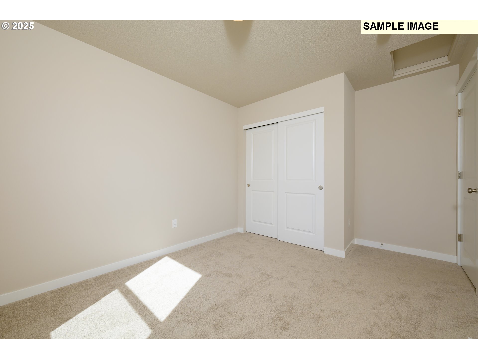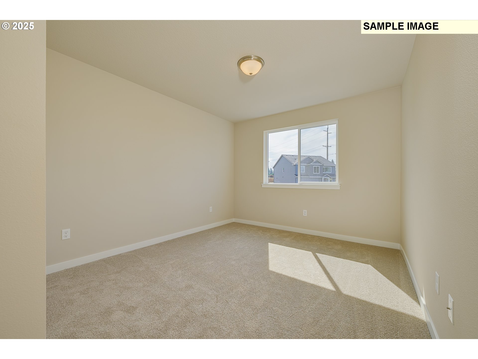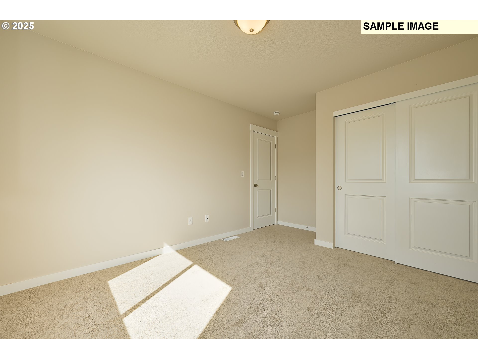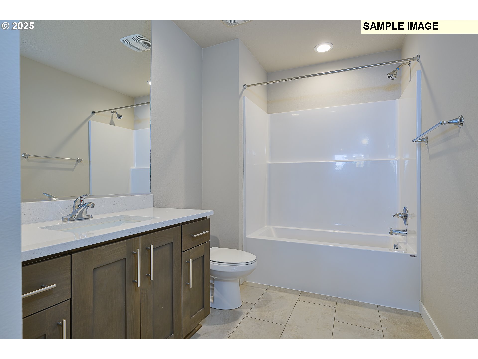$597085
Price increase: $1.9K (06-18-2025)
-
4 Bed
-
3 Bath
-
2260 SqFt
-
110 DOM
-
Built: 2025
-
Status: Active
Open House
Love this home?

Krishna Regupathy
Principal Broker
(503) 893-8874The 2260 Plan boasts a large Primary Bedroom suite on the main floor, soaking tub and walk in closet. Laundry, double door den and open great room with Gas Fireplace opens to kitchen with Quartz eating bar island round out the first floor, with laminate flooring throughout the main living spaces. A unique second floor layout with two bedrooms, a full bathroom and a loft in between will be appealing for varying lifestyles and family types, with both separation and togetherness. With LED lighting packages, shaker alder cabinetry, and energy efficient appliances, you will appreciate the details that make this a cleverly designed home, built with extraordinary care and thoughtfulness. Step outside to your deck on a 7,500 s.f. Lot. Use Builders in House lender for maximum concessions. Check Sales Office for complete details. SAMPLE PHOTOS FINISHES WILL VARY. This home completes in June 2025. Other plans and lots available! Get in early for best selection of lots and plans. Model Home Open Wednesday-Sunday 11:00-6:00
Listing Provided Courtesy of Jacob Crowder, Holt Homes Realty, LLC
General Information
-
24276369
-
SingleFamilyResidence
-
110 DOM
-
4
-
-
3
-
2260
-
2025
-
RES
-
Clackamas
-
05039524
-
Firwood 4/10
-
Cedar Ridge 7/10
-
Sandy 6/10
-
Residential
-
SingleFamilyResidence
-
Lot 29, HOODVIEW HEIGHTS, City of Sandy, County of Clackamas, State of Oregon
Listing Provided Courtesy of Jacob Crowder, Holt Homes Realty, LLC
Krishna Realty data last checked: Jun 22, 2025 18:57 | Listing last modified Jun 21, 2025 15:46,
Source:

Open House
-
Sun, Jun 22nd, 11AM to 6PM
Wed, Jun 25th, 11AM to 6PM
Download our Mobile app
Similar Properties
Download our Mobile app

