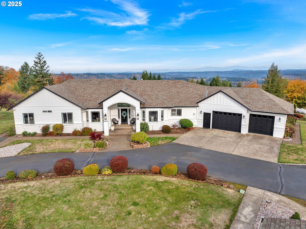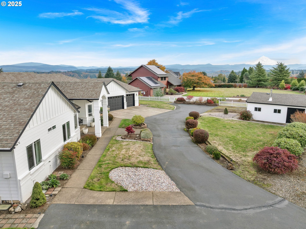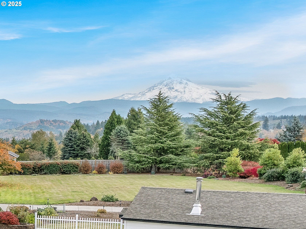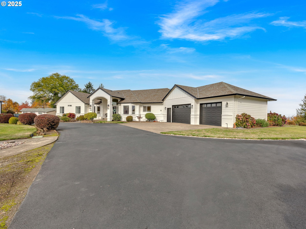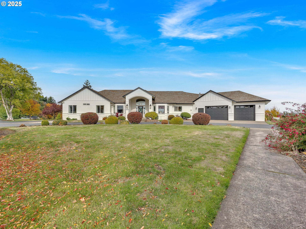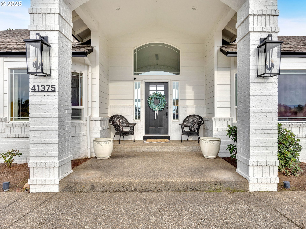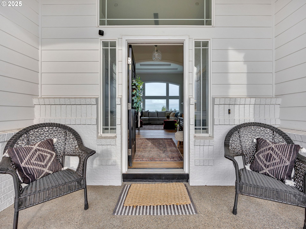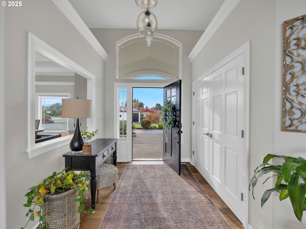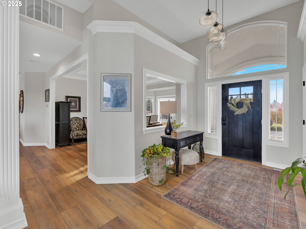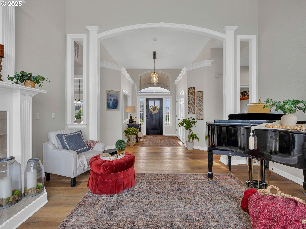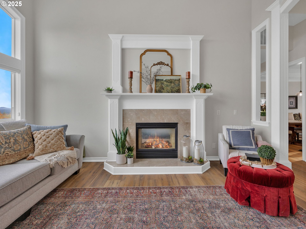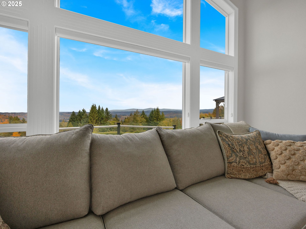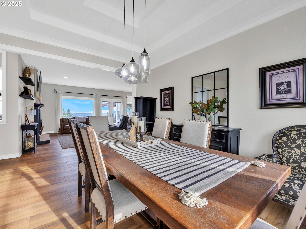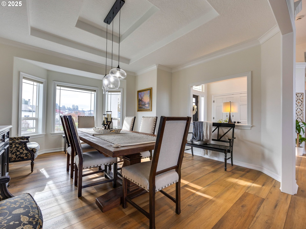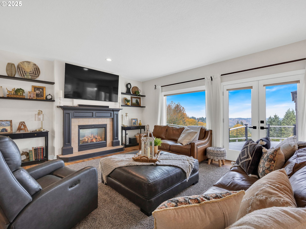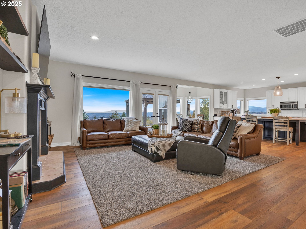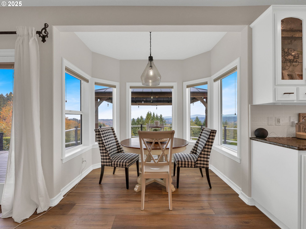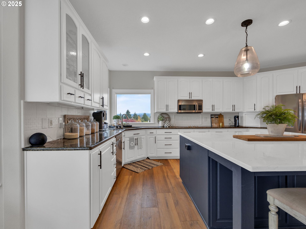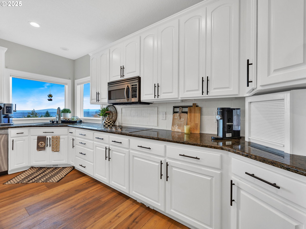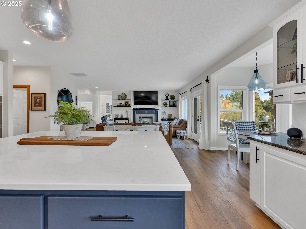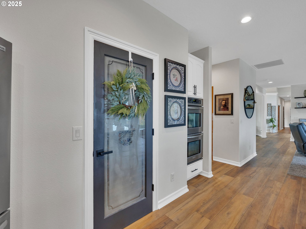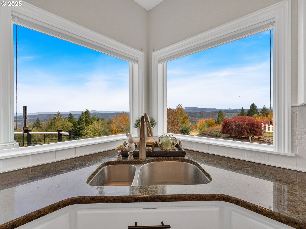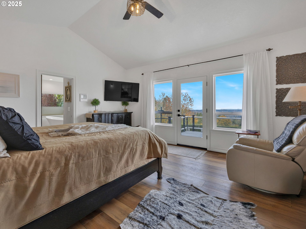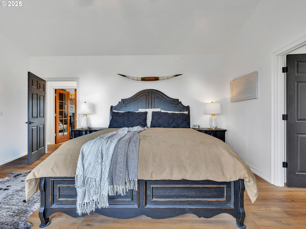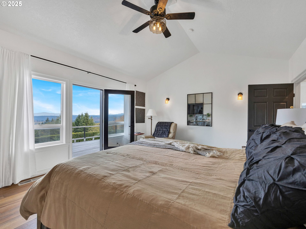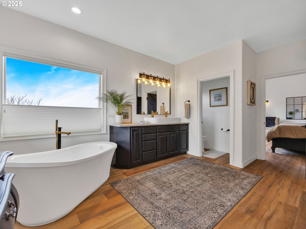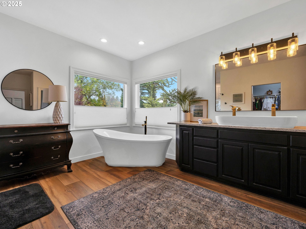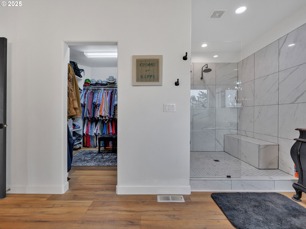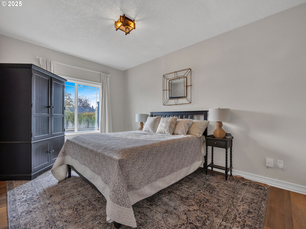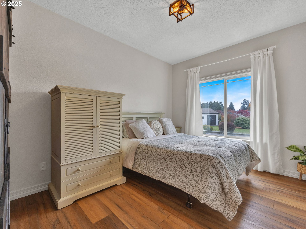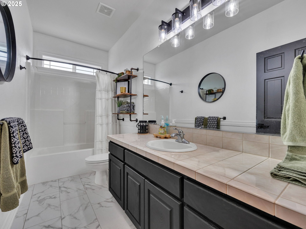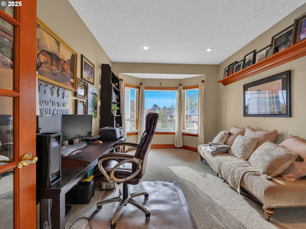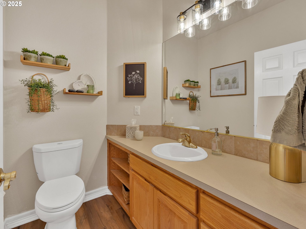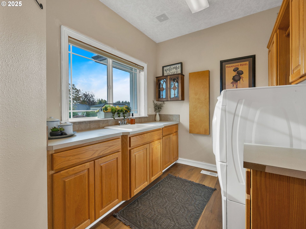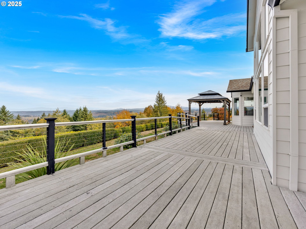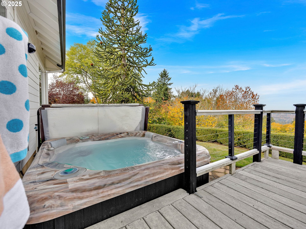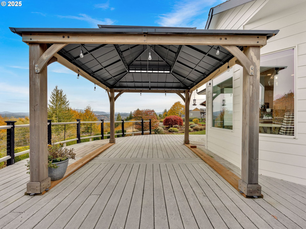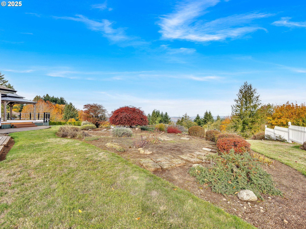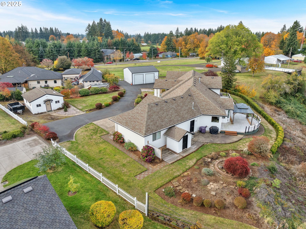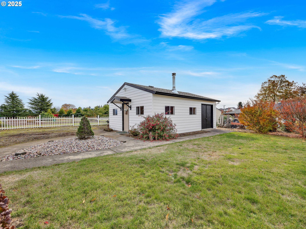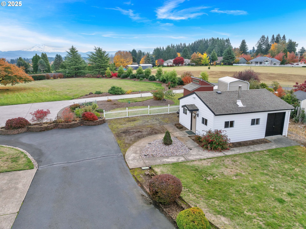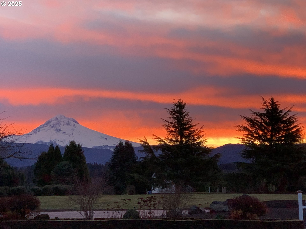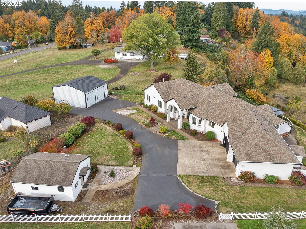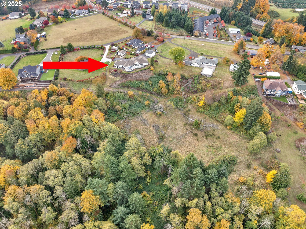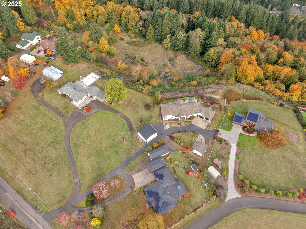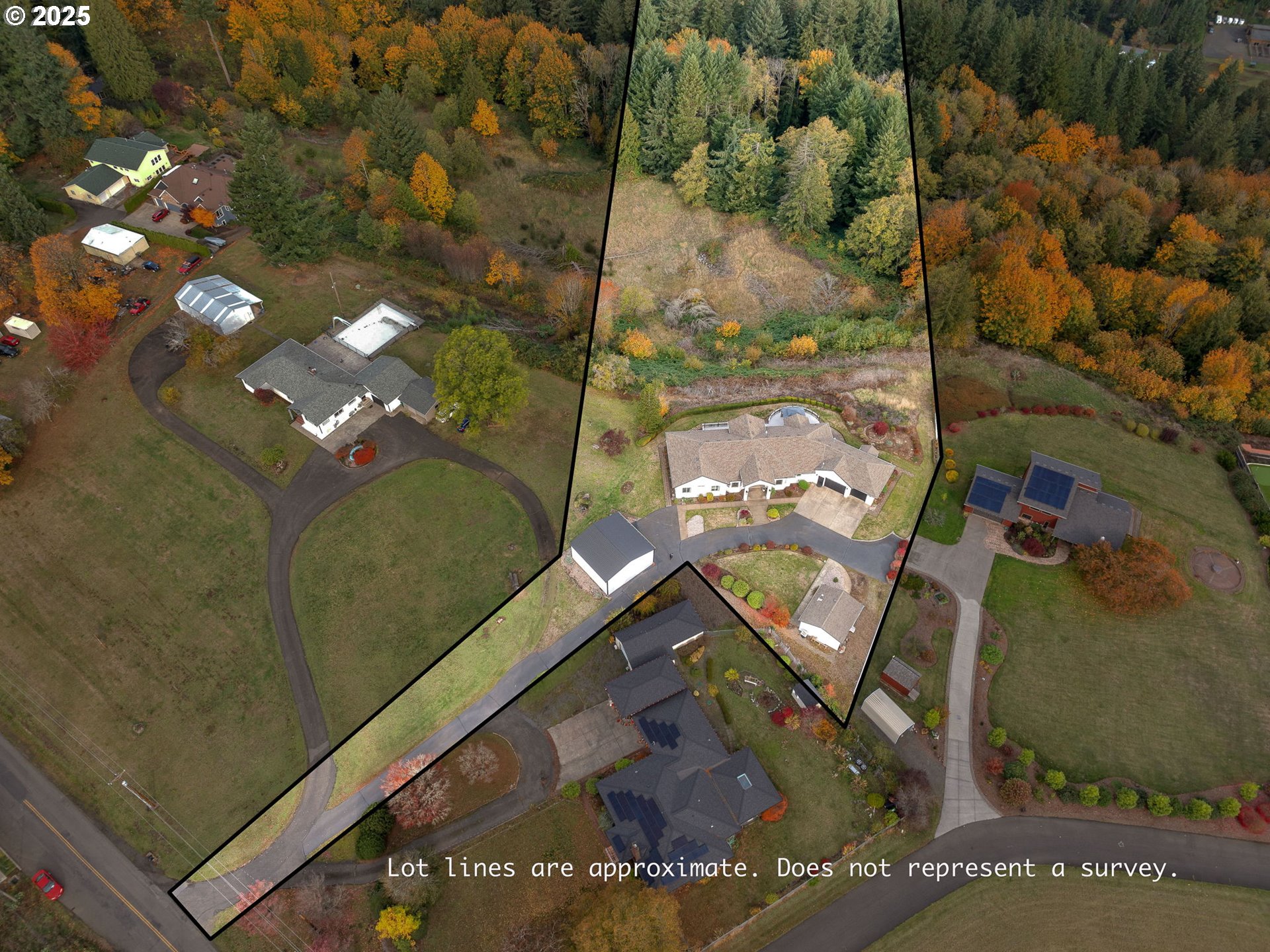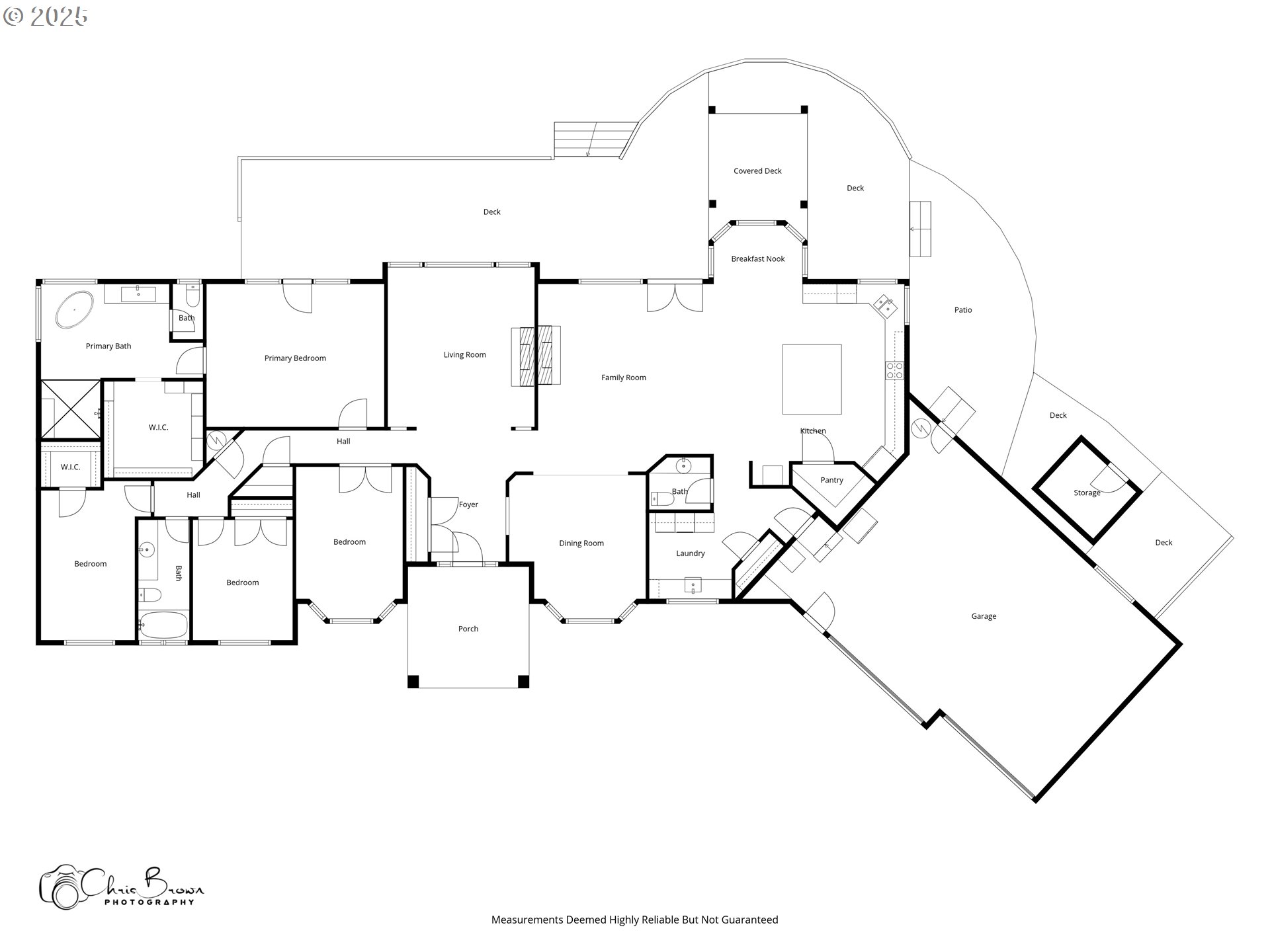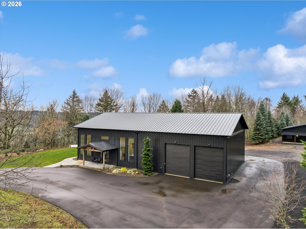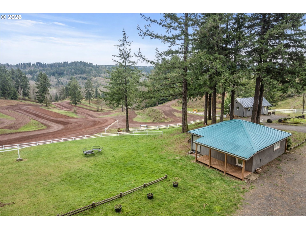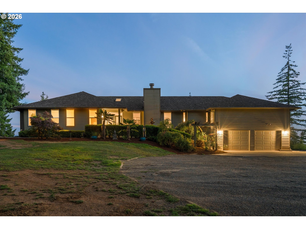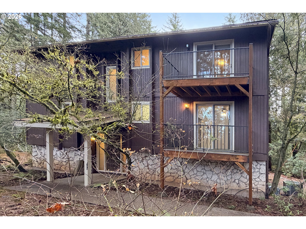41375 SE VISTA LOOP DR
Sandy, 97055
-
3 Bed
-
2.5 Bath
-
2957 SqFt
-
21 DOM
-
Built: 1999
- Status: Active
$999,900
$999900
-
3 Bed
-
2.5 Bath
-
2957 SqFt
-
21 DOM
-
Built: 1999
- Status: Active
Love this home?

Krishna Regupathy
Principal Broker
(503) 893-8874Beautiful custom built one level home with 2,957 sq. ft. Views of Mt. Hood, Mt. Saint Helens, and valley to the north. This amazing home offers three bedrooms plus a den/4th bedroom, 2.1 bathrooms on 2.96 acres. Updated gourmet kitchen with large island, double ovens, cook top, pantry, stainless steel appliances plus an eating nook. The living room offers a two-sided fireplace, high tray ceilings and a wall of windows with spectacular views. Family room has a two-sided fireplace and French doors leading to the large deck with amazing views, hot tub, and gazebo. Great for entertaining. Formal dining room for your family get togethers. The primary bedroom has vaulted ceiling, French door that leads to the deck and hot tub. The ensuite has a walk-in closet, large walk-in shower, and a freestanding bathtub. Newer luxury vinyl plank flooring throughout the home. There are two outbuildings, one is 20x24 and the other is 30x30 with two 12ft doors and a man door. Both have power and concrete floors. Great for all of your toys. This is a must-see home.
Listing Provided Courtesy of Jerry Enders, Premiere Property Group, LLC
General Information
-
295511565
-
SingleFamilyResidence
-
21 DOM
-
3
-
2.96 acres
-
2.5
-
2957
-
1999
-
SFR
-
Clackamas
-
00691246
-
Firwood 4/10
-
Cedar Ridge 7/10
-
Sandy 6/10
-
Residential
-
SingleFamilyResidence
-
1998-69 PARTITION PLAT PARCEL 1
Listing Provided Courtesy of Jerry Enders, Premiere Property Group, LLC
Krishna Realty data last checked: Jan 12, 2026 03:20 | Listing last modified Nov 23, 2025 18:34,
Source:

Download our Mobile app
Residence Information
-
0
-
2957
-
0
-
2957
-
Tax
-
2957
-
2/Gas
-
3
-
2
-
1
-
2.5
-
Composition
-
2, Attached, Oversized
-
Stories1,Ranch
-
Driveway,RVAccessPar
-
1
-
1999
-
No
-
-
Brick, CementSiding
-
CrawlSpace
-
RVParking,RVBoatStorage
-
-
CrawlSpace
-
ConcretePerimeter
-
DoublePaneWindows,Vi
-
Features and Utilities
-
Fireplace, Formal
-
ApplianceGarage, BuiltinOven, ConvectionOven, Cooktop, Dishwasher, Disposal, DoubleOven, FreeStandingRefrig
-
CeilingFan, CentralVacuum, GarageDoorOpener, Granite, HighCeilings, Laundry, LuxuryVinylPlank, Quartz, Vault
-
Deck, FreeStandingHotTub, Garden, Gazebo, Outbuilding, RVParking, RVBoatStorage, SecurityLights, Sprinkler, T
-
-
CentralAir
-
Electricity, Gas
-
ForcedAir
-
SepticTank
-
Electricity, Gas
-
Gas
Financial
-
11994.08
-
0
-
-
-
-
Cash,Conventional,FHA,StateGILoan,VALoan
-
11-03-2025
-
-
No
-
No
Comparable Information
-
-
21
-
70
-
-
Cash,Conventional,FHA,StateGILoan,VALoan
-
$999,900
-
$999,900
-
-
Nov 23, 2025 18:34
Schools
Map
Listing courtesy of Premiere Property Group, LLC.
 The content relating to real estate for sale on this site comes in part from the IDX program of the RMLS of Portland, Oregon.
Real Estate listings held by brokerage firms other than this firm are marked with the RMLS logo, and
detailed information about these properties include the name of the listing's broker.
Listing content is copyright © 2019 RMLS of Portland, Oregon.
All information provided is deemed reliable but is not guaranteed and should be independently verified.
Krishna Realty data last checked: Jan 12, 2026 03:20 | Listing last modified Nov 23, 2025 18:34.
Some properties which appear for sale on this web site may subsequently have sold or may no longer be available.
The content relating to real estate for sale on this site comes in part from the IDX program of the RMLS of Portland, Oregon.
Real Estate listings held by brokerage firms other than this firm are marked with the RMLS logo, and
detailed information about these properties include the name of the listing's broker.
Listing content is copyright © 2019 RMLS of Portland, Oregon.
All information provided is deemed reliable but is not guaranteed and should be independently verified.
Krishna Realty data last checked: Jan 12, 2026 03:20 | Listing last modified Nov 23, 2025 18:34.
Some properties which appear for sale on this web site may subsequently have sold or may no longer be available.
Love this home?

Krishna Regupathy
Principal Broker
(503) 893-8874Beautiful custom built one level home with 2,957 sq. ft. Views of Mt. Hood, Mt. Saint Helens, and valley to the north. This amazing home offers three bedrooms plus a den/4th bedroom, 2.1 bathrooms on 2.96 acres. Updated gourmet kitchen with large island, double ovens, cook top, pantry, stainless steel appliances plus an eating nook. The living room offers a two-sided fireplace, high tray ceilings and a wall of windows with spectacular views. Family room has a two-sided fireplace and French doors leading to the large deck with amazing views, hot tub, and gazebo. Great for entertaining. Formal dining room for your family get togethers. The primary bedroom has vaulted ceiling, French door that leads to the deck and hot tub. The ensuite has a walk-in closet, large walk-in shower, and a freestanding bathtub. Newer luxury vinyl plank flooring throughout the home. There are two outbuildings, one is 20x24 and the other is 30x30 with two 12ft doors and a man door. Both have power and concrete floors. Great for all of your toys. This is a must-see home.
Similar Properties
Download our Mobile app
