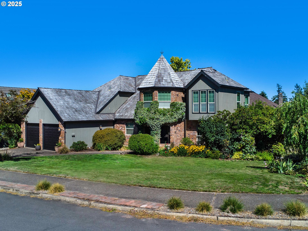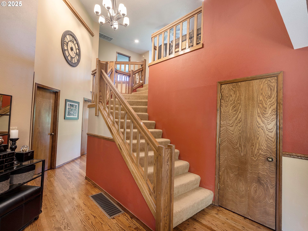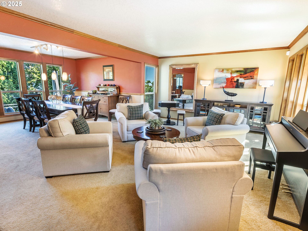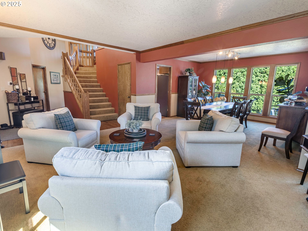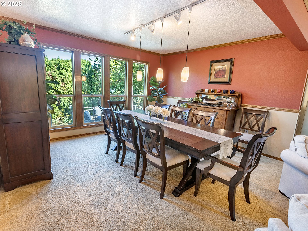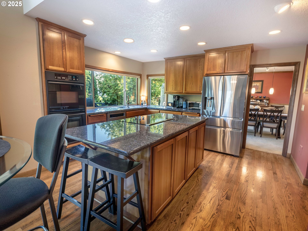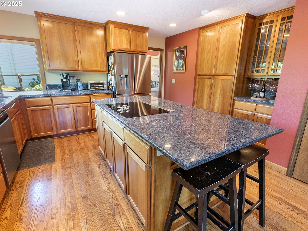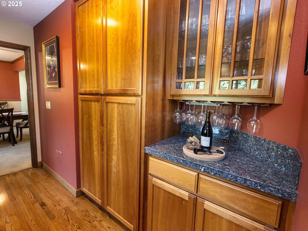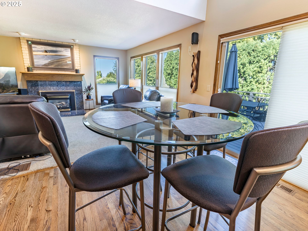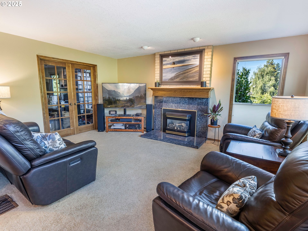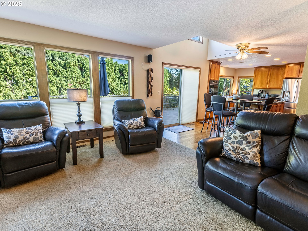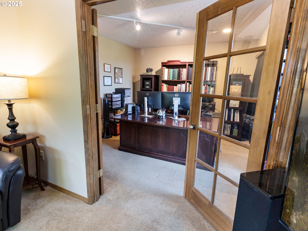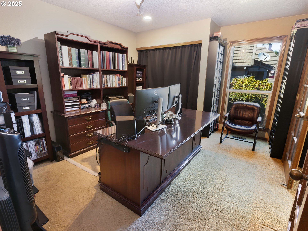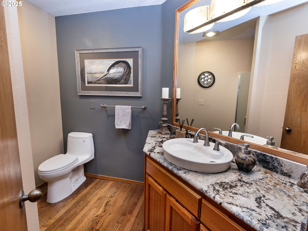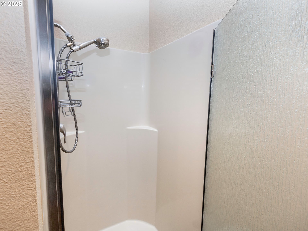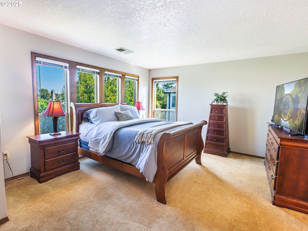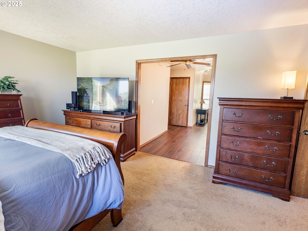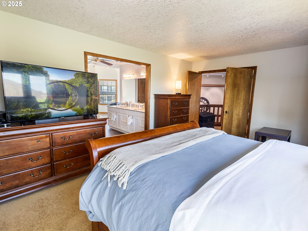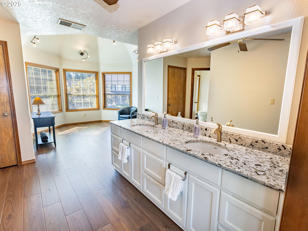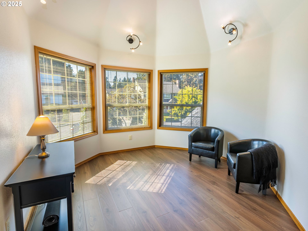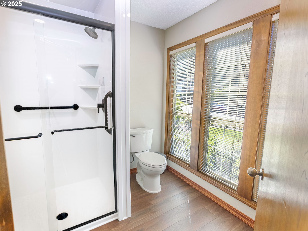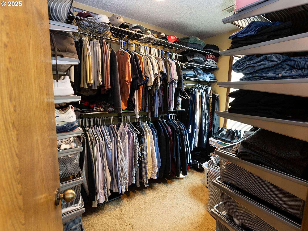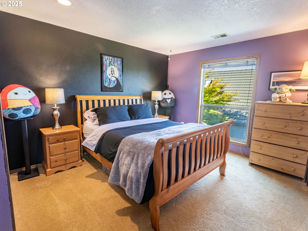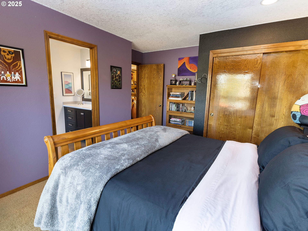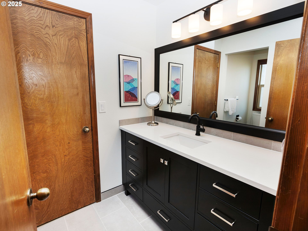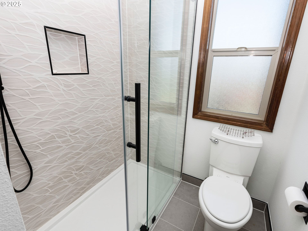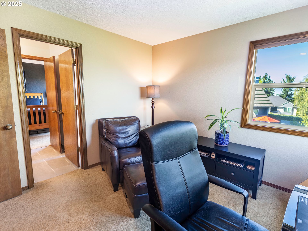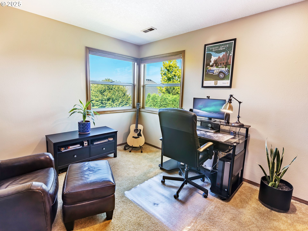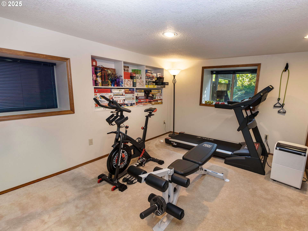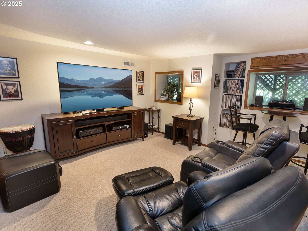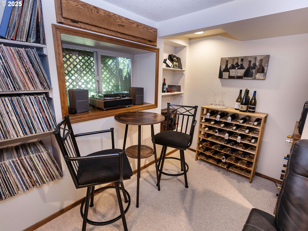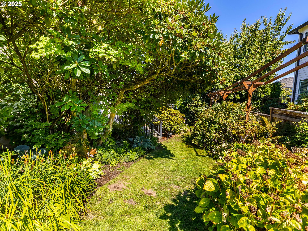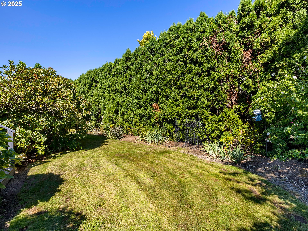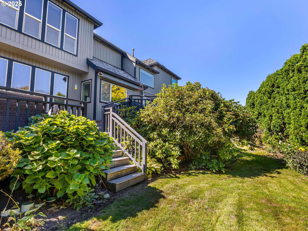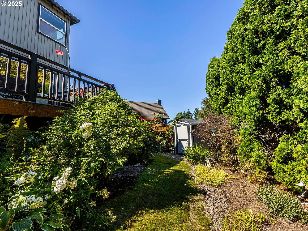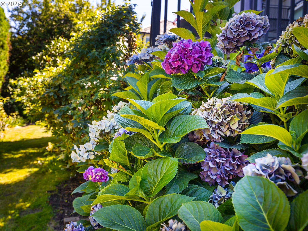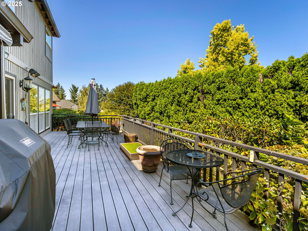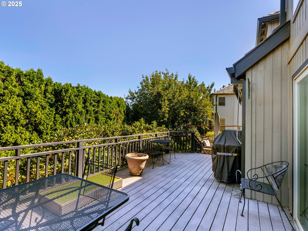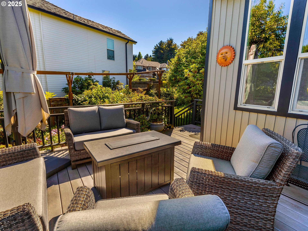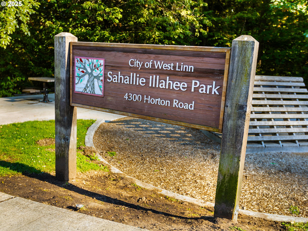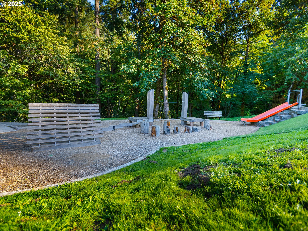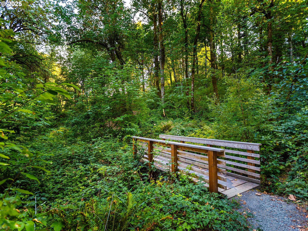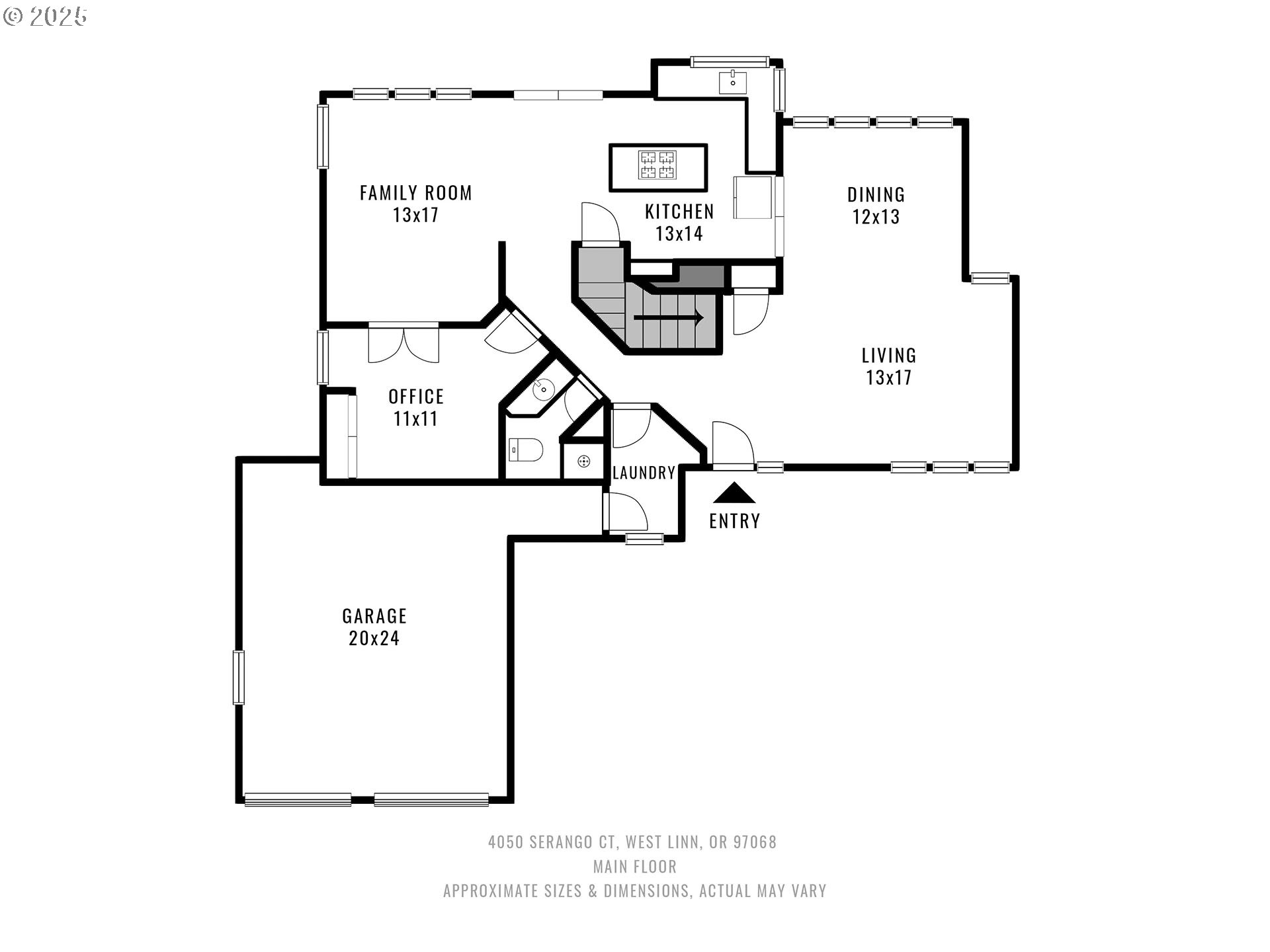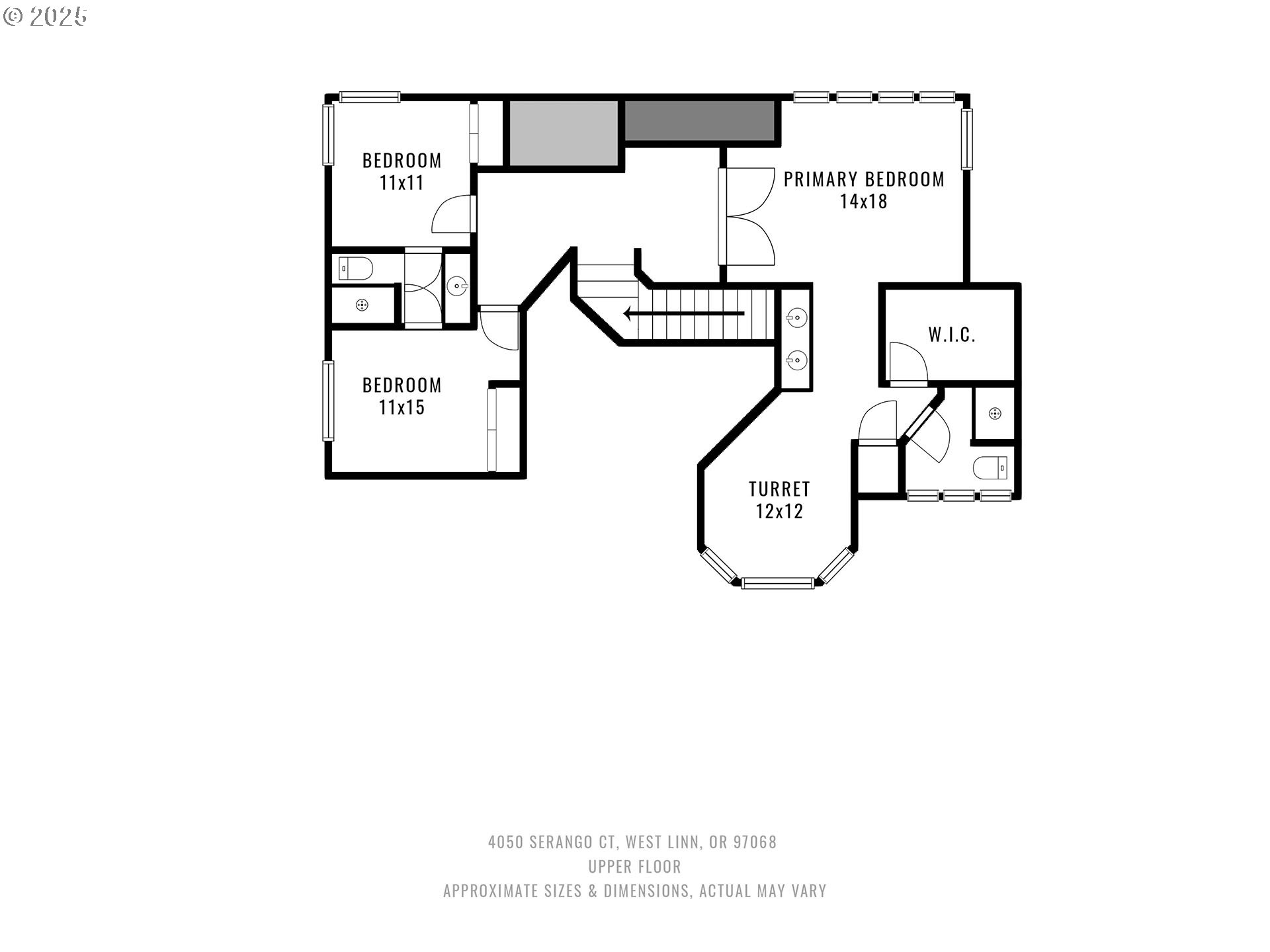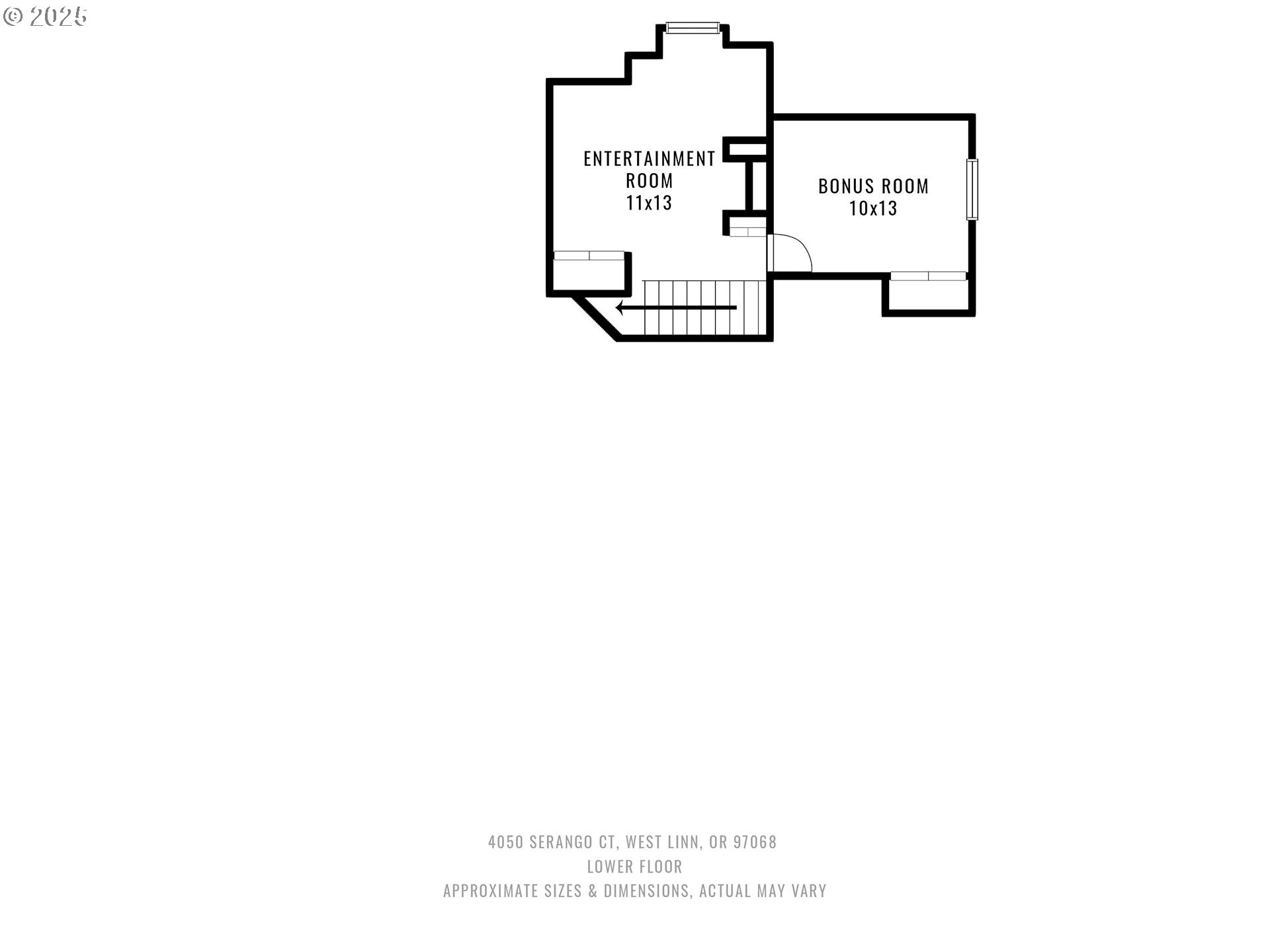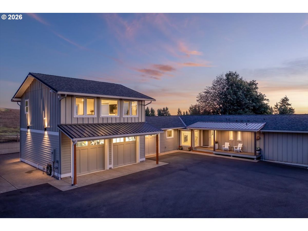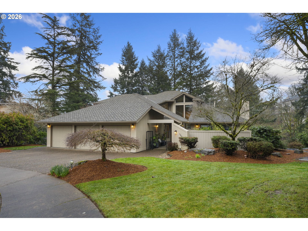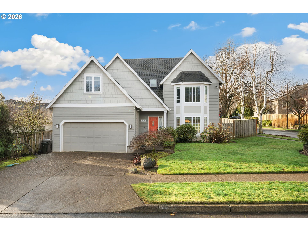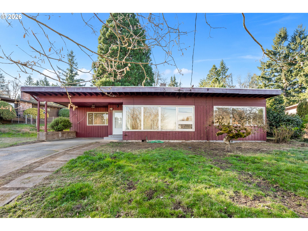4050 SERANGO CT
West Linn, 97068
-
3 Bed
-
3 Bath
-
3000 SqFt
-
173 DOM
-
Built: 1983
- Status: Active
$860,000
Price increase: $15K (02-21-2026)
$860000
Price increase: $15K (02-21-2026)
-
3 Bed
-
3 Bath
-
3000 SqFt
-
173 DOM
-
Built: 1983
- Status: Active
Love this home?

Krishna Regupathy
Principal Broker
(503) 893-8874Storybook charm in West Linn! 3 bedrooms with optional 4th/5th bedrooms, and 3 full bathrooms! This beautiful home is nestled in a private cul-de-sac offering breathtaking views of Mt. St. Helens and Mt. Hood (from upstairs office). This home adds a touch of elegance and character with its unique ivy-covered exterior turret. Inside, you'll find fresh paint in the primary bedroom, bath, and turret room. The primary bathroom includes upgraded luxury vinyl plank (LVP) flooring and an upgraded shower. The home features a spacious Jack-and-Jill style bathroom with a custom vanity, Italian tile flooring, a stylish mirror, and updated lighting. The kitchen is a chef’s dream with a granite countertop, electric cooktop, cooking island, double oven, and ample cabinetry for storage. The home is designed for efficiency and comfort, with a newer furnace (2022) and water heater (2023), plus insulated garage doors and built-in cabinets for the oversized dual-car garage. For eco-conscious buyers, a Level 2 charger for electric vehicles (2025) and an irrigation drip system make this home both functional and sustainable. Downstairs, you'll find space for an exercise room, entertainment space, including a music listening area next to a wine tasting storage section. Outdoors, the backyard is a gardener’s paradise, ready for you to cultivate your dream garden, while the gas connection for an outdoor grill promises the perfect space for summer entertaining. Washer and dryer (2024) are included for your convenience. With thoughtful updates, serene views, and exceptional features, this home is a must-see!
Listing Provided Courtesy of Scott McMahon, MORE Realty
General Information
-
742564748
-
SingleFamilyResidence
-
173 DOM
-
3
-
0.26 acres
-
3
-
3000
-
1983
-
R10
-
Clackamas
-
00382687
-
Bolton 6/10
-
Rosemont Ridge 8/10
-
West Linn 9/10
-
Residential
-
SingleFamilyResidence
-
2388 SERANGO #2 LT 10 BLK 1
Listing Provided Courtesy of Scott McMahon, MORE Realty
Krishna Realty data last checked: Feb 22, 2026 07:57 | Listing last modified Feb 21, 2026 17:49,
Source:

Download our Mobile app
Residence Information
-
1187
-
1341
-
472
-
3000
-
Floor Plan
-
2528
-
1/Gas
-
3
-
3
-
0
-
3
-
Shake,Shingle
-
2, Attached, Oversized
-
Traditional,Victorian
-
Driveway,OnStreet
-
3
-
1983
-
No
-
-
LapSiding, WoodSiding
-
Finished
-
-
-
Finished
-
ConcretePerimeter
-
DoublePaneWindows,Vi
-
Features and Utilities
-
-
ConvectionOven, Cooktop, Dishwasher, DoubleOven, FreeStandingRefrigerator, Granite, Island, Pantry, Stainles
-
CeilingFan, GarageDoorOpener, Granite, HardwoodFloors, HighSpeedInternet, HomeTheater, Laundry, LuxuryVinyl
-
Deck, Fenced, Garden, GasHookup, Porch, Sprinkler, ToolShed, Yard
-
GarageonMain, GroundLevel, WalkinShower
-
CentralAir
-
Gas, Tank
-
ForcedAir
-
PublicSewer
-
Gas, Tank
-
Electricity
Financial
-
10906
-
0
-
-
-
-
Cash,Conventional,FHA,VALoan
-
09-02-2025
-
-
No
-
No
Comparable Information
-
-
173
-
173
-
-
Cash,Conventional,FHA,VALoan
-
$895,000
-
$860,000
-
-
Feb 21, 2026 17:49
Schools
Map
Listing courtesy of MORE Realty.
 The content relating to real estate for sale on this site comes in part from the IDX program of the RMLS of Portland, Oregon.
Real Estate listings held by brokerage firms other than this firm are marked with the RMLS logo, and
detailed information about these properties include the name of the listing's broker.
Listing content is copyright © 2019 RMLS of Portland, Oregon.
All information provided is deemed reliable but is not guaranteed and should be independently verified.
Krishna Realty data last checked: Feb 22, 2026 07:57 | Listing last modified Feb 21, 2026 17:49.
Some properties which appear for sale on this web site may subsequently have sold or may no longer be available.
The content relating to real estate for sale on this site comes in part from the IDX program of the RMLS of Portland, Oregon.
Real Estate listings held by brokerage firms other than this firm are marked with the RMLS logo, and
detailed information about these properties include the name of the listing's broker.
Listing content is copyright © 2019 RMLS of Portland, Oregon.
All information provided is deemed reliable but is not guaranteed and should be independently verified.
Krishna Realty data last checked: Feb 22, 2026 07:57 | Listing last modified Feb 21, 2026 17:49.
Some properties which appear for sale on this web site may subsequently have sold or may no longer be available.
Love this home?

Krishna Regupathy
Principal Broker
(503) 893-8874Storybook charm in West Linn! 3 bedrooms with optional 4th/5th bedrooms, and 3 full bathrooms! This beautiful home is nestled in a private cul-de-sac offering breathtaking views of Mt. St. Helens and Mt. Hood (from upstairs office). This home adds a touch of elegance and character with its unique ivy-covered exterior turret. Inside, you'll find fresh paint in the primary bedroom, bath, and turret room. The primary bathroom includes upgraded luxury vinyl plank (LVP) flooring and an upgraded shower. The home features a spacious Jack-and-Jill style bathroom with a custom vanity, Italian tile flooring, a stylish mirror, and updated lighting. The kitchen is a chef’s dream with a granite countertop, electric cooktop, cooking island, double oven, and ample cabinetry for storage. The home is designed for efficiency and comfort, with a newer furnace (2022) and water heater (2023), plus insulated garage doors and built-in cabinets for the oversized dual-car garage. For eco-conscious buyers, a Level 2 charger for electric vehicles (2025) and an irrigation drip system make this home both functional and sustainable. Downstairs, you'll find space for an exercise room, entertainment space, including a music listening area next to a wine tasting storage section. Outdoors, the backyard is a gardener’s paradise, ready for you to cultivate your dream garden, while the gas connection for an outdoor grill promises the perfect space for summer entertaining. Washer and dryer (2024) are included for your convenience. With thoughtful updates, serene views, and exceptional features, this home is a must-see!
Similar Properties
Download our Mobile app
