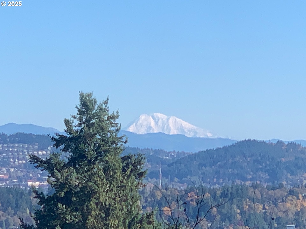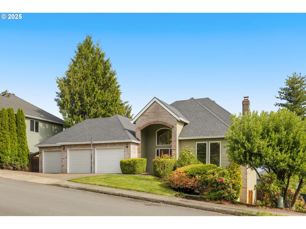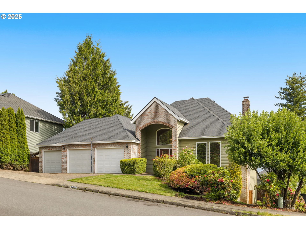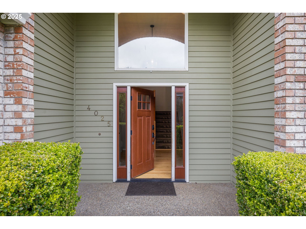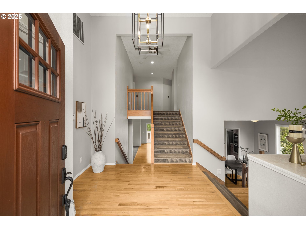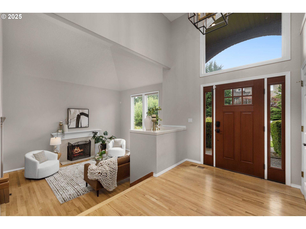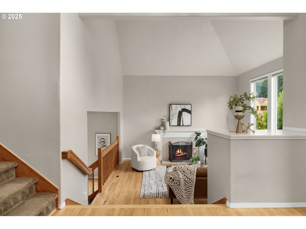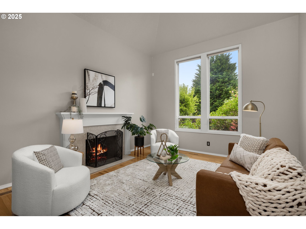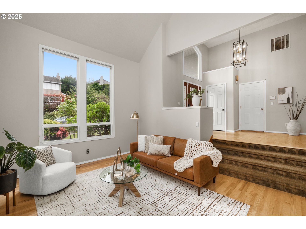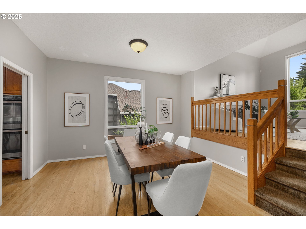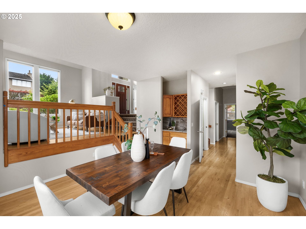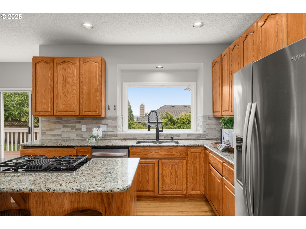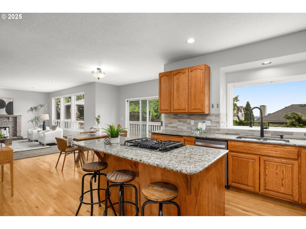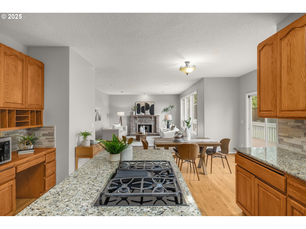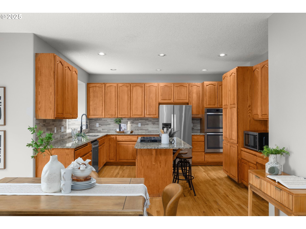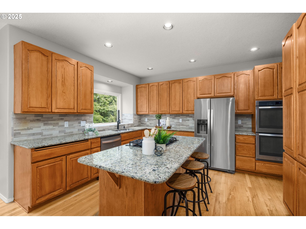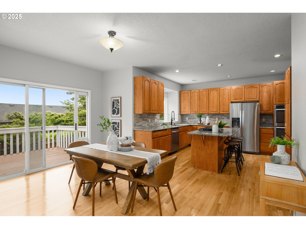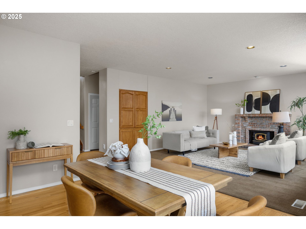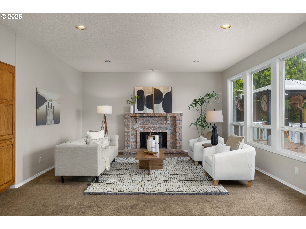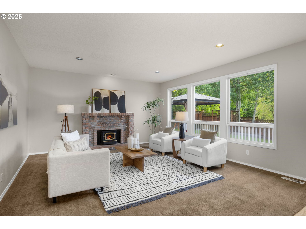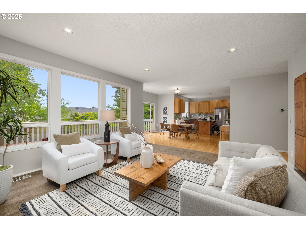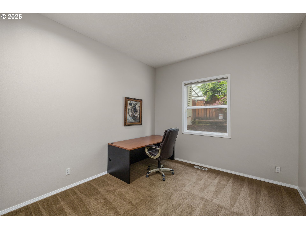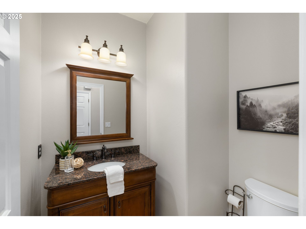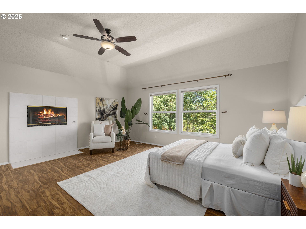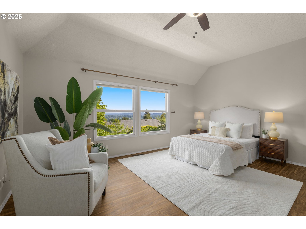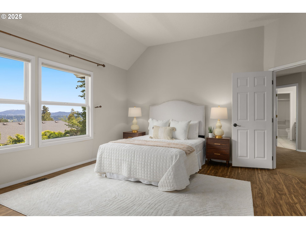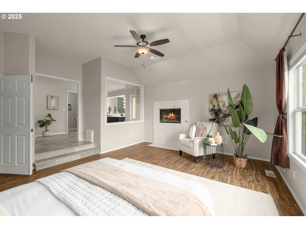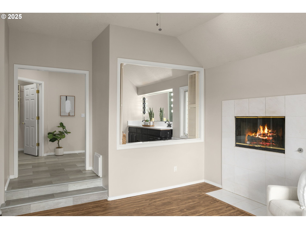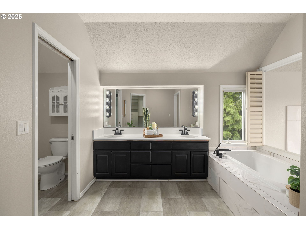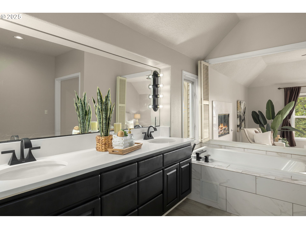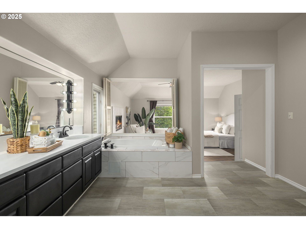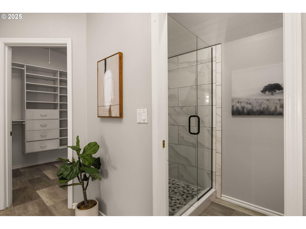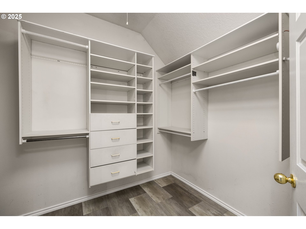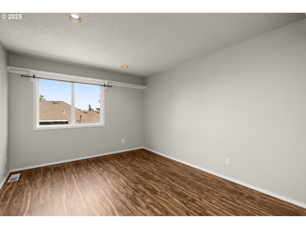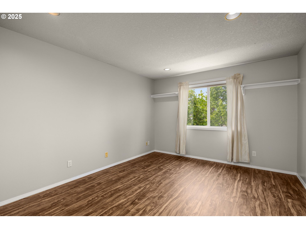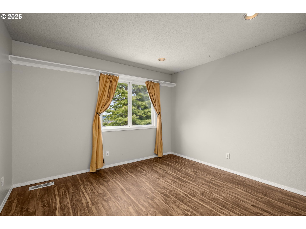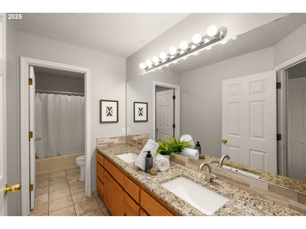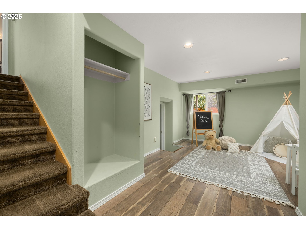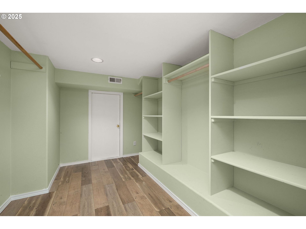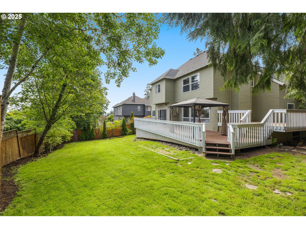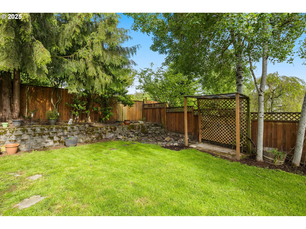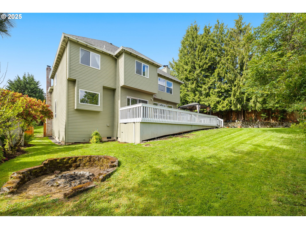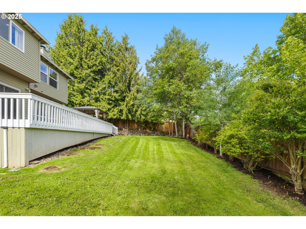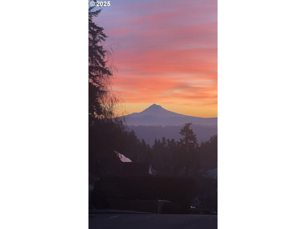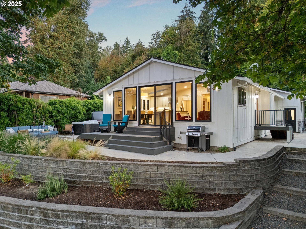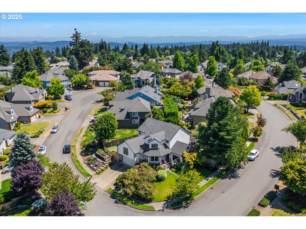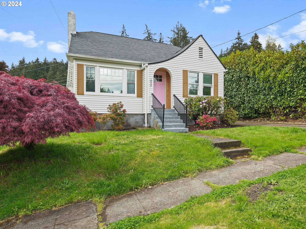4025 HORTON RD
WestLinn, 97068
-
5 Bed
-
2.5 Bath
-
3116 SqFt
-
46 DOM
-
Built: 1990
- Status: Sold
$796,166
$796166
-
5 Bed
-
2.5 Bath
-
3116 SqFt
-
46 DOM
-
Built: 1990
- Status: Sold
Love this home?

Krishna Regupathy
Principal Broker
(503) 893-8874Located in West Linn's desirable Rosemont Summit, this home offers sweeping views of Mt. St. Helens, Mt. Adams, and even Mt. Rainier on a clear day! This elegant tri-level home blends timeless design with modern updates, offering nearly 3200 sq ft of beautifully maintained living space. Inside, you’ll find soaring ceilings, oak floors, and sun-filled rooms. The main level showcases a beautiful formal living room with wood-burning fireplace, a dining room with a built-in wet bar, and a versatile guest room/6th bedroom/home office down the hall. The updated kitchen features granite countertops, a large island, double ovens, refinished cabinetry, and stainless steel appliances—all opening to the oversized dining nook and family room with cozy wood-burning insert. Step outside to a 43' x 14' deck, wired for a hot tub and made for sunset views and the backyard is ready for summer BBQ's! Upstairs, the vaulted primary suite is a true retreat with stunning mountain views and a brand-new ensuite featuring a soaking tub, frameless glass rain shower, quartz double vanity, and walk-in closet. Three more bedrooms and a full bath with double vanity complete the upper level. The lower level adds flexibility with a large bonus room-perfect as a secondary office or play area, plus large walk-in closet. Additional highlights include newer LVP flooring, Nest thermostat, smart smoke detectors, central vacuum, hot water heater, exterior paint, and a 50-year roof. Located on a quiet, cherry-blossom-lined street in the top-rated West Linn-Wilsonville School District, this home is an entertainer's delight in one of West Linn’s most scenic and sought-after neighborhoods.
Listing Provided Courtesy of Pam Waldman, Keller Williams Realty Portland Premiere
General Information
-
362930173
-
SingleFamilyResidence
-
46 DOM
-
5
-
10018.8 SqFt
-
2.5
-
3116
-
1990
-
R10
-
Clackamas
-
00383007
-
Bolton 6/10
-
Athey Creek
-
West Linn 9/10
-
Residential
-
SingleFamilyResidence
-
2388 SERANGO #2 LT 43 BLK 1
Listing Provided Courtesy of Pam Waldman, Keller Williams Realty Portland Premiere
Krishna Realty data last checked: Aug 02, 2025 00:31 | Listing last modified Aug 01, 2025 13:30,
Source:

Download our Mobile app
Residence Information
-
1279
-
1666
-
171
-
3116
-
Trio
-
2945
-
3/Gas
-
5
-
2
-
1
-
2.5
-
Composition
-
3, Attached
-
Traditional,TriLevel
-
Driveway
-
3
-
1990
-
No
-
-
Brick, WoodSiding
-
CrawlSpace
-
-
-
CrawlSpace
-
ConcretePerimeter
-
DoublePaneWindows
-
Features and Utilities
-
Fireplace, HardwoodFloors
-
CookIsland, Cooktop, Dishwasher, Disposal, DoubleOven, FreeStandingRefrigerator, GasAppliances, Island, Quar
-
CeilingFan, CentralVacuum, GarageDoorOpener, HardwoodFloors, HighCeilings, LuxuryVinylPlank, LuxuryVinylTi
-
Deck, Fenced, FirePit, Gazebo, Sprinkler, Yard
-
GarageonMain
-
CentralAir
-
Gas
-
ForcedAir
-
PublicSewer
-
Gas
-
Gas
Financial
-
10606.81
-
0
-
-
-
-
Cash,Conventional,FHA
-
05-22-2025
-
-
No
-
No
Comparable Information
-
07-07-2025
-
46
-
46
-
07-31-2025
-
Cash,Conventional,FHA
-
$920,000
-
$849,000
-
$796,166
-
Aug 01, 2025 13:30
Schools
Map
History
| Date | Event & Source | Price |
|---|---|---|
| 07-31-2025 |
Sold (Price Changed) Price cut: $102.8K MLS # 362930173 |
$796,166 |
| 07-07-2025 |
Pending (Price Changed) Price cut: $50K MLS # 362930173 |
$849,000 |
| 06-11-2025 |
Active (Price Changed) Price cut: $50K MLS # 362930173 |
$849,000 |
| 05-30-2025 |
Active (Price Changed) Price cut: $21K MLS # 362930173 |
$899,000 |
| 05-22-2025 |
Active(Listed) MLS # 362930173 |
$920,000 |
Listing courtesy of Keller Williams Realty Portland Premiere.
 The content relating to real estate for sale on this site comes in part from the IDX program of the RMLS of Portland, Oregon.
Real Estate listings held by brokerage firms other than this firm are marked with the RMLS logo, and
detailed information about these properties include the name of the listing's broker.
Listing content is copyright © 2019 RMLS of Portland, Oregon.
All information provided is deemed reliable but is not guaranteed and should be independently verified.
Krishna Realty data last checked: Aug 02, 2025 00:31 | Listing last modified Aug 01, 2025 13:30.
Some properties which appear for sale on this web site may subsequently have sold or may no longer be available.
The content relating to real estate for sale on this site comes in part from the IDX program of the RMLS of Portland, Oregon.
Real Estate listings held by brokerage firms other than this firm are marked with the RMLS logo, and
detailed information about these properties include the name of the listing's broker.
Listing content is copyright © 2019 RMLS of Portland, Oregon.
All information provided is deemed reliable but is not guaranteed and should be independently verified.
Krishna Realty data last checked: Aug 02, 2025 00:31 | Listing last modified Aug 01, 2025 13:30.
Some properties which appear for sale on this web site may subsequently have sold or may no longer be available.
Love this home?

Krishna Regupathy
Principal Broker
(503) 893-8874Located in West Linn's desirable Rosemont Summit, this home offers sweeping views of Mt. St. Helens, Mt. Adams, and even Mt. Rainier on a clear day! This elegant tri-level home blends timeless design with modern updates, offering nearly 3200 sq ft of beautifully maintained living space. Inside, you’ll find soaring ceilings, oak floors, and sun-filled rooms. The main level showcases a beautiful formal living room with wood-burning fireplace, a dining room with a built-in wet bar, and a versatile guest room/6th bedroom/home office down the hall. The updated kitchen features granite countertops, a large island, double ovens, refinished cabinetry, and stainless steel appliances—all opening to the oversized dining nook and family room with cozy wood-burning insert. Step outside to a 43' x 14' deck, wired for a hot tub and made for sunset views and the backyard is ready for summer BBQ's! Upstairs, the vaulted primary suite is a true retreat with stunning mountain views and a brand-new ensuite featuring a soaking tub, frameless glass rain shower, quartz double vanity, and walk-in closet. Three more bedrooms and a full bath with double vanity complete the upper level. The lower level adds flexibility with a large bonus room-perfect as a secondary office or play area, plus large walk-in closet. Additional highlights include newer LVP flooring, Nest thermostat, smart smoke detectors, central vacuum, hot water heater, exterior paint, and a 50-year roof. Located on a quiet, cherry-blossom-lined street in the top-rated West Linn-Wilsonville School District, this home is an entertainer's delight in one of West Linn’s most scenic and sought-after neighborhoods.
Similar Properties
Download our Mobile app
