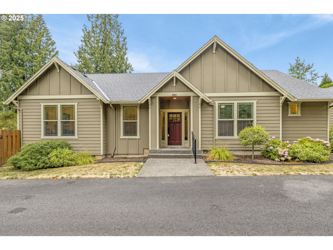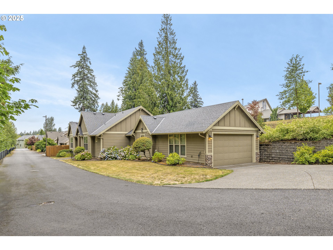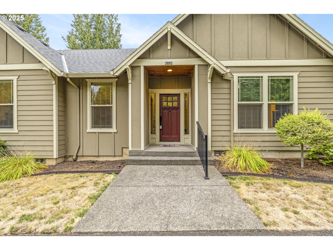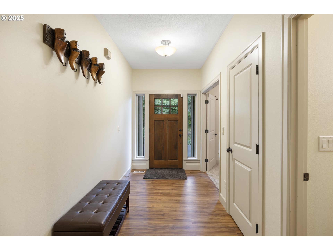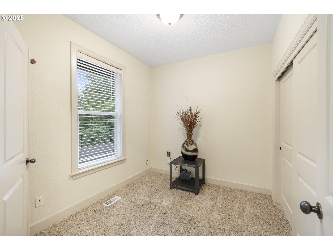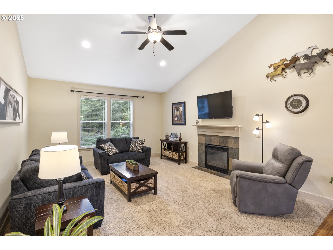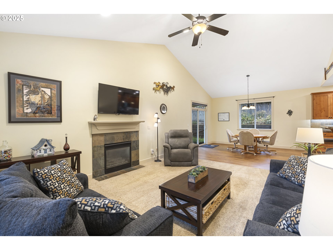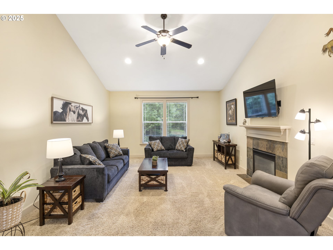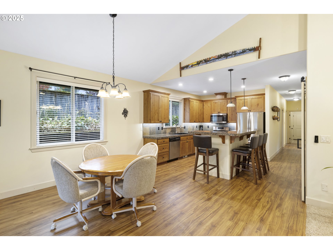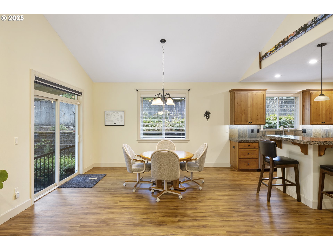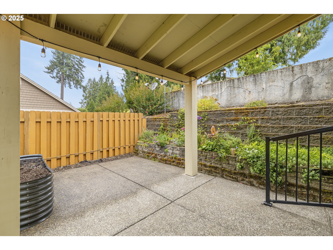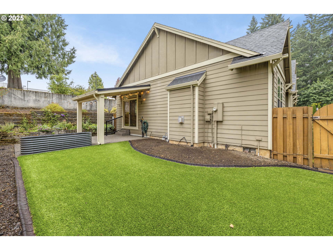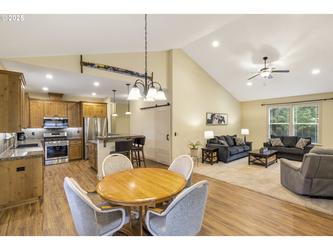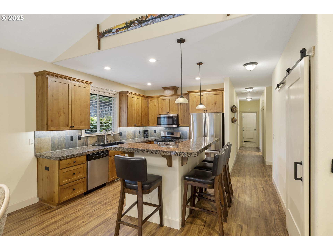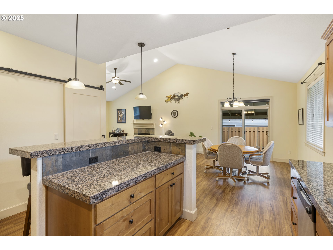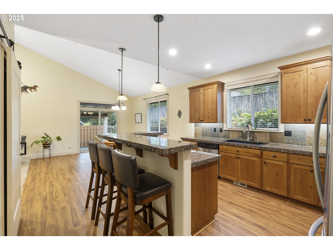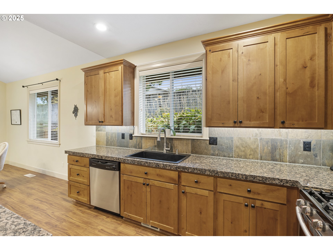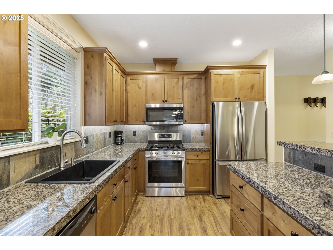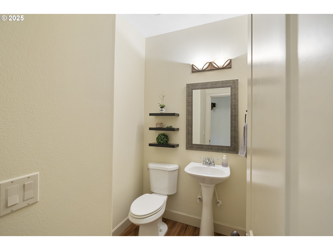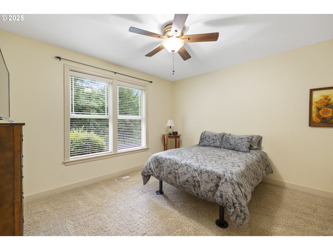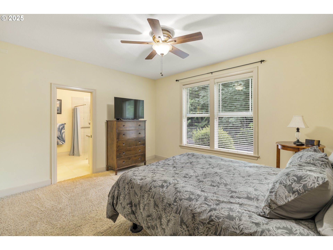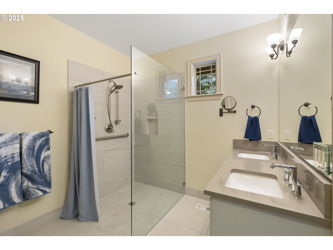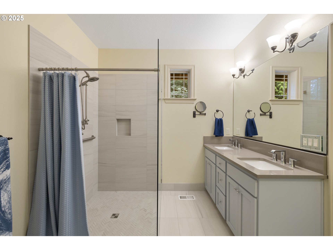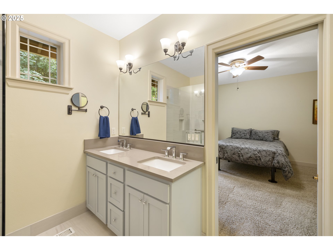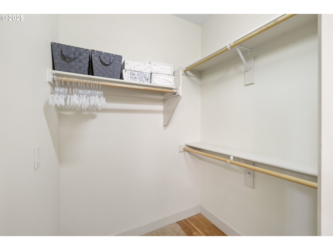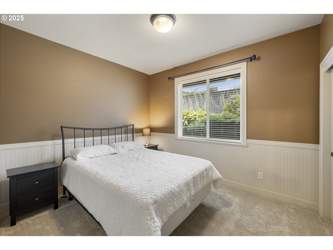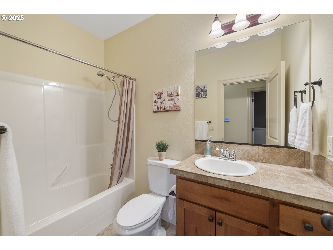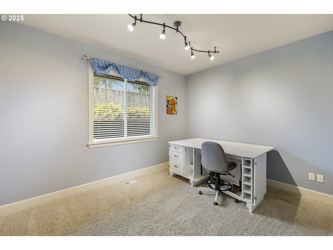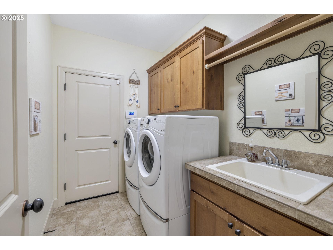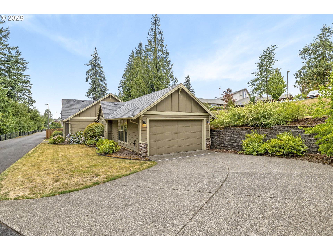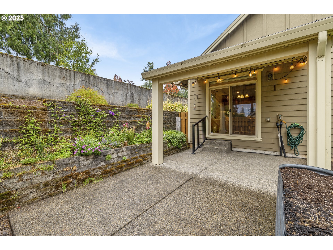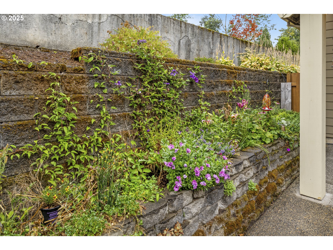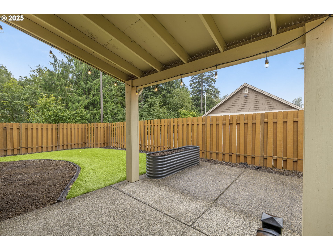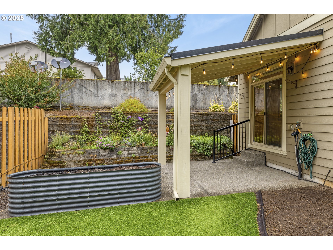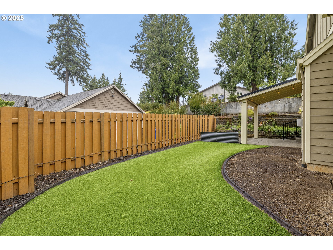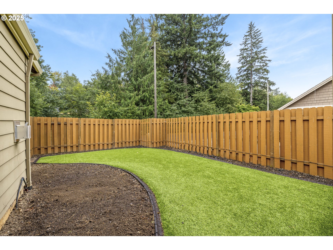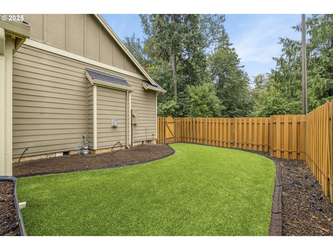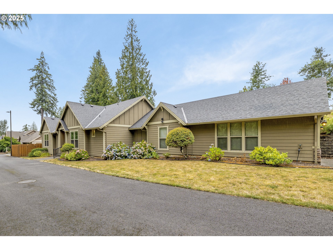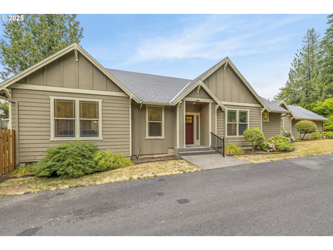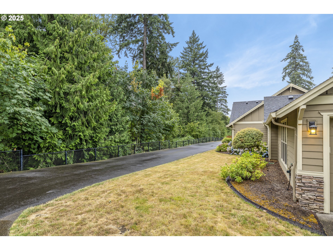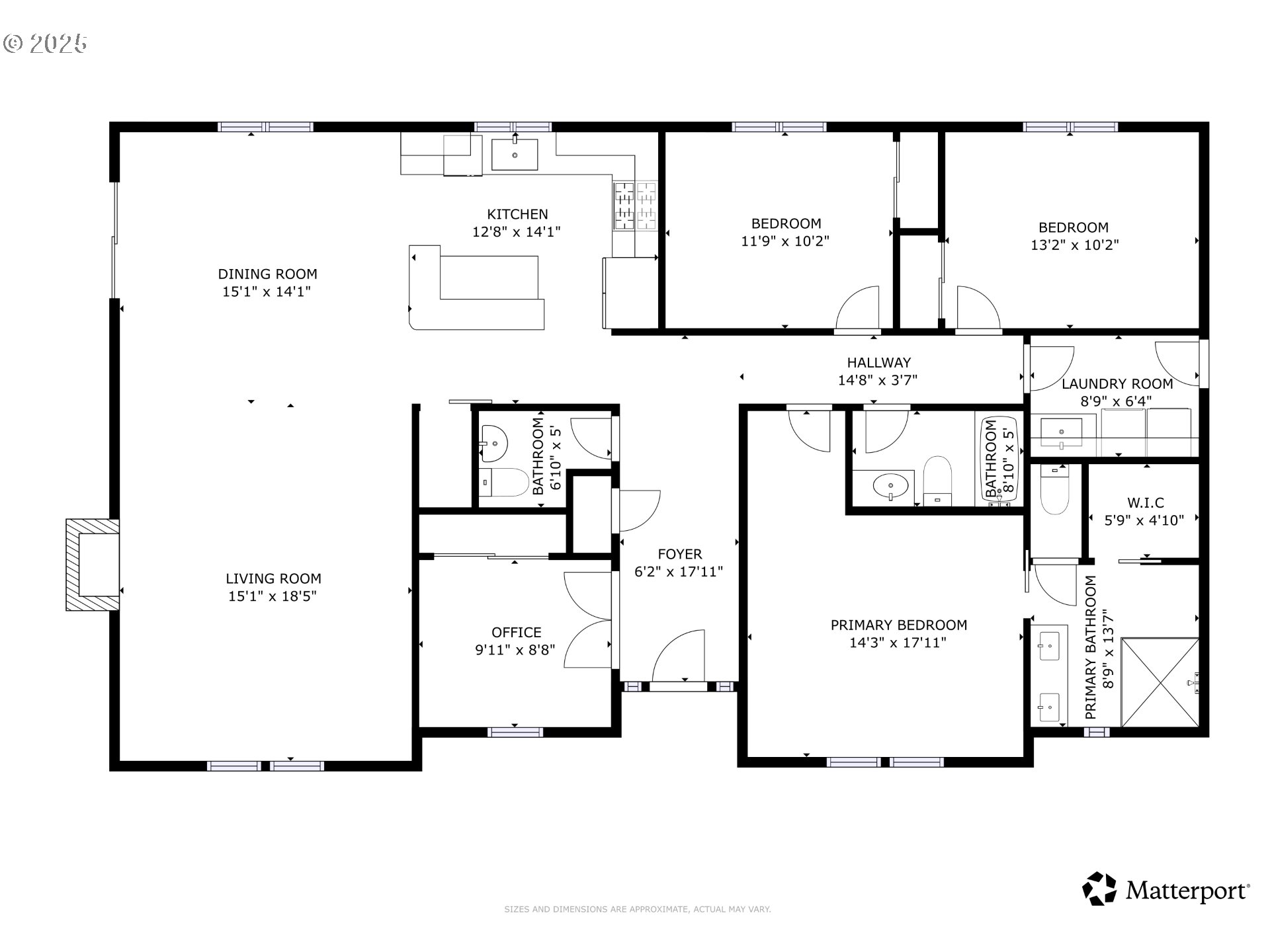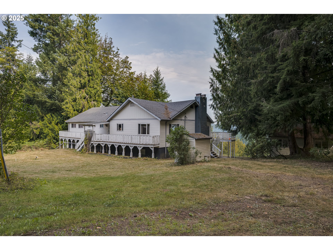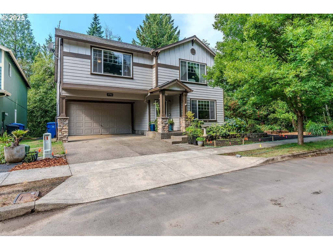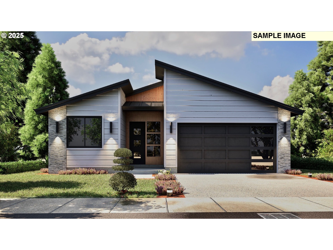39913 WALL ST
Sandy, 97055
-
4 Bed
-
2.5 Bath
-
1842 SqFt
-
2 DOM
-
Built: 2008
- Status: Active
$575,000
$575000
-
4 Bed
-
2.5 Bath
-
1842 SqFt
-
2 DOM
-
Built: 2008
- Status: Active
Love this home?

Krishna Regupathy
Principal Broker
(503) 893-8874Tucked on a quiet street with no through traffic, this single-level home delivers both comfort and function, starting with an incredible 4-car garage where you can park vehicles 2-deep with ease. Inside, the open layout shines with a vaulted living room and cozy gas fireplace, flowing seamlessly into the dining area and kitchen. The kitchen impresses with granite counters, stainless steel gas appliances, a center island with bar seating, and a pantry hidden behind a stylish barn door. The primary suite offers a private retreat with a walk-in closet, roll-in shower, and double sinks. French doors open to a dedicated office that could also serve as a 4th bedroom. Enjoy brand new carpet throughout. The laminate flooring was replaced 2 years ago. Outside, the fenced backyard features low-maintenance artificial grass and a covered patio perfect for year-round enjoyment. Call to schedule a showing today!
Listing Provided Courtesy of Kelly Hagglund, The Kelly Group Real Estate
General Information
-
500019862
-
SingleFamilyResidence
-
2 DOM
-
4
-
7840.8 SqFt
-
2.5
-
1842
-
2008
-
-
Clackamas
-
05015450
-
Firwood 4/10
-
Cedar Ridge 7/10
-
Sandy 6/10
-
Residential
-
SingleFamilyResidence
-
SUBDIVISION TIMBERLINE TRAILS 4064 LT 22
Listing Provided Courtesy of Kelly Hagglund, The Kelly Group Real Estate
Krishna Realty data last checked: Sep 08, 2025 16:45 | Listing last modified Sep 06, 2025 09:38,
Source:

Download our Mobile app
Residence Information
-
0
-
1842
-
0
-
1842
-
Trio
-
1842
-
1/Gas
-
4
-
2
-
1
-
2.5
-
Composition
-
4, Attached, ExtraDeep, Tandem
-
Stories1,Traditional
-
Driveway
-
1
-
2008
-
No
-
-
CementSiding
-
CrawlSpace
-
-
-
CrawlSpace
-
-
DoublePaneWindows,Vi
-
Features and Utilities
-
CeilingFan, Fireplace
-
Dishwasher, Disposal, FreeStandingGasRange, Granite, Island, Microwave, Pantry, PlumbedForIceMaker, Stainles
-
CeilingFan, GarageDoorOpener, Granite, LaminateFlooring, Laundry, TileFloor, VaultedCeiling, WalltoWallCarp
-
Fenced, Porch, PrivateRoad, Sprinkler, Yard
-
GarageonMain, MainFloorBedroomBath, MinimalSteps, RollinShower, UtilityRoomOnMain
-
HeatPump
-
Gas
-
ForcedAir
-
PublicSewer
-
Gas
-
Electricity, Gas
Financial
-
4751.85
-
0
-
-
-
-
Cash,Conventional
-
09-06-2025
-
-
No
-
No
Comparable Information
-
-
2
-
2
-
-
Cash,Conventional
-
$575,000
-
$575,000
-
-
Sep 06, 2025 09:38
Schools
Map
Listing courtesy of The Kelly Group Real Estate.
 The content relating to real estate for sale on this site comes in part from the IDX program of the RMLS of Portland, Oregon.
Real Estate listings held by brokerage firms other than this firm are marked with the RMLS logo, and
detailed information about these properties include the name of the listing's broker.
Listing content is copyright © 2019 RMLS of Portland, Oregon.
All information provided is deemed reliable but is not guaranteed and should be independently verified.
Krishna Realty data last checked: Sep 08, 2025 16:45 | Listing last modified Sep 06, 2025 09:38.
Some properties which appear for sale on this web site may subsequently have sold or may no longer be available.
The content relating to real estate for sale on this site comes in part from the IDX program of the RMLS of Portland, Oregon.
Real Estate listings held by brokerage firms other than this firm are marked with the RMLS logo, and
detailed information about these properties include the name of the listing's broker.
Listing content is copyright © 2019 RMLS of Portland, Oregon.
All information provided is deemed reliable but is not guaranteed and should be independently verified.
Krishna Realty data last checked: Sep 08, 2025 16:45 | Listing last modified Sep 06, 2025 09:38.
Some properties which appear for sale on this web site may subsequently have sold or may no longer be available.
Love this home?

Krishna Regupathy
Principal Broker
(503) 893-8874Tucked on a quiet street with no through traffic, this single-level home delivers both comfort and function, starting with an incredible 4-car garage where you can park vehicles 2-deep with ease. Inside, the open layout shines with a vaulted living room and cozy gas fireplace, flowing seamlessly into the dining area and kitchen. The kitchen impresses with granite counters, stainless steel gas appliances, a center island with bar seating, and a pantry hidden behind a stylish barn door. The primary suite offers a private retreat with a walk-in closet, roll-in shower, and double sinks. French doors open to a dedicated office that could also serve as a 4th bedroom. Enjoy brand new carpet throughout. The laminate flooring was replaced 2 years ago. Outside, the fenced backyard features low-maintenance artificial grass and a covered patio perfect for year-round enjoyment. Call to schedule a showing today!
Similar Properties
Download our Mobile app
