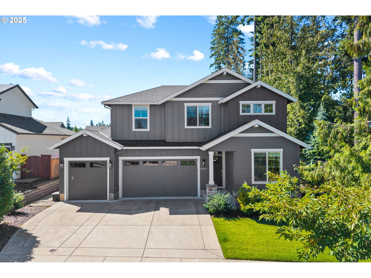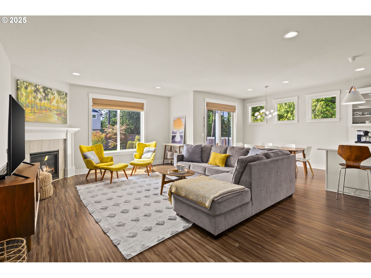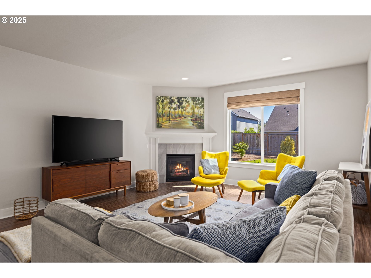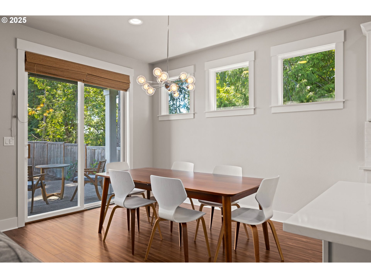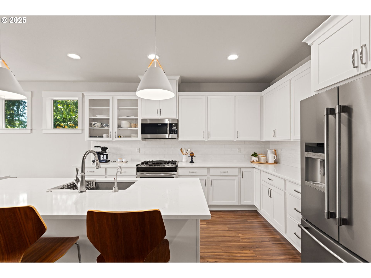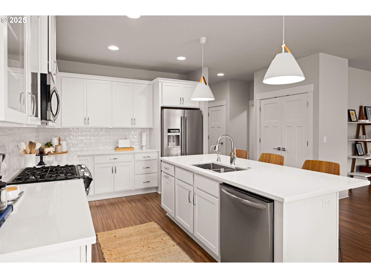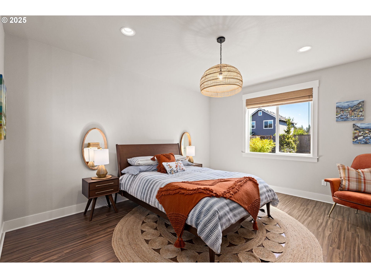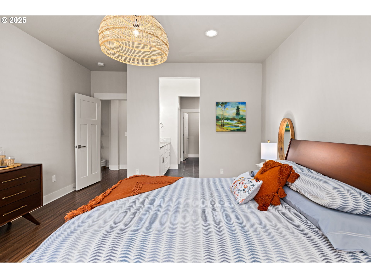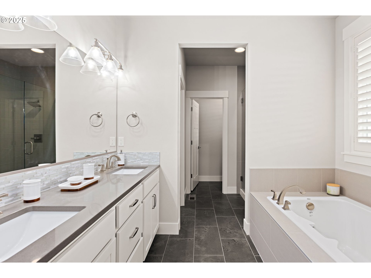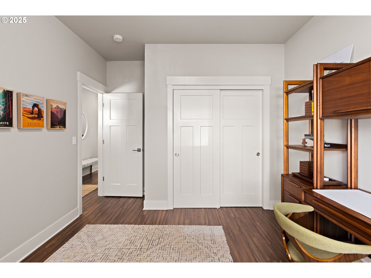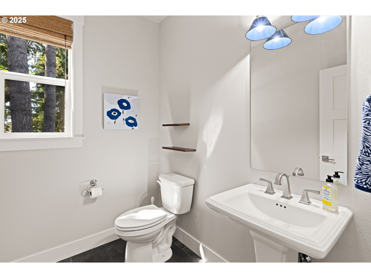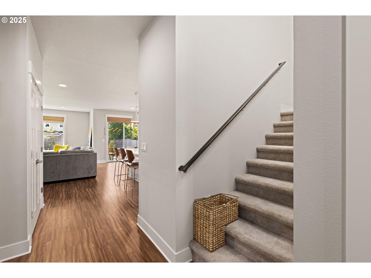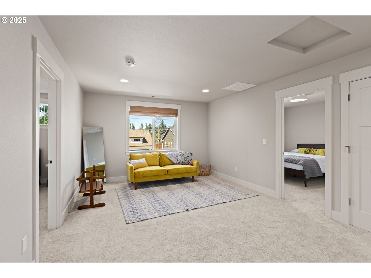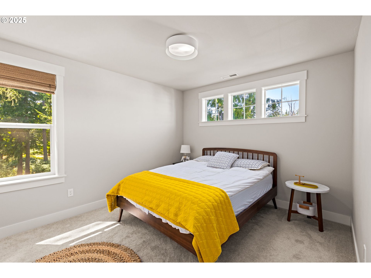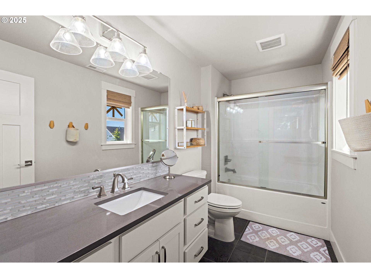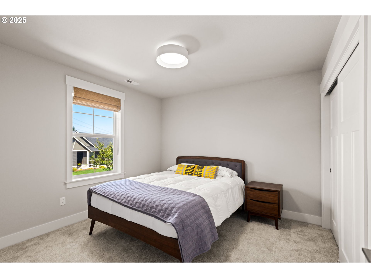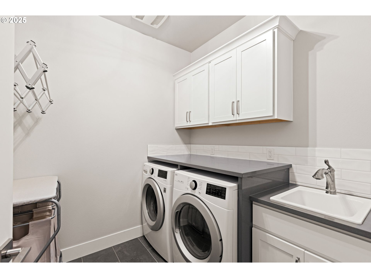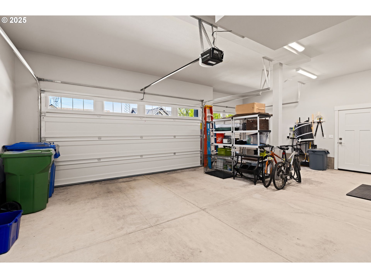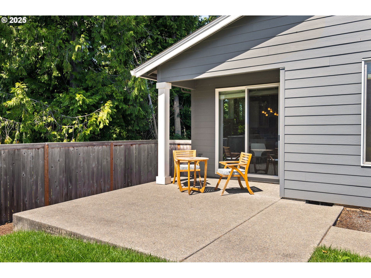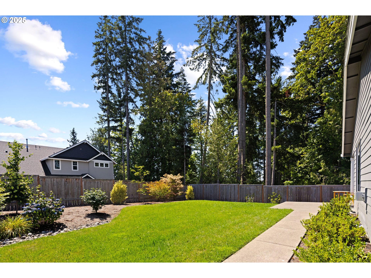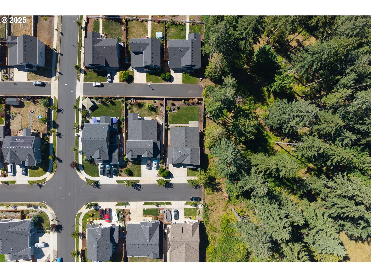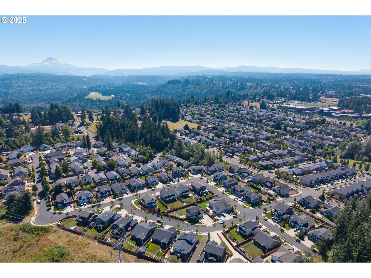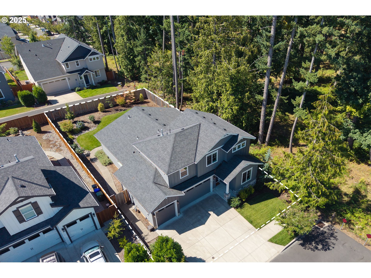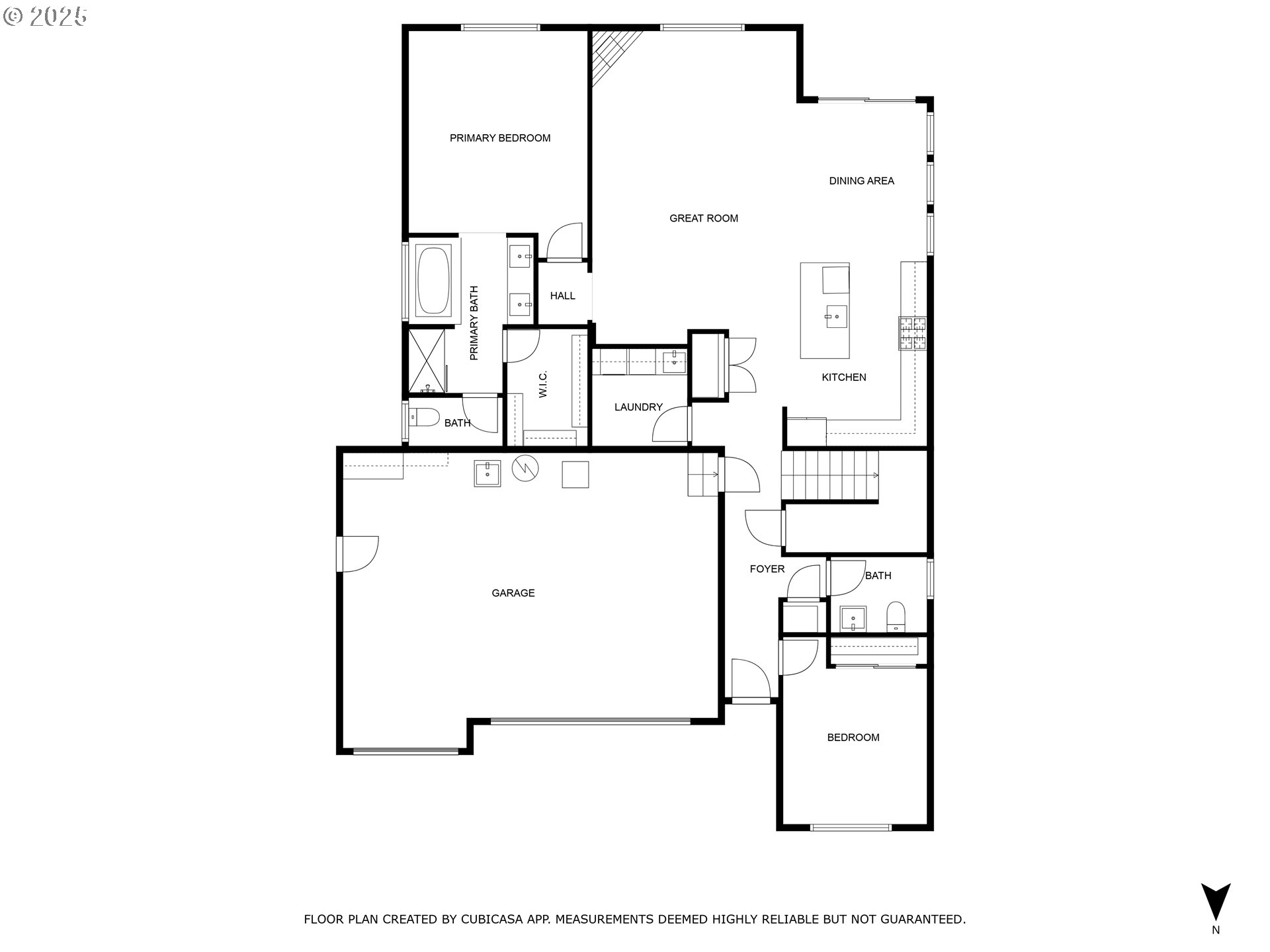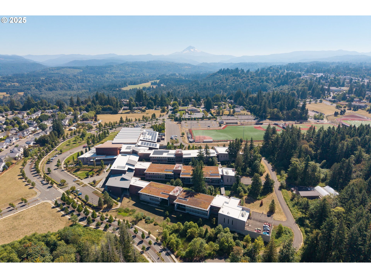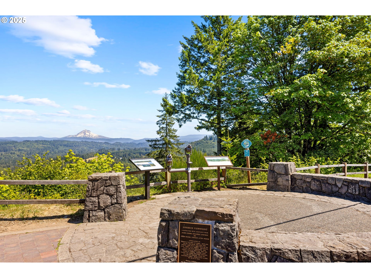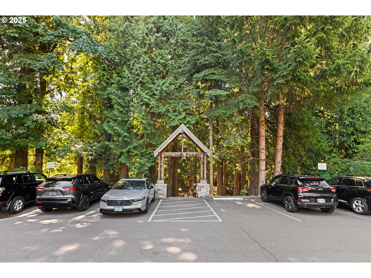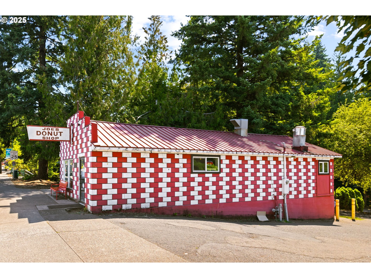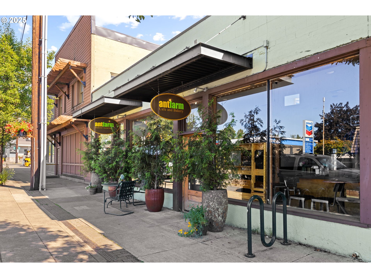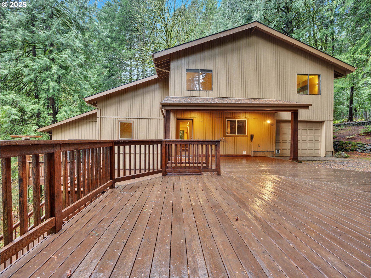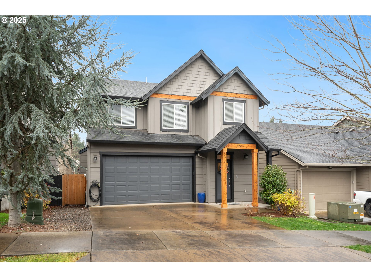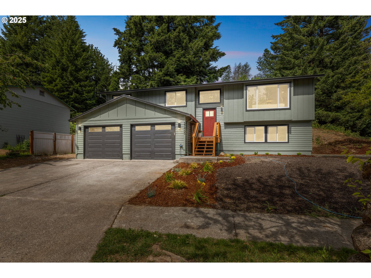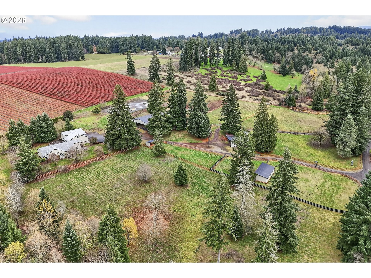36904 SALMONBERRY ST
Sandy, 97055
-
4 Bed
-
2.5 Bath
-
2233 SqFt
-
110 DOM
-
Built: 2020
- Status: Active
$650,000
Price cut: $49K (12-01-2025)
$650000
Price cut: $49K (12-01-2025)
-
4 Bed
-
2.5 Bath
-
2233 SqFt
-
110 DOM
-
Built: 2020
- Status: Active
Love this home?

Krishna Regupathy
Principal Broker
(503) 893-8874Stunning & stylish in Sandy! This meticulously maintained home offers high end finishes in highly-sought Sandy Woods neighborhood! Main level living features a primary bedroom suite and second room that could serve as a bedroom or den. The open concept floor plan has a fresh modern feel that flows seamlessly into kitchen, dining room and living room with gas fireplace. Gourmet-style kitchen is equipped with a gorgeous countertops, stainless steel appliances, and an oversized island- perfect for meal prep or entertaining. Upstairs you’ll find a spacious family room, bedrooms 3 and 4 and a beautiful bathroom.This home has windows galore to let the light in and has been thoughtfully designed throughout. Convenient laundry room with area for folding and sink and the added benefit of having a sink in the garage! Enjoy the comforts of outdoors year-round with covered patio and additional storage with attached 2 car garage. Situated on a large lot at the roads end with the dense green canopy of the woods next door. Close to shops, parks and minutes from the adventures of Mt. Hood
Listing Provided Courtesy of Sondra McFeters, Oregon Digs Real Estate
General Information
-
154202497
-
SingleFamilyResidence
-
110 DOM
-
4
-
7405.2 SqFt
-
2.5
-
2233
-
2020
-
UGB
-
Clackamas
-
05034871
-
Kelso
-
Boring
-
Sandy 6/10
-
Residential
-
SingleFamilyResidence
-
SUBDIVISION SANDY WOODS 4575 LT 26
Listing Provided Courtesy of Sondra McFeters, Oregon Digs Real Estate
Krishna Realty data last checked: Dec 09, 2025 22:08 | Listing last modified Dec 01, 2025 21:44,
Source:

Download our Mobile app
Residence Information
-
689
-
1544
-
0
-
2233
-
tax
-
2233
-
1/Gas
-
4
-
2
-
1
-
2.5
-
Composition,Shingle
-
3, Attached
-
Stories2,Traditional
-
Driveway,OnStreet
-
2
-
2020
-
No
-
-
CementSiding
-
CrawlSpace
-
-
-
CrawlSpace
-
ConcretePerimeter
-
-
Features and Utilities
-
-
Dishwasher, Disposal, GasAppliances, Island, Pantry, Quartz, StainlessSteelAppliance
-
EngineeredHardwood, HighCeilings, SoakingTub
-
CoveredPatio, Yard
-
-
CentralAir
-
Gas
-
ForcedAir
-
PublicSewer
-
Gas
-
Gas
Financial
-
6315.34
-
0
-
-
-
-
Cash,Conventional
-
08-14-2025
-
-
No
-
No
Comparable Information
-
-
110
-
117
-
-
Cash,Conventional
-
$725,000
-
$650,000
-
-
Dec 01, 2025 21:44
Schools
Map
Listing courtesy of Oregon Digs Real Estate.
 The content relating to real estate for sale on this site comes in part from the IDX program of the RMLS of Portland, Oregon.
Real Estate listings held by brokerage firms other than this firm are marked with the RMLS logo, and
detailed information about these properties include the name of the listing's broker.
Listing content is copyright © 2019 RMLS of Portland, Oregon.
All information provided is deemed reliable but is not guaranteed and should be independently verified.
Krishna Realty data last checked: Dec 09, 2025 22:08 | Listing last modified Dec 01, 2025 21:44.
Some properties which appear for sale on this web site may subsequently have sold or may no longer be available.
The content relating to real estate for sale on this site comes in part from the IDX program of the RMLS of Portland, Oregon.
Real Estate listings held by brokerage firms other than this firm are marked with the RMLS logo, and
detailed information about these properties include the name of the listing's broker.
Listing content is copyright © 2019 RMLS of Portland, Oregon.
All information provided is deemed reliable but is not guaranteed and should be independently verified.
Krishna Realty data last checked: Dec 09, 2025 22:08 | Listing last modified Dec 01, 2025 21:44.
Some properties which appear for sale on this web site may subsequently have sold or may no longer be available.
Love this home?

Krishna Regupathy
Principal Broker
(503) 893-8874Stunning & stylish in Sandy! This meticulously maintained home offers high end finishes in highly-sought Sandy Woods neighborhood! Main level living features a primary bedroom suite and second room that could serve as a bedroom or den. The open concept floor plan has a fresh modern feel that flows seamlessly into kitchen, dining room and living room with gas fireplace. Gourmet-style kitchen is equipped with a gorgeous countertops, stainless steel appliances, and an oversized island- perfect for meal prep or entertaining. Upstairs you’ll find a spacious family room, bedrooms 3 and 4 and a beautiful bathroom.This home has windows galore to let the light in and has been thoughtfully designed throughout. Convenient laundry room with area for folding and sink and the added benefit of having a sink in the garage! Enjoy the comforts of outdoors year-round with covered patio and additional storage with attached 2 car garage. Situated on a large lot at the roads end with the dense green canopy of the woods next door. Close to shops, parks and minutes from the adventures of Mt. Hood
Similar Properties
Download our Mobile app
