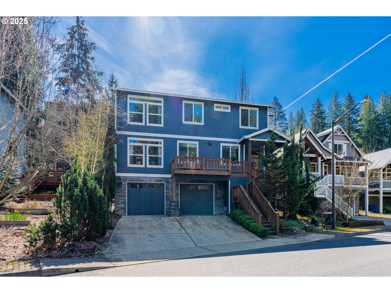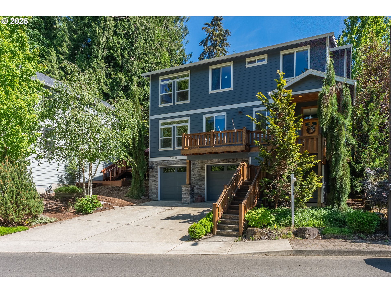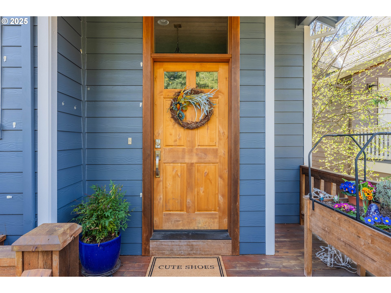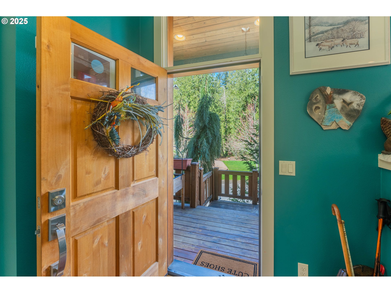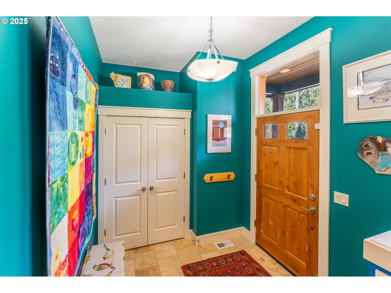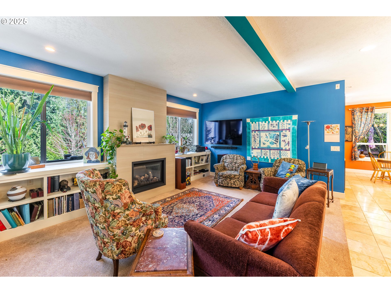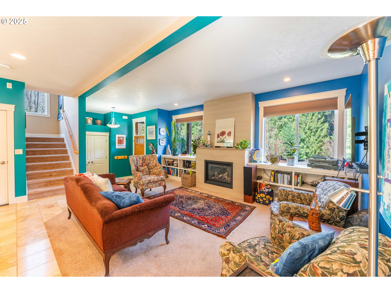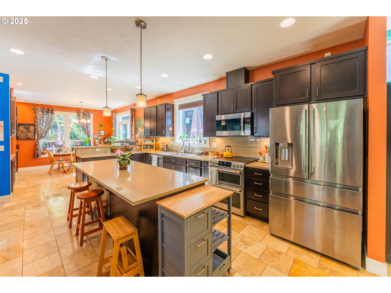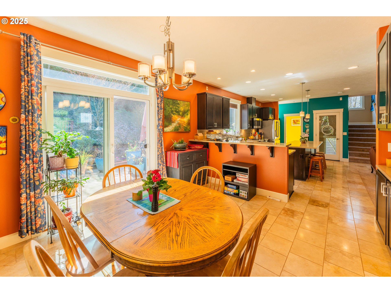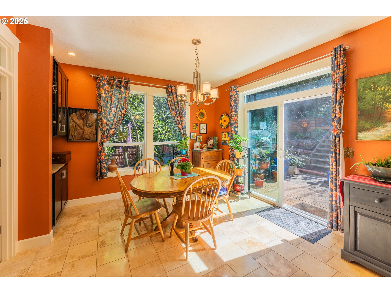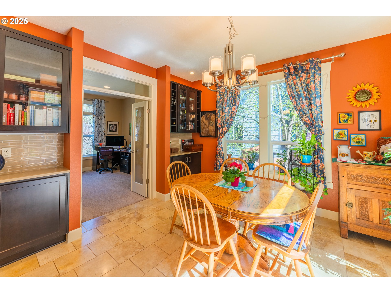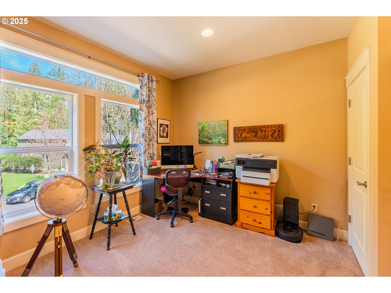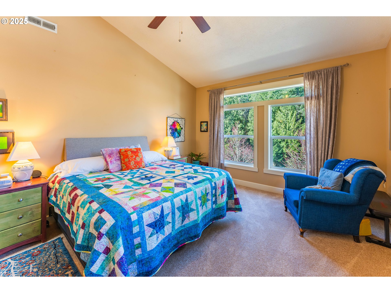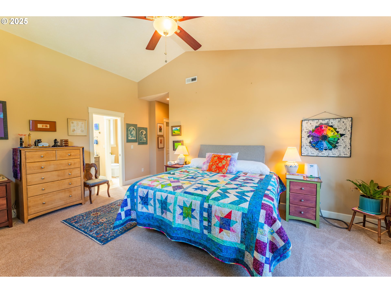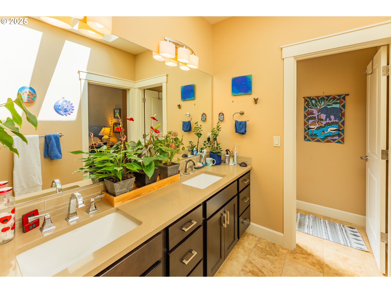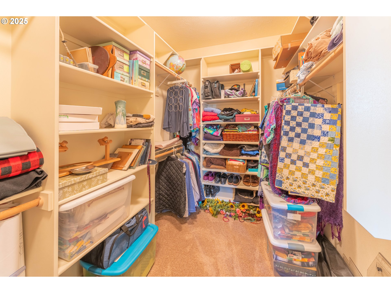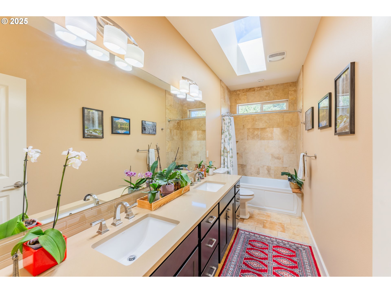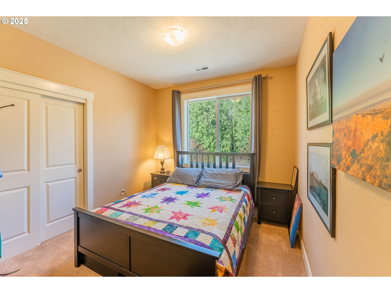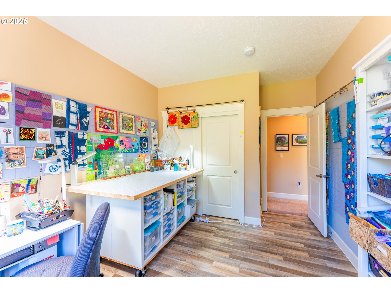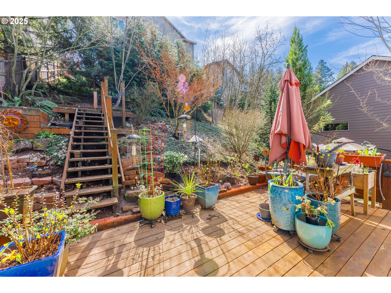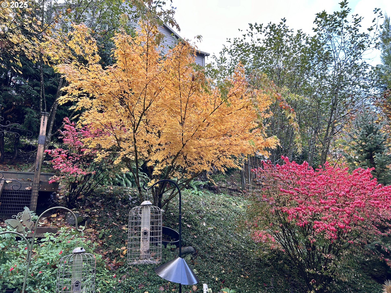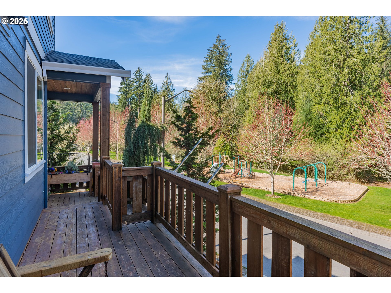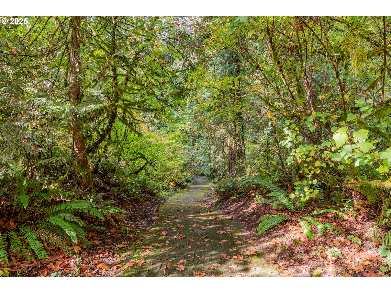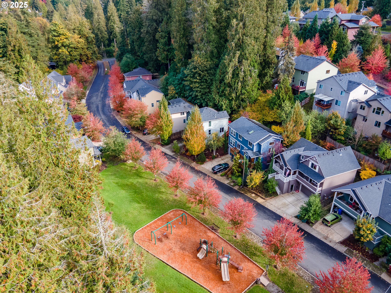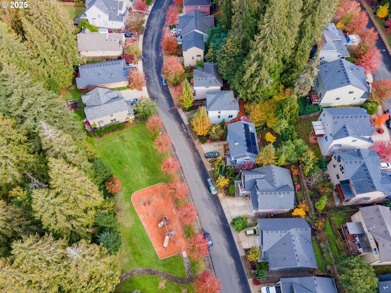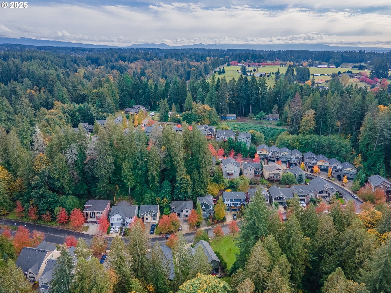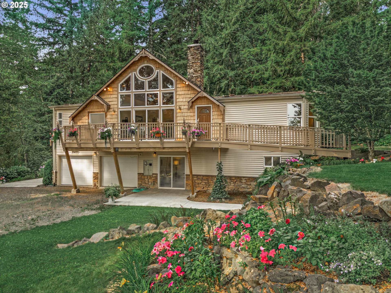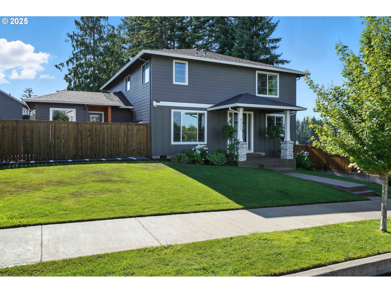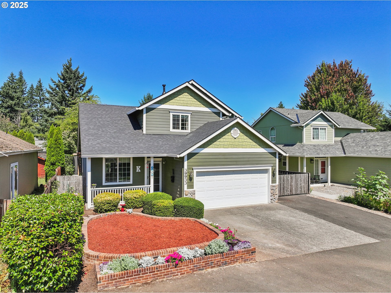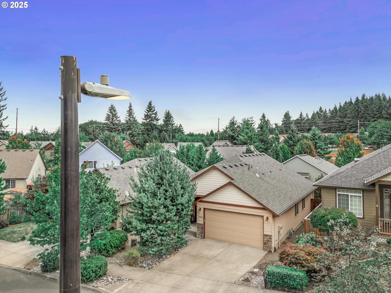35908 CHINOOK ST
Sandy, 97055
-
4 Bed
-
2.5 Bath
-
2294 SqFt
-
112 DOM
-
Built: 2013
- Status: Sold
$595,000
$595000
-
4 Bed
-
2.5 Bath
-
2294 SqFt
-
112 DOM
-
Built: 2013
- Status: Sold
Love this home?

Krishna Regupathy
Principal Broker
(503) 893-8874** Stunning 4-Bedroom Home with Solar Panels, Spacious Living & Park Views in Sandy ** Welcome to this spectacular 4-bedroom, 2.5-bathroom home nestled in a peaceful neighborhood by Tickle Creek in Sandy. This spacious home offers a perfect blend of functionality and style, ideal for those who love to entertain or simply enjoy a peaceful retreat. The heart of the home is the large kitchen, featuring a central island, pantry, stainless steel appliances, double ovens, and an induction stove—perfect for any home chef. The adjoining living room, with its built-in features, creates an inviting and open space that flows seamlessly from the kitchen, creating the perfect space for gatherings. The main floor also includes a formal dining room, extra bedroom/bonus room, and a convenient half bath. Upstairs, the primary bedroom offers vaulted ceilings, a walk-in closet, and a private en-suite bathroom with a walk-in tile shower, double sinks, and a skylight. Enjoy beautiful views of the park across the street from your bedroom window. The other full bathroom upstairs also boasts double sinks for added convenience. The laundry and utility room are conveniently located upstairs, providing ease and additional storage. The oversized two-car garage provides plenty of space for parking, storage and projects. Outside, the front deck overlooks the neighboring park, while the backyard is a perfect space for relaxing, gardening, and enjoying summer evenings. This home also comes equipped with new solar panels, significantly reducing electricity costs to almost nothing. With its beautiful features, ample storage, and energy-efficient upgrades, this home is a must-see!
Listing Provided Courtesy of Brady Johnson, Pellego, LLC
General Information
-
163544292
-
SingleFamilyResidence
-
112 DOM
-
4
-
4791.6 SqFt
-
2.5
-
2294
-
2013
-
SFR
-
Clackamas
-
05019752
-
Naas
-
Boring
-
Sandy 6/10
-
Residential
-
SingleFamilyResidence
-
SUBDIVISION SALMON CREEK ESTATES 4168 LT 56
Listing Provided Courtesy of Brady Johnson, Pellego, LLC
Krishna Realty data last checked: Aug 28, 2025 06:22 | Listing last modified Aug 08, 2025 16:20,
Source:

Download our Mobile app
Residence Information
-
1096
-
1078
-
120
-
2294
-
Floor plan
-
2174
-
1/Gas
-
4
-
2
-
1
-
2.5
-
Composition
-
2, Attached, Oversized
-
Stories2,Traditional
-
Driveway
-
3
-
2013
-
No
-
-
CementSiding, CulturedStone, LapSiding
-
PartialBasement
-
-
-
PartialBasement
-
-
DoublePaneWindows,Vi
-
Features and Utilities
-
BuiltinFeatures, Fireplace, GreatRoom
-
BuiltinOven, Dishwasher, Disposal, FreeStandingRefrigerator, InductionCooktop, Island, Microwave, Pantry, Qu
-
Floor3rd, CeilingFan, GarageDoorOpener, HighCeilings, HighSpeedInternet, Laundry, Marble, Quartz, Skylight, T
-
Deck, Fenced, Patio, Porch
-
BuiltinLighting, GarageonMain, NaturalLighting, WalkinShower
-
CentralAir
-
Gas
-
ActiveSolar, ForcedAir95Plus
-
PublicSewer
-
Gas
-
Gas, Solar
Financial
-
5607.97
-
0
-
-
-
-
Cash,Conventional,FHA,USDALoan,VALoan
-
03-29-2025
-
-
No
-
No
Comparable Information
-
07-19-2025
-
112
-
112
-
08-08-2025
-
Cash,Conventional,FHA,USDALoan,VALoan
-
$609,900
-
$589,900
-
$595,000
-
Aug 08, 2025 16:20
Schools
Map
History
| Date | Event & Source | Price |
|---|---|---|
| 08-08-2025 |
Sold (Price Changed) Price cut: $4.9K MLS # 163544292 |
$595,000 |
| 07-19-2025 |
Pending (Price Changed) Price cut: $10K MLS # 163544292 |
$589,900 |
| 07-12-2025 |
BumpableBuyer (Price Changed) Price cut: $10K MLS # 163544292 |
$589,900 |
| 05-31-2025 |
Active (Price Changed) Price cut: $10K MLS # 163544292 |
$589,900 |
| 05-13-2025 |
Active (Price Changed) Price cut: $10K MLS # 163544292 |
$599,900 |
| 03-29-2025 |
Active(Listed) MLS # 163544292 |
$609,900 |
Listing courtesy of Pellego, LLC.
 The content relating to real estate for sale on this site comes in part from the IDX program of the RMLS of Portland, Oregon.
Real Estate listings held by brokerage firms other than this firm are marked with the RMLS logo, and
detailed information about these properties include the name of the listing's broker.
Listing content is copyright © 2019 RMLS of Portland, Oregon.
All information provided is deemed reliable but is not guaranteed and should be independently verified.
Krishna Realty data last checked: Aug 28, 2025 06:22 | Listing last modified Aug 08, 2025 16:20.
Some properties which appear for sale on this web site may subsequently have sold or may no longer be available.
The content relating to real estate for sale on this site comes in part from the IDX program of the RMLS of Portland, Oregon.
Real Estate listings held by brokerage firms other than this firm are marked with the RMLS logo, and
detailed information about these properties include the name of the listing's broker.
Listing content is copyright © 2019 RMLS of Portland, Oregon.
All information provided is deemed reliable but is not guaranteed and should be independently verified.
Krishna Realty data last checked: Aug 28, 2025 06:22 | Listing last modified Aug 08, 2025 16:20.
Some properties which appear for sale on this web site may subsequently have sold or may no longer be available.
Love this home?

Krishna Regupathy
Principal Broker
(503) 893-8874** Stunning 4-Bedroom Home with Solar Panels, Spacious Living & Park Views in Sandy ** Welcome to this spectacular 4-bedroom, 2.5-bathroom home nestled in a peaceful neighborhood by Tickle Creek in Sandy. This spacious home offers a perfect blend of functionality and style, ideal for those who love to entertain or simply enjoy a peaceful retreat. The heart of the home is the large kitchen, featuring a central island, pantry, stainless steel appliances, double ovens, and an induction stove—perfect for any home chef. The adjoining living room, with its built-in features, creates an inviting and open space that flows seamlessly from the kitchen, creating the perfect space for gatherings. The main floor also includes a formal dining room, extra bedroom/bonus room, and a convenient half bath. Upstairs, the primary bedroom offers vaulted ceilings, a walk-in closet, and a private en-suite bathroom with a walk-in tile shower, double sinks, and a skylight. Enjoy beautiful views of the park across the street from your bedroom window. The other full bathroom upstairs also boasts double sinks for added convenience. The laundry and utility room are conveniently located upstairs, providing ease and additional storage. The oversized two-car garage provides plenty of space for parking, storage and projects. Outside, the front deck overlooks the neighboring park, while the backyard is a perfect space for relaxing, gardening, and enjoying summer evenings. This home also comes equipped with new solar panels, significantly reducing electricity costs to almost nothing. With its beautiful features, ample storage, and energy-efficient upgrades, this home is a must-see!

