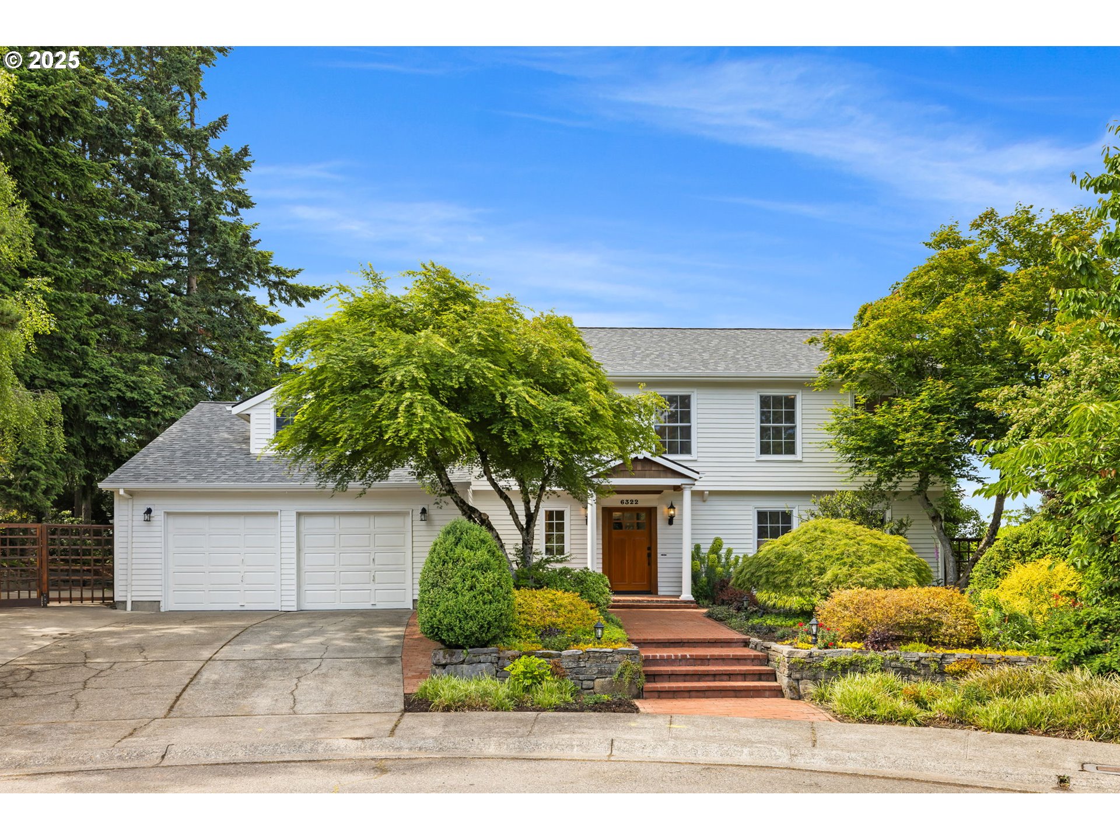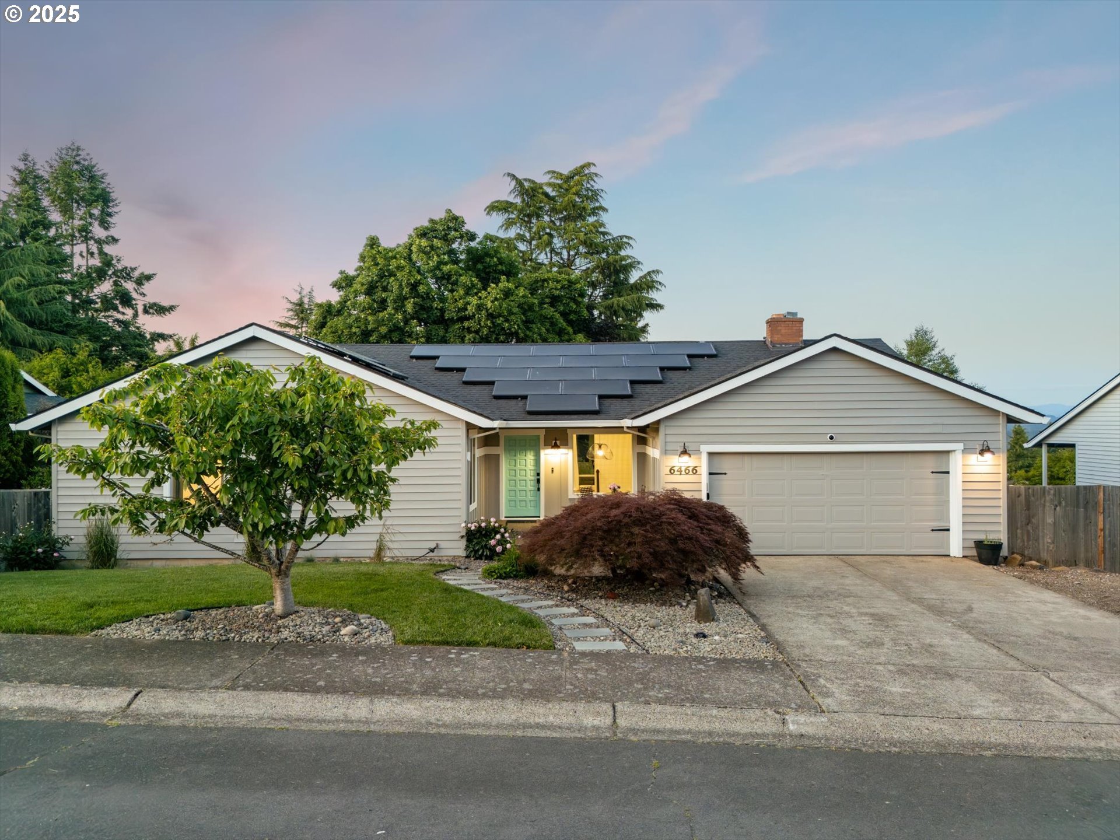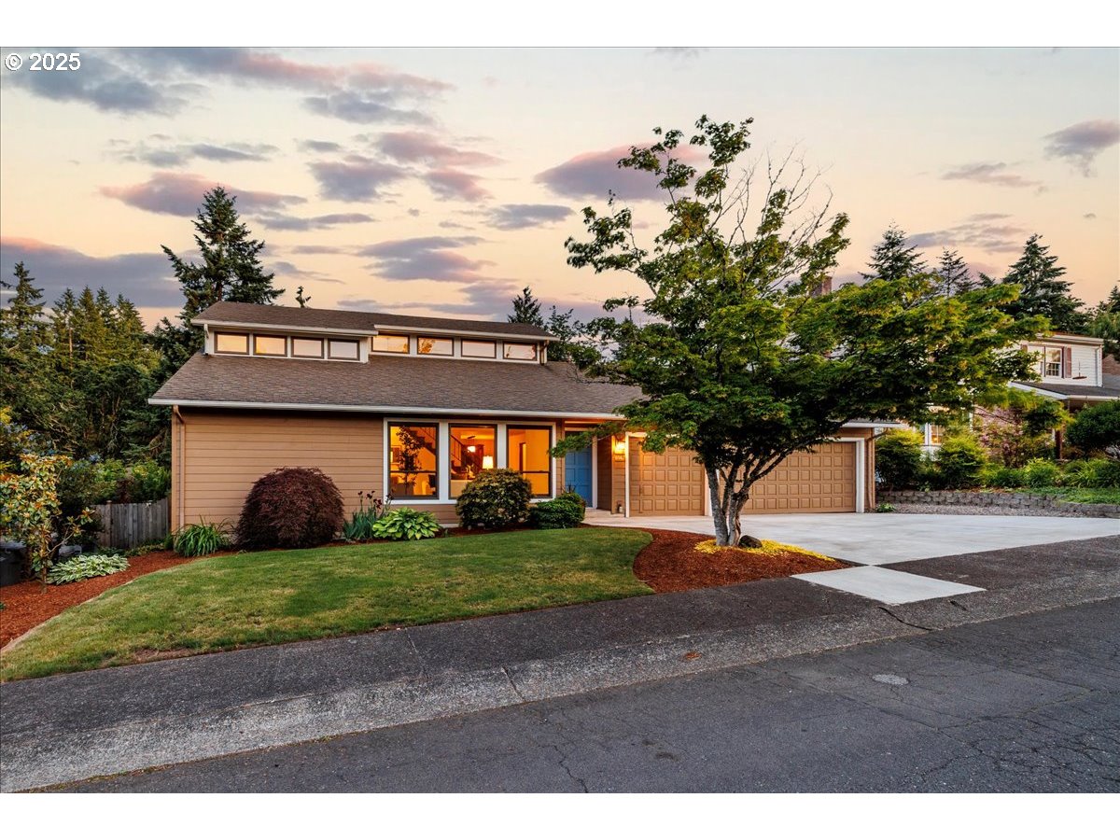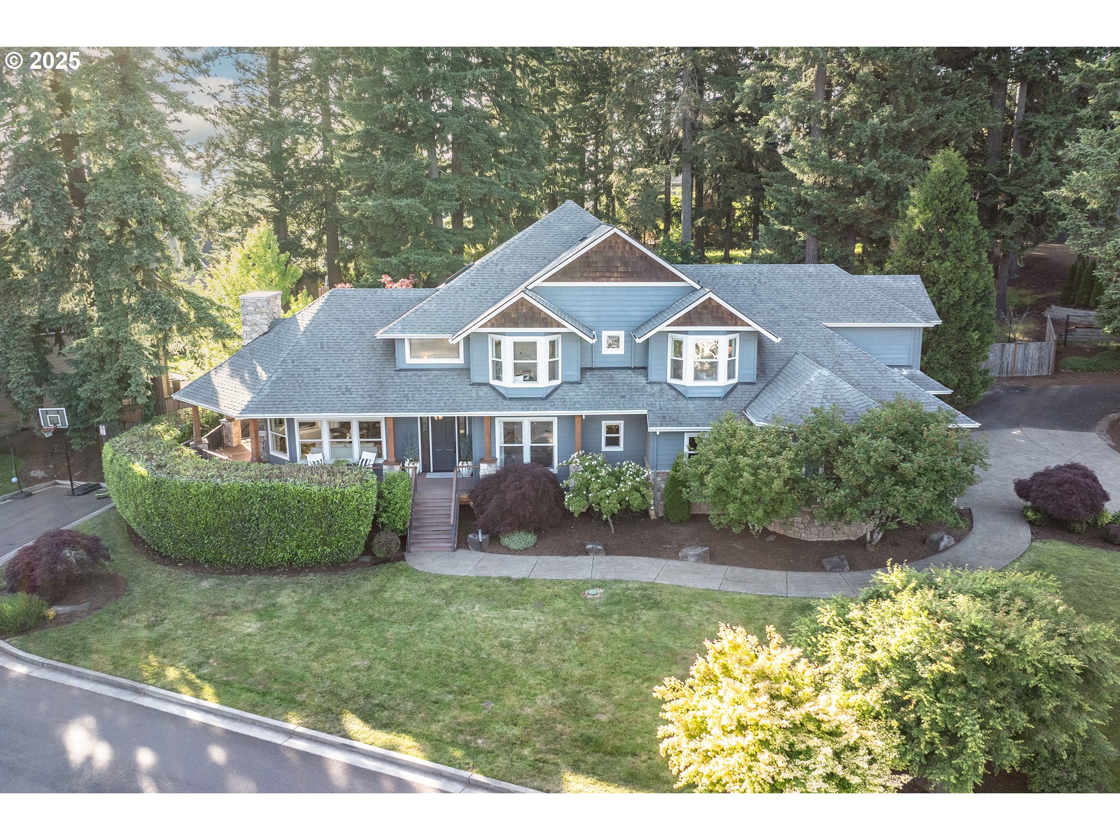$949000
-
5 Bed
-
3.5 Bath
-
4072 SqFt
-
52 DOM
-
Built: 1995
- Status: Off Market
Love this home?

Krishna Regupathy
Principal Broker
(503) 893-8874This stunning West Linn home offers endless possibilities, blending functionality and plenty of space. Sitting on an oversized lot, this home was designed for those who need room to grow, entertain, and create unforgettable memories. From the moment you step inside, the soaring ceilings, elegant wainscoting, and open-concept layout set the stage for grand living. The expansive family room flows seamlessly into the kitchen, making it the perfect space for gatherings both large and small. What truly sets this home apart is its incredible versatility. With two oversized bonus rooms on the main floor, a dedicated den/office, and an additional flex space, there’s no shortage of room to customize for your lifestyle—whether that means a home gym, media room, guest quarters, or playroom. One of the bonus rooms opens directly to the backyard oasis, creating a seamless indoor-outdoor living experience that’s perfect for entertaining. Dual staircases lead to the second level, where you can find 5 bedrooms, an additional flex space overlooking the backyard, and laundry. Outside, the expansive backyard is an entertainer’s dream, featuring a sprawling patio and a charming cabana, perfect for summer barbecues, outdoor dining, or simply relaxing under the stars. The oversized two-car garage provides ample storage, ensuring space is never an issue. Homes of this size and caliber don’t come around often. With endless potential and room for everything you need, this is more than just a house—it’s the space to create the life you’ve been dreaming of. Don’t miss out on this rare opportunity!
Listing Provided Courtesy of Amanda Ashby, Reger Homes, LLC
General Information
-
470586095
-
SingleFamilyResidence
-
52 DOM
-
5
-
0.27 acres
-
3.5
-
4072
-
1995
-
-
Clackamas
-
01611214
-
Trillium Creek 7/10
-
Rosemont Ridge 8/10
-
West Linn 9/10
-
Residential
-
SingleFamilyResidence
-
SUBDIVISION VISTA RIDGE EST LT 12 & PT TR G 3113
Listing Provided Courtesy of Amanda Ashby, Reger Homes, LLC
Krishna Realty data last checked: May 30, 2025 18:40 | Listing last modified May 05, 2025 09:51,
Source:

Download our Mobile app
Similar Properties
Download our Mobile app




