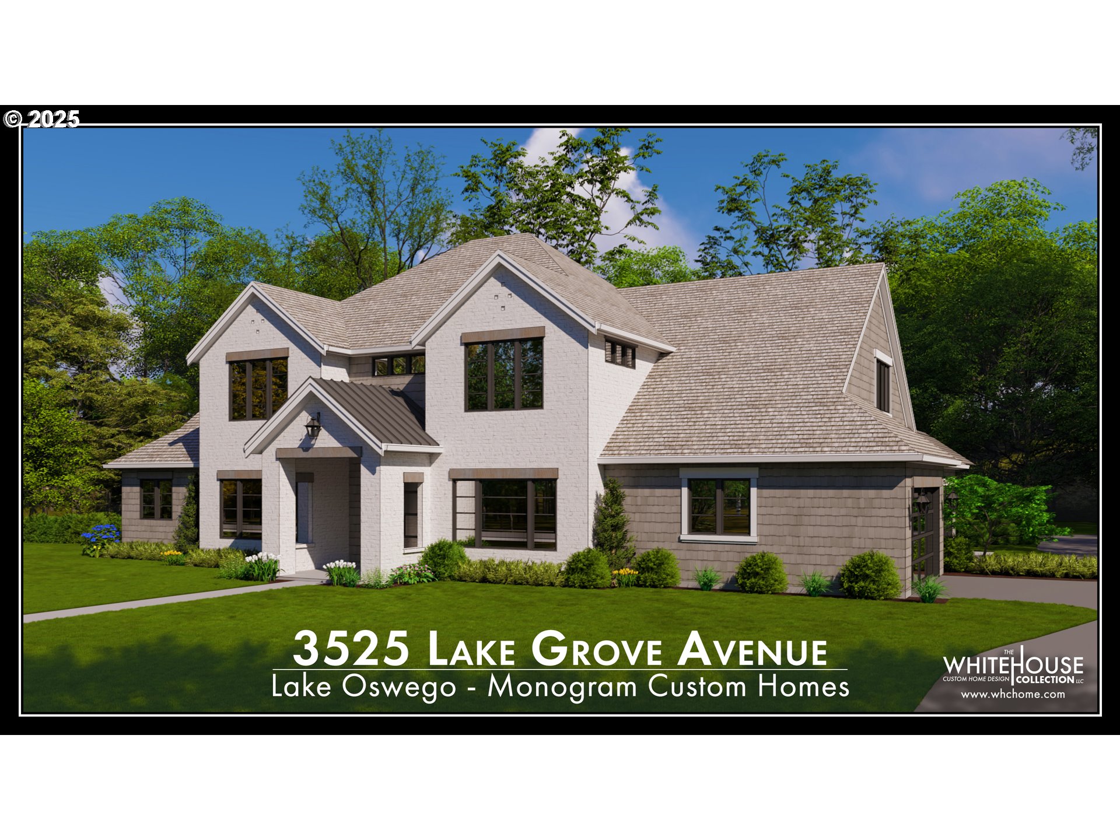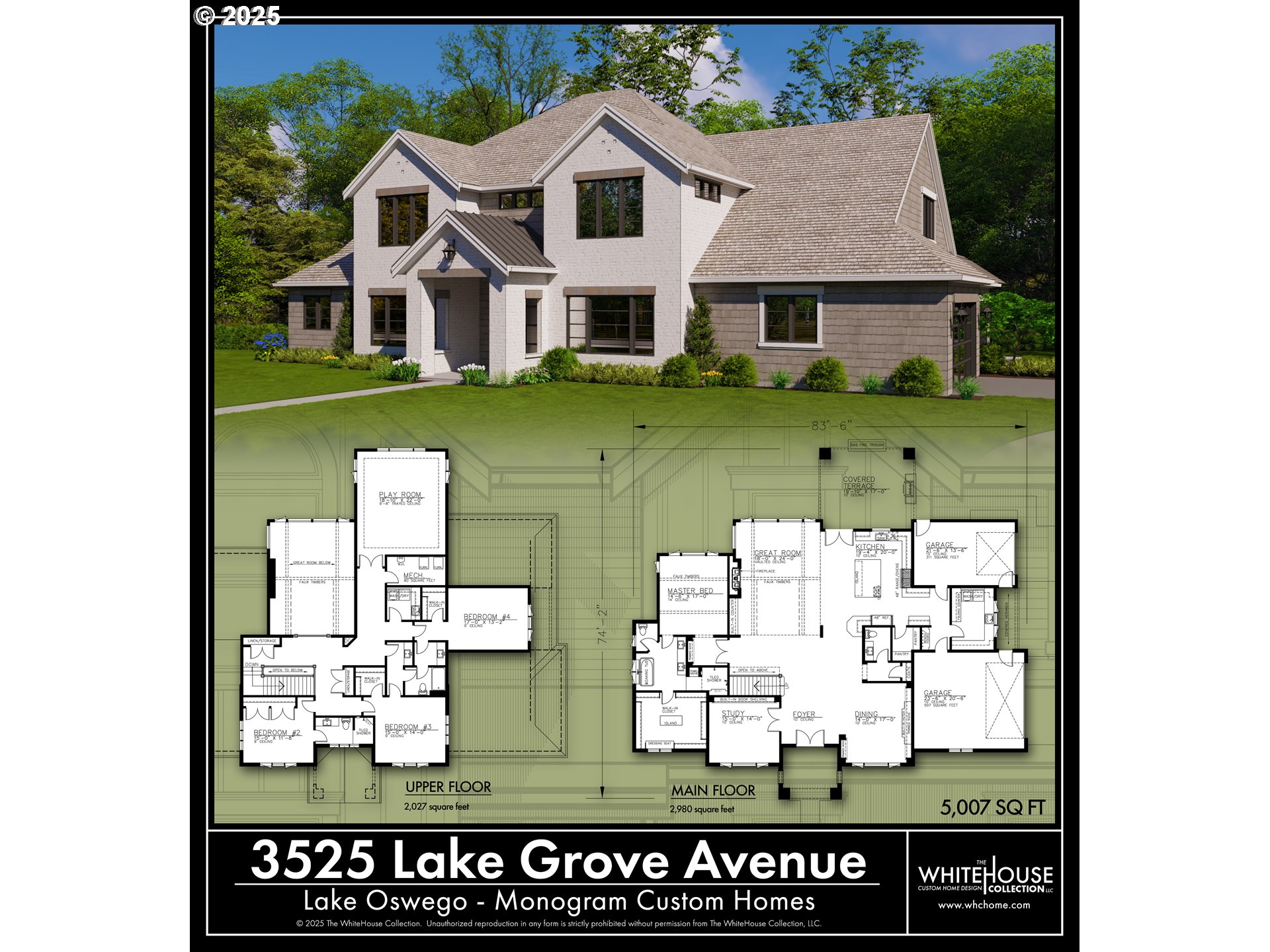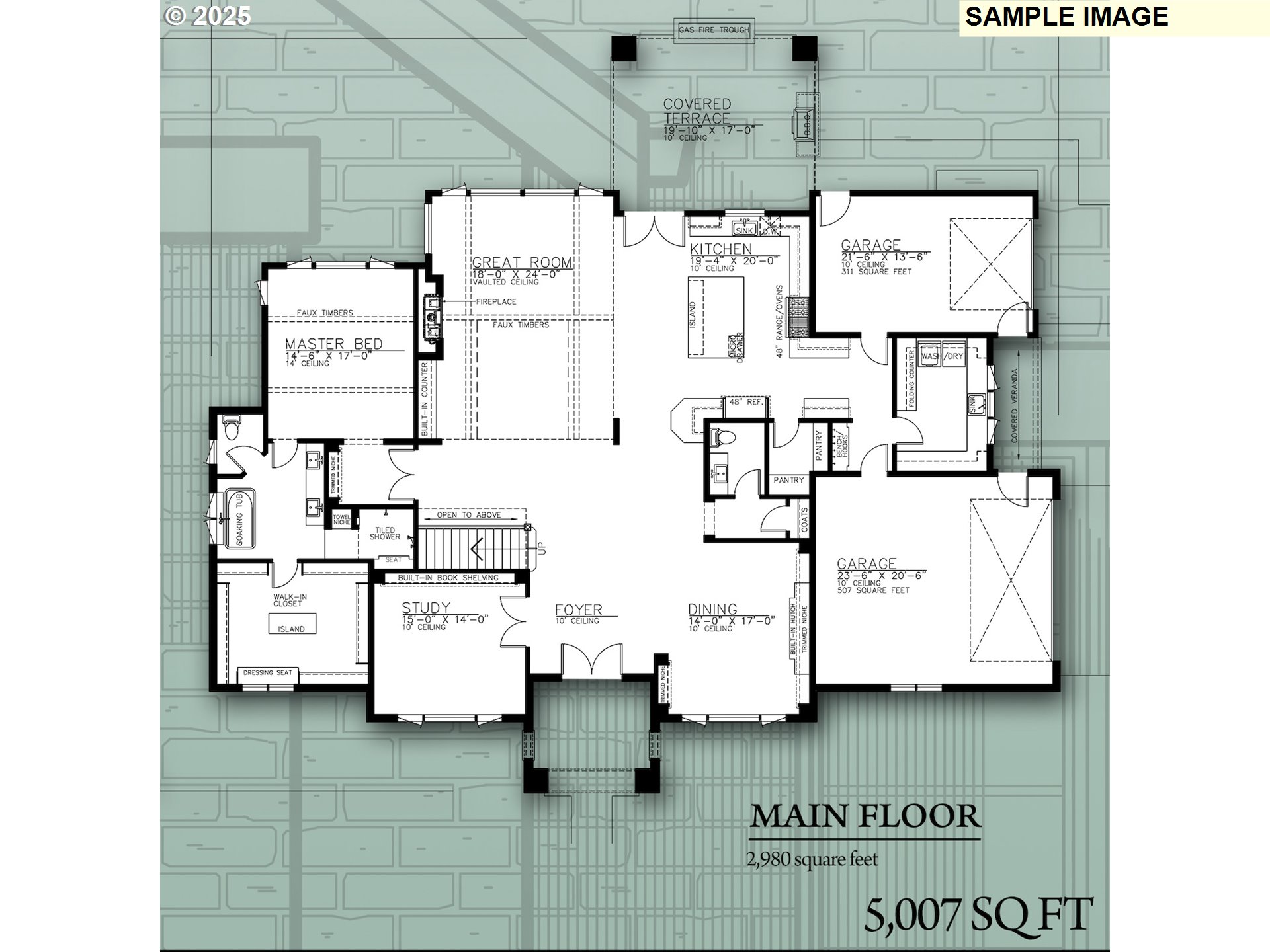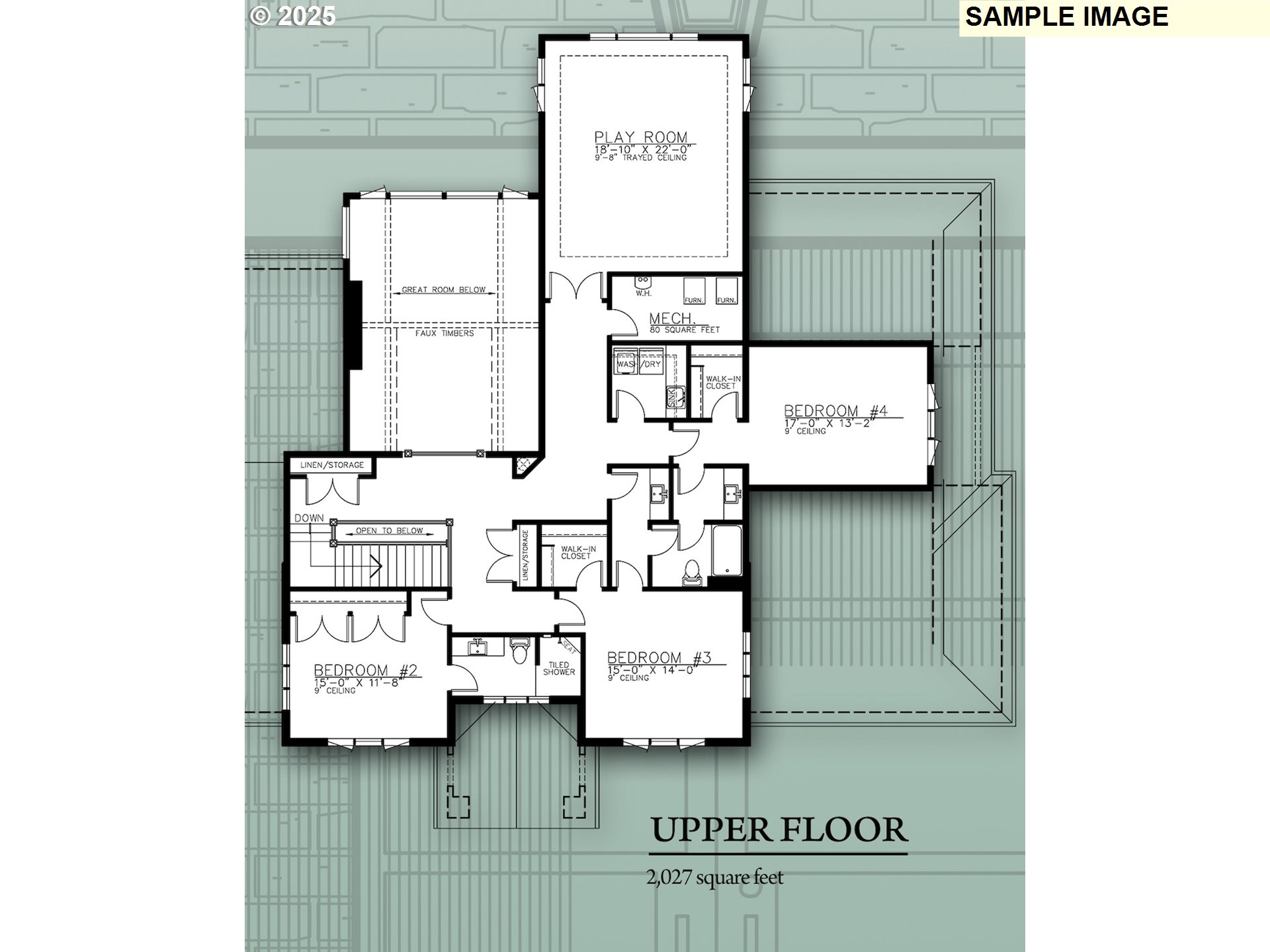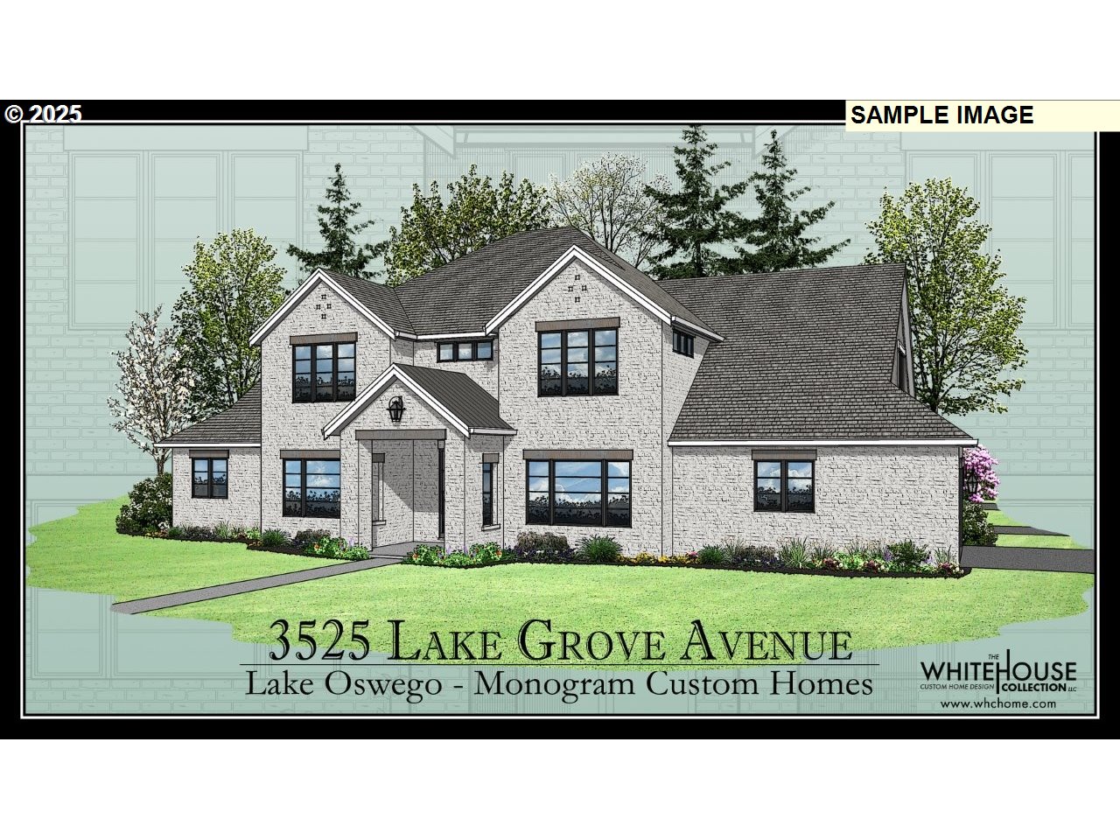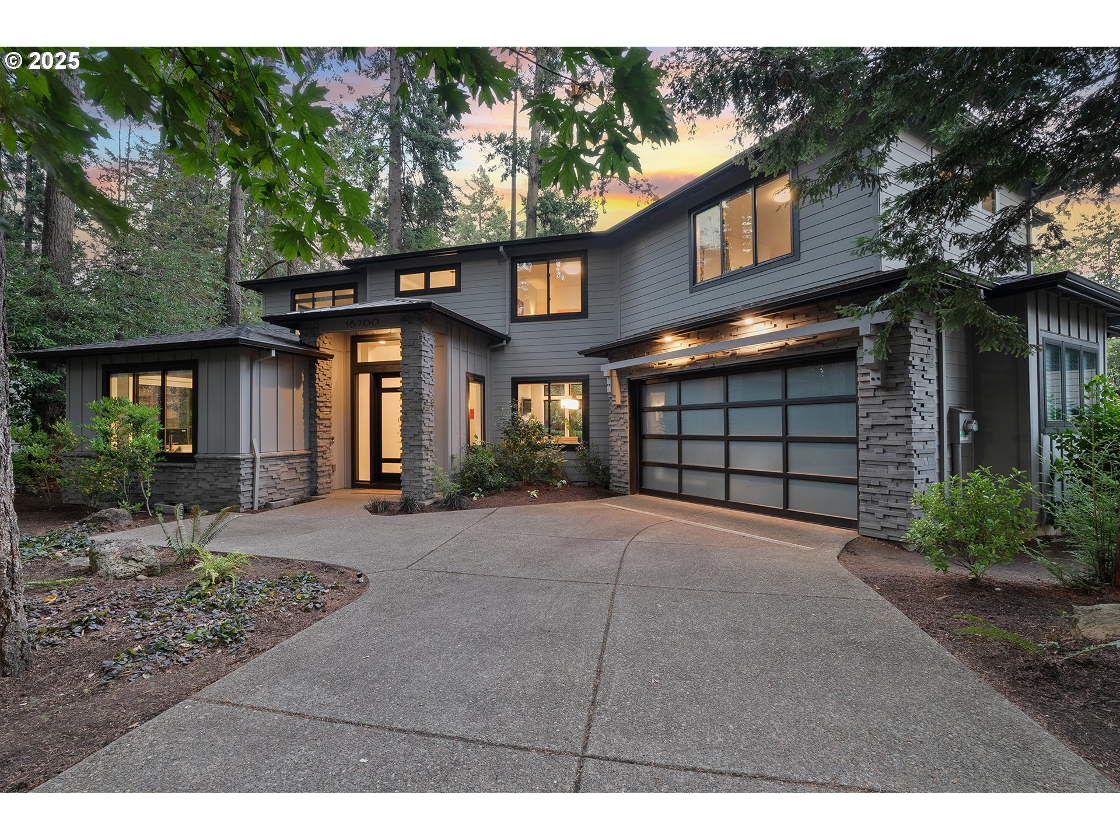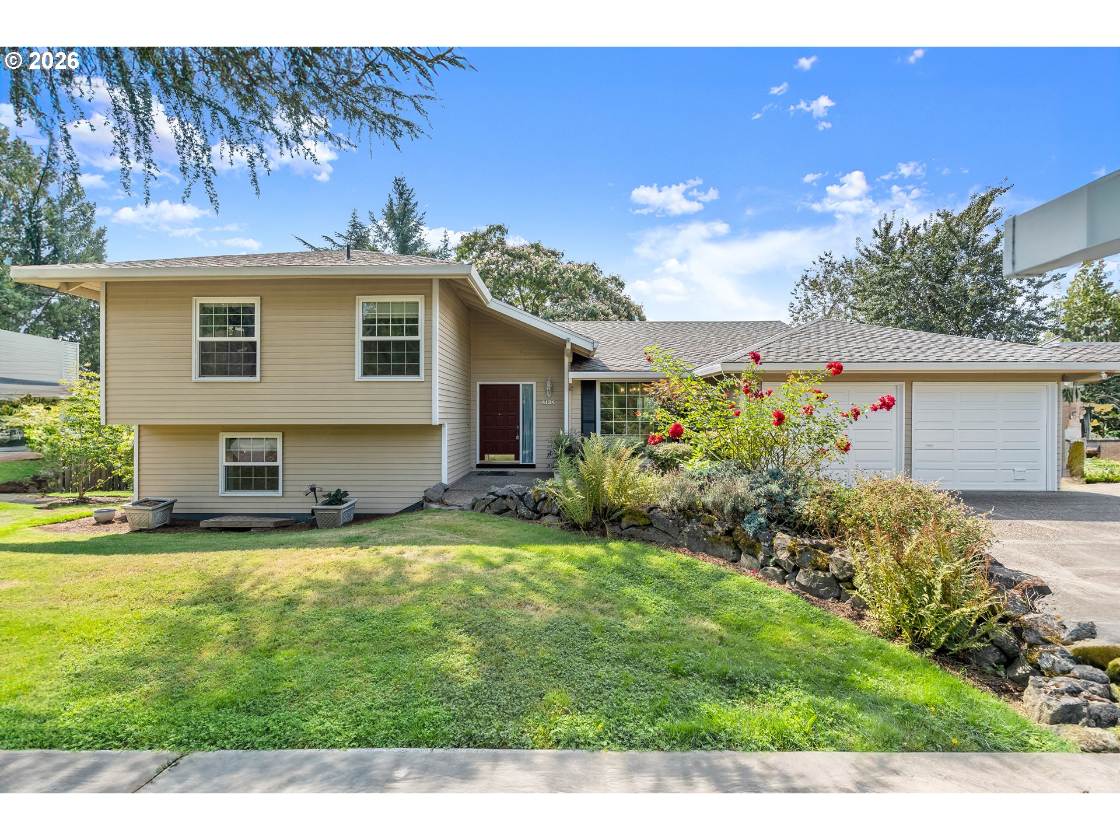$3600000
-
4 Bed
-
3.5 Bath
-
5007 SqFt
-
208 DOM
-
Built: 2025
- Status: Active
Love this home?

Krishna Regupathy
Principal Broker
(503) 893-8874Special financing available! Jumbo Loan options with a complimentary 1-Year Rate Buydown and a lender credit toward your rate buydown. Nestled on nearly half an acre of flat, usable land in Lake Oswego, this traditional-style new construction is more than a home—it’s an experience crafted by one of the area’s most trusted builders. Every inch of its 5,007 square feet has been Monogrammed with care. Easy living floor plan with 4 bedrooms and 3.1 bathrooms, and main level Primary suite. Generous living spaces, including a grand foyer with 10-foot ceilings, a show-stopping great room with a stone-wrapped gas fireplace, and built-ins. Dining room is fit for effortless entertaining and gourmet kitchen outfitted with a spacious island, microwave drawer, chef-grade wolf range and Subzero fridge. Covered terrace with a built-in BBQ and gas fire trough, creating the ideal indoor-outdoor living space. The luxurious primary suite is a retreat of its own, offering a spa-like curb-less shower, freestanding tub, dual sinks, and a walk-in closet with its own island and dressing area. Private study with built-ins and a main-level laundry. Upper level family room and additional laundry. Brilliant 3 car garage design, with separated garage spaces for cars, toys or workshop. Located near Lake Grove Village shops and restaurants. Collaborate with the builder to Monogram the finishing touches and make this home uniquely yours.
Listing Provided Courtesy of Haris Wolfgang, Premiere Property Group, LLC
General Information
-
24530018
-
SingleFamilyResidence
-
208 DOM
-
4
-
0.42 acres
-
3.5
-
5007
-
2025
-
R-10
-
Clackamas
-
00241562
-
Lake Grove 7/10
-
Lake Oswego
-
Lake Oswego
-
Residential
-
SingleFamilyResidence
-
PARTITION PLAT 2022-022 PARCEL 3
Listing Provided Courtesy of Haris Wolfgang, Premiere Property Group, LLC
Krishna Realty data last checked: Jan 11, 2026 21:36 | Listing last modified Nov 11, 2025 09:59,
Source:

Download our Mobile app
Similar Properties
Download our Mobile app
