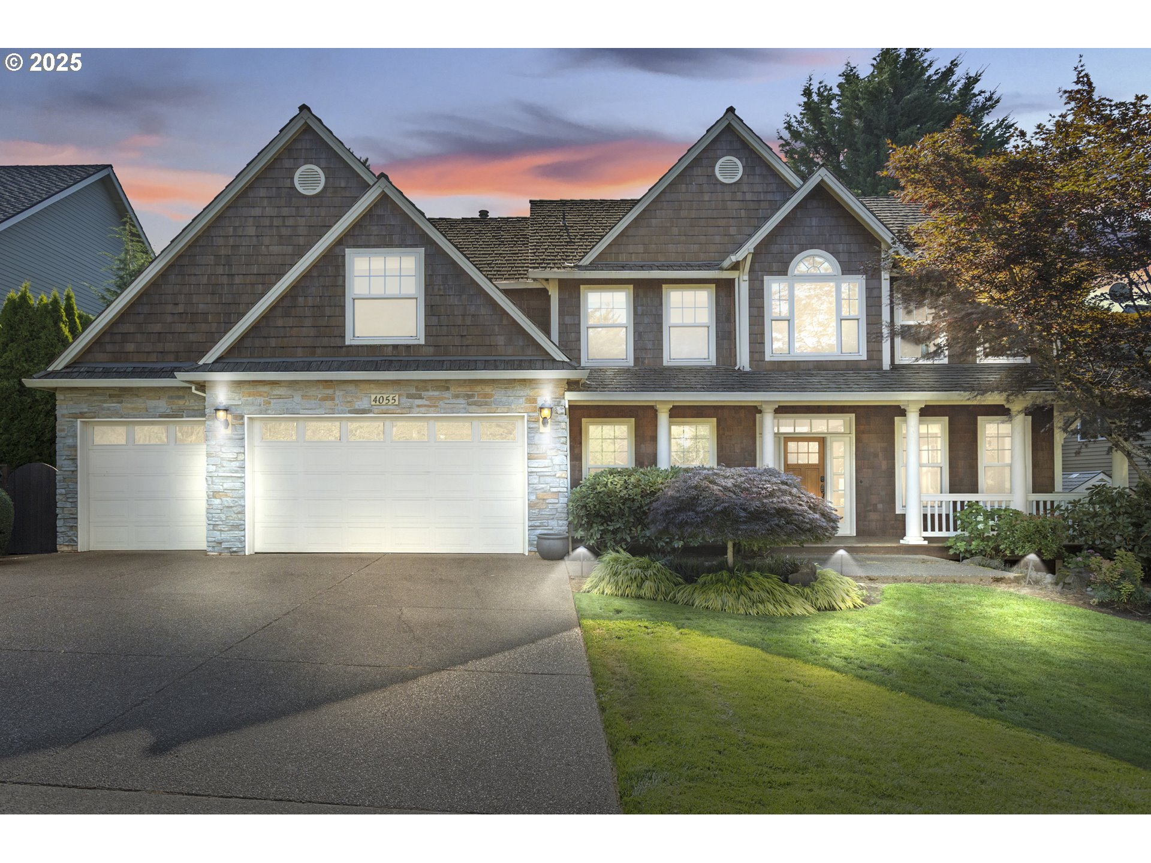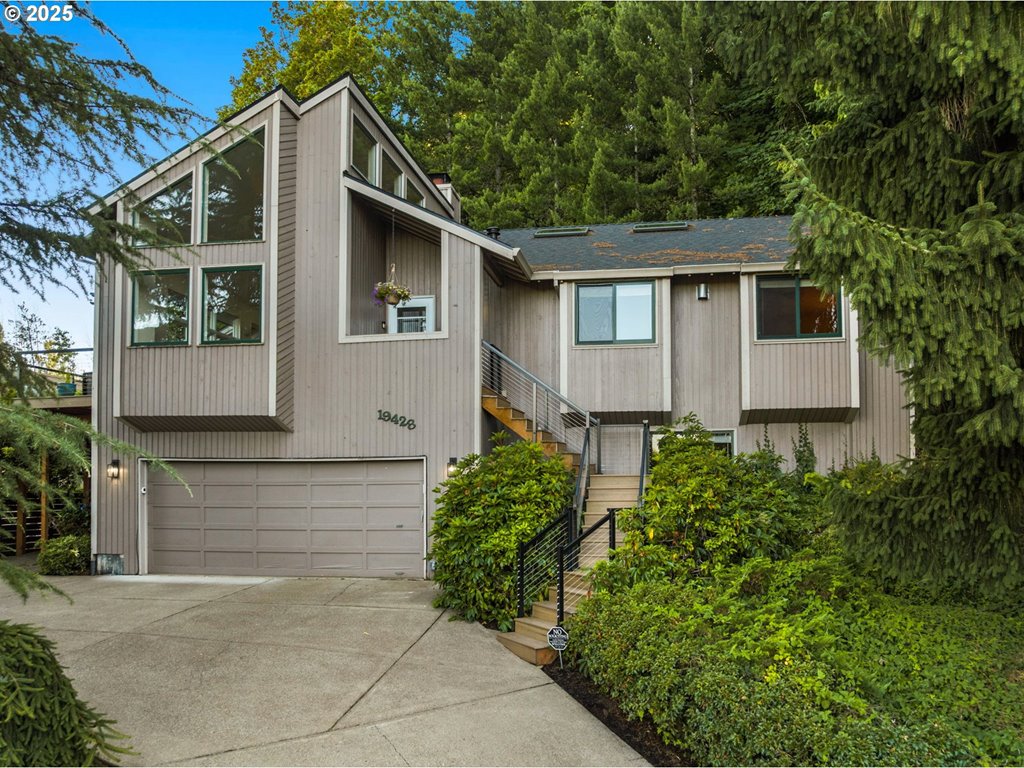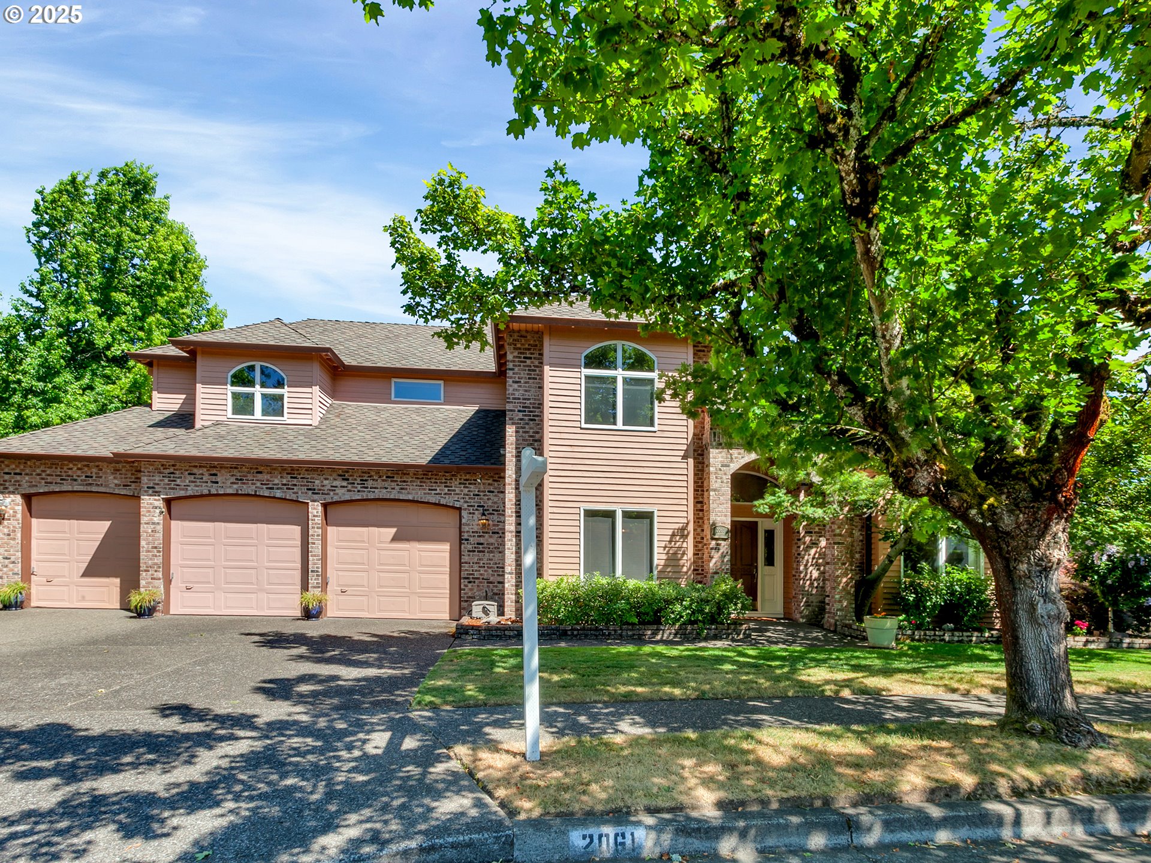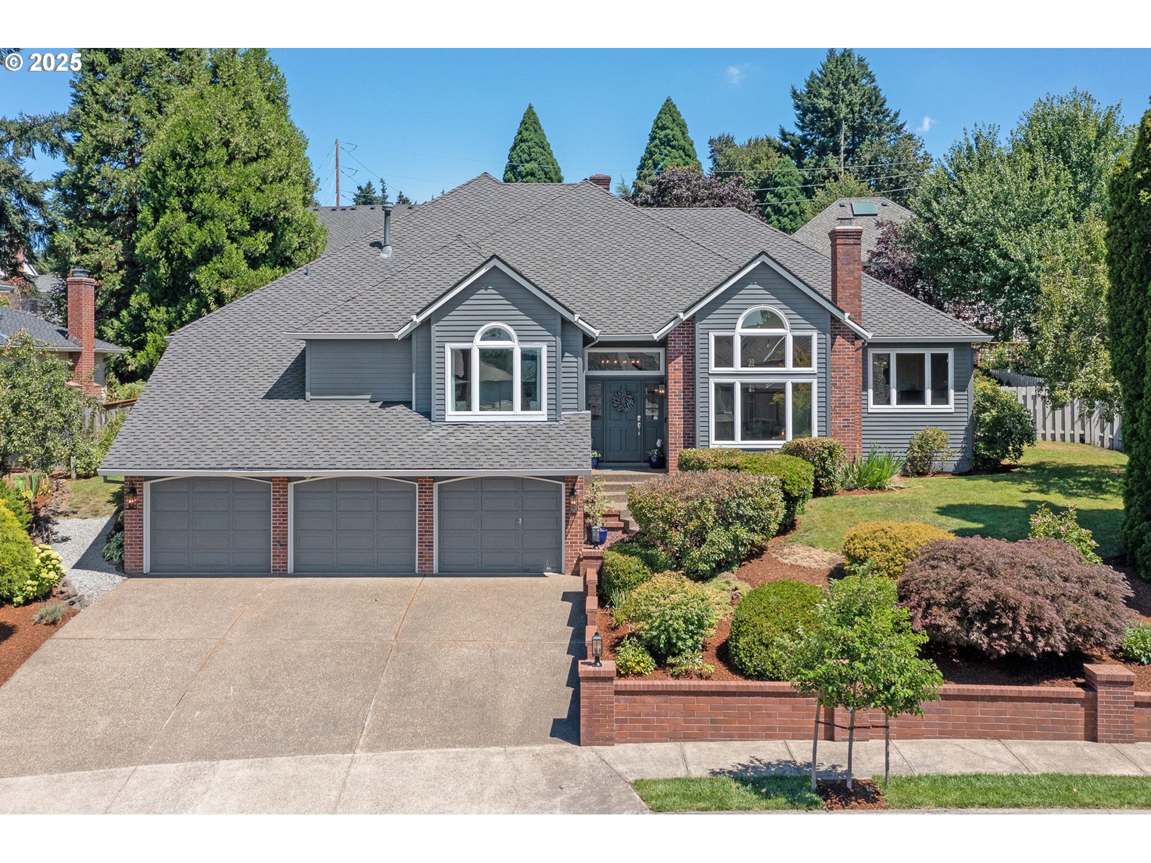3501 SW TURNER RD
WestLinn, 97068
-
5 Bed
-
3.5 Bath
-
4491 SqFt
-
1 DOM
-
Built: 1978
- Status: Active
$1,685,000
$1685000
-
5 Bed
-
3.5 Bath
-
4491 SqFt
-
1 DOM
-
Built: 1978
-
Status: Active
Open House
Love this home?

Krishna Regupathy
Principal Broker
(503) 893-8874Versatile 5-Acre Property in the Heart of Stafford. SHOP & BARN!This five bedroom, 3 1/2 bath home offers room to live, play and dream in one of Stafford’s most sought-after locations. The flexible great room floor plan features vaulted ceilings, endless windows that flood the space with natural light and direct access to expansive decks off the main living area. The main-level primary suite includes double sinks, a walk-in closet, a cedar sauna and private access to a deck. The gourmet kitchen is great for gatherings, big or small. Slab granite, cherry hardwoods and ceramic tile flooring, opening seamlessly to the living and dining spaces. Three river rock fireplaces add warmth and charm throughout the home. The lower level includes a second primary bedroom with an ensuite bath, two additional bedrooms, another bath, bonus room, laundry and ample storage. Outside, the property continues to impress with a 29'3" x 39'1" shop with attached RV or boat garage. The barn is ready for horses, goats, pigs, donkeys or chickens. Additional features include a tool shed, sprinkler system, chicken coop and mature fruit trees. With five acres of usable land, it’s the perfect canvas for hobby farming, gardening or simply enjoying open space and privacy.
Listing Provided Courtesy of Lynne Catanese, Coldwell Banker Bain
General Information
-
280492426
-
SingleFamilyResidence
-
1 DOM
-
5
-
5 acres
-
3.5
-
4491
-
1978
-
RRFF5
-
Clackamas
-
00398554
-
Stafford 10/10
-
Athey Creek
-
West Linn 9/10
-
Residential
-
SingleFamilyResidence
-
SECTION 32 TOWNSHIP 2S RANGE 1E TAX LOT 00409
Listing Provided Courtesy of Lynne Catanese, Coldwell Banker Bain
Krishna Realty data last checked: Jul 20, 2025 22:50 | Listing last modified Jul 19, 2025 13:24,
Source:

Download our Mobile app
Residence Information
-
0
-
2596
-
1895
-
4491
-
flr pln
-
2596
-
3/Gas
-
5
-
3
-
1
-
3.5
-
Metal
-
2, Attached
-
CustomStyle,DaylightRanch
-
Driveway,RVAccessPar
-
2
-
1978
-
No
-
-
ShakeSiding, WoodSiding
-
Daylight,ExteriorEntry,Finished
-
RVParking,RVBoatStorage
-
-
Daylight,ExteriorEnt
-
ConcretePerimeter,Sl
-
DoublePaneWindows
-
Features and Utilities
-
BeamedCeilings, Deck, Fireplace, SlidingDoors
-
BuiltinOven, CookIsland, Cooktop, Dishwasher, Disposal, FreeStandingRefrigerator, Granite, Island, Pantry, St
-
GarageDoorOpener, Granite, HardwoodFloors, HighCeilings, Laundry, PlumbedForCentralVacuum, Skylight, TileFl
-
Barn, CrossFenced, Deck, Outbuilding, PoultryCoop, RaisedBeds, RVParking, RVBoatStorage, Sprinkler, ToolShed,
-
GarageonMain, MainFloorBedroomBath
-
HeatPump, MiniSplit
-
Electricity, Gas
-
HeatPump
-
SepticTank
-
Electricity, Gas
-
Geothermal
Financial
-
9355.97
-
0
-
-
-
-
Cash,Conventional
-
07-18-2025
-
-
No
-
No
Comparable Information
-
-
1
-
2
-
-
Cash,Conventional
-
$1,685,000
-
$1,685,000
-
-
Jul 19, 2025 13:24
Schools
Map
Listing courtesy of Coldwell Banker Bain.
 The content relating to real estate for sale on this site comes in part from the IDX program of the RMLS of Portland, Oregon.
Real Estate listings held by brokerage firms other than this firm are marked with the RMLS logo, and
detailed information about these properties include the name of the listing's broker.
Listing content is copyright © 2019 RMLS of Portland, Oregon.
All information provided is deemed reliable but is not guaranteed and should be independently verified.
Krishna Realty data last checked: Jul 20, 2025 22:50 | Listing last modified Jul 19, 2025 13:24.
Some properties which appear for sale on this web site may subsequently have sold or may no longer be available.
The content relating to real estate for sale on this site comes in part from the IDX program of the RMLS of Portland, Oregon.
Real Estate listings held by brokerage firms other than this firm are marked with the RMLS logo, and
detailed information about these properties include the name of the listing's broker.
Listing content is copyright © 2019 RMLS of Portland, Oregon.
All information provided is deemed reliable but is not guaranteed and should be independently verified.
Krishna Realty data last checked: Jul 20, 2025 22:50 | Listing last modified Jul 19, 2025 13:24.
Some properties which appear for sale on this web site may subsequently have sold or may no longer be available.
Love this home?

Krishna Regupathy
Principal Broker
(503) 893-8874Versatile 5-Acre Property in the Heart of Stafford. SHOP & BARN!This five bedroom, 3 1/2 bath home offers room to live, play and dream in one of Stafford’s most sought-after locations. The flexible great room floor plan features vaulted ceilings, endless windows that flood the space with natural light and direct access to expansive decks off the main living area. The main-level primary suite includes double sinks, a walk-in closet, a cedar sauna and private access to a deck. The gourmet kitchen is great for gatherings, big or small. Slab granite, cherry hardwoods and ceramic tile flooring, opening seamlessly to the living and dining spaces. Three river rock fireplaces add warmth and charm throughout the home. The lower level includes a second primary bedroom with an ensuite bath, two additional bedrooms, another bath, bonus room, laundry and ample storage. Outside, the property continues to impress with a 29'3" x 39'1" shop with attached RV or boat garage. The barn is ready for horses, goats, pigs, donkeys or chickens. Additional features include a tool shed, sprinkler system, chicken coop and mature fruit trees. With five acres of usable land, it’s the perfect canvas for hobby farming, gardening or simply enjoying open space and privacy.
Similar Properties
Download our Mobile app



















































