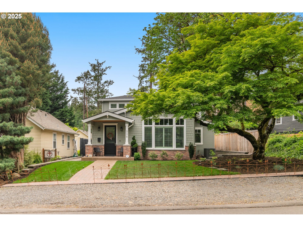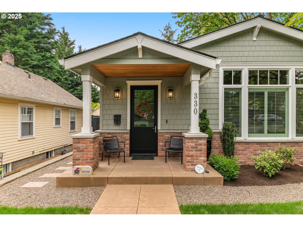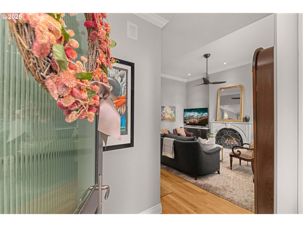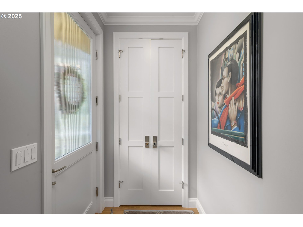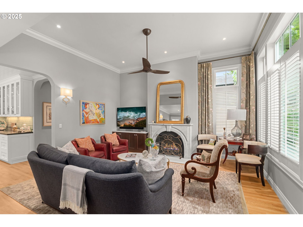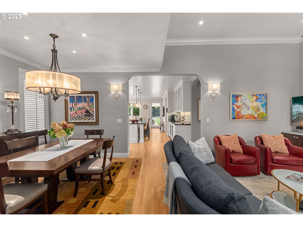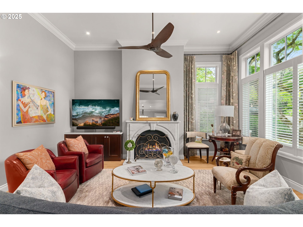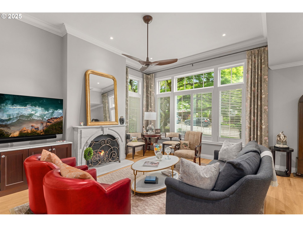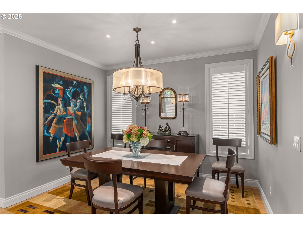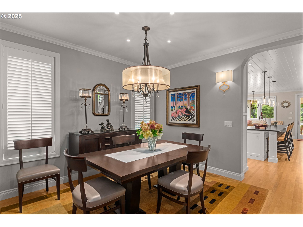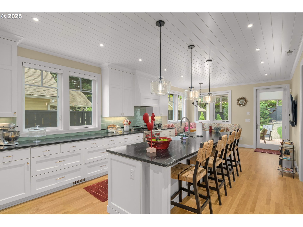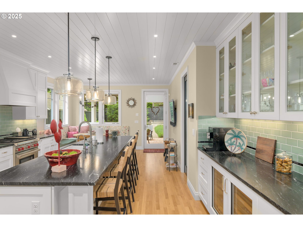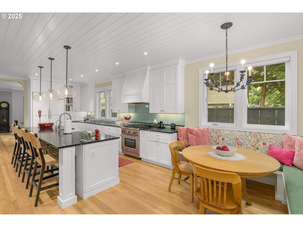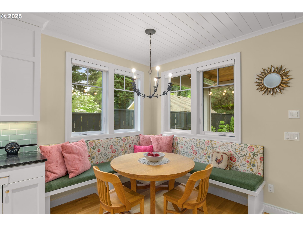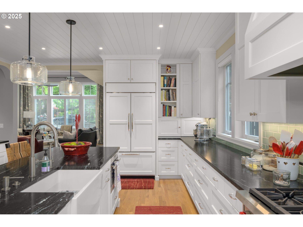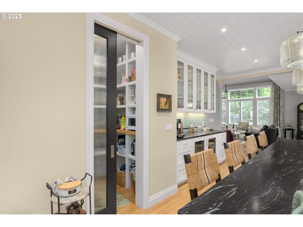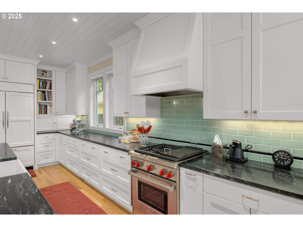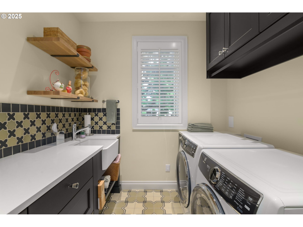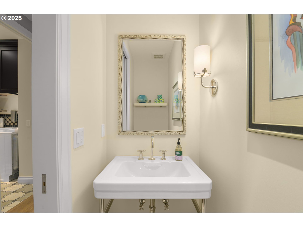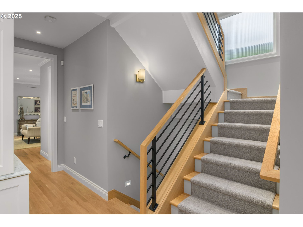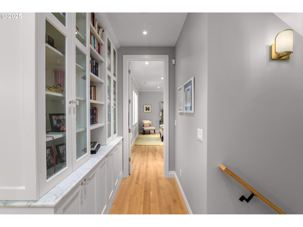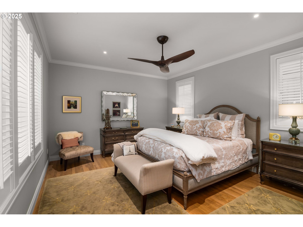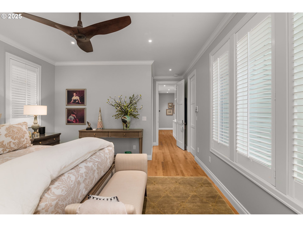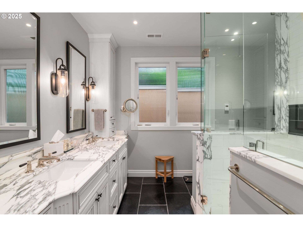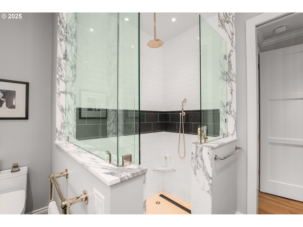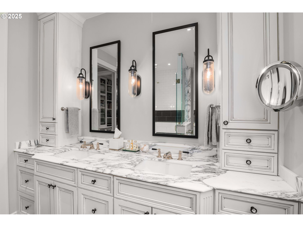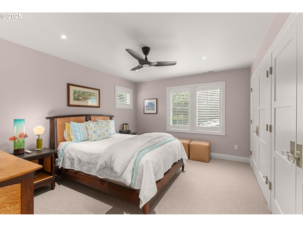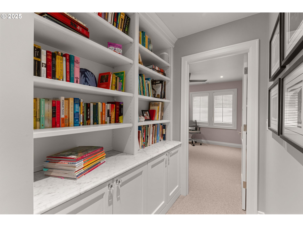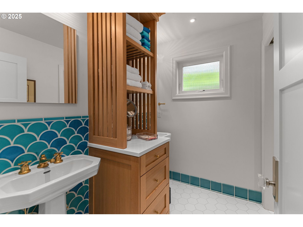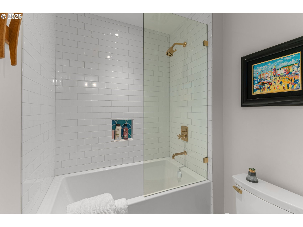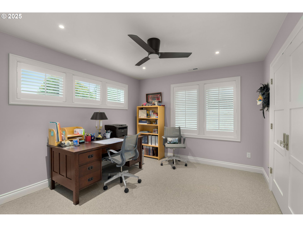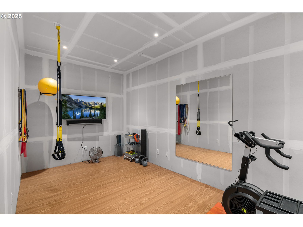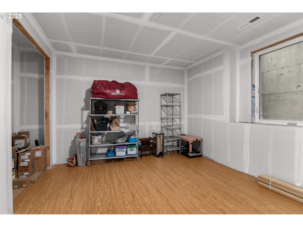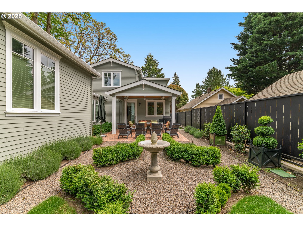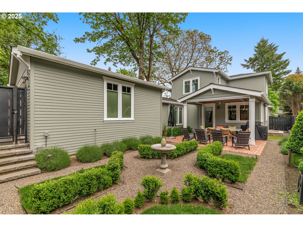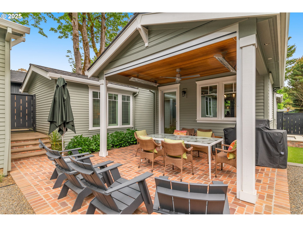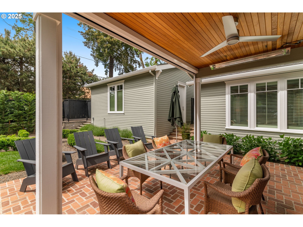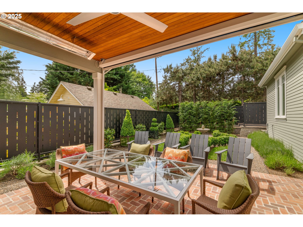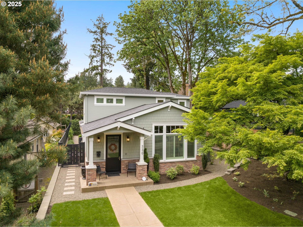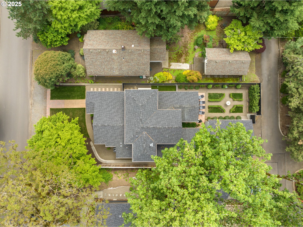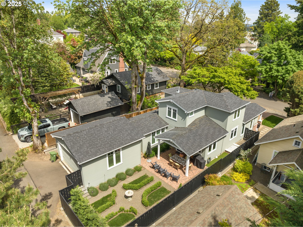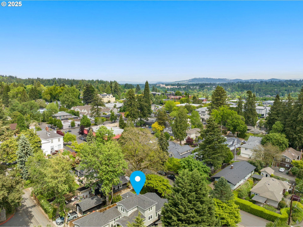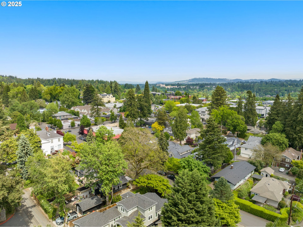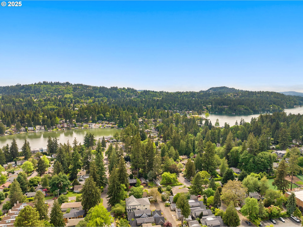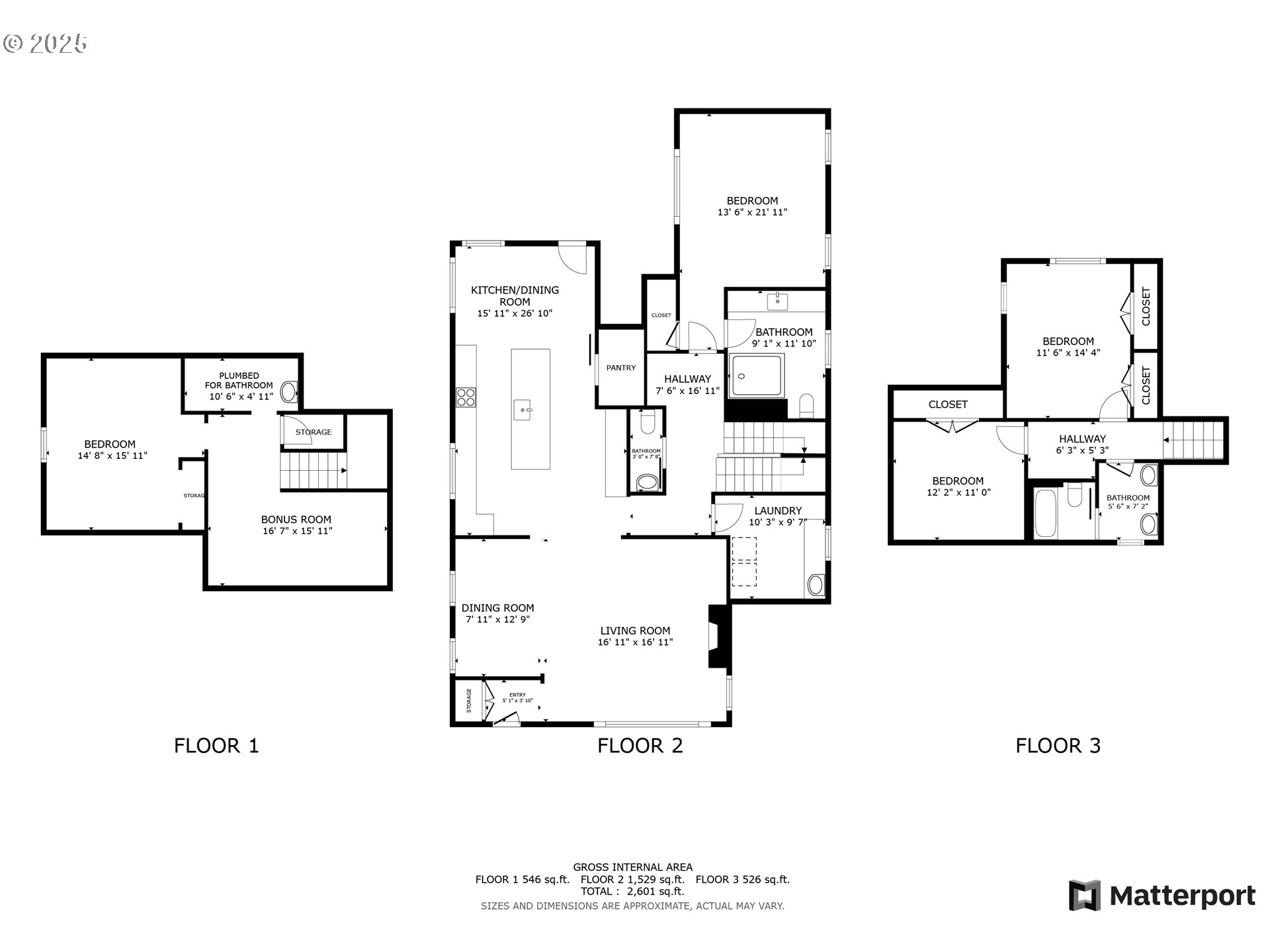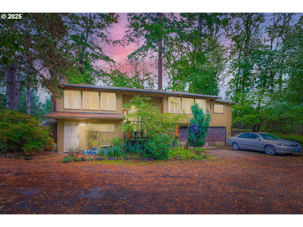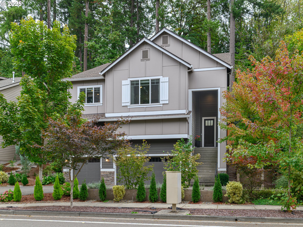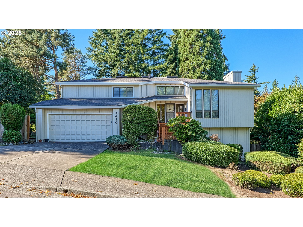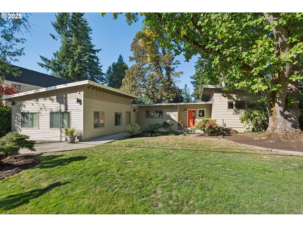330 6TH ST
LakeOswego, 97034
-
4 Bed
-
2.5 Bath
-
2837 SqFt
-
152 DOM
-
Built: 2023
- Status: Active
$2,250,000
$2250000
-
4 Bed
-
2.5 Bath
-
2837 SqFt
-
152 DOM
-
Built: 2023
- Status: Active
Love this home?

Krishna Regupathy
Principal Broker
(503) 893-8874Tucked into one of Lake Oswego’s most coveted areas, this custom home offers refined living with timeless style and thoughtful design. Main-level living includes 11-ft ceilings in the great room, white oak floors, and a Carrara marble fireplace crafted by a third-generation Italian stoneworker. The chef’s kitchen features Sub-Zero, Wolf, and Miele appliances, custom cabinetry, a large island, and a walk-in pantry—perfect for entertaining or everyday living. Overlooking the backyard, the main-level primary suite is a tranquil retreat with a spa-inspired bath, heated floors, and a custom walk-in closet. Upstairs offers two spacious guest bedrooms, a full bath with high-end finishes, and a built-in hallway nook ideal for storage or display. Each bedroom features generous closet space, wool carpeting, and designer details that match the quality found throughout the home. The lower level offers over 600 sqft of additional living space, ready for your personal touches. Step outside to a covered, heated patio with a motorized Phantom screen, overlooking a private, low-maintenance yard. A designated, turfed side area offers a discreet and pet-friendly space without compromising the elegance of the landscape. Just blocks from the lake, parks, the Farmers’ Market, and Lake Oswego’s best dining and boutiques, this home combines luxury, comfort, and location in one of Oregon’s most desirable neighborhoods.
Listing Provided Courtesy of Lara James, Keller Williams Realty Portland Premiere
General Information
-
157566002
-
SingleFamilyResidence
-
152 DOM
-
4
-
6098.4 SqFt
-
2.5
-
2837
-
2023
-
R-7.5
-
Clackamas
-
00197762
-
Forest Hills 9/10
-
Lake Oswego 9/10
-
Lake Oswego 9/10
-
Residential
-
SingleFamilyResidence
-
94 EXT OF ORE IRON&STEEL CO 1ST ADD TO OSWEGO LTS 4&5 BLK 132
Listing Provided Courtesy of Lara James, Keller Williams Realty Portland Premiere
Krishna Realty data last checked: Oct 14, 2025 01:45 | Listing last modified Oct 14, 2025 00:24,
Source:

Download our Mobile app
Residence Information
-
545
-
1626
-
666
-
2837
-
arch
-
2171
-
1/Gas
-
4
-
2
-
1
-
2.5
-
Composition
-
2, Detached, Oversized
-
Bungalow,Craftsman
-
OnStreet
-
3
-
2023
-
No
-
-
CementSiding
-
PartiallyFinished
-
-
-
PartiallyFinished
-
-
DoublePaneWindows
-
Features and Utilities
-
CeilingFan, Fireplace, HardwoodFloors
-
ApplianceGarage, BuiltinOven, BuiltinRefrigerator, Dishwasher, Disposal, DoubleOven, GasAppliances, Granite
-
CeilingFan, CentralVacuum, Granite, HardwoodFloors, HeatedTileFloor, HighCeilings, Laundry, Marble, TileFloo
-
CoveredArena, Fenced, WaterFeature, Yard
-
AccessibleEntrance, GroundLevel, MainFloorBedroomBath, MinimalSteps, RollinShower, UtilityRoomOnMain, Walk
-
CentralAir
-
Gas, Recirculating
-
ForcedAir
-
PublicSewer
-
Gas, Recirculating
-
Gas
Financial
-
17165.12
-
0
-
-
-
-
Cash,Conventional
-
05-15-2025
-
-
No
-
No
Comparable Information
-
-
152
-
152
-
-
Cash,Conventional
-
$2,250,000
-
$2,250,000
-
-
Oct 14, 2025 00:24
Schools
Map
Listing courtesy of Keller Williams Realty Portland Premiere.
 The content relating to real estate for sale on this site comes in part from the IDX program of the RMLS of Portland, Oregon.
Real Estate listings held by brokerage firms other than this firm are marked with the RMLS logo, and
detailed information about these properties include the name of the listing's broker.
Listing content is copyright © 2019 RMLS of Portland, Oregon.
All information provided is deemed reliable but is not guaranteed and should be independently verified.
Krishna Realty data last checked: Oct 14, 2025 01:45 | Listing last modified Oct 14, 2025 00:24.
Some properties which appear for sale on this web site may subsequently have sold or may no longer be available.
The content relating to real estate for sale on this site comes in part from the IDX program of the RMLS of Portland, Oregon.
Real Estate listings held by brokerage firms other than this firm are marked with the RMLS logo, and
detailed information about these properties include the name of the listing's broker.
Listing content is copyright © 2019 RMLS of Portland, Oregon.
All information provided is deemed reliable but is not guaranteed and should be independently verified.
Krishna Realty data last checked: Oct 14, 2025 01:45 | Listing last modified Oct 14, 2025 00:24.
Some properties which appear for sale on this web site may subsequently have sold or may no longer be available.
Love this home?

Krishna Regupathy
Principal Broker
(503) 893-8874Tucked into one of Lake Oswego’s most coveted areas, this custom home offers refined living with timeless style and thoughtful design. Main-level living includes 11-ft ceilings in the great room, white oak floors, and a Carrara marble fireplace crafted by a third-generation Italian stoneworker. The chef’s kitchen features Sub-Zero, Wolf, and Miele appliances, custom cabinetry, a large island, and a walk-in pantry—perfect for entertaining or everyday living. Overlooking the backyard, the main-level primary suite is a tranquil retreat with a spa-inspired bath, heated floors, and a custom walk-in closet. Upstairs offers two spacious guest bedrooms, a full bath with high-end finishes, and a built-in hallway nook ideal for storage or display. Each bedroom features generous closet space, wool carpeting, and designer details that match the quality found throughout the home. The lower level offers over 600 sqft of additional living space, ready for your personal touches. Step outside to a covered, heated patio with a motorized Phantom screen, overlooking a private, low-maintenance yard. A designated, turfed side area offers a discreet and pet-friendly space without compromising the elegance of the landscape. Just blocks from the lake, parks, the Farmers’ Market, and Lake Oswego’s best dining and boutiques, this home combines luxury, comfort, and location in one of Oregon’s most desirable neighborhoods.
Similar Properties
Download our Mobile app

