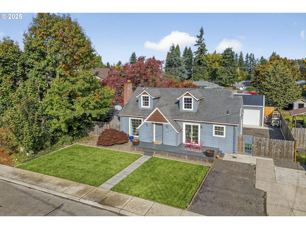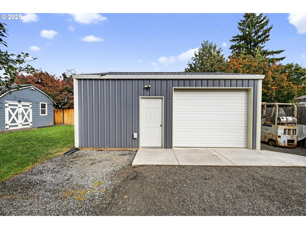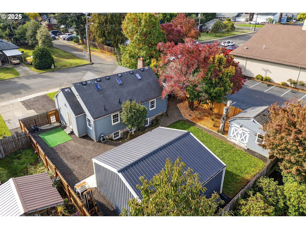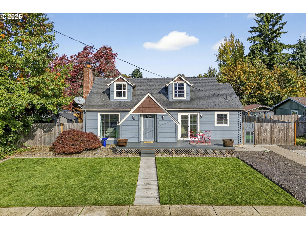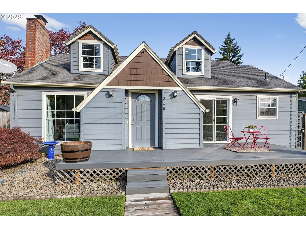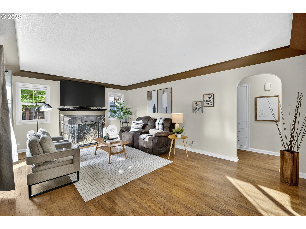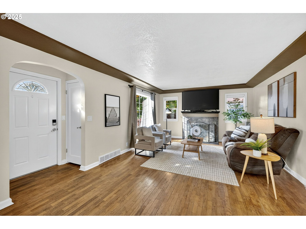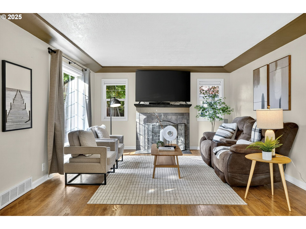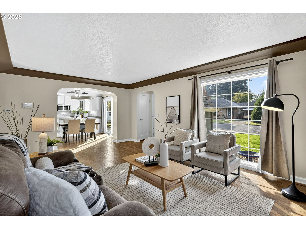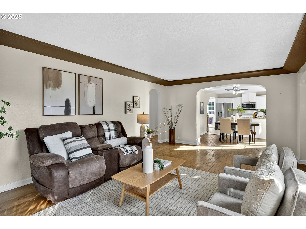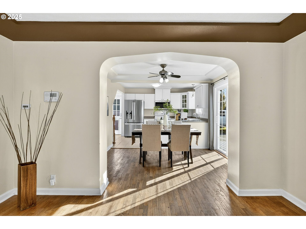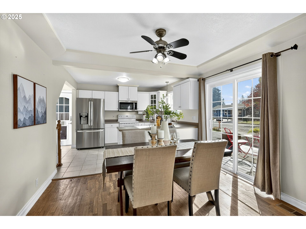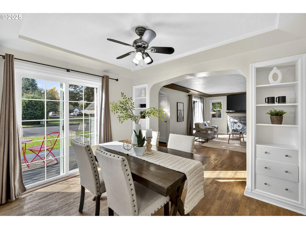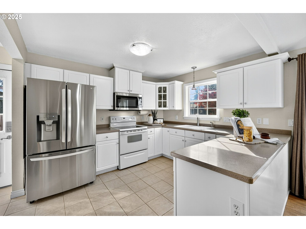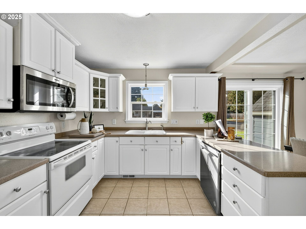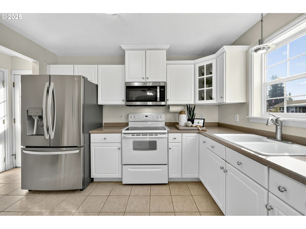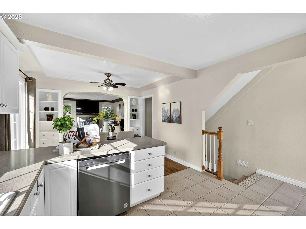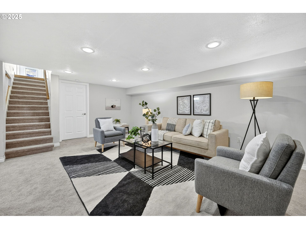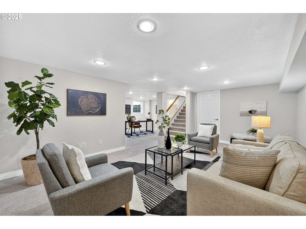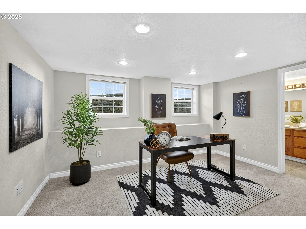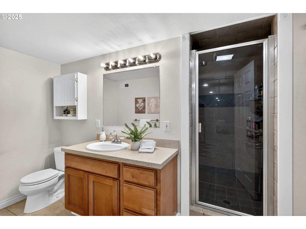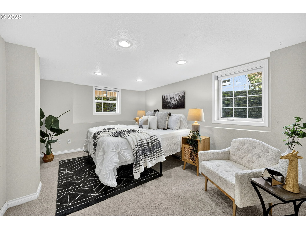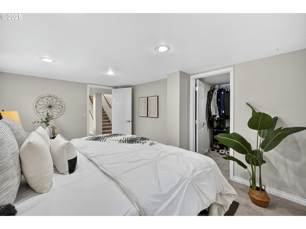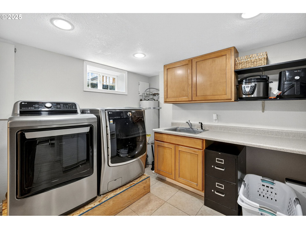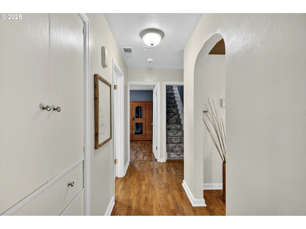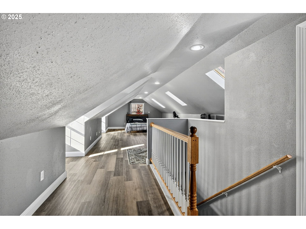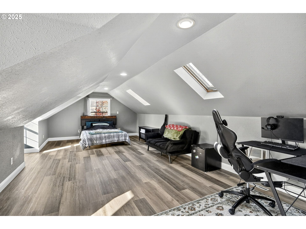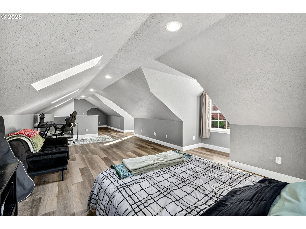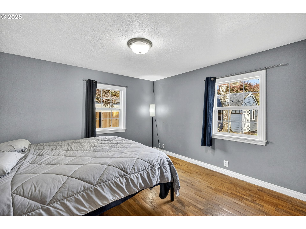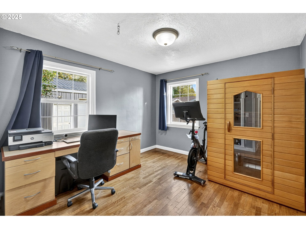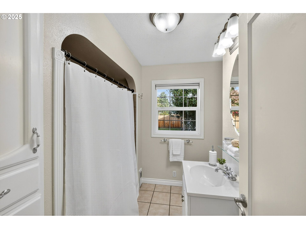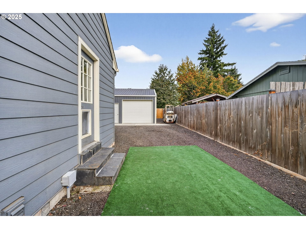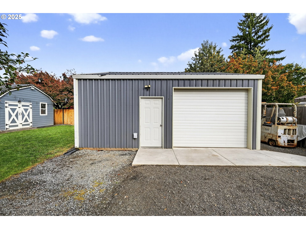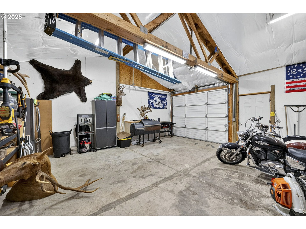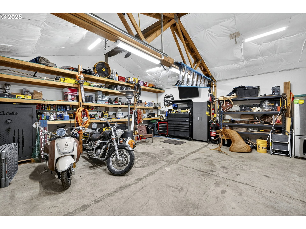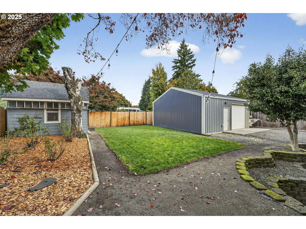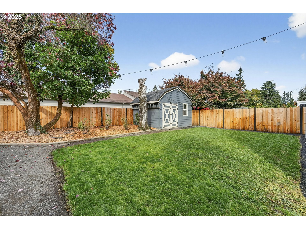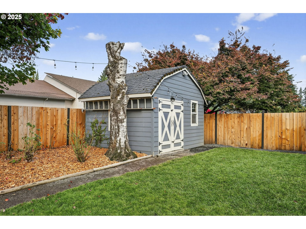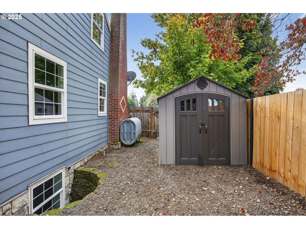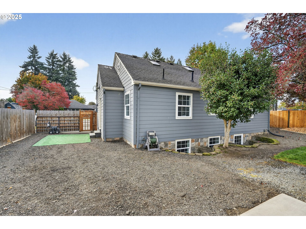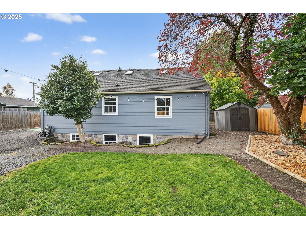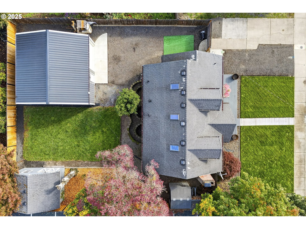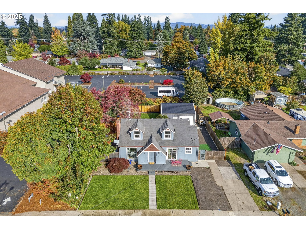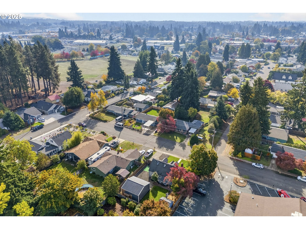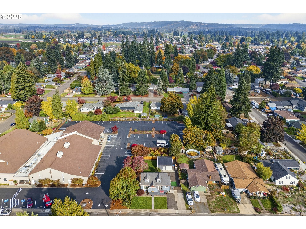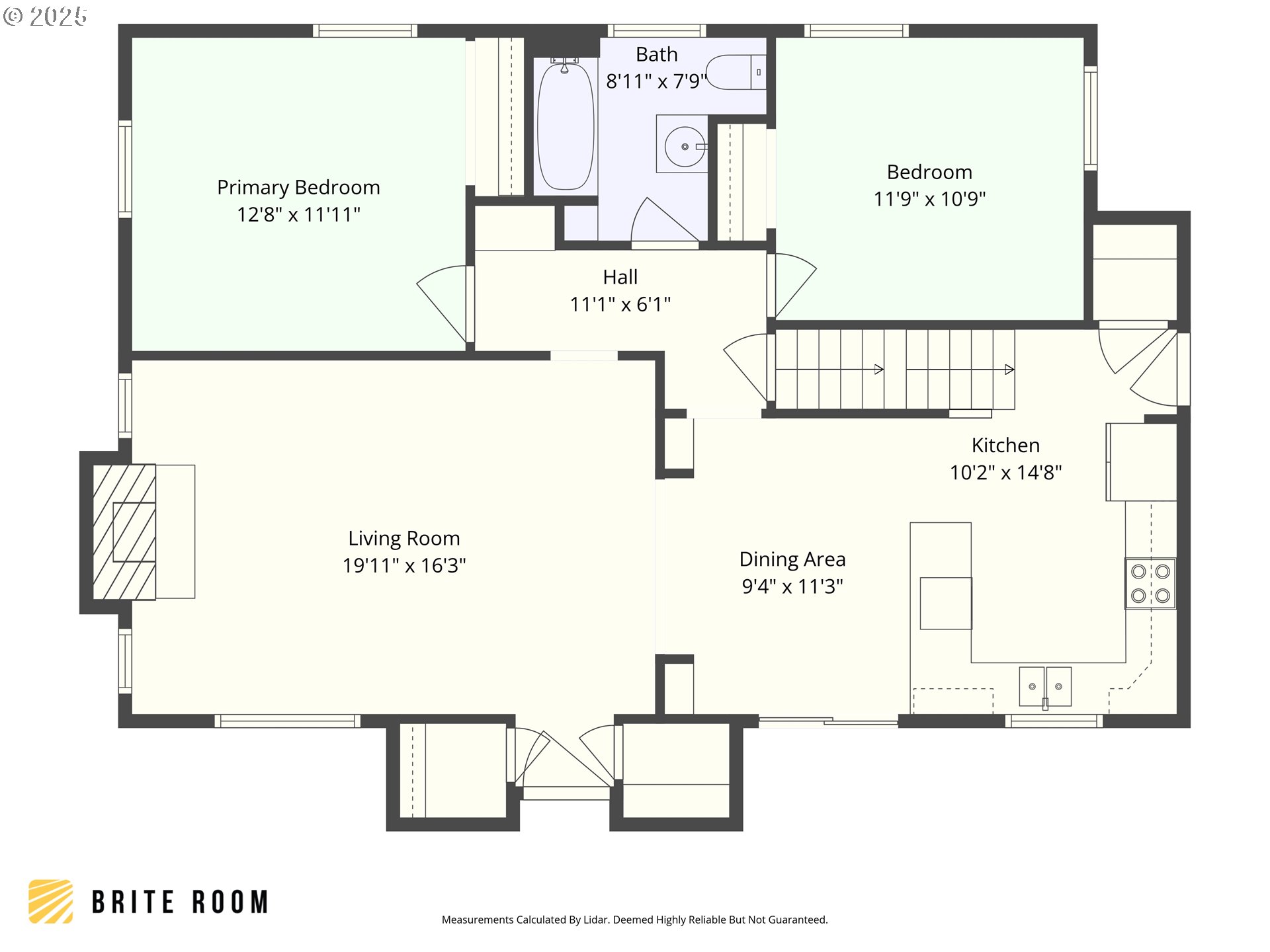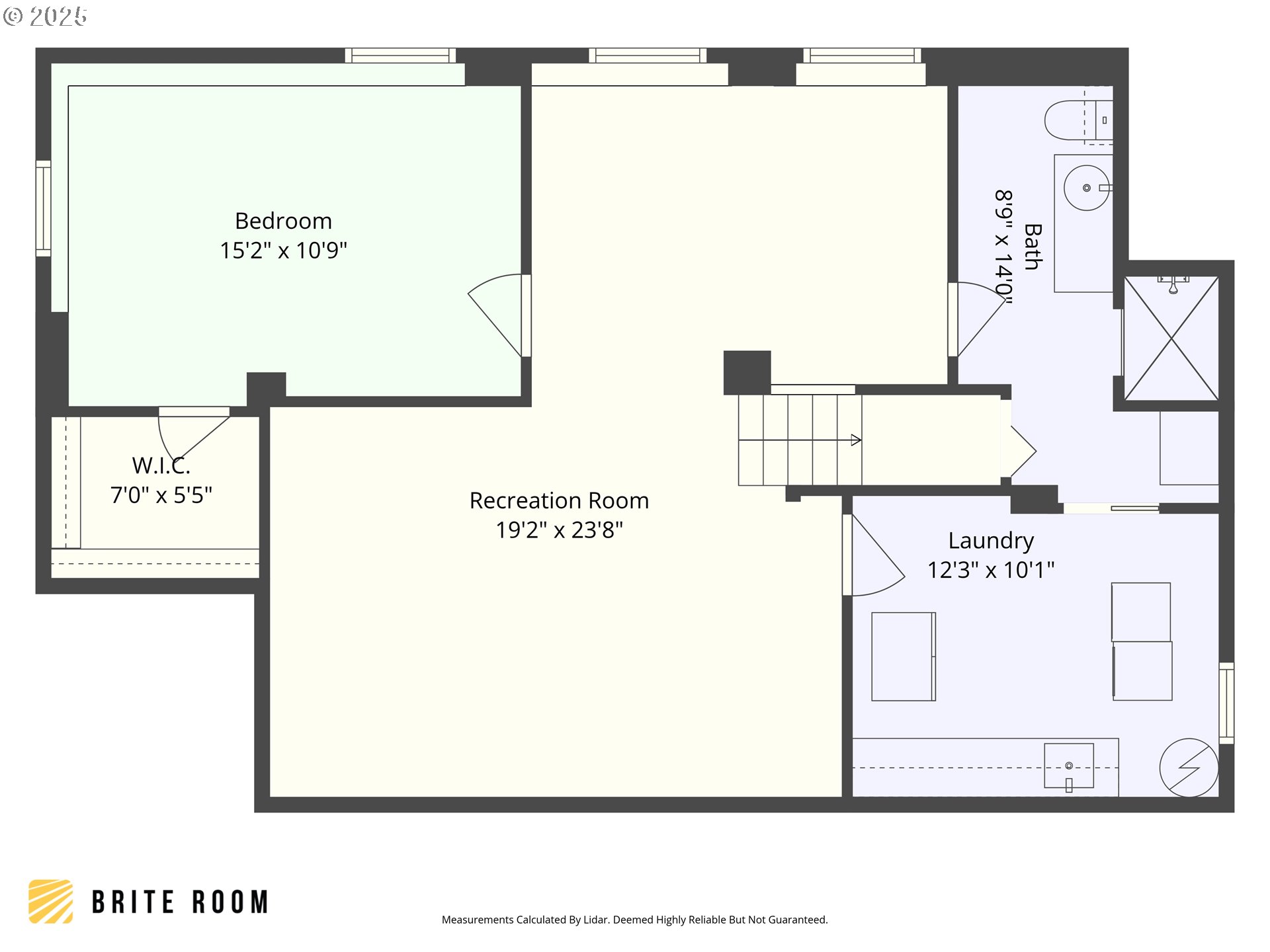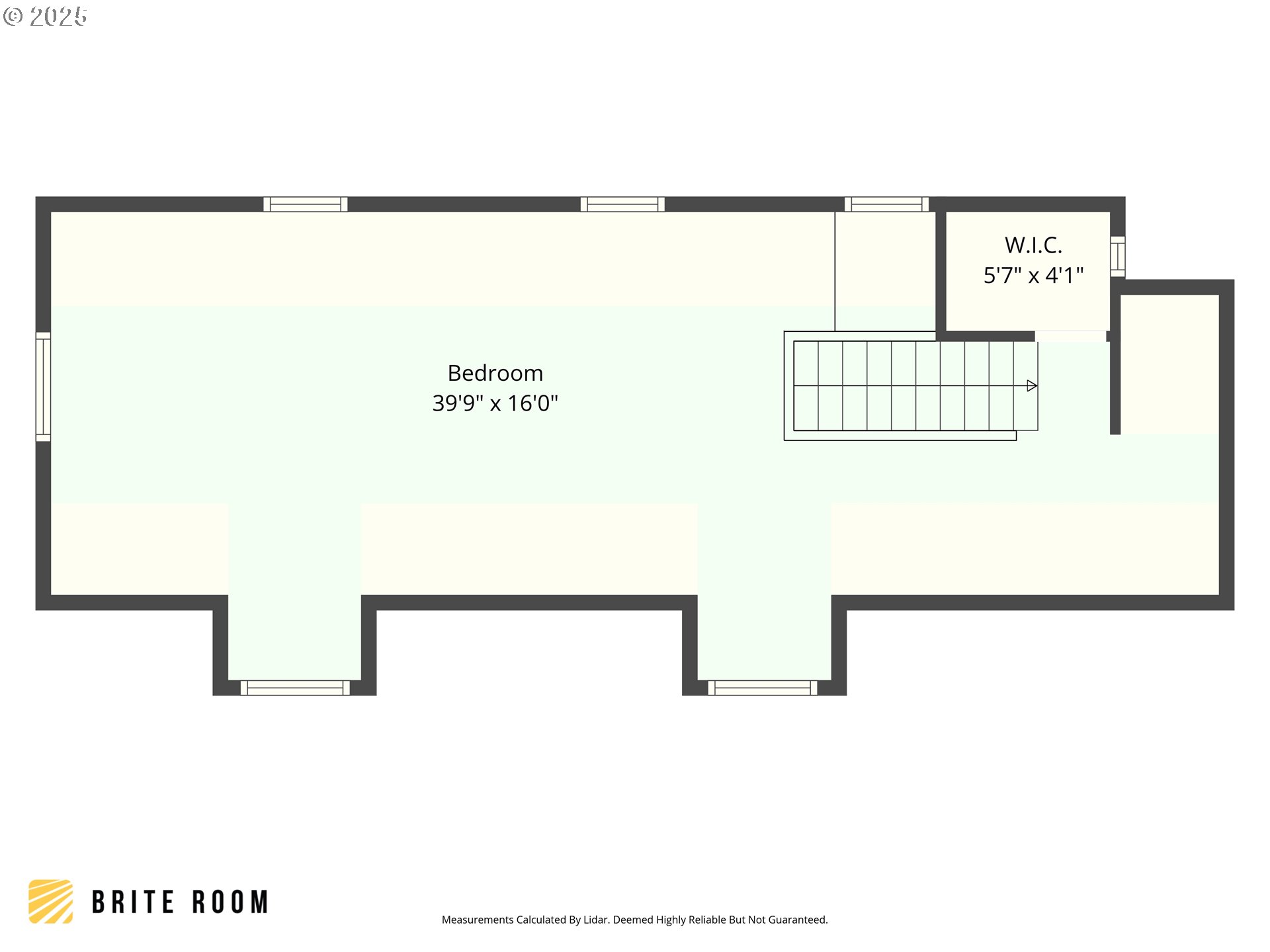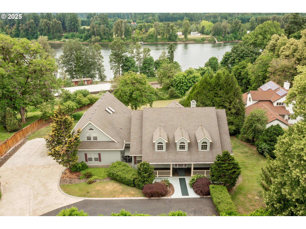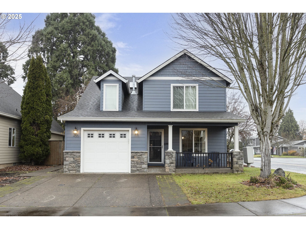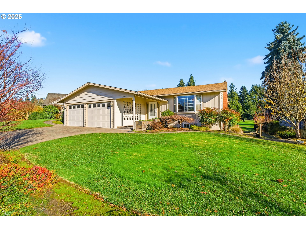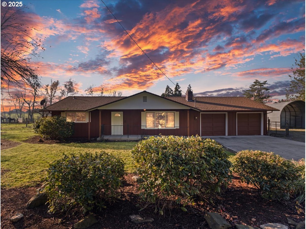318 NE 9TH AVE
Canby, 97013
-
4 Bed
-
2 Bath
-
2558 SqFt
-
26 DOM
-
Built: 1946
- Status: Active
$599,900
Price cut: $25.1K (11-05-2025)
$599900
Price cut: $25.1K (11-05-2025)
-
4 Bed
-
2 Bath
-
2558 SqFt
-
26 DOM
-
Built: 1946
- Status: Active
Love this home?

Krishna Regupathy
Principal Broker
(503) 893-8874Charming Cape Cod home with NEW 24x24 SHOP (built in 2020) & fully finished attic & basement! Welcome to this 4-bedroom, 2-bath home that perfectly blends timeless character with modern updates. This is currently the only home for sale IN TOWN with a shop! Spanning three levels, including a fully finished basement with brand new carpet. This home offers versatile living spaces for every lifestyle. The main level flows easily from the inviting living area through the arched doorways into the dining space and kitchen, creating an ideal setting for gatherings. Original hardwood floors throughout the entire main level. Upstairs you’ll find a cozy dormer bedroom with classic charm, WI-closet, skylights & LVP flooring. The lower level provides even more living space with the Primary Bedroom, WI-closet, bathroom with WI-shower, a second family room, large storage/utility room and plenty of room for a home gym and/or office. Updated PEX plumbing. Outside, enjoy the large fenced yard, oversized storage shed, tool shed and a new shop built in 2020! The insulated metal shop has a metal roof, concrete floor, 220V & roll up garage door. With its inviting curb appeal, move-in ready condition and convenient location close to parks, schools & amenities, this home is a true gem! Floor plans with dimensions available in the photo list.
Listing Provided Courtesy of Jennifer Lillie, Premiere Property Group, LLC
General Information
-
224874078
-
SingleFamilyResidence
-
26 DOM
-
4
-
6969.6 SqFt
-
2
-
2558
-
1946
-
-
Clackamas
-
00789613
-
Knight 5/10
-
Baker Prairie 2/10
-
Canby 5/10
-
Residential
-
SingleFamilyResidence
-
666 CANBY ACRES PT BLK 7
Listing Provided Courtesy of Jennifer Lillie, Premiere Property Group, LLC
Krishna Realty data last checked: Dec 09, 2025 02:26 | Listing last modified Nov 18, 2025 09:22,
Source:

Download our Mobile app
Residence Information
-
500
-
1050
-
1008
-
2558
-
trio
-
1550
-
1/Gas
-
4
-
2
-
0
-
2
-
Composition
-
2, Detached, ExtraDeep, Oversized
-
Capecod,Cottage
-
Driveway,OnStreet
-
3
-
1946
-
No
-
-
CementSiding
-
FullBasement
-
RVParking,RVBoatStorage
-
-
FullBasement
-
Slab
-
VinylFrames
-
Features and Utilities
-
Coved, Fireplace, HardwoodFloors
-
Dishwasher, Disposal, FreeStandingRange, FreeStandingRefrigerator, Microwave, Pantry, PlumbedForIceMaker, S
-
CeilingFan, HardwoodFloors, LuxuryVinylPlank, Skylight, TileFloor, WalltoWallCarpet, WasherDryer
-
Deck, Fenced, RVParking, RVBoatStorage, Sprinkler, ToolShed, Workshop, Yard
-
MainFloorBedroomBath, MinimalSteps
-
None
-
Electricity
-
ForcedAir, Zoned
-
PublicSewer
-
Electricity
-
Electricity, Oil
Financial
-
5028.08
-
0
-
-
0
-
-
Cash,Conventional,FHA,USDALoan,VALoan
-
10-23-2025
-
-
No
-
No
Comparable Information
-
-
26
-
47
-
-
Cash,Conventional,FHA,USDALoan,VALoan
-
$625,000
-
$599,900
-
-
Nov 18, 2025 09:22
Schools
Map
Listing courtesy of Premiere Property Group, LLC.
 The content relating to real estate for sale on this site comes in part from the IDX program of the RMLS of Portland, Oregon.
Real Estate listings held by brokerage firms other than this firm are marked with the RMLS logo, and
detailed information about these properties include the name of the listing's broker.
Listing content is copyright © 2019 RMLS of Portland, Oregon.
All information provided is deemed reliable but is not guaranteed and should be independently verified.
Krishna Realty data last checked: Dec 09, 2025 02:26 | Listing last modified Nov 18, 2025 09:22.
Some properties which appear for sale on this web site may subsequently have sold or may no longer be available.
The content relating to real estate for sale on this site comes in part from the IDX program of the RMLS of Portland, Oregon.
Real Estate listings held by brokerage firms other than this firm are marked with the RMLS logo, and
detailed information about these properties include the name of the listing's broker.
Listing content is copyright © 2019 RMLS of Portland, Oregon.
All information provided is deemed reliable but is not guaranteed and should be independently verified.
Krishna Realty data last checked: Dec 09, 2025 02:26 | Listing last modified Nov 18, 2025 09:22.
Some properties which appear for sale on this web site may subsequently have sold or may no longer be available.
Love this home?

Krishna Regupathy
Principal Broker
(503) 893-8874Charming Cape Cod home with NEW 24x24 SHOP (built in 2020) & fully finished attic & basement! Welcome to this 4-bedroom, 2-bath home that perfectly blends timeless character with modern updates. This is currently the only home for sale IN TOWN with a shop! Spanning three levels, including a fully finished basement with brand new carpet. This home offers versatile living spaces for every lifestyle. The main level flows easily from the inviting living area through the arched doorways into the dining space and kitchen, creating an ideal setting for gatherings. Original hardwood floors throughout the entire main level. Upstairs you’ll find a cozy dormer bedroom with classic charm, WI-closet, skylights & LVP flooring. The lower level provides even more living space with the Primary Bedroom, WI-closet, bathroom with WI-shower, a second family room, large storage/utility room and plenty of room for a home gym and/or office. Updated PEX plumbing. Outside, enjoy the large fenced yard, oversized storage shed, tool shed and a new shop built in 2020! The insulated metal shop has a metal roof, concrete floor, 220V & roll up garage door. With its inviting curb appeal, move-in ready condition and convenient location close to parks, schools & amenities, this home is a true gem! Floor plans with dimensions available in the photo list.
Similar Properties
Download our Mobile app
