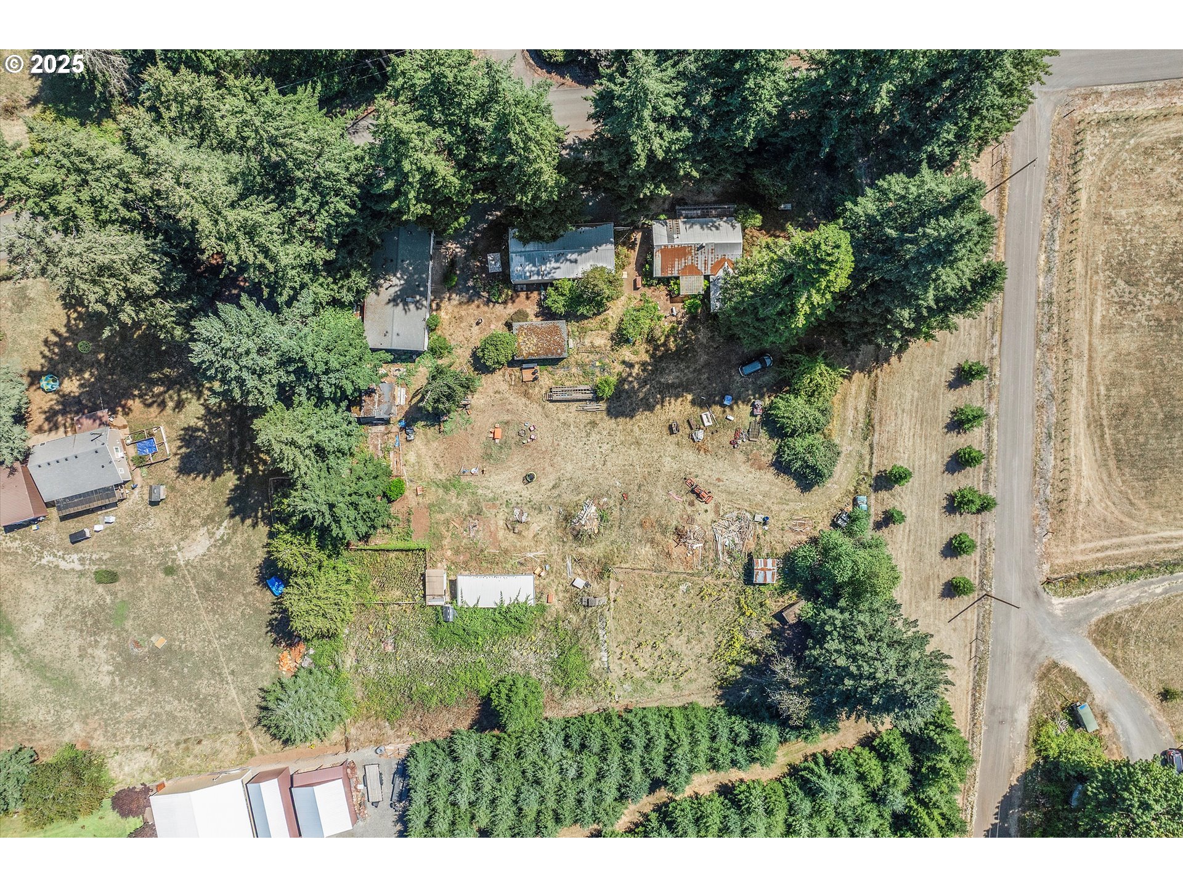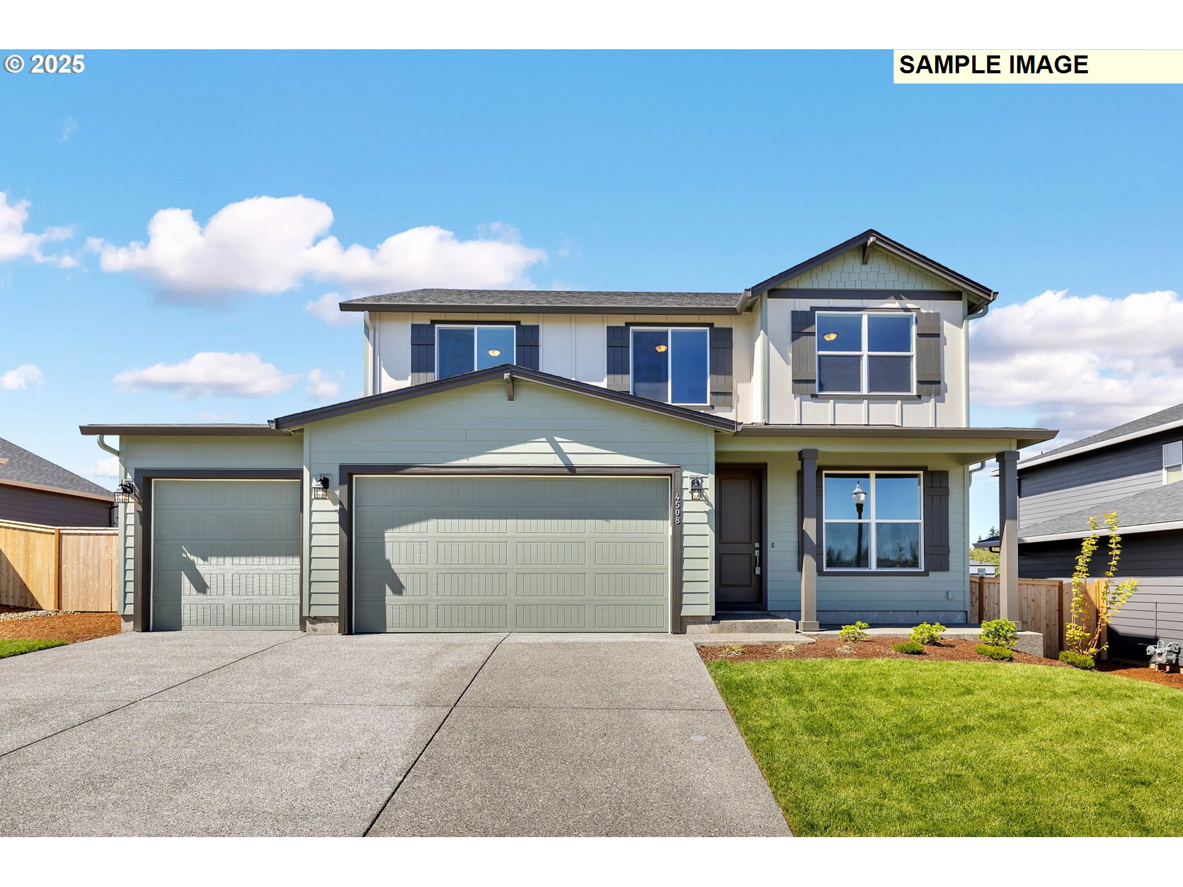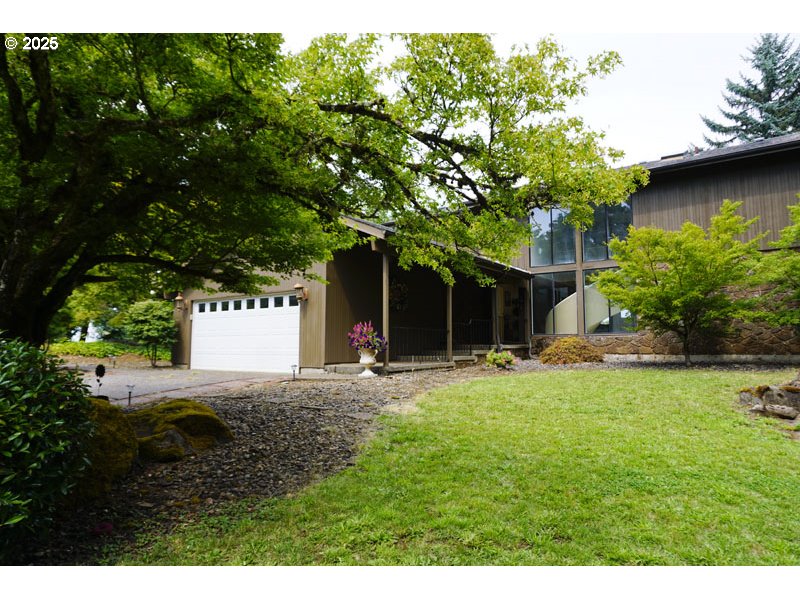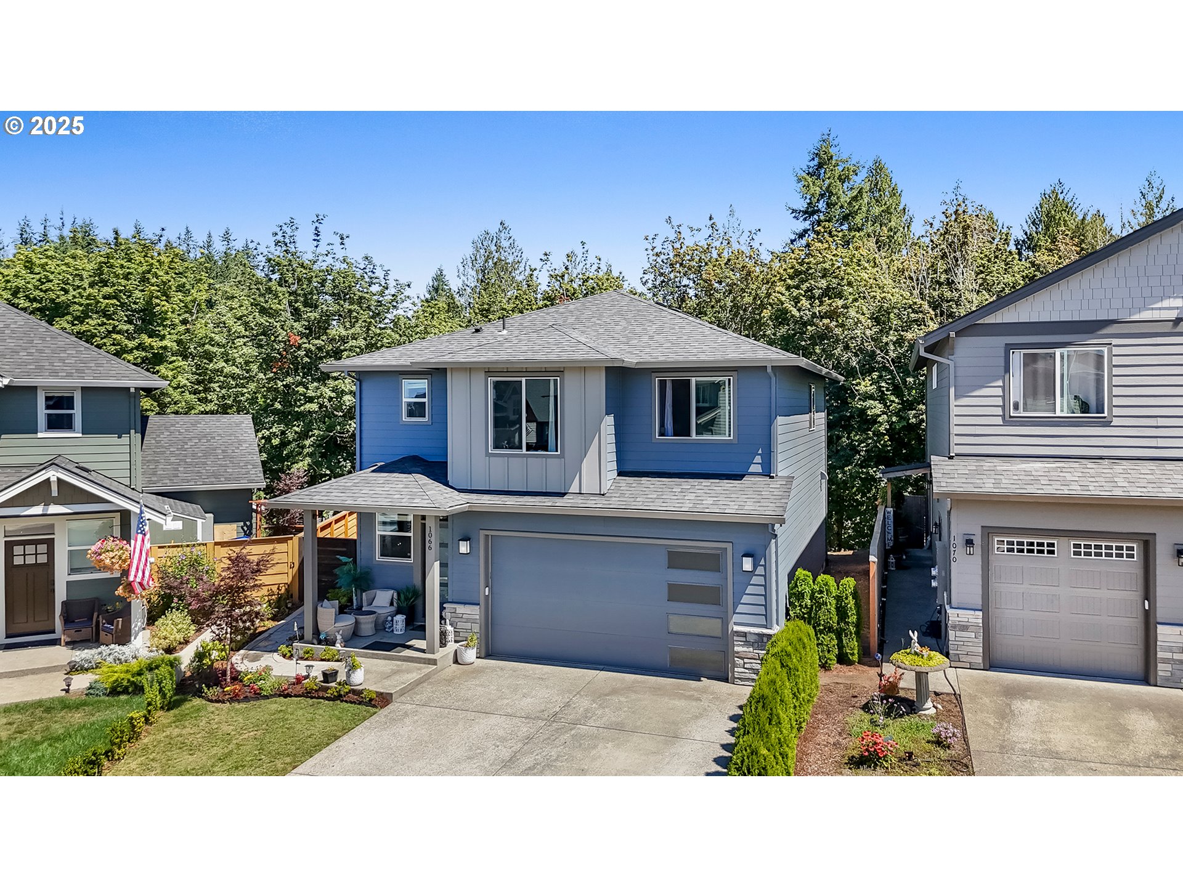2937 NE Currin Creek DR
Estacada, 97023
-
3 Bed
-
2.5 Bath
-
2214 SqFt
-
560 DOM
-
Built: 2025
- Status: Pending
$634,800
Price cut: $50 (06-17-2025)

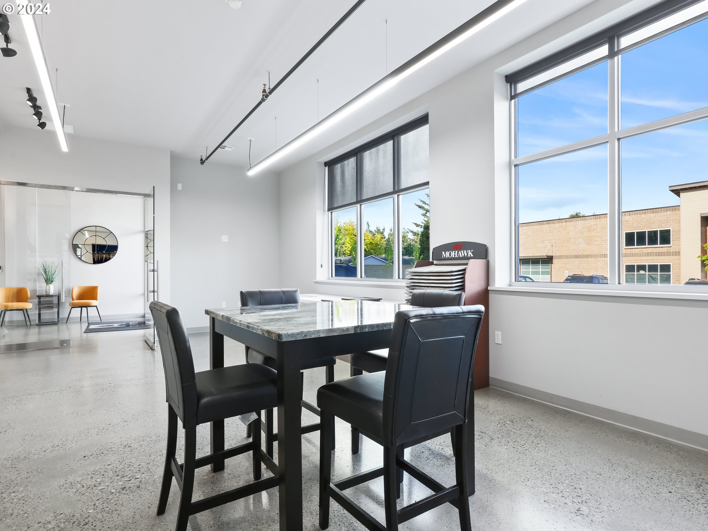



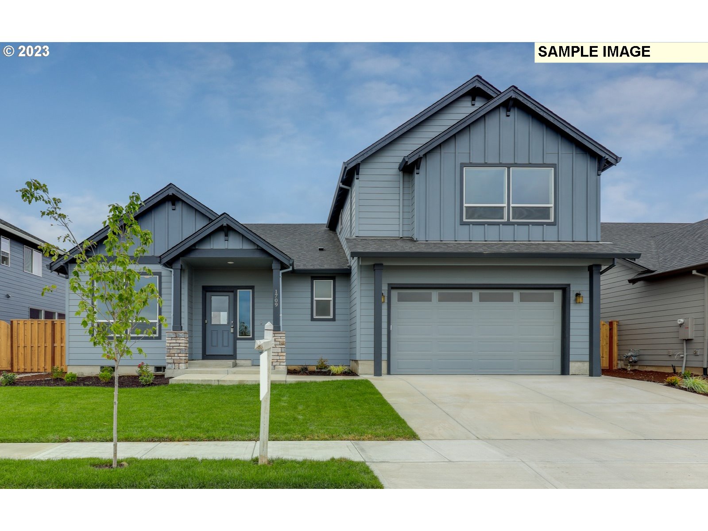

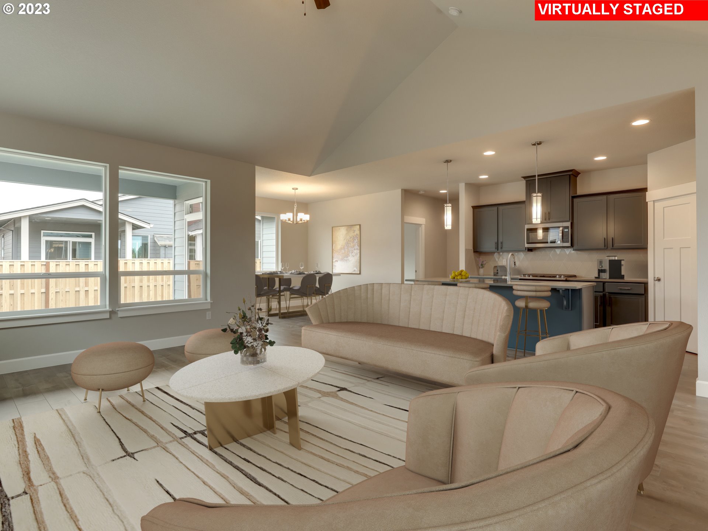
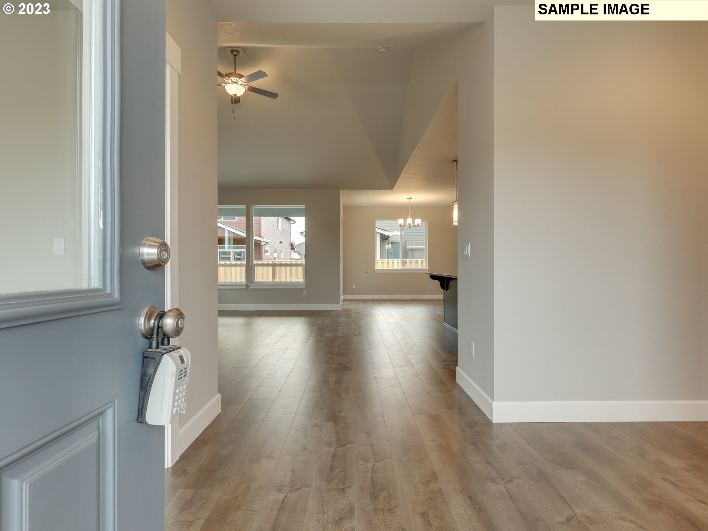


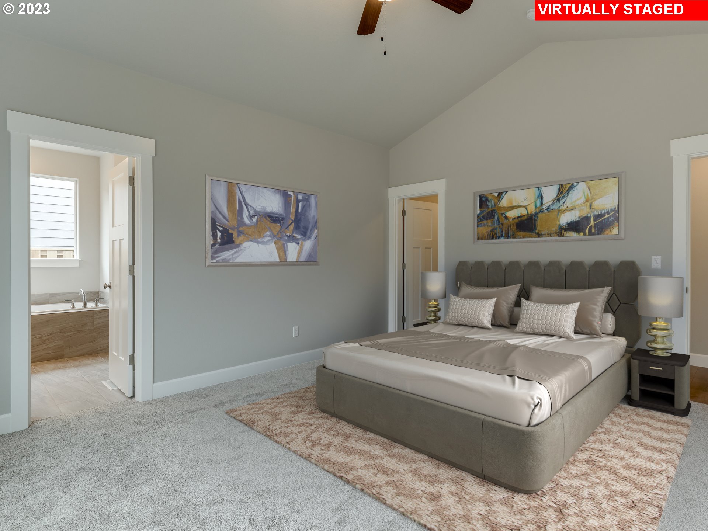












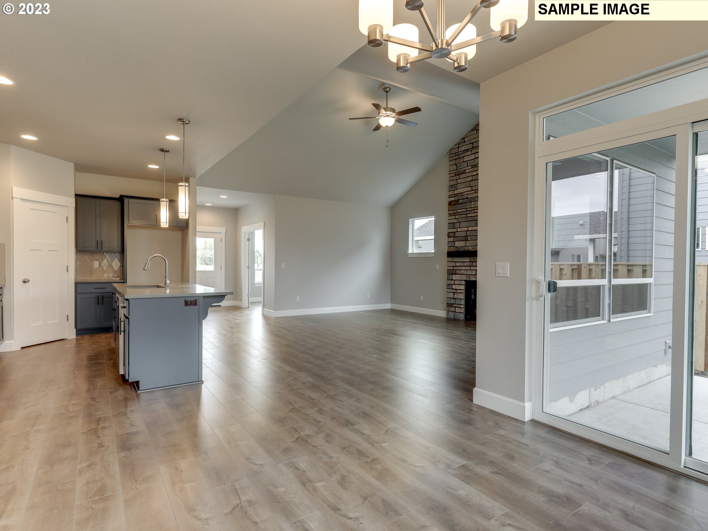








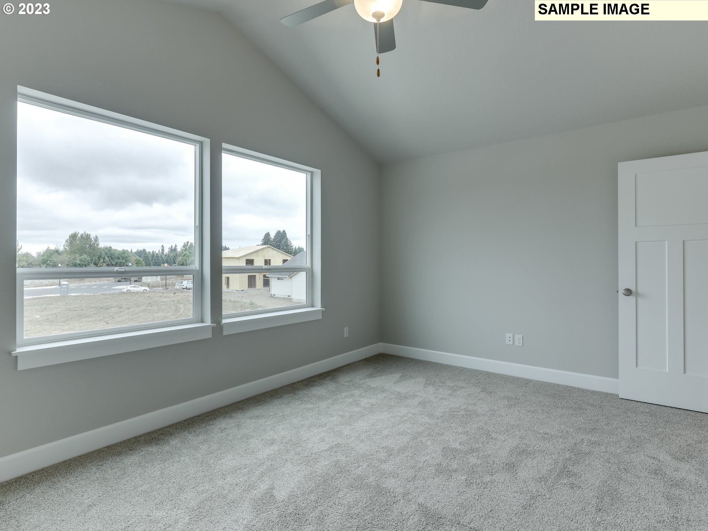
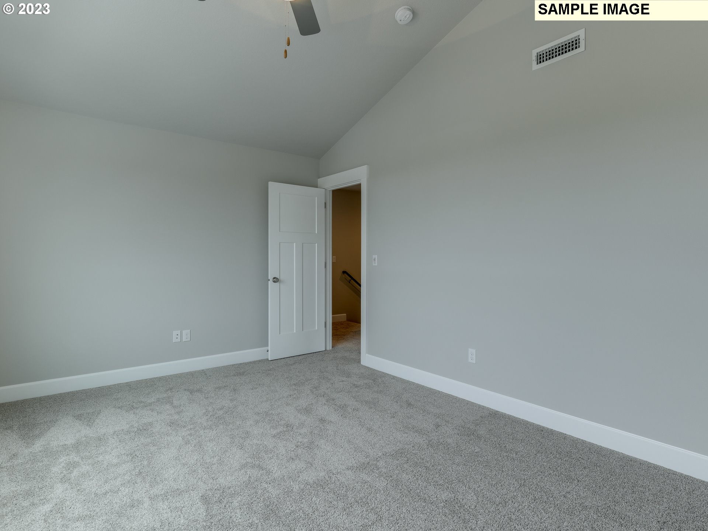




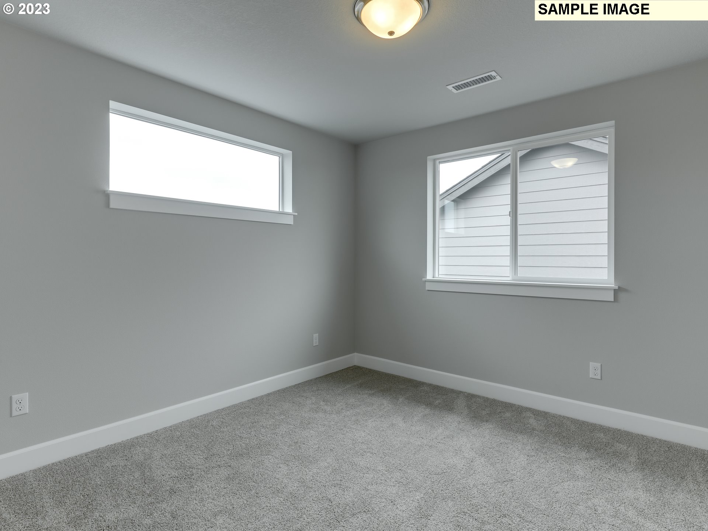



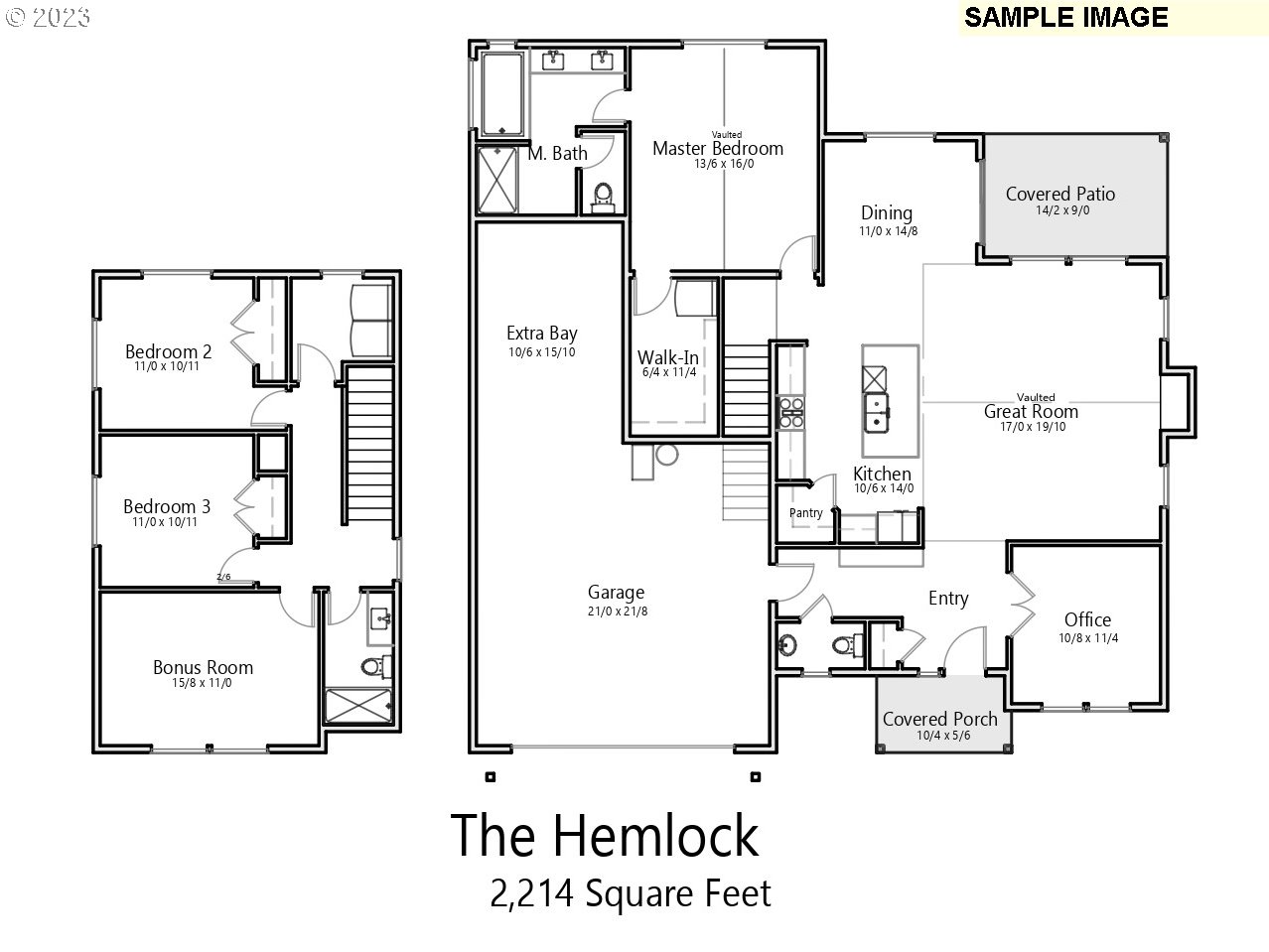

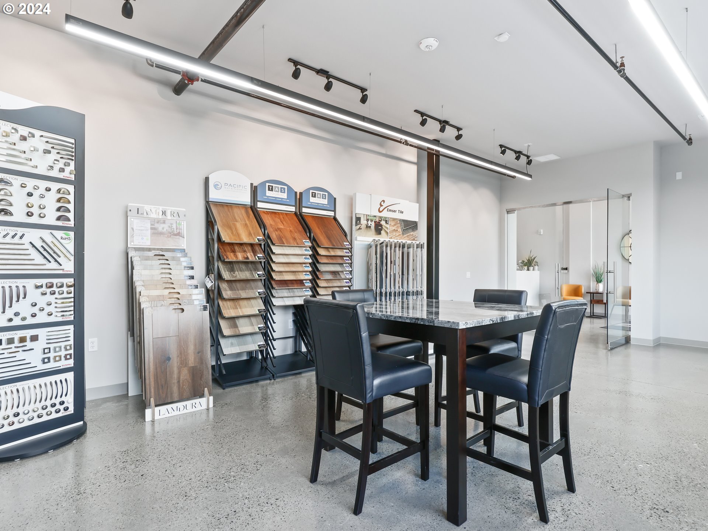











$634800
Price cut: $50 (06-17-2025)
-
3 Bed
-
2.5 Bath
-
2214 SqFt
-
560 DOM
-
Built: 2025
- Status: Pending
Love this home?

Krishna Regupathy
Principal Broker
(503) 893-8874Introducing the Dugan Estates Hemlock Plan on Lot 2! Elegantly Expansive Newly-Built Home! Boasting 3 Bedrooms and 2.5 Bathrooms, it features a vast upper-level bonus room with vaulted ceilings and a dedicated office space on the main floor. Delight in the kitchen's amenities, including a sizable island, a pantry, and modern electric stainless steel appliances. The Great Room is accentuated with vaulted ceilings and complimented by an electric fireplace. The primary suite presents vaulted ceilings, a generous walk-in closet, and an ensuite bathroom equipped with dual sinks and a luxurious soaking tub. Step outside to a sheltered rear patio, surrounded by fencing and lush landscaping. Benefit from a 2-car garage with an extra tandem bay and potential RV parking space! This home is under construction. Call today to pick out your colors and finishes! Photos attached are for example purposes only. Some finishes and/or features may vary. Once under contract you'll have the opportunity to meet with builder at their beautiful design center to go over finishes etc. (Design Center- last 8 photos). DUGAN ESTATES HOMES ARE OPEN SATURDAYS AND SUNDAYS 1 TO 4.Washers,Dryers and Refrigerators are not included.
Listing Provided Courtesy of Chris Anderson, John L. Scott Sandy
General Information
-
23077176
-
SingleFamilyResidence
-
560 DOM
-
3
-
-
2.5
-
2214
-
2025
-
-
Clackamas
-
05039292
-
Clackamas River 3/10
-
Estacada 5/10
-
Estacada 5/10
-
Residential
-
SingleFamilyResidence
-
DUGAN ESTATES LOT 2
Listing Provided Courtesy of Chris Anderson, John L. Scott Sandy
Krishna Realty data last checked: Aug 10, 2025 20:26 | Listing last modified Jun 26, 2025 15:52,
Source:

Download our Mobile app
Residence Information
-
730
-
1484
-
0
-
2214
-
PLANS
-
2214
-
1/Gas
-
3
-
2
-
1
-
2.5
-
Composition
-
2, Attached, Tandem
-
Stories2
-
Driveway,RVAccessPar
-
2
-
2025
-
No
-
-
CementSiding, CulturedStone, LapSiding
-
-
RVParking
-
-
-
-
DoublePaneWindows,Vi
-
Features and Utilities
-
-
Dishwasher, Disposal, ENERGYSTARQualifiedAppliances, FreeStandingRange, Island, Microwave, Pantry, PlumbedF
-
GarageDoorOpener, HookupAvailable, LaminateFlooring, TileFloor, VaultedCeiling, WalltoWallCarpet
-
CoveredPatio, Fenced, Yard
-
-
HeatPump
-
Electricity
-
ForcedAir, HeatPump
-
PublicSewer
-
Electricity
-
Electricity
Financial
-
0
-
0
-
-
-
-
Cash,Conventional,FHA,VALoan
-
11-10-2023
-
-
No
-
No
Comparable Information
-
05-23-2025
-
560
-
560
-
-
Cash,Conventional,FHA,VALoan
-
$634,950
-
$634,800
-
-
Jun 26, 2025 15:52
Schools
Map
History
| Date | Event & Source | Price |
|---|---|---|
| 06-17-2025 |
Active (Price Changed) Price cut: $50 MLS # 23077176 |
$634,800 |
| 05-23-2025 |
Active (Price Changed) Price cut: $100 MLS # 23077176 |
$634,850 |
| 05-23-2025 |
Pending (Price Changed) Price cut: $50 MLS # 23077176 |
$634,800 |
| 12-08-2023 |
Active(Listed) Price cut: $100 MLS # 23077176 |
$634,850 |
| 12-08-2023 |
Active (Price Changed) Price cut: $100 MLS # 23077176 |
$634,850 |
Listing courtesy of John L. Scott Sandy.
 The content relating to real estate for sale on this site comes in part from the IDX program of the RMLS of Portland, Oregon.
Real Estate listings held by brokerage firms other than this firm are marked with the RMLS logo, and
detailed information about these properties include the name of the listing's broker.
Listing content is copyright © 2019 RMLS of Portland, Oregon.
All information provided is deemed reliable but is not guaranteed and should be independently verified.
Krishna Realty data last checked: Aug 10, 2025 20:26 | Listing last modified Jun 26, 2025 15:52.
Some properties which appear for sale on this web site may subsequently have sold or may no longer be available.
The content relating to real estate for sale on this site comes in part from the IDX program of the RMLS of Portland, Oregon.
Real Estate listings held by brokerage firms other than this firm are marked with the RMLS logo, and
detailed information about these properties include the name of the listing's broker.
Listing content is copyright © 2019 RMLS of Portland, Oregon.
All information provided is deemed reliable but is not guaranteed and should be independently verified.
Krishna Realty data last checked: Aug 10, 2025 20:26 | Listing last modified Jun 26, 2025 15:52.
Some properties which appear for sale on this web site may subsequently have sold or may no longer be available.
Love this home?

Krishna Regupathy
Principal Broker
(503) 893-8874Introducing the Dugan Estates Hemlock Plan on Lot 2! Elegantly Expansive Newly-Built Home! Boasting 3 Bedrooms and 2.5 Bathrooms, it features a vast upper-level bonus room with vaulted ceilings and a dedicated office space on the main floor. Delight in the kitchen's amenities, including a sizable island, a pantry, and modern electric stainless steel appliances. The Great Room is accentuated with vaulted ceilings and complimented by an electric fireplace. The primary suite presents vaulted ceilings, a generous walk-in closet, and an ensuite bathroom equipped with dual sinks and a luxurious soaking tub. Step outside to a sheltered rear patio, surrounded by fencing and lush landscaping. Benefit from a 2-car garage with an extra tandem bay and potential RV parking space! This home is under construction. Call today to pick out your colors and finishes! Photos attached are for example purposes only. Some finishes and/or features may vary. Once under contract you'll have the opportunity to meet with builder at their beautiful design center to go over finishes etc. (Design Center- last 8 photos). DUGAN ESTATES HOMES ARE OPEN SATURDAYS AND SUNDAYS 1 TO 4.Washers,Dryers and Refrigerators are not included.
