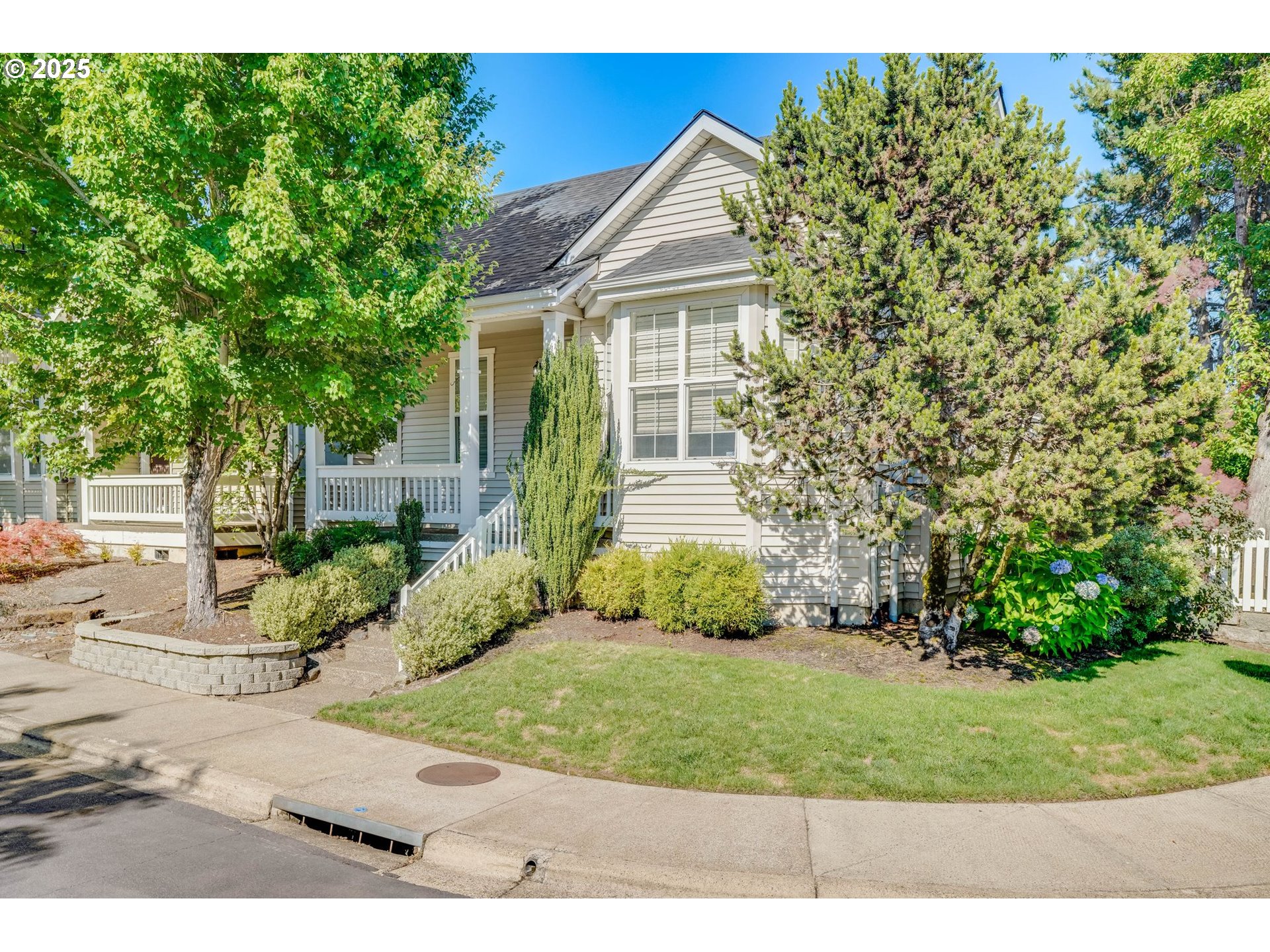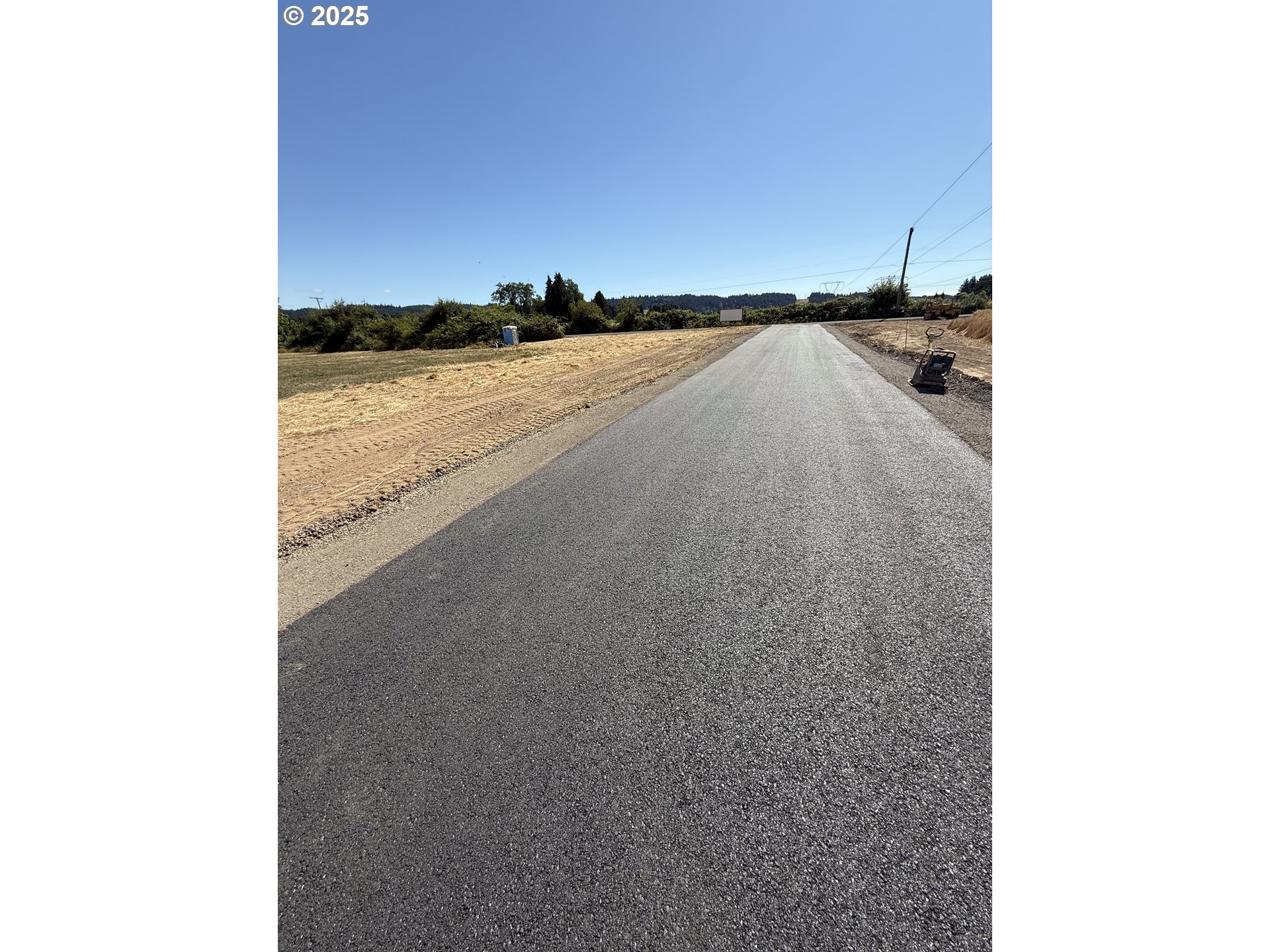$629000
Price cut: $21K (05-15-2025)
-
4 Bed
-
2.5 Bath
-
2518 SqFt
-
126 DOM
-
Built: 2016
- Status: Off Market
Love this home?

Krishna Regupathy
Principal Broker
(503) 893-8874Welcome to this “Better Than New” home in the heart of Villebois. Designed with an exceptional floor plan, this home features a rare main-level bonus room—perfect for a playroom, cozy den, or office. The open-concept main level offers a spacious family room with a gas fireplace, flowing into a chef’s kitchen with all-quartz countertops (a premium builder upgrade), stainless steel appliances, a large island, and full-height backsplash. A bright dining area leads to the expanded deck, creating a functional, low-maintenance outdoor space ideal for entertaining, gardening, or pets. Positioned off the street with a corner-lot feel, this home is filled with natural light and offers serene green space views. Upstairs, the vaulted primary suite is a true retreat, featuring a soaking tub, walk-in closet, and scenic views. Three additional bedrooms provide flexibility, two with stunning Mt. Hood views and breathtaking sunrises. The tuck-under 2-car garage offers ample storage and spacious hall closet/mudroom. All appliances stay—including the garage fridge—making this home truly move-in ready. Located in one of Wilsonville’s most coveted communities, enjoy access to multiple parks and trails, a pool, sports courts, dog park, farmers market, holiday events and a vibrant plaza—all just minutes from top-rated schools, dining, and I-5. This is Villebois living at its best—don’t miss it!
Listing Provided Courtesy of Darby Britton, Works Real Estate
General Information
-
199419150
-
SingleFamilyResidence
-
126 DOM
-
4
-
2613.6 SqFt
-
2.5
-
2518
-
2016
-
-
Clackamas
-
05026843
-
Lowrie 4/10
-
Wood 5/10
-
Wilsonville 7/10
-
Residential
-
SingleFamilyResidence
-
SUBDIVISION TONQUIN MEADOWS 4397 LT 76
Listing Provided Courtesy of Darby Britton, Works Real Estate
Krishna Realty data last checked: Jul 26, 2025 08:42 | Listing last modified Jun 26, 2025 15:04,
Source:

Download our Mobile app
Similar Properties
Download our Mobile app




