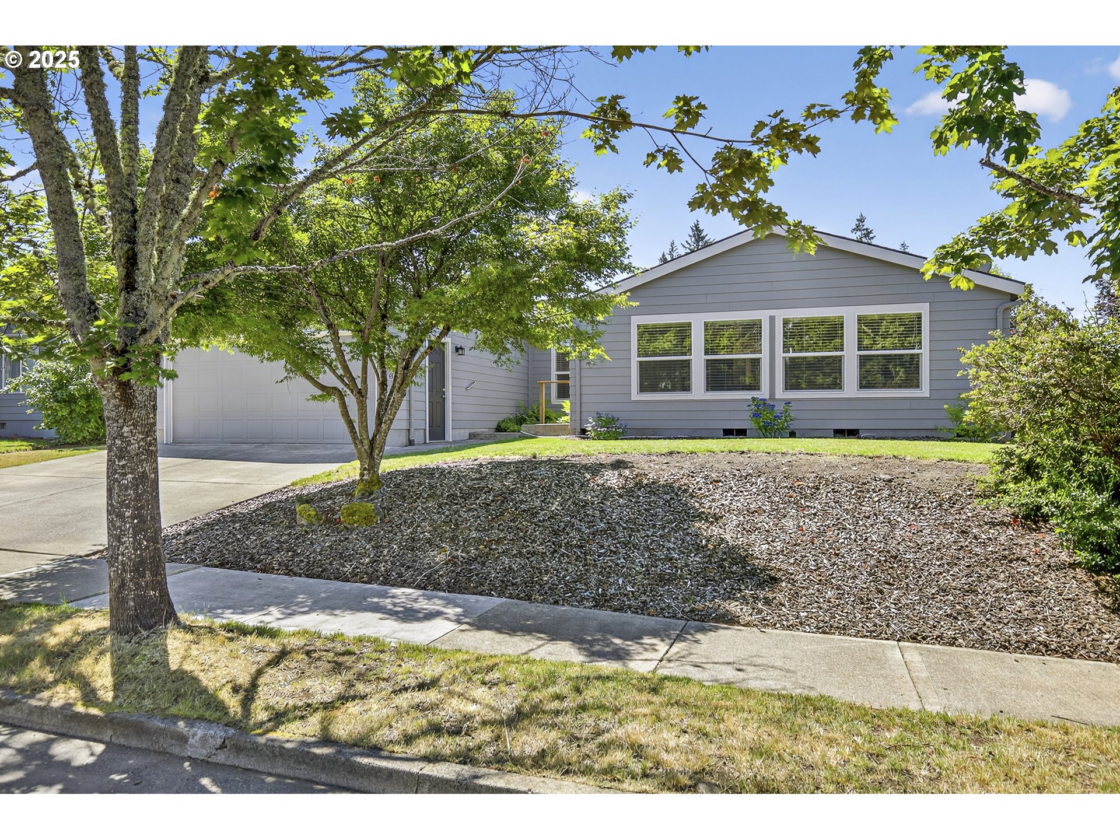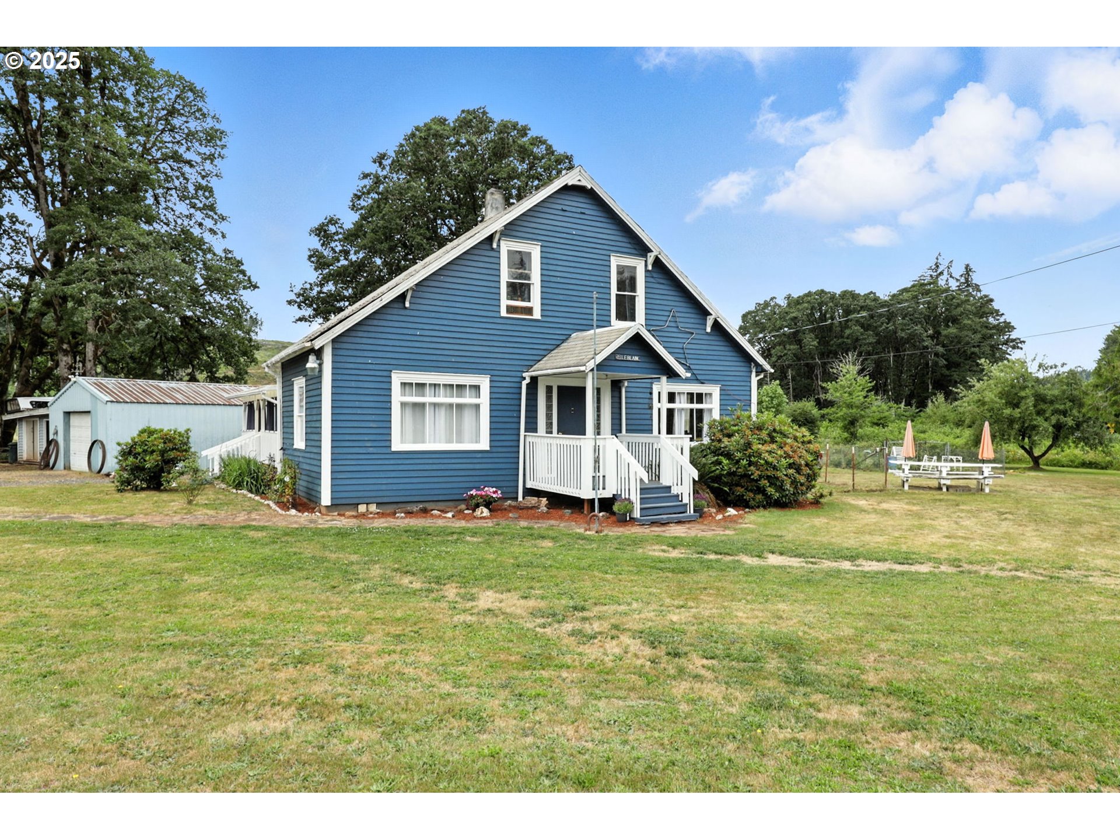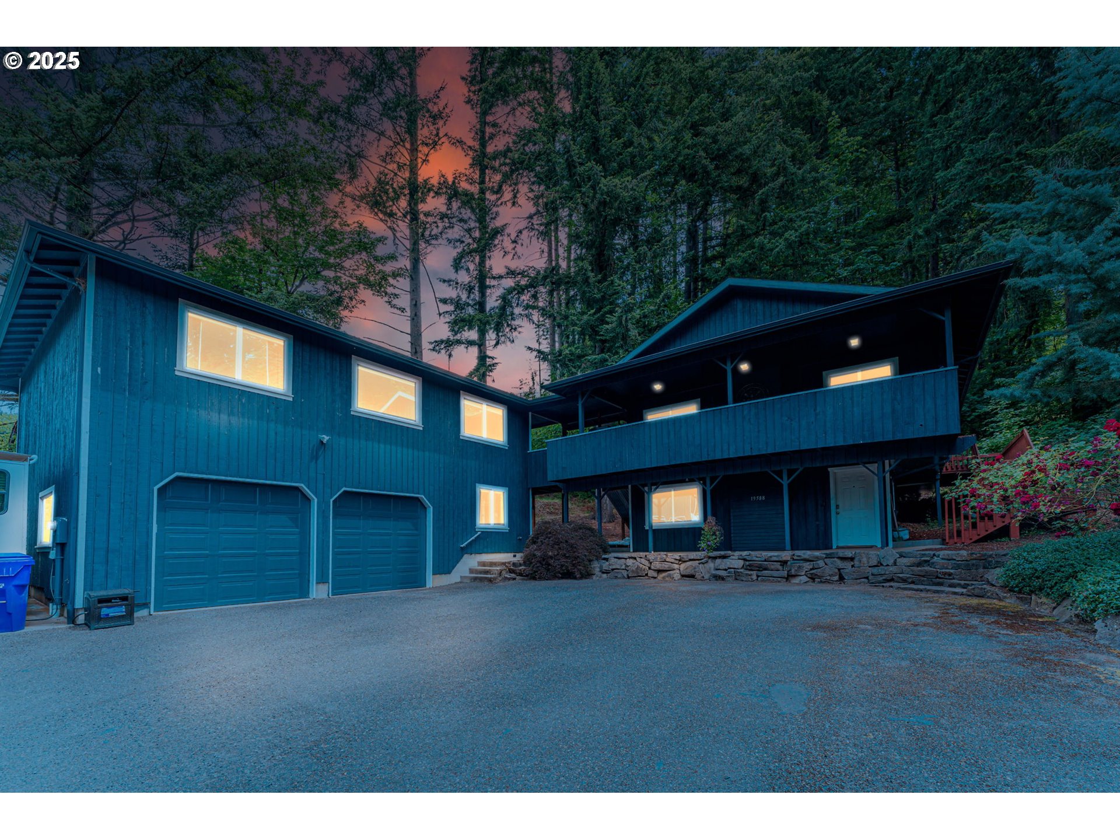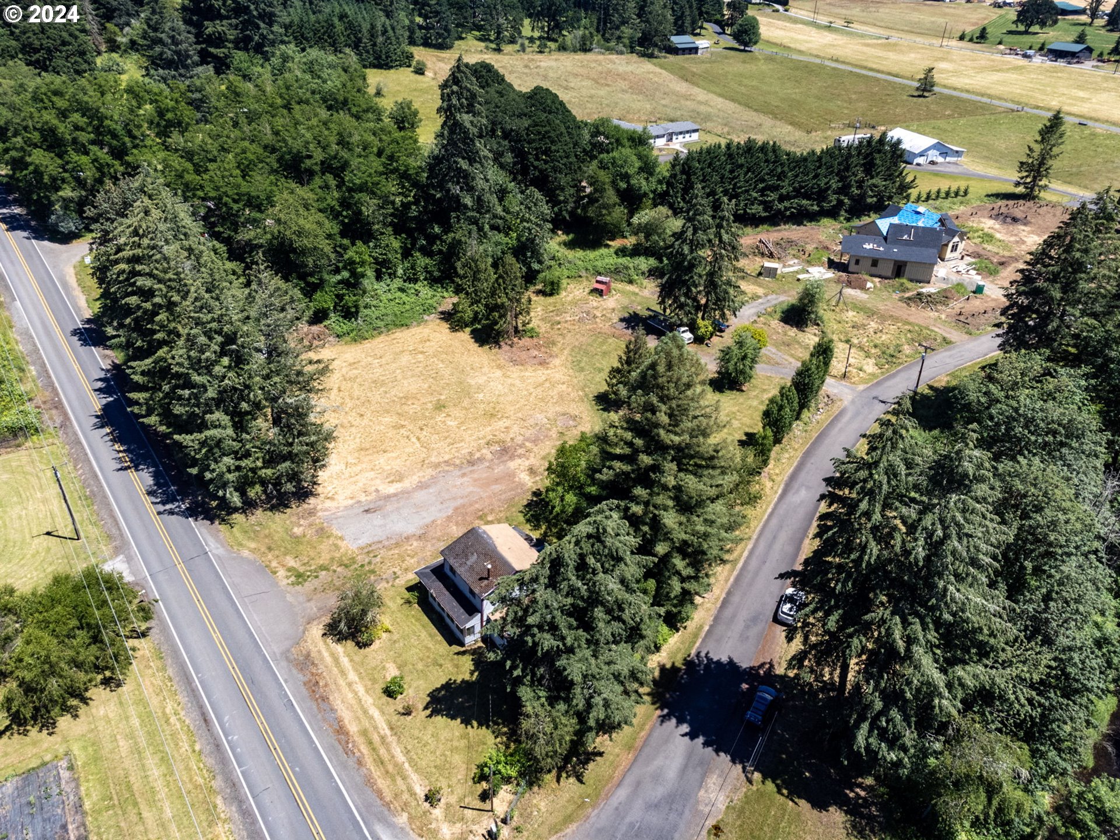2891 NE Currin Creek DR
Estacada, 97023
-
6 Bed
-
5 Bath
-
2872 SqFt
-
344 DOM
-
Built: 2024
- Status: Active
$750,000
$750000
-
6 Bed
-
5 Bath
-
2872 SqFt
-
344 DOM
-
Built: 2024
- Status: Active
Love this home?

Krishna Regupathy
Principal Broker
(503) 893-8874Presenting the Dugan Estates Oxbow B ADU Plan on Lot 4! Use the income from the ADU to offset your payment! Experience the allure of this newly constructed 6-bedroom, 3.2-bathroom residence featuring an Accessory Dwelling Unit (ADU). The main house showcases 4 bedrooms and 2.5 bathrooms. The primary suite is a retreat with a walk-in wardrobe and a private bathroom boasting a dual sink vanity. The kitchen, adorned with stainless steel electrical appliances, an island, and a pantry, seamlessly merges with a spacious living area featuring an electric fireplace. The dining space opens up to a covered rear patio for outdoor enjoyment. Conveniently located on the upper floor, the laundry room adds practicality. A separate 905 sqft ADU, accessed through a private entrance, includes a full kitchen, a living space, 2 bedrooms, 1.5 bathrooms, a was
Listing Provided Courtesy of Chris Anderson, John L. Scott Sandy
General Information
-
23451470
-
-
344 DOM
-
6
-
-
5
-
2872
-
2024
-
RES
-
Clackamas
-
New Construction
-
Clackamas River 3/10
-
Estacada 5/10
-
Estacada 5/10
-
MultiFamily
-
-
DUGAN ESTATES LOT 4
Listing Provided Courtesy of Chris Anderson, John L. Scott Sandy
Krishna Realty data last checked: Jul 08, 2025 08:32 | Listing last modified Oct 25, 2024 09:31,
Source:

Download our Mobile app
Residence Information
-
-
-
-
2872
-
-
-
-
6
-
-
-
5
-
Composition
-
-
-
Attached,Garage
-
2
-
2024
-
No
-
-
CementSiding, CulturedStone, LapSiding
-
-
-
-
-
-
-
Features and Utilities
-
-
-
-
-
-
HeatPump
-
Electricity
-
HeatPump
-
PublicSewer
-
Electricity
-
Electricity
Financial
-
0
-
-
None
-
-
-
Cash,Conventional,FHA,VALoan
-
11-16-2023
-
-
No
-
No
Comparable Information
-
-
344
-
600
-
-
Cash,Conventional,FHA,VALoan
-
$750,000
-
$750,000
-
-
Oct 25, 2024 09:31
Schools
Map
Listing courtesy of John L. Scott Sandy.
 The content relating to real estate for sale on this site comes in part from the IDX program of the RMLS of Portland, Oregon.
Real Estate listings held by brokerage firms other than this firm are marked with the RMLS logo, and
detailed information about these properties include the name of the listing's broker.
Listing content is copyright © 2019 RMLS of Portland, Oregon.
All information provided is deemed reliable but is not guaranteed and should be independently verified.
Krishna Realty data last checked: Jul 08, 2025 08:32 | Listing last modified Oct 25, 2024 09:31.
Some properties which appear for sale on this web site may subsequently have sold or may no longer be available.
The content relating to real estate for sale on this site comes in part from the IDX program of the RMLS of Portland, Oregon.
Real Estate listings held by brokerage firms other than this firm are marked with the RMLS logo, and
detailed information about these properties include the name of the listing's broker.
Listing content is copyright © 2019 RMLS of Portland, Oregon.
All information provided is deemed reliable but is not guaranteed and should be independently verified.
Krishna Realty data last checked: Jul 08, 2025 08:32 | Listing last modified Oct 25, 2024 09:31.
Some properties which appear for sale on this web site may subsequently have sold or may no longer be available.
Love this home?

Krishna Regupathy
Principal Broker
(503) 893-8874Presenting the Dugan Estates Oxbow B ADU Plan on Lot 4! Use the income from the ADU to offset your payment! Experience the allure of this newly constructed 6-bedroom, 3.2-bathroom residence featuring an Accessory Dwelling Unit (ADU). The main house showcases 4 bedrooms and 2.5 bathrooms. The primary suite is a retreat with a walk-in wardrobe and a private bathroom boasting a dual sink vanity. The kitchen, adorned with stainless steel electrical appliances, an island, and a pantry, seamlessly merges with a spacious living area featuring an electric fireplace. The dining space opens up to a covered rear patio for outdoor enjoyment. Conveniently located on the upper floor, the laundry room adds practicality. A separate 905 sqft ADU, accessed through a private entrance, includes a full kitchen, a living space, 2 bedrooms, 1.5 bathrooms, a was
Similar Properties
Download our Mobile app











































