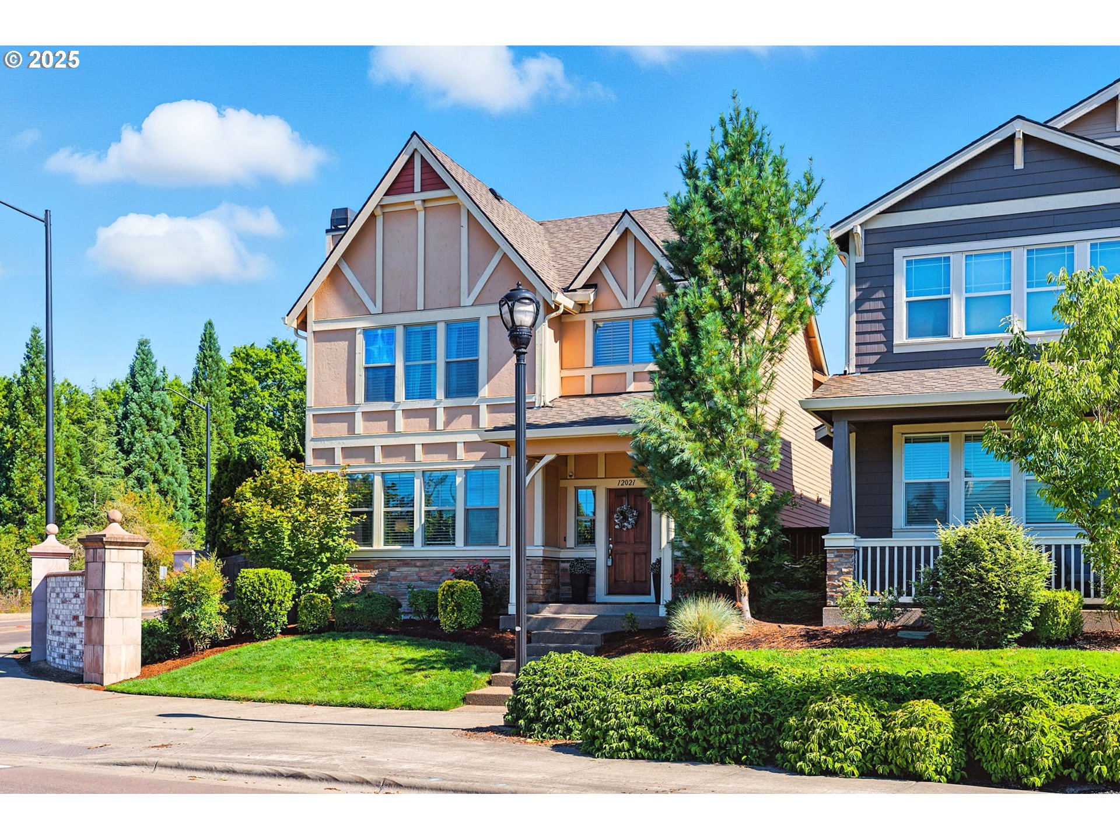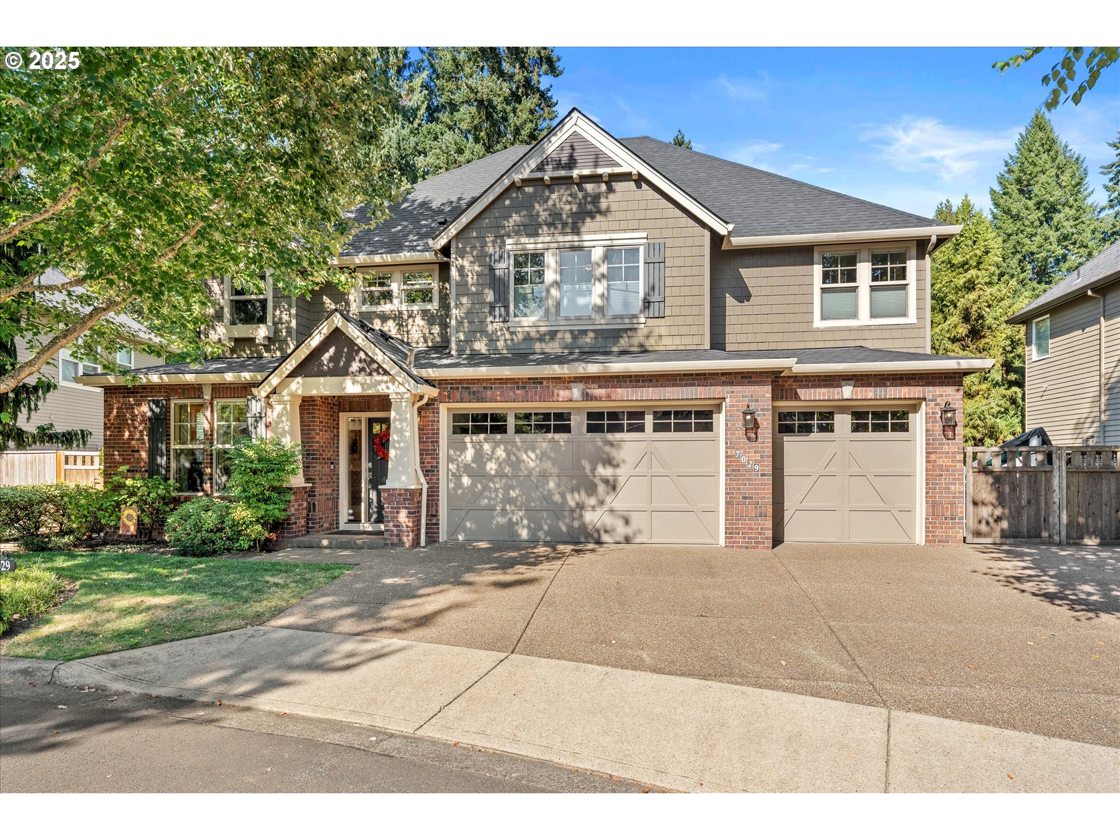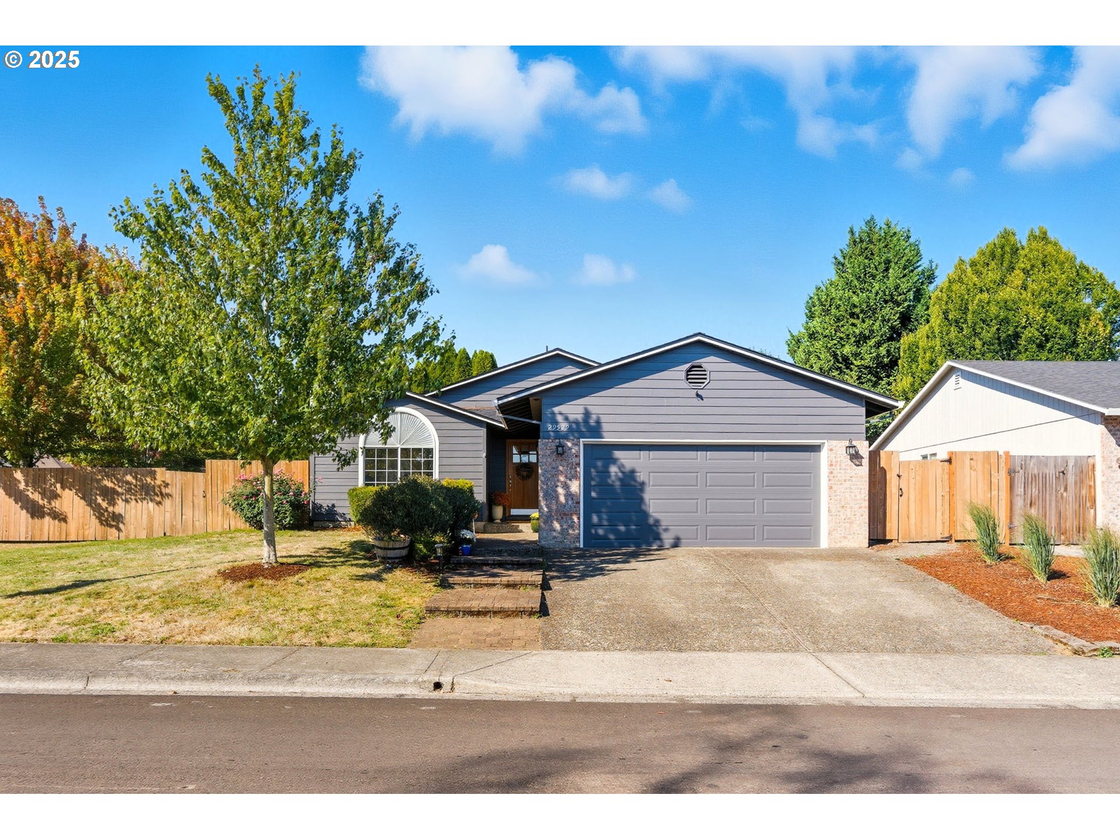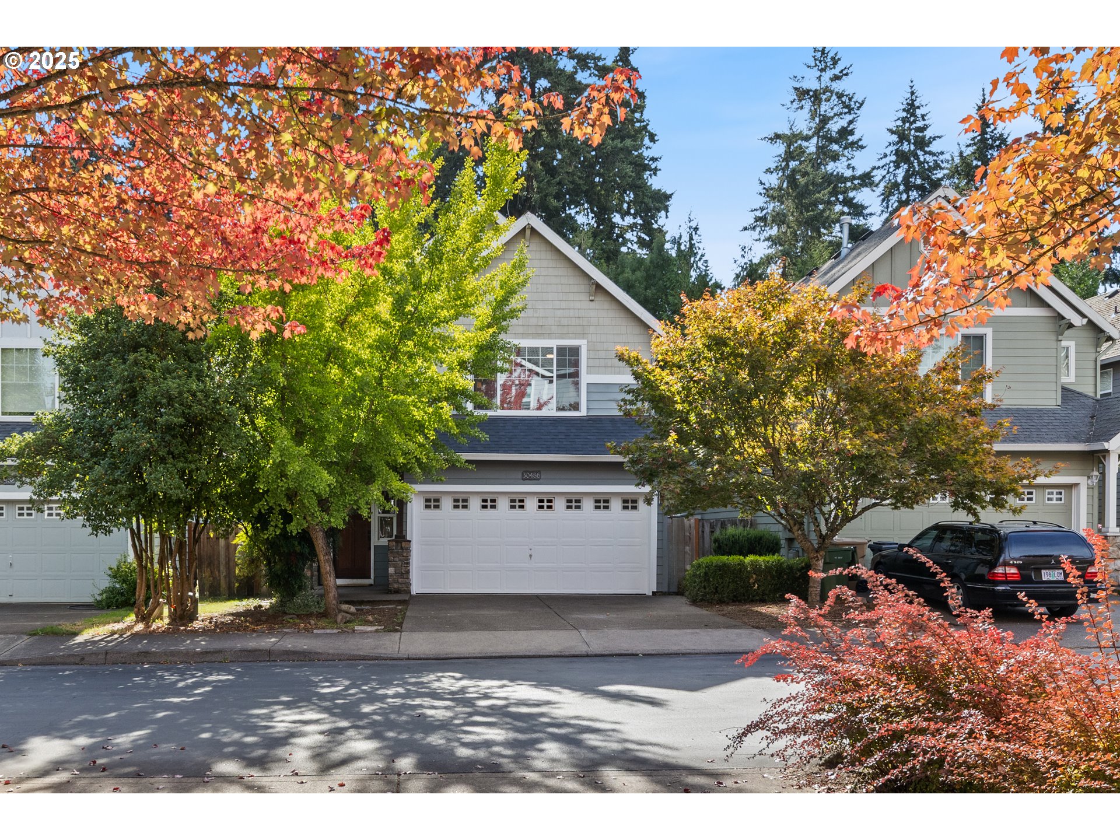$1075000
Price cut: $15K (08-26-2025)
-
5 Bed
-
3 Bath
-
3440 SqFt
-
14 DOM
-
Built: 2021
- Status: Off Market
Love this home?

Krishna Regupathy
Principal Broker
(503) 893-8874This stunning home blends modern sophistication, thoughtful design, and Northwest charm. An oversized entryway welcomes you into light-filled spaces with high ceilings and elegant wainscoting. The main level offers a formal dining room, a spacious office (or bedroom) with an adjacent full bath, and a bright great room with a gas fireplace. The gourmet kitchen features white shaker-style cabinetry, premium slab quartz countertops, top-of-the-line stainless steel appliances—including a 5-burner gas cooktop, dishwasher, and Broan hood—and a large pantry. An upgraded wall-to-wall slider opens to the expansive patio for true indoor/outdoor living. Upstairs, the serene primary suite offers a spa-inspired bath with a 5’x4’ tiled shower, freestanding soaking tub, and oversized walk-in closet. Four additional bedrooms, including a generous bonus room with a large walk-in closet, plus a well-appointed laundry room with cabinets and a sink, complete the upper level. Luxury finishes include upgraded LVP flooring throughout both levels (tile in master bath and laundry), slab quartz in all baths, central A/C, and EA Gold Certification. The fully landscaped yard has been extensively upgraded with a custom paver patio extension, leveled lawn, raised garden beds, landscape lighting, cedar fencing, irrigation, and a gas hookup for grilling. Located in a growing neighborhood with a brand new elementary school opening next fall and a large city park coming just blocks away, this home offers unmatched comfort, style, and convenience.
Listing Provided Courtesy of Carissa Aulich, Redfin
General Information
-
500487931
-
SingleFamilyResidence
-
14 DOM
-
5
-
-
3
-
3440
-
2021
-
-
Clackamas
-
05036470
-
Boeckman Creek 7/10
-
Meridian Creek 5/10
-
Wilsonville 7/10
-
Residential
-
SingleFamilyResidence
-
SUBDIVISION FROG POND MEADOWS NO. 2 4624 LT 64
Listing Provided Courtesy of Carissa Aulich, Redfin
Krishna Realty data last checked: Oct 03, 2025 09:46 | Listing last modified Aug 26, 2025 10:40,
Source:

Download our Mobile app
Similar Properties
Download our Mobile app




