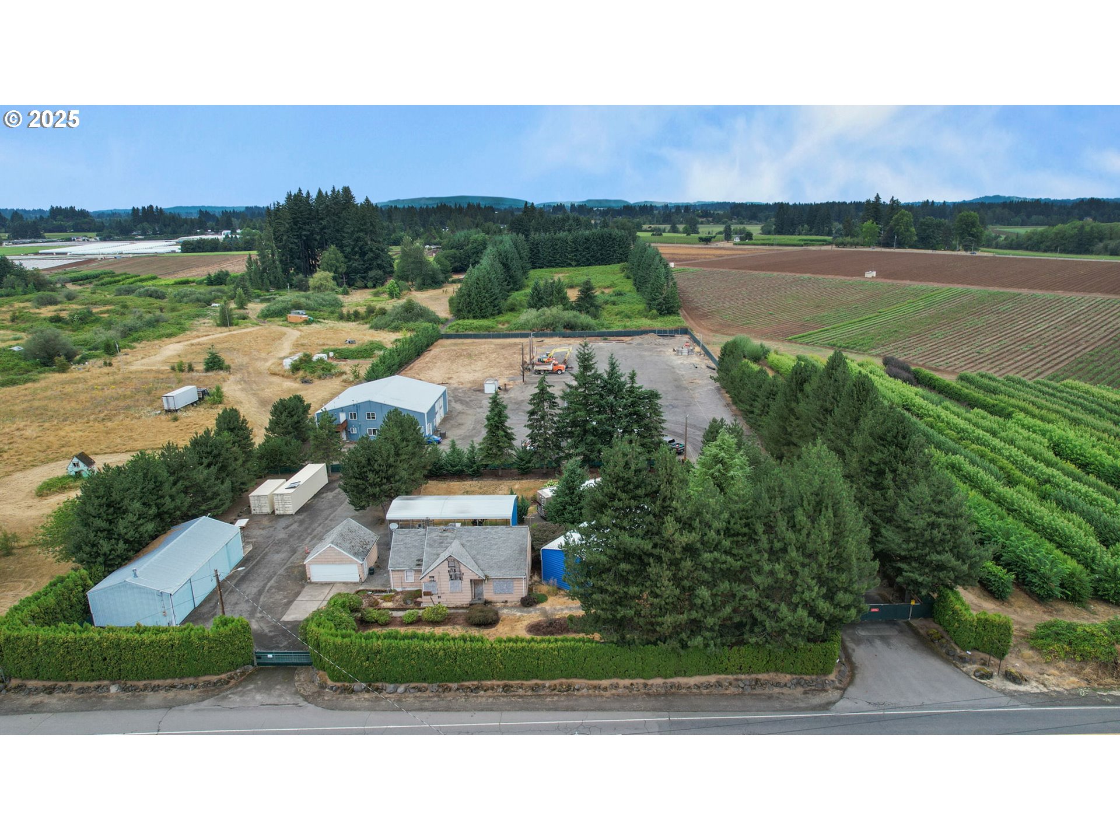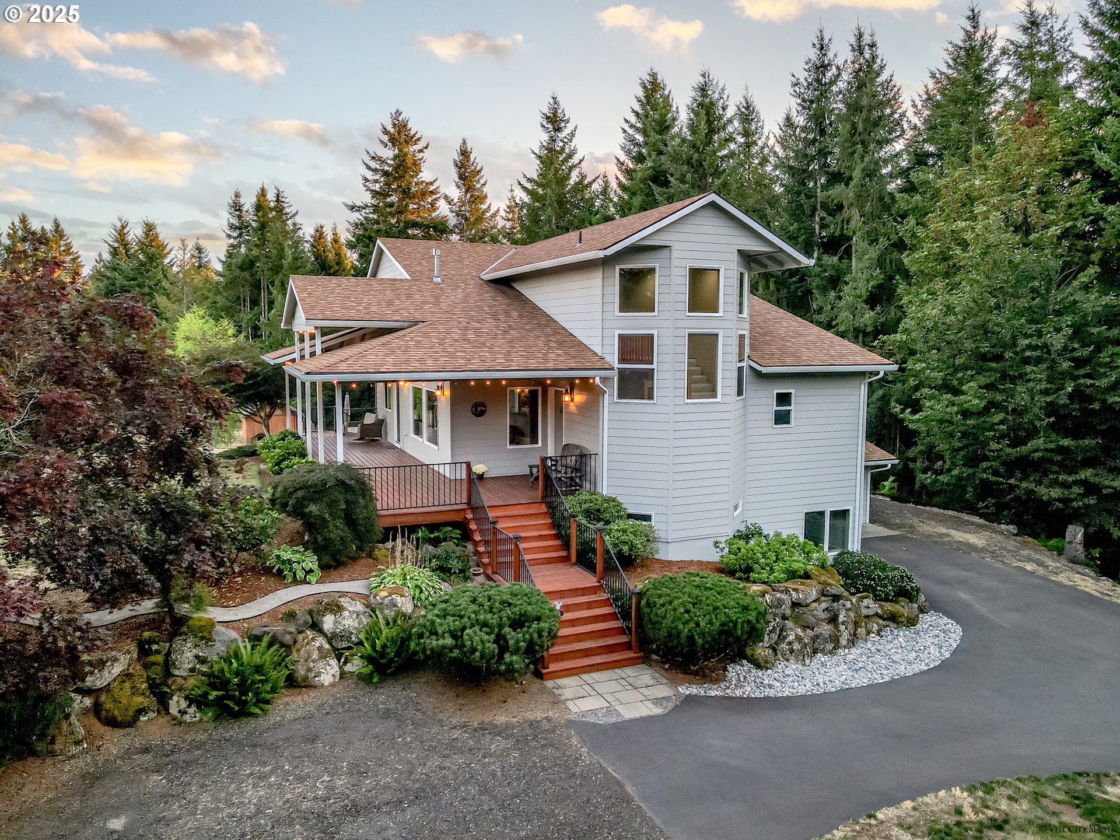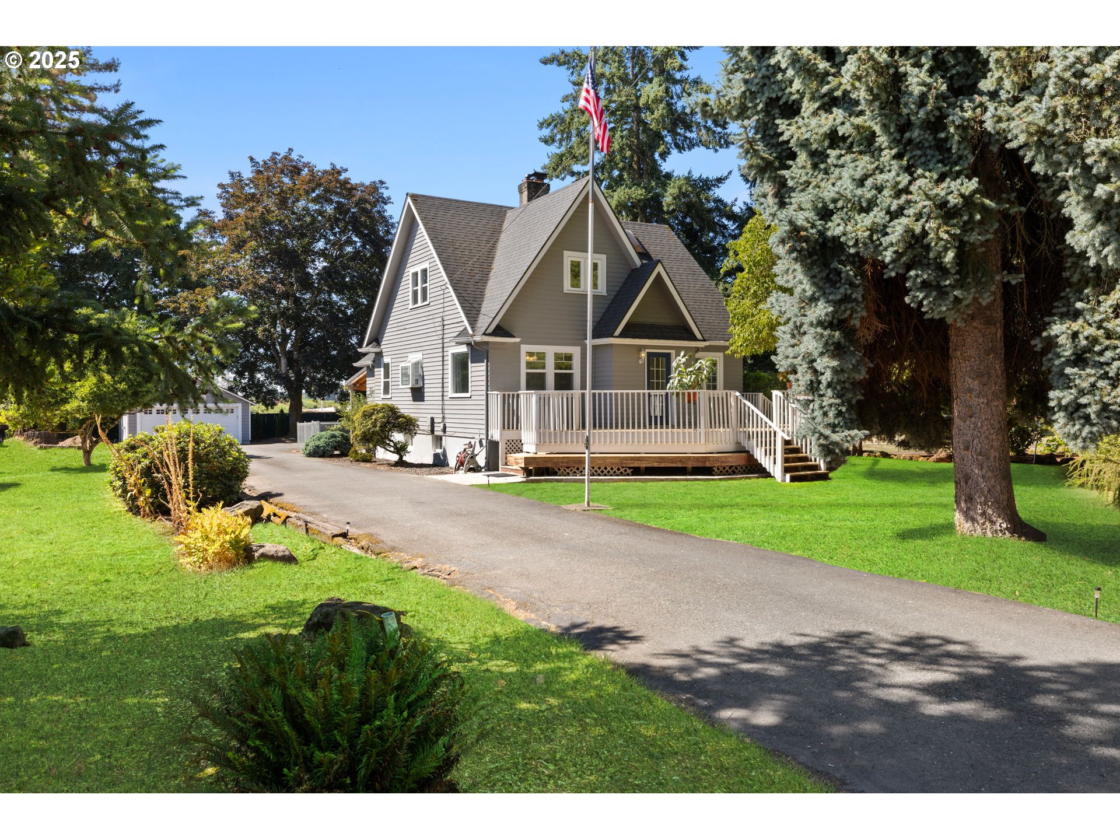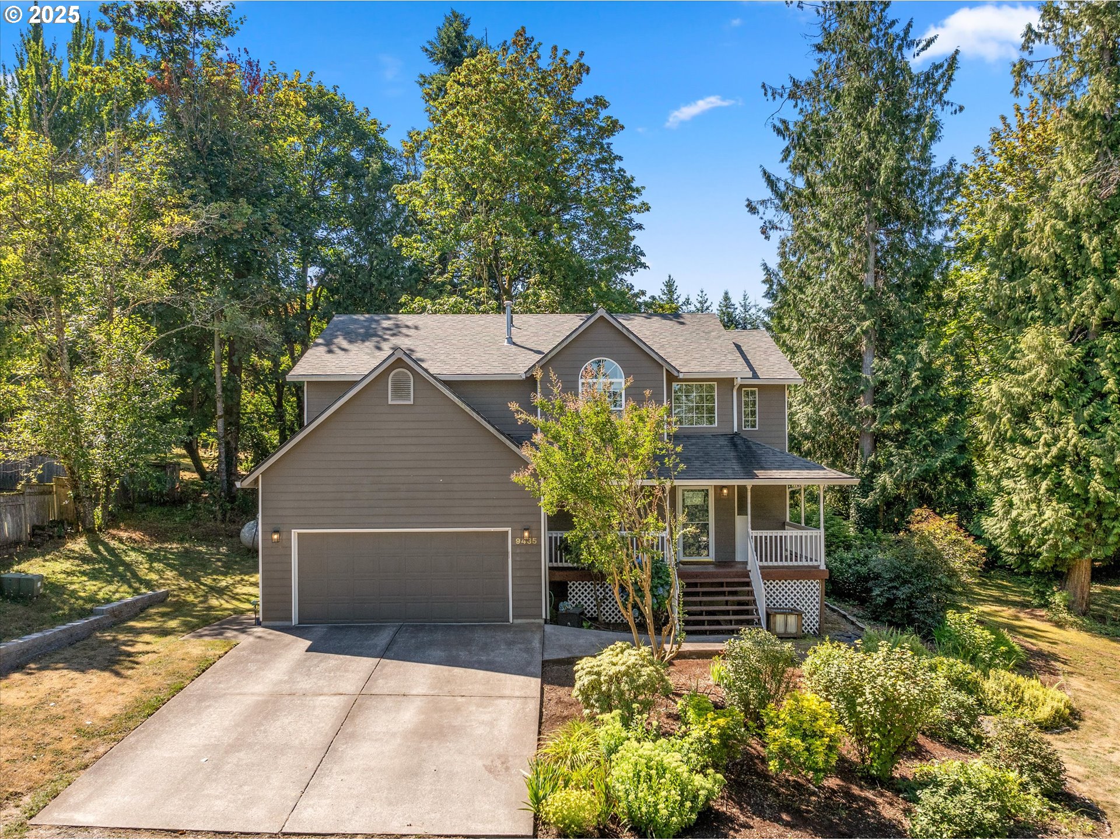$1065000
Price cut: $9.5M (08-11-2025)
-
4 Bed
-
3 Bath
-
2562 SqFt
-
383 DOM
-
Built: 2022
- Status: Active
Love this home?

Krishna Regupathy
Principal Broker
(503) 893-8874Now is the time to see this amazing opportunity! Welcome to this One-of-a-Kind Custom Luxury Home Built in 2022 on a sprawling 3.34-acre lot, this stunning residence offers the perfect blend of elegance and function, Nestled behind a secure private gate, the property provides breathtaking panoramic views of Mt. Hood, along with ample space to enjoy the serene surroundings. Whether you're seeking a peaceful retreat or a versatile family home, this property has it all. Exceptional Living Spaces Designed with multigenerational living in mind, this home boasts a thoughtfully laid-out floor plan that balances comfort and style. The main residence is on the upper floor featuring spacious, modern interiors filled with natural light, high-end finishes, and smart design touches throughout, One of highlights of this home is the self-contained lower level suite, perfect for guests, extended family, or even as a rental opportunity. It includes a generous bedroom, a full kitchen, laundry facilities, and a walk-out patio—offering independence and convenience while remaining connected to the main homes outdoor oasis, Enjoy expansive outdoor living with views of Mt. Hood, private lush landscapes, and ample space for outdoor activities, gardening, or gatherings. The property’s privacy and tranquility make it an ideal sanctuary away from the hustle and bustle, Additional Features•Private gated entrance for security and exclusivity,breathtaking mountain views Spacious, landscaped yard•Modern amenities and finishes,Ideal for multigenerational families or those seeking flexible living options Don’t miss the opportunity to own this exceptional property that seamlessly combines luxury, privacy, and practicality. Schedule your private tour today and experience everything this magnificent home has to offer!
Listing Provided Courtesy of Stephen Belmore, John L. Scott Sandy
General Information
-
24690977
-
SingleFamilyResidence
-
383 DOM
-
4
-
3.34 acres
-
3
-
2562
-
2022
-
rrff5
-
Clackamas
-
00148165
-
Hogan Cedars
-
Boring 6/10
-
Sam Barlow
-
Residential
-
SingleFamilyResidence
-
SUBDIVISION FAIRMOUNT ORCHARDS 266 PT LT 11
Listing Provided Courtesy of Stephen Belmore, John L. Scott Sandy
Krishna Realty data last checked: Aug 28, 2025 20:56 | Listing last modified Aug 12, 2025 15:15,
Source:

Download our Mobile app
Similar Properties
Download our Mobile app









































