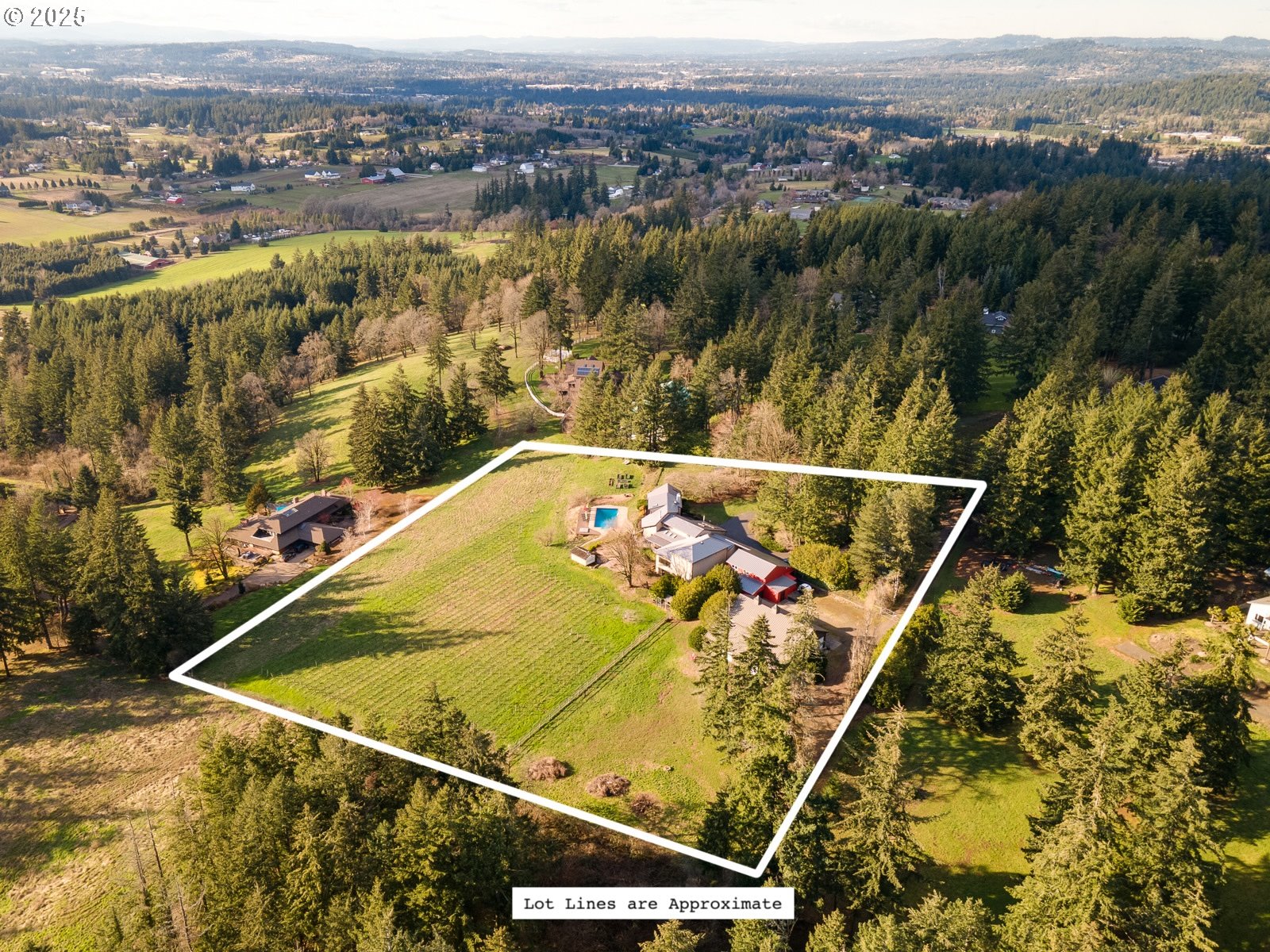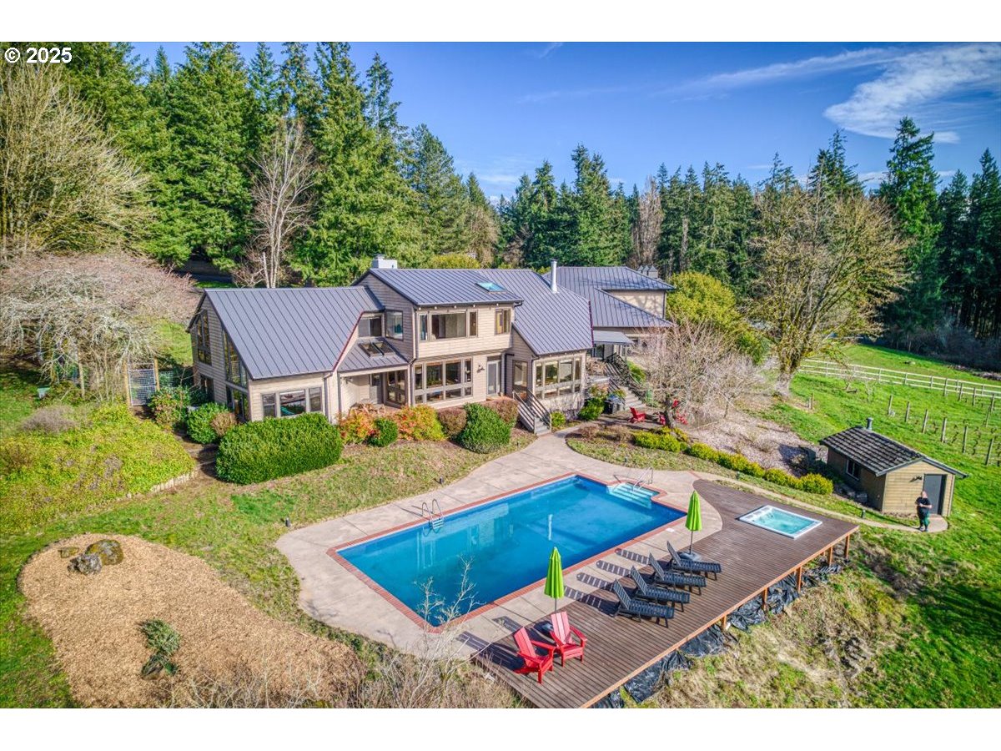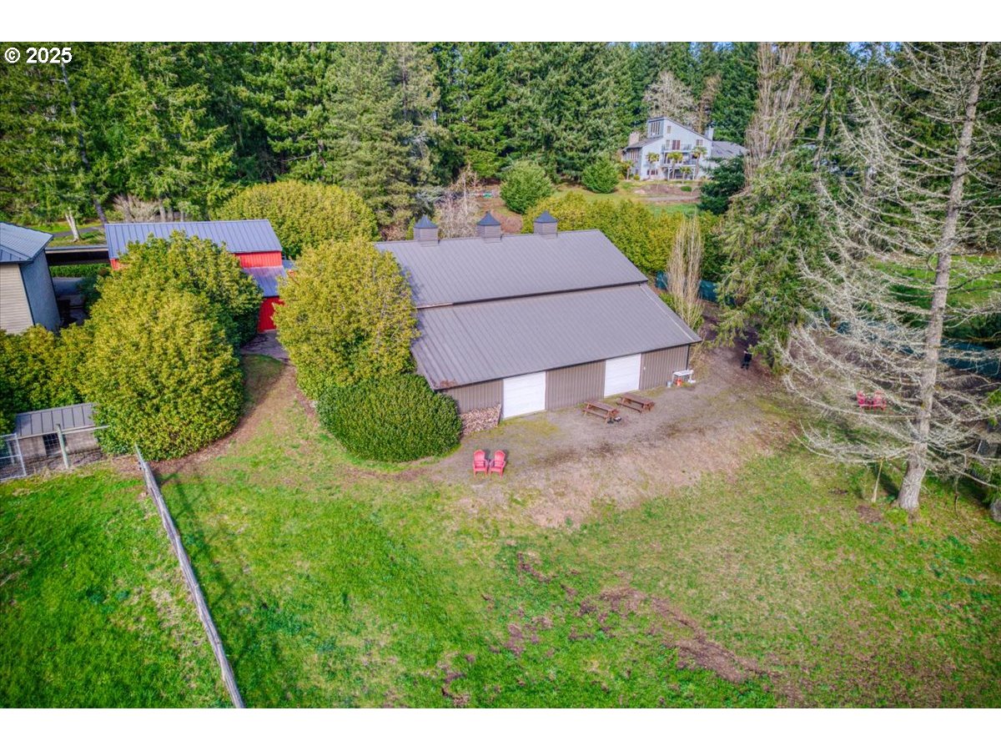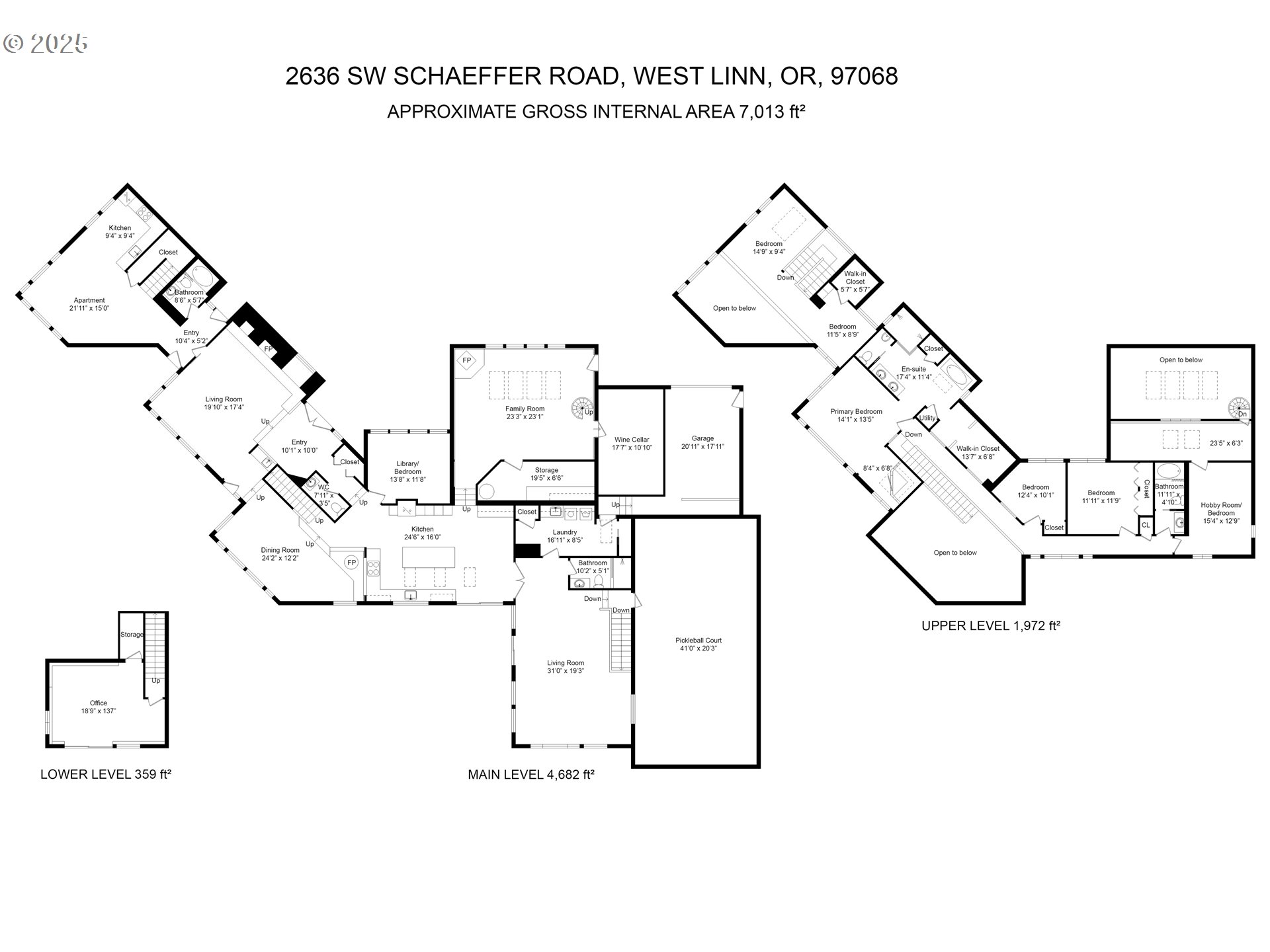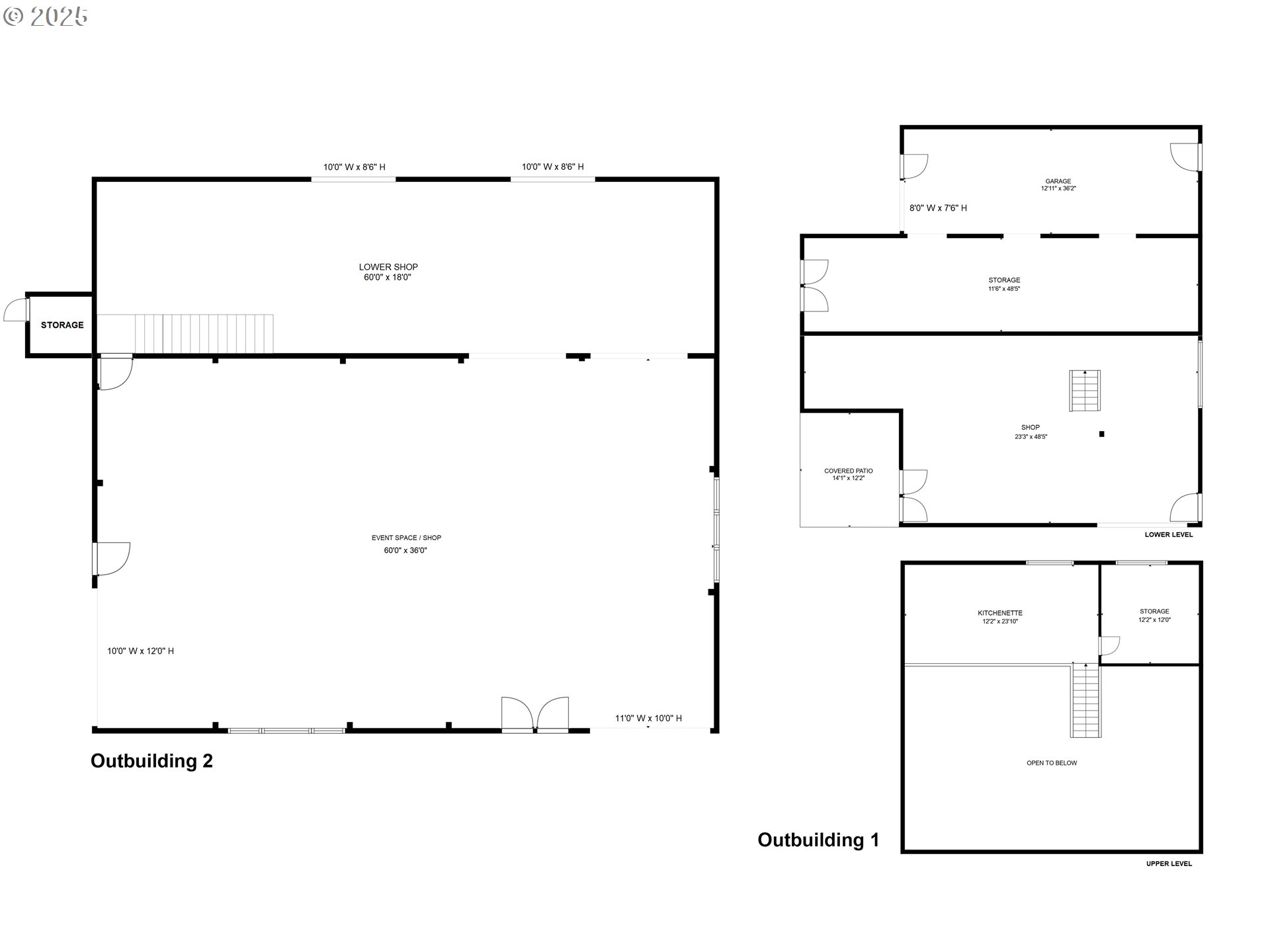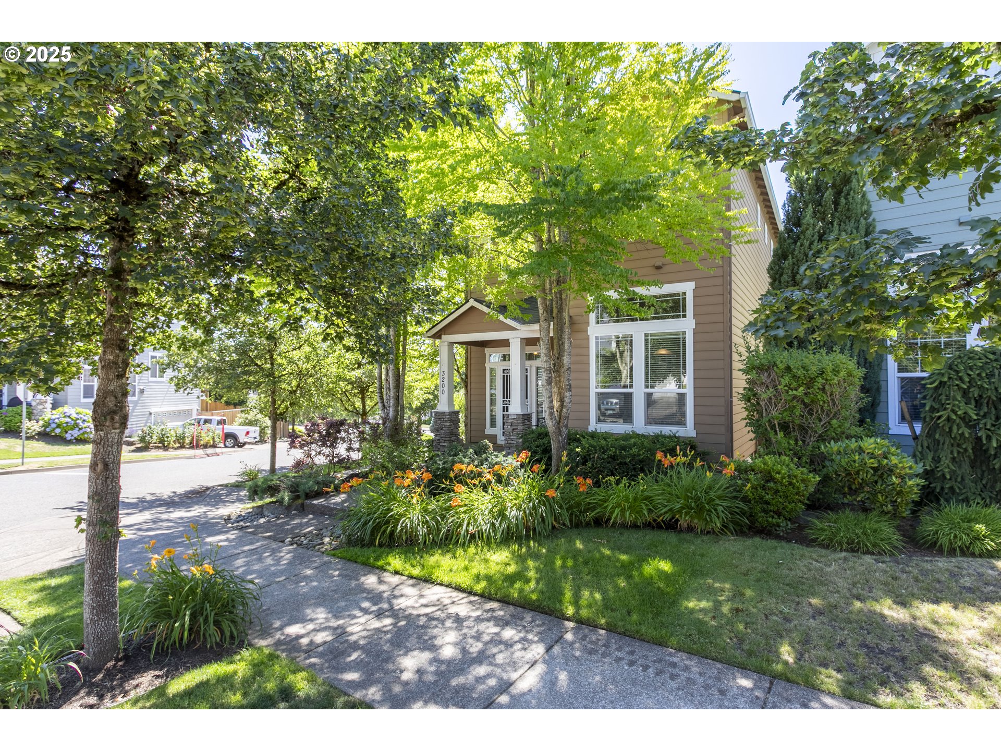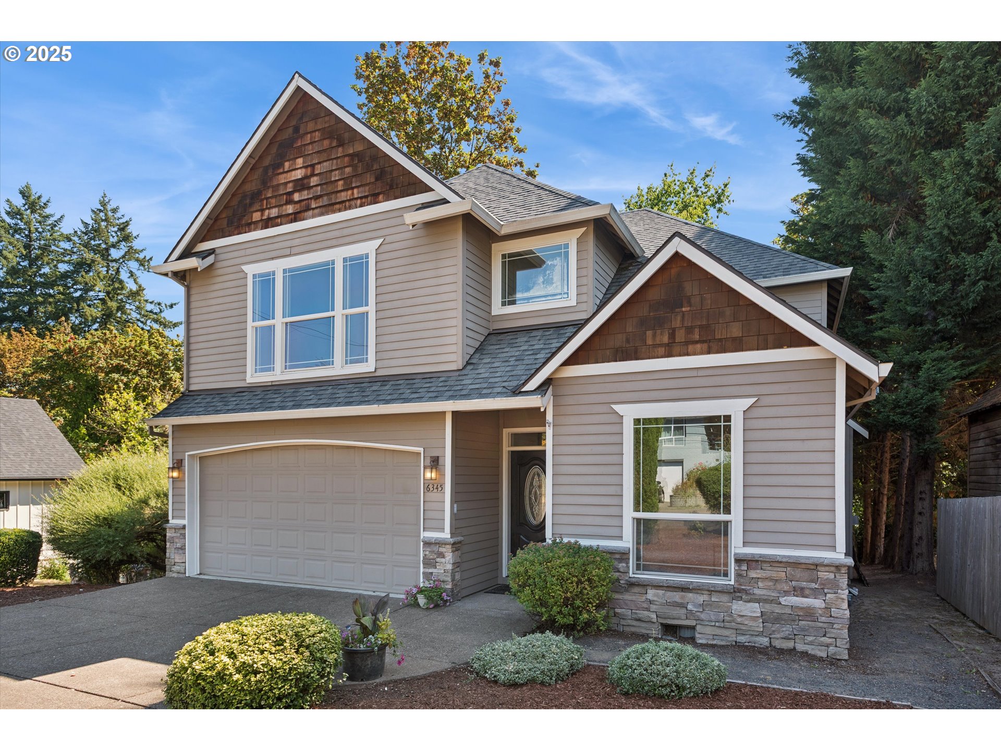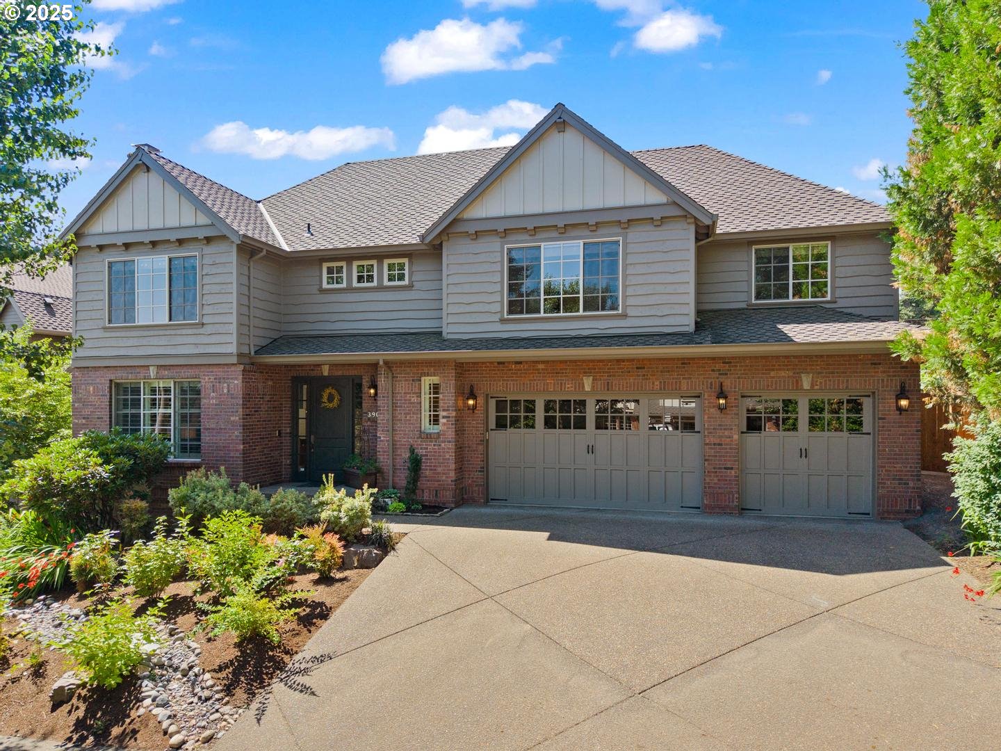2636 SW Schaeffer RD
WestLinn, 97068
-
5 Bed
-
6 Bath
-
7013 SqFt
-
130 DOM
-
Built: 1978
- Status: Active
$2,395,000
Price cut: $5K (07-20-2025)
$2395000
Price cut: $5K (07-20-2025)
-
5 Bed
-
6 Bath
-
7013 SqFt
-
130 DOM
-
Built: 1978
-
Status: Active
Open House
Love this home?

Krishna Regupathy
Principal Broker
(503) 893-8874Perched on 5 acres of Pete’s Mountain, this custom home offers stunning panoramic views stretching to the Coast Range. Offering sophistication and creativity, this custom home is a retreat like no other. At the heart of the home, a chef’s kitchen blends function and style with custom hickory cabinetry, open beams, top-tier appliances, and a sleek beverage station, perfect for cooking and entertaining. Custom design elements radiate style with the sunken dining room featuring a vintage wood-burning fireplace, a striking slate fireplace in the living room, vaulted wood ceilings, exposed beams, and skylights that fill the space with natural light. A two-level private attached ADU with views brings versatility for multi-generational living or idyllic guest suite. Beyond the main living areas, this property is a dream for hobbyists and creatives. A regulation-sized indoor pickleball court with soaring 30-foot ceilings and saltwater pool offers endless options to stay active, while two large barns are ready to become a workshop, studio, event space, sports facility, or anything you can imagine. Adding to the allure, a 23-year-old vineyard produces single-vineyard Pinot Noir, allowing you to sip your own wine while soaking in the incredible surroundings. Major updates include completely new warrantied metal roof, studs-in kitchen and bathroom renovations, new doors, windows, ductless minisplits, full house water filtration system. Perks include an annual farm tax savings, as well as vineyard maintenance & management, if desired. More than just a home, this is a lifestyle—designed for those who dream big.
Listing Provided Courtesy of Natalie Strom, Like Kind Realty
General Information
-
371504290
-
SingleFamilyResidence
-
130 DOM
-
5
-
5.19 acres
-
6
-
7013
-
1978
-
RRFF5
-
Clackamas
-
00399447
-
Boeckman Creek
-
Meridian Creek
-
Wilsonville
-
Residential
-
SingleFamilyResidence
-
SECTION 32 TOWNSHIP 2S RANGE 1E QUARTER D TAX LOT 01107
Listing Provided Courtesy of Natalie Strom, Like Kind Realty
Krishna Realty data last checked: Jul 26, 2025 17:39 | Listing last modified Jul 25, 2025 08:47,
Source:

Open House
-
Sun, Jul 27th, 1PM to 3PM
Download our Mobile app
Residence Information
-
1972
-
4682
-
359
-
7013
-
prev list
-
6654
-
3/Gas
-
5
-
4
-
2
-
6
-
Metal
-
2, Attached, Detached
-
Stories2,CustomStyle
-
Driveway,EVReady
-
3
-
1978
-
No
-
-
WoodSiding
-
Finished,PartialBasement
-
RVBoatStorage
-
-
Finished,PartialBase
-
-
AluminumFrames,Doubl
-
Features and Utilities
-
Fireplace
-
BuiltinRange, Dishwasher, DownDraft, InductionCooktop, Island, Microwave, Pantry, Quartz, WineCooler
-
AccessoryDwellingUnit, HardwoodFloors, Skylight, SlateFlooring, SoakingTub, VaultedCeiling
-
Barn, BuiltinHotTub, CoveredDeck, FirePit, InGroundPool, RVBoatStorage, Workshop
-
UtilityRoomOnMain
-
CentralAir, MiniSplit
-
Electricity, Gas
-
ForcedAir, MiniSplit
-
SepticTank
-
Electricity, Gas
-
Electricity, Gas
Financial
-
19203.45
-
0
-
-
-
-
Cash,Conventional
-
03-17-2025
-
-
No
-
No
Comparable Information
-
-
130
-
131
-
-
Cash,Conventional
-
$2,725,000
-
$2,395,000
-
-
Jul 25, 2025 08:47
Schools
Map
History
| Date | Event & Source | Price |
|---|---|---|
| 07-20-2025 |
Active (Price Changed) Price cut: $5K MLS # 371504290 |
$2,395,000 |
| 05-17-2025 |
Active (Price Changed) Price cut: $95K MLS # 371504290 |
$2,400,000 |
| 04-08-2025 |
Active (Price Changed) Price cut: $230K MLS # 371504290 |
$2,495,000 |
| 03-17-2025 |
Active(Listed) MLS # 371504290 |
$2,725,000 |
Listing courtesy of Like Kind Realty.
 The content relating to real estate for sale on this site comes in part from the IDX program of the RMLS of Portland, Oregon.
Real Estate listings held by brokerage firms other than this firm are marked with the RMLS logo, and
detailed information about these properties include the name of the listing's broker.
Listing content is copyright © 2019 RMLS of Portland, Oregon.
All information provided is deemed reliable but is not guaranteed and should be independently verified.
Krishna Realty data last checked: Jul 26, 2025 17:39 | Listing last modified Jul 25, 2025 08:47.
Some properties which appear for sale on this web site may subsequently have sold or may no longer be available.
The content relating to real estate for sale on this site comes in part from the IDX program of the RMLS of Portland, Oregon.
Real Estate listings held by brokerage firms other than this firm are marked with the RMLS logo, and
detailed information about these properties include the name of the listing's broker.
Listing content is copyright © 2019 RMLS of Portland, Oregon.
All information provided is deemed reliable but is not guaranteed and should be independently verified.
Krishna Realty data last checked: Jul 26, 2025 17:39 | Listing last modified Jul 25, 2025 08:47.
Some properties which appear for sale on this web site may subsequently have sold or may no longer be available.
Love this home?

Krishna Regupathy
Principal Broker
(503) 893-8874Perched on 5 acres of Pete’s Mountain, this custom home offers stunning panoramic views stretching to the Coast Range. Offering sophistication and creativity, this custom home is a retreat like no other. At the heart of the home, a chef’s kitchen blends function and style with custom hickory cabinetry, open beams, top-tier appliances, and a sleek beverage station, perfect for cooking and entertaining. Custom design elements radiate style with the sunken dining room featuring a vintage wood-burning fireplace, a striking slate fireplace in the living room, vaulted wood ceilings, exposed beams, and skylights that fill the space with natural light. A two-level private attached ADU with views brings versatility for multi-generational living or idyllic guest suite. Beyond the main living areas, this property is a dream for hobbyists and creatives. A regulation-sized indoor pickleball court with soaring 30-foot ceilings and saltwater pool offers endless options to stay active, while two large barns are ready to become a workshop, studio, event space, sports facility, or anything you can imagine. Adding to the allure, a 23-year-old vineyard produces single-vineyard Pinot Noir, allowing you to sip your own wine while soaking in the incredible surroundings. Major updates include completely new warrantied metal roof, studs-in kitchen and bathroom renovations, new doors, windows, ductless minisplits, full house water filtration system. Perks include an annual farm tax savings, as well as vineyard maintenance & management, if desired. More than just a home, this is a lifestyle—designed for those who dream big.
Similar Properties
Download our Mobile app
