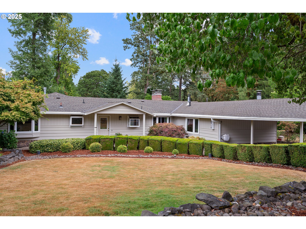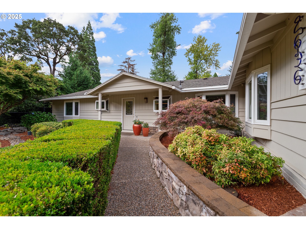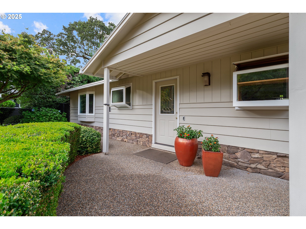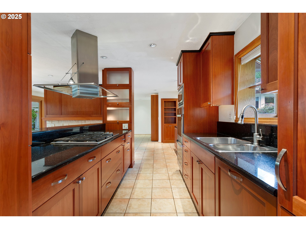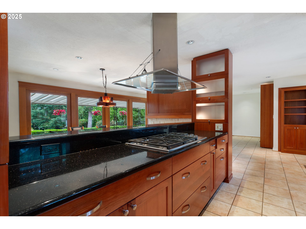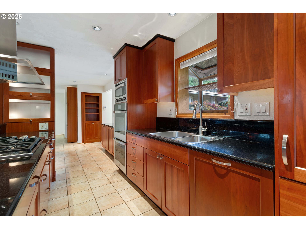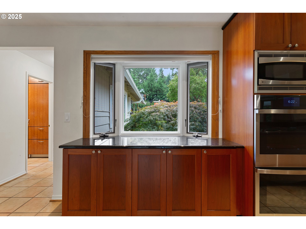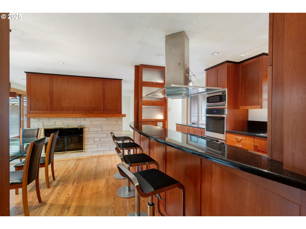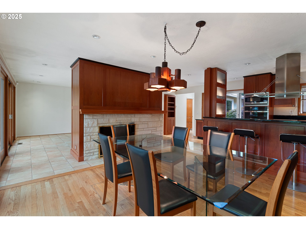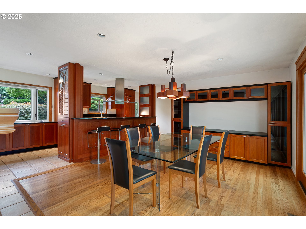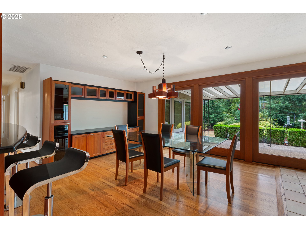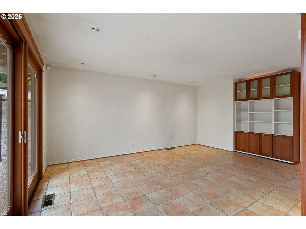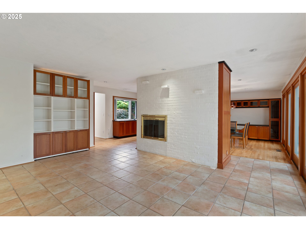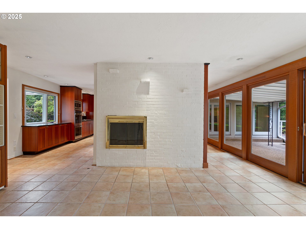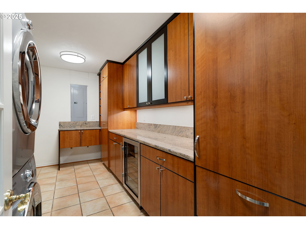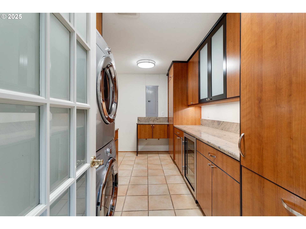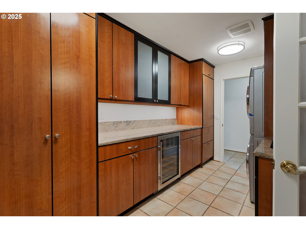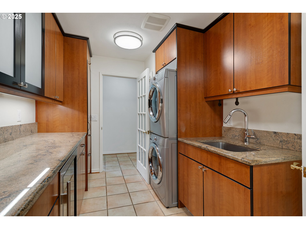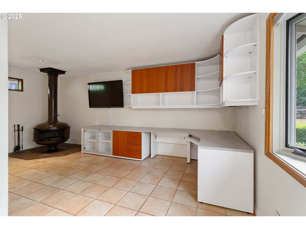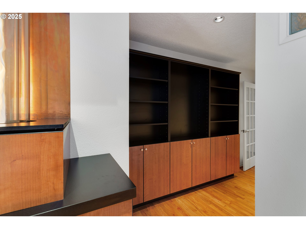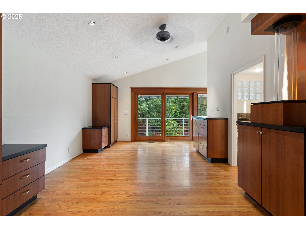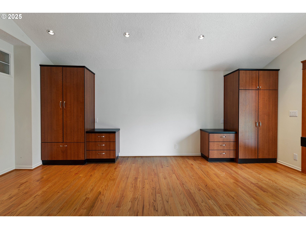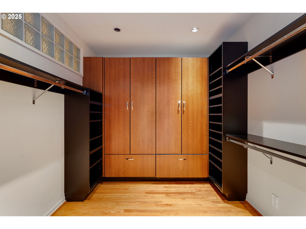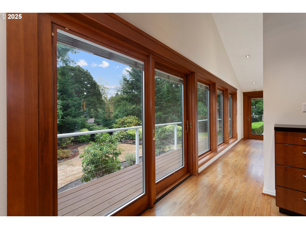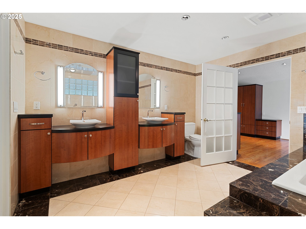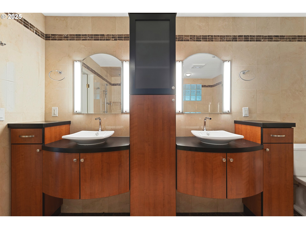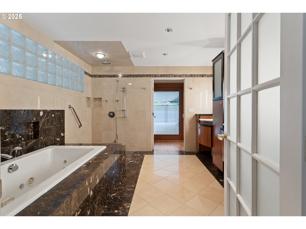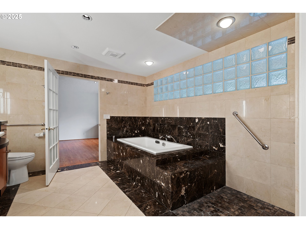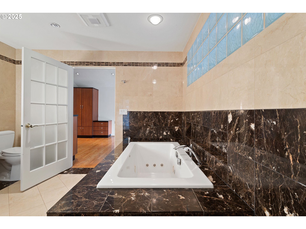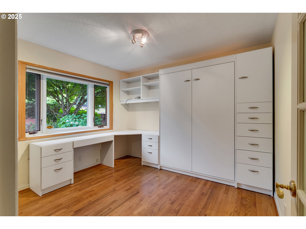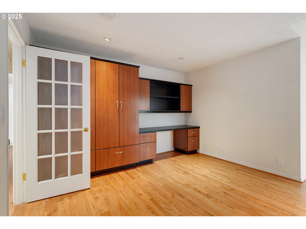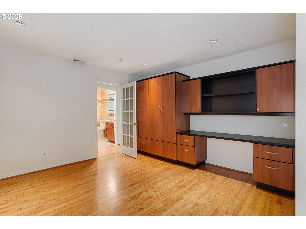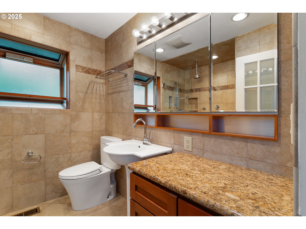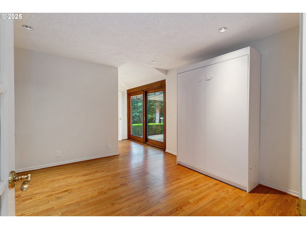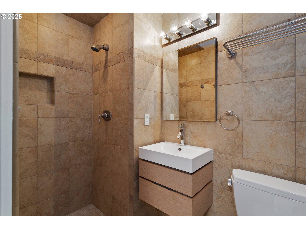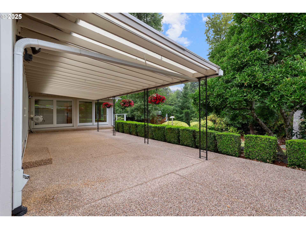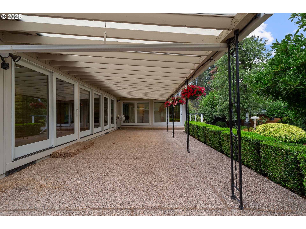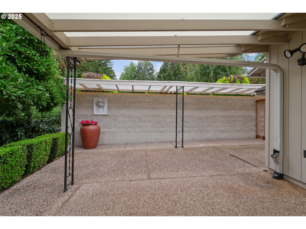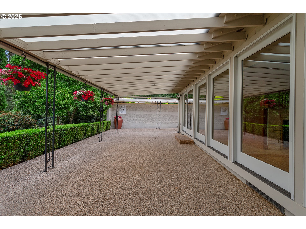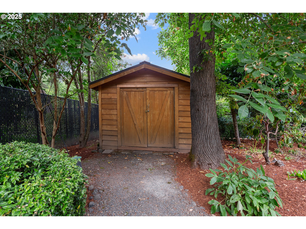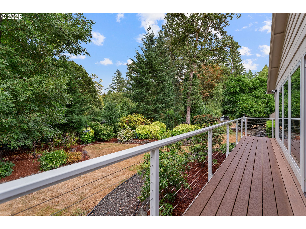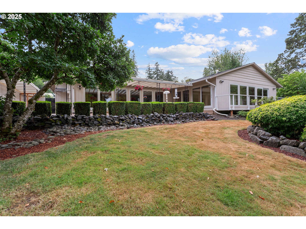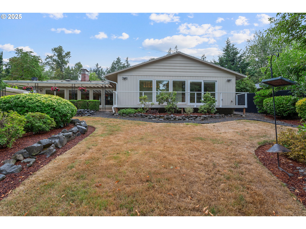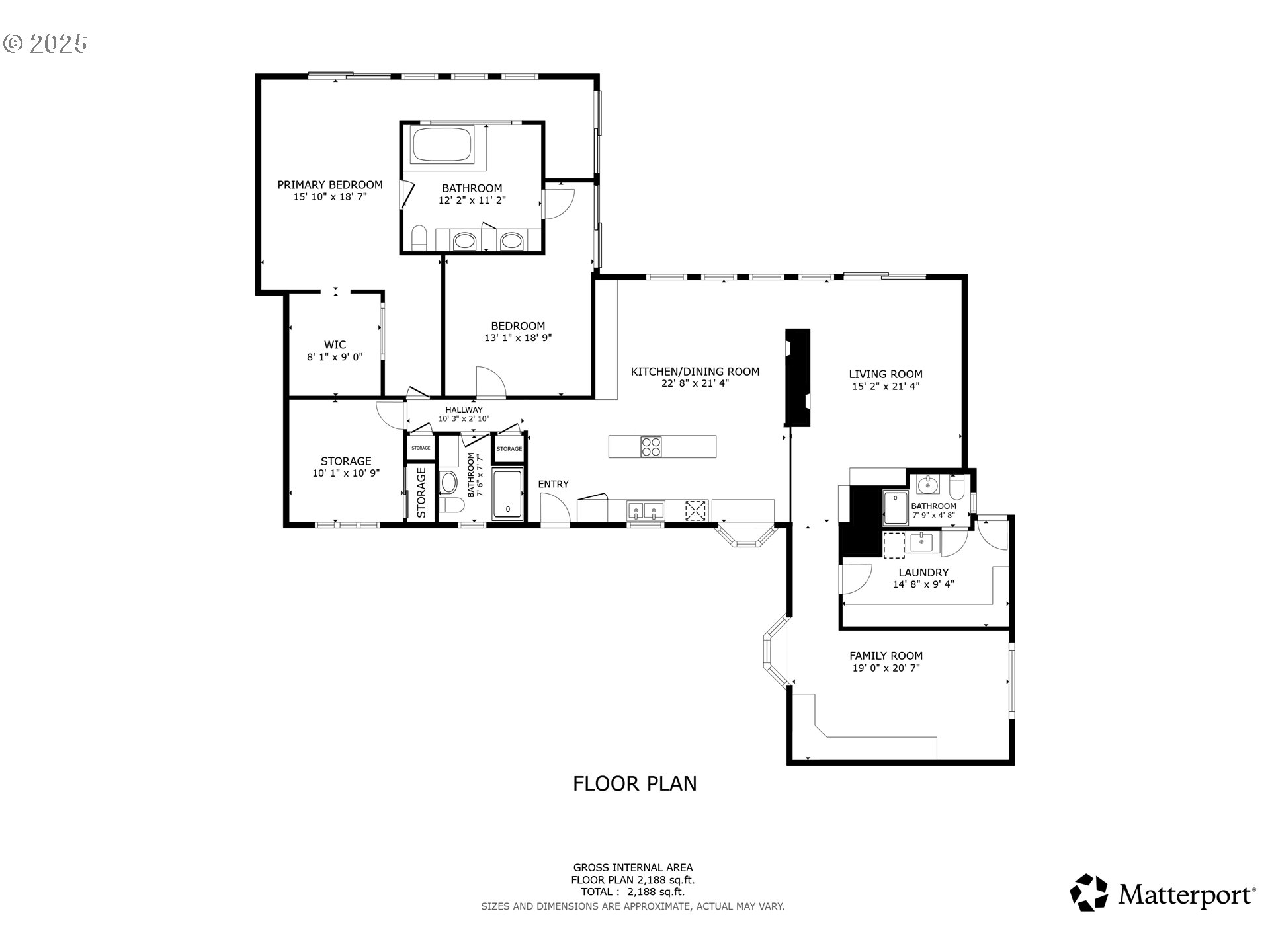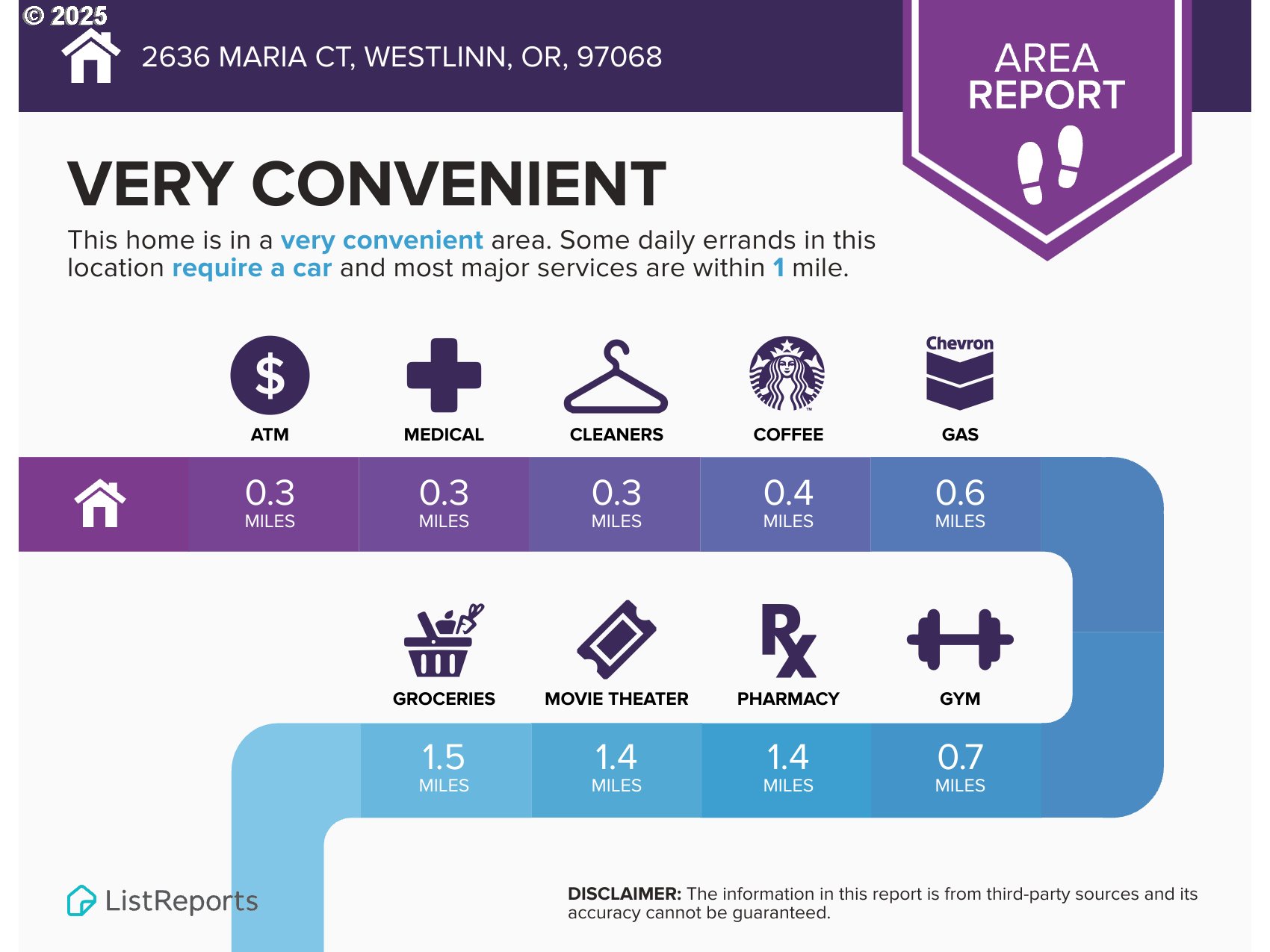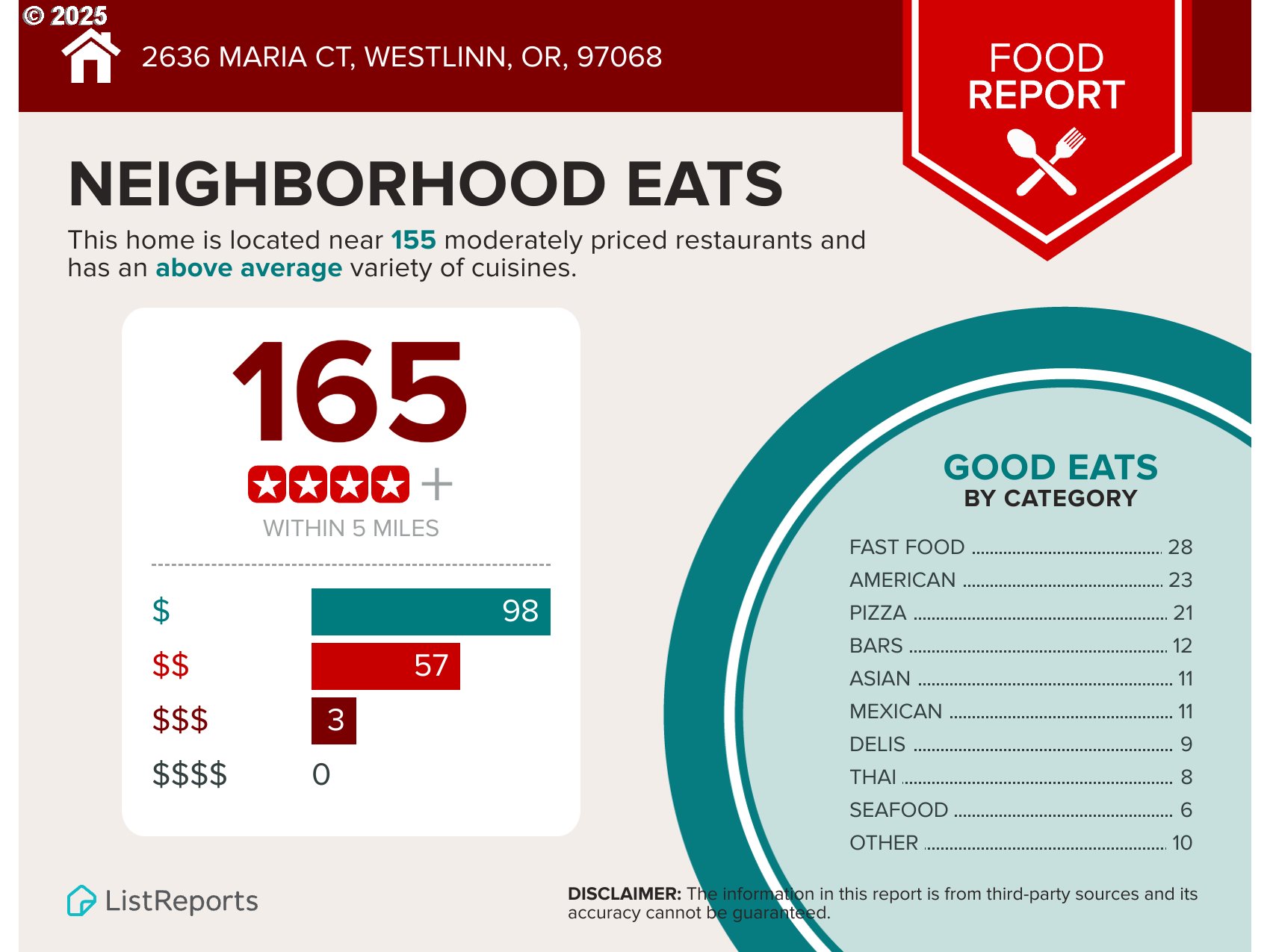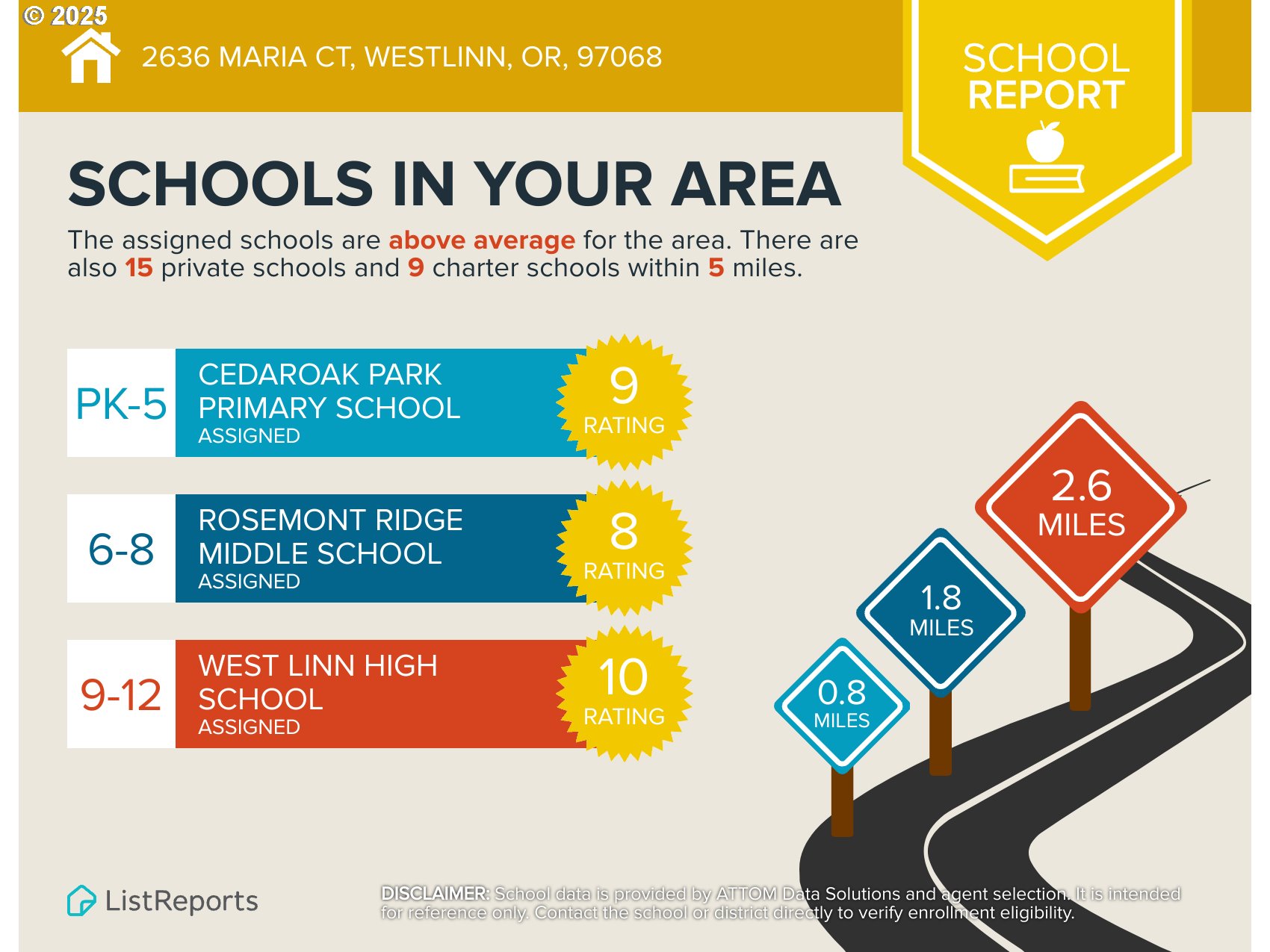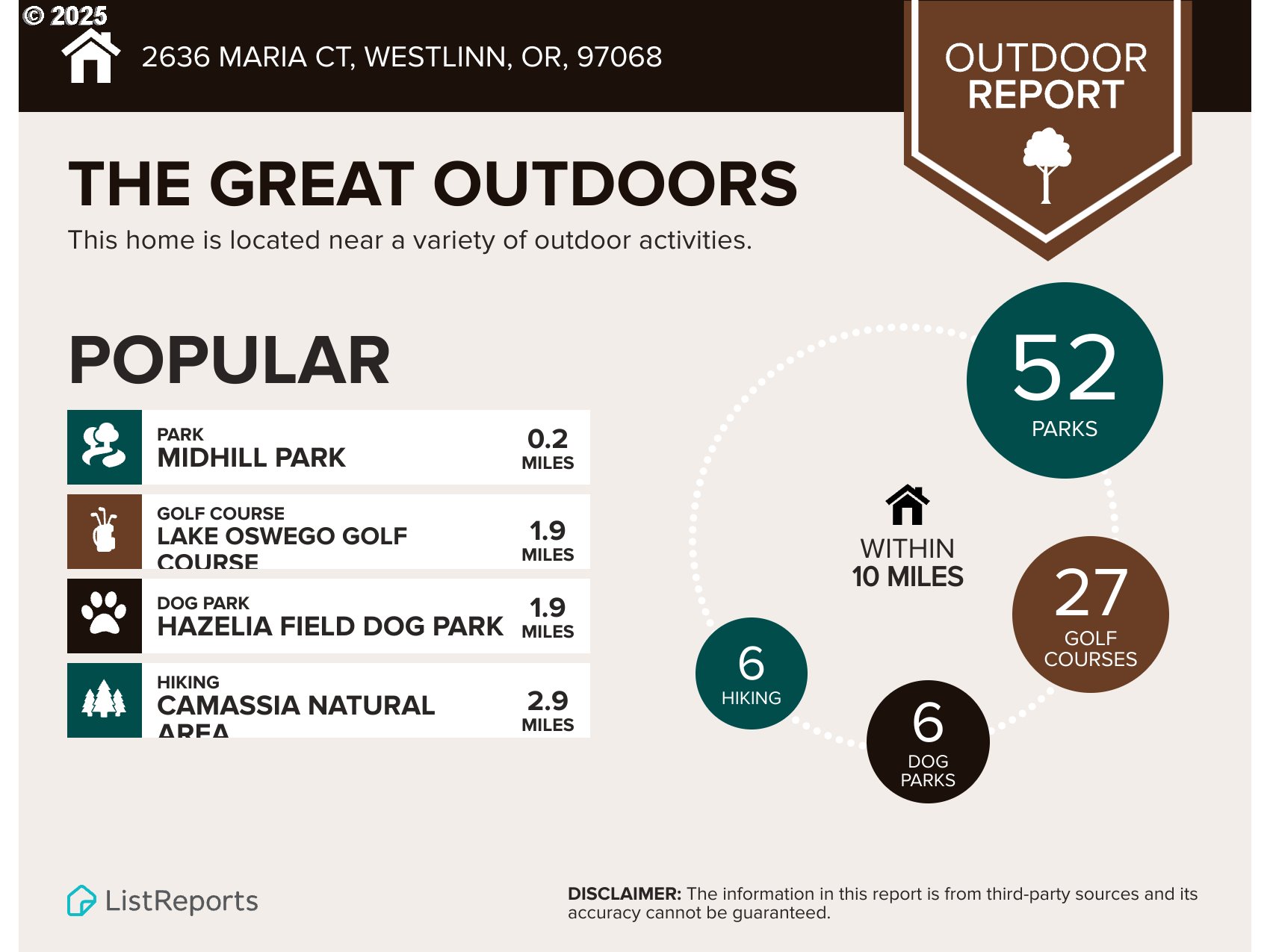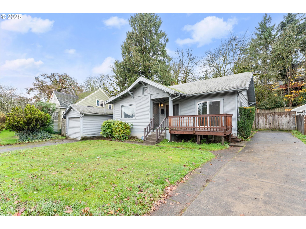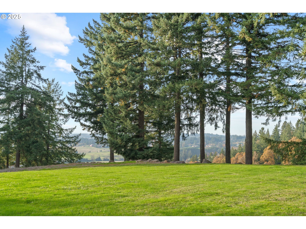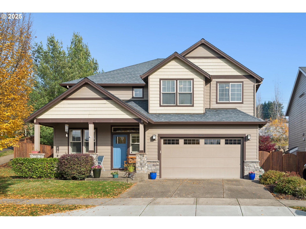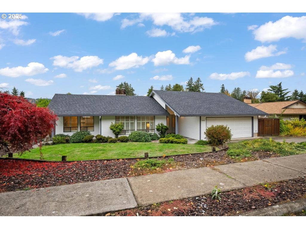2636 MARIA CT
WestLinn, 97068
-
3 Bed
-
3 Bath
-
2259 SqFt
-
98 DOM
-
Built: 1964
- Status: Active
$774,500
Price cut: $24.5K (11-14-2025)
$774500
Price cut: $24.5K (11-14-2025)
-
3 Bed
-
3 Bath
-
2259 SqFt
-
98 DOM
-
Built: 1964
- Status: Active
Love this home?

Krishna Regupathy
Principal Broker
(503) 893-8874Welcome to this thoughtfully designed 3-bedroom, 3-bathroom home that seamlessly blends comfort, function, and high-quality materials throughout. Located in a private setting with a full 8-foot metal fence, this home offers excellent indoor and outdoor living spaces and ample smart storage. Step into a fully equipped kitchen featuring high-end appliances, including a Wolf gas range, a double oven, a Sub-Zero refrigerator, a Sub-Zero wine cooler, granite countertops, and rich cherry and rosewood cabinetry. The open layout connects seamlessly to a large patio through four sliding doors, with a gas outlet for grilling or outdoor heat. Inside, you'll find hardwood and tile flooring, complemented by 15 Pella windows and custom lighting, which create a warm and inviting space. The living area and dining room each have gas fireplaces, one additional wood fireplace in the den, and a unique gas fire tornado design in the primary bedroom, adding character to the space. The primary suite includes a walk-in closet with built-ins, a ceiling fan, outdoor access, and a stunning Spanish marble jacuzzi tub with double sinks. All three bathrooms feature full tile work and walk-in showers. Two additional bedrooms feature built-in Murphy beds and storage, offering flexible use. Further highlights include a utility room with granite counters and sink, a Frigidaire washer/dryer, a fully floored attic, a built-in safe, an alarm system, a garden shed, and outside storage on both sides of the home. Spacious 2-car carport and lots of storage in the back and side yards, including a shed and two large storage closets.
Listing Provided Courtesy of Joe Fustolo, Soldera Properties, Inc
General Information
-
207266532
-
SingleFamilyResidence
-
98 DOM
-
3
-
0.34 acres
-
3
-
2259
-
1964
-
Res
-
Clackamas
-
00304815
-
Cedaroak Park 9/10
-
Rosemont Ridge 8/10
-
West Linn 9/10
-
Residential
-
SingleFamilyResidence
-
849 J W FORD ADD PT LT 5&6
Listing Provided Courtesy of Joe Fustolo, Soldera Properties, Inc
Krishna Realty data last checked: Nov 20, 2025 14:50 | Listing last modified Nov 14, 2025 07:11,
Source:

Download our Mobile app
Residence Information
-
0
-
2259
-
0
-
2259
-
Tax record
-
2259
-
4/Gas
-
3
-
3
-
0
-
3
-
Composition
-
2, Attached, Carport
-
Stories1,Ranch
-
Carport,Covered
-
1
-
1964
-
No
-
-
LapSiding, WoodSiding
-
CrawlSpace
-
-
-
CrawlSpace
-
ConcretePerimeter
-
WoodFrames
-
Features and Utilities
-
BuiltinFeatures, Fireplace, SlidingDoors
-
BuiltinRefrigerator, Disposal, DoubleOven, GasAppliances, Granite, Microwave, RangeHood, Tile
-
CeilingFan, Granite, HardwoodFloors, JettedTub, Laundry, MurphyBed, TileFloor, WasherDryer, WoodFloors
-
CoveredPatio, Fenced, Garden, StormDoor, ToolShed, Yard
-
GroundLevel, MainFloorBedroomBath, MinimalSteps, NaturalLighting, OneLevel
-
CentralAir
-
Gas
-
ForcedAir
-
PublicSewer
-
Gas
-
Gas
Financial
-
5426.09
-
0
-
-
-
-
Cash,Conventional,FHA,VALoan
-
08-08-2025
-
-
No
-
No
Comparable Information
-
-
98
-
104
-
-
Cash,Conventional,FHA,VALoan
-
$849,500
-
$774,500
-
-
Nov 14, 2025 07:11
Schools
Map
Listing courtesy of Soldera Properties, Inc.
 The content relating to real estate for sale on this site comes in part from the IDX program of the RMLS of Portland, Oregon.
Real Estate listings held by brokerage firms other than this firm are marked with the RMLS logo, and
detailed information about these properties include the name of the listing's broker.
Listing content is copyright © 2019 RMLS of Portland, Oregon.
All information provided is deemed reliable but is not guaranteed and should be independently verified.
Krishna Realty data last checked: Nov 20, 2025 14:50 | Listing last modified Nov 14, 2025 07:11.
Some properties which appear for sale on this web site may subsequently have sold or may no longer be available.
The content relating to real estate for sale on this site comes in part from the IDX program of the RMLS of Portland, Oregon.
Real Estate listings held by brokerage firms other than this firm are marked with the RMLS logo, and
detailed information about these properties include the name of the listing's broker.
Listing content is copyright © 2019 RMLS of Portland, Oregon.
All information provided is deemed reliable but is not guaranteed and should be independently verified.
Krishna Realty data last checked: Nov 20, 2025 14:50 | Listing last modified Nov 14, 2025 07:11.
Some properties which appear for sale on this web site may subsequently have sold or may no longer be available.
Love this home?

Krishna Regupathy
Principal Broker
(503) 893-8874Welcome to this thoughtfully designed 3-bedroom, 3-bathroom home that seamlessly blends comfort, function, and high-quality materials throughout. Located in a private setting with a full 8-foot metal fence, this home offers excellent indoor and outdoor living spaces and ample smart storage. Step into a fully equipped kitchen featuring high-end appliances, including a Wolf gas range, a double oven, a Sub-Zero refrigerator, a Sub-Zero wine cooler, granite countertops, and rich cherry and rosewood cabinetry. The open layout connects seamlessly to a large patio through four sliding doors, with a gas outlet for grilling or outdoor heat. Inside, you'll find hardwood and tile flooring, complemented by 15 Pella windows and custom lighting, which create a warm and inviting space. The living area and dining room each have gas fireplaces, one additional wood fireplace in the den, and a unique gas fire tornado design in the primary bedroom, adding character to the space. The primary suite includes a walk-in closet with built-ins, a ceiling fan, outdoor access, and a stunning Spanish marble jacuzzi tub with double sinks. All three bathrooms feature full tile work and walk-in showers. Two additional bedrooms feature built-in Murphy beds and storage, offering flexible use. Further highlights include a utility room with granite counters and sink, a Frigidaire washer/dryer, a fully floored attic, a built-in safe, an alarm system, a garden shed, and outside storage on both sides of the home. Spacious 2-car carport and lots of storage in the back and side yards, including a shed and two large storage closets.
Similar Properties
Download our Mobile app
