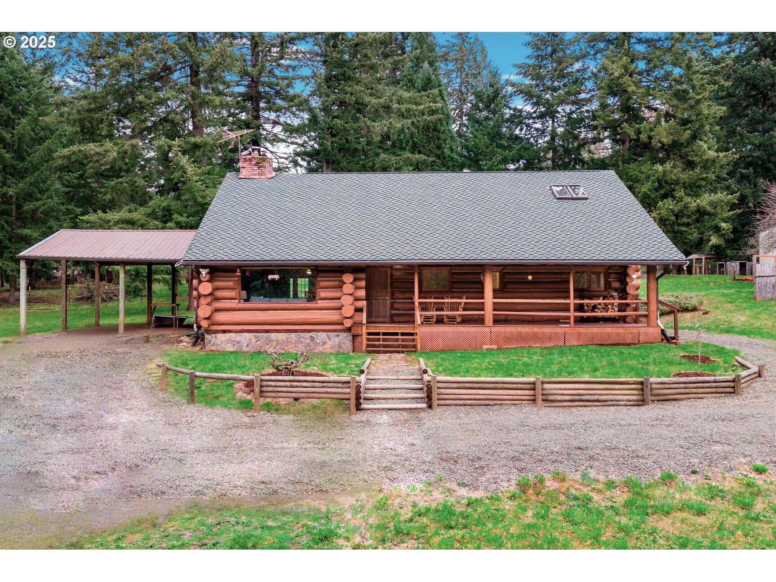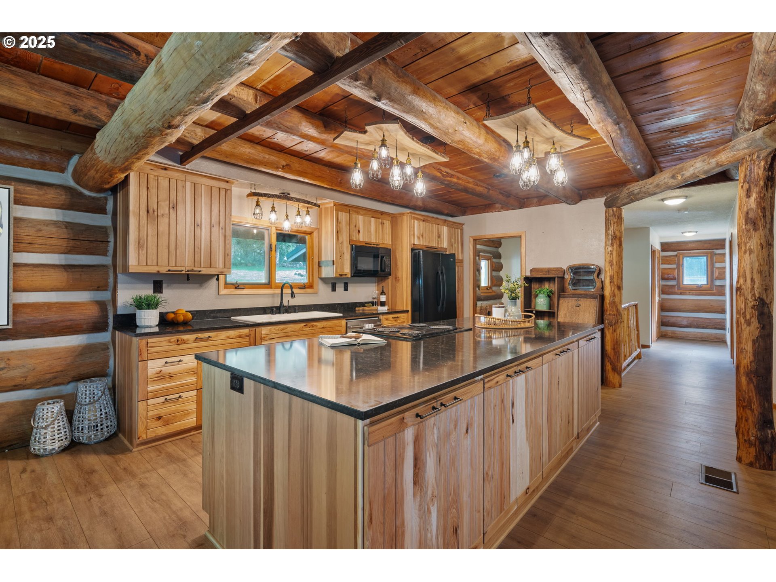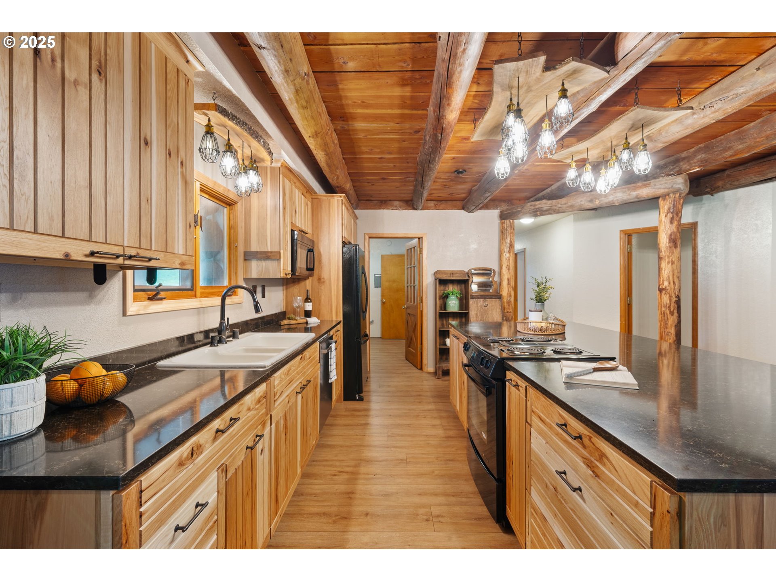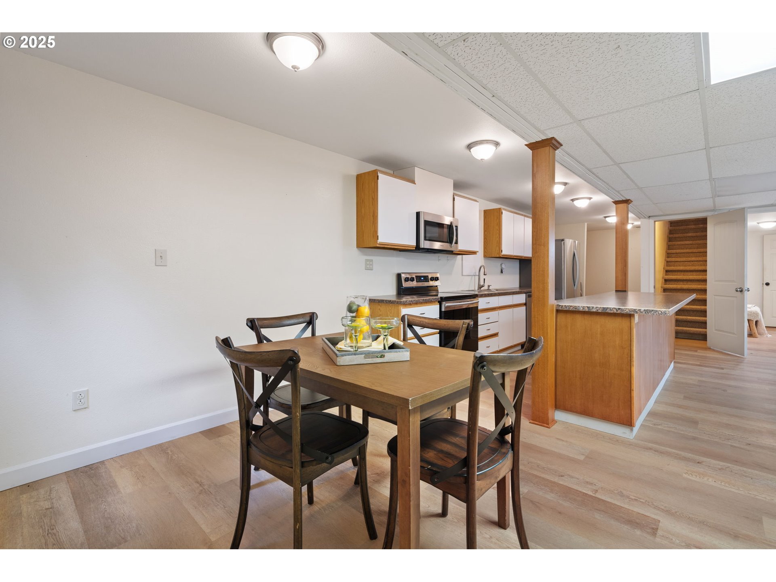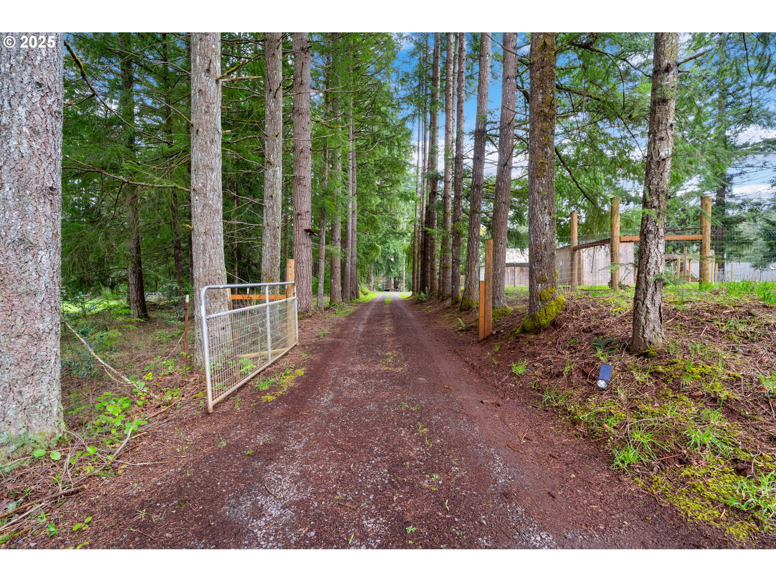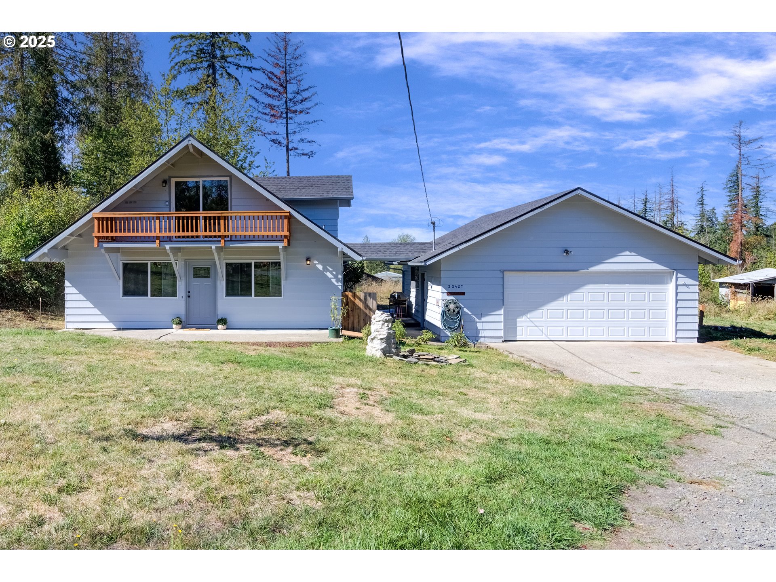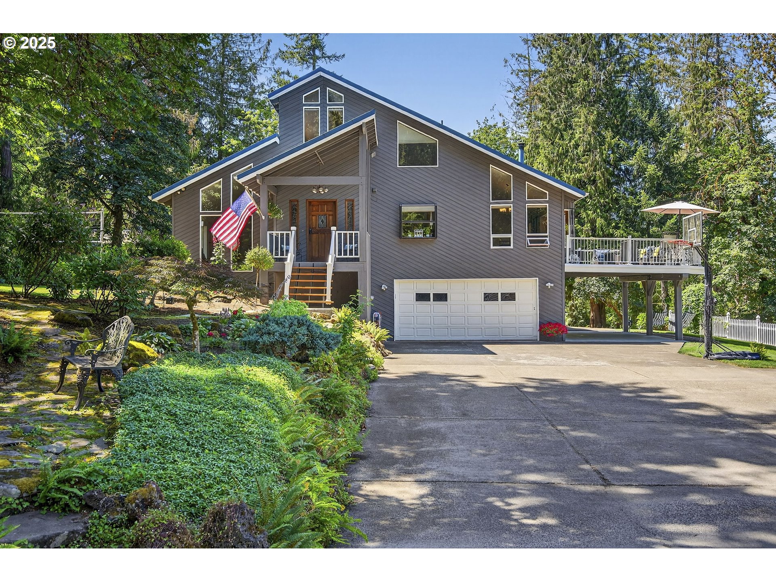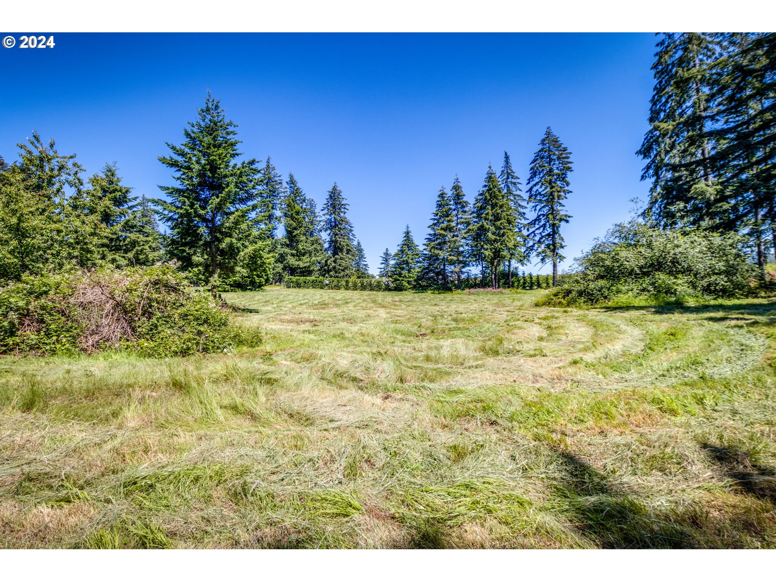24174 S LOG HOUSE RD
Colton, 97017
-
3 Bed
-
3 Bath
-
4072 SqFt
-
167 DOM
-
Built: 1981
- Status: Active
$799,000
Price cut: $50K (09-11-2025)
$799000
Price cut: $50K (09-11-2025)
-
3 Bed
-
3 Bath
-
4072 SqFt
-
167 DOM
-
Built: 1981
- Status: Active
Love this home?

Krishna Regupathy
Principal Broker
(503) 893-8874Tucked away on 5 incredibly private, wooded acres at the end of a gated driveway this this classic log cabin and grounds await. Vaulted ceilings, the centerpiece wood-burning fireplace, and loads of light coming in the large windows create that rustic cabin feel without sacrificing the joys of modern living: an updated kitchen with quartz countertops, a MASSIVE chef's island, and pull-out drawers and pantry, mud room, AC, and plenty of updates throughout. The main-level primary suite (first of two) provides a peaceful retreat with dual closets and a custom ensuite. Upstairs is a massive bonus room so everyone has space to spread out. Top that off with the RARE multigenerational living component and you've found a winner. Downstairs, a full second living space with its own kitchen, living room, bedroom, and private entrance creates true multigenerational living, ideal for guests or long-stays. With an XL, 2 story shop, a fenced garden, goat and chicken houses with separate runs, Bittner Creek running through the edge of the property, and more privacy than you can shake a stick at, you're not just buying a home, you’re choosing a lifestyle rooted in the rural, adventurous life you've been dreaming of!
Listing Provided Courtesy of Mathew Wray, Keller Williams Realty Portland Premiere
General Information
-
24072227
-
SingleFamilyResidence
-
167 DOM
-
3
-
5.67 acres
-
3
-
4072
-
1981
-
RRFF-5
-
Clackamas
-
01064047
-
Colton 5/10
-
Colton 5/10
-
Colton 5/10
-
Residential
-
SingleFamilyResidence
-
1990-31 PARTITION PLAT PARCEL 2 PT PARCEL 1
Listing Provided Courtesy of Mathew Wray, Keller Williams Realty Portland Premiere
Krishna Realty data last checked: Sep 28, 2025 19:07 | Listing last modified Sep 28, 2025 02:33,
Source:

Download our Mobile app
Residence Information
-
884
-
1594
-
1594
-
4072
-
FlrPln
-
2478
-
2/Gas
-
3
-
3
-
0
-
3
-
Composition
-
2, Carport
-
Cabin,Log
-
Covered,RVAccessPark
-
2
-
1981
-
No
-
-
Log
-
ExteriorEntry,Finished,SeparateLivingQuartersApartmentAuxLivingUnit
-
RVParking,RVBoatStorage
-
-
ExteriorEntry,Finish
-
-
DoublePaneWindows,Vi
-
Features and Utilities
-
FireplaceInsert, GreatRoom
-
CookIsland, Dishwasher, Disposal, FreeStandingRange, FreeStandingRefrigerator, Granite, Island, Microwave
-
AccessoryDwellingUnit, CeilingFan, HighCeilings, LaminateFlooring, Laundry, LuxuryVinylPlank, SeparateLivi
-
Barn, CrossFenced, Fenced, Garden, GuestQuarters, Outbuilding, Porch, PoultryCoop, RVHookup, RVParking, RVBoat
-
-
CentralAir
-
Electricity
-
ForcedAir
-
StandardSeptic
-
Electricity
-
Oil
Financial
-
3508.6
-
0
-
-
-
-
Cash,Conventional,FHA,StateGILoan,USDALoan,VALoan
-
04-14-2025
-
-
No
-
No
Comparable Information
-
-
167
-
167
-
-
Cash,Conventional,FHA,StateGILoan,USDALoan,VALoan
-
$899,000
-
$799,000
-
-
Sep 28, 2025 02:33
Schools
Map
Listing courtesy of Keller Williams Realty Portland Premiere.
 The content relating to real estate for sale on this site comes in part from the IDX program of the RMLS of Portland, Oregon.
Real Estate listings held by brokerage firms other than this firm are marked with the RMLS logo, and
detailed information about these properties include the name of the listing's broker.
Listing content is copyright © 2019 RMLS of Portland, Oregon.
All information provided is deemed reliable but is not guaranteed and should be independently verified.
Krishna Realty data last checked: Sep 28, 2025 19:07 | Listing last modified Sep 28, 2025 02:33.
Some properties which appear for sale on this web site may subsequently have sold or may no longer be available.
The content relating to real estate for sale on this site comes in part from the IDX program of the RMLS of Portland, Oregon.
Real Estate listings held by brokerage firms other than this firm are marked with the RMLS logo, and
detailed information about these properties include the name of the listing's broker.
Listing content is copyright © 2019 RMLS of Portland, Oregon.
All information provided is deemed reliable but is not guaranteed and should be independently verified.
Krishna Realty data last checked: Sep 28, 2025 19:07 | Listing last modified Sep 28, 2025 02:33.
Some properties which appear for sale on this web site may subsequently have sold or may no longer be available.
Love this home?

Krishna Regupathy
Principal Broker
(503) 893-8874Tucked away on 5 incredibly private, wooded acres at the end of a gated driveway this this classic log cabin and grounds await. Vaulted ceilings, the centerpiece wood-burning fireplace, and loads of light coming in the large windows create that rustic cabin feel without sacrificing the joys of modern living: an updated kitchen with quartz countertops, a MASSIVE chef's island, and pull-out drawers and pantry, mud room, AC, and plenty of updates throughout. The main-level primary suite (first of two) provides a peaceful retreat with dual closets and a custom ensuite. Upstairs is a massive bonus room so everyone has space to spread out. Top that off with the RARE multigenerational living component and you've found a winner. Downstairs, a full second living space with its own kitchen, living room, bedroom, and private entrance creates true multigenerational living, ideal for guests or long-stays. With an XL, 2 story shop, a fenced garden, goat and chicken houses with separate runs, Bittner Creek running through the edge of the property, and more privacy than you can shake a stick at, you're not just buying a home, you’re choosing a lifestyle rooted in the rural, adventurous life you've been dreaming of!
Similar Properties
Download our Mobile app
