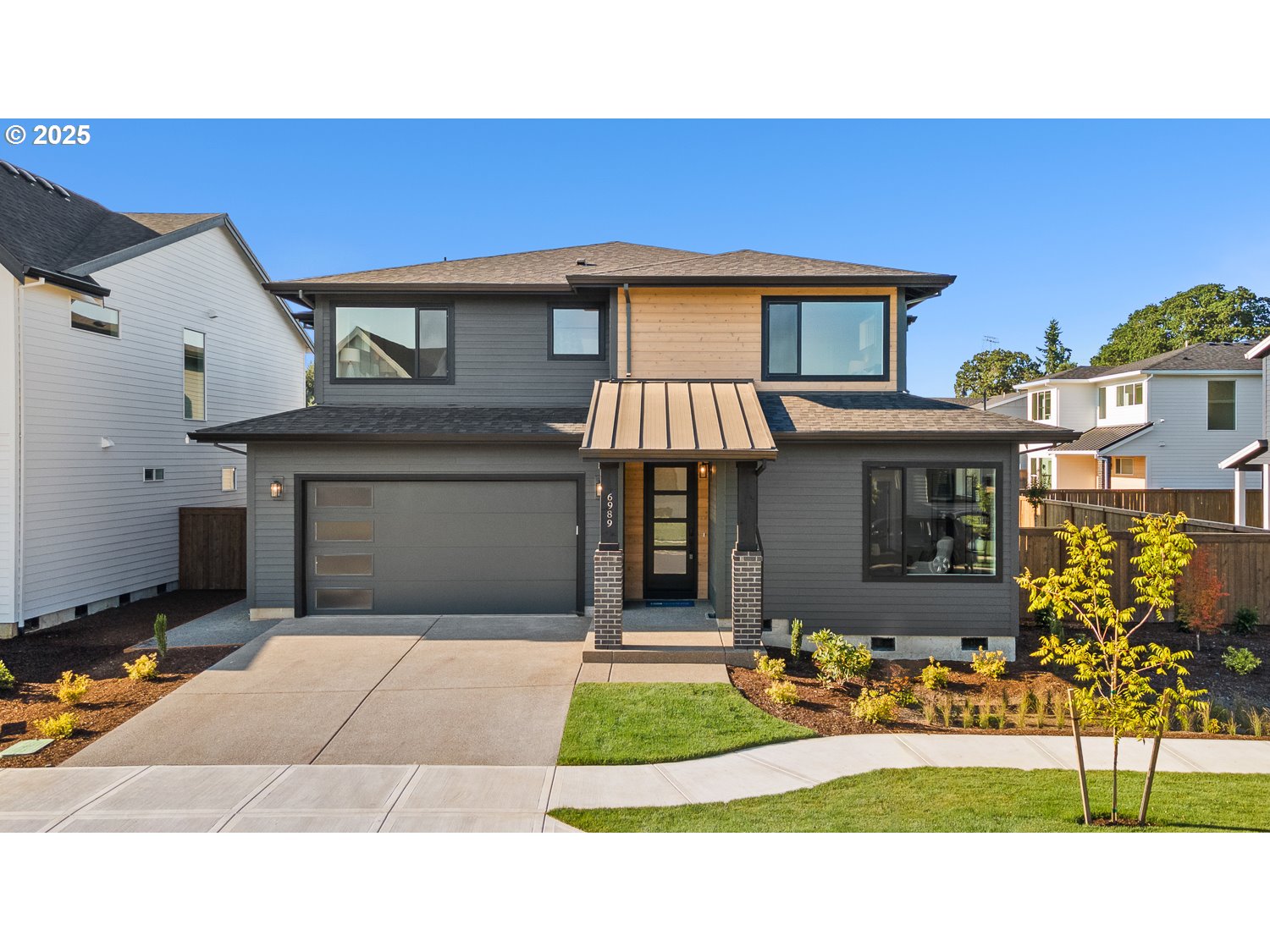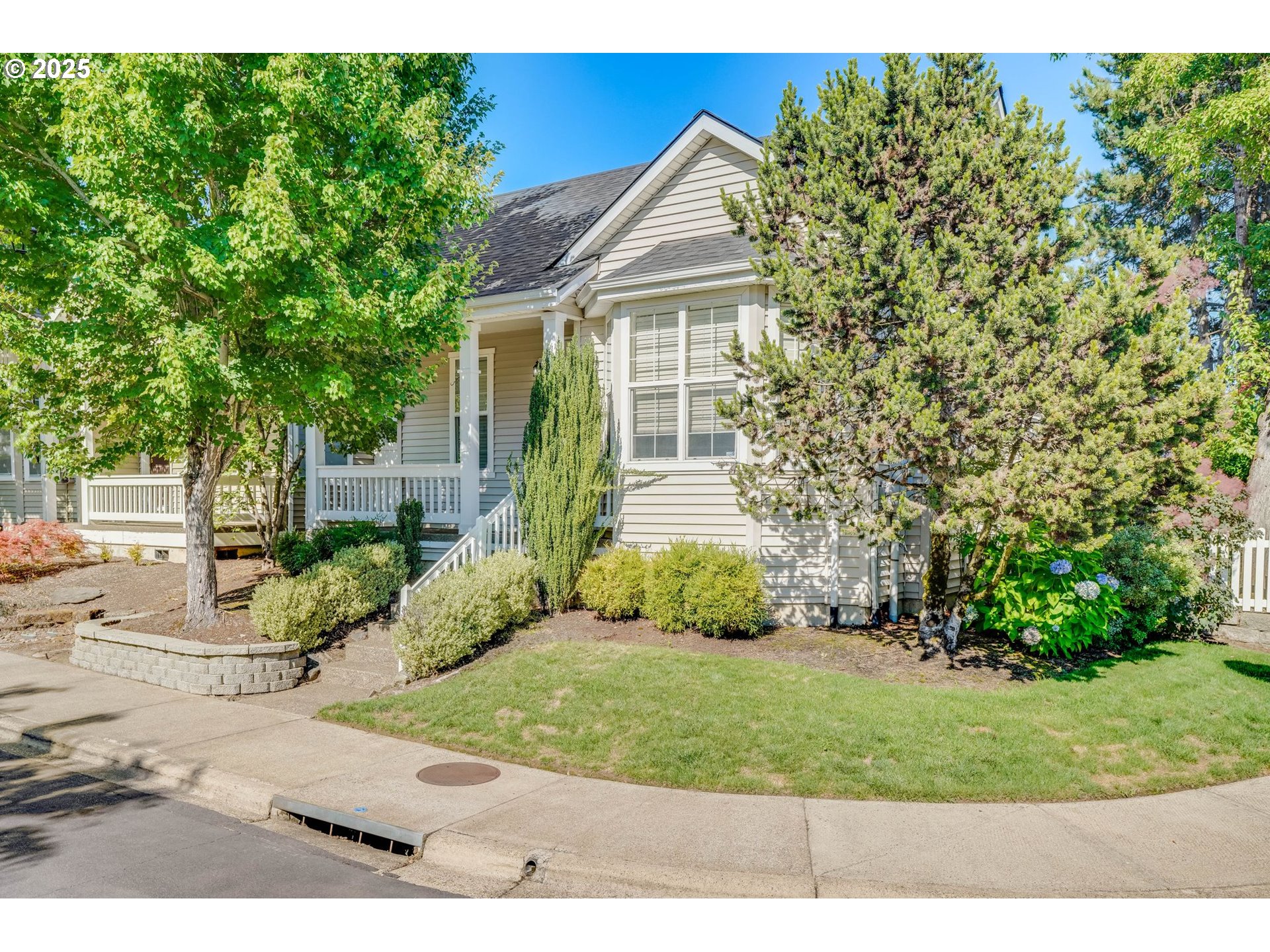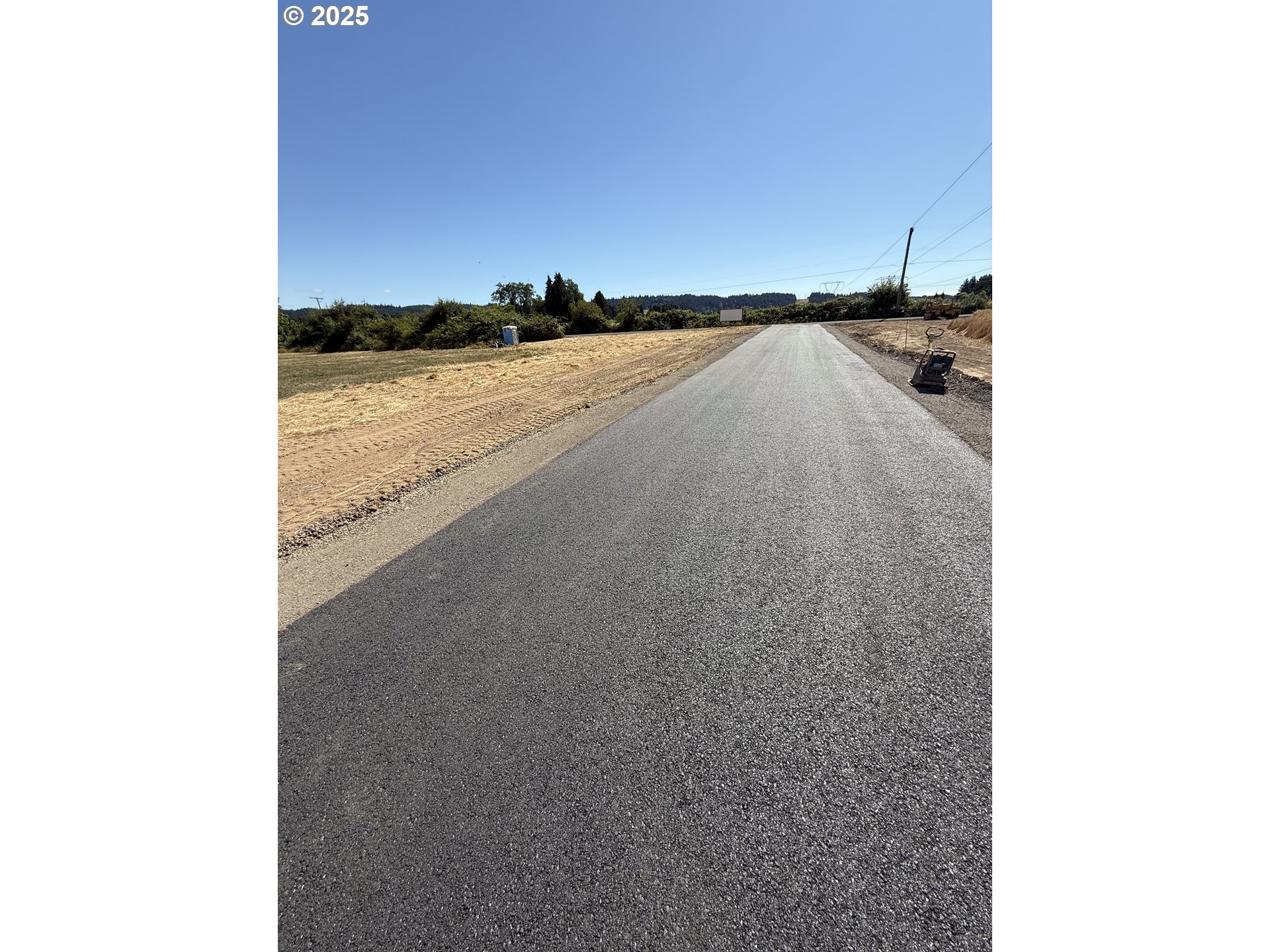23535 SW NEWLAND RD
Wilsonville, 97070
-
5 Bed
-
4 Bath
-
5571 SqFt
-
5 DOM
-
Built: 1993
- Status: Pending
$1,475,000


















































$1475000
-
5 Bed
-
4 Bath
-
5571 SqFt
-
5 DOM
-
Built: 1993
- Status: Pending
Love this home?

Krishna Regupathy
Principal Broker
(503) 893-8874Tucked away on a peaceful stretch of land, this extraordinary Wilsonville estate offers over 5,000 sq ft of beautifully updated living space designed for comfort, entertaining, and multi-generational living.The remodeled chef’s kitchen boasts quartz countertops, custom black walnut cabinetry, and a Thermador 6-burner range with hood—a dream for any home cook. The open layout flows into vaulted living spaces filled with natural light from skylights and floor-to-ceiling windows, showcasing garden views and lush greenery.The family room, featuring oak built-in shelving, opens through double French doors to a storybook courtyard filled with mature landscaping and colorful blooms. A wide covered deck, hot tub, and multiple outdoor retreats offer year-round enjoyment.The main-level primary suite features a gas fireplace, French doors to the deck, walk-in closet, and spacious ensuite bath, with three more bedrooms nearby. The lower level includes a full kitchen, bath, laundry, and separate entrance—ideal for ADU living, guests, or extended family. Expansive windows lead to a covered patio and lawn, while a soundproof room is perfect for a theater, studio, or playroom.Practical upgrades include Blue Raven solar panels (2022), a new roof (2021), a 3,000 sq ft shop with 220V power and office, a barn with tack room and stalls, and a newly built chicken coop.This private, flexible property offers rare space to live, grow, and create—just minutes from town.
Listing Provided Courtesy of Tiffanie Danley, Keller Williams Realty Professionals
General Information
-
586282983
-
SingleFamilyResidence
-
5 DOM
-
5
-
4.64 acres
-
4
-
5571
-
1993
-
RRFF5
-
Clackamas
-
00398386
-
Boeckman Creek 7/10
-
Meridian Creek 5/10
-
Wilsonville 7/10
-
Residential
-
SingleFamilyResidence
-
SECTION 31 TOWNSHIP 2S RANGE 1E QUARTER D TAX LOT 01600
Listing Provided Courtesy of Tiffanie Danley, Keller Williams Realty Professionals
Krishna Realty data last checked: Jul 29, 2025 14:25 | Listing last modified Jun 25, 2025 17:49,
Source:

Download our Mobile app
Residence Information
-
0
-
2852
-
2719
-
5571
-
TAX
-
2852
-
2/Gas
-
5
-
4
-
0
-
4
-
Composition
-
3, Attached
-
Stories2,DaylightRanch
-
Driveway,RVAccessPar
-
2
-
1993
-
No
-
Solar
-
CementSiding, WoodComposite
-
ExteriorEntry,Finished,SeparateLivingQuartersApartmentAuxLivingUnit
-
RVHookup,RVParking,RVBoatStorage
-
-
ExteriorEntry,Finish
-
Slab
-
DoublePaneWindows
-
Features and Utilities
-
CeilingFan, Fireplace, Skylight
-
BuiltinRange, Dishwasher, Disposal, FreeStandingRefrigerator, Granite, Pantry, RangeHood
-
CeilingFan, GarageDoorOpener, Granite, HighCeilings, Laundry, LuxuryVinylPlank, SeparateLivingQuartersApar
-
Barn, Corral, CoveredDeck, CoveredPatio, FreeStandingHotTub, Outbuilding, Porch, RVParking, RVBoatStorage, Sp
-
OneLevel
-
CentralAir
-
Gas
-
ForcedAir90
-
SepticTank
-
Gas
-
Gas
Financial
-
12964.63
-
0
-
-
-
-
Cash,Conventional
-
06-20-2025
-
-
No
-
No
Comparable Information
-
06-25-2025
-
5
-
5
-
-
Cash,Conventional
-
$1,475,000
-
$1,475,000
-
-
Jun 25, 2025 17:49
Schools
Map
Listing courtesy of Keller Williams Realty Professionals.
 The content relating to real estate for sale on this site comes in part from the IDX program of the RMLS of Portland, Oregon.
Real Estate listings held by brokerage firms other than this firm are marked with the RMLS logo, and
detailed information about these properties include the name of the listing's broker.
Listing content is copyright © 2019 RMLS of Portland, Oregon.
All information provided is deemed reliable but is not guaranteed and should be independently verified.
Krishna Realty data last checked: Jul 29, 2025 14:25 | Listing last modified Jun 25, 2025 17:49.
Some properties which appear for sale on this web site may subsequently have sold or may no longer be available.
The content relating to real estate for sale on this site comes in part from the IDX program of the RMLS of Portland, Oregon.
Real Estate listings held by brokerage firms other than this firm are marked with the RMLS logo, and
detailed information about these properties include the name of the listing's broker.
Listing content is copyright © 2019 RMLS of Portland, Oregon.
All information provided is deemed reliable but is not guaranteed and should be independently verified.
Krishna Realty data last checked: Jul 29, 2025 14:25 | Listing last modified Jun 25, 2025 17:49.
Some properties which appear for sale on this web site may subsequently have sold or may no longer be available.
Love this home?

Krishna Regupathy
Principal Broker
(503) 893-8874Tucked away on a peaceful stretch of land, this extraordinary Wilsonville estate offers over 5,000 sq ft of beautifully updated living space designed for comfort, entertaining, and multi-generational living.The remodeled chef’s kitchen boasts quartz countertops, custom black walnut cabinetry, and a Thermador 6-burner range with hood—a dream for any home cook. The open layout flows into vaulted living spaces filled with natural light from skylights and floor-to-ceiling windows, showcasing garden views and lush greenery.The family room, featuring oak built-in shelving, opens through double French doors to a storybook courtyard filled with mature landscaping and colorful blooms. A wide covered deck, hot tub, and multiple outdoor retreats offer year-round enjoyment.The main-level primary suite features a gas fireplace, French doors to the deck, walk-in closet, and spacious ensuite bath, with three more bedrooms nearby. The lower level includes a full kitchen, bath, laundry, and separate entrance—ideal for ADU living, guests, or extended family. Expansive windows lead to a covered patio and lawn, while a soundproof room is perfect for a theater, studio, or playroom.Practical upgrades include Blue Raven solar panels (2022), a new roof (2021), a 3,000 sq ft shop with 220V power and office, a barn with tack room and stalls, and a newly built chicken coop.This private, flexible property offers rare space to live, grow, and create—just minutes from town.
Similar Properties
Download our Mobile app



