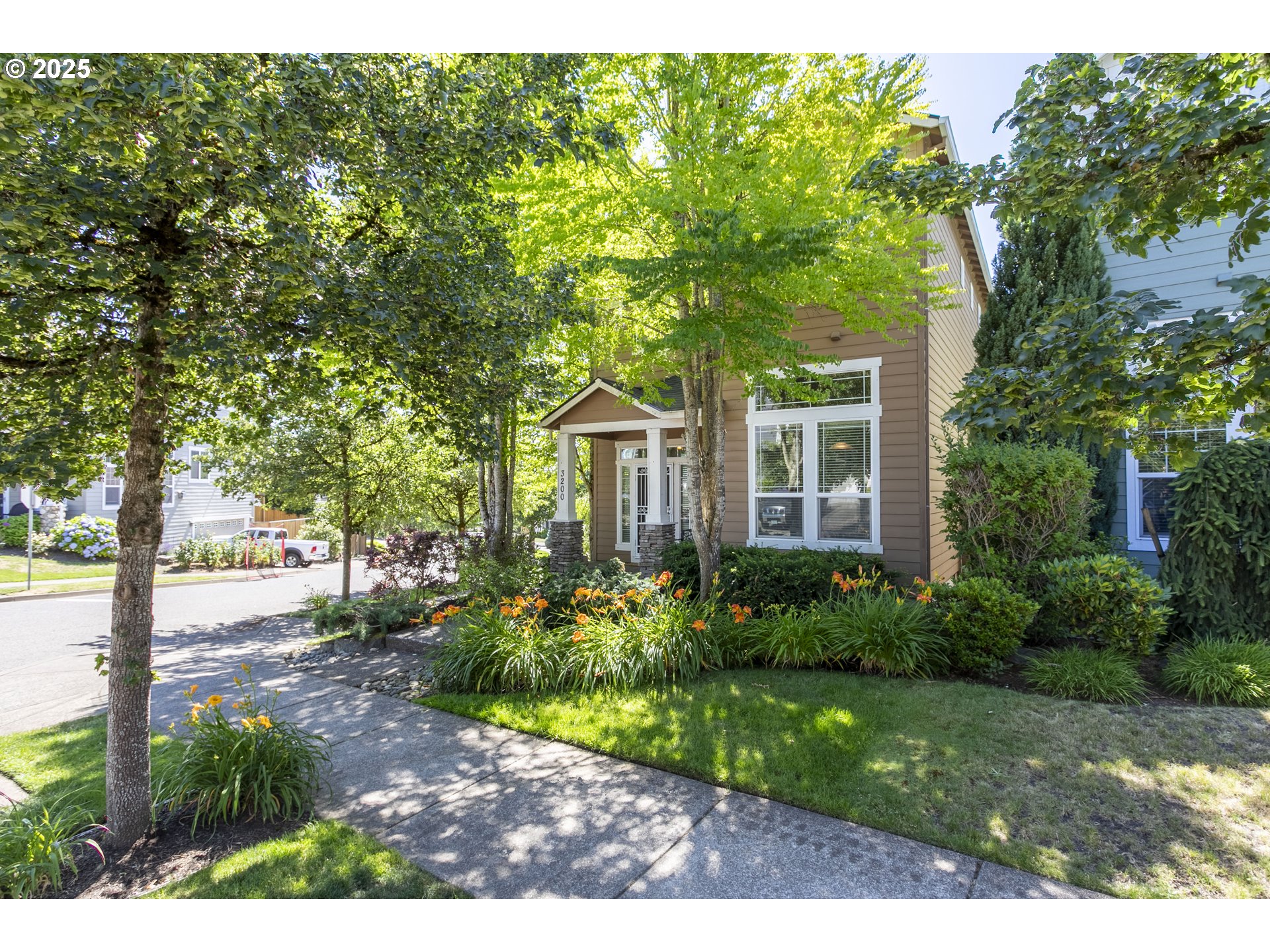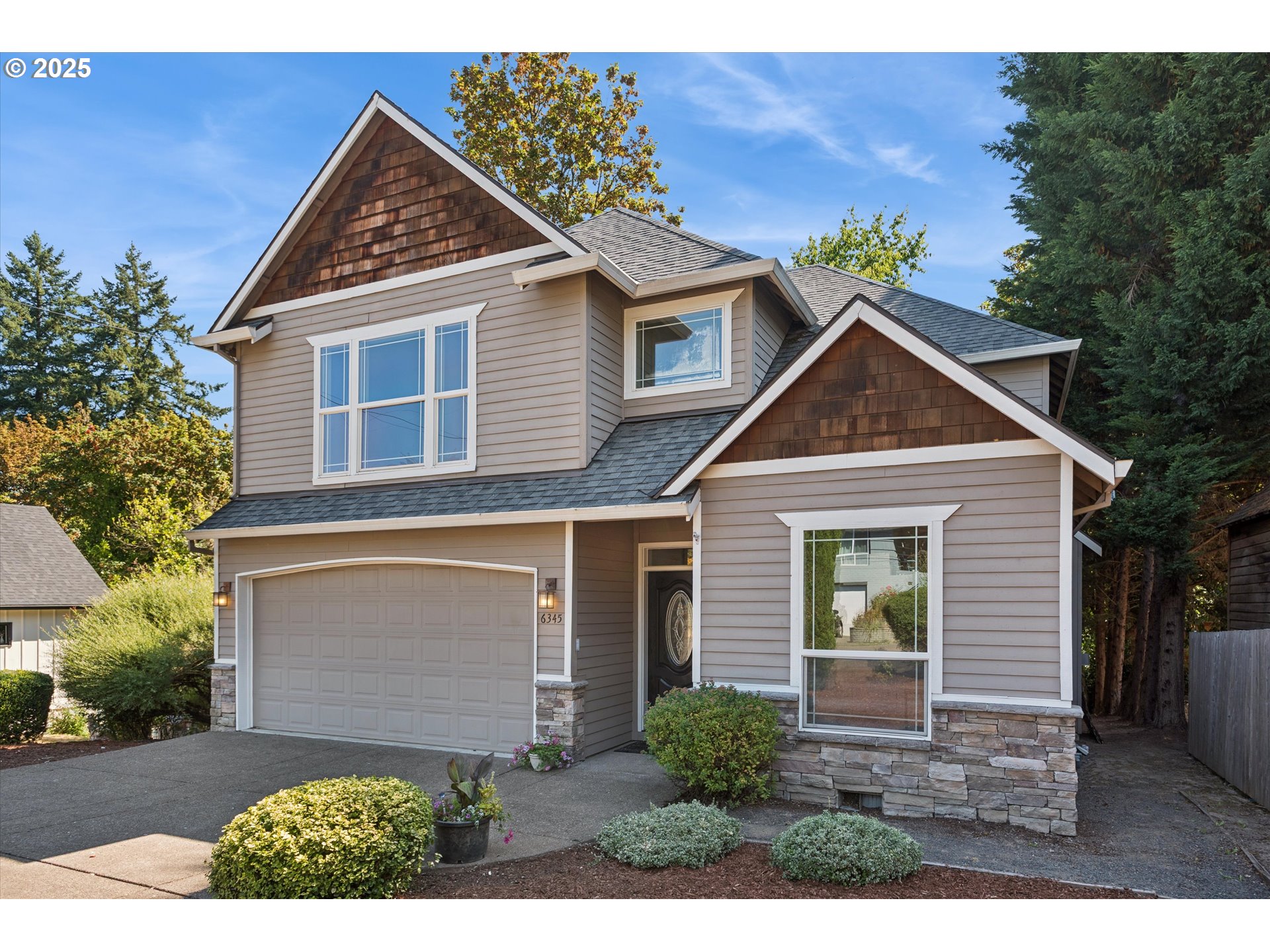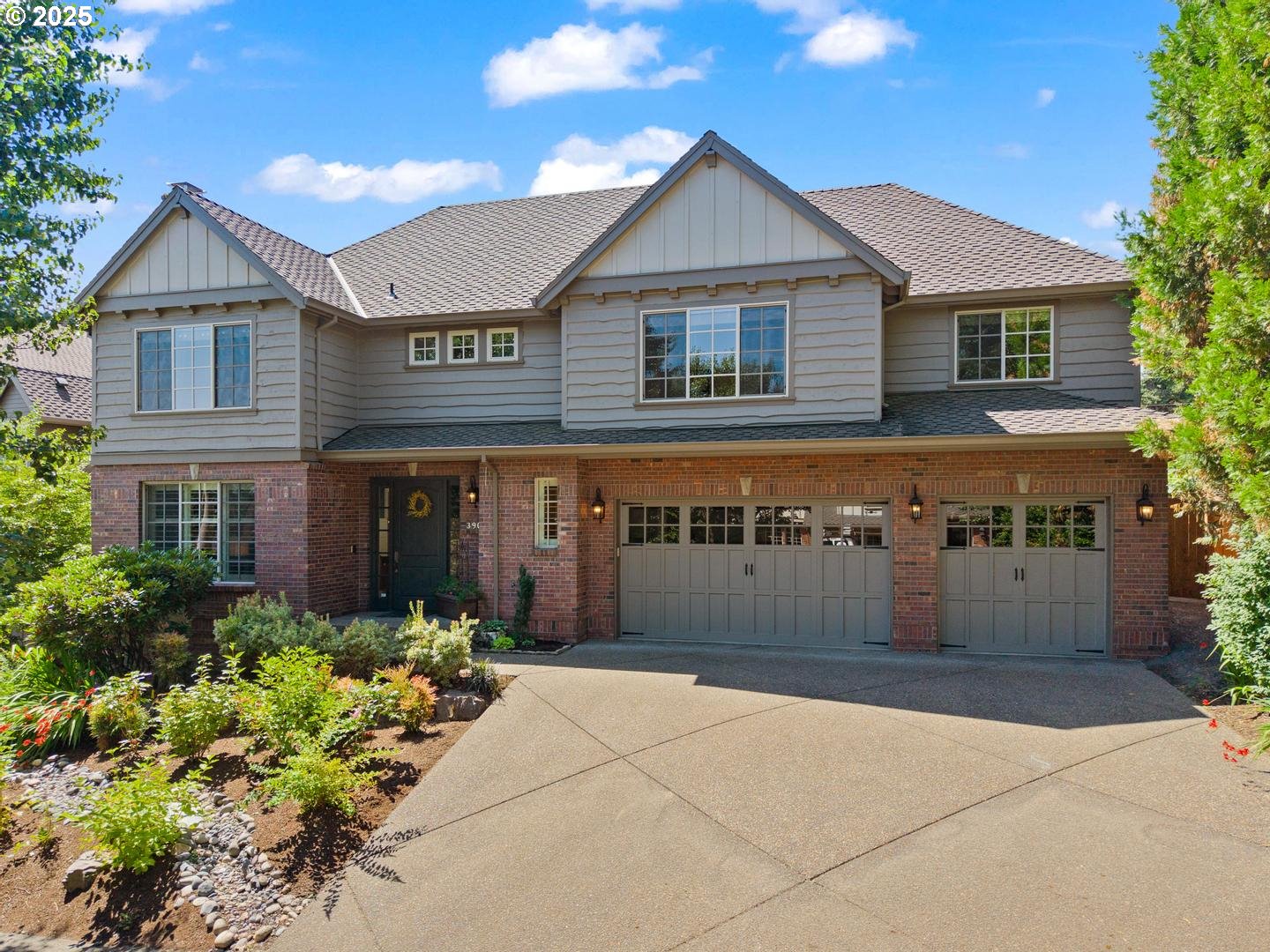22726 SW JOHNSON RD
WestLinn, 97068
-
4 Bed
-
6 Bath
-
7011 SqFt
-
283 DOM
-
Built: 2008
- Status: Pending
$2,999,000
Price cut: $151K (05-01-2025)






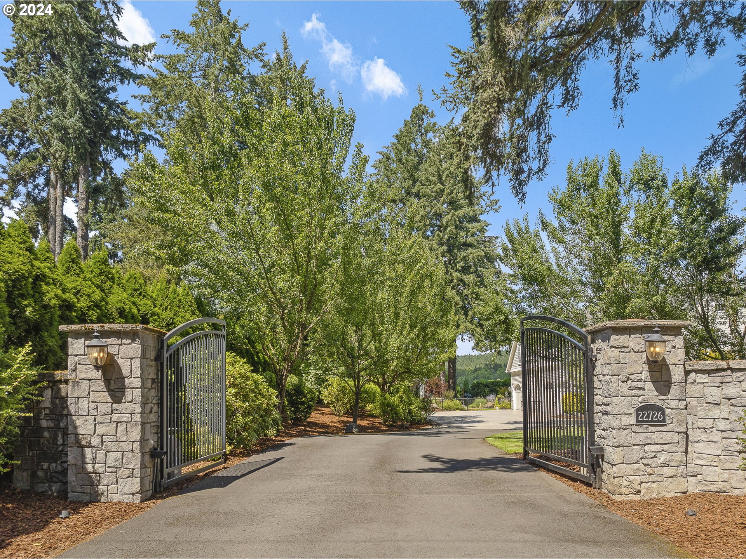



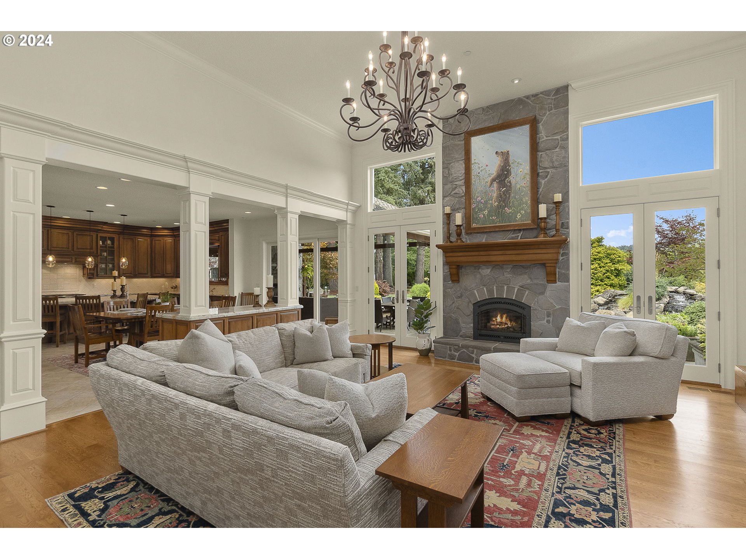

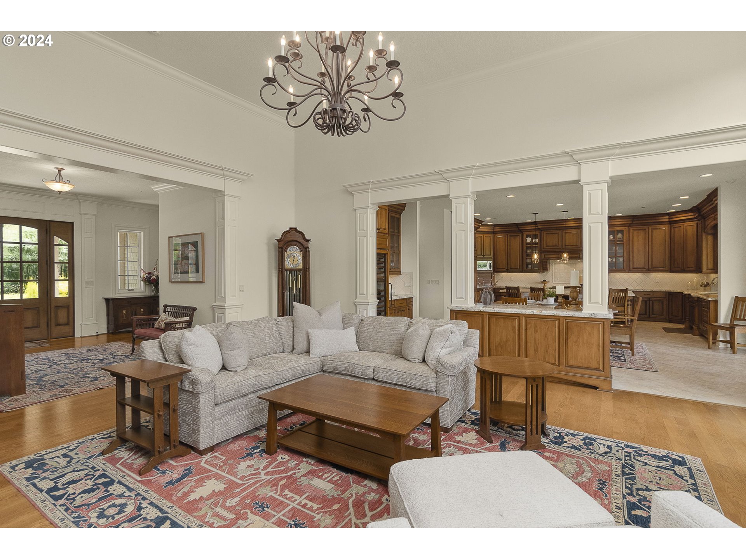










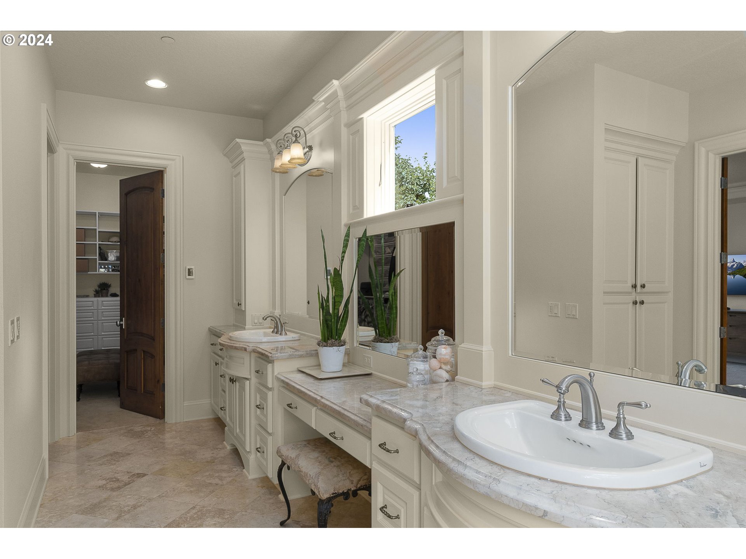



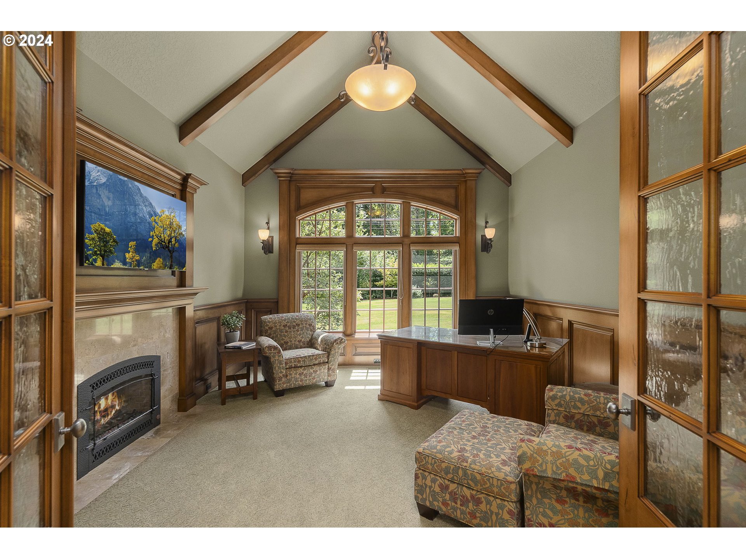

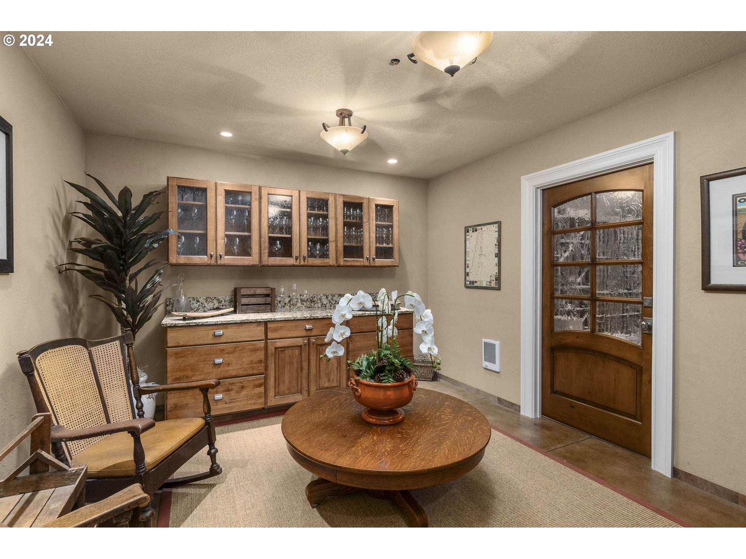

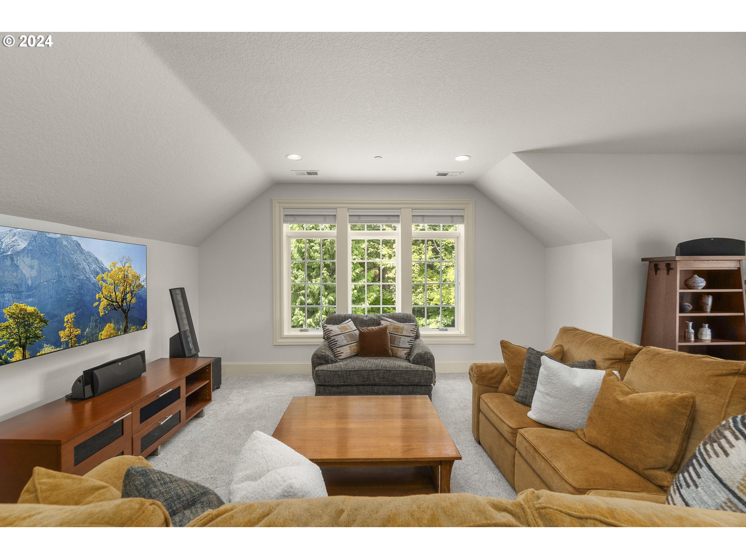
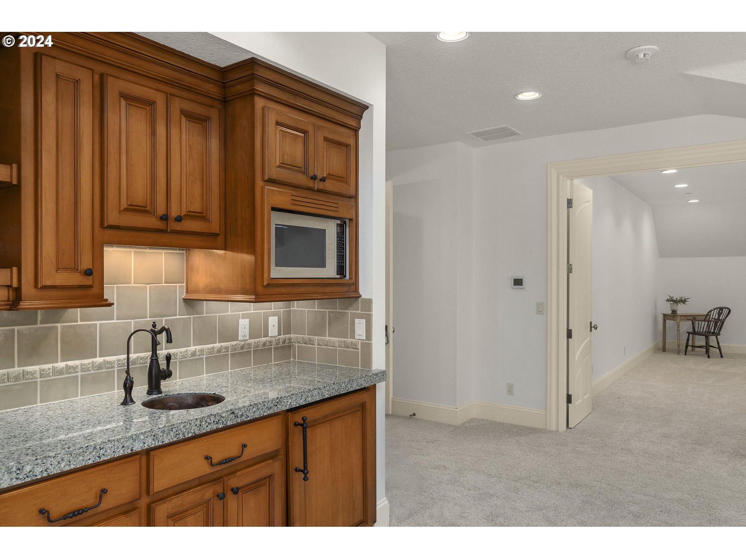




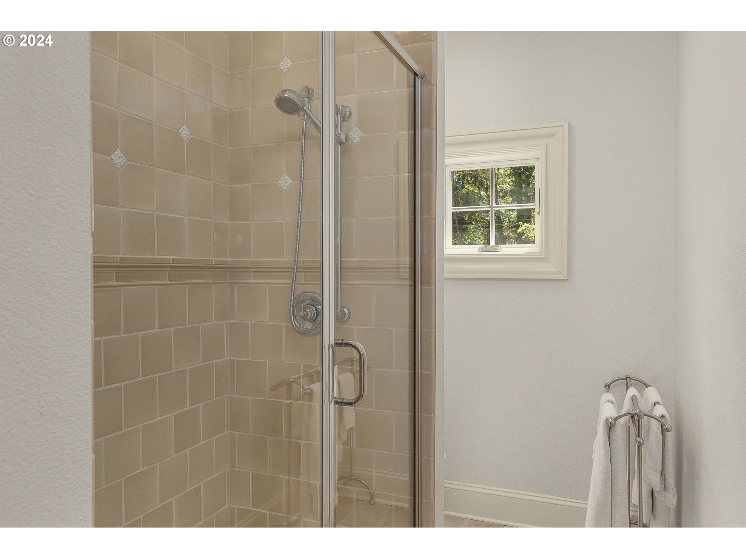




















$2999000
Price cut: $151K (05-01-2025)
-
4 Bed
-
6 Bath
-
7011 SqFt
-
283 DOM
-
Built: 2008
- Status: Pending
Love this home?

Krishna Regupathy
Principal Broker
(503) 893-8874Classic Stafford estate home featuring a versatile floorplan with a fully functional guest house separate from the main house with no steps. This exceptionally maintained Silver Oak custom-built home is located in a premier location with proximity to West Linn and Lake Oswego and sits on a mostly level lot. Luxurious primary suite and dedicated office on the main level in a private section of the house. Additional upstairs bedrooms all with en-suites and walk-in closets. Expansive family room upstairs plus flex space that could be an additional bedroom/bunk room, gym, media/gaming room, home school, etc. Laundry rooms on main/upper levels and in guest house. This exquisite property is built with first class materials and craftsmanship. Enjoy cooking in a timeless chef's kitchen featuring 9 ft high cabinets, pull-out shelving, spectacular granite counters & custom light pendants. Top of the line appliances plus an impressive wine cellar. Enjoy year-round outdoor entertaining under a spacious covered patio with heaters and a fireplace. Listen to the serene sound of the pond/waterfall and make pizza in the outdoor kitchen with wood burning pizza oven. Well established manicured landscaping, a large shed, and studio/outbuilding plus full fencing of the property complete this beautiful oasis. Room for all your toys in the massive 4 car oversized garage and lots of parking space. They don't build homes of this quality anymore.
Listing Provided Courtesy of Vicki Marquez, Premiere Property Group, LLC
General Information
-
24117484
-
SingleFamilyResidence
-
283 DOM
-
4
-
1.79 acres
-
6
-
7011
-
2008
-
RRFF5
-
Clackamas
-
00392890
-
Stafford 10/10
-
Athey Creek
-
West Linn 9/10
-
Residential
-
SingleFamilyResidence
-
SECTION 27 TOWNSHIP 2S RANGE 1E QUARTER C TAX LOT 02100
Listing Provided Courtesy of Vicki Marquez, Premiere Property Group, LLC
Krishna Realty data last checked: Jul 27, 2025 08:41 | Listing last modified Jun 26, 2025 06:14,
Source:

Download our Mobile app
Residence Information
-
2520
-
3431
-
460
-
7011
-
builder
-
5951
-
4/Gas
-
4
-
4
-
2
-
6
-
Composition
-
4, Attached, ExtraDeep, Oversized
-
Stories2,Traditional
-
Driveway,RVAccessPar
-
3
-
2008
-
No
-
-
Cedar, CulturedStone
-
Other,PartiallyFinished
-
RVParking
-
-
Other,PartiallyFinis
-
-
DoublePaneWindows,Wo
-
Features and Utilities
-
BuiltinFeatures, Fireplace, GreatRoom, HardwoodFloors
-
ApplianceGarage, BuiltinRefrigerator, ButlersPantry, Dishwasher, FreeStandingGasRange, GasAppliances, Gran
-
CentralVacuum, GarageDoorOpener, Granite, HardwoodFloors, HeatedTileFloor, HighCeilings, JettedTub, Laundry
-
BuiltinBarbecue, CoveredPatio, Fenced, FirePit, Garden, GasHookup, Outbuilding, OutdoorFireplace, Patio, Porc
-
AccessibleFullBath, GarageonMain, MainFloorBedroomBath, UtilityRoomOnMain, WalkinShower
-
CentralAir
-
Gas
-
ForcedAir
-
SepticTank
-
Gas
-
Electricity, Gas
Financial
-
26302.44
-
0
-
-
-
-
Cash,Conventional,VALoan
-
09-15-2024
-
-
No
-
No
Comparable Information
-
06-25-2025
-
283
-
283
-
-
Cash,Conventional,VALoan
-
$3,450,000
-
$2,999,000
-
-
Jun 26, 2025 06:14
Schools
Map
Listing courtesy of Premiere Property Group, LLC.
 The content relating to real estate for sale on this site comes in part from the IDX program of the RMLS of Portland, Oregon.
Real Estate listings held by brokerage firms other than this firm are marked with the RMLS logo, and
detailed information about these properties include the name of the listing's broker.
Listing content is copyright © 2019 RMLS of Portland, Oregon.
All information provided is deemed reliable but is not guaranteed and should be independently verified.
Krishna Realty data last checked: Jul 27, 2025 08:41 | Listing last modified Jun 26, 2025 06:14.
Some properties which appear for sale on this web site may subsequently have sold or may no longer be available.
The content relating to real estate for sale on this site comes in part from the IDX program of the RMLS of Portland, Oregon.
Real Estate listings held by brokerage firms other than this firm are marked with the RMLS logo, and
detailed information about these properties include the name of the listing's broker.
Listing content is copyright © 2019 RMLS of Portland, Oregon.
All information provided is deemed reliable but is not guaranteed and should be independently verified.
Krishna Realty data last checked: Jul 27, 2025 08:41 | Listing last modified Jun 26, 2025 06:14.
Some properties which appear for sale on this web site may subsequently have sold or may no longer be available.
Love this home?

Krishna Regupathy
Principal Broker
(503) 893-8874Classic Stafford estate home featuring a versatile floorplan with a fully functional guest house separate from the main house with no steps. This exceptionally maintained Silver Oak custom-built home is located in a premier location with proximity to West Linn and Lake Oswego and sits on a mostly level lot. Luxurious primary suite and dedicated office on the main level in a private section of the house. Additional upstairs bedrooms all with en-suites and walk-in closets. Expansive family room upstairs plus flex space that could be an additional bedroom/bunk room, gym, media/gaming room, home school, etc. Laundry rooms on main/upper levels and in guest house. This exquisite property is built with first class materials and craftsmanship. Enjoy cooking in a timeless chef's kitchen featuring 9 ft high cabinets, pull-out shelving, spectacular granite counters & custom light pendants. Top of the line appliances plus an impressive wine cellar. Enjoy year-round outdoor entertaining under a spacious covered patio with heaters and a fireplace. Listen to the serene sound of the pond/waterfall and make pizza in the outdoor kitchen with wood burning pizza oven. Well established manicured landscaping, a large shed, and studio/outbuilding plus full fencing of the property complete this beautiful oasis. Room for all your toys in the massive 4 car oversized garage and lots of parking space. They don't build homes of this quality anymore.
Similar Properties
Download our Mobile app
